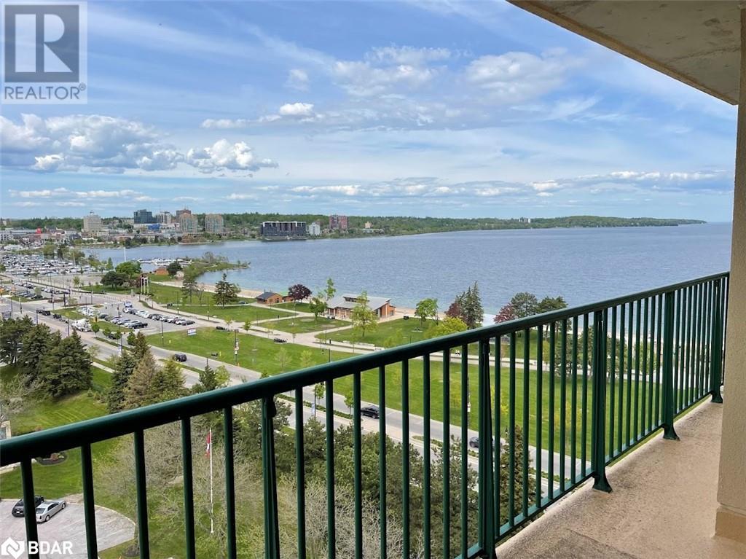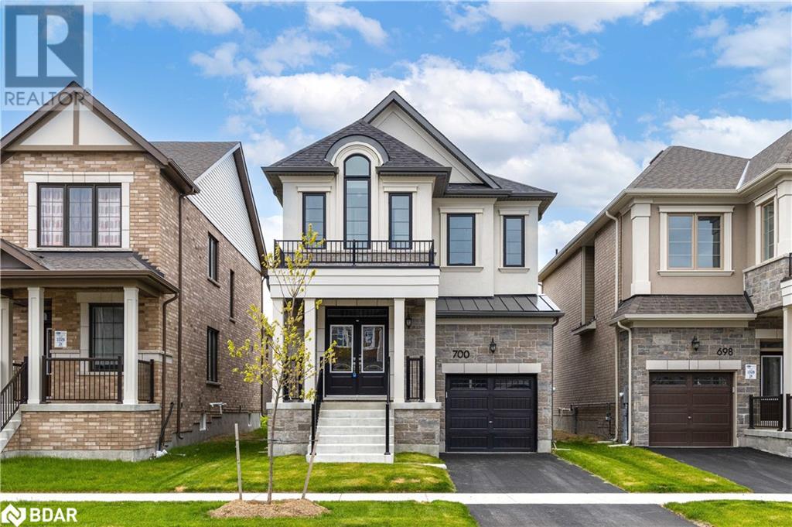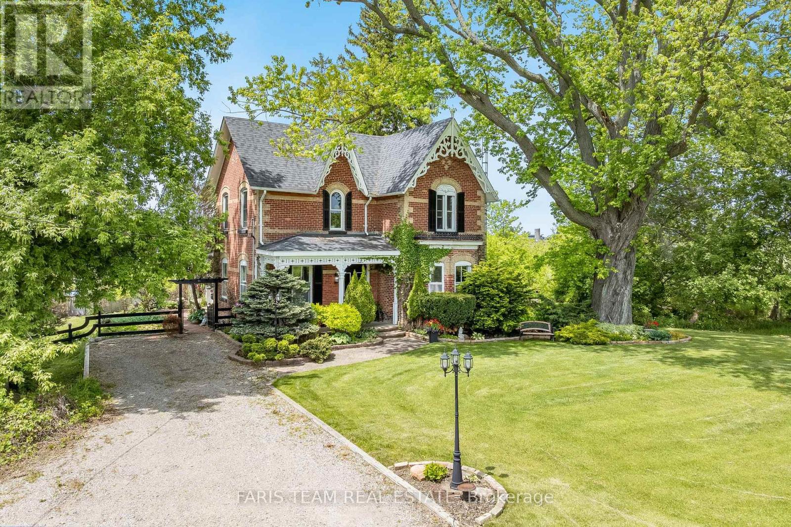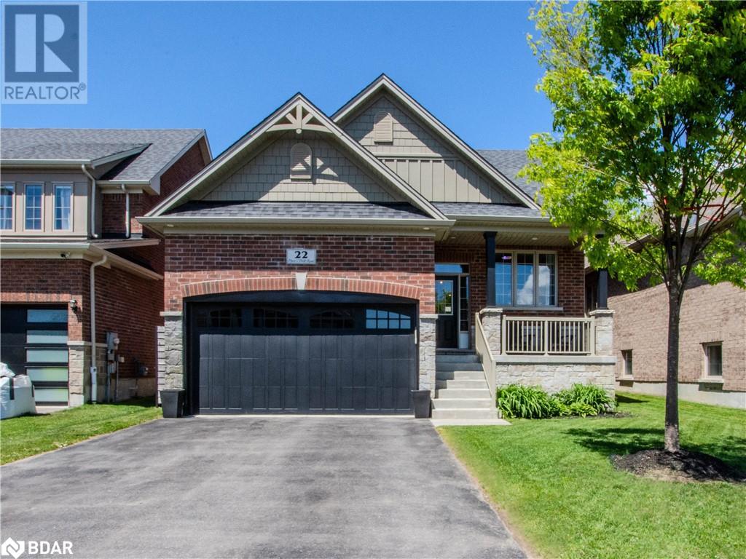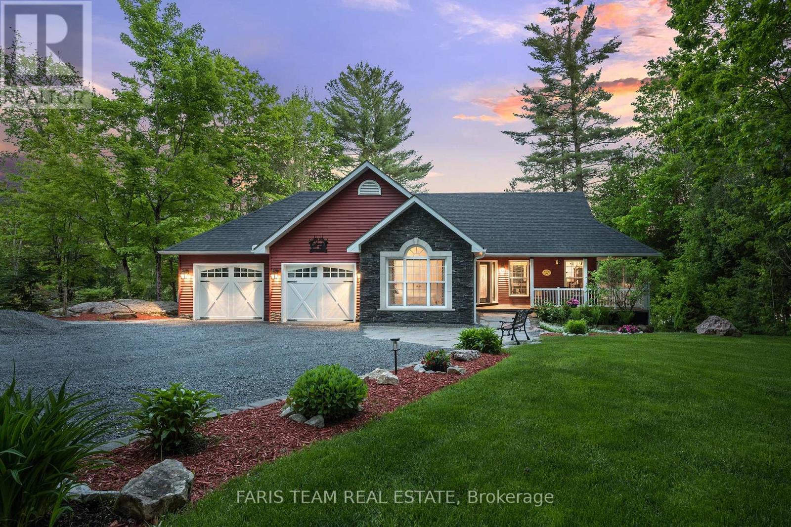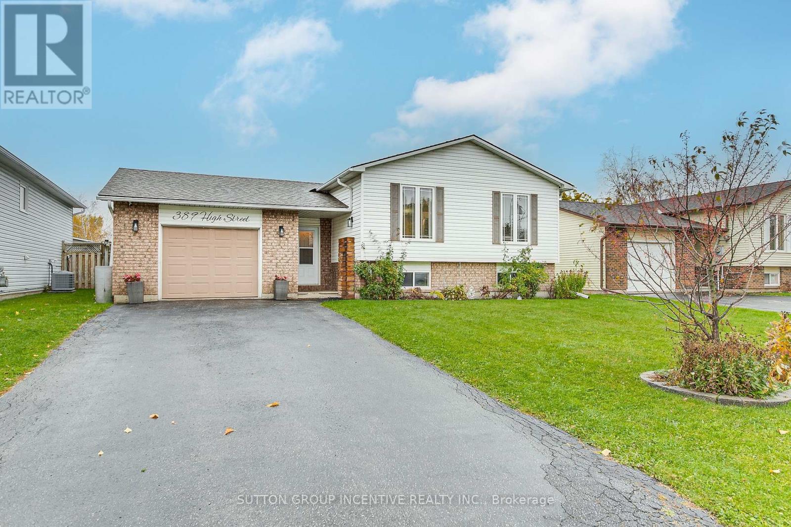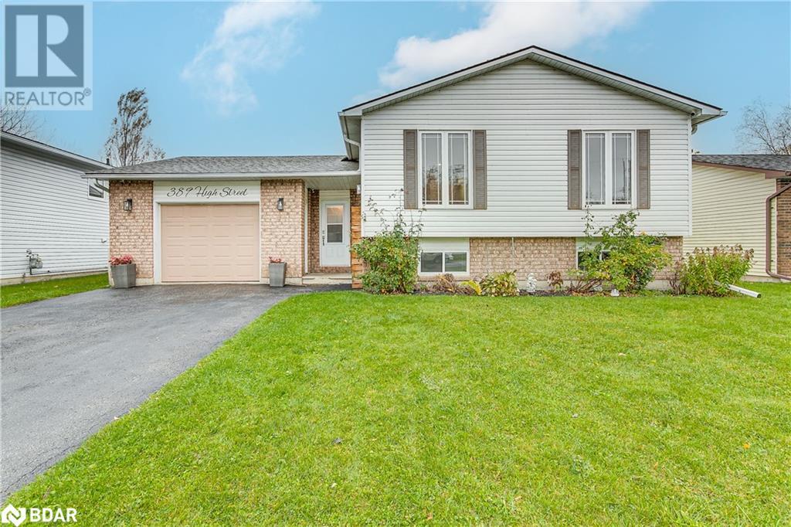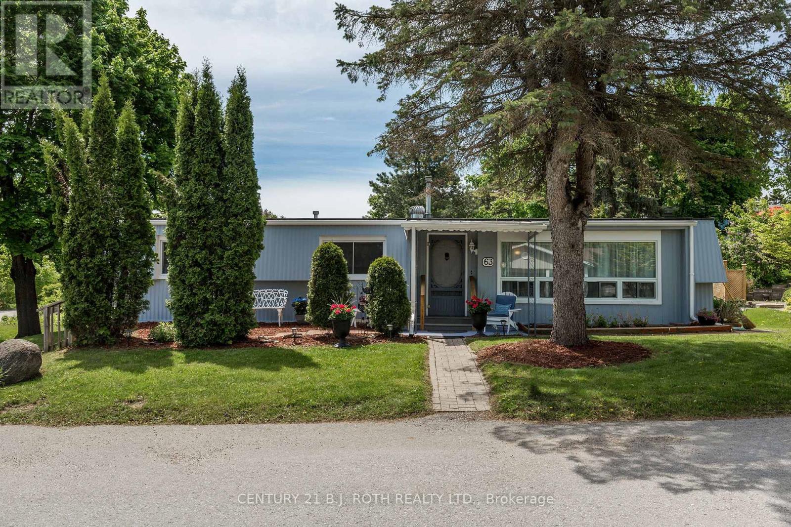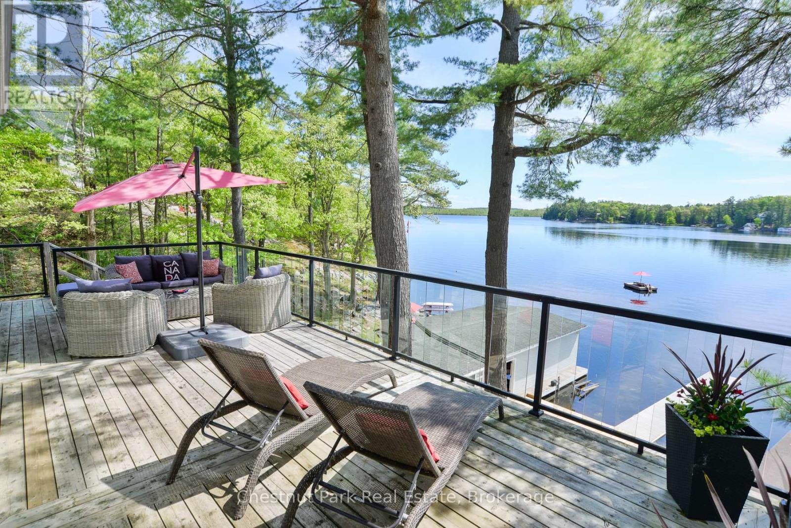75 Ellen Street Unit# 1407
Barrie, Ontario
Discover your urban retreat in downtown Barrie with expansive city views. This sleek one bedroom condo in The Regatta offers a demure lifestyle, just steps from Barrie's waterfront and downtown attractions. Across from Centennial Beach and the Marina, enjoy easy access to the Allandale GO Train, public transit, parks, and major highways. The Regatta features premium amenities including on-site management, gated entry, security cameras, an indoor pool, hot tub, sauna, exercise room, party room, library, and more. This bright unit has a large balcony with fabulous waterfront views. Heating and AC replaced in 2021 for worry-free comfort all year long. The kitchen is galley style with updated cabinets, double sinks, appliances with stone countertop spanning a passthrough bar-top for convenient dining. In-suite laundry with storage, a spacious walk-in closet, and an updated bathroom. Convenient parking on Level 1 in the garage and large locker is included. The unit is vacant and easy to show, quick closing available. (id:58919)
Sutton Group Incentive Realty Inc. Brokerage
700 Mika Street
Innisfil, Ontario
**OPEN HOUSE SAT JUN 21 12-2PM**Welcome to the Baldwin model in Innisfils newest community of Lakehaven, a beautifully crafted 1,829 sq.ft. detached home featuring a striking French Château style exterior and upscale finishes throughout. This newly built home seamlessly blends modern elegance with everyday functionality, offering a bright, open-concept layout perfect for both relaxing and entertaining. The chefs kitchen features quartz countertops, tall cabinetry, a large island with added outlets flowing into the spacious living and dining areas. The main floor impresses with 9' smooth ceilings, hardwood flooring, a cozy gas fireplace. Upstairs offers four generous bedrooms, including a luxurious primary suite with a coffered ceiling, walk-in closet, and 3-piece ensuite. A well-equipped upper-level laundry room with built-in cabinetry adds everyday convenience. Thoughtful upgrades include new fixtures, oversized doors enhance the homes appeal. Set in a sought-after the new community close to parks, amenities, and lakeside recreation, this home also includes an unfinished basement offering potential for future expansion. (id:58919)
Keller Williams Experience Realty
700 Mika Street
Innisfil, Ontario
**OPEN HOUSE SAT JUN 21 12-2PM**Welcome to the Baldwin model in Innisfils newest community of Lakehaven, a beautifully crafted 1,829 sq.ft. detached home featuring a striking French Château style exterior and upscale finishes throughout. This newly built home seamlessly blends modern elegance with everyday functionality, offering a bright, open-concept layout perfect for both relaxing and entertaining. The chefs kitchen features quartz countertops, tall cabinetry, a large island with added outlets flowing into the spacious living and dining areas. The main floor impresses with 9' smooth ceilings, hardwood flooring, a cozy gas fireplace. Upstairs offers four generous bedrooms, including a luxurious primary suite with a coffered ceiling, walk-in closet, and 3-piece ensuite. A well-equipped upper-level laundry room with built-in cabinetry adds everyday convenience. Thoughtful upgrades include new fixtures, oversized doors enhance the homes appeal. Set in a sought-after the new community close to parks, amenities, and lakeside recreation, this home also includes an unfinished basement offering potential for future expansion. (id:58919)
Keller Williams Experience Realty Brokerage
5716 County Road 56
Essa, Ontario
Top 5 Reasons You Will Love This Home: 1) Venture into a piece of history with this timeless century home, originally built in 1883, featuring beautifully preserved architectural details, including wainscoting, crown moulding, ceiling medallions, and a striking cranberry-stained glass front door2) Designed for elegant entertaining, the home delivers formal dining and living spaces, with the living room anchored by custom white built-ins and a cozy fireplace that invites warm gatherings 3) The main level combines heritage charm with thoughtful updates, including a convenient laundry area and a stylishly renovated bathroom complete with a walk-in shower, updated tilework, and classic wainscoting 4) At the heart of the home, the kitchen impresses with tall cabinetry that reaches the high ceilings, a generous island, stainless steel appliances, and the rustic touch of a woodstove for added warmth and character5) Escape to your own private outdoor sanctuary in the beautifully landscaped backyard, featuring two gazebos and lush greenery, all tucked away just minutes from the hospital and everyday amenities including the Nottawasaga Inn, golf courses, Walmart, grocery stores, shops, restaurants, and a short drive to Highway 400. 2,359 above grade sq.ft plus a crawlspace. Visit our website for more detailed information. (id:58919)
Faris Team Real Estate
22 Oliver's Mill Road Road
Springwater, Ontario
Welcome to this immaculate brick and stone bungalow offering comfort, space, and style in a truly family-oriented setting. With 3 bedrooms and 2 full baths, including a private primary suite complete with spa-like ensuite, this home delivers both everyday ease and a touch of luxury. The heart of the home is the open-concept kitchen, dining, and great room—perfect for entertaining or cozy family time. Soaring vaulted ceilings, abundant natural light, and a warm gas fireplace create a welcoming atmosphere, while the kitchen impresses with crisp white cabinetry, quartz countertops with waterfall edge, and modern finishes. Enjoy the convenience of main floor laundry, a spacious double garage, and a fully fenced backyard that stretches over 147 feet deep—ideal for outdoor play or future landscaping dreams. Across the street, you’ll find a park, playground, and serene forested space, adding to the peaceful, community-focused vibe. The partially finished basement features a large rec room and offers potential for an additional bedroom/bathroom suite and generous storage space. This is a home that’s been lovingly maintained and thoughtfully designed for modern family living—move in and make it yours! (id:58919)
Royal LePage First Contact Realty Brokerage
247 Letitia Street
Barrie, Ontario
Affordable Opportunity for First-Time Buyers! This charming home is the perfect entry into the market, offering great value in a family-friendly neighborhood. Set on a spacious 50 x 110 ft lot, this well-maintained property features a bright and functional main floor with a cozy living room, a separate dining area with bonus cabinetry, a convenient powder room, and a well-equipped kitchen. Upstairs offers three bedrooms, a full bathroom, and a sunny family room with walkout to a deck—ideal for enjoying summer days in the fully fenced backyard with an above-ground pool. Zoned R2, there’s potential for a secondary suite—perfect for extended family or rental income. With ample parking and room to add a garage or shop, this home has space to grow. Close to schools, parks, shopping, and highway access. Low property taxes help keep monthly costs down—making this a smart and affordable move-in-ready option! (id:58919)
Century 21 B.j. Roth Realty Ltd. Brokerage
1065 Catherine Bagley Road
Severn, Ontario
Top 5 Reasons You Will Love This Home: 1) Tucked along 158' of pristine shoreline, this rare one-acre gem on the Trent-Severn Waterway offers a private beach, deep water dock, and endless boating adventures, all set against a backdrop of natural beauty and serenity 2) Inside, the home's charm shines through wide plank walnut hardwood floors, soaring vaulted ceilings with rustic beams, and an open-concept layout that fills the space with light and panoramic waterfront views 3) Designed to bring the outdoors in, you'll find a 3-season Muskoka room, a peaceful flagstone patio, a cozy firepit overlooking the water, and a covered wraparound porch with invisible glass railings, ideal for unwinding or hosting in a picturesque, park-like setting 4) Impeccably cared for, the grounds feature lush perennial gardens, mature trees, and manicured landscaping that enhance the homes curb appeal while offering exceptional privacy and space 5) Practicality meets luxury with an oversized double garage, a Generac generator (2022), ample parking for boats and toys, and a 2018 John Deere 1025R tractor included, everything you need to enjoy effortless waterfront living. 1,531 above grade sq.ft. plus a finished basement. Visit our website for more detailed information. (id:58919)
Faris Team Real Estate
389 High Street
Orillia, Ontario
Looking for a great, updated family home in Orillia? Look no further, as this 3+1 bedroom, 2 full bathroom home could be just what you're looking for! This south ward home has been tastefully updated throughout, lovingly maintained by the current owners, and exudes obvious pride of ownership. With an open floor plan this 1149 sq. ft. home is located close to the highway for commuters, and to Tudhope Park and the beaches of Lake Couchiching and Lake Simcoe. Updated flooring, paint, trim, and light fixtures throughout, as well as a renovated kitchen with stainless steel appliances, and two tastefully updated bathrooms. The shingles (2018), furnace, (2025), AC unit (2011) and windows have all been updated. Nothing to do here but move in and enjoy! The lower level includes a huge 4th bedroom, a 3 piece bathroom, a stylish laundry room with newer appliances, and a family room with a free-standing gas fireplace. All of the lower level windows are above grade making it bright and welcoming. The heated garage, with convenient inside entry from the foyer, offers storage, work space, and attractive custom Race Deck flooring. Exit the foyer onto the large rear deck with a newer gazebo, and a large, level, fully fenced back yard with a new garden shed and raised garden beds for the gardening enthusiast. Book your showing today and see it for yourself! (id:58919)
Sutton Group Incentive Realty Inc.
389 High Street
Orillia, Ontario
Looking for a great, updated family home in Orillia? Look no further, as this 3+1 bedroom, 2 full bathroom home could be just what you're looking for! This south ward home has been tastefully updated throughout, lovingly maintained by the current owners, and exudes obvious pride of ownership. With an open floor plan this 1149 sq. ft. home is located close to the highway for commuters, and to Tudhope Park and the beaches of Lake Couchiching and Lake Simcoe. Updated flooring, paint, trim, and light fixtures throughout, as well as a renovated kitchen with stainless steel appliances, and two tastefully updated bathrooms. The shingles (2018), furnace (2025), AC unit (2011) and windows have all been updated. Nothing to do here but move in and enjoy! The lower level includes a huge 4th bedroom, a 3 piece bathroom, a stylish laundry room with newer appliances, and a family room with a free-standing gas fireplace. All of the lower level windows are above grade making it bright and welcoming. The heated garage, with convenient inside entry from the foyer, offers storage, work space, and attractive custom Race Deck flooring. Exit the foyer onto the large rear deck with a newer gazebo, and a large, level, fully fenced back yard with a new garden shed and raised garden beds for the gardening enthusiast. Book your showing today and see it for yourself! (id:58919)
Sutton Group Incentive Realty Inc. Brokerage
63 Flora Drive
Innisfil, Ontario
Welcome to this beautifully maintained Argus model on one of the nicest lots in the highly sought-after Sandy Cove Acres retirement community in Innisfil. Situated on a premium extra large corner lot beautifully landscaped with mature lilac trees and lush gardens - with lots of privacy overlooking forest and a private double car driveway. This turnkey 2-bedroom, 2-bathroom home combines comfort, space, and serene outdoor living. Inside, you'll find generously sized bedrooms and a thoughtfully renovated bathroom with modern finishes. The home also features newer windows throughout, a roof just 3 years old, stylish and low-maintenance flooring, and central air conditioning for year-round comfort. Freshly painted both inside and out, this property is truly move-in ready and reflects true pride of ownership. A bright and welcoming sunroom just off the dining area is ideal for morning coffee or relaxing evenings, while convenient walkouts from both the sunroom and kitchen lead to a spacious backyard retreat. Whether you're entertaining guests or enjoying peaceful solitude, this home has everything you need to enjoy your retirement in style and comfort. Possible low fee transferable lease of $735.12 for qualified buyer means big monthly savings! (id:58919)
Century 21 B.j. Roth Realty Ltd.
1230 Lowrie Street
Innisfil, Ontario
Welcome to 1230 Lowrie Street, nestled in the serene and sought-after Alcona community of Innisfil! This exquisite 2-storey detached home of 2200+ sqft, offers the perfect blend of elegance and comfort. As you step inside, you're greeted by a bright and airy open-concept living space with an expansive foyer, stunning skylight, and large windows that flood the home with natural light. The stylish kitchen features stainless steel appliances, ample cabinetry, and an eat-in area. The main floor boasts a large living room, dining room, and family room with a natural gas fireplace, ideal for everyday comfort, or entertaining guests. Upstairs, the primary suite is a true retreat, complete with a walk-in closet and a luxurious en-suite bathroom with a large soaker tub and separate shower. Two additional well-sized bedrooms and a second full bathroom ensure plenty of space for family and guests. The lower level features an unspoiled basement including the convenience of a roughed-in 4-piece bathroom. With framing started and electrical completed, this space awaits your design and personal touch! Perfect for a home office, playroom, or media room offering even more space to suit your needs. Step outside to your private backyard, where you'll find a beautifully tree lined ravine view with no rear neighbours, and a deck area perfect for summer barbecues and outdoor relaxation. Additional highlights include freshly painted throughout the interior, convenient main floor laundry room, 1.5 car garage, new interior light fixtures throughout home and all new exterior light fixtures, refinished deck, and new garage door opener with Bluetooth. Prime location, minutes to HWY 400, close to schools, parks, shopping, and all stunning Innisfil beaches. Don't miss this opportunity to make this beautiful house your new home! (id:58919)
Realty Advisors & Co.
4458 Riverview Drive
Severn, Ontario
** FEATURED IN TRENT-SEVERN LIFE ** Welcome to your lakeside escape on picturesque Sparrow Lake, where boating adventures await with direct access to the renowned Trent-Severn Waterway. Nestled on 2 private acres and offering approximately 145 feet of water frontage, this 3-season+ retreat is the perfect blend of rustic charm and modern comfort. The main cottage features two bedrooms and two bathrooms, with a versatile loft space serving as a third sleeping area. A spacious wraparound porch provides stunning views of the lake, ideal for morning coffees or evening sunsets. For added relaxation, unwind in the hot tub while taking in the tranquil scenery. Down at the waters edge, the boathouse boasts two boat slips, complete with powered boat lifts, plus a cozy extra bedroom - perfect for guests who want to wake up right by the lake. It even includes a TV so you can catch summer sports games without leaving the shoreline fun. Permanent steel docks are an added bonus. Additional accommodations include a charming bunkie, complete with a kitchenette and its own adorable porch - ideal for visitors looking for a bit of privacy. A recently completed three-car garage adds both function and flair, featuring a convenient 3-piece washroom with laundry, and there is bonus storage space above. Just outside the garage, a striking post-and-beam patio space offers a beautiful setting for outdoor entertaining. Round out your lakeside lifestyle with an outdoor fire pit overlooking the water - perfect for summer nights spent under the stars. Convenient irrigation system complements the well manicured landscape and gardens. Whether you're boating, entertaining, or simply relaxing, this Sparrow Lake gem has it all. The well maintained cottage road accessing this property is 4-seasons and has municipal garbage & recycling pickup right to your driveway. Call today for further details, or better yet - book your private viewing - but be prepared to fall in love with this incredible offering! (id:58919)
Chestnut Park Real Estate
