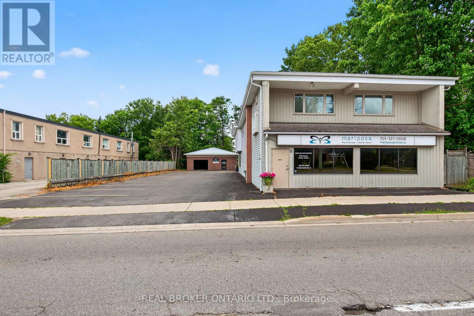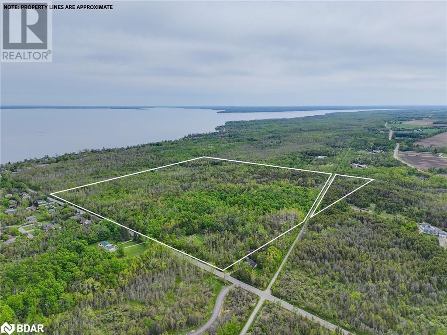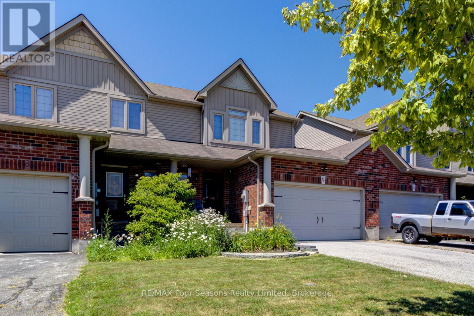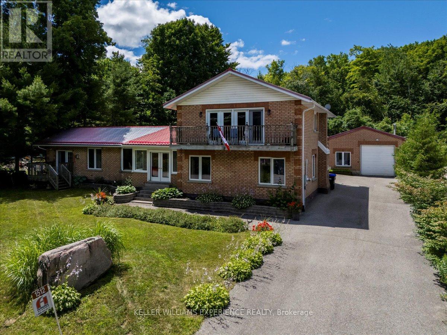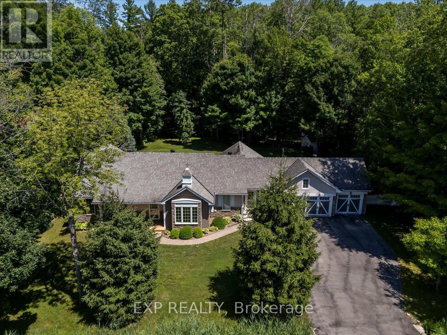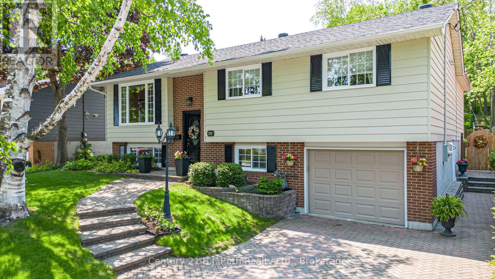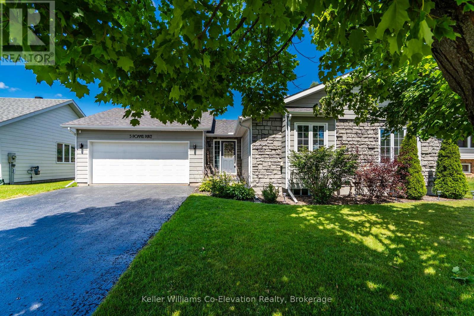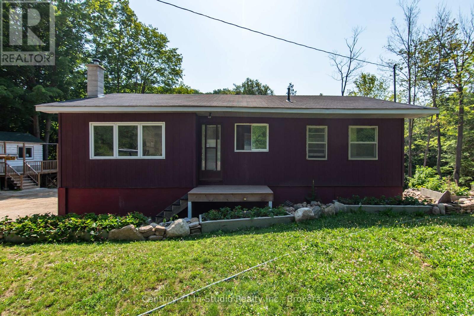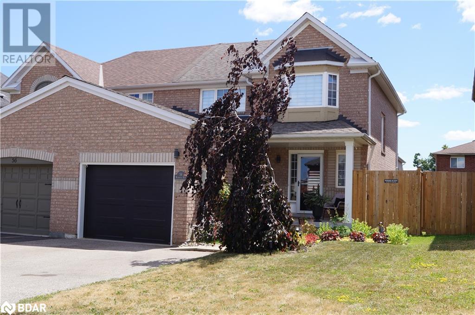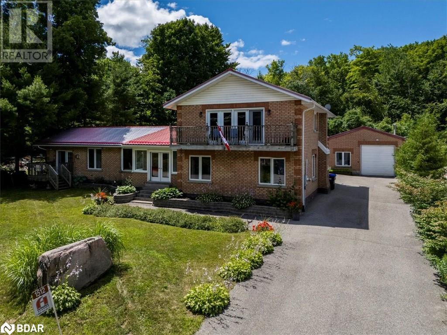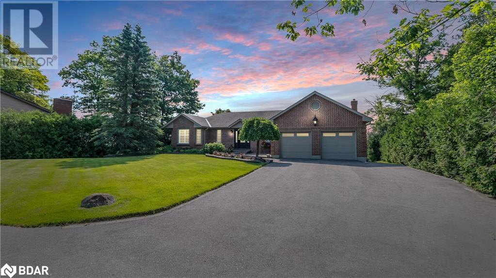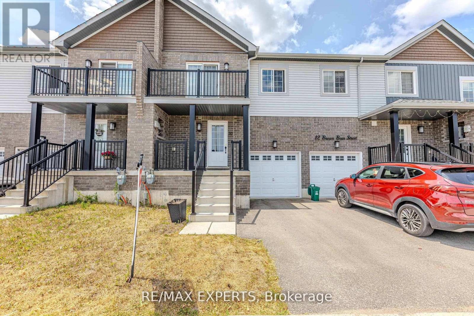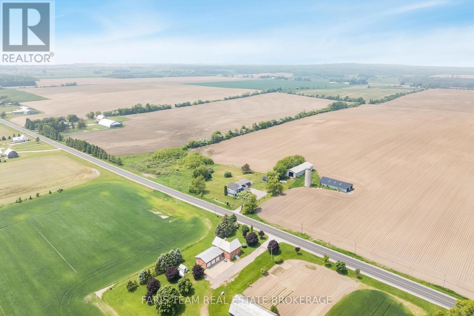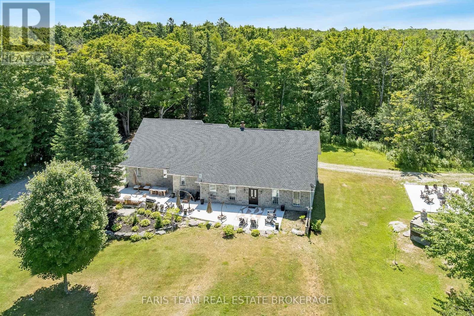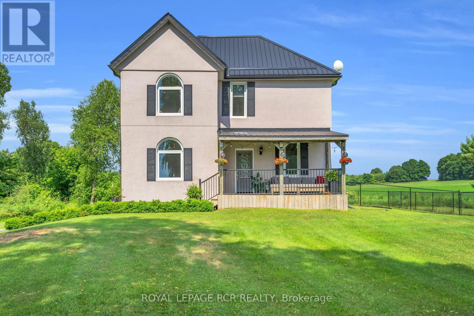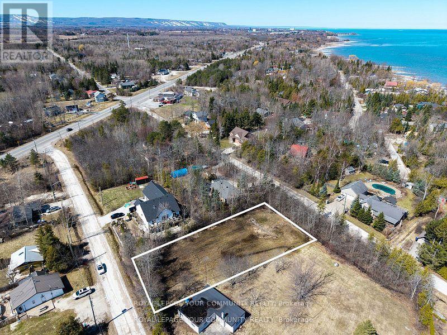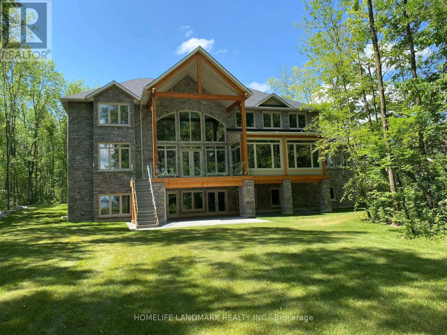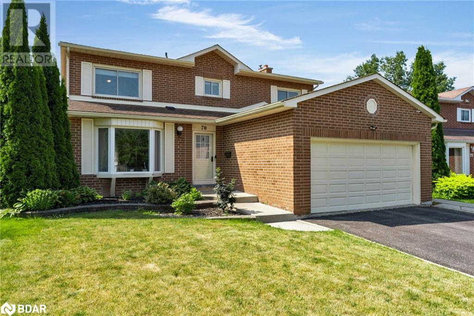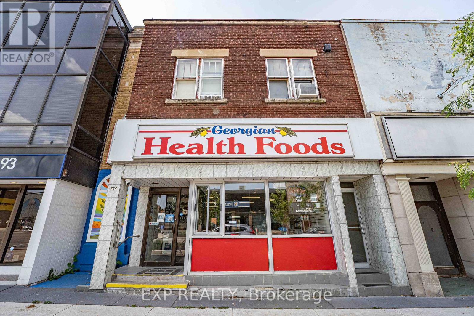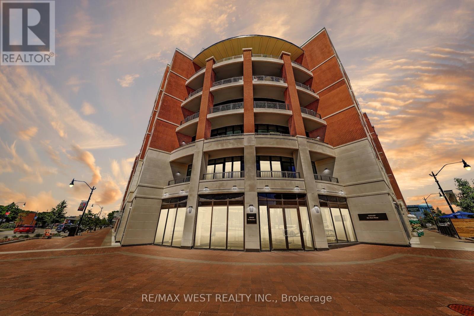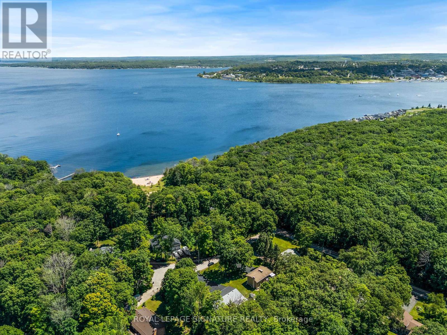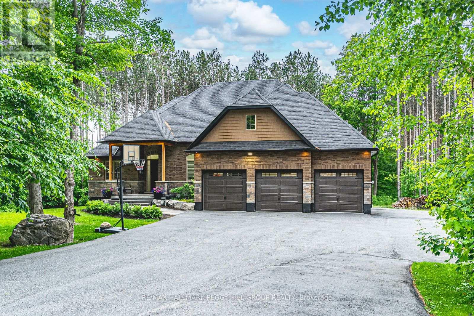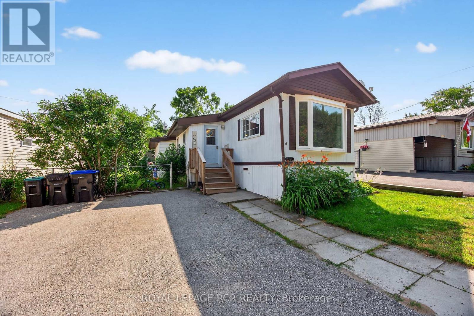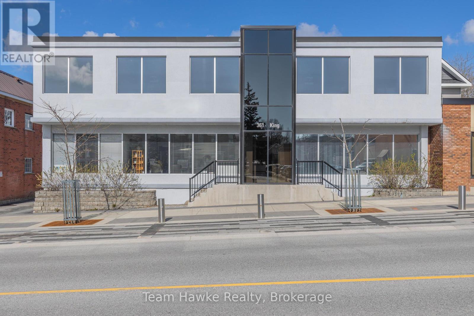8 Westmount Drive S
Orillia, Ontario
PRIME DOWNTOWN ORILLIA INVESTMENT OPPORTUNITY! Exceptional mixed-use property at the high-traffic corner of Mississaga St & Westmount Drive offers unbeatable visibility and cash flow potential. This fully-leased investment features 4 total units with 2 commercial spaces and 2 residential apartments, all occupied by quality long-term tenants ensuring stable income from day one. The main building houses a thriving ground-floor commercial business with 2 apartments above generating consistent rental income, while the secondary building contains a commercial unit with garage storage and is strategically designed with structural support for future second-floor expansion creating incredible value-add opportunity. Currently profitable with excellent upside through the pre-planned second story addition, this property allows you to expand your revenue stream while building equity in this prime downtown location. The property boasts a 20+ car paved parking lot with professional striping and has been meticulously maintained by caring long-term owners. Perfect for savvy investors seeking immediate cash flow plus future growth potential in Orillia's vibrant downtown core, the combination of established income, quality tenants, ample parking, and expansion possibilities makes this a rare find in today's market with maximum exposure at this premium corner location. (id:58919)
Real Broker Ontario Ltd.
552 10 Line S
Oro-Medonte, Ontario
96 Acres of Opportunity – First Time Available in Over 65 Years! Discover the perfect blend of space, location, and potential with this expansive 96-acre parcel at 552 Line 10 S, Oro-Medonte. Situated less than a kilometre from the stunning Lake Simcoe shoreline, this Agricultural/Rural-zoned property offers endless possibilities—whether for equestrian pursuits, farming, or creating a private estate retreat among many others. Featuring rolling landscapes, wooded areas, and open space, the property provides both tranquillity and accessibility. Conveniently located in the heart of Oro-Medonte, it offers easy access to major highways, nearby communities, and the Lake Simcoe Regional Airport, ensuring a seamless connection to urban amenities while maintaining the charm of rural living. Included on the property is an 1168 sq. ft. bungalow and detached garage, both offered in as-is condition, along with an existing well and septic system—providing a foundation for your vision. Offered for sale for the first time in over 65 years, this is a truly unique opportunity to invest, expand your agricultural operations, or build your dream country estate. Don’t miss this extraordinary opportunity—schedule your private showing today! (id:58919)
Keller Williams Experience Realty Brokerage
60 Barr Street
Collingwood, Ontario
Located in the popular CREEKSIDE subdivision, this 3 bedroom FREEHOLD townhome awaits your viewing. Solid brick home with 1.5 attached garage was built by the award winning home builder Devonleigh. The main level consists of a living area with contemporary gas fireplace, dining room, kitchen with newer stainless steel appliances, and powder room, all with upgraded flooring and some custom cabinetry. Upstairs you will find three bedrooms, the primary a good size with fitted cabinets and a renovated four piece bathroom with quartz counters. The lower level has been finished with a family room and laundry room. The backyard is fully fenced with a deck, patio and new shed. Bonus NO grass to cut. Fantastic park and access to the Collingwood trail system is just down the road. Great location for skiers as Blue Mountain is only 10 minutes away yet Historic downtown is only a five minute drive. (id:58919)
RE/MAX Four Seasons Realty Limited
1512 Champlain Road
Tiny, Ontario
Welcome to this stunning 5-bedroom, 2-bathroom property with breathtaking views of Georgian Bay! Situated on a spacious 100x150 foot lot, this home is perfect for those seeking a tranquil retreat by the water.The property features a massive detached garage with a commercial-sized garage door, providing ample space for all your toys or projects. Additionally, theres a finished bunkie that offers extra living space, perfect for guests or as a cozy getaway.Step outside and enjoy the beautiful gazebo nestled in the fully fenced backyard, offering a peaceful spot for relaxation and entertaining. The oversized driveway can accommodate 7+ cars, providing convenience and ample parking. Best of all, you're just steps away from sandy beach access ideal for enjoying those sunny days on the water. The property backs onto a treed/wooded area, offering complete privacy with no backyard neighbors.This is a rare opportunity to own a property that combines ample space, incredible views, and a peaceful lifestyle. Dont miss out on making 1512 Champlain Rd your dream home! (id:58919)
Keller Williams Experience Realty
220 Gilwood Park Drive
Penetanguishene, Ontario
Welcome to 220 Gilwood Park Dr in beautiful Penetanguishene, a meticulously maintained bungalow nestled in one of the areas most sought-after estate communities. Surrounded by mature trees on a private, 0.6-acre lot, this home offers the peace, space, and privacy you've been looking for. With over 3,300 sq ft of finished living space, this residence is thoughtfully designed for easy, main-floor living. The bright and airy open-concept layout features vaulted ceilings, crown moulding, and large windows that flood the space with natural light. A stunning stone fireplace adds warmth and character to the living room, while the timeless kitchen boasts granite countertops, generous storage, and a centre island perfect for prepping meals or gathering with friends. Enjoy morning coffee or evening drinks in the spacious screened-in Muskoka room, offering serene views of the lush, fenced yard. The primary suite is a true retreat with walkout access to the deck, a spa-like ensuite with jacuzzi tub, and a walk-in dressing room with built-ins. A second bedroom with private bath provides ideal space for guests, and the laundry tucked into the ensuite makes day-to-day living effortless. Downstairs, a fully finished basement extends your space with a cozy family room, additional bedroom, workshop, and full bath. Located on a street just minutes from Georgian Bay, this exceptional home offers the perfect blend of privacy, community, and convenience. Whether you're downsizing, retiring, or simply craving a slower pace in a stunning setting this is the one. (id:58919)
Exp Realty
297 Matchedash Street N
Orillia, Ontario
Welcome to this lovingly maintained raised bungalow, with over 3,000 sq.ft. of finished living space, nestled on a park-like lot in Orillia's desirable North Ward. Just steps from Hillcrest Park, Couchiching Golf Club, and a short walk to downtown Orillia, and the beautiful waterfront, this spacious home offers an ideal setting to raise a family. Cherished by the same family since its construction in 1974, this home has been thoughtfully expanded and updated over the years. The main floor features three bedrooms, a warm and inviting oak kitchen with ample cabinetry, a bright breakfast room with walkout to the deck, and a 4-piece bath. Hardwood floors flow throughout, adding warmth and character. In 2005, a stunning addition was completed, creating a sun-filled family room with vaulted ceilings and a striking stone woodburning fireplace. The addition also includes a luxurious primary suite with a 4-piece ensuite featuring a soaker tub and separate shower, along with direct access to the rear deck and serene, fenced backyard surrounded by mature shade trees and garden beds. The fully finished basement offers a level walk-in from the side yard, making it ideal for an in-law suite. It includes a fourth bedroom, office, rec room, 3-piece bath, abundant storage, and a workshop area. The original single garage was converted into additional living space but still retains a 1010 x 116 garage/storage area, with the potential to be restored to its full 23' depth if desired. This is a rare opportunity to own a well-loved home in one of Orillia's most established neighbourhoods! Don't miss your chance to make it yours. (id:58919)
Century 21 B.j. Roth Realty Ltd.
5 Pommel Place
Penetanguishene, Ontario
EASY LIVING IN TOWN WITH A DOUBLE GARAGE FOR WINTER CONVENIENCE AND YEAR ROUND STORAGE! Say goodbye to snow-covered cars and icy steps this beautifully maintained 3+1 bedroom, 3 bathroom ranch bungalow makes winter living easier with a spacious double car garage and convenient inside entry. With just two low steps to the main floor, its perfectly suited for downsizers or seniors moving in from the country who want comfort and accessibility without sacrificing space. Hardwood floors add warmth throughout the main level, while the lower-level family room gives you room to spread out for guests or hobbies. The fenced, level backyard is easy to maintain and includes a deck with gazebo a cozy spot to relax in every season. Set in a friendly Penetanguishene neighbourhood, you'll enjoy the ease of being in town, with shops, healthcare, and daily essentials close at hand. Plus, Georgian Bays beaches, marinas, and trails are just minutes away for when you're ready to get outdoors. Here, you can enjoy the best of small-town living with all the conveniences you need right at your doorstep. (id:58919)
Keller Williams Co-Elevation Realty
8355 County 9 Road
Clearview, Ontario
Tranquil Riverfront Retreat on the Noisy River Near Creemore, Ontario Escape to the peaceful sounds of flowing water and nature on this enchanting riverfront property nestled along the picturesque Noisy River, just minutes from the charming village of Creemore. This cozy and well-maintained 2-bedroom, 1-bathroom home is perfectly positioned on a gently sloping lot that offers stunning views of the river below and lush, mature landscaping throughout. Whether you're sipping your morning coffee on the deck or enjoying a quiet evening around the firepit, the natural beauty of this property surrounds you. Inside, the home offers a warm and inviting atmosphere with an open living space, functional kitchen, and comfortable bedrooms all designed to make the most of this unique setting. A separate bunkie provides extra space for guests or a quiet retreat, while an additional storage building adds practicality for tools, gear, or hobby supplies. Whether you are looking for a weekend getaway, a full-time residence, or a peaceful artists retreat, this idyllic riverfront property offers unmatched tranquility with easy access to Creemore's boutique shops, cafés, markets, and year-round community events. Your peaceful riverside lifestyle awaits! (id:58919)
Century 21 Millennium Inc.
54 Weymouth Road
Barrie, Ontario
Make this your next home. This well maintained 1418sqft 3-bed 3-bath semi in a prime Barrie location is walking distance to Georgian college and the hospital. 2 minute drive to Johnson beach and the beautiful Kempenfelt bay. This home features a widened driveway, garage door with opener. New A/C. Biometric door lock, front porch, driveway and interior garage cameras. Inside you’ll find beautiful jatoba hardwood floors on the main level, with granite countertops and under mounted kitchen sink. The kitchen also boasts full tile backsplash and a newer built in ss dishwasher. The open concept main floor features a bright and spacious living room and dining room combination with gas fireplace and garden doors leading to a good size deck with a bbq area and lounge area with a gazebo. The yard is fully fenced with green space for any pets. Upstairs are 3 good size bedrooms with 12 mm laminate flooring, ample closet space and built in shelving. The primary bedroom features an updated separate ensuite (with the potential to expand it if desired) walk in closet and ceiling fan. The main bathroom was recently redone and boast tile floor and shower, with beautiful black fixtures. The partially finished basement awaits your finishing touches to make this house your own! (id:58919)
1512 Champlain Road
Tiny, Ontario
Welcome to this stunning 5-bedroom, 2-bathroom property with breathtaking views of Georgian Bay! Situated on a spacious 100x150 foot lot, this home is perfect for those seeking a tranquil retreat by the water. The property features a massive detached garage with a commercial-sized garage door, providing ample space for all your toys or projects. Additionally, there’s a finished bunkie that offers extra living space, perfect for guests or as a cozy getaway. Step outside and enjoy the beautiful gazebo nestled in the fully fenced backyard, offering a peaceful spot for relaxation and entertaining. The oversized driveway can accommodate 7+ cars, providing convenience and ample parking. Best of all, you're just steps away from sandy beach access – ideal for enjoying those sunny days on the water. The property backs onto a treed/wooded area, offering complete privacy with no backyard neighbors. This is a rare opportunity to own a property that combines ample space, incredible views, and a peaceful lifestyle. Don’t miss out on making 1512 Champlain Rd your dream home! (id:58919)
Keller Williams Experience Realty Brokerage
3 Stanley Avenue
Oro-Medonte, Ontario
A Four-Season Waterfront Retreat! Welcome to 3 Stanley Avenue, a private waterfront sanctuary offering panoramic views of Lake Simcoe with 109 feet of pristine shoreline. This luxurious 3,600+ sq. ft. bungalow is perfectly situated halfway between Barrie and Orillia, providing easy access to a wealth of amenities while maintaining a tranquil, secluded feel. Designed for luxury living and entertaining, this stunning home boasts a renovated open-concept kitchen overlooking the water. An open Living/Dining area with a walkout to a large deck perfect for morning coffee, relaxing, or hosting gatherings. Finishing off the main level are 2 spacious bedrooms, 2 updated bathrooms, and laundry room. The lower level features 2 generously sized rec rooms —one featuring a snooker table (included) and the other ideal for a home theatre, man cave, or in-law suite. A wet bar, bedroom & full bathroom complete the space. Direct walkout to large patio & lakeside - Perfect for indoor/outdoor entertainment. Additional features include: 2 natural gas fireplaces & 1 electric fireplace, Updated 20KW natural gas generator for peace of mind, Attached 2-car garage plus a garden shed for extra storage, Recent upgrades, include brand new LVP flooring on the main level, new tile in bathrooms, new carpeting on the lower level, freshly painted, modern light fixtures, an updated well pump & water pressure tank, newer paved driveway. The waterfront has been cleared and is a blank canvas waiting for your dream design to come to life. A public boat launch is just minutes away at 9th Line, with a full-service marina in Hawkestone. Prime Location: Easy access to Highways 11 & 400, Close to medical facilities, college/university campuses, Near a private airport at 7th Line. Whether you're seeking a full-time residence or a seasonal getaway, 3 Stanley Avenue offers the perfect blend of luxury, comfort, and outdoor adventure. (id:58919)
RE/MAX Crosstown Realty Inc. Brokerage
10 Brown Bear Street
Barrie, Ontario
100% Freehold! Must See! Welcome To 10 Brown Bear St In The Beautiful Town Of Southwest Barrie Community, Well Maintained 3Beds With Broadloom, 3 Bath Freehold Townhouse, Prefect For Young Families & First Time Buyers, Open Concept Living Room & Kitchen, House Backing Onto Greenspace. Deck In Backyard, Garage, Large Front Porch With Railing. Single-Car Garage With Access To The Home. Show And Sell This Great Starter Home. Extras: All Appliances Fridge, Stove, Washer, Dryer, Dishwasher, A/C, Air. (id:58919)
RE/MAX Experts
160 Lafontaine Road W
Tiny, Ontario
Top 5 Reasons You Will Love This Home: 1) Whether you're seeking a serene primary residence, a relaxing weekend retreat, or a profitable vacation rental, this property offers rare bed and breakfast zoning, allowing you to host with ease and take advantage of strong seasonal demand in a popular destination 2) Set against open farmland and surrounded by mature trees, the home delivers exceptional privacy and a deep connection to nature, enhanced by thoughtful landscaping and striking armour stone accents that elevate the outdoor space 3) An oversized pole barn provides outstanding versatility, ideal for storing recreational vehicles, running a home-based business, or tackling your next big project, complemented by a 1.5-car detached garage for even more storage or hobby space 4) With a modern septic system, freshly paved driveway with parking for 10+ vehicles, updated interiors, and a spacious, functional layout, this home delivers comfort and flexibility for families, guests, or multi-generational living 5) Situated in the welcoming Lafontaine community, just minutes from Georgian Bay beaches and boating, this property perfectly blends peaceful rural living with year-round recreational opportunities. 3,972 above grade sq.ft. plus a 1,287 sq.ft. finished lower level. (id:58919)
Faris Team Real Estate Brokerage
1119 Sajnovic Place
Ramara, Ontario
Top 5 Reasons You Will Love This Home: 1) Welcome to your very own 100-acre slice of paradise, where you can create the ultimate hobby farm, explore your private forest, and enjoy the space and freedom of country living 2) At the heart of the property sits a beautiful bungalow, perfectly suited for a large or multi-generational family 3) Adventure awaits in every season, whether its hiking, ATVing, gardening, camping under the stars, spotting wildlife, or snowmobiling through your own backyard trails 4) This home is move-in ready and can even be sold fully furnished, making it easy to start your new chapter without lifting a finger 5) Ideally located just minutes from Dalrymple Lake, Orillia, and Casino Rama. 2,063 above grade sq.ft. plus a finished basement. Visit our website for more detailed information. (id:58919)
Faris Team Real Estate Brokerage
3145 Adjala Tecumseth Townline
New Tecumseth, Ontario
Enjoy absolute privacy on this stunning 25-acre property, just a short drive to downtown Beeton, Alliston, Tottenham, and major roads offering convenient access to all your essential amenities. Travel down a long asphalt driveway to a recently renovated, charming country home featuring 2 bedrooms and 2 bathrooms, thoughtfully finished from top to bottom with tasteful updates. A newly built 1,200 sq. ft. garage/workshop provides ample space for storing vehicles, tools, and equipment, with additional outdoor parking and storage available. Pre-existing foundation for barn 35' x 60' that could be resurrected for additional use with a concrete silo. Security cameras on premises. Explore all this property has to offer - an ideal space for hobbyists or anyone seeking a peaceful retreat with land and potential. The opportunities to enhance and expand this beautiful landscape are truly endless. (id:58919)
Royal LePage Rcr Realty
Pt Lt 2 Pt 1 Downer Street
Collingwood, Ontario
Incredible opportunity to build your dream home / cottage on this large vacant lot, featuring frontage on 2 prominent streets, steps to captivating shoreline - Georgian Bay, minutes to Collingwood - Blue Mountain - Wasaga Beach, endless opportunities - two neighboring lots available. Purchase individually or as a package - ideal for multi families each with their own home. (id:58919)
Royal LePage Your Community Realty
11 Warbler Way
Oro-Medonte, Ontario
Custom Built Magnificent Homes On 1.6 Acre With 161 Feet Of Waterfront ON Glorious Lake Simcoe Near Orillia, Approx.8000 sq.ft.living space, 3 garage, Gorgeous family rm with 20 ft high ceiling,floor to ceiling stone double view fire place,glass railing deck overlook water, Gourmet Kitchenwith top of the line appliance,5 large ensuite bedrm on 2nd fl.Sunroom, sauna room, A Private Lakeside Paradise With Stunning Water View Lined With Mature Trees. only apprx 8 min. to orillia, one hour from GTA, 30 min. to Mount St. Louis Moonstone, 25 min. to Horseshoe Valley, an hour to Muskoka, blue mountain...... a great place for fishing, boating, Ski etc. don't miss your dream home. (id:58919)
Homelife Landmark Realty Inc.
70 Lillian Crescent
Barrie, Ontario
Welcome to 70 Lillian Crescent – A Spacious Family Home backing onto city owned treed ravine. This beautifully maintained 4-bedroom, 3.5-bath 2-storey family home offers space, functionality, and a backyard retreat — all nestled in a sought-after, family-friendly neighbourhood. The main floor welcomes you with a large, light-filled family room that seamlessly flows into the dining area, perfect for hosting and everyday living. The kitchen features an abundance of cabinetry and ample counter space for cooking and entertaining. Cozy up in the living room, complete with a charming wood-burning fireplace, ideal for cooler evenings. A convenient 2-piece powder room and laundry room complete the main level for everyday ease. Upstairs, the expansive primary suite is your private retreat, boasting a walk-in closet and a 3-piece ensuite with a modern stand-up glass shower. Three additional generously sized bedrooms and a shared 4-piece bathroom offer plenty of room for family or guests. The fully finished basement with multiple walk-outs adds exceptional living space, featuring a family room with a natural gas fireplace, a custom wet bar for entertaining, a recreation room, private office, and a 3-piece bathroom — perfect for multi-generational living or hosting. Step outside to your own backyard oasis backing onto city owned treed ravine. Enjoy summer days by the stunning in-ground pool, relax in the hot tub, or entertain on the expansive patio surrounded by mature trees and serene nature. Located a short drive to Bayfield Street amenities and Hwy 400 access, as well as walking distance to elementary schools and sunnidale park. Don’t miss your opportunity to own this exceptional property. (id:58919)
Revel Realty Inc.
268 King Street
Midland, Ontario
This Fully-Leased Commercial Building In Downtown Midland, Located In The Vibrant Setting Of Georgian Bay, Presents An Exceptional Investment Opportunity. The Property Comprises Three Units, With A Main Floor Housing A Thriving Health Food Store And Two Residential Units Above. These Apartments Include A Spacious 3-Bedroom, 2-Bathroom Unit And A Comfortable 2-Bedroom, 2-Bathroom Unit, Ensuring A Diverse And Stable Rental Income Stream. With Its Current Rents And Long-Term Lease Agreements, This Property Offers A Compelling Return On Investment That Is Expected To Endure For Years To Come. The Building Enjoys Prominent Visibility Along King St And Access From Hugel Ave, Attracting High Volumes Of Both Drive-By And Walk-In Traffic. Its Strategic Location In The Heart Of The Downtown Core Positions It For Continued Growth And Success. Furthermore, The Recent Complete Renewal Of The Streetscape In 2020 By The Town Of Midland Enhances The Property's Appeal And Value. This, Coupled With Midland's Reputation As A Fast-Growing And Picturesque Town, Makes This Property A Highly Desirable Asset For Any Investor Looking For Long-Term Rental Income In A Thriving Community. (id:58919)
Exp Realty
211 - 1 Hume Street
Collingwood, Ontario
Welcome to one of the newest luxurious condo buildings in Collingwood, the Monaco. Perfectly situated in downtown Collingwood, enjoy being steps away from boutique fashion stores, an array of diverse dining options, farmers markets, theatres, extensive trails, the waterfront and marina. This 3-bedroom, 2-bathroom condo spans 1,441 square feet, seamlessly blending open-concept living with an abundance of natural light. The interior boasts premium finishes, including upgraded flooring, tall doors, and soaring ceilings, enhancing the luxurious atmosphere. The main living area, along with the expansive Primary Bedroom, features floor-to-ceiling windows that bathe the space in sunlight, while 2 walk-out balconies creates a seamless connection between indoor and outdoor living. The generously sized Primary Bedroom includes a double door walk-in closet and a spa-inspired 4 piece ensuite washroom, complete with double sinks and an over-sized glass shower for a truly indulgent experience.The chef-inspired kitchen serves as a centerpiece, featuring sleek Quartz counter-tops, high-end cabinetry, stainless steel appliances and a spacious peninsula breakfast bar for casual dining. Take in the stunning Escarpment views from the beautifully landscaped rooftop terrace, offering ample seating and BBQ areas. Indoors, enjoy the well-appointed bar area and a large, fully-equipped professional gym, both providing additional spaces to unwind while enjoying panoramic vistas.This residence also comes with two underground parking spaces, an exclusive storage locker, and a double bicycle rack, adding convenience and comfort to your upscale lifestyle. (id:58919)
RE/MAX West Realty Inc.
470 Parkview Court
Midland, Ontario
Experience the perfect blend of lifestyle, luxury, and location in this exceptional executive raised bungalow fully above grade with no basement tucked away on a quiet, tree-lined court in one of Midlands most desirable communities. Just steps to Georgian Bay and a beautiful sandy beach, this home offers four-season recreation from summer fun on the water to winter snowmobiling while being minutes to downtown, trendy restaurants, shopping, banks, and major retailers.A short stroll takes you to Midlands renowned paved trail system loved by cyclists, runners,and nature lovers connecting to downtown, Wye Marsh, and other key attractions. Enjoy seasonal water views, serenity, and no through traffic just the sound of birds and rustling trees.At the heart of the home is a stunning chefs kitchen featuring solid wood cabinetry with dovetail joinery, quartz countertops, soft-close drawers, under-cabinet lighting, dual sinks,and a jaw-dropping 10'11" island crafted from a single slab of quartz. The spacious living and dining area flows seamlessly to a large deck with two sunrooms. The primary suite offers a walk-in closet, ensuite bath, laundry and walkout to a sunroom complete with hot tub and infrared sauna. Two additional bedrooms and a full bath complete the main level.Step outside to a private oasis: an expansive upper deck, two enclosed gazebos, power awning,secluded firepit, greenhouse, and tiered landscaping.The heated and air-conditioned oversized garage with back workshop and two large sheds provide ample storage for boats, kayaks, ATVs, and more.A beautifully finished lower-level suite (2023) with a full kitchen, 4-pc bath, laundry, and separate entrance offers flexibility for guests, in-laws, or rental income. Ideal for a small business or live/work setup, this property offers versatile space in huge garage / lower level to seamlessly balance work and lifestyle. This is not just a home it is a lifestyle destination. (id:58919)
Royal LePage Signature Realty
38 Windermere Circle
Tay, Ontario
LUXURY BUNGALOFT ON A PRIVATE 1-ACRE WOODED LOT IN PRESTIGIOUS PINEVIEW ESTATES! Arrive home to a residence that turns heads, where upscale design, natural beauty, and sheer presence come together spectacularly at 38 Windermere Circle! Nestled in the coveted Pineview Estates on a lush, forest-wrapped 1-acre lot, this luxurious bungaloft makes a bold statement with its brick and stone exterior, soaring rooflines, covered porch, meticulously landscaped grounds, and an attached heated 3-car garage. Step inside to over 2,300 sq ft of elegant living space featuring 9 ft ceilings, neutral tones, a jaw-dropping great room with 12 ft ceilings, a floor-to-ceiling stone fireplace, and expansive windows framing the surrounding trees. The chef-inspired custom kitchen is a showstopper with quartz countertops, a contrasting centre island with breakfast bar, high-end stainless steel appliances including a gas range with a decorative range hood, built-in Bosch coffee system, and a side-by-side refrigeration/freezer set. The dining area is ideal for gathering and features a walkout to the deck, offering a seamless transition to outdoor entertaining. From the elevated deck, stairs lead down to a beautifully designed backyard, where a spacious stone patio is framed by armour stones and bordered by manicured garden beds. Three spacious bedrooms include a primary with a walk-in closet and lavish 6-pc ensuite. The main floor laundry room is equipped with a laundry sink and provides access to the garage, while the spacious upper loft offers flexible potential as a media room, home office, or playroom. An unfinished basement with high ceilings, look-out windows, and a separate entrance provides potential for future living space or multi-generational use. With upgrades like central vac, ERV/HRV system, air exchanger, and automatic garage door remotes, this is a home built for lasting comfort, elevated living, and an exceptional lifestyle in one of the area's most exclusive communities! (id:58919)
RE/MAX Hallmark Peggy Hill Group Realty
4170 Evergreen Terrace
Severn, Ontario
Welcome to Silver Creek Estates located in a Country Setting Close to Town with many Amenities close by and just minutes away from Several Beautiful Lakes to enjoy! This home is a Single Wide Mobile located on a dead end street with 2 bedrooms and 1 washroom. Mature lot with a Garden shed and 2 Parking spots. When you enter the home there is the benefit of a Mudroom and Bonus room with walk-out to deck. The Livingroom has laminate flooring with a large window overlooking trees with no neighbour's in front. The Eat-in Kitchen has laminate flooring and is open to the living room. 2 good sized bedrooms. Nice garden area with deck and patio to relax and BBQ with friends/family. Recent Updates: Furnace 2019, A/C 2020, Front deck 2021, Bathroom vanity 2019, HWT owned 2020, Interiors doors 2019, Kitchen counter and sink 2020, Washer 2021, D/W 2020, Exterior doors 2023. New Land Lease Fees: Total $770 (Rent $680 Taxes $57 Water $33 per month) A $250 application fee at Buyers expense for Park Approval. (id:58919)
Royal LePage Rcr Realty
1e - 361 King Street
Midland, Ontario
Tucked away at the rear of this downtown Midland building, this commercial unit offers a unique layout and finishings that set it apart. The space is well-suited for creative offices, boutique services, or wellness-based businesses looking for something a little different. One of the standout features is the walk-out to a private stone patio, perfect for staff breaks, client meetings, or creating a welcoming outdoor experience. Functional, flexible, and full of character, this unit combines privacy with access, all in a central downtown location with ample on-site parking. NOTE: Various layouts available. (id:58919)
Team Hawke Realty
