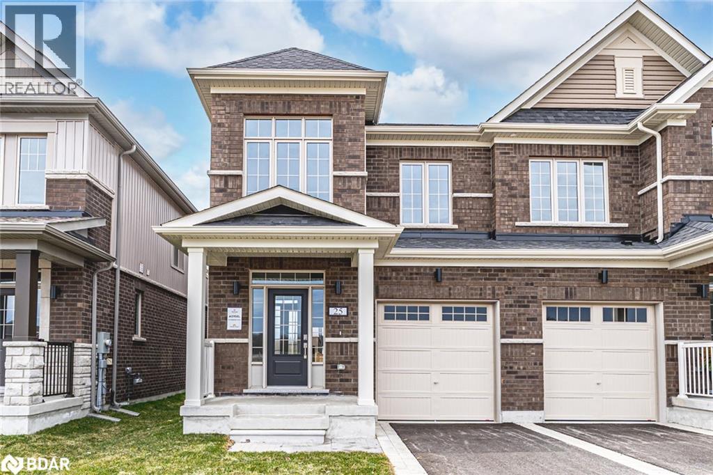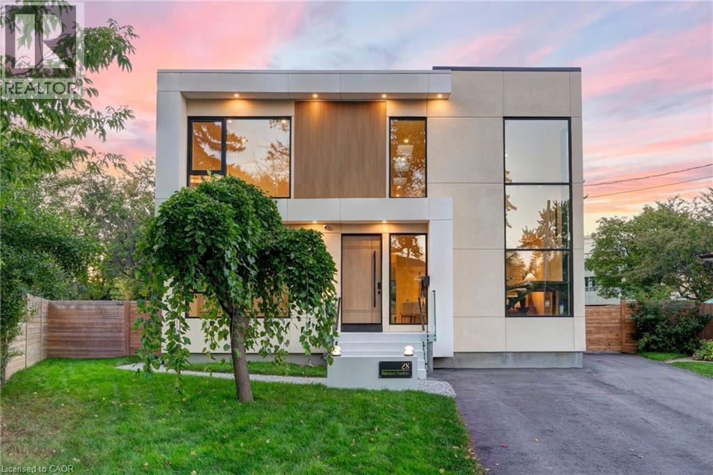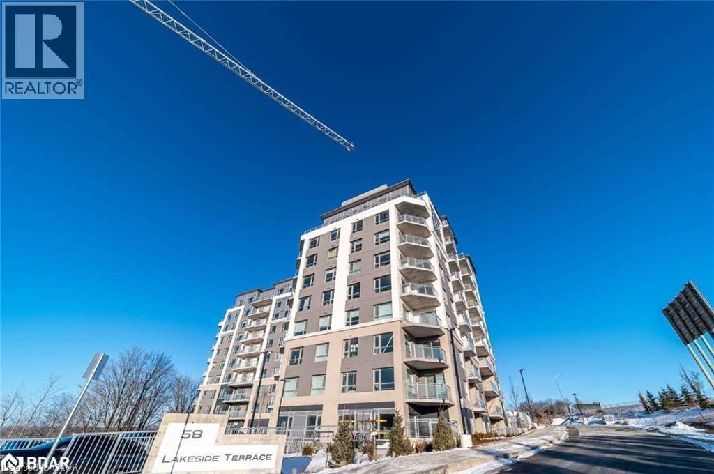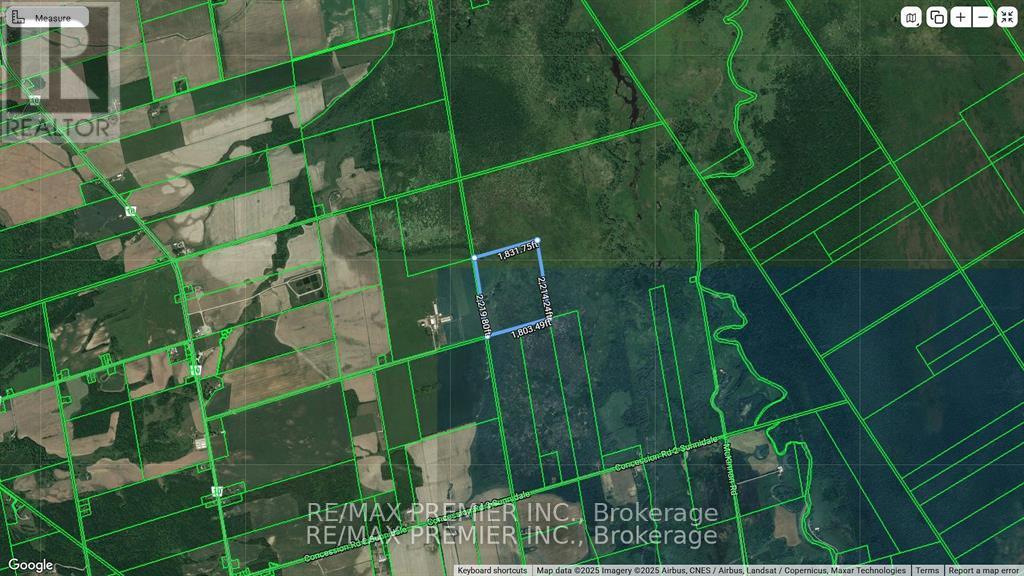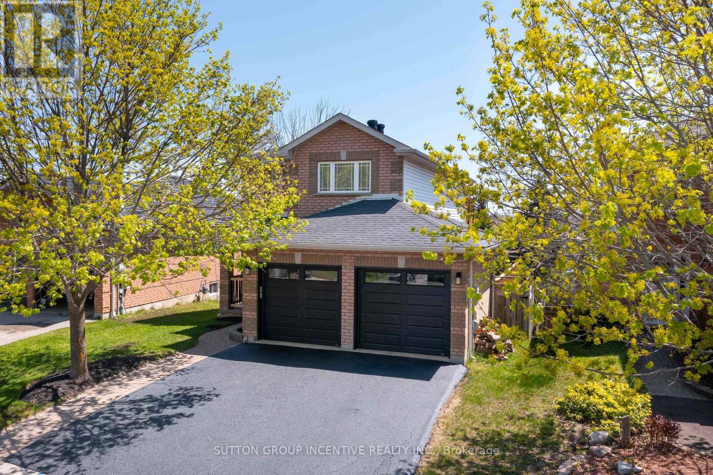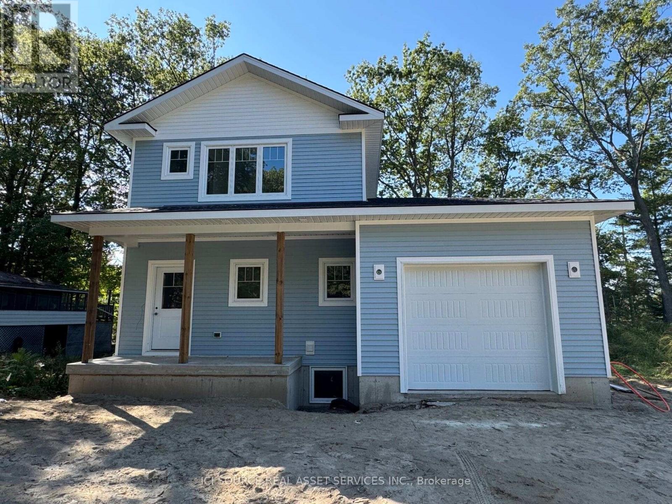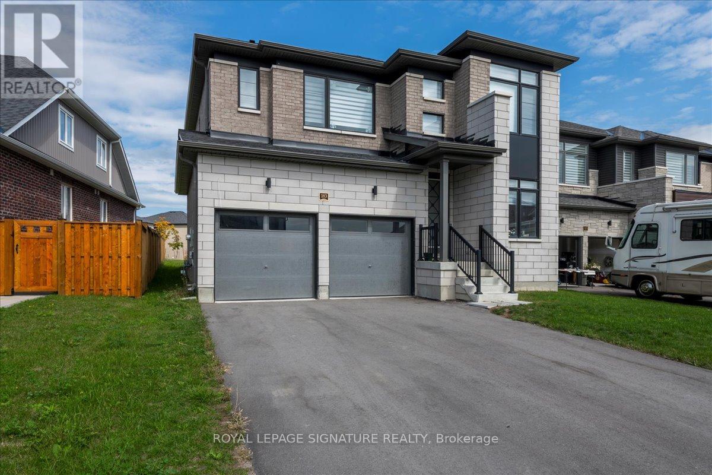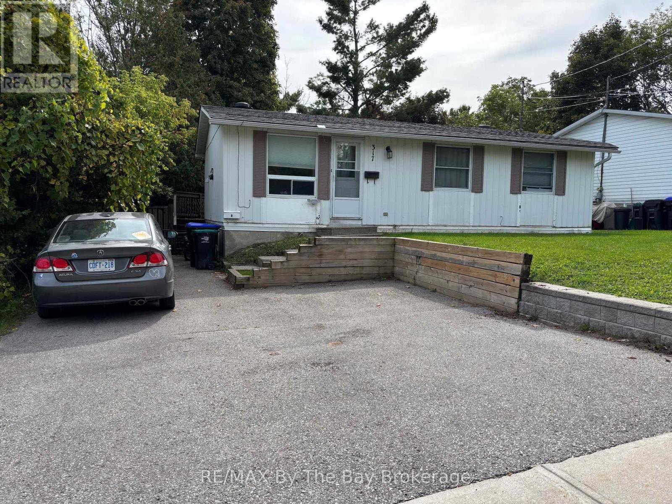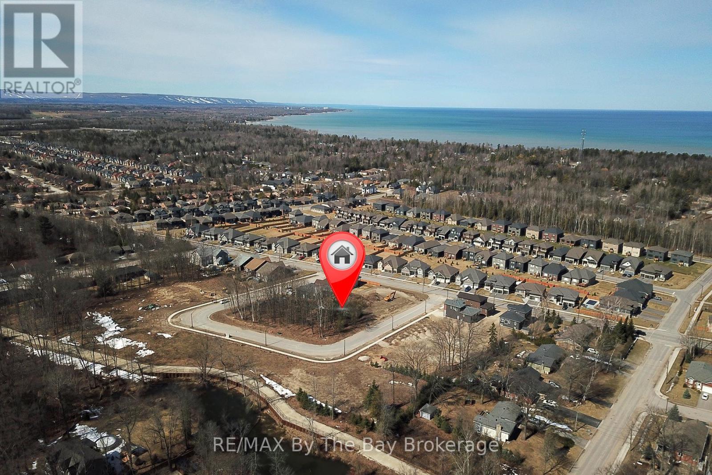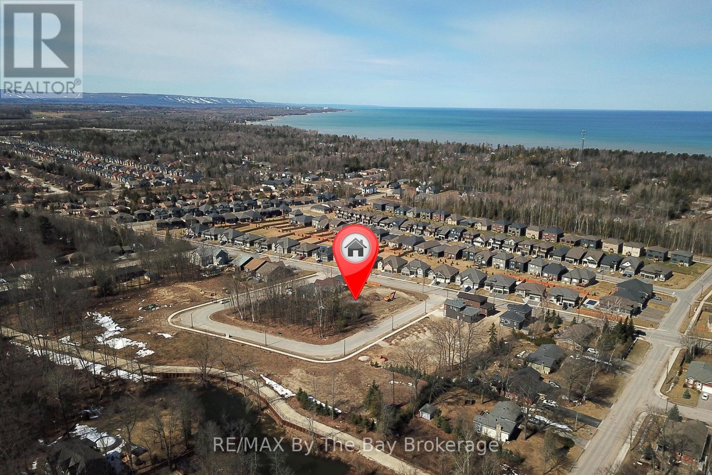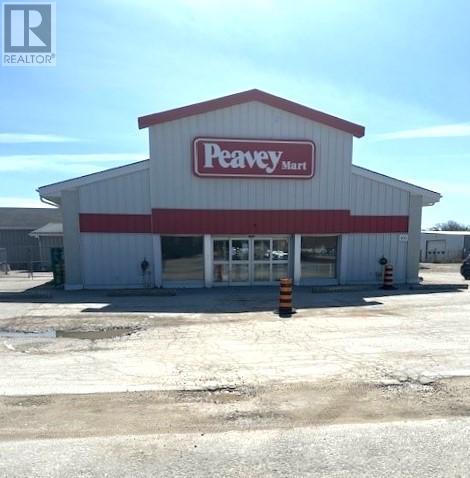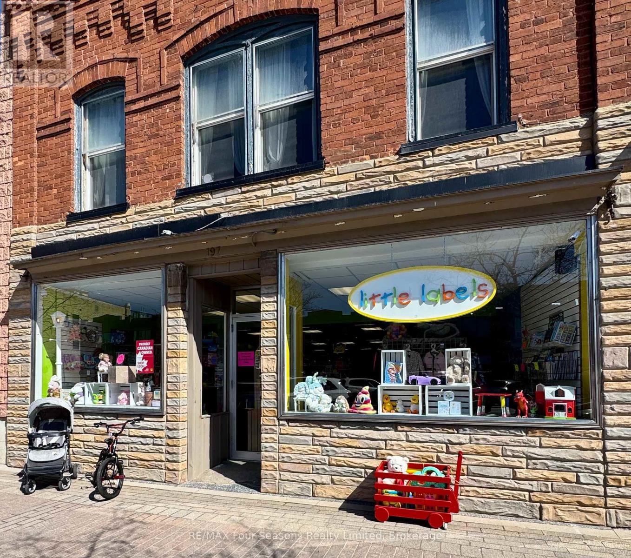25 Amsterdam Drive
Barrie, Ontario
MODERN DESIGN, SMART UPGRADES & AN UNBEATABLE LOCATION! Step into comfort, convenience, and modern design in this upgraded Dalton model home, offering 1,989 finished square feet in the sought-after Innishore neighbourhood. Located in a master-planned community with trails, bike paths, playgrounds, and a 12-acre sports park, this home is a 6-minute stroll to Queensway Park and moments from schools, shopping, commuter routes, and daily essentials. Spend weekends exploring the waterfront, relaxing at Centennial Beach, or heading to Friday Harbour Resort, with ski hills, golf courses, and year-round recreation all within 30 minutes. This home impresses from the start with a striking brick exterior, stylish front door with sidelights and transom windows, and a welcoming covered porch. Inside, the foyer flows to an open-concept main level featuring a gas fireplace, smooth ceilings, recessed pot lights, and a back-deck walkout. The kitchen shines with quartz counters, a breakfast bar for five, a chimney-style range hood, a tiled backsplash, and an undermount sink. Upstairs, the primary suite boasts a walk-in closet and a sleek 4-piece ensuite with dual sinks, a frameless glass shower, quartz counters, and a built-in niche. The upgraded 4-piece main bath is thoughtfully designed for busy households with a separate vanity and water closet, while the smart laundry system brings everyday convenience right where you need it. The unfinished basement is bursting with potential, with enlarged windows for natural light, a bathroom rough-in, and endless opportunities to create your ideal lower level. Packed with thousands in premium builder upgrades, this #HomeToStay features wood composite and tile flooring throughout, a stylish trim and stair package, central A/C, HRV, a bypass humidifier, central vac rough-in, and a 7-year Tarion warranty for lasting peace of mind. Sophisticated and designed for modern living, this is your chance to own a home that truly has it all! (id:58919)
RE/MAX Hallmark Peggy Hill Group Realty Brokerage
28 Dunsmore Gardens
Toronto, Ontario
Introducing 28 Dunsmore Gardens, a brand-new modern luxury home for sale in Toronto, perfectly combining style, functionality, and location. Situated on an exceptionally large pie-shaped lot, this rare offering delivers the space and privacy typically only found outside the city, while keeping you close to everything Toronto has to offer. Featuring 4+3 bedrooms and 3+1 bathrooms, this home was meticulously crafted with high-end finishes and thoughtful design throughout, making it ideal for multi-generational families, executives, or anyone seeking a move-in ready, one-of-a-kind property. From the moment you enter, the show stopping staircase with sleek glass railings sets the tone for the contemporary interior. The open-concept main floor includes a dedicated office, perfect for working from home. The chef-inspired kitchen features premium Bosch appliances, a Bertazzoni cooktop with gold accents, a servery, and a massive walk-in pantry with custom built-in shelving—perfect for entertaining and everyday living. Upstairs, you’ll find four generously sized bedrooms, most with custom closet organizers, including a luxurious primary suite with heated ensuite floors, a curbless shower, towel-warming bar, and a smart toilet with all the latest features. The finished lower level includes a 3-bedroom in-law suite with a full kitchen and living area, offering privacy for extended family, guests, or other opportunities. The exterior is equally impressive with a heated 3-car garage, fully insulated and drywalled, with a 60-amp panel and rough-in for two vehicle lifts. The oversized driveway fits 12+ vehicles, a rarity in Toronto, all secured behind a fully fenced yard with an electronic gate. Located just a short walk to the subway and minutes from Highway 401, Highway 407, and York University, this home offers unparalleled convenience for commuting professionals and families. (id:58919)
RE/MAX Escarpment Realty Inc.
58 Lakeside Terrace Unit# 201
Barrie, Ontario
Welcome to #201 - 58 Lakeside Terrace in the prestigious LakeVu Condominium, offering a modern and comfortable lifestyle in Barrie. This open-concept rental boasts 848 square feet of living space, providing ample room for relaxation and entertainment. Step into the inviting interior and discover a contemporary eat-in kitchen equipped with stainless steel appliances and a convenient breakfast bar. The kitchen seamlessly flows into the spacious living room, which features a walkout to a private balcony. This well-designed unit comprises two bedrooms, including a primary bedroom with a walk-in closet and a luxurious 3-piece ensuite featuring a sleek glass shower. An additional 4-piece bathroom ensures convenience for residents and guests alike, and is well suited also for a family with kids. For added convenience, this rental comes with one parking spot and a storage locker. Plus, there's no need to book an elevator, as the unit is conveniently located on the same floor as the loading dock. Other notable features include in-suite laundry facilities, ensuring hassle-free chores. The LakeVu Condominium offers an array of amenities, including a vibrant party room, a fully equipped gym, a pet wash station, 24-hour security, and a breathtaking rooftop terrace overlooking Little Lake. Situated in a prime location, this rental is within walking distance of the hospital, Georgian College, shopping centers, restaurants, a cinema, and more. Enjoy the convenience of having everything you need right at your doorstep while residing in a modern, like-new, and impeccably clean condo. Don't miss the opportunity to experience the best of Barrie living in this fantastic rental at #201 - 58 Lakeside Terrace. (id:58919)
International Realty Firm
4488 Concession 3 Road
Clearview, Ontario
91 Acres of Vacant Land. Residential/commercial/ industrial land owned by a non-farmer with a portion being farmed. Geo warehouse address listed as 4488 CONCESSION 3, STAYNER. Located by County rd 10 to Concession 3 take to the end of the road and walk east. (id:58919)
RE/MAX Premier Inc.
55 Vanessa Drive
Orillia, Ontario
Beautiful 2 story 3 +1 bedroom home, walk-out basement with in-law potential, finished from top to bottom in Orillia south end. This home has had extensive renovations over the past three years. Kitchen reno ( new cupboard doors and hardware, quartz counter tops, and sink), New SS appliances, paint throughout, main-floor patio doors leading to large 12'x 29' with deck wrap around to back garage man door for easy access includes BBQ N-Gas hook up. New Garage doors, Furnace and water heater replaced 2024 (owned). Special features: Dark oak hardwood floors, main and upper levels, Spacious Master bed room with walk out to private upper deck with new deck boards (21' x 10') and MB ensuite. 2 additional bedroom on upper floor with main bath. Main floor has eat in kitchen/Dining with patio to large deck. Lower Level all tiled floors with 4th bedroom with 3 pc ensuite, and walk out to interlock patio and 6 man hot-tub. Hot tub has had new control board and cover replaced 2024. Fully fenced yard, Pear tree with 2 side gates, and built in storage under main deck. Beautifully landscaped MOVE IN READY. (id:58919)
Sutton Group Incentive Realty Inc.
10 Frederick Drive
Wasaga Beach, Ontario
This charming home offers the perfect blend of comfort, convenience, and functionality ideal for families or those looking to retire in style. Located just steps from everyday amenities including grocery stores, Canadian Tire, a lumber yard, medical offices, and a variety of restaurants, you'll love the walkable lifestyle this neighborhood provides. Inside, the thoughtfully designed layout features 3 spacious bedrooms upstairs, including a primary suite with a private ensuite and generous closet space. The main floor boasts an inviting open-concept living area, a powder room for guests, and a practical mud/laundry room with direct access from the garage. The 535 sq. ft. finished basement extends the living space with a 4th bedroom, full bathroom, and cozy rec room perfect for family gatherings, guests, or a private retreat. Outdoors, enjoy a large 14 x 28 garage(big enough for a full-size truck), an east-facing covered front porch for morning coffee, and a west-facing rear deck to unwind at sunset. This versatile property truly has it all. Property taxes not yet assessed - assessed as vacant land. *For Additional Property Details Click The Brochure Icon Below* (id:58919)
Ici Source Real Asset Services Inc.
183 Rosanne Circle
Wasaga Beach, Ontario
Discover this beautifully designed 4-bedroom, 4-bathroom home offering an impressive 2,688 sq ft of living space. Thoughtfully built with comfort, convenience, and modern living in mind, this home is perfect for families seeking space and style. Step inside and be greeted by an open and inviting layout featuring generously sized principal rooms, a bright and airy kitchen, and seamless flow into the living and dining areas. With 4 spacious bedrooms, including a primary retreat with a luxurious ensuite, there's plenty of room for everyone. This home is loaded with upgrades and features, including a 200-amp electrical panel, tankless hot water heater, and central vacuum system. With 4 bathrooms, morning routines and family gatherings are always stress-free. Situated in a sought-after Wasaga neighbourhood, you'll enjoy the best of both worlds the charm of a quiet, family-friendly street with easy access to schools, shopping, trails, and of course, the world-famous Wasaga Beach. Whether you're entertaining in your expansive living space, relaxing in one of the private bedrooms, or taking advantage of the endless outdoor activities nearby, this property has it all. Don't miss your chance to call this exceptional home yours! (id:58919)
Royal LePage Signature Realty
317 Hugel Avenue
Midland, Ontario
Duplex walking distance to downtown Midland. Positive cash flow. A1 tenants. **Upper unit: 3 bedrooms, full kitchen, living area and laundry; lease till June 2026; $1,950 per month.** Lower unit: 2 bedrooms, full kitchen and living area; month to month lease started October 2021; $1,488.76 per month. **Utility costs 2024: gas $1171.80 ; water $2403. **Separate hydro meters. (id:58919)
RE/MAX By The Bay Brokerage
36 Joanne Crescent
Wasaga Beach, Ontario
Welcome to 36 Joanne Crescent, a prime opportunity to build your dream home in a vibrant new community in beautiful Wasaga Beach! This residential vacant lot is surrounded by newly built homes and features a generous 40-ft frontage, with a total lot area of approximately 4,187 sq. ft. (0.096 acres)offering plenty of space to bring your vision to life.Nestled near a scenic forest with walking trails, this location is perfect for nature lovers and outdoor enthusiasts. Enjoy easy access to Beach Area 6, part of the worlds longest freshwater beach, just a short walk or drive away. Situated in the desirable Wasaga-West area, this lot provides a convenient commute to Collingwood and Blue Mountain, making it an excellent choice for year-round recreation. Local shopping, dining, and amenities are all within reach, ensuring a perfect balance of relaxation and convenience. Located on a newly assumed municipal road in a growing neighbourhood, this property presents an outstanding investment opportunity. The buyer is responsible for local improvement and development fees. More lots are available don't miss your chance to be part of this exciting new neighbourhood! (id:58919)
RE/MAX By The Bay Brokerage
38 Joanne Crescent
Wasaga Beach, Ontario
Welcome to 38 Joanne Crescent, a prime opportunity to build your dream home in a vibrant new community in beautiful Wasaga Beach! This residential vacant lot is surrounded by newly built homes and features a generous 40-ft frontage, with a total lot area of approximately 4,187 sq. ft. (0.096 acres)offering plenty of space to bring your vision to life.Nestled near a scenic forest with walking trails, this location is perfect for nature lovers and outdoor enthusiasts. Enjoy easy access to Beach Area 6, part of the worlds longest freshwater beach, just a short walk or drive away. Situated in the desirable Wasaga-West area, this lot provides a convenient commute to Collingwood and Blue Mountain, making it an excellent choice for year-round recreation. Local shopping, dining, and amenities are all just minutes from your doorstep. (id:58919)
RE/MAX By The Bay Brokerage
466 Hume Street
Collingwood, Ontario
Prime 2+ Acre Site on Hume St. Located across from the hospital, this high-visibility property features a 20,500 sq. ft. heated and air-conditioned building (excluding loading areas). Most recently operated as a Peavy farm and hardware store, the site offers ample outdoor storage, a fully fenced yard, and a pylon sign for excellent exposure. C5 zoning allows for a variety of potential uses. (id:58919)
RE/MAX Four Seasons Doug Gillis & Associates Realty
197 Hurontario Street
Collingwood, Ontario
Discover a delightful opportunity to own a well-established children's used clothing store in a high-traffic area! This store offers a carefully curated selection of gently used, high-quality kids' apparel, shoes, and accessories at affordable prices. Situated in a prime location, downtown Collingwood with excellent visibility. This turnkey business offers a loyal customer base, all inventory, fixtures and equipment. Perfect for entrepreneurs passionate about sustainable fashion and family-friendly retail! Don't miss this chance to step into a local business with growth potential in the resale industry. Contact us today for more details or to schedule a private showing! (id:58919)
RE/MAX Four Seasons Realty Limited
