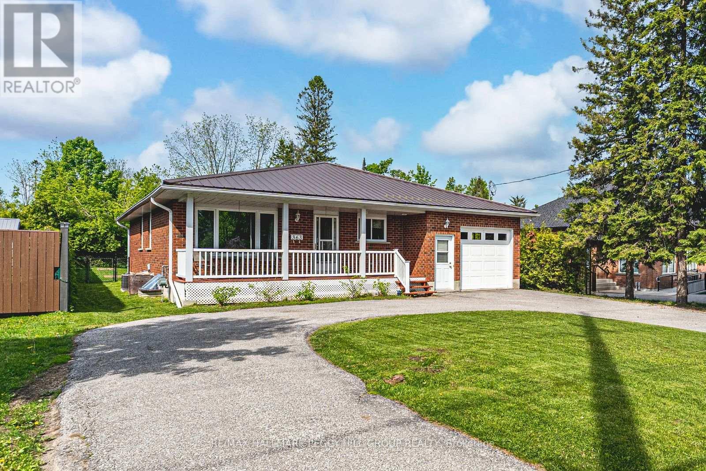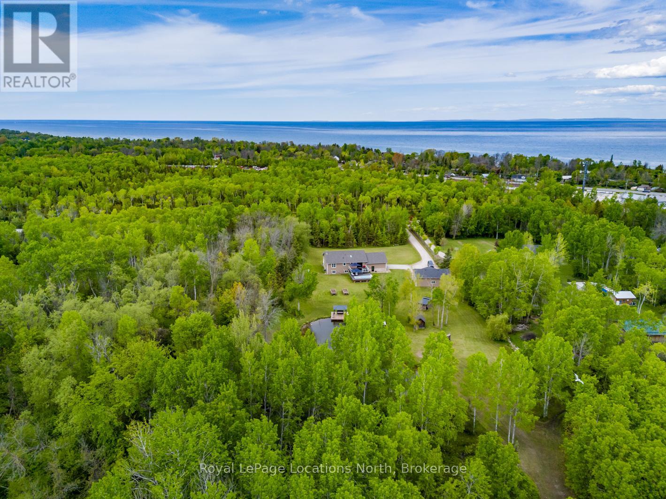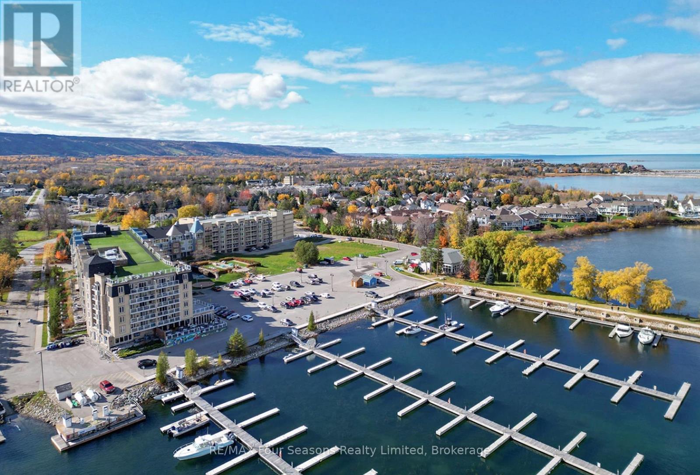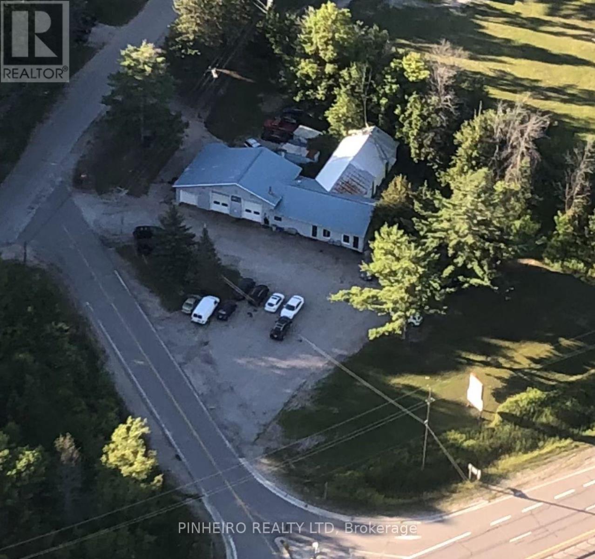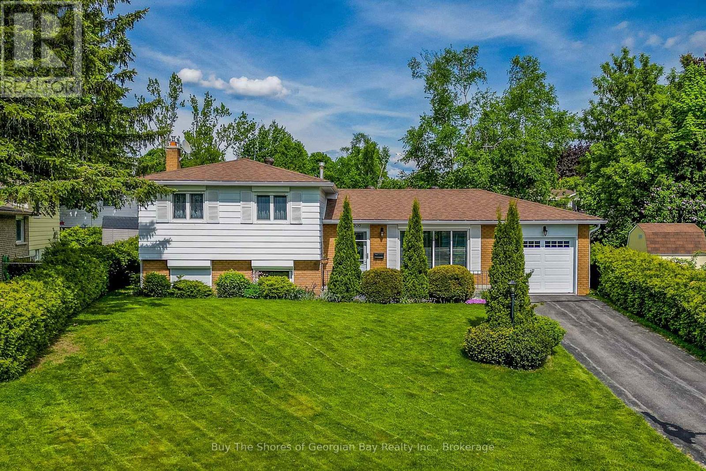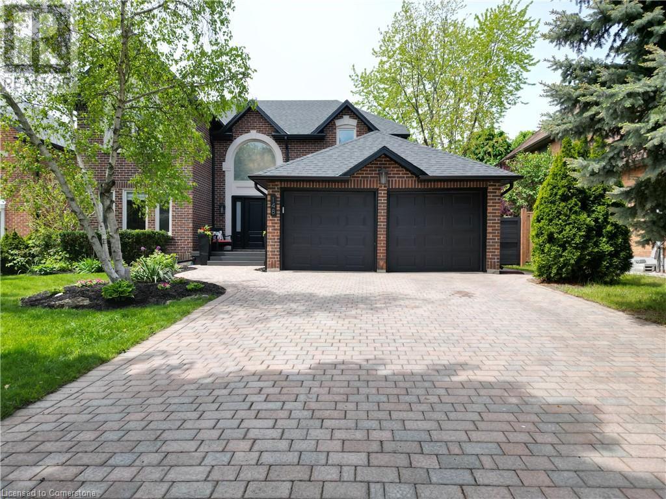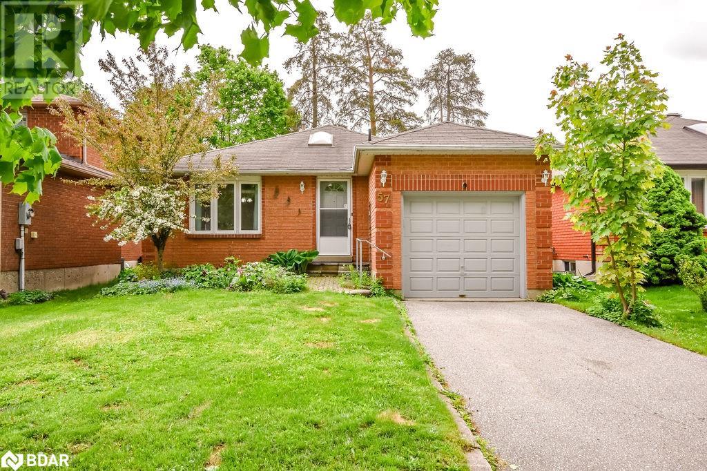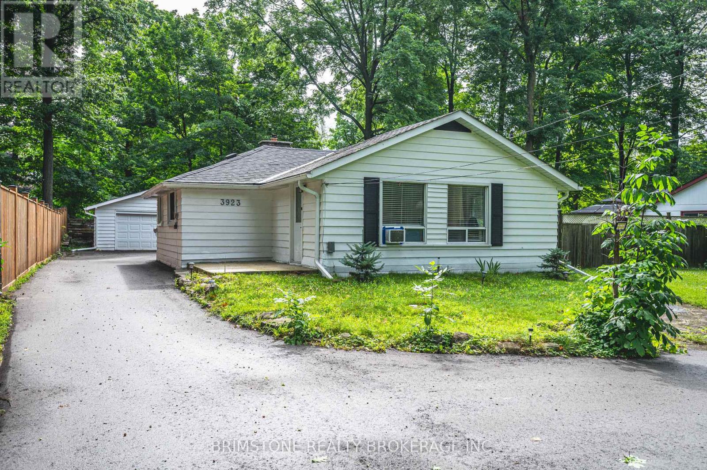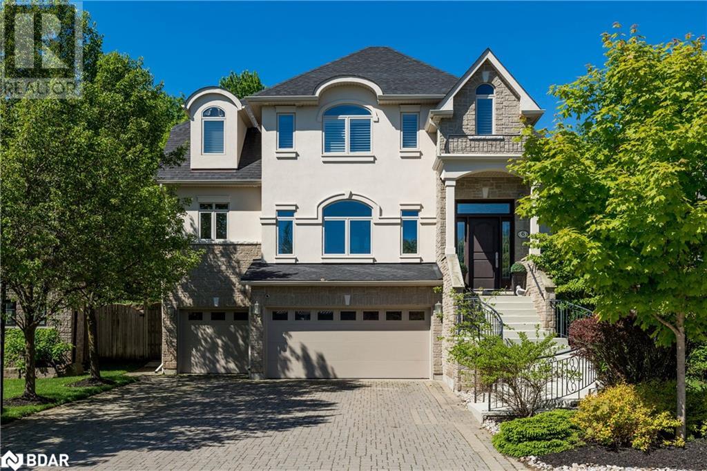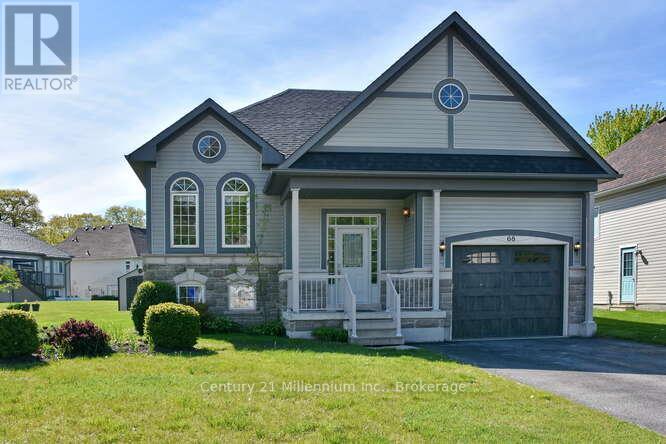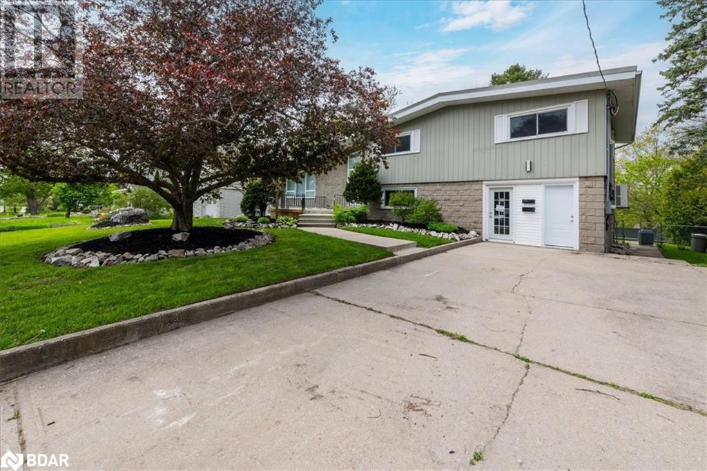363 West Street N
Orillia, Ontario
SPACIOUS YARD, SMART UPDATES & ACCESS TO IT ALL IN THE HEART OF ORILLIA! Located in a quiet, family-friendly pocket of Orillia, this charming home offers a lifestyle of comfort and convenience just minutes from it all. Walk to nearby parks, an elementary school, and Couchiching Golf and Country Club, and enjoy quick access to Highway 11, a nearby shopping plaza, and all the charm of downtown Orillias restaurants, shops, and entertainment. Only five minutes from the Lake Simcoe waterfront, youll find yourself close to Couchiching Beach, nature trails, marinas, and the beloved outdoor Rotary Aqua Theatre. Curb appeal shines with a large covered front porch and a unique half-circle driveway, while a fully insulated and drywalled garage offers unique drive-through access to the backyard. Spend summer days in the expansive, fully fenced yard surrounded by mature trees that provide both shade and privacy - an ideal setting for kids and pets to play freely, for hosting outdoor gatherings, or for creating your dream garden retreat. Inside, enjoy a well-designed main floor layout with a bright eat-in kitchen that flows into an open-concept living and dining area, making everyday living and family gatherings effortless. The primary bedroom overlooks the peaceful yard and includes convenient semi-ensuite access to a large 4-piece bath, complemented by two additional main floor bedrooms. Downstairs, the finished basement extends the living space with a large versatile rec room, an extra bedroom, and a second full bath. With most of the home freshly painted and upgrades including newer flooring, trim, doors, and an upgraded furnace, this is a rare opportunity for downsizers, first-time buyers, or investors to step into a well-maintained and thoughtfully updated #HomeToStay with unbeatable access to everything Orillia has to offer! (id:58919)
RE/MAX Hallmark Peggy Hill Group Realty
48 Toner Street
Collingwood, Ontario
Live the Collingwood Country Lifestyle You've Been Dreaming Of - Just Minutes from Downtown. Welcome to your own private 5-acre retreat! This beautifully maintained raised bungalow offers 3+1 bedrooms, 2 full bathrooms, vaulted ceilings, and an inviting open-concept layout, ideal for family living and entertaining. The large sunken living room with glass stairway and stone fireplace, is the ideal space to relax after enjoying all the property has to offer. The 3 bedrooms on the main level are ample and have large windows into the private yard. The lower level offers another bedroom and full bathroom, a large family room and space for a home office and exercise room.Step outside and enjoy the natural beauty of your own fully stocked pond, complete with a dock for quiet afternoons or morning reflections. The expansive backyard features raised garden beds, a chicken coop for fresh eggs, 2 outbuildings for additional small livestock for "Farm-to-Table" living, and a large entertaining deck outfitted with a luxurious swim spa and hot tub your own private oasis. The detached oversized garage provides ample space for vehicles, workshop needs, or storage for recreational gear. With mature trees, private trails and a peaceful setting, and just a short drive to downtown shops, restaurants, and ski hills, this property offers the best of rural living without sacrificing convenience. Whether you're looking for a hobby farm, a family escape, or a nature lovers paradise, this unique property is a rare opportunity in a prime location. (id:58919)
Royal LePage Locations North
2302/2304 - 9 Harbour Street E
Collingwood, Ontario
Own a piece of paradise with fractional ownership at Living Water Resort, a waterfront destination in scenic Collingwood. Perfect for those who want the benefits of a luxury vacation property without the responsibility or expense of full-time ownership. This turnkey opportunity allows you to enjoy deeded ownership of a beautifully appointed suite for a set number of weeks per year (May long weekend week 20, Christmas and New Year week 50/51), ideal for seasonal getaways, ski trips, or relaxing summer escapes by the bay. Each suite features spacious, fully furnished interiors, modern kitchens and spa-style bathrooms, private balconies with stunning views and access to resort amenities including the Living Shore Spa, indoor pool and hot tubs, fitness center, marina, and more. Additional benefits include: professional property management, your suite is maintained year-round, rental income potential when you're not using your weeks and exchange opportunities through affiliated resort networks. Located just minutes from Blue Mountain, historic downtown Collingwood, and endless outdoor adventures, Living Water Resort offers the perfect mix of comfort, convenience, and flexibility. Call today for more details (id:58919)
RE/MAX Four Seasons Realty Limited
3453 Agnew Road
Severn, Ontario
Attention Serious Buyers! An exceptional opportunity awaits with this prime commercial property, offered for the first time since its original purchase in 1949. Located just 9 miles north of Orillia. This 1.6868 acre property boasts C4 zoning, providing remarkable versatility for a range of business ventures. Zoning C4; high commercial, general commercial use. This space has been an automotive, auto repair and car lot. Allows for retail stores, hotels, etc. The space was previously operated as a successful restaurant for many years. An additional side previously used as a snack bar and take-out restaurant. Located on a high traffic route with direct exposure to Highway 11, offering both an entrance and exit for seamless access. Close to amenities, schools, golf courses, sports facilities. Close to Lake Couching and Lake St. George and Sparrow Lake with connection to Lock 42. Rail transit stop less than 4km away. This property has much to offer! Don't miss this rare opportunity to own a versatile, high traffic commercial location with a rich history of successful businesses. (id:58919)
Pinheiro Realty Ltd
306 Cedar Street
Midland, Ontario
Welcome to this charming 3-bedroom side-split home, thoughtfully designed for comfort and convenience. Nestled in a sought-after neighbourhood, this home boasts an attached single-car garage, hurricane shutters, and a well-manicured yard--perfect for kids, pets or entertaining guests. Step inside to discover a bright, spacious living room, ideal for relaxation or gathering with loved ones. The updated kitchen features new appliances, sleek finishes and ample storage, seamlessly flowing into a separate dining area--great for hosting meals and celebrations. Each of the three bedrooms showcases brand new flooring, adding warmth and style, while the updated 4-piece bathroom offers modern fixtures and a fresh feel. Downstairs, the finished rec room (new flooring) invites cozy evenings by the natural gas fireplace, creating the perfect ambiance. The lowest level provides a large laundry area, a dedicated work space or craft area, and a convenient 3-piece bathroom--making daily routines a breeze. Step outside to a fantastic backyard, offering plenty of space for play, entertaining or unwinding. A storage shed ensures you have room for seasonal essentials. Situated in a prime location, this home is walking distance to downtown shopping, the arena, YMCA, Little Lake Park and the picturesque Georgian Bay waterfront. With nearby schools and parks, it's an ideal setting for families, professionals or anyone seeking a vibrant community. A wonderful opportunity to own a beautifully updated home in an unbeatable location! (id:58919)
Buy The Shores Of Georgian Bay Realty Inc.
148 Crofters Road
Vaughan, Ontario
Welcome to this meticulously renovated, all-brick residence, ideally situated in one of Vaughan’s most prestigious communities. Built by Wycliffe Homes, this elegant property seamlessly blends timeless craftsmanship with modern luxury to deliver an exceptional living experience. The main level boasts wide-plank oak hardwood flooring and large porcelain tiles throughout. At the heart of the home lies a chef-inspired kitchen with quartz countertops, high-end integrated stainless steel appliances, a gas range, custom backsplash, and stunning views of the private backyard and in-ground pool. The spacious family room features a cozy gas fireplace, pot lights, and hardwood flooring—perfect for entertaining or relaxing. A dedicated main-floor office with built-in bookcases and desk offers a sophisticated work-from-home environment. The renovated laundry room includes granite countertops, custom cabinetry, and a front-load washer and dryer. A dramatic two-storey foyer leads to a newly designed staircase with wrought iron spindles. The luxurious primary suite is a peaceful retreat featuring hardwood floors, pot lights, dual walk-in closets, and a spa-like 5-piece ensuite with double quartz vanity, glass-enclosed shower, and a deep soaker tub. The second bedroom includes its own 4-piece ensuite, while the third and fourth bedrooms offer hardwood floors, large closets, and ample natural light. The professionally finished basement provides expansive living space, including a recreation room, gym/games area, gas fireplace, built-in shelving, and a walk-out to the backyard. Laminate flooring throughout adds warmth and durability. Outside, enjoy extensive landscaping, a composite front porch, and a large composite back deck with B/I gas BBQ. The oversized in-ground pool with waterfall feature is surrounded by mature trees for maximum privacy. A covered patio beneath the deck adds yet another inviting outdoor living space. (id:58919)
RE/MAX Realty Enterprises Inc.
57 Irwin Drive
Barrie, Ontario
Charming 2-Bedroom Detached Home for Lease – 57 Irwin Drive, Barrie. Located in a quiet, family-friendly neighbourhood, this well-kept detached home offers 2 spacious bedrooms, 1 full bathroom, and a bright, open-concept living space. The eat-in kitchen features a walkout to a private, fenced backyard—perfect for outdoor enjoyment. Additional features include an unfinished basement offering ample storage space, private driveway and garage parking, and in-unit laundry for your convenience. Just minutes from schools, parks, shopping, and Hwy 400, this home provides comfort and accessibility in one of Barrie’s most desirable areas. Lease $2500 +Utilities. A++ tenants only. Rental application, full Equifax report, proof of income and supporting documents, photo id and references required. (id:58919)
Revel Realty Inc.
3923 Algonquin Avenue
Innisfil, Ontario
Welcome to 3923 Algonquin Avenue, a beautifully renovated bungalow in Innisfil. This charming home features three bedrooms, two updated bathrooms, and a bright living space with hardwood floors, large windows, and a cozy fireplace. The modern kitchen boasts quartz countertops, a tile backsplash, and stainless steel appliances. Situated on a spacious 75' x 150' lot, the backyard offers endless possibilities, while the detached two-car garage provides ample parking. Just a short stroll to pristine beaches and minutes from dining, shops, and Friday Harbour Resort, this home blends modern comfort with a prime location. Don't miss this opportunity! (id:58919)
Brimstone Realty Brokerage Inc.
3923 Algonquin Avenue
Innisfil, Ontario
Welcome to 3923 Algonquin Avenue, a beautifully renovated bungalow in Innisfil. This charming home features three bedrooms, two updated bathrooms, and a bright living space with hardwood floors, large windows, and a cozy fireplace. The modern kitchen boasts quartz countertops, a tile backsplash, and stainless steel appliances. Situated on a spacious 75' x 150' lot, the backyard offers endless possibilities, while the detached two-car garage provides ample parking. Just a short stroll to pristine beaches and minutes from dining, shops, and Friday Harbour Resort, this home blends modern comfort with a prime location. Don't miss this opportunity! (id:58919)
RE/MAX Hallmark Peggy Hill Group Realty Brokerage
6 Orsi Court
Barrie, Ontario
Tucked away on a tranquil cul-de-sac overlooking a picturesque ravine, this impressive 3,200 sq.ft. brick residence offers an exceptional living experience. The stately two-story exterior exudes curb appeal with its well-manicured landscaping. Step inside and be greeted by bright, living areas adorned with high-end finishes and thoughtful design elements. The gourmet kitchen is a chef's dream, featuring a large island and ample counter space. Relax in the spacious living room or entertain in the separate two dining areas. Offering 4 generously sized bedrooms and 3 bathrooms, including a luxurious primary suite, this home provides comfortable living quarters for the entire family. The primary bedroom is a true retreat with its spa-like ensuite and walk-in closet. Extending your living space outdoors, the backyard is an oasis of tranquility with a large deck overlooking the ravine. Relax and unwind in this serene setting, where the sights and sounds of nature become your personal retreat. Enjoy peaceful mornings or host evening gatherings while taking in the serene natural surroundings. Elevating the luxury experience, this remarkable home boasts a four-car garage with a triple-wide driveway, ensuring ample space for your vehicles and toys. Located in a desirable family-friendly neighbourhood, this stunning home offers a perfect blend of luxury living and natural beauty. Don't miss this incredible opportunity to make it yours (id:58919)
RE/MAX Hallmark Chay Realty Brokerage
68 Oriole Crescent
Wasaga Beach, Ontario
Welcome to 68 Oriole Crescent spotless, move-in-ready 4-bedroom, 2-bathroom home located in the sought-after Wasaga Beach community. This charming residence features an open-concept main floor with hardwood floors and fresh paint throughout, creating a bright and inviting atmosphere. The custom kitchen, complete with stainless steel appliances, offers ample cabinetry and granite counters, perfect for family meals or entertaining. Thoughtfully designed with generous room sizes and a smart layout, this home offers privacy and comfort, with the ability to close off the main floor bedrooms, ideal for families with older children, in-laws, or weekend guests. The attached garage with inside entry, provides not only convenient parking, but also a spacious walk-up loft ideal for storing all your gear for skiing, biking, fishing, or camping adventures. Whether you're raising a family, welcoming guests, or simply embracing the laid-back beach lifestyle, this well-maintained home is an exceptional opportunity in Canadas favourite beach town (id:58919)
Century 21 Millennium Inc.
46 Eugenia Street
Barrie, Ontario
LEGAL DUPLEX! TWO 4 BEDROOM APARTMENTS SIDE-BY-SIDE. UPGRADED WITH MANY NEW STAINLESS STEEL APPLIANCES INCLUDING WASHERS AND DRYERS. TWO KITCHENS, TWO LIVING ROOMS, TWO DINING ROOMS ON AN OVERSIZED LOT, ALMOST DOUBLE THE SIZE LOT OF SOME NEIGHBOURING PROPERTIES (89.99FT X 146FT) WINTERIZED BUNKHOUSE COMPLETE WITH ELECTRICITY, HEAT AND AIR CONDITIONING. PARKING FOR EIGHT LARGE VEHICLES/ TRUCKS. BEAUTIFULLY TERRACED PROFESSIONAL LANDSCAPING IN A FULLY FENCED EXTRA DEEP YARD WITH LARGE STORAGE SHED, PATIO AND PERGOLA. PERFECT FOR SEPARATE ENTRANCES. EASILY CONVERT BEDROOM TO HOME OFFICE THE CHOICE IS YOURS. ENDLESS POSSIBILITIES! SECLUSION IN A QUIET POCKET OF BARRIE'S SOUGHT AFTER CITY CENTER, STEPS TO SPARKLING LAKE SIMCOE WATERFRONT. (id:58919)
Keller Williams Experience Realty Brokerage
