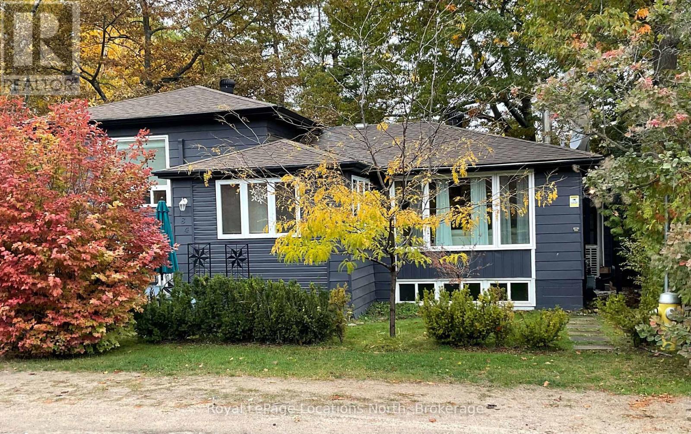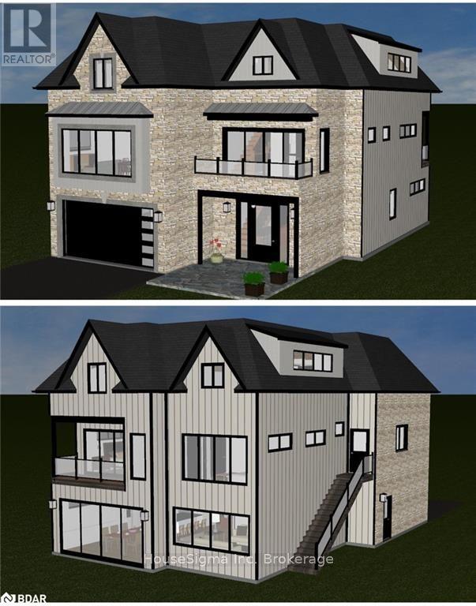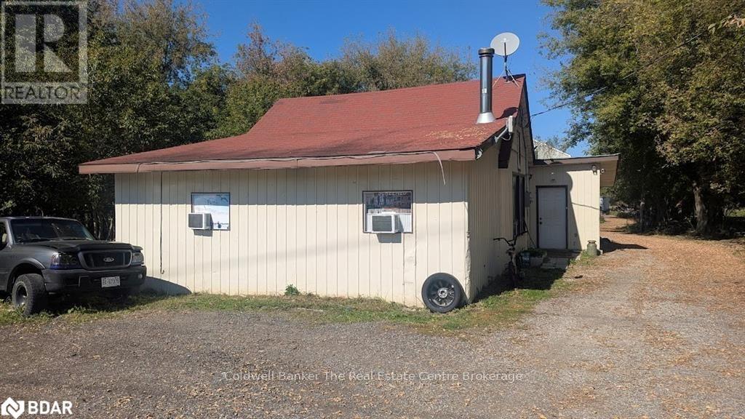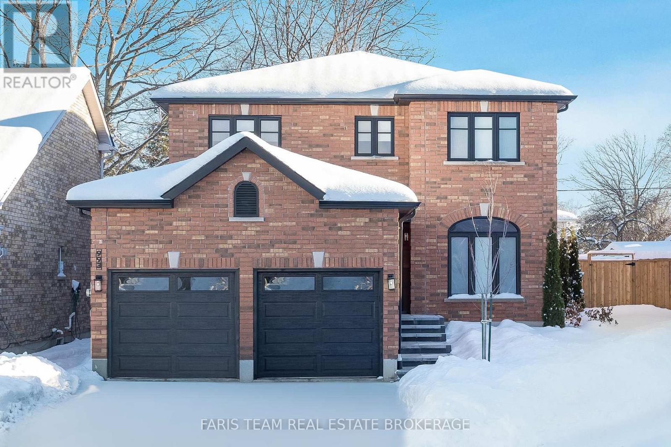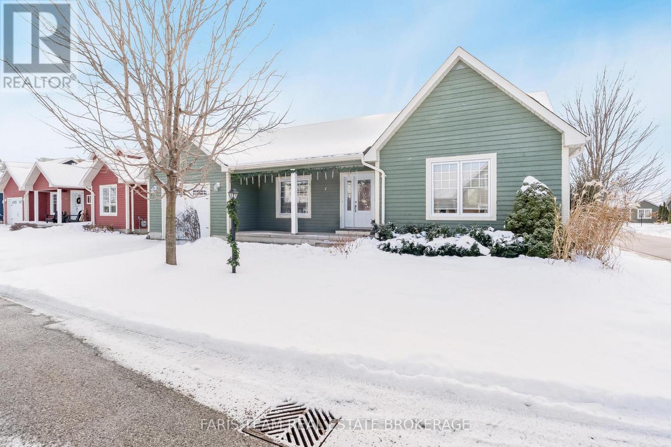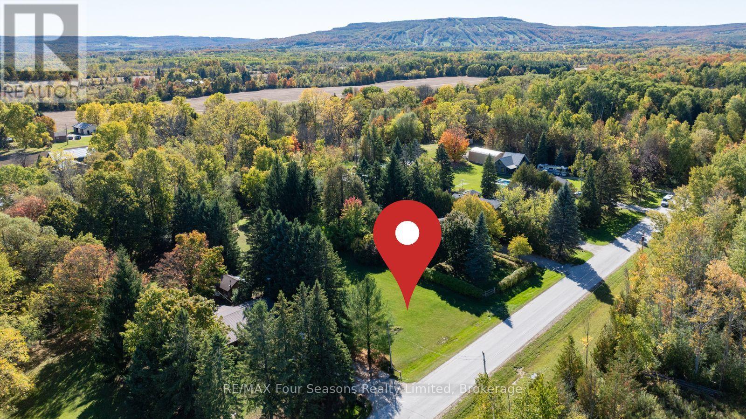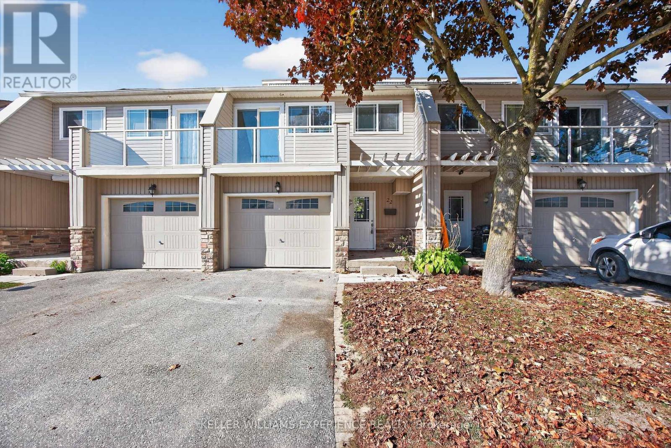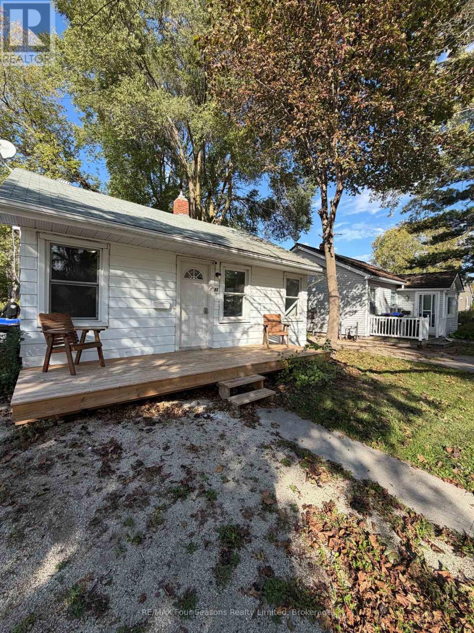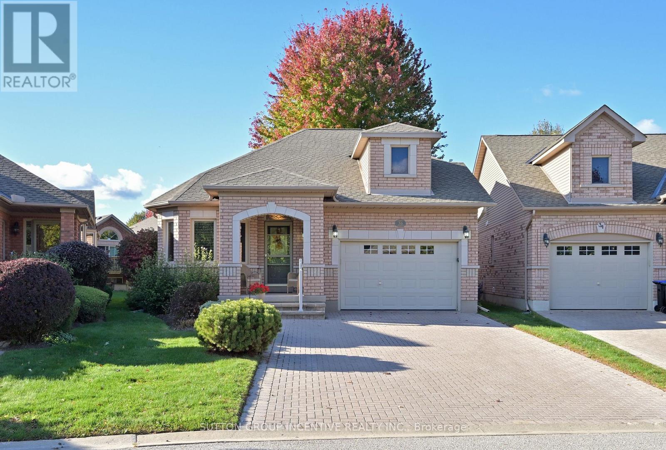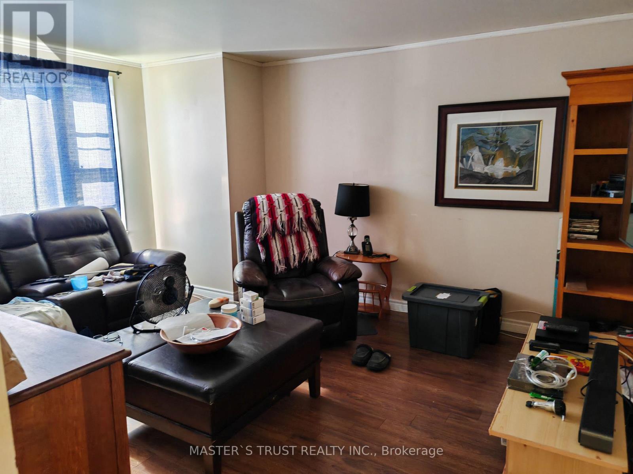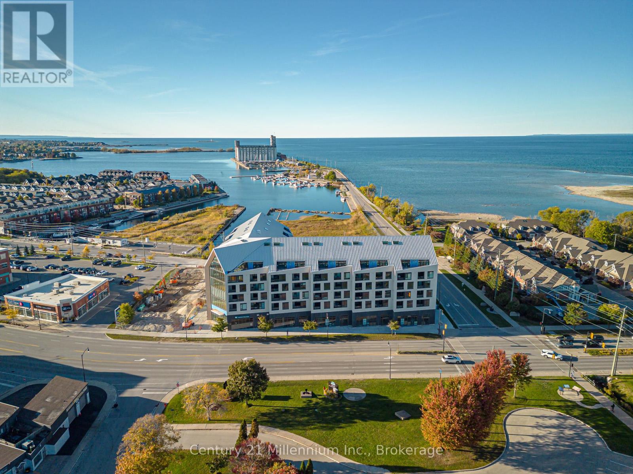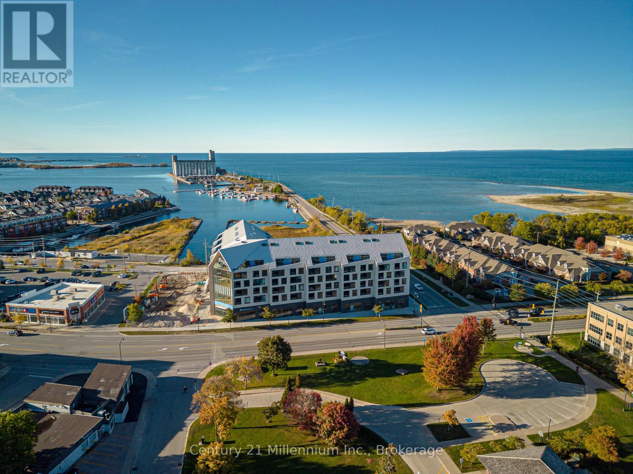184 Dunkerron Avenue
Wasaga Beach, Ontario
Welcome to our Beach House at 184 Dunkerron Ave in the heart of Wasaga Beach. This home can accommodate 10+ people with 4 good size bedrooms, 1-4 pc bathroom with bathtub, 1-3 pc bathroom with stand up shower, a great size kitchen / dining / living room combination. All fully furnished and awaiting your arrival. Main level Great Room has a gas fireplace , with the large kitchen fully equipped with newer appliances, large double door refrigerator with lower freezer, gas stovetop/oven, dishwasher etc. The living room on main level has leather sofas, 75" tv and great entertaining space. Then down stairs has a great Family Room area for relaxing as well as a 50" tv, double sofa bed and a mini fridge. Just off the lower great room , enter your patio with a gazebo covered deck and BBQ area , all your own. This home has stacking washer/dryer, hair dryer, Safe Box, Iron & Ironing board, Vacuum, Study desk, Wifi and lots of parking. Even space for trailers on site! SEASONAL OCCUPANCY from December 15, 2025 to June 15, 2026,, works out to $ 2,750. Monthly , ALL IN . Remember, this house includes all utilities- heat, hydro, water & Wi-Fi. You just need to cover content & liability insurance !! Close to the trails, beach, Casino, Restaurants and amenities. A cleaning fee of $ 550.00 is extra . A $ 1,500.00 Security / Damage deposit is due 3 days prior to occupancy. (id:58919)
Royal LePage Locations North
Lot #51 Bayview Avenue
Wasaga Beach, Ontario
Prime Building Lot For Sale – Steps from Stunning Georgian Bay!\r\nFully Approved & Ready to Go!\r\nAll Levies fees have been paid to the township. Obtained the necessary permits from the Niagara Escarpment Commission and the Township of Wasaga Beach. All architectural drawings have been submitted and approved by both authorities. The planned building will include a second legal one-bedroom unit with a separate entrance.\r\nLocation, Location, Location!\r\nJust steps away from beautiful Georgian Bay\r\nOnly minutes to Collingwood and Wasaga Beach\r\nClose to the Blue Mountains – ideal for skiing, hiking, and year-round adventure! (id:58919)
Housesigma Inc.
2884 89 Highway
Innisfil, Ontario
21.45 acres minutes to Hwy 400 and Hwy 89 interchange. 4 Bedroom Bungalow (1038 sq ft), Over 6000 sq.ft Workshop/Warehouse/offices. 1) Main Floor Area= 40 x 40 ft, 2nd floor, area=40 x 26 ft, 3rd floor attic =40 x 18 ft. 2) Warehouse Storage 100 x 40 ft, Concrete floor, 16' ceiling height, door 14'. Bungalow:$1900/month +utilities, Warehouse Storage $3250/month +utilities, Workshop/office currently vacant. 2 Septic beds and 2 drilled wells, Zoning: AG-Agricultural General and EP Environmental Protection (id:58919)
Coldwell Banker The Real Estate Centre
993 Whitney Crescent
Midland, Ontario
Top 5 Reasons You Will Love This Home: 1) Exquisite home situated on a premium lot in an outstanding neighbourhood 2) Extensive upgrades include all new windows and doors, garage doors, a new roof, interior doors and trims, a completely new kitchen, bathrooms, flooring, paint, lighting, and fixtures; virtually every detail has been meticulously renovated 3) Stunning backyard oasis with a total privacy fence, a spacious patio, stone walkways, professional landscaping, and an inground pool, perfect for outdoor enjoyment 4) Exceptional open-concept layout boasting modern finishes and offers four generously sized bedrooms, creating a dream residence 5) A must-see property, unlike anything else in West end Midland, conveniently located near the Georgian Bay General Hospital, shopping, restaurants, and just moments from Georgian Bay. Age 18. (id:58919)
Faris Team Real Estate Brokerage
1 Bay Moorings Boulevard
Penetanguishene, Ontario
Top 5 Reasons You Will Love This Home: 1) Embrace the serene Bay Moorings community lifestyle, nestled among lush, mature private gardens steps away from the tranquil shores of Georgian Bay 2) Expansive open-concept living area featuring a spacious kitchen and dining room adorned with elegant white cabinetry and a convenient pantry closet 3) Enjoy the comfort of an extra-deep garage, perfect for your vehicles, and a dedicated workshop space for all your creative projects 4) Added benefit of a newly opened clubhouse, an ideal gathering spot, and benefit from a crawl space offering ample additional storage 5) Perfectly placed within close proximity to the waterfront, with picturesque walks to Discovery Harbour and all essential amenities just a short distance away. 1,430 fin.sq.ft. (id:58919)
Faris Team Real Estate Brokerage
5 Caddo Drive
Clearview, Ontario
Welcome to 5 Caddo Drive, a rare opportunity to own a spacious 0.62-acre (90ft x 362ft) vacant lot in a premier location offering both tranquility and convenience! Perfectly positioned just 10 minutes from Blue Mountain and moments from Georgian Bays crystal-clear waters, this property is a gateway to year-round adventure from skiing and snowshoeing in the winter to swimming, hiking, and road biking in the warmer months. This lot offers the potential to build your dream home or getaway retreat, subject to buyer due diligence and necessary approvals from Clearview Township and the Nottawasaga Valley Conservation Authority (NVCA). Don't miss your chance to own a piece of Collingwood's natural beauty and outdoor lifestyle in a thriving and sought-after region. Buyer to verify all zoning, building requirements/restrictions, and applicable permits. Call today for more information! (id:58919)
RE/MAX Four Seasons Realty Limited
#22 - 12 Lankin Boulevard
Orillia, Ontario
Experience lakeside living in this fully renovated, multi-level condo townhouse just a few hundred yards from Lake Simcoe. Unit 22, 12 Lankin Blvd sits within the modernized LankinCondos (redeveloped by the Pulis Group in 2015), and has been freshly updated with modern décor, paint, and flooring. This home spans 5 levels of living, connected by short stairflights. On the main levels you'll find a comfortable living room, separate dining area, and a well-appointed kitchen complete with appliances. The expansive principal bedroom features a southwest-facing balcony with lake views, alongside two additional well-proportioned bedrooms. The 4-piece bath has been beautifully remodeled, and throughout the living areas new laminate flooring elevates the look and feel. The lower level (basement) is unfinished and ready for your creative vision - add a rec room, home gym, or extra living space. You'll appreciate the convenience of a private garage and exclusive off-street parking - rare in townhome settings. With approximately 1,240 sq ft of finished area plus the optional lower-level potential, this home is ideal for a growing family or those seeking extra flexibility. Known as the Sunshine City, Orillia is perched between Lake Simcoe and Lake Couchiching, offering abundant waterfront trails, beach parks, boating, fishing and year-round outdoor recreation. Orillia retains small-town charm while being under 90 minutes from the GTA, with excellent municipal services, new recreation infrastructure, and a growing local university presence. This condo delivers beauty, practicality, and upside. Move in and enjoy worry-free living then expand or customise the lower level to suit your needs. With lake proximity, modern finishes, parking, and flexibility all wrapped into one package, Unit 22, 12 Lankin Blvd is a rare find in Orillia's townhome market. (id:58919)
Keller Williams Experience Realty
95 Eighth Street
Collingwood, Ontario
Welcome to 95 Eighth Street, a delightful wartime home nestled in the vibrant core of Collingwood one of Ontario's most desirable four-season destinations. Whether you're looking for a cozy full-time residence, weekend getaway, or investment opportunity, this charming property offers unbeatable location and lifestyle. Featuring 2 bedrooms and 1 full bath, this home sits on a deep 165-foot lot (40 ft frontage), providing ample outdoor space for entertaining, gardening, or future expansion. Inside, you'll find fresh paint throughout, stylish grey vinyl flooring, and a bright galley-style kitchen complete with laundry for added convenience. Stay comfortable year-round with on-demand hot water and air conditioning. Enjoy the best of Collingwood living with walkable nearby schools, restaurants, shops, and amenities. Just minutes away from Blue Mountain ski hills, Georgian Bay beaches, and countless trails and outdoor activities. This is a perfect opportunity to own a home in a growing, family-friendly community with small-town charm and big-time access to recreation and culture. Don't miss out, book your private showing today! (id:58919)
RE/MAX Four Seasons Realty Limited
36 Bella Vista Trail
New Tecumseth, Ontario
This is a spotless and truly comfortable Bellini floor plan. All dressed and ready for move in. Tasteful decor throughout; gleaming hardwood, French doors, crown moulding, modern ceiling fans, vaulted ceiling, stainless kitchen appliances, quartz counters and back splash, breakfast bar, custom coffee counter, beautiful bath rooms, walk-in closet, all the necessaries on the main floor - primary bedroom + ensuite, interior access to the garage, powder room, & laundry. You will appreciate guest space parking, the wider garage, privacy lattice on the rear deck, generous space at the back. The professionally finished lower level family room includes a 2nd cozy gas fireplace, a spare bedroom, 4 pc bath, office with glass doors and great storage space. Think about your preferred closing date. (id:58919)
Sutton Group Incentive Realty Inc.
4 - 89 Westmount Drive S
Orillia, Ontario
Sizeable One Bedroom Apartment in Orillia. Hydro + Water + Heat All Inclusive! One Parking Included! Additional Parking is available! Very Bright and Spacious! Sun filled Kitchen with Dining, Spacious Living Room with Large Window, 4PCs Bathroom and Sizeable Bedroom. Laminate flooring throughout the apartment! Excellent Location: Walk to Bus Stop and school, Mins Drive to HWY11&12, lake, restaurants, shopping, hospital, gas station. It's your dream home! (id:58919)
Master's Trust Realty Inc.
223 - 31 Huron Street
Collingwood, Ontario
ANNUAL RENTAL - Unbelievable views from this brand new, bright and airy corner end unit in Collingwood's newest condominium community. Welcome to Harbour House in downtown Collingwood, across from the harbour with breathtaking views of Georgian Bay, Collingwood Terminals, and Blue Mountain Escarpment. Enjoy this upgraded 2 bedroom, 2 bathroom home with one level living including 1000 sqft of finished living space plus a 100sqft balcony. Offering a beautiful waterfall quartz countertop with matching backsplash; built-in, hidden dishwasher; modern, coastal flooring; and a desirable open-concept layout. Enjoy a fully equipped exercise room, dog wash station, guest suites, underground parking, fobbed entry and storage locker in a Scandinavian-inspired, architecturally stunning building which captures the nature-centred community perfectly. Located steps to groceries, pharmacies, restaurants, trails, live music, shops and more. A short drive to beaches, ski hills and golf. Collingwood is a true four-season playground, and whether you are looking for a place to hang your hat on weekends, or a home in which to grow your roots, this is the perfect place to soak in the amazing Southern Georgian Bay community. Also available for sale MLS: (id:58919)
Century 21 Millennium Inc.
223 - 31 Huron Street
Collingwood, Ontario
Unbelievable views from this brand new, bright and airy corner end unit in Collingwood's newest condominium community. Welcome to Harbour House in downtown Collingwood, across from the harbour with breathtaking views of Georgian Bay, Collingwood Terminals, and Blue Mountain Escarpment. Enjoy this upgraded 2 bedroom, 2 bathroom home with one level living including 1000 sqft of finished living space plus a 100sqft balcony. Offering a beautiful waterfall quartz countertop with matching backsplash; built-in, hidden dishwasher; modern, coastal flooring; and a desirable open-concept layout. Enjoy a fully equipped exercise room, dog wash station, guest suites, underground parking, fobbed entry and storage locker in a Scandinavian-inspired, architecturally stunning building which captures the nature-centred community perfectly. Located steps to groceries, pharmacies, restaurants, trails, live music, shops and more. A short drive to beaches, ski hills and golf. Collingwood is a true four-season playground, and whether you are looking for a place to hang your hat on weekends, or a home in which to grow your roots, this is the perfect place to soak in the amazing Southern Georgian Bay community. (id:58919)
Century 21 Millennium Inc.
