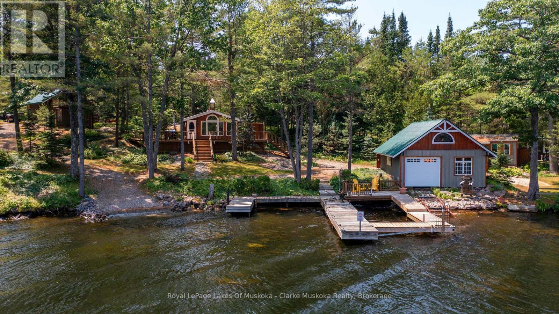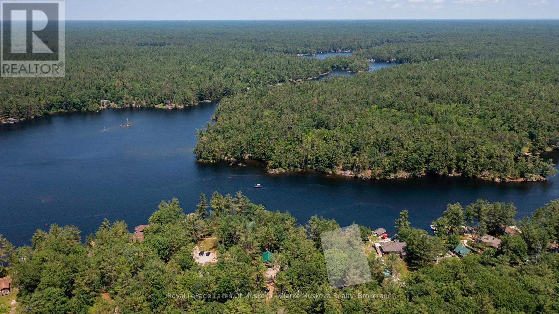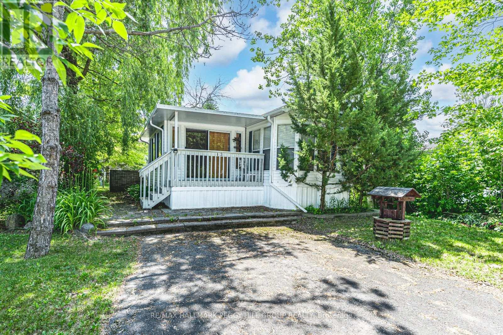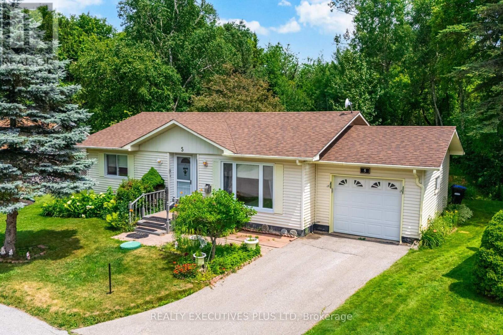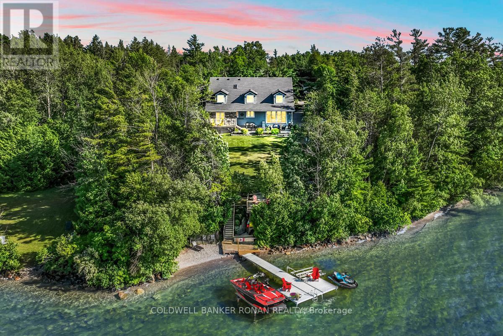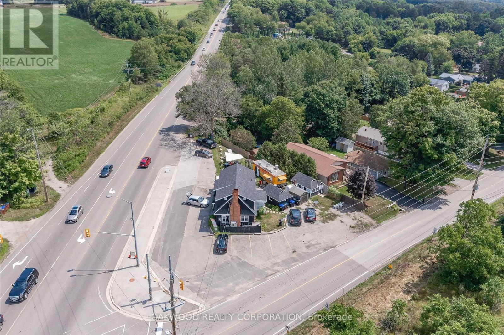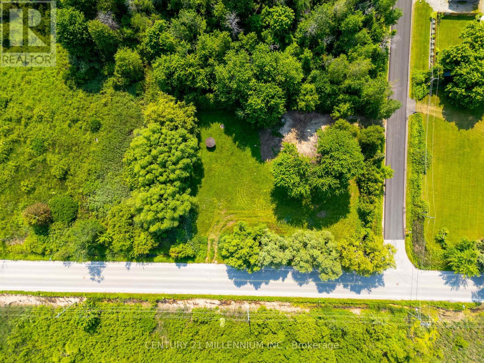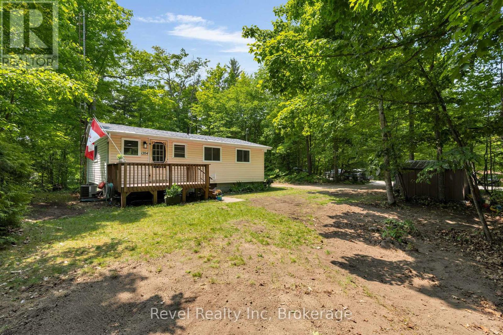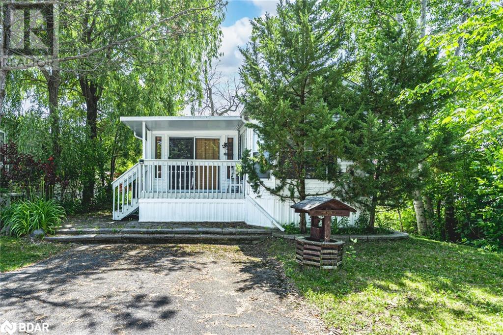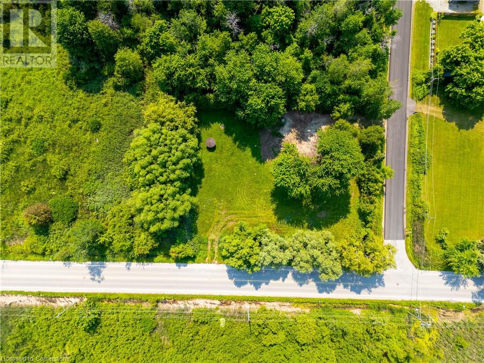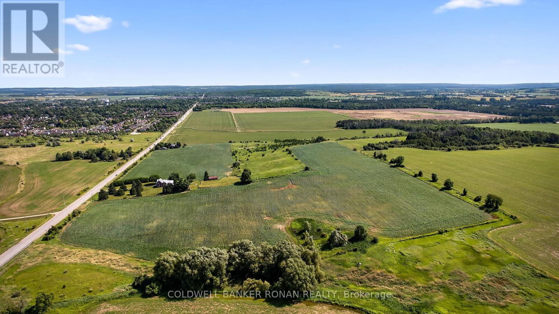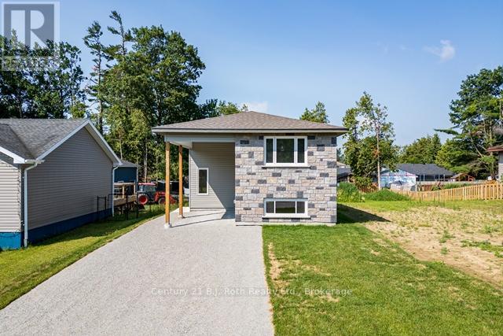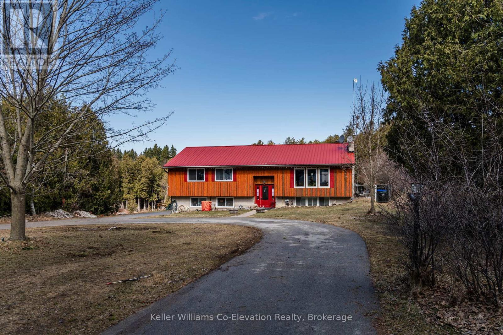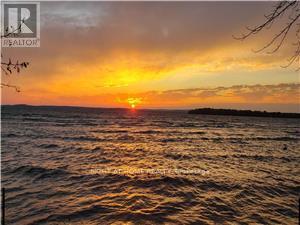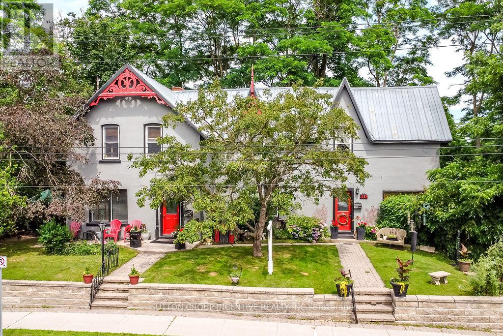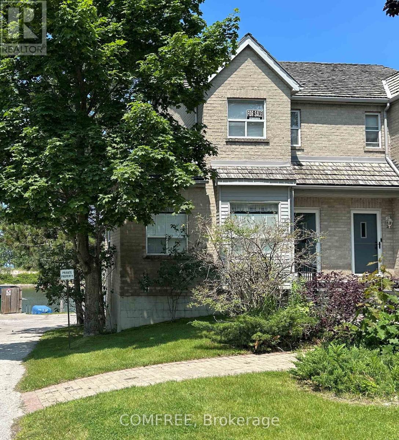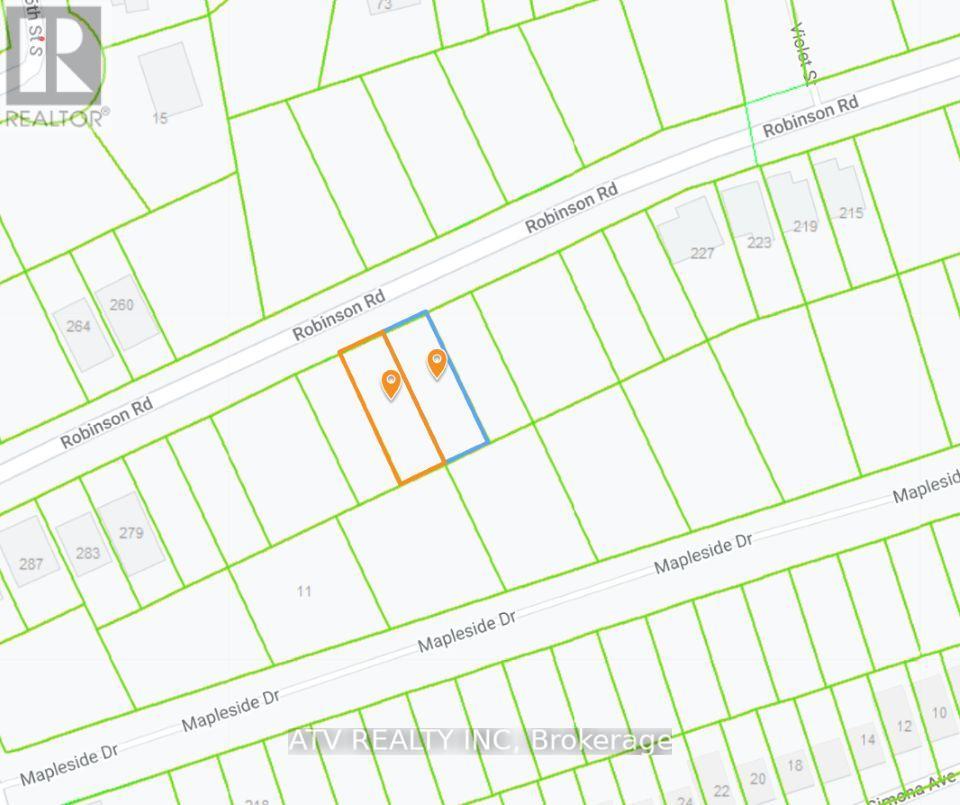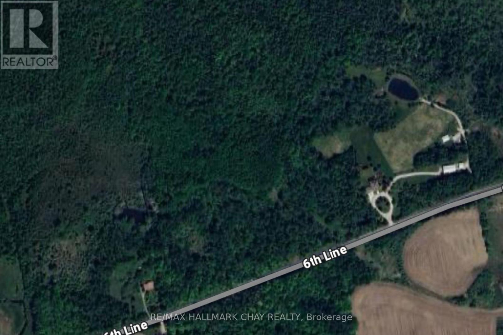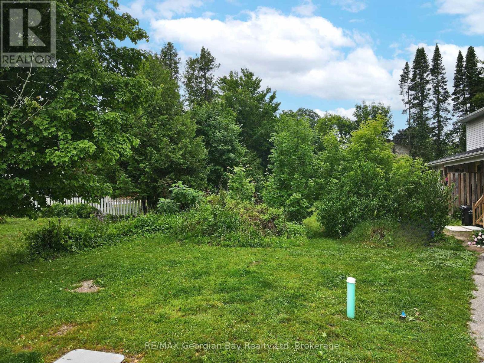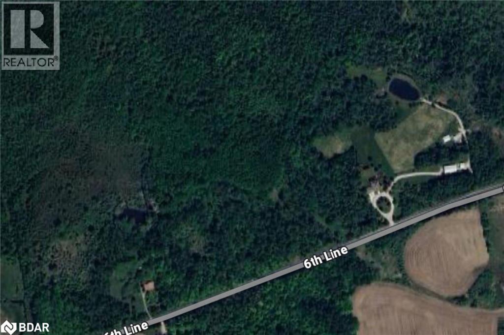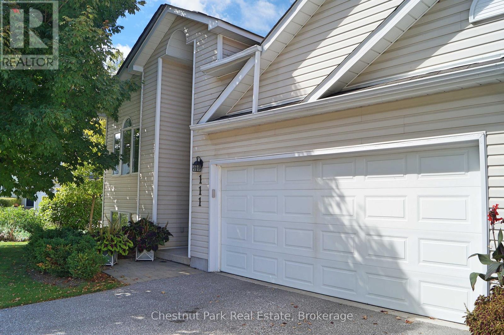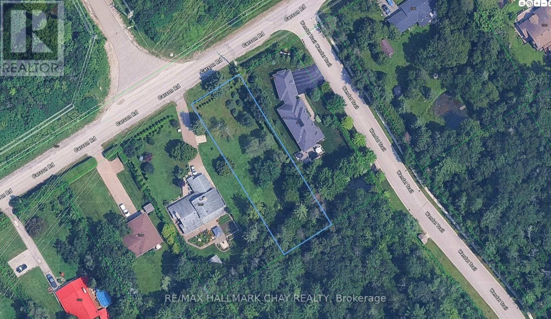4376 Marr Lane
Severn, Ontario
Waterfront Cottage on the Severn River. Enjoy year-round living at this charming four-season cottage nestled along the Severn River, offering 177 feet of pristine shoreline. Situated on a private, year-round road, this property blends comfort, function, and natural beauty .The home features walkouts from both the living room and primary bedroom to a spacious deck overlooking the water, perfect for relaxing or entertaining. The deep shoreline offers excellent swimming and fishing right off the double docks. Included on the property is an oversized insulated garage with a loft, ideal for additional storage or conversion into guest space. A dry boathouse with a marine railway makes boat storage a breeze, while a waterside bunkie provides cozy accommodations for visitors. Additional outbuildings include a wood shed and tool shed, adding to the cottages convenience and versatility. Whether you're seeking weekend escapes or a year-round retreat, this riverfront gem offers privacy, comfort, and endless waterfront enjoyment. 4390 Marr Lane vacant adjacent lot is being offered for sale and must close prior to the closing of 4376 Marr Lane.* and has EP on it (id:58919)
Royal LePage Lakes Of Muskoka - Clarke Muskoka Realty
4390 Marr Lane
Severn, Ontario
Severn River Waterfront Lot. Private road Access & 100 Feet of Shoreline. Here's your chance to own a stunning piece of waterfront property on the renowned Severn River. With 100 feet of deep, clean shoreline, this property is ideal for swimming, boating, and fishing, all from the comfort of your own dock. Set in a peaceful, natural environment with mature trees and excellent privacy, this lot offers road access making it easy to enjoy your retreat year-round or seasonally. Property Highlights 100 feet of waterfront on the Severn River, Deep shoreline for excellent swimming and fishing, Private road access easy to reach any time of the year, Private, well-treed , Part of the Trent-Severn Waterway -direct boat access to Georgian Bay and beyond. A rare find on the Severn, this waterfront lot offers both convenience and natural beauty. This lot is also being listed together with 4376 Marr Lane but if bought together this lot must close prior to the closing of 4376 Marr Lane (id:58919)
Royal LePage Lakes Of Muskoka - Clarke Muskoka Realty
13 Huron Circle
Wasaga Beach, Ontario
WHERE EVERY DAY FEELS LIKE A MINI VACATION IN THIS TURN-KEY ESCAPE BACKING ONTO A POND & SURROUNDED BY INCREDIBLE AMENITIES! Start your day with a stroll along private trails leading to the world's longest freshwater beach, a swim in one of five pools, or a round of mini putt before trying your luck at the catch-and-release pond. CountryLife Resort is packed with activities, including sports courts, playgrounds, a splash pad, live entertainment at the banquet hall, walking groups, aqua fitness, euchre nights, and daily children's programming during the summer. This fully furnished and move-in-ready Breckenridge model backs onto a quiet pond and features a peaceful outdoor space with a stone patio, fire pit, storage shed, and plenty of room to dine or unwind. The bright and open layout features a kitchen, dining area, and living space, a bonus sunroom for added comfort, and two bedrooms. The primary bedroom offers direct access to the 4-piece bath, and the second bedroom is outfitted with built-in bunk beds. With secure gated access, seasonal living from April to November, and proximity to ski trails, three golf courses, and the natural beauty of the Niagara Escarpment, this is the ultimate seasonal getaway. Kids will love coming up for adventure-filled fun, and you'll be counting down the days to the next season all winter long. Park fees for 2025 have already been paid, so just show up and start making memories! (id:58919)
RE/MAX Hallmark Peggy Hill Group Realty
5 Pineview Court
New Tecumseth, Ontario
You Just Found It! An Attractively Priced Bungalow On A Private Court In The Popular Adult Community Of Tecumseth Pines. This Home Has Many Of The Sought-After Features Which Are Not Always Offered In This Community; It Is Located On A Quiet Court (Steps To The Recreation Centre), Has A Garage, Very Private And Tranquil Backyard, Two Bathrooms And The Popular Sunroom To Relax And Enjoy The Changing Of All Of The Seasons. Other Features Include A Gas Stove For Those Aspiring Chefs, A Garden Shed Incase You Have A Green Thumb, The Reasonable Size Of The Lot Makes Gardening Very Manageable And A Cozy Gas Fireplace In The Living Room For Warmth And Ambiance. The Community Offers Friendly Like Minded Neighbours And Of Course The Use Of The Recreation Centre Where You Can Enjoy Tennis, Shuffle Board, Billiards, A Swim, A Sauna, A Work Out, Game Of Darts Or A Party In The Main Hall. The Tecumseth Pines Residents Also Offers Card Clubs, Aqua-Fit And Loads Of Event Entertainment, Making This A Wonderful Community For Those Looking To Participate In An Active Lifestyle. (id:58919)
Realty Executives Plus Ltd
1292 Shoreview Drive
Innisfil, Ontario
LET'S MAKE THIS DREAM YOUR REALITY! Are You Looking For an Absolute Stunning Private Waterfront Estate, Conveniently Located Close To The City & Many Local Amenities!? We Have Exactly What You Have Been Waiting For and Much More! Welcome Home to The Ultimate in Private Luxury Direct Waterfront. This Gorgeous Retreat And Entertainer Dream, is Located On the Coveted Shoreview Drive in Beautiful Innisfil. Situated on a Private Large Premium Lot, Surrounded by Forests At The End of A Dead End Street Without Neighboring Homes, On The Pristine Sparkling Shores of Lake Simcoe. This Incredible Stunner is Part of a Prestigious Neighborhood Ready For Those Who Strive To Embrace The Finer Things in life & Direct Waterfront Living. Head Inside This Jaw-Dropping 1.5 Story Bright & Spacious Home & Discover Exquisite Finishes, Countless Upgrades and Outstanding Details and Character. With 4/1 Beds, 4 Baths, Detached 5 Car Garage With Shop, Soaring Cathedral Ceilings, Beautifully Fully Finished Basement & A Master Bedroom with Gorgeous En-suite and large Great Room With Balcony Overlooking the Main floor. This Home With It's Countless Features Will Certainly Aim To Impress Even The Most Concerning Eye. Enjoy the Extensive Landscaping That Graces the Front Entryway With Large Front Covered Porch, or Bask in The Sun on The Spacious 2 Tier Rear Patio with Upper Deck. Make your Way Down to Arguably The Most Private Stretch on Lake Simcoe With Over 111' of Water Front, Pebble Beach, Extensive Dock With Lounging Area and The Crystal Clear Waters of Lake Simcoe. With Nearly 3300 Square Feet Of Finished Space & Million Dollar Waterfront Views, This Is The Perfect Location To call Home For Large Gatherings & Family to Enjoy For Years To come. (id:58919)
Coldwell Banker Ronan Realty
8626 Highway 12 W
Oro-Medonte, Ontario
BUSY HIGH TRAFFIC CORNER LOCATION WOULD SUIT MOST COMMERCIAL USES; CAR LOT, SERVICE STATION, MARINA SALES AND SERVICE, CONVENIENCE STORE, RESTAURANT, TAKE OUT ESTABLISHMENT, OFFICE. TWO BEDROOM APARTMENT ON SECOND FLOOR EXCELLENT OPPORTUNITY FOR LIVE WORK OR RENT OUT FOR ADDITIONAL INCOME. OWNER WILLING TO ASSIT IN FINANCING TERMS AND RATE TO BE NEGOTIATED. WALKING DISTANCE TO BASS LAKE AND SHORT DRIVE TO ORILLIA. SELLER WOULD CONSIDER LEASING THE ENTIRE SPACE TERMS AND RATE TBN. PICTURES TAKEN BEFOR CHIP TRUCK AND PIZZAFORNO WAS REMOVED. **EXTRAS** ELECTRIC LIGHT FIXTURES, GAS FURNACE, AIR CONDITIONER, 2 STORAGE SHEDS, FINISHED "SHE SHED", APARTMENT FRIDGE, STOVE, WASHER AND DRYER. (id:58919)
Oakwood Realty Corporation
1662 Lakeshore Drive
Ramara, Ontario
Discover the ultimate escape to serenity at this magnificent Lake Simcoe waterfront residence. This stunning 7-bedroom home, boasting an impressive 110 feet of private lake frontage, is more than just a property - it's a sanctuary where the everyday melts away, replaced by the tranquil beauty of the waterfront. Step inside and be immediately captivated by the expansive open-concept design, where comfort seamlessly blends with breathtaking, wall-to-wall views of Lake Simcoe. The cozy great room invites you to unwind and relax, featuring a large-screen TV and an inviting electric fireplace elegantly set into a dsitinctive marble porcelain. Walk out directly from the great room to the expansive deck, offering an idyllic setting for your morning coffee, evening cocktails, or simply soaking in the spectacular scenery. The large, well-appointed kitchen, complete with a massive island, is an entertainer's dream, ideal for creating lasting memories with loved ones. Indulge in the master bedroom, a private oasis complete with an ensuite bathroom and double-door entry into a bright sunroom. Here you can savour your morning coffee while enjoying panoramic lake views, or simply bask in the peace and quiet. The finished basement is thoughtfully designed for shared experiences and comfortable living, offering a vast open area perfect for endless entertainment possibilities. With five additional bedrooms, there's abundant space for extended family, friends, and grandkids to spread out and find their own cozy corners. A detached 3-car garage with 100-amp service is ready for you to customize into your dream workshop, a dedicated space for your lake toys, or even an additional recreational area. The possibilities are truly endless for making this lakeside haven uniquely your own. (id:58919)
Homelife Landmark Realty Inc.
1027 Chapman Street
Innisfil, Ontario
Introducing A Remarkable Opportunity To Bring Your Dream Home To Life Amidst The Tranquil Beauty Of Innisfil. This Corner Lot Boasts An Enviable Location Just Minutes Away From The Beach. Imagine The Possibilities As You Envision Crafting Your Own Sanctuary In This Idyllic Setting. With Ample Space To Build And Create, the canvas is yours to shape according to your desires. Whether It's A Charming Cottage Retreat, A Modern Masterpiece, Or Anything In Between, Privacy Is Paramount In This Secluded Enclave, Offering A Retreat From The Hustle And Bustle Of City Life While Still Being Within Easy Reach Of Urban Amenities. Here, Tranquility Reigns Supreme, Providing A Sanctuary To Unwind And Reconnect With Nature. LSRCA Development Potential Review Letter - 1027 Chapman Street is available upon request and the topographic survey is available (id:58919)
Century 21 Millennium Inc.
1204 Tiny Beaches Road N
Tiny, Ontario
Welcome to your own slice of Georgian Bay paradise! QUICK CLOSING AVAILABLE SO YOU CAN START ENJOYING RIGHT AWAY! This renovated 3-bedroom year-round home comes with deeded access to six private sandy beach parks including one you can walk to directly from the trail in your own backyard. Whether you're starting your mornings with beachside coffee or ending your days with a sunset stroll, this is the lifestyle you've been waiting for. Don't let the size fool you this home is full of charm, comfort, and smart design. The open-concept layout creates a bright, welcoming vibe, with plenty of room to relax, host friends, or work remotely. Every inch is crafted for low-maintenance, easy living so you can spend more time enjoying the great outdoors. Set on a private, tree-lined corner lot, you'll feel completely tucked away yet you're just steps to the beach, minutes to the local deli, and a short drive to the village of Lafontaine for shops, groceries, and more. Enjoy modern comforts like gas forced-air heating, central air, and BELL FIBE high-speed internet, all surrounded by natural beauty and small-town charm. Whether you're looking to downsize, invest in a lifestyle upgrade, or find the perfect family cottage, this beautifully updated home is a rare find. Live simply, live fully, and live just steps from the beach. (id:58919)
Revel Realty Inc
13 Huron Circle
Wasaga Beach, Ontario
WHERE EVERY DAY FEELS LIKE A MINI VACATION IN THIS TURN-KEY ESCAPE BACKING ONTO A POND & SURROUNDED BY INCREDIBLE AMENITIES! Start your day with a stroll along private trails leading to the world's longest freshwater beach, a swim in one of five pools, or a round of mini putt before trying your luck at the catch-and-release pond. CountryLife Resort is packed with activities, including sports courts, playgrounds, a splash pad, live entertainment at the banquet hall, walking groups, aqua fitness, euchre nights, and daily children's programming during the summer. This fully furnished and move-in-ready Breckenridge model backs onto a quiet pond and features a peaceful outdoor space with a stone patio, fire pit, storage shed, and plenty of room to dine or unwind. The bright and open layout features a kitchen, dining area, and living space, a bonus sunroom for added comfort, and two bedrooms. The primary bedroom offers direct access to the 4-piece bath, and the second bedroom is outfitted with built-in bunk beds. With secure gated access, seasonal living from April to November, and proximity to ski trails, three golf courses, and the natural beauty of the Niagara Escarpment, this is the ultimate seasonal getaway. Kids will love coming up for adventure-filled fun, and you'll be counting down the days to the next season all winter long. Park fees for 2025 have already been paid, so just show up and start making memories! (id:58919)
RE/MAX Hallmark Peggy Hill Group Realty Brokerage
1027 Chapman Street
Innisfil, Ontario
Introducing A Remarkable Opportunity To Bring Your Dream Home To Life Amidst The Tranquil Beauty Of Innisfil. This Corner Lot Boasts An Enviable Location Just Minutes Away From The Beach. Imagine The Possibilities As You Envision Crafting Your Own Sanctuary In This Idyllic Setting. With Ample Space To Build And Create, the canvas is yours to shape according to your desires. Whether It's A Charming Cottage Retreat, A Modern Masterpiece, Or Anything In Between, Privacy Is Paramount In This Secluded Enclave, Offering A Retreat From The Hustle And Bustle Of City Life While Still Being Within Easy Reach Of Urban Amenities. Here, Tranquility Reigns Supreme, Providing A Sanctuary To Unwind And Reconnect With Nature. LSRCA Development Potential Review Letter - 1027 Chapman Street is available upon request and the topographic survey is available (id:58919)
Century 21 Millennium Inc
5376 County 15 Road
Adjala-Tosorontio, Ontario
52.9 Acres with a lovely farmhouse and drive shed located in Adjala-Tosorontio township, but adjacent to New Tecumseth with beautiful panoramic views of the town of Alliston. Step back in time in this 4 bedroom 2 bathroom farmhouse that has been lovingly and meticulously kept. The land is currently being farmed by a local farmer creating extra income and low property taxes. This is the perfect land for investors wanting possible future development or even for someone wanting to create their very own piece of paradise to live, directly next to the growing town of Alliston. (id:58919)
Coldwell Banker Ronan Realty
517 Taylor Drive
Midland, Ontario
Opportunity awaits to Build your dream home in this sought after area of Tiffin By The Bay at Tiffin Estates on this level fully serviced estate lot with natural gas, hydro, water and sewers all available. Enjoy the water view from your very own back yard. There is immediate access to Midland's Waterfront Rotary Trail system used for walking, biking and hiking; a marina, a ball park and Midland's downtown with shopping and restaurants as amenities located near by. The Seller has provided a grading plan, lot location plan, and available floorplans should a Buyer consider this option in building a home. The Buyer is responsible for all development charges at the time of applying for a building permit, these charges are subject to change. Schedule B to be attached to all offers. (id:58919)
Royal LePage In Touch Realty
3382 Azcona Avenue
Severn, Ontario
Be the first to own this new 1020 sq. ft. 3 bedroom raised bungalow just minutes from Orillia in Cumberland Beach. This home has a large primary bedroom , forced air gas furnace with HVAC, municipal sewer, water and is just 2 blocks away from the public elementary school. Price includes 6 appliances, HST, new home Tarion Registration and survey. First time home buyers may qualify for federal HST rebate/relief. This home has a bright, high well-lit unfinished basement with oversized windows and rough-in 3 piece bath. Patio door walk-out from basement to back yard. Basement is ready to finish as you wish or create a basement unit with Township approval. Take the kids swimming at the private Cumberland Beach Rate Payers Association waterfront property only a few blocks away. $30.00 CBRA annual fee included. (id:58919)
Century 21 B.j. Roth Realty Ltd.
4684 10th Side Road
Essa, Ontario
Your Private Paradise Awaits! The Best Of Country And City Living, Quiet Peaceful Surroundings & The Luxury Of Space And Privacy, While Enjoying The Benefit Of Convenience And Proximity To All Your Needs. Welcome to this exceptional 10 acre Residence Located in the charming town of Thornton, Ontario. Offering a prime blend of rural tranquility and potential, this expansive parcel features a well-maintained 3-bedroom Ranch Style Raised Bungalow With Walkout Featuring Over 3000 Square feet of finished living space including the One Bedroom Apartment Above the Shop- 3 Separate Living Spaces and 3 Kitchens Make This Property Ideal for Single or Multiple families, nature lovers, or anyone seeking privacy and room to explore making it an ideal choice for those wanting both a peaceful lifestyle immediately with long-term investment opportunities. The detached heated garage/shop is perfect for storing vehicles, tools, or toys, while the fully paved driveway and large cleared area behind the home provide ample space for work or play. Gorgeous park-like, well-treed property makes this a peaceful spot to relax, read, or enjoy fresh air on your own private walking trails and take in the stunning views and colours as they change Year Round. You'll also enjoy a 36 by 18 inground pool during the summer months or perhaps sit by the firepit area - making this property truly exceptional. Located less than 10 minutes to the 400 Highway, 15 Minutes to Costco/Walmart/Groceries and Multiple Golf Courses, Ski Hills, Schools & Shopping it's ideal for families, outdoor enthusiasts, or tradespeople looking for space to work and live. Good opportunity to buy before the market changes which is coming soon. (id:58919)
Keller Williams Co-Elevation Realty
4787 Byers Lane
Ramara, Ontario
Watch the gorgeous sunset from the deeded waterfront just seconds away across the lane. Large 80 X 191' lot. Ramara 3 br Cottage 1 hr 20 mins from Toronto. Just a 2 min walk to another clear sandy beach on Lake Simcoe. Clear water great for swimming. Next to Mara Provincial Park to explore a larger 3rd beach with more action. Retro inspired look with a huge treed backyard. Large deck for BBQ and backing onto a forest. Highspeed internet service, hot water on demand. Just 12 mins to the closest supermarket and access to many other public beaches on Lake Simcoe. Enjoy the waterfront experience without the waterfront price or property tax. Licensed Short Term Rental (STR), Airbnb for income. Parking on both sides of the cottage. Private Well, Roof, Bathroom, Kitchen, electrical update, plumbing updates, windows, On demand water heater, all done between 2020-2022. (id:58919)
Right At Home Realty
338 Gloucester Street
Midland, Ontario
Built in 1890 the Captain could see his ship on the Bay (owner says of history). When originally built it would have had spectacular views. Owner has loved this property for 29 years. It is set up as a "Duplex" with 2 Front Entrances. Beautiful park just steps away for children, dog walking with beautiful view. View of the bay from property & can see sunsets over the bay from the Living Room. Owner entrance has large Foyer leading into E/I Kitchen with lots of counter/cupboards. A walk-out from breakfast area to a 24 x 15.5 private Deck overtop of attached single car garage. The Garage has a entrance to the Basement. Separate Formal Dining Room with High Ceilings. Large Living Room with Woodstove Insert & Walk-Out to side yard & private area. Upstairs are 3 bedrooms & 4pc bathroom. Entrance to Tenant area walks into foyer and staircase to 2nd floor. Living Room area is used as Living/Bedroom, 2nd Kitchen & 4pc Bathroom. Keep as rental or convert back to part of main house?. If you pull into Charles Street there is a separate detached 1.5 Car Garage Blt 2010 with staircase up to yard. You can fit 2 cars in main driveway, 4 in front of separate garage & 2 in garages giving lots of parking potential or room for toys in separate garage? Very unique property with loads of potential. Radiant boiler (hot water gas) heater-2020. Metal Roof. (id:58919)
Sutton Group Incentive Realty Inc.
1 - 216 River Road E
Wasaga Beach, Ontario
This property is truly a slice of paradise. This 2 story plus basement/garage townhouse on Nottawasaga River boasts breathtaking sunset views and spectacular views of Nottawasaga River, Georgian Bay, and Blue Mountain, Collingwood. Conveniently located only minutes walk to beach one, and close to shops, restaurants, grocery stores, Walmart & marina. Relax and entertain in this sought-after end unit . A boaters paradise.MAIN FLOOR: Spacious open concept design: living room, breakfast area, bright Ikea kitchen with stainless steel appliances (fridge, stove, dishwasher, microwave), granite countertops, oversize sink, and additional family room. Air conditioning and ceiling fans, oversize 30, 000 BTU gas fireplace. Pot lights and new LEDs throughout. Windows on 3 sides make this unit bright and sunny - custom window coverings throughout the house. Main floor sliding doors open to large river-front deck, gas BBQ hook-up, glass balconies for unobstructed views.UPPER LEVEL: large master bedroom with private balcony and river view, a full bathroom with jacuzzi tub/shower and heated floor, a second bedroom, and a linen closet. Air conditioning wall units in each bedroom and mirror double sliding closet doors with large closets and custom shelves.BASEMENT/GARAGE: full bathroom, open area laundry room, a separate room (den, bedroom, or storage), and inside-entry gas-heated garage with finished floors, opening directly to river-front.OUTSIDE: premium docking facilities directly on Nottawasaga river (close to widest section near mouth of river): 4-post 50FT aluminum docks, 10ft wide wooden boardwalk, additional personal parking spot in front of garage. Plus visitor parking. Brand new composite front porch and steps. (id:58919)
Comfree
Lot 26 Robinson Road
Wasaga Beach, Ontario
Are You Looking To Build Your Dream Home Or Cottage In A Quiet Up-And-Coming Neighbourhood Of Wasaga Beach? Take A Look At This 50' X 150' Lot With An Opportunity To Buy Adjoining Same Size Lot. Services Are Already At The Lot Line. It's Conveniently Located Close To Wasaga Beach Area 6, A Short Distance From All The Amenities Available In Wasaga Beach And Collingwood, 20 Minutes To Blue Mountain And Close To The New Casino. Enjoy The Year Round Lifestyle Georgian Bay Beaches And Sunsets, Boating, Hiking & Biking Trails, Skiing, Snowmobiling, And So Much More. (id:58919)
Atv Realty Inc
2580 6th Line
Innisfil, Ontario
Escape to Nature on Nearly 50 Acres in Innisfil Welcome to 2580 6th Linean incredible opportunity to own approximately 49 acres of pristine AG and EP-zoned land. Surrounded by mature forest, this property provides year-round tranquility and natural beauty, all while being just a short drive to Innisfil, Bradford, and Barrie for shopping, schools, and amenities. Enjoy easy access to the highway for a smooth commute to the GTA. Dont miss your chance to own a slice of paradise in Innisfil. (id:58919)
RE/MAX Hallmark Chay Realty
192 Seventh Street
Midland, Ontario
Check this out- Great building lot located in sought after Midland's West End. All Services ready to go at lot line. Have builders that would build to suit your needs. Lot measures approx. 50 X 140. What are you waiting for? (id:58919)
RE/MAX Georgian Bay Realty Ltd
2580 6th Line
Innisfil, Ontario
Escape to Nature on Nearly 50 Acres in Innisfil Welcome to 2580 6th Line—an incredible opportunity to own approximately 49 acres of pristine AG and EP-zoned land. Surrounded by mature forest, this property provides year-round tranquility and natural beauty, all while being just a short drive to Innisfil, Bradford, and Barrie for shopping, schools, and amenities. Enjoy easy access to the highway for a smooth commute to the GTA. Don’t miss your chance to own a slice of paradise in Innisfil. (id:58919)
RE/MAX Hallmark Chay Realty Brokerage
111 Ellen Lane
Collingwood, Ontario
SKI SEASON LEASE***INCLUSIVE OF UTILITIES AND PETS CONSIDERED***PRICE STATED IS FOR THE SEASON. This spacious 4 bedroom and 3 bath townhouse offers a double car garage plus 2 additional parking spaces. Open concept living, dining, and kitchen features a gas fireplace, vaulted ceiling, and hardwood throughout the main level. The primary bedroom offers a king bed plus a 4 piece ensuite bath. A second main floor bedroom is outfitted with a queen bed. Two additional bedrooms on the lower level offer a queen bed and 2 twin beds. The lower level features a family room, office space, and laundry. Minutes to downtown Collingwood and local ski areas. Possession is December 19, 2025-March 29, 2026 (id:58919)
Chestnut Park Real Estate
1083 Carson Road
Springwater, Ontario
Welcome to 1083 Carson Road, a rare opportunity to build your dream home on a stunning 0.46-acre lot (80 ft x 250 ft) nestled in the peaceful countryside of Springwater. No neighbours in the back this lot backs onto crown land and neighbouring the distinguished Carson Ridge Estates. Offering the perfect canvas for your ideal lifestyle. Imagine waking up to the sounds of nature, enjoying morning coffee overlooking the stream at the rear far end of your property, and ending your day under star filled skies. All just a short drive to the vibrant city of Barrie. With easy access to Highway 26 and Highway 400, you're ideally positioned between the serene escape of the country and the amenities of city life.This premium residential lot is ready for your vision, with municipal water and hydro available at the road. Whether you're a builder, investor or a family ready to create a forever home, this location offers both serenity and convenience. Enjoy all that Simcoe County has to offer from lakes and ski hills to golf courses and hiking trails, while being minutes from Barries shopping, hospital, dining and entertainment. Here's your opportunity to make your dream come true! Watch the video for a birds eye view of this exceptional property. (id:58919)
RE/MAX Hallmark Chay Realty
