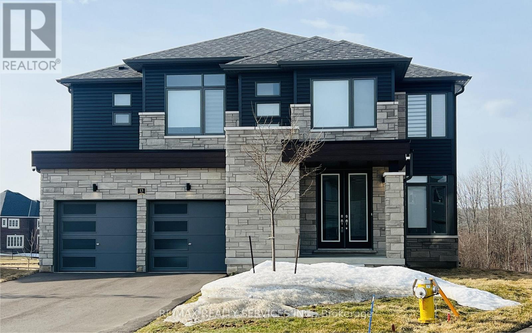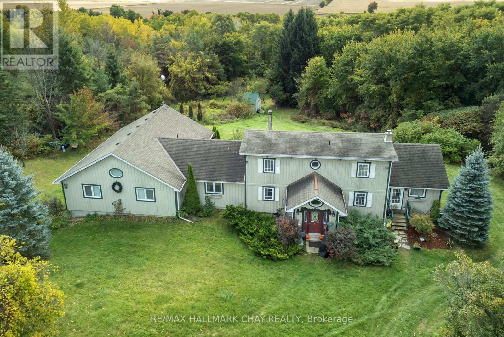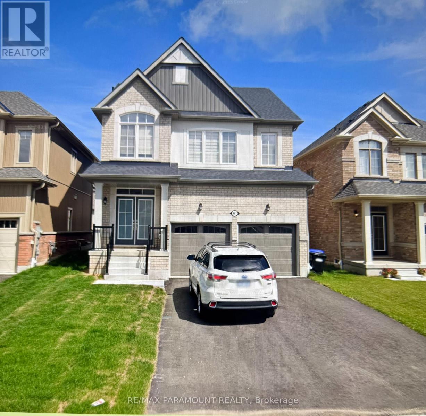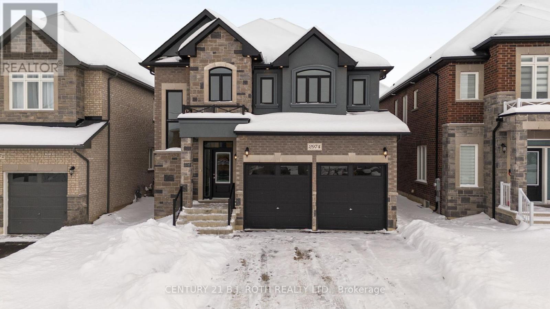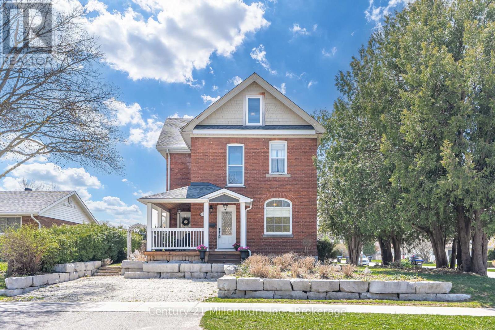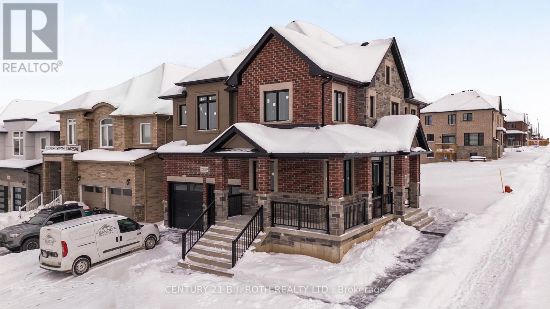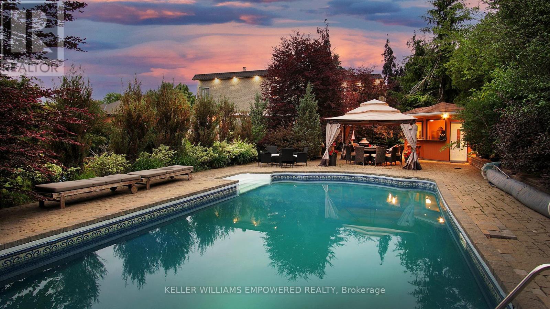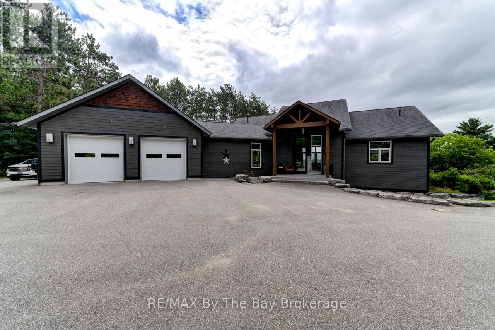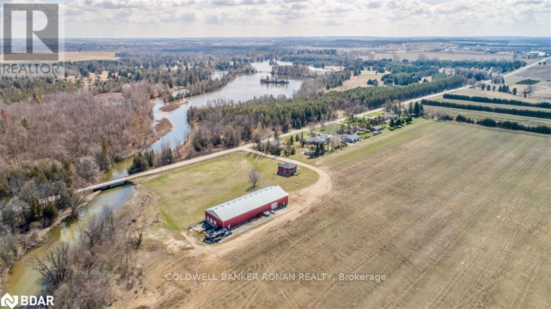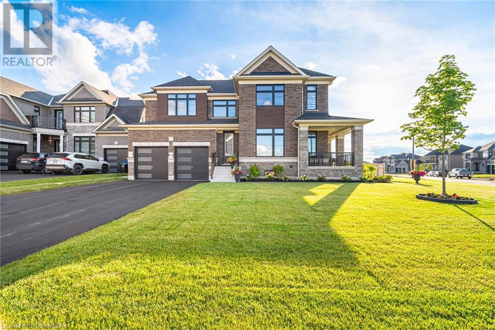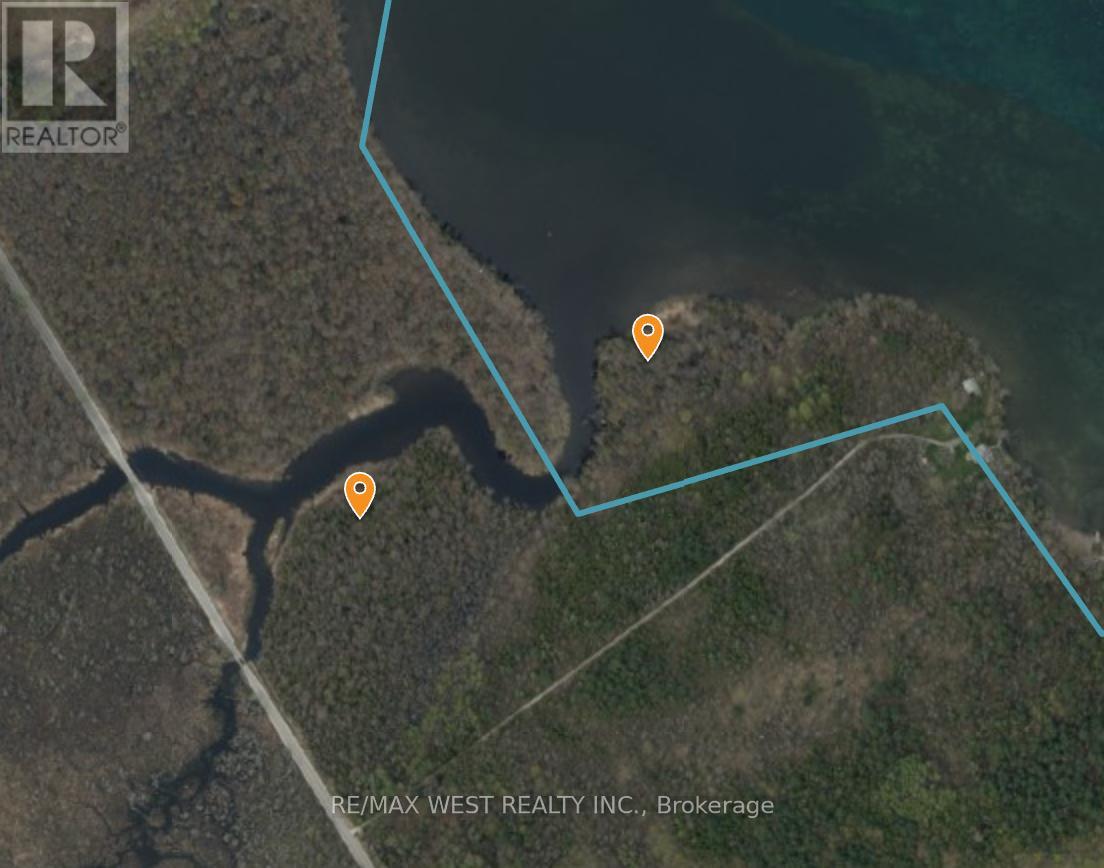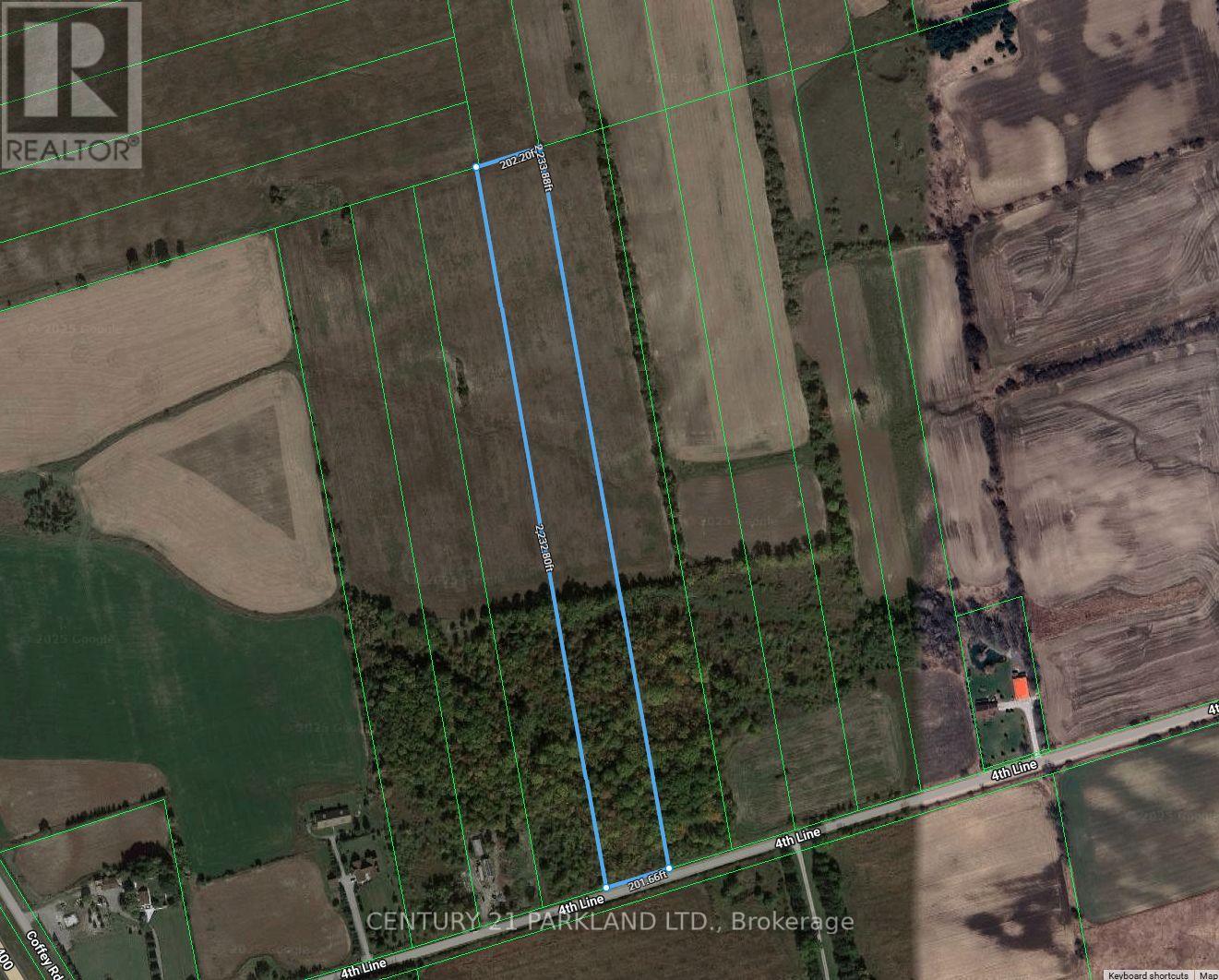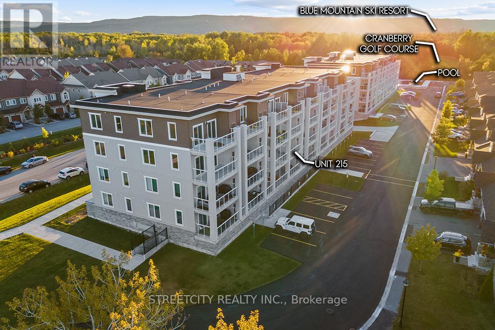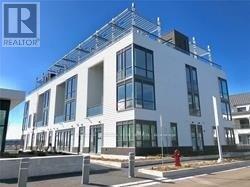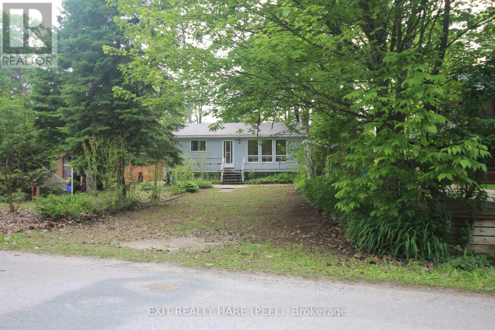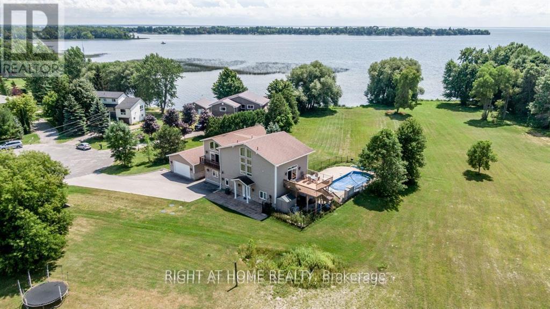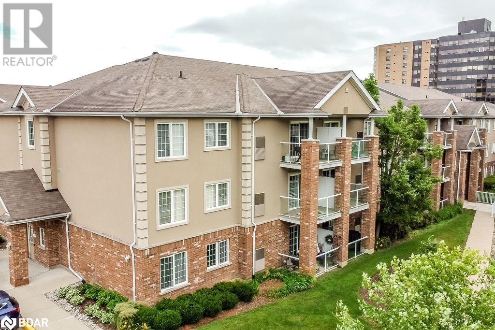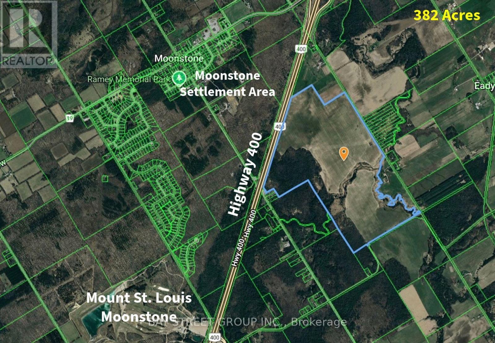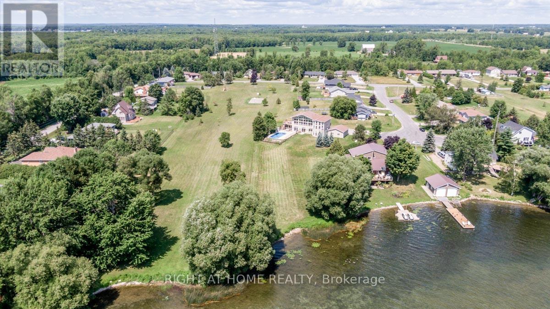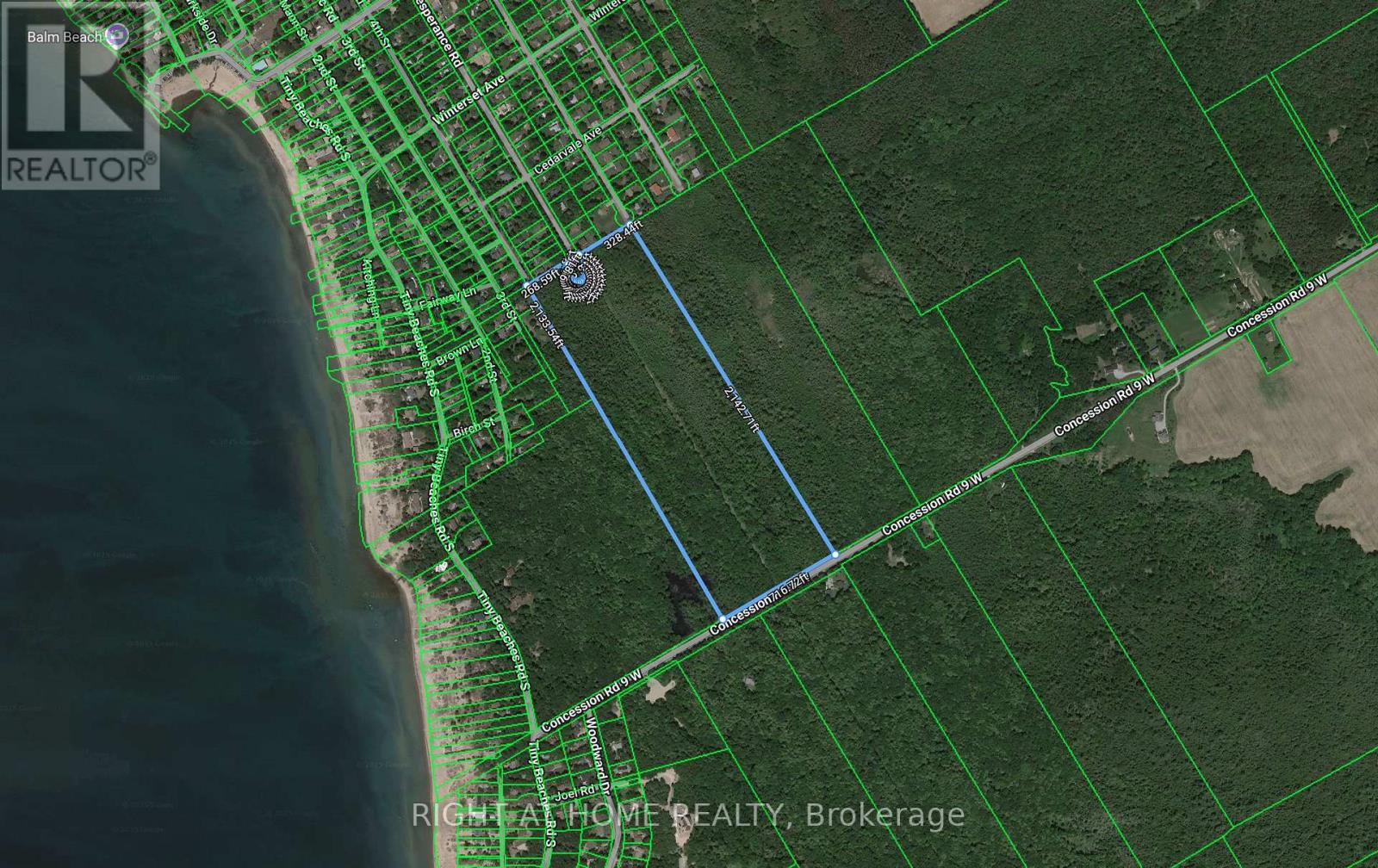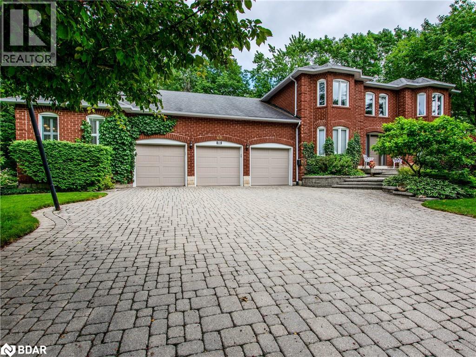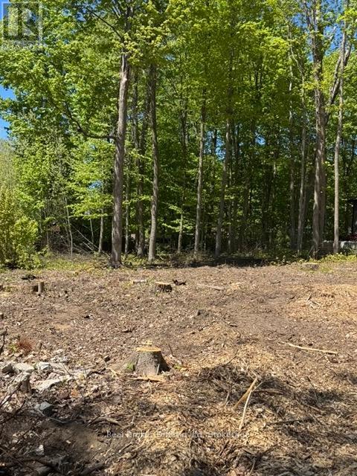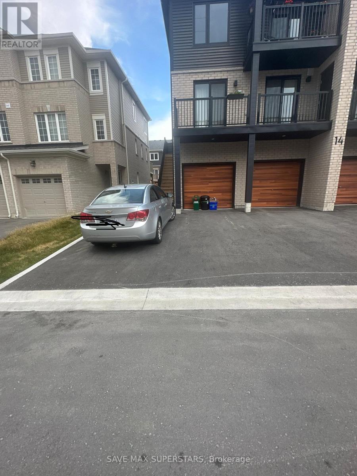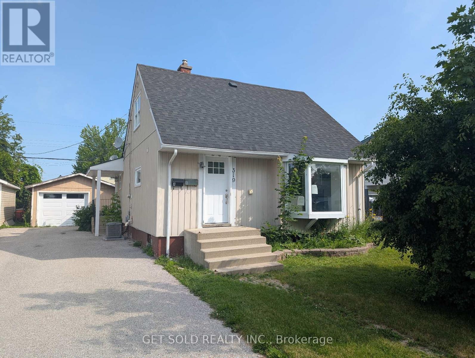13 Del Ray Crescent
Wasaga Beach, Ontario
Never lived in, Large 3157 sqft house, One of the biggest house in the area. Close to Wasaga beach. Premium lot, Paid $130K in Upgrades to builder. open-concept layout, Bright & Spacious, 5 bedroom, 4 bathroom. Room on main floor can be used as bedroom or Home Office. Spacious kitchen with quartz countertops and service area. Master Bedroom With 6pc ensuite, all good size bedrooms with attached washrooms. 2nd Floor laundry room . Huge W/out basement, backing on to park. (id:58919)
RE/MAX Realty Services Inc.
6509 13th Line
New Tecumseth, Ontario
Welcome to your Private Countryside Estate overlooking Alliston !Scenic Ranch style home on 10 acres with river frontage & bonus beach area including BBQ and firepit. Multiple outbuildings, large living quarters, with room for animals & livestock. Recent Addition with multiple separate 1-2 bedroom- fully updated apartments perfect for additional income or multi generational living.Fish for Salmon and trout or Enjoy the Orchard with multiple kinds of fruit trees, Mature forest nature trails and HILLTOP views. Lots of parking and storage.Great commuter location minutes away from Hwy 400, 27, 9 and Hwy 50. Close to Alliston and Honda ! (id:58919)
RE/MAX Hallmark Chay Realty
61 Tracey Lane
Collingwood, Ontario
Welcome to Indigo Estates, Collingwood's new premier community. 61Tracey La , 1978 Sq Ft , 4 Bedrooms and 3 Bathrooms with main floor office.Collingwood Where Style Meets Comfort in a Coveted Family-Friendly Neighbourhood. Step into this beautifully maintained home located in one of Collingwood's most desirable communities. Perfectly positioned close to schools, trails, ski hills, and downtown amenities,61Tracey La offers the perfect balance of four-season living. This charming property features a spacious, open-concept layout with bright, sun-filled rooms and modern finishes throughout. The inviting main floor includes a stylish kitchen with stainless steel appliances, ample cabinetry, and a large island ideal for entertaining. The Family Rm and dining areas flow seamlessly, creating a warm and functional space for both everyday living and hosting guests. Upstairs, you'll find four generously sized bedrooms, including the primary suite complete with walk-in closets and a large ensuite. The unfinished basement with 9' ceilings allows you to create additional living space perfect for a media room, home gym, or play area. Step outside to a private ravine backyard, perfect for summer barbecues, gardening, or just enjoying the fresh Georgian Bay air. Whether you're looking for a full-time residence or a weekend retreat, 61Tracey La delivers comfort, convenience, and a true Collingwood lifestyle. Don't miss your chance to call this incredible property home. Book your private showing today! Need 24 Hour Notice Require for showing. (id:58919)
RE/MAX Paramount Realty
2974 Monarch Drive
Orillia, Ontario
Fully built Mancini Homes, located in the highly sought after West Ridge Community on Monarch Drive. Home consists of many features including upgraded kitchen with quartz counter tops, gas fireplace, 9ft ceilings on the main level, rounded drywall corners, oak stair case, 5 1/4 inch baseboards and many more. Current model being offered (The Stanley - elevation A) consists of 4 bedrooms, 2.5 bathrooms, laundry located on the main level, open kitchen and great room, separate dining area and situated on a 40x150 lot (lot 9). Neighourhood is in close proximity to Walter Henry Park and West Ridge Place (Best Buy, Homesense, Home Depot, Food Basics). (id:58919)
Century 21 B.j. Roth Realty Ltd.
439 Birch Street
Collingwood, Ontario
Charming Brick Home on Coveted Tree street in Downtown Collingwood! Located on a desirable corner lot, this gem features a rare in-law suite complete with a full kitchen and bath - ideal for extended family or guests. Step inside and be greeted by original craftsmanship and thoughtful updates throughout. The heart of the home has a bright, sun-filled kitchen, featuring stainless steel appliances, a central island, and pot lighting, with direct access to the welcoming front porch - perfect for morning coffee. The formal dining room, framed by original wood pocket doors, offers an elegant space for entertaining, while the cozy living room is anchored by a Regency gas fireplace. Upstairs, you'll find three generously sized bedrooms, a full bath, and a convenient, second laundry area. A spray-foam insulated third floor provides added versatility, currently set up as a family room, bedroom, and office. Built with care and quality, the 22 x 22 insulated double car garage includes its own electrical panel and sits beneath the spacious in-law suite, offering flexible living arrangement or income potential. With two driveways and parking for up to five vehicles, space is never an issue. This home also comes with a fenced backyard and 8 x 12 BC Greenhouse with double insulated glass, garden beds and lush landscaping. This is more than just a house - it's a warm, welcoming home full of history, character, modern comfort in one of Collingwood's most sought-after neighborhoods. A rare opportunity that's truly a pleasure to view and a delight to own! (id:58919)
Century 21 Millennium Inc.
Lot 1 Monarch Drive
Orillia, Ontario
Offering the Denali Model (elevation A) by Mancini Homes, located in the highly sought after West Ridge Community on Monarch Drive. 2,440 SF 2 storey model. Home consists of many features including 9ft ceilings on the main level, rounded drywall corners, oak stair case, 5 1/4 inch baseboards, etc. Home consists of 4 bedrooms, 4 bathrooms, laundry located on the main level, open kitchen and great room, and situated on a 50x115 lot (lot 1). Finishes are determined based on purchaser. Neighourhood is in close proximity to Walter Henry Park and West Ridge Place (Best Buy, Homesense, Home Depot, Food Basics). Note that Monarch Drive is an active construction site. (id:58919)
Century 21 B.j. Roth Realty Ltd.
788 Woodland Acres Crescent
Vaughan, Ontario
Sitting on a fantastic 1.01 acres in prestigious Woodland Acres, this custom-built estate offers ultimate privacy, luxury finishes, and breathtaking views. This is a one-of-a-kind retreat offering unmatched comfort and natural beauty. The landscaped front grounds feature towering mature trees and lush perennial gardens with abundant privacy. In the rear, a true backyard oasis awaits with an inground pool, large gazebo, swing set, fantastic table space, and a fully equipped cabana with granite countertops, stainless steel fridge, smooth-top stove, two sinks, and a 3-piece bath with separate shower area. Multi-level stone patios, staggered gardens, and expansive lawns make this an entertainers dream. Inside, a grand 2-storey foyer with skylights and marble floors leads to elegant principal rooms, including a family room with a floor-to-ceiling fireplace and balcony walk-out, a living room with medallion ceiling and window bench, and a sunlit family room. The gourmet kitchen boasts Blue Pearl granite floors/counters, Sub-Zero and Miele appliances, a large island, and built-in desk, with a breakfast area that walks out to the rear patio. Upstairs, the primary suite features hardwood floors, a sitting area with balcony access, wood-burning fireplace, and a spa-like ensuite with Jacuzzi, His & Hers vanities, glass shower, and cathedral windows. The second bedroom has its own ensuite with glorious views of the rear grounds. Bedrooms three and four share an architecturally eye-catching bathroom, including a 5-pc marble bath with sloped glass roof. The second-floor laundry room adds convenience. The walk-out lower level offers a rec room with fireplace, steam sauna, 2-pc bath, and plenty of storage. Additional highlights include geothermal heating, European multi-lock windows, three fireplaces, French doors, pot lights, skylights, and multiple balconies. Walk to top-ranked St. Theresa CHS and drive to SAC, SAS, HTS, Lauremont, CDS & Vilanova. (id:58919)
Keller Williams Empowered Realty
45 Military Road
Penetanguishene, Ontario
This stunning custom-built luxury home offers the ultimate in refined living with breathtaking views over the harbour in Penetanguishene. Designed for comfort and style, the home features a gourmet island kitchen with high-end appliances, perfect for entertaining, and opens into the elegant living and dining areas where a double-sided stone fireplace creates a dramatic feature wall. Step out to the covered composite deck and take in the views surrounded by professionally landscaped grounds. Rich mahogany wood floors flow throughout the main level, which also includes a spacious laundry room with a built-in feature closet wall and interior access to the oversized, heated, and insulated attached garage. The lower level is equally impressive with two generously sized bedrooms, a walk-in closet, ample storage, and a large rec room with patio doors leading to a private patio area. Outdoors, enjoy a charming shed/playhouse with electricity, a large firepit gathering area, and beautifully designed gardens all perfectly positioned to capture the serene harbour views. For added peace of mind, the home also features a Generac generator that automatically activates in the event of a power outage. A truly exceptional property that combines luxury, function, and unmatched setting. (id:58919)
RE/MAX By The Bay Brokerage
5300 Concession 6 Road
Adjala-Tosorontio, Ontario
297 Acres Of Prime Farm Land, Featuring 250 Acres Workable Land. 200 Acres Is Tile Drained, Has Underground Pipes For 2 Pivot Irrigation Systems, Access To 3 Road Frontages. Fully Insulated 60 X 165 Ft Barn With Ventilation System For Storing Vegetables/Potatoes. Excellent Soil For All Crops Or Sod. Also Features 4 Bedroom Home With 1 Bedroom Basement In-Law Suite, Built In 1997. (id:58919)
Coldwell Banker Ronan Realty
1 Twinleaf Crescent
Adjala-Tosorontio, Ontario
Absolute Showstopper! Stunning Newly Built Luxury Corner Detached Home On A Massive Premium Lot, Perfectly Positioned Across From A Future Local Park. Exceptional Curb Appeal And Loaded With Upgrades Throughout! Enjoy 10?Ft Ceilings On The Main Floor And 9?Ft On The Second Floor. Fantastic Layout Featuring A Family Room With A Gas Fireplace, An Oversized Kitchen With Granite Countertops, Large Centre Island, High-End Fisher & Paykel Stainless Steel Appliances, A Large Pantry, Dedicated Office, Breakfast Area, And A Formal Open-Concept Dining Room. Soaring 19?Ft Double-Height Living Room With Expansive Windows Floods The Space With Natural Light. Hardwood Flooring Throughout The Main Floor. Spacious Full Basement With High Ceilings, Existing Side Door Entrance Ideal For A Future Apartment Or In-Law Suite. Every Bedroom Offers Walk-In Closets And Ensuite Bathrooms. Includes A 3-Car (Tandem) Garage. This Gorgeous Home Truly Has It All A Must-See! (id:58919)
RE/MAX Realty Services Inc
265-285 Woodland Drive
Oro-Medonte, Ontario
Recreational Use Only Waterfront Property. Great for Land Banking or Hunting/Fishing Camp. 17.5 Acres Total. Multiple Parcels. EP Land With Stream Running Through To Lake Simcoe. No Road Access. Walk Land At Your Own Risk. (id:58919)
RE/MAX West Realty Inc.
3430 4th Line
Bradford West Gwillimbury, Ontario
Excellent Land Banking Opportunity 10.25 Acres. An outstanding investment opportunity awaits with this 10.25-acre parcel, ideally located just minutes from the new Highway 400 and 5th Line access. Positioned near rapidly growing developments, this property offers long-term potential for capital appreciation in a high demand area. (id:58919)
Century 21 Parkland Ltd.
215 - 5 Spooner Crescent
Collingwood, Ontario
Discover Your Dream Home at Blue Fairview Development! Welcome to your stunning new oasis in the heart of Collingwood, just min from the breathtaking Georgian Bay! This exquisite 2-bedroom, 2-bathroom condo offers 887 sqft (as per builder floor plan) of thoughtfully designed living space that perfectly blends luxury and comfort. Key Features: Elegant Open Concept Living: Step inside to a sunlit, open-concept layout where the living, dining, and kitchen areas flow seamlessly together. The modern gas stove, sleek stainless steel appliances, and gorgeous granite countertops create a culinary haven for the aspiring chef. Breathtaking Views: Enjoy your morning coffee or evening sunsets from your spacious balcony, complete with a gas hookup for your BBQ. Overlooking the lush golf course and majestic mountains, this outdoor haven is perfect for entertaining or simply unwinding in nature's beauty. Serene Bedrooms: The primary suite boasts a luxurious walk-in closet and a private 4-piece ensuite, while the second bedroom features access to a convenient semi-ensuite bathroom. Each room offers ample space & natural light, creating a peaceful retreat. Convenient Living: With in-suite laundry & underground parking, every detail has been considered for your convenience. Plus, you'll have access to a fabulous recreation center featuring a state-of-the-art gym and an outdoor pool, perfect for staying active and socializing with neighbors. This is more than just a home; it's a lifestyle! Imagine weekend adventures at the nearby Blue Mountain ski resort, waterfront activities on Georgian Bay, or exploring charming downtown Collingwood with its vibrant shops and restaurants. Don't miss your chance to own this slice of paradise. Act quickly this gem won't last long! **EXTRAS** Builder floor plan is 886 sqft + 136 sqft balcony. and perfectly adjoined to the living room. (id:58919)
Streetcity Realty Inc.
127 - 331 Broward Way S
Innisfil, Ontario
Welcome to Friday Harbour in the summer!! RARE premium upgraded TRUE waterfront 1bd/1bth condo with huge terrace overlooking the Promenade, Marina and Water front-Bring your boat and water toys & have some FUN! This premium open concept condo has upgraded laminate flooring, large kitchen island with upgraded lighting-SS full size built in appliances to include Fridge-Stove-Oven-Dishwasher-Large living area with walkout to terrace overlooking the marina and boardwalk-King size primary Bdrm with walk in closet & views out to the water-Oversized bathroom with soaker tub & separate walk in shower, dbl vanity-custom blinds & ensuite laundry complete this exceptional suite. Located at the end of the boardwalk-mins to fab restaurants, shops and the Lake Club-Lakeside luxury, brought to you in all its many forms, from indulging in the outdoor pool and hot tub to working out in the Fitness Centre at FH FIT-Located at Lake Club, FH Fit offers residents a range of state-of-the-art cardio and strength-training equipment to keep active and healthy & don't forgot The Nest Gold Club-featuring 9 holes out and the back 9 returning, allowing you to round out your evening at Friday Harbour Resort. Enjoy the many walking/biking trails within the 600 acre resort that includes Outdoor pool-Beach-Marina-Starbucks-K9 Pawvengers Daycare for your pup- Boutiques, Grocery Store and many year round events are sure to complete your new lifestyle at the Harbour!! * Landlord will reduce First months rent to $1225 for a 1 year lease term*. (id:58919)
Engel & Volkers York Region
126 Woodward Drive
Tiny, Ontario
Fantastic opportunity in a prime location just south of Balm Beach. Enjoy four-season living just a short drive from the GTA in this solidly built detached 3 bedroom raised bungalow. Nestled on a quiet, tree- lined street and only steps to Jackson Park Beach, a public waterfront park that offers a stunning sandy beach, public washrooms, ample parking, picnic areas, and a convenient boat launch. The property sits on a large lot with expansive front & back yards. The front yard has plenty of parking for 6 or more. The backyard boasts a large gathering area, a vegetable garden & custom built workshop/shed + a smaller prefab shed. The renovated interior of this home has updated flooring throughout. Open concept Kitchen/Living/Dining and cozy bedrooms all have an abundance of natural light .Large fully finished basement with a bright recreational room, second Kitchen, bedroom, and 3 pc washroom offers remarkable flexibility with 2 separate entrances-one of which is fully enclosed for protection from the elements. Basement is ideal for extended family stays, guests, or potential in-law suite use. This property offers the perfect blend of comfort, convenience, and natural beauty. Seize this opportunity now! (id:58919)
Exit Realty Hare (Peel)
3788 & 3786 Tuppy Drive
Ramara, Ontario
Incredible opportunity to own two premium lots (3786 & 3788) for the price of one on a quiet cul-de-sac with 117 ft of swimmable, sandy Lake Simcoe shoreline. Incredible fishing! This custom-built, four-season waterfront home offers elegant design and luxurious comfort throughout. Features include rich hardwood floors, crown molding, walls of windows with breathtaking lake and green space views, and motorized blinds. The open-concept layout is perfect for entertaining, while the gourmet kitchen and quality finishes add a touch of sophistication. Enjoy year-round relaxation with a heated swimming pool, hot tub, and direct lake access. The insulated garage includes a 3-piece washroom ideal for guests or lake days. A rare combination of space, privacy, and luxury living on the water, all wrapped into one exceptional offering. Dont miss your chance to own this stunning lakeside retreat! (id:58919)
Right At Home Realty
39 Coulter Street Unit# 14
Barrie, Ontario
Welcome to 39 Coulter Street Unit 14 in Barrie's beautiful Sunnidale Vistas! This clean and spacious 2-bedroom, 1-bathroom condo offers 992 sq ft of bright, open-concept living on the second floor of a quiet, well-maintained building. The unit is vacant and move-in ready, perfect for those looking for a quick closing. Enjoy a functional layout with large windows, a private balcony, generous-sized bedrooms, and in-suite laundry. Includes 1 exclusive parking space and a large storage locker for added convenience. Located just minutes from shopping, restaurants, public transit, and HWY 400—this is a fantastic opportunity for first-time buyers, investors, or those looking to downsize. Don’t miss your chance to own in this desirable central Barrie location! (id:58919)
Revel Realty Inc.
4940 9 Line N
Oro-Medonte, Ontario
Rare opportunity to acquire 382 acres of prime farmland, featuring over 270 workable, GPS-mapped, tile-drained working acres with high yields. This property includes a 3,000 sq.ft. steel building and two grain silos, providing valuable on-site infrastructure. Spanning over 3,400 feet of frontage along Highway 400 and access from four road frontages, this land is strategically positioned just across from the Mt. St. Louis and Moonstone urban boundary, making it an ideal long-term investment with significant future development potential. (id:58919)
Bay Street Group Inc.
3786 Tuppy Drive
Ramara, Ontario
Stunning Waterfront Lot on Lake Simcoe. Enormous and deep lot. Very private. Discover paradise on this expansive waterfront lot with 135 feet of frontage along Lake Simcoe shore. Prime Location: Wake up to breathtaking lake views and enjoy direct water access. Sunsets over the water are a daily delight. Swimmable Shoreline: Crystal-clear waters invite you for a refreshing swim. Dip your toes or dive right in! Private Dock and Boating: Your own sturdy dock awaits perfect for boating, fishing, or lakeside relaxation. Natural Beauty: Towering trees and lush greenery create a serene oasis. Listen to rustling leaves and bird songs. Development Potential: Customize your dream home or cottage. Endless possibilities await. Can build enormous house over 10,000 sq.ft. easy. Easy Access: Conveniently located near amenities, yet secluded for privacy. Don't miss this rare opportunity! (id:58919)
Right At Home Realty
73 Lesperance Road
Tiny, Ontario
Here's your chance to own just over 33 acres of peaceful, private land with 716 feet of frontage and over 2,100 feet in depth. With two lots already cleared, it's ready for you to build the home or cottage you've been dreaming of. Located just a short walk to the sandy beaches and crystal-clear waters of beautiful Georgian Bay, where you can soak in breathtaking sunsets every evening. Its a rare blend of nature, space, and convenience-tucked away in a quiet setting, yet only minutes to Midland for all your everyday needs, 35 minutes to Barrie, and about 1.5 hours from the GTA. Whether you're planning to build now or just looking for a solid long-term investment, this property offers endless potential in an unbeatable location. (id:58919)
Right At Home Realty
68 Alana Drive
Springwater, Ontario
Welcome to this exceptional two-story brick estate designed with space, practicality, and flexibility in mind. Situated on a private, .859-acre lot in a quiet estate neighbourhood, this home offers almost 7,000 square feet of well-planned living space, ideal for large or multi-generational families. The classic red brick exterior, triple-car garage, and expansive interlocking stone driveway provide excellent curb appeal and low-maintenance durability. Mature trees and neatly maintained landscaping offer privacy and a peaceful setting. Inside, the layout prioritizes comfort and functionality. The main home features four bedrooms, a formal living and dining room, and a separate family room on the main floor providing ample space for daily routines and gatherings. The kitchen and dining area are arranged for easy flow, with plenty of cabinet space, and direct access to the yard through a bright breakfast nook. A fully finished walkout basement includes a recreation room, built-in bar, and multiple seating area is ideal for games, hobbies, or movie nights. A standout feature is the fully self-contained one-bedroom suite, located above grade with its own entrance. It includes private access to a separate section of the basement with a games room and walkout perfect for in-laws, adult children, or guests who need space and independence. Multiple fireplaces add warmth throughout the home, while the thoughtful layout offers flexibility for growing families, remote work, or multi-generational living. This is a home built for real life adaptable, spacious, and ready to serve a wide range of needs. (id:58919)
Royal LePage First Contact Realty Brokerage
Lot 3 Fairlawn Grove
Tiny, Ontario
Prime opportunity to create your perfect getaway or forever home on this untouched vacant lot in a semi-developed subdivision. Located within walking distance to the picturesque Farlain Lake and boat launch, this property is a dream for outdoor enthusiasts. Explore nearby walking and snowmobile trails or immerse yourself in the natural beauty of Awenda Provincial Park, just a short drive away. With the convenience of Penetanguishene only 15 minutes away and Midland 20 minutes out, you'll enjoy the best of both tranquility and accessibility. Don't miss out on this fantastic location! (id:58919)
Real Broker Ontario Ltd
1 - 14 Wagon Lane
Barrie, Ontario
Welcome to Unit 1 of 14, wagon Lane. This stunning unit offers exceptional features like Backyard, ensuite laundry and low monthly maintenance. Less then 5 mins drive to SOUTH BARRIEGO station and it is few mins away from Friday harbor, Restaurants and Bars, parks and public transport, Currently it is tenanted and will be vacant on closing. Don't miss out the opportunity to own this unit in friend (id:58919)
Save Max Superstars
319 Oxford Street
Orillia, Ontario
Welcome to 2 Unit Perfection: Completely Renovated From Top To Bottom Including New Roof, Furnace And A/C. These 2 Apartments Has To Much To List And Is A Must See. Highlights Include, All New Flooring, All New Kitchens With Quartz Counters, All New Bathrooms, Some Windows Replaced, New Paint Throughout, Pot Lites, Smooth Ceilings, All New Appliances In Both Units, New Garage Door With Gdo, New Front Door And Front Lighting. Located In A High Rent Area And Is Vacant So You Are Able To Set Your Rents Without Any Issues. This Property Is Absolutely Stunning Inside And Has Had A Complete Makeover. Walking Distance To Beach And Park. Turnkey. Buy today, rent it out at your rates tomorrow. POWER OF SALE PROPERTY. Quick closings preferred. (id:58919)
Get Sold Realty Inc.
