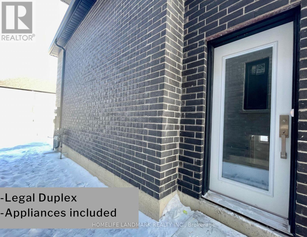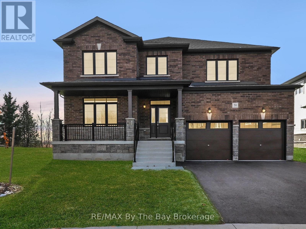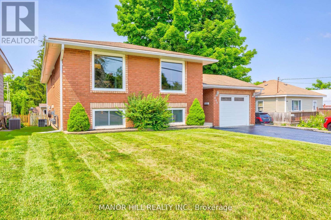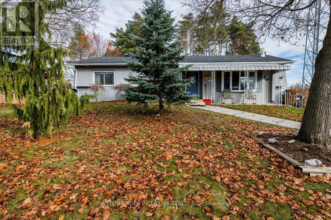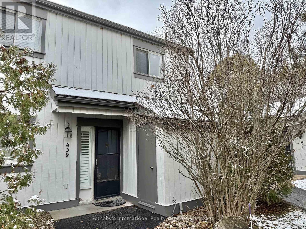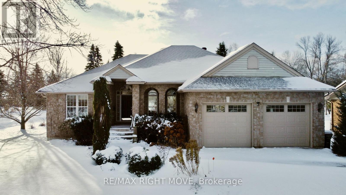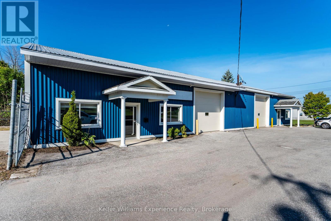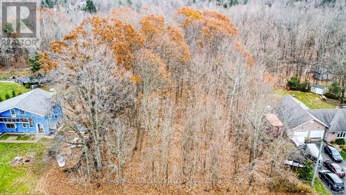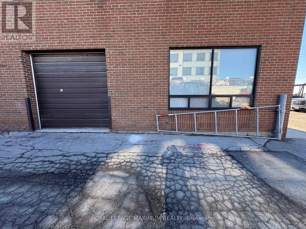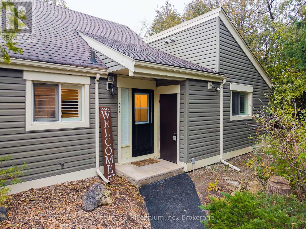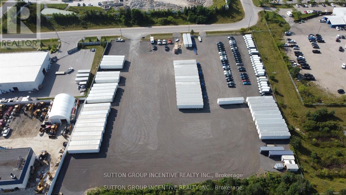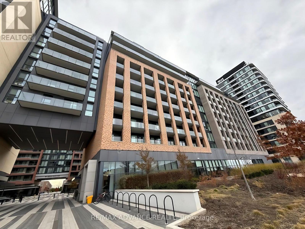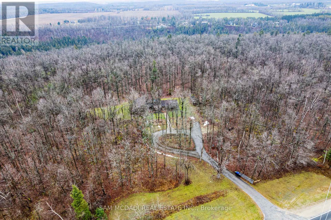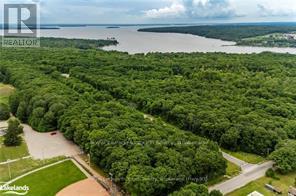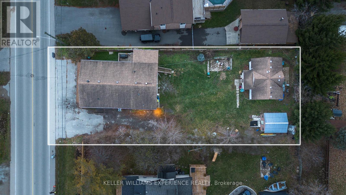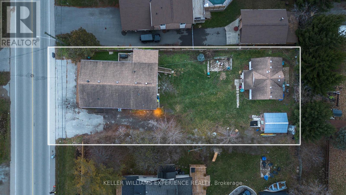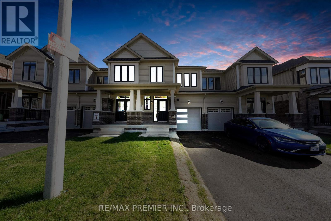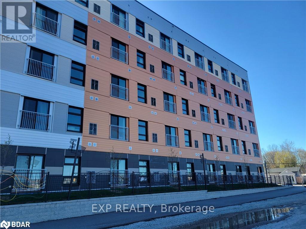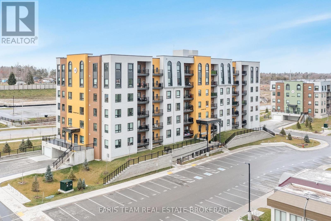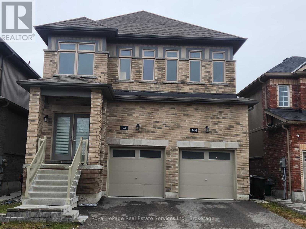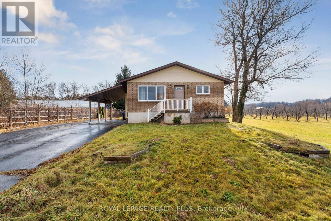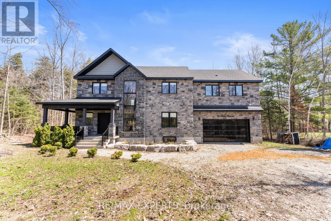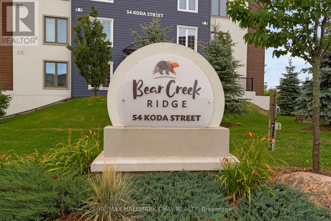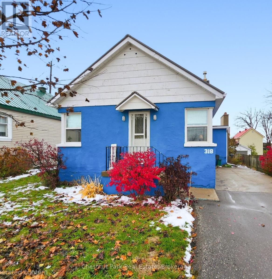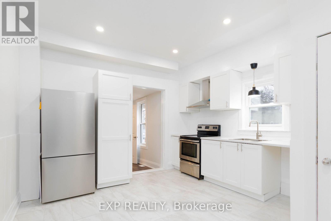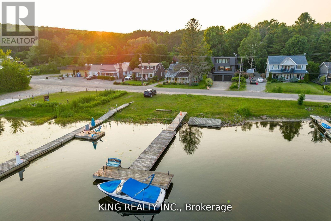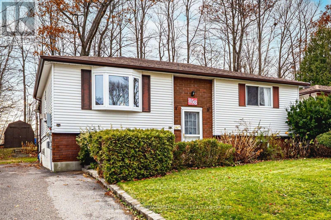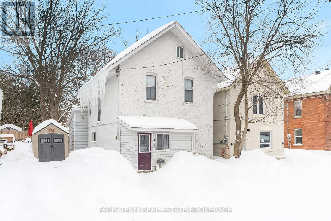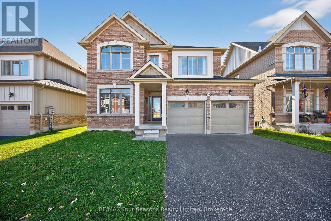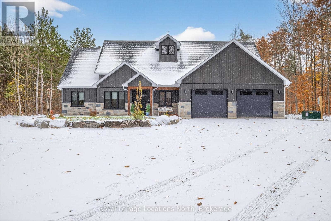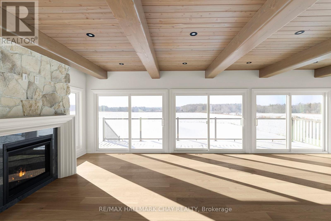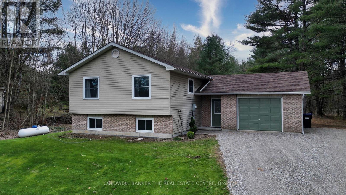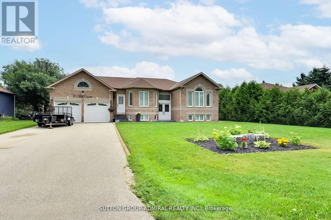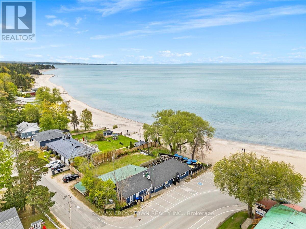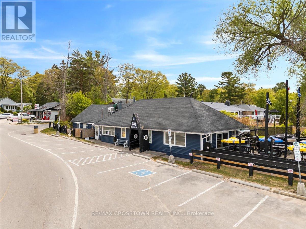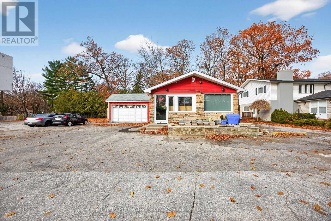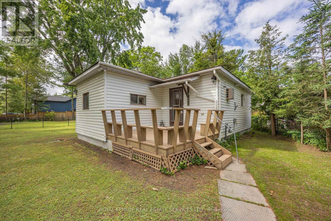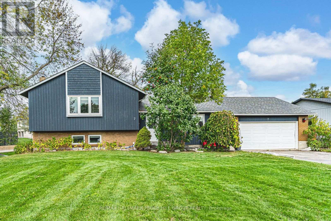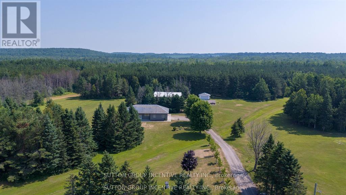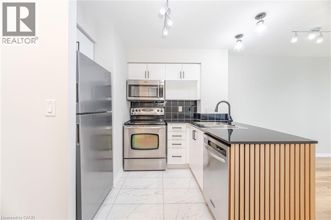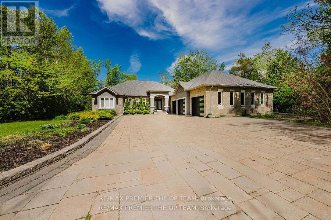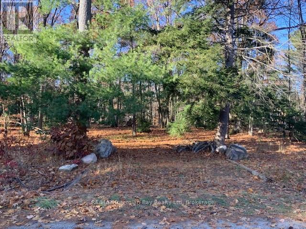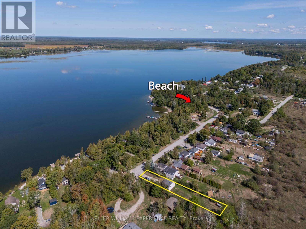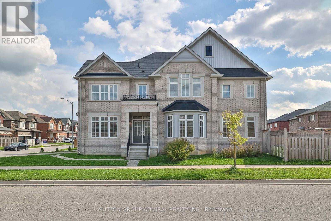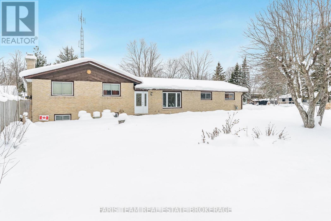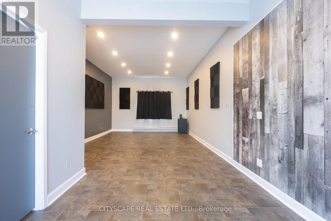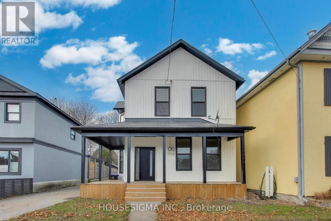Basement - 19 Gateway Drive
Barrie, Ontario
New legal duplex bright basement unit for lease! Approx 746 Sq Ft. One garage parking and one driveway parking. Inside entry from garage. Another separate entrance from side door. Separate meters for Gas and Hydro, water to be split 30/70 with upstairs tenants. Bright and big windows. Ensuite private laundry room. Open concept mordern kitchen. Great location, minutes to Go Station, HWY 400, Costco, Friday Harbour, and other amenities! Applicants to submit rental application, ID, first & last, Equifax full credit report, employment letters, and pay stub please. (id:58919)
Homelife Landmark Realty Inc.
50 Amber Drive
Wasaga Beach, Ontario
Premium lot! All-brick & stone Magnolia Model (Elevation A - approx. 2,912 sq. ft.) located in the highly sought-after Villas of Upper Wasaga, nestled within the peaceful final master-planned Phase 4 by Baycliffe Communities. This enclave features quiet streets and natural surroundings, with this home backing directly onto parkland for exceptional privacy. Set on an attractive irregular lot that offers excellent outdoor space and added flexibility, this property combines a premium setting with thoughtful design. Featuring a large covered front porch and upgraded exterior finishes, this home offers excellent curb appeal and exceptional value. Inside, the bright and spacious main floor includes a generous Great Room, formal Dining Room, and an inviting Kitchen with a sun-filled Breakfast Area and walk-out to the backyard. A convenient main-floor Laundry/Mudroom with garage access and a powder room complete the level. Upstairs, you'll find 4 generous sized bedrooms. The primary bedroom offers a walk-in closet and a large en-suite with a freestanding soaker tub. Secondary bedrooms feature either their own ensuite or shared Jack & Jill bath for added convenience. The full, unfinished basement with bathroom rough-in provides excellent future potential. Just minutes from Wasaga Beach's shoreline, schools, shopping, parks, and trails - a perfect blend of comfort, privacy, and lifestyle in one of Wasaga's most sought-after communities. (id:58919)
RE/MAX By The Bay Brokerage
444 William Street
Midland, Ontario
Your Search Ends Here With This Stunning, Turnkey Home! This Upgraded Property Features 3+2 Bedrooms & 2 Full Bathrooms. Enjoy The Simplicity Of Owning A Home Where There Is Nothing Outstanding Left For You To Complete And No Rental Contracts To Assume - All You Have To Do Is Move In. Pride Of Ownership Is Clear! Recent Upgrades Include: Hot Water Heater, Furnace, Windows, Flooring, Carpet, Gas Fireplace, Kitchen Appliances, Crown Moulding, and Gutter Guards. This Bright And Open Layout, With High Ceilings and Abundant Natural Light, Creates A Warm & Inviting Atmosphere. Plenty Of Storage Throughout The Entire Home! Rare Find: Huge Foyer Upon Entering, That Allows Access To Garage And Backyard As Well. All Bedrooms Have Closets & Windows. Layout Is Functional and Flows Naturally. Lower Level Finished Completely Finished With Brand New Carpet & Above Grade Windows. Cozy Lower Entertaining Area With *Gas Fireplace Complete W Marble Base* Plenty Of Space, Plenty Of Options. The Exterior Is Equally Impressive With a Freshly Paved Large Driveway, a Heated Garage, And A Spacious Yard. The Massive Back Deck Is Perfect For Entertaining Guests Or Relaxing In The Sun. Located A Stone's Throw From Beautiful Georgian Bay and Close To All Major Amenities, This Home Is Both Convenient And Attractive. Don't Miss Out On This Fantastic Opportunity! (id:58919)
Manor Hill Realty Inc.
29 Main Street
Innisfil, Ontario
Retirement at its Best ! Large 55 plus community just south of Barrie with many conveniences within minutes. Lake Simcoe within walking distance. Three Rec Halls all with on going activities such as dances, darts, billiards, line dancing, yoga, and so much more. Two heated outdoor salt water pools . This lovely home is a Tara Model with two bedrooms and one and half bathrooms. Large Living Room and Large Dining room so you can still entertain in comfort. Dining room has patio doors to deck over looking green space. Kitchen has lots of storage. Lovely fireplace to cuddle up to in the cold winter months. Private two car parking and no one directly behind you or on one side. Very comfortable, and you can feel the love that was captured here. New Fees : 855.00 New Taxes 162.49 (id:58919)
Sutton Group Incentive Realty Inc.
439 Oxbow Crescent
Collingwood, Ontario
Perfectly located ANNUAL rental, unfurnished. Bright and well kept 2 bedroom, 2 bath, reverse plan townhouse in former Cranberry Resort. Comfortable and functional layout, in unit laundry, gas fireplace. Enjoy nearby shops and downtown dining, 8 minute drive to ski hills. 1 assigned parking space, visitor parking available. Tenant to pay utilities, snow removal and landscaping included. All applications are processed through SingleKey - contact for link. (id:58919)
Sotheby's International Realty Canada
3 Thicketwood Place E
Ramara, Ontario
Just steps from Lake Simcoe, this meticulously maintained 1,662 sq. ft. bungalow sits on a private corner lot surrounded by mature trees and a stone-paver driveway. Inside, the home offers 3 bedrooms, 2 bathrooms, hardwood floors throughout, and 9 ft ceilings for a bright, open feel.The spacious eat-in kitchen provides generous counter and cabinet space-ideal for family meals or entertaining-and flows seamlessly into the main living area. A cozy 3-season sunroom and convenient main-floor laundry add to the everyday comfort.The unfinished basement with extra-high ceilings offers endless potential for a workshop, gym, or future living space also includes a rough in for a third bathroom and massive cold cellar . A 2-car garage with natural light and epoxy flooring and a whole-home Generac generator complete this move-in-ready home.Residents can join the community association (approx. $1,100/year for 2025) to enjoy pickleball and tennis courts, a 3-par golf course, saltwater pool, yoga, and access to three private harbours for boating. Located just 1.5 hours from Toronto and 20 minutes to Orillia, this property delivers lakeside living with year-round, family-friendly comfort. (id:58919)
RE/MAX Right Move
169 Elizabeth Street
Midland, Ontario
Discover the ideal space for your business with this versatile 2,450 sq. ft. light industrial unit, part of awell-maintained building on a high-visibility 0.65-acre lot in Midland. This listing offers one of the twoexisting units, providing a flexible footprint suited to a wide range of commercial, service, or lightindustrial uses.The unit features steel siding, a metal roof, full insulation, 600 amp/3-phase power, and a12' x 11' overhead door with approximately 14' ceiling clearance-ideal for operations requiring bothdurability and functionality. The site is meticulously maintained and offers ample on-site parking.With itspractical layout and adaptable zoning, this space can accommodate many permitted uses, including thoseoutlined in the listing photos. Outdoor storage or additional site uses may also be explored, subject toapprovals.If you're seeking a clean, professional, and easily accessible location to elevate your business,this 2,450 sq. ft. unit is a standout opportunity in a prime Midland setting. (id:58919)
Keller Williams Experience Realty
17 Valleyview Drive
Oro-Medonte, Ontario
OVER HALF AN ACRE READY FOR YOUR CUSTOM BUILD IN A QUIET EXECUTIVE ENCLAVE! Positioned within a small enclave of custom-built executive homes on Valleyview Drive, this impressive 114 x 219 ft lot spans over half an acre in an excellent family neighbourhood where the space allows your dream home to feel purposefully placed. Mature trees provide natural privacy without making you feel closed in, creating a peaceful backdrop for a home designed entirely around your lifestyle. Easy access to schools, parks, trails and golf keeps everyday living effortless, while Mt St Louis Moonstone, Horseshoe Valley Resort and Vetta Spa bring year-round recreational activities to your fingertips, from crisp winter ski days to restorative spa escapes and outdoor adventures as the seasons change. Quick access to Highway 400 keeps you well connected, yet the atmosphere here encourages slower mornings, longer evenings and more time spent outside. With gas, municipal water, and hydro available at the lot line, this setting offers the freedom to create a home that feels intentional, personal, and perfectly aligned with how you want to live. (id:58919)
RE/MAX Hallmark Peggy Hill Group Realty
15 - 67 Rodinea Road
Vaughan, Ontario
This 1,300sq.ft unit is located in a very convenient location that is minutes from Hwy 400. The space includes a renovated washroom, boardroom and ground-level drive-in shipping door. The epoxy floors give it a nice, clean finish. Located at the front corner of the building, it has a ton of windows that let in natural light, making the space ideal for a showroom or sales office. It can also be used as an office or warehouse. (id:58919)
Royal LePage Maximum Realty
256 - 13 Harbour Street W
Collingwood, Ontario
Bungalow living with a modern, elevated feel! The updated 2-bedroom, 2-bathroom end-unit offers privacy, comfort, and thoughtful design throughout. Perfect as a ski chalet, weekend retreat, starter home, or downsizing opportunity, it's set among mature trees with an inviting outdoor space ideal for relaxed entertaining. Inside, the open-concept layout is both functional and refined. The living room features a gas fireplace and a walkout to a quiet desk surrounded by nature. Forced-air gas heating and central AC provides a year-round comfort. The kitchen is finished with quartz countertops and soft-close drawers, offering a clean, contemporary aesthetic. High-end details continue throughout the home, including California shutters, upgraded lighting, and shiplap ceilings. A designated parking space at the front door and two additional storage areas add everyday convenience. Impeccably maintained and move in ready-all at an affordable price! (id:58919)
Century 21 Millennium Inc.
2514 Doral Drive
Innisfil, Ontario
2.17 Acres of PRIME LOCATION w/ IBP 5 zoning in Innisfil / Barrie for lease with a variety of allowed uses! Ideal location for outdoor storage including Trucks, Vechicles, Boats, Equipment Etc. Long Term Lease Available. This Incredible Property Has Recently Completed: Grading & Aggregate, Fully Secured w/ Fence & Auto Gate, Security System, Easy Hwy 400 access. Neighbours include Mercedes, Tesla, Warehouses, Commercial - Industrial Buildings and Major National Businesses in the immediate area. Prime location at Hwy 400 & Innisfil Beach Rd. Incredibly In-Demand Area! You can't get a much more "ready to go" property for your needs! (id:58919)
Sutton Group Incentive Realty Inc.
616 - 100 Eagle Rock Way
Vaughan, Ontario
Welcome to Suite 616 at 100 Eagle Rock Way, a bright and functional south-facing 2+1 unit located in the desirable Vaughan community. Just a 2-minute walk to Maple GO Station, this home offers exceptional transit convenience for Downtown commuters while being surrounded by shops, plazas, cafés, schools, parks, and the state-of-the-art Mackenzie Vaughan Hospital, Canada's Wonderland, community center, and major shopping districts are also nearby. The practical 2+1 layout features a versatile den that can serve as a home office or small bedroom, along with two full bathrooms for added comfort and privacy. The south-facing exposure provides excellent natural light throughout the day, and the efficient, well-proportioned floor plan enhances the overall sense of space. Ideal for small families, couples with one child, work-from-home lifestyles, or investors, as 2+1 units with two full baths remain highly in demand in the rental market. Includes 1 parking space and 1 locker, offering convenient storage and daily ease. The unit is well-maintained - a rare opportunity in a high-demand location. Please Do Not Miss It! (id:58919)
RE/MAX Advance Realty
1415 County Rd 124
Clearview, Ontario
Nestled within the stunning Niagara Escarpment, just a stone's throw from Devils Glen Ski Club, "In The Woods" offers a delightful 3-bedroom, 2-bathroom residence that embraces both nature and creativity. Set on over 5 acres of lush, wooded land, this property provides a serene escape where you can truly relax. Inside, you'll discover a warm and inviting home filled with unique charm. The abundance of natural light makes every room feel open and welcoming. A key feature is the airy artist's studio, which is an extra space for the homeowner to get creative away from the mix of the house. With its separate entrance, this area could also serve perfectly as a home office. Next to the house, there's a versatile 18 x 30 workshop with power for tackling DIY projects, storage and more. "In The Woods" feels like a private sanctuary, with the peaceful Escarpment as your neighbour. The home is in roughly the middle of the lot so plenty of trees and land on the property at the back and sides! (id:58919)
Sam Mcdadi Real Estate Inc.
Lot 31 Explorers Landing
Tiny, Ontario
Treed building lot situated in Rural Tiny, less than a 10 minute drive to town/amenities. Build your dream home here, enjoy the benefits of this location that include a boat launch, marinas, waterways to Georgian Bay, a park, playground, the OFSCA trail system and more. Full development charges apply. Grading and Hydro Deposits are Required on Completion. (id:58919)
Royal LePage In Touch Realty
1024 Ewart Street N
Innisfil, Ontario
Discover an exceptional and versatile investment opportunity just steps from Lake Simcoe. This unique mixed-use property offers multiple income-generating spaces on one expansive lot, ideal for investors, multi-generational living, business owners, or those seeking flexible rental potential.The front of the property features a dedicated commercial unit with excellent visibility, perfect for retail, office, or service-based businesses. Behind it, you'll find a fully equipped 2-bedroom bunky/granny suite complete with a kitchen and full bathroom-ideal as a guest suite, rental unit, or short-term accommodation.The upper level of the main structure includes a spacious 3-bedroom residential suite, offering a full kitchen and a modern, updated bathroom. A separate rear unit with 2 bedrooms 1 and a half bath provides yet another opportunity for long-term tenants or additional income streams.With multiple kitchens, separate living spaces, and distinct entrances throughout, this property delivers incredible flexibility for a wide range of uses, including potential Airbnb operations, multi-unit rental strategies, or live-work arrangements.Located just a 3-minute walk to Lake Simcoe, this property combines strong income potential with an unbeatable lifestyle location. Close to beaches, parks, marinas, schools, and major amenities, 1024 Ewart offers limitless possibilities for the right buyer.A truly rare opportunity in the heart of Innisfil-this is a property you won't want to miss. (id:58919)
Keller Williams Experience Realty
1024 Ewart Street
Innisfil, Ontario
Discover an exceptional and versatile investment opportunity just steps from Lake Simcoe. This unique mixed-use property offers multiple income-generating spaces on one expansive lot, ideal for investors, multi-generational living, business owners, or those seeking flexible rental potential.The front of the property features a dedicated commercial unit with excellent visibility, perfect for retail, office, or service-based businesses. Behind it, you'll find a fully equipped 2-bedroom bunky/granny suite complete with a kitchen and full bathroom-ideal as a guest suite, rental unit, or short-term accommodation.The upper level of the main structure includes a spacious 3-bedroom residential suite, offering a full kitchen and a modern, updated bathroom. A separate rear unit with 2 bedrooms 1 and a half bath provides yet another opportunity for long-term tenants or additional income streams.With multiple kitchens, separate living spaces, and distinct entrances throughout, this property delivers incredible flexibility for a wide range of uses, including potential Airbnb operations, multi-unit rental strategies, or live-work arrangements.Located just a 3-minute walk to Lake Simcoe, this property combines strong income potential with an unbeatable lifestyle location. Close to beaches, parks, marinas, schools, and major amenities, 1024 Ewart offers limitless possibilities for the right buyer.A truly rare opportunity in the heart of Innisfil-this is a property you won't want to miss. (id:58919)
Keller Williams Experience Realty
16 Prudhoe Terrace
Barrie, Ontario
Welcome to 16 Prudhoe Terrace, a beautifully designed, 3-bedroom, 3-bathroom townhouse located in a highly desirable Barrie community. This modern home features hardwood flooring throughout, an open-concept living and kitchen area with LG stainless steel appliances, and a cozy fireplace. The main floor offers a bright and functional layout with a walk-out to the backyard. Upstairs you'll find spacious bedrooms, including a primary suite with a 3-piece ensuite and walk-in closet. The second and third bedrooms are complete with closets and large windows. Filled with natural light and contemporary finishes, this property is ideal for families or professionals. Conveniently situated close to parks, schools, shopping, and major amenities. Move-in ready and available immediately. (id:58919)
RE/MAX Premier Inc.
RE/MAX Experts
513 - 75 Barrie Road
Orillia, Ontario
Barrier free unit available! Welcome to 75 Barrie Road, a newer residential building, in a prime location just minutes away from downtown, the Rec Centre, and many other amenities. This bright and open one-bedroom unit boasts modern design and features, including a Den - 9'9" x 6'3", stainless steel Whirlpool appliances, and an accessible bathroom with grab bars and a walk-in shower. This unit is near the elevator for access to on site laundry services 24/7, and additional features include high speed fibre internet, a spacious lobby in a secure building with 24/7 surveillance, plus a full maintenance staff. Tenants are responsible for their individual hydro and water usage, and units are individually metered. Smoke free building and security cameras at entry points. Ask about the 1 bedroom + Den and 1 Bedroom Senior's Discount. (id:58919)
Exp Realty
411 - 8 Culinary Lane
Barrie, Ontario
Top 5 Reasons You Will Love This Condo: 1) Open-concept corner unit offering a spacious, well-designed layout with a versatile den that can easily double as a home office or additional bedroom 2) Enjoy a bright east-facing layout with 9' ceilings, large windows, and an open-concept living space that feels airy and welcoming 3) Featuring sleek laminate flooring, stainless-steel appliances, granite countertops in both the kitchen and bathrooms, a stylish backsplash, recessed lighting, an upgraded glass shower, and gas hookups for both the kitchen and balcony barbeque 4) Indulge in the spice library, outdoor kitchen, yoga retreat, basketball court, and Ontario's first kitchen library, an incredible perk for cooking enthusiasts and entertainers 5) Nestled beside protected land and scenic trails, with quick access to the Barrie South GO Station, Park Place, golf, shopping, downtown Barrie, and the waterfront for effortless living and commuting. 1,253 fin.sq.ft. *Please note some images have been virtually staged to show the potential of the condo. (id:58919)
Faris Team Real Estate Brokerage
74 Alaskan Heights
Barrie, Ontario
Stunning newly built detached legal duplex in the heart of Barrie-perfect for families, multi-unit homeowners, or savvy investors seeking strong rental income with move-in convenience. This freehold property offers a total of approx. 3,500 sq ft of modern living space, featuring a bright and spacious 4-bedroom, 2.5-bath upper unit (approx. 2,698 sq ft) and a fully legal 2-bedroom, 1-bath lower unit (approx. 1,158 sq ft). Each unit has its own separate gas/hydro meters, furnace, AC, and private laundry, providing complete independence and flexibility. The upper unit is fully furnished-ideal for a quick move-in-and includes most furniture and ELFs, with the following exclusions: two TVs, two paintings, and one pull-out sofa bed. The lower unit currently generates $2,152/month, meaning the 2-bedroom suite alone significantly offsets monthly carrying costs. Built with modern finishes, large windows, 9-ft ceilings in the lower unit, and a private backyard, this home is located close to schools, the hospital, shopping, and major amenities. Whether you choose to live in the beautifully furnished upper unit while earning rental income or rent out both units as a turnkey investment, this property offers exceptional value and long-term potential. Please attach Schedule B and Form 801 with all offers and send to paulugobor@royallepage.ca. (id:58919)
Royal LePage Real Estate Services Ltd.
7719 Poplar Side Road
Clearview, Ontario
Spacious raised bungalow located on the outskirts of Collingwood. Features 3 bedrooms on the main floor and an additional bedroom on the lower level. The finished lower level offers ample living space for family activities or guests. Bright, generous-sized kitchen with plenty of room for everyday dining. Includes a 32' x 40' heated shop with 12' ceilings. Set on a 60' x200' lot, providing great space for a growing family. Property is being Sold as is where is. (id:58919)
Royal LePage Realty Plus
11 Joliet Crescent
Tiny, Ontario
Welcome to your lakeside retreat, where modern sophistication meets timeless elegance. Nestled in the heart of Tiny Township, this stunning 5-bedroom home offers deeded access to private beaches, scenic park trails, and the warmth of a vibrant community.Inside, natural light floods the living room through expansive sliding glass doors that open to a spacious backyard deck ideal for entertaining or unwinding under the stars. The gourmet kitchen is a true centerpiece, boasting a dramatic waterfall quartz island, premium stainless steel appliances, and custom cabinetry. A dedicated dining room with a bespoke wine cellar and built-in features makes hosting unforgettable gatherings effortless.The show-stopping glass staircase, framed by a soaring two-storey window, leads to the private quarters. The primary suite is a haven of light and luxury, with oversized windows, a spa-inspired ensuite featuring a double rain shower, and a grand walk-in closet awaiting your personal design. Four additional bedrooms offer ample space, beautiful views, and elevated finishes throughout.Set on an oversized lot, the property offers unmatched outdoor living with a sprawling deckperfect for summer dining, sunset views, and relaxing in nature. With Association approval, you may also add a private dock, offering direct access to the water and the ultimate lakeside lifestyle. For added convenience, furnishings are available for purchase, making this home move-in ready and effortlessly stylish. (id:58919)
RE/MAX Experts
301 - 54 Koda Street
Barrie, Ontario
Welcome to this beautifully designed 1,454 sq. ft. corner suite, offered under Power of Sale - a fantastic opportunity for downsizers, first-time buyers, or anyone seeking exceptional value. The bright, open layout features 9 ft ceilings, expansive windows, and an oversized balcony perfect for barbecuing or relaxing outdoors. Inside are three generous bedrooms, including a primary suite with private ensuite, plus the convenience of in-suite laundry. With two parking spots-one underground with a private storage locker-this suite delivers comfort, convenience, and incredible potential in a highly sought-after location. (id:58919)
RE/MAX Hallmark Chay Realty
3658 Ferretti Court E
Innisfil, Ontario
Step into luxury living with this stunning three story, 2,540 sqft LakeHome, exquisitely upgraded on every floor to offer unparalleled style and comfort. The first, second, and third levels have been meticulously enhanced, featuring elegant wrought iron railings and modern pot lights that brighten every corner. The spacious third floor boasts a large entertainment area and an expansive deck perfect for hosting gatherings or unwinding in peace. The garage floors have been upgraded with durable and stylish epoxy coating, combining functionality with aesthetic appeal. This exceptional home offers a well designed layout with four bedrooms and five bathrooms, all just steps from the picturesque shores of Lake Simcoe. At the heart of the home is a gourmet kitchen with an oversized island, top tier Sub Zero and Wolf appliances, built in conveniences, and sleek quartz countertops. Enjoy impressive water views and easy access to a spacious deck with glass railings and a BBQ gas hook up, ideal for seamless indoor outdoor entertaining. High end upgrades chosen on all three floors, including custom paneling, electric blinds with blackout features in bedrooms, and a built in bar on the third floor reflecting a significant investment in quality and style. Located within the prestigious Friday Harbour community, residents benefit from exclusive access to the Beach Club, The Nest Golf Course with prefered rates as homeowner, acres of walking trails, Lake Club pool, Beach Club pool, a spa, marina, and a vibrant promenade filled with shops and restaurants making everyday feel like a vacation. Additional costs include an annual fee of $5,523.98, monthly POTLT fee of $345.00, Lake Club monthly fee $219.00 and approximately $198.00 per month for HVAC and alarm services hardwired and can be activated. (id:58919)
RE/MAX Hallmark Realty Ltd.
318 West Street N
Orillia, Ontario
Charming and well-maintained bungalow offering an excellent opportunity for first-time buyers, down-sizers, or those seeking a comfortable and manageable home. This inviting residence features an efficient kitchen with a gas range vented to the outside, and a spacious dining area ideal for everyday living. The home includes 2 bedrooms, a 4-piece bathroom, and a warm and welcoming family room highlighted by a cozy gas fireplace and built-in bookshelves - perfect for relaxing or entertaining. Enjoy the character of charming corner windows, a signature mid-century detail from the 1950s era. Step outside to a rear deck, ideal for a quiet morning coffee or an evening BBQ. Located in Orillia's desirable North Ward, residents will appreciate the convenience of being just a stone's throw from public transit, and close to shopping, dining, healthcare services, waterfront parks, and more. Quick access to Highway 11 and Highway 12 makes commuting simple, while nearby amenities such as Costco, the hospital, and the downtown core add everyday ease.This home has seen several thoughtful improvements over the years, including updated windows (2015), newer front and side entry doors, sliding doors replaced in 2010, a furnace upgrade in 2007, a sewer backup prevention device installed in 2022, and a new heat exchanger in 2024. Central air conditioning adds to year-round comfort. A tidy and comfortable home with great potential in a sought-after location - ready for its next owner. (id:58919)
Chestnut Park Real Estate
249 Harvey Street
Orillia, Ontario
Step Into A Piece Of Orillia's History, Updated For Modern Living. This Full Brick, Century Home Is Nestled On A Quiet Street, Offering The Perfect Blend Of Character And Convenience. Spacious Layout Featuring Large Living And Dining Rooms Is Ideal For Both Entertaining And Family Life. With 3+1 Bedrooms And 3 Bathrooms (Including A Powder Room), There Is Ample Space For Everyone. The Heart Of The Home Is Bright, Modern Kitchen. Significant Updates Include Energy-Efficient New Windows Throughout, New Cabinets, Counter Top And Porcelain Tiles, New Flooring Throughout. Location Is Everything! Take A Short Stroll To Discover All That Downtown Orillia Has To Offer - Charming Coffee Shops, Unique Boutiques, Restaurants. Public Transit Is Also Easily Accessible. (id:58919)
Exp Realty
602 Champlain Road
Tiny, Ontario
Welcome to your ideal waterfront escape on the shores of the outer harbour, with direct access to Georgian Bay. This private, year-round home offers over 4,000 sq ft (2,900 sq ft above grade) with 3+1 bedrooms, perfect for families or guests. Enjoy stunning views from the second-floor family room, a spacious kitchen with granite countertops, and open living and dining areas. Step outside to your private dock for boating, fishing, or relaxing by the water. After a day outdoors, unwind in the hot tub or gather around the bonfire. Whether for full-time living or a seasonal getaway, this home has it all. (id:58919)
King Realty Inc.
858 Birchwood Drive
Midland, Ontario
MOVE-IN READY RAISED BUNGALOW WITH BRIGHT, OPEN LIVING & A PRIVATE FOREST BACKDROP JUST MINUTES FROM MIDLAND'S VIBRANT CORE! Tucked away in a peaceful, family-focused neighbourhood where everyday convenience meets the beauty of nature, this charming raised bungalow invites you to slow down and savour your surroundings. Wake up to the sound of birdsong and enjoy your morning coffee on the covered back deck, gazing out over a tranquil forest that feels like your own private sanctuary. With parks and scenic trails - including quick access to the Trans-Canada Trail - just steps away, and schools, restaurants, shops, and public transit within walking distance, every day offers the perfect mix of serenity and convenience. Inside, natural light floods the open-concept living and dining area, where a sun-drenched bay window and gas fireplace create a welcoming space for gatherings or quiet evenings in. The kitchen overlooks the lush backyard, so every dish comes with a calming forest view. Two spacious bedrooms and a stylish 4-piece bath offer comfort on the main level, while the fully finished lower level adds incredible flexibility with large windows, a second fireplace in the rec room, an additional bedroom, a 3-piece bathroom, laundry, and loads of storage. Whether you're entertaining under the trees, cozying up by the fire, or exploring Midland's vibrant downtown just five minutes away, this #HomeToStay promises a lifestyle full of ease, beauty, and everyday joy! (id:58919)
RE/MAX Hallmark Peggy Hill Group Realty
409 Dominion Avenue
Midland, Ontario
Top 5 Reasons You Will Love This Home: 1) Just minutes to downtown Midland, the Tay Trail, parks, schools, and everyday conveniences 2) Victorian home presenting old-world character with modern updates, including a rare third level loft with its own 2-piece bathroom 3) Affordable opportunity perfect for first-time buyers looking to get into the market 4) Appreciate a beautiful backyard that offers the feel of a detached home despite being a link property 5) Recent upgrades include updated kitchen cabinetry, flooring, light fixtures, and more, making this home truly move-in ready. 1,730 fin.sq.ft. *Please note some images have been virtually staged to show the potential of the home. ** This is a linked property.** (id:58919)
Faris Team Real Estate Brokerage
62 Kirby Avenue
Collingwood, Ontario
Welcome to 62 Kirby Avenue, a beautifully appointed 4-bedroom, 3-bath detached home in one of Collingwood's most desirable family neighbourhoods. This modern residence blends comfort, functionality, and style - perfect for full-time living or a weekend retreat, close to everything this vibrant four-season community offers. Step inside to discover a bright, open-concept main floor featuring 9-foot ceilings, hardwood flooring, and large windows that fill the space with natural light. The kitchen is the heart of the home, boasting stainless steel appliances, and a large island ideal for casual dining or entertaining. The adjoining dining and living areas flow seamlessly, with a walk-out to the ravine backyard - great for summer barbecues or morning coffee. Upstairs, you'll find four bedrooms, including a spacious primary suite complete with 2 walk-in closets and private ensuite bath. Secondary bedrooms offer plenty of room for family or guests. Additional features include an attached 2-car garage with inside entry, a covered front porch, and an unfinished basement ready for your personal touch - whether a recreation space, home gym, or media room. Ideally located just minutes to downtown Collingwood, Blue Mountain Resort, Georgian Bay beaches, and scenic trails and parks, this home offers the best of both lifestyle and location. Experience modern living in Collingwood's thriving community - at 62 Kirby Avenue, where every season feels like home. (id:58919)
RE/MAX Four Seasons Realty Limited
3511 Rainbow Valley Road W
Springwater, Ontario
Step into contemporary elegance with this newly built ( 2024 ) 5+1 - bedroom and 3+2 - bathroom home, perfectly situated on a large ( 4.7 acre ) and beautiful private property. Located conveniently in between Barrie and Wasaga Beach, only 15 minute drive to both and surrounded by county forest! Designed with todays lifestyle in mind, the open concept creates an amazing flow, great for entertaining. Lots of thought put into this home with features including a back up generator, leaf and debris guards on eavestroughs and more! Don't miss out on viewing this beautiful property! (id:58919)
Royal LePage Locations North
930 Marshall Road
Tiny, Ontario
Step into this beautifully renovated luxury bungalow showcasing high-end, top-quality finishes throughout. The heart of the home is a dream kitchen, complete with an adjacent pantry and separate flex / work space which is perfect for everyday living and entertaining. The bright and airy living room impresses with abundant windows that flood the space with natural light, a stone fireplace, and custom built in cabinetry that blends style with functionality. No need for window coverings to interfere with the gorgeous country vistas thanks to the 3M heat rejection and UV film upgrade. The primary suite is a true retreat featuring a walkout to a private deck, walk-in closet with an organizer system, a spa-inspired ensuite with double vanities, a relaxing soaker tub, and a shower featuring a heated seat along with heated floors. The laundry/mud room is thoughtfully designed with ample storage and a built-in dog wash, making it as practical as it is stylish. The lower level is ideal for guests and entertaining, offering two comfortable guest bedrooms, another gorgeous bathroom and the best part is the large games room that opens to a cozy media room - perfect for movie nights and gatherings. This home combines thoughtful design with luxurious comfort, making it an exceptional opportunity for buyers seeking style, space, and quality in every detail. Further to the newly renovated home itself - including a 463 sq ft addition, all new windows, doors, roof, updated septic, the location is close to golf, ski, boating, beach pursuits as well as restaurants, shopping and an easy commute to Barrie and the GTA. Plenty of room on this 1.67 acre property to envision a detached garage / workshop (a separate driveway already exists!) and even a pool in the future. This simply must be seen in person to be appreciated. (id:58919)
RE/MAX Hallmark Chay Realty
4067 Canal Road
Severn, Ontario
1.7 Acres | Oversized Garage | 9ft Basement Ceilings: Looking for land, location, and potential? This move-in-ready raised bungalow sits on a beautiful 1.733-acre lot just steps from access to theTrent Severn River and minutes to Hwy 11.Top Features:Move-In Ready: 3 Bedrooms, 1 Bathroom with open concept living/dining area and walkout.Functional Entry: Huge foyer offers inside entry to the oversized garage and a convenient exit to the backyard.Equity Builder: Full basement with a 9ft. ceilings- is a rare find and it's ready for your finishing touches.Solid Updates: Peace of mind with a newer roof (2023), new walkout deck, fresh landscaping, and 200-amp service.This is perfect home for families or commuters who want land and privacy without sacrificing convenience. (id:58919)
Coldwell Banker The Real Estate Centre
11 Club Court
Wasaga Beach, Ontario
Spectacular, Modern Home in Wasaga Sands Estates Community, that Shows Pride Of Ownership. Approx. 1700 SF Above Grade. Enjoy the Privacy and Serenity of the Deep Ravine Backyard. Many Updates done approximately 3 yrs Ago, New Kitchen, New Floors, Barn Doors in Hallway Closet, Iron Pickets Rail, Electric Fireplace in Family Room (Now used as part of kitchen ). New Stainless Steel Appliances and Much More! Stone Walkways, Front Porch and Front Steps.Only Minutes Away from Beach, Located on a Quiet Court . (id:58919)
Sutton Group-Admiral Realty Inc.
369 Balm Beach Road W
Tiny, Ontario
Rare opportunity to own a one-of-a-kind waterfront property at 369 Balm Beach Rd W, ideally located on the sandy shores of Georgian Bay. This high-visibility residential/commercial property offers unmatched exposure, versatile zoning, and is home to the only beachfront restaurant on Georgian Bay.Currently occupied by a well-established, fully tenanted restaurant (with option to purchase the business), the property also includes a spacious, move-in-ready rear apartment with the potential to convert back into two separate units ideal for generating rental income, AirBnB, or the perfect live/work setup. Zoning permits a wide range of uses including residential, commercial, and mixed-use development. Potential to expand the restaurant, add second-storey apartments or office space, or create a custom dream home with unobstructed beach views. Balm Beach amenities located right at your doorstep, this property benefits from strong seasonal foot traffic, incredible visibility, and stunning sunset views. An exceptional opportunity for investors, developers, or lifestyle buyers. Secure your slice of Georgian Bay today! (id:58919)
RE/MAX Crosstown Realty Inc.
369 Balm Beach Road W
Tiny, Ontario
Rare opportunity to own a one-of-a-kind waterfront property at 369 Balm Beach Rd W, ideally located on the sandy shores of Georgian Bay. This high-visibility residential/commercial property offers un matched exposure, versatile zoning, and is home to the only beachfront restaurant on Georgian Bay.Currently occupied by a well-established, fully tenanted restaurant (with option to purchase the business), the property also includes a spacious, move-in-ready rear apartment with the potential to convert back into two separate units ideal for generating rental income, AirBnB, or the perfect live/work setup. Zoning permits a wide range of uses including residential, commercial, and mixed-use development. Potential to expand the restaurant, add second-storey apartments or office space, or create a custom dream home with unobstructed beach views. Balm Beach amenities located right at your doorstep, this property benefits from strong seasonal foot traffic, incredible visibility, and stunning sunset views. An exceptional opportunity for investors, developers, or lifestyle buyers. Secure your slice of Georgian Bay today! (id:58919)
RE/MAX Crosstown Realty Inc.
1048 Mosley Street
Wasaga Beach, Ontario
Fantastic residential/commercial opportunity in the heart of Wasaga Beach! This versatile property offers a renovated 2-bedroom residential suite paired with a full storefront featuring great Mosley Street exposure, ample parking, and excellent signage potential; ideal for living and running your own business. The home includes a newly updated 4-piece bathroom (2024), new gas fireplace (2024), freshly painted living room with plaster updates, stainless steel fridge, stove, and dishwasher, plus updated window coverings and light fixtures. The heated 2-car garage offers inside entry, laundry (washer/dryer 2023), a new garage heater motherboard (2025), and an insulated spa room with hydro (2023). Additional improvements include a new condenser for the A/C unit (2023). The fully fenced backyard provides privacy and outdoor enjoyment. A rare mixed-use property offering functionality, visibility, and strong investment potential in a high-traffic location. (id:58919)
Royal LePage Real Estate Services Ltd.
34 Nancy Street
Wasaga Beach, Ontario
1 YEAR LEASE MINIMUM - 3-bedroom home for rent in Wasaga Beach! Situated on an oversized, fully fenced lot just a short walk to Beach Area 1 and local amenities. Features include an eat-in kitchen with granite counters, new vinyl plank flooring, fresh paint, pot lights, a cosy living room with a new gas fireplace, 2 full and 1 half bath. Enjoy a large yard, front and back decks, and four hydro-equipped sheds; perfect for summer living or year-round comfort. Available Immediately. Landlord Requirements: Credit check, references, recent pay stubs and/or employment letter, rental application must be provided. A great rental opportunity in one of Ontario's most beloved beach towns! Property is listed for sale; but will be taken off market should it be leased out. Some furnishings can be included if desired. (id:58919)
Royal LePage Real Estate Services Ltd.
7 Sandlewood Trail
Ramara, Ontario
SIDESPLIT ON NEARLY HALF AN ACRE WITH A BACKYARD BUILT FOR MEMORIES IN COVETED BAYSHORE VILLAGE! Set on a 119 x 200 ft lot in the coveted lakeside community of Bayshore Village, this sidesplit offers nearly half an acre of mature, landscaped property with an irrigation system, a two-tier deck with a hardtop gazebo, and a professionally installed stone fire pit area designed for outdoor living at its best. Fill up your social calendar with the Bayshore Community Association optional membership, granting access to incredible amenities including a pool, three marinas, a golf course, pickleball and tennis courts, an eco park and more, all while enjoying walking distance to waterfront parks and beaches. Everyday conveniences are just 10 minutes away in Brechin, with Orillia only 20 minutes for additional shopping, dining and entertainment, and quick access to Hwy 11 nearby. The attached two-car garage is equipped with an automatic garage door opener and an EV charger, while the private double-wide driveway provides parking for up to six vehicles. The inviting kitchen features rich espresso cabinetry, a tile backsplash and slate tile flooring, flowing into a dining area with a walkout to the backyard deck. Hardwood floors carry through the dining and living rooms, with the living room enhanced by a cozy wood stove. The walkout lower level presents a rec room with a second wood stove, a family room, laundry facilities with a walkout to the yard, a full bath, and a finished basement that includes a den and an office. Additional highlights include a primary bedroom with a 3-piece ensuite, two upper bedrooms sharing a 4-piece bath with a jetted tub, custom blinds throughout, upgraded insulation, a water purifier, a water softener, and the convenience of carpet-free living. With a backyard designed for memories and community amenities at your fingertips, this Bayshore Village #HomeToStay is ready for you! (id:58919)
RE/MAX Hallmark Peggy Hill Group Realty
13895 County Rd 27 Road
Springwater, Ontario
Your Dream Property Awaits! This rare large OPEN CONCEPT raised bungalow, surrounded by over 49 acres of winding, groomed trails, forests, open fields and peaceful, quiet nature is waiting for you! A sweeping estate style driveway expands to this stunning property offering a business owner or contractors dream 60' x 45' shop w/ 60 amp electrical service, poured concrete floor, upgraded LED lights and much more! In addition to the 2 car attached garage, enjoy an additional separate 24' x 24' detached shop/garage. With 3 main floor walk outs and tons of natural light, this home offers a very open concept layout, w/ 9' CEILINGS! Large white kitchen w/island, and more! Upgraded Attic Insulation R50 in 2023, BONUS: main floor features an oversized mud room with laundry, inside entry garage access w/ an additional walk-out to the deck. New underground power lines! Garage includes a SEPARATE ENTRANCE to basement (ideal for an in-law suite!) Basement is completely open concept with a stunning large gas fireplace (Yes home has natural gas!) large above grade windows, office area, mechanical room w/ extra storage & cold room, additional washroom, including a private separate entrance from garage! Exterior features 8 NEW trees planted along driveway, a private fenced rear area for children or pets and a large heated above ground pool (w/New Pool Heater) and deck! A contractor or business owners dream surrounded by peaceful protected forests and tranquil nature just minutes from great shopping, the white sandy beaches of Wasaga & Tiny, Skiing, Vetta Spa, and 20 minutes to Barrie! (id:58919)
Sutton Group Incentive Realty Inc.
18 Yonge Street Unit# 3112
Toronto, Ontario
City Views, Modern Finishes, And Walk-Everywhere Convenience Come Together At 18 Yonge St #3112! This Beautiful 1+1 Bedroom, 2 Bathroom Condo In The Heart Of Downtown Toronto Offers A Bright Open-Concept Layout With Large Windows And A Walkout To A Private Balcony, Perfect For Enjoying The Skyline. The Spacious, Modern Eat-In Kitchen Features Stainless Steel Appliances And Plenty Of Counter Space For Cooking And Entertaining. The Primary Bedroom Includes A 4 Piece Ensuite, His And Hers Closets, And Sliding Doors That Open To The Living Area For Added Light And Flexibility. The Den Is Ideal As A Home Office, Guest Space, Or Cozy Reading Nook. 1 Locker and 1 Parking Included. Residents Of 18 Yonge Enjoy Fantastic Building Amenities Including A Fitness Centre, Indoor Pool, Sauna, Party And Meeting Rooms, Concierge, And Visitor Parking. Step Outside And You Are Just Moments To Union Station, The PATH, Scotiabank Arena, The Financial District, St. Lawrence Market, The Waterfront, Grocery Stores, Restaurants, Cafes, And Shops. Urban Living Does Not Get More Convenient Than This! **Select Photos Virtually Staged** (id:58919)
Royal LePage Signature Realty
1856 Innisbrook Street
Innisfil, Ontario
Situated In The Exclusive Innisbrook Estate Community And Less Than 5 Minutes From Hwy 400 , This Beautifully Updated Bungalow Offers Over 3,500 Sqft. Of Finished Living Space On A Private, Wooded One-Acre Lot. An Open-Concept Layout Showcases Rich Natural Oak Hardwood Floors, Modern Pot Lighting, And Upscale Finishes Throughout. The Kitchen Features Granite Counter tops And Flows Seamlessly Into Spacious Living And Dining Areas Ideal For Both Daily Living And Entertaining. The Main Level Includes Three Large Bedrooms, Highlighted By A Luxurious Primary Suite Complete With A Jacuzzi Tub, Glass Shower, And Double Vanity. The Fully Finished Basement Adds Incredible Value With Two Additional Bedrooms, A Rec Room, Billiards/Games Area, Full Bathroom, And A Stylish Wet Bar. Outside, Enjoy The Ultimate Backyard Escape With An In-Ground Pool, Brand New Hot Tub, Gas BBQ Hookup, And Ample Space For Hosting. A Massive Interlock Driveway Leads To A 3-Door Garage That Fits Up To O Cars, Featuring New Insulated Doors, Workshop Space, And Additional Storage. Combining Executive-Level Comfort With Exceptional Convenience, This 19-Year-Old Home Offers Refined Living In One Of Innisfil's Most Prestigious Neighbourhoods. (id:58919)
RE/MAX Premier The Op Team
Lot 659 Wolfe Trail Nw
Tiny, Ontario
CLOSER TO NATURE, CLOSER TO THE HEART. ESCAPE TO YOUR OWN PARADISE! This 100 x 150 ft lot with a 20 ft Greenbelt, sits on a quiet street just minutes to the water's edge. Follow along Con 15 through Mature trees with all the natural beauty of every season. You'll enjoy the best of waterfront living without leaving your neighborhood. Services available at the lot line including hydro, gas, water and fiber optics. Whether you're planning a year-round residence or a seasonal escape, this prime location puts you close to Restaurants, LCBO, nature trails, golf courses, and four-season outdoor adventures. Treat yourself to 20 min FERRY to Christian Island or Hike through AWENDA Park where you can enjoy the History of the ROBITAILLE family and Picnic at the most beautiful beaches. Essentials are just minutes away in Midland and Penetanguishene. Don't delay, call today for more details. (id:58919)
RE/MAX Georgian Bay Realty Ltd
1153 Sylvan Glen Drive
Ramara, Ontario
Opportunity Knocks! Bring your vision and make this charming cottage/4-season home your own. Tucked away in the desirable Sylvan Glen Beach community on beautiful Lake Dalrymple, this 3-bedroom, 1-bath, 2-storey home is just steps from exclusive access to a private sandy beach, park, and docking facilitiesmaintained by the Sylvan Glen Homeowners Association for a low annual fee. The home features a flexible layout with new flooring and fresh paint (2025). The main level includes 2 bedrooms, a cozy living area with a wood-burning fireplace, while the second floor offers the kitchen, dining area, bathroom, an additional bedroom, and access to a large deck overlooking the property, perfect for entertaining or simply relaxing. Outdoors, youll find two generous sheds ideal for a workshop or storing recreational toys, along with mature trees that provide both privacy and space for gardens or play. Enjoy the lake lifestyle year-round: boating, swimming, and relaxing in summer, or fishing in winter. Conveniently located just minutes from Orillia, Casino Rama, shopping, restaurants, and golf. Only about 1.5 hours from the GTA and 40 minutes to Barrie, this property offers the best of both convenience and retreat. Whether youre seeking a weekend getaway or a full-time residence, this home presents incredible potential in a truly special lakeside community. (id:58919)
Keller Williams Experience Realty
1417 Farrow Crescent
Innisfil, Ontario
Experience the perfect balance of elegance, comfort, and convenience in this stunning 4-bedroom, 4-bathroom premium corner lot home offering over 2,795 sq ft above ground living space. Bathed in natural light, a fantastic layout with soaring 9 ft ceilings creates an inviting atmosphere, while the modern kitchen with stainless steel appliances and granite countertops is designed for both style and function. The main floor is enhanced by hardwood flooring and a solid oak staircase, setting a tone of timeless sophistication. Upstairs, the primary bedroom has a spa-like ensuite and a large walk-in closet, while family and guests enjoy the comfort of the second and third bedrooms having a shared 5-piece ensuite and a fourth bedroom with its own private ensuite. A large unfinished basement provides endless opportunities to create the space of your dream, whether a home theatre, gym, or entertainment haven. Outside, the fully fenced oversized backyard takes full advantage of the premium corner lot, offering the ideal setting for relaxation and gatherings. Enjoy the convenience of direct garage access, second-floor laundry, and a short walk to the proposed GO Station, along with proximity to Lake Simcoe's waterfront for boating and fishing, top-rated schools, shopping, golf courses, parks, beaches, YMCA, Tanger Outlets, Friday Harbour Resort, and more. (id:58919)
Sutton Group-Admiral Realty Inc.
807 Cook Street
Innisfil, Ontario
Top 5 Reasons You Will Love This Home: 1) Rarely offered in Innisfil, this fully bricked home sits on a desirable corner lot at the end of a quiet dead-end street, featuring an expansive side yard with a second driveway, perfect for storing a boat, trailer, or recreational toys 2) Three bedroom sidesplit including a double-car garage with inside entry leading directly into the kitchen and pantry, creating effortless convenience when unloading groceries 3) Lower level family room offering a warm and inviting retreat with brand-new carpeting, a charming brick feature wall, and a wood fireplace insert ideal for cozy winter evenings 4) Upper level hosting three generously sized bedrooms and a 4-piece bathroom, making it an excellent fit for families or mature couples, while the home's timeless character and well-built construction bring a sense of nostalgia and enduring quality 5) Move-in ready with several recent upgrades, including a new furnace (2025), new hot water heater (2025), new water softener (2025), and central air (2022), allowing you to settle in and enjoy with confidence. 1,269 bove grade sq.ft. plus a partially finished basement. (id:58919)
Faris Team Real Estate Brokerage
3 - 207 Main Street
Wasaga Beach, Ontario
Commercial Unit available at 207 Main Street. The Unit is approximately 660 sq. ft. The rent is all inclusive which covers heat, hydro, taxes, water and sewers. The unit is beside Stonebridge Plaza and on the Transit route. (id:58919)
Cityscape Real Estate Ltd.
64 Birch Street
Collingwood, Ontario
This move-in-ready property features extensive updates including new vinyl siding, new windows and doors, new porch, pot lights, a new kitchen, updated bathrooms, and fresh neutral paint throughout. Bright, clean, and modern! Large Lot 40ftX165ft!Conveniently located steps from downtown Collingwood, offering easy access to beaches, trails, shopping, dining, schools, and local amenities. Enjoy everything this picturesque four-season community has to offer, ideally positioned between Blue Mountain and Georgian Bay, and a short drive to Wasaga Beach, the world's longest freshwater sandy beach.A fantastic opportunity to live in one of Ontario's most desirable regions. (id:58919)
Housesigma Inc.
