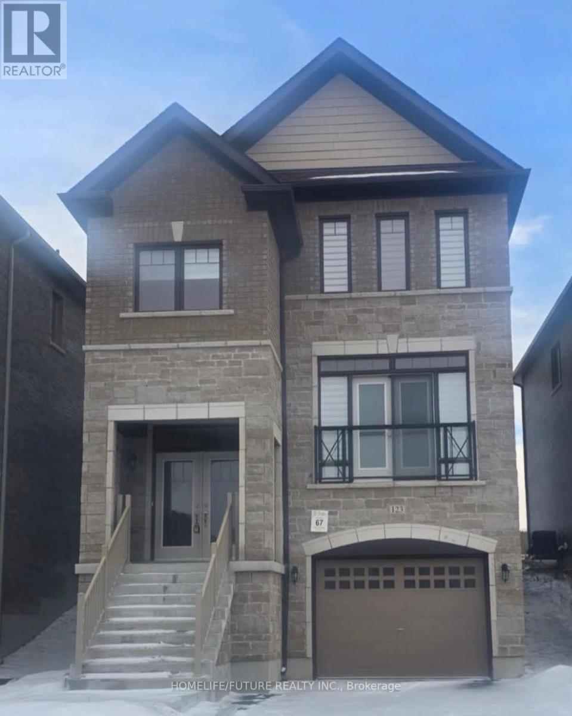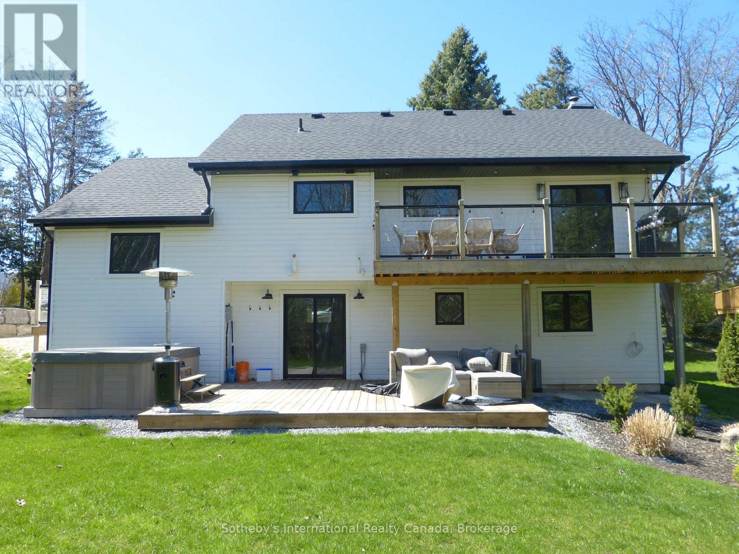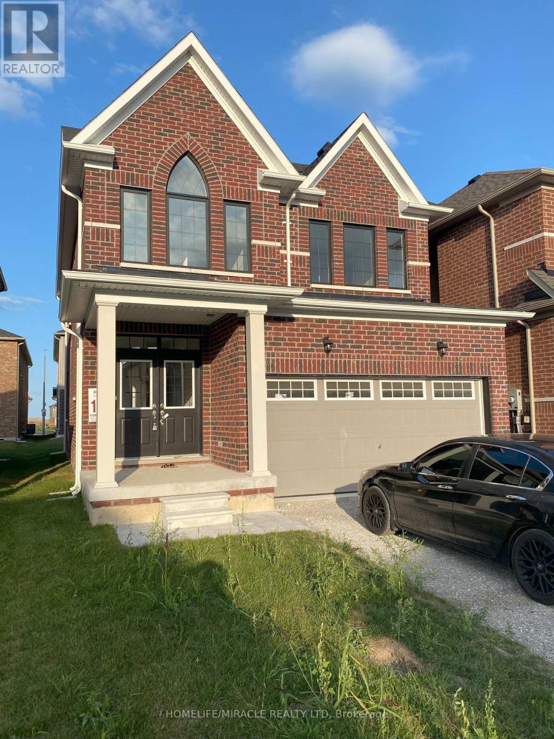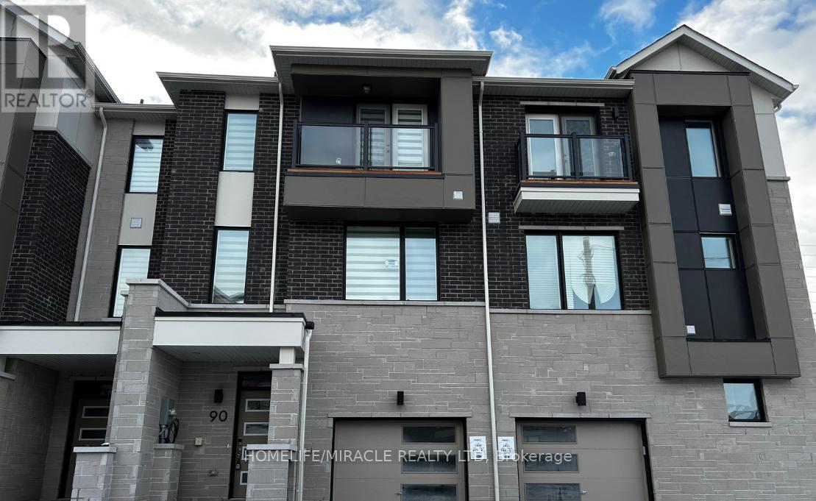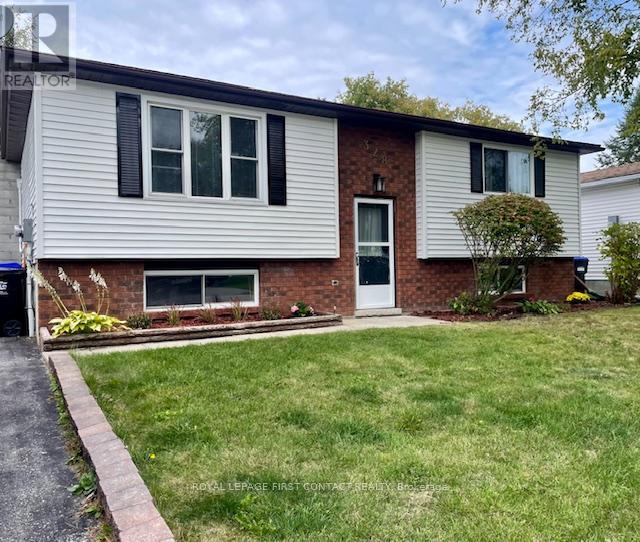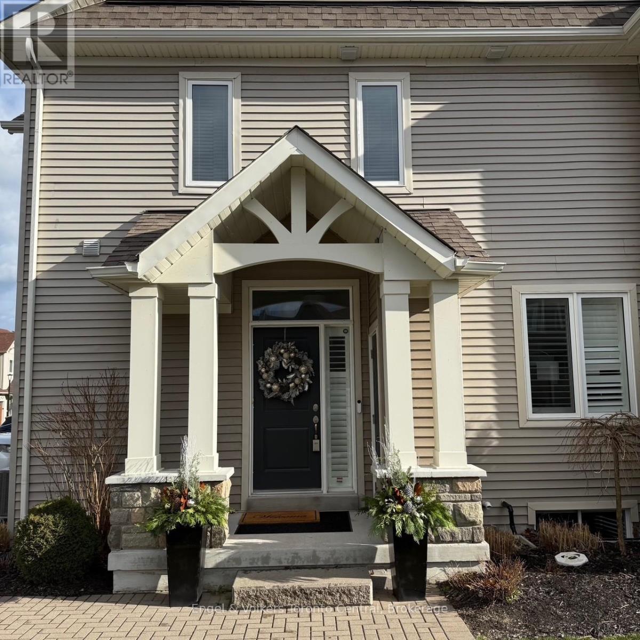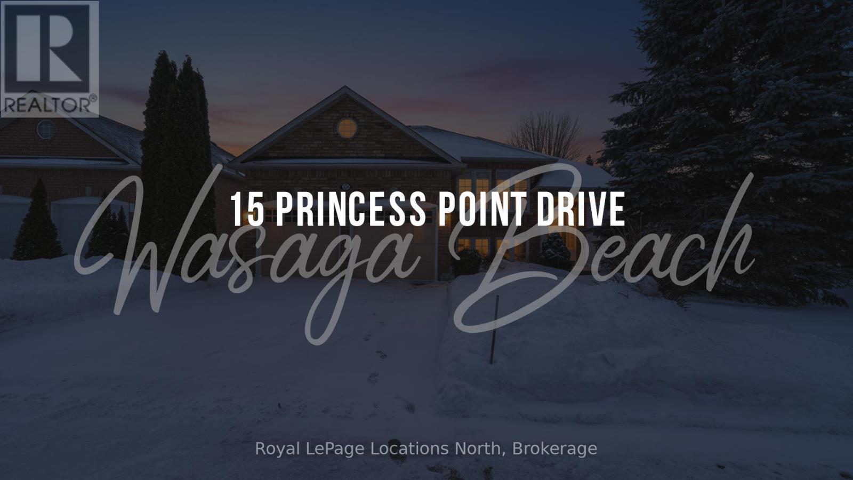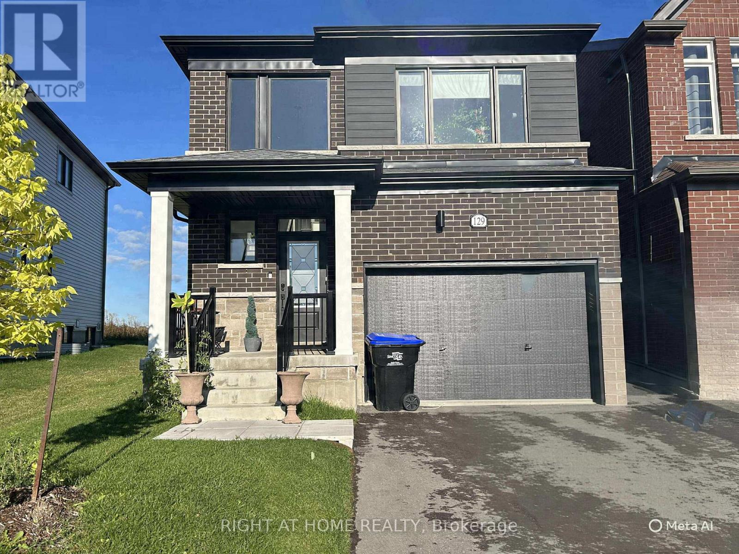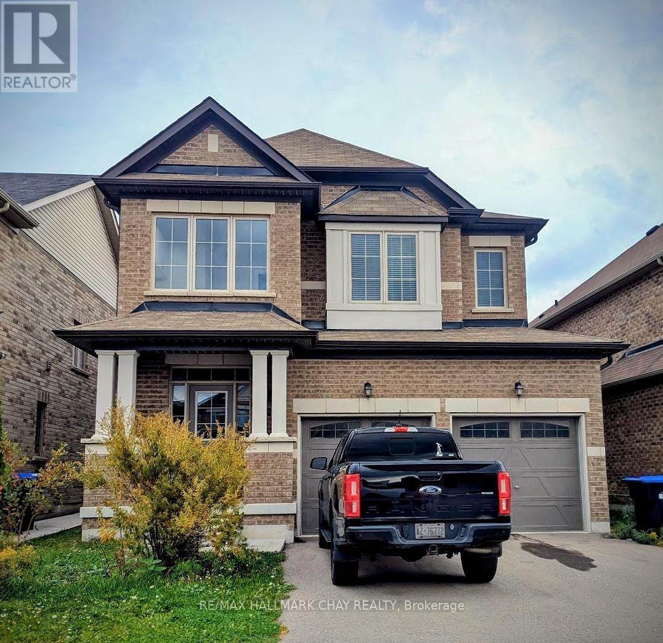123 Kennedy Boulevard
New Tecumseth, Ontario
This Stunning 3 Bedroom Home Is Located In Alliston's Most Prestigious, Family-Oriented Community. This Residence Is Perfectly Designed For Comfort And Functionality. Kitchen With Pantry With Appliances. Powder Room On Main Floor. Master Bedroom With Walk In Closet With 4pc Washroom. Move In Ready. (id:58919)
Homelife/future Realty Inc.
31 Slalom Gate Road
Collingwood, Ontario
Luxurious Seasonal Retreat Backing onto Silver Creek - Available for Ski Season 2026. Experience the ultimate winter escape in this stunning seasonal rental, set on an expansive, premium lot backing directly onto the tranquil Silver Creek. Fully renovated and thoughtfully designed, this spacious home offers the perfect blend of comfort, style, and natural beauty-just minutes from both Collingwood and Blue Mountain.Step inside to discover elegant designer finishes throughout, beginning with a show-stopping modern kitchen featuring stone countertops, high-end appliances, a dedicated beverage fridge, and an oversized island ideal for gathering and entertaining. The kitchen flows seamlessly to a walkout deck with sleek glass railings, where you can take in uninterrupted views of the beautifully landscaped backyard.The open-concept main level continues with a generous dining area and a welcoming living room, complete with a cozy gas fireplace, plush seating, new contemporary lighting, and engineered pale oak flooring that adds warmth and sophistication. The main floor primary suite is a true sanctuary, offering a luxurious five-piece ensuite and a spacious walk-in closet. Downstairs, the fully finished lower level provides two additional well-appointed bedrooms, a stylish three-piece bathroom, and a comfortable recreation room with a walkout to the backyard-perfect for relaxed evenings or hosting guests. Outside, the property transforms into a private, resort-like oasis. The expansive treed backyard features a winding trail leading to the creek, along with ample space to unwind or entertain. Enjoy evenings by the fire pit, lazy afternoons in the hammock, or soak in the hot tub after a day on the slopes.This exceptional property offers a rare combination of privacy, luxury, and proximity to world-class skiing-an unforgettable setting for your winter season. (id:58919)
Sotheby's International Realty Canada
48 Prudhoe Terrace
Barrie, Ontario
Welcome to this brand-new detached home with Four spacious bedrooms, a fully upgraded kitchen with new appliances. The living room features hardwood flooring. The home includes 2 full bathrooms and a powder room. Enjoy the generous backyard and convenient location with easy access to amenities. Schedule a viewing today! (id:58919)
Homelife/miracle Realty Ltd
90 Pearen Lane
Barrie, Ontario
Welcome To This Brand New Mattamy-Built Townhouse Offering Over 2,100 Sq. Ft. of Thoughtfully Designed Living Space In Desirable South Barrie, Featuring 4 Spacious Bedrooms Plus A Versatile Home Office/Den And 3.5 Bathrooms With Zebra Blinds. This Bright, Open-Concept Home Showcases High Ceilings, Contemporary Finishes, Quartz Countertops, And Upgraded Kitchen Cabinetry, Along With A Smart Layout That Includes A Main Floor Bedroom With A Private Ensuite; Ideal For Guests Or Extended Family And Convenient Upper-Level Laundry. Additional Perks Include A Single-Car Garage With Driveway Parking And Free Rogers Internet For 2026, All In A Prime Location Close To Highway 400, Grocery Stores, Restaurants, Shopping, And Everyday Amenities, Making Commuting And Daily Errands Quick And Effortless. (id:58919)
Ipro Realty Ltd.
A - 328 Christine Drive
Midland, Ontario
Welcome to Midland's Desirable North end! A recently renovated 2 bedroom upper level that is move in ready! Spacious kitchen, 4 pc bathroom and in suite laundry. The home features upgraded finishes throughout. Newly installed heat pumps to keep your monthly bills low! You will love the private backyard which is surrounded by mature trees, offering a peaceful retreat in the heart of the city. Situated in one of Midland's most sought-after family neighbourhoods, this home is just a few minutes drive to Little Lake, shopping, the waterfront, and downtown Midland. Nestled on a quiet, tree-lined street where neighbours look out for one another, this property captures the essence of true community living! Book a showing today! (id:58919)
Royal LePage First Contact Realty
48 Lett Avenue
Collingwood, Ontario
Welcome to 48 Lett Avenue in Blue Fairway, a quiet enclave of freehold townhomes surrounded by the Cranberry Golf Course. Pride of ownership is evident throughout the neighborhood. This PRIVATE END UNIT features 3 bedrooms, 3 baths approx 1425 sf finished space. Unfinished lower level awaits your touches while providing lots of storage. Large covered deck allows for 3 season use , perfect for watching TV, entertaining and relaxing outdoors. California shutters throughout main level, laminate hardwood floors, stainless steel appliances in kitchen with granite countertops are a few of this home's upgrades. Main floor open concept design and 'Wall of Windows' allows for reading, watching TV. Upper level large primary bedroom is a highlight, featuring 4 pc. ensuite bath with separate shower and soaker tub. There are 3 closets in primary bedroom. Plenty of room to add a lounge chair . Additional upper bedrooms share a 5 pc. bath with double sinks, shower/tub. 3rd bedroom is perfect for a guest bedroom or home office. Attached single garage has inside entry to home. Blue Fairway is a freehold townhome complex with low monthly fee ($175) to maintain pool, gym, common elements, pool, common areas. This townhome is just steps to Recreation Centre seasonal pool, and year round gym. Common element land includes parkette and playground. This friendly neighborhood is only 10 minutes to Blue Mountain Resort, several local beaches and minutes to downtown Collingwood's shops and restaurants. Flexible possession. Seller is RRESP. (id:58919)
RE/MAX At Blue Realty Inc
15 Princess Point Drive
Wasaga Beach, Ontario
Tucked away on a quiet street in Wasaga Beach, this lovely 3-bedroom raised bungalow offers bright, comfortable living with a well-designed open-concept layout. The spacious kitchen features tile flooring and flows seamlessly into the dining area, where sliding doors lead to a large outdoor area-perfect for entertaining or relaxing outdoors. The adjoining living room is warm and inviting, highlighted by a cozy gas fireplace. At the front of the home, a versatile den/family room is conveniently located near the inside entrance from the garage. The main level is completed by a generous primary bedroom with a 5-piece ensuite, along with an additional 2-piece bathroom with laundry.The finished lower level provides excellent additional living space, featuring two good-sized bedrooms, a 4-piece bathroom, a storage room, and a large family room with a built-in electric fireplace-ideal for movie nights or hosting guests. Enjoy cozy winters by the fireplaces and summers in the landscaped backyard, designed for easy indoor/outdoor living. The property offers a paved driveway with parking for at least two vehicles, plus an oversized garage accommodating two more, with convenient inside access to the home. Located just minutes from the beach, trails, shopping, Marlwood Golf Course, and all the amenities Wasaga Beach has to offer. Collingwood is under 30 minutes away, Barrie just over half an hour, and the GTA approximately 90 minutes-close enough for convenience, far enough to breathe (id:58919)
Royal LePage Locations North
129 Union Boulevard
Wasaga Beach, Ontario
Discover your new home in the River's Edge community of Wasaga Beach! This charming 1315 sq ft, open-concept house offers 3 cozy bedrooms and 2.5 bathrooms, making it perfect for families. Enjoy the warmth of natural light streaming through large windows, complemented by stylish 12x24 tile and vinyl plank flooring throughout the main living areas, while the bedrooms feature comfortable carpeting. With convenient access to a single garage, laundry in the basement, and window coverings included, this home is designed for easy living. The generous backyard provides a perfect space for outdoor relaxation and play. Located just steps from the new elementary school, this family-friendly neighbourhood is ideal for A++ tenants ready to create lasting memories. Don't miss out on this wonderful opportunity! (id:58919)
Right At Home Realty
1509 Angus Street
Innisfil, Ontario
Entire house for Lease, four bedrooms with three full bathrooms upstairs, two car garage with inside entry, main floor has hardwood and tile floors, large kitchen breakfast area with walk out to fully fenced yard, main floor has separate dining rm, office and family room, laundry room is upstairs. Possession is flexible. (id:58919)
RE/MAX Hallmark Chay Realty
27 Greer Street
Barrie, Ontario
This Semi-Detached 5 Bedroom/4 Bath home in South East Barrie will check off so many things on your list! Main Floor....nice sized foyer, bright open concept kitchen/dining/living room with modern finishes, powder room, and separate laundry room with inside entry to your single car garage! Second Floor....Primary room with walk-in closet and ensuite with separate soaker tub and shower and double sinks!, plus 3 more nice sized bedrooms with another shared bathroom. Basement.....Separate side entrance door to your fully finished walk-out basement, living room with patio doors to your backyard, a bright and spacious bedroom, plus a kitchen and laundry! All you need to do is move in! Check out the virtual tour! (id:58919)
Royal LePage First Contact Realty
1047 Larch Street
Innisfil, Ontario
Quality Custom-Built Home with In-Law Suite & Residents-Only Beach Access! Welcome to this beautiful and freshly painted 2+1 bedroom, 2 full bathroom home, perfectly situated on a 50' x 145' lot in Innisfil's desirable Belle Ewart community. Residents here enjoy exclusive access to the Belle Aire Community Beach, offering the ultimate lakeside lifestyle. Step inside to an open-concept living room with beautiful hardwood flooring that seamlessly flows into the stunning eat-in kitchen, featuring stone countertops, a breakfast bar, and a walkout to the covered back deck-ideal for entertaining or relaxing outdoors. The main level offers two spacious bedrooms and a stylish full bathroom with stone/slate tile. The mostly above grade lower level is designed for multi-generational living. Down the wood staircase you'll find a second kitchen, a family room, a generous bedroom, a full bathroom, and a convenient walkout to the backyard. The large above-grade windows and perfectly placed pot lights make all the difference. Enjoy the convenience of upper and lower level laundry hook-ups, plus a large accessible attic space. Located in the peaceful hamlet of Belle Ewart and newly-built in 2021 with an ICF foundation, this home is surrounded by marinas, golf courses, parks, and all essential amenities, while being just minutes from the sparkling shores of Lake Simcoe. Whether you're seeking a tranquil retreat or a multi-generational living solution, this property delivers the perfect blend of comfort, convenience, and natural beauty. (id:58919)
RE/MAX Hallmark Chay Realty
20 - 1 Fortuna Circle
New Tecumseth, Ontario
STUNNING BUNGALOFT IN THE GOLFING COMMUNITY OF BRIAR HILL! Extensive renovations dressed to impress from top to bottom! Entertain in style with the grand dining room across from a lovely living room. Beautifully upgraded kitchen with breakfast bar and eat in area opening to a cozy family room with gas fireplace and a walkout to the deck. Electric awning for shade on a hot summer day! Escape to your spacious Primary suite w/walk in in closet and five piece ensuite (separate shower). Family or friends can enjoy the loft bedroom or use it for a private office. The basement renos continue with a super large rec room with Napoleon electric fireplace and luxurious broadloom. Loads of pot lights and a built in shelving unit. A third bedroom is roomy with a double closet. The third bathroom has built in mirror lighting. There is a second kitchen style room with loads of cabinet for extra storage, a cold cellar and a few extra closets! NEWER LIST: FURNACE, AIR CONDITIONER, FRIDGE & STOVE, DISHWASHER, MCROWAVE/FAN, QUARTZ COUNTER/BACKSPLASH, LIGHT FIXTURES ALL SWITCHES/PLUGS, CUSTOM WINDOW TREATMENTS, FIREPLACE IN BASEMENT, DOORS AND TRIM!! Move in and enjoy this home with a Community Centre for activities, access to the Nottawasaga Inn for discounted gym and restaurants, golf, close to Walmart, Timmies, Liquor store, Alliston shops, churches , Hwy 27 and 400 (id:58919)
RE/MAX Hallmark Chay Realty
