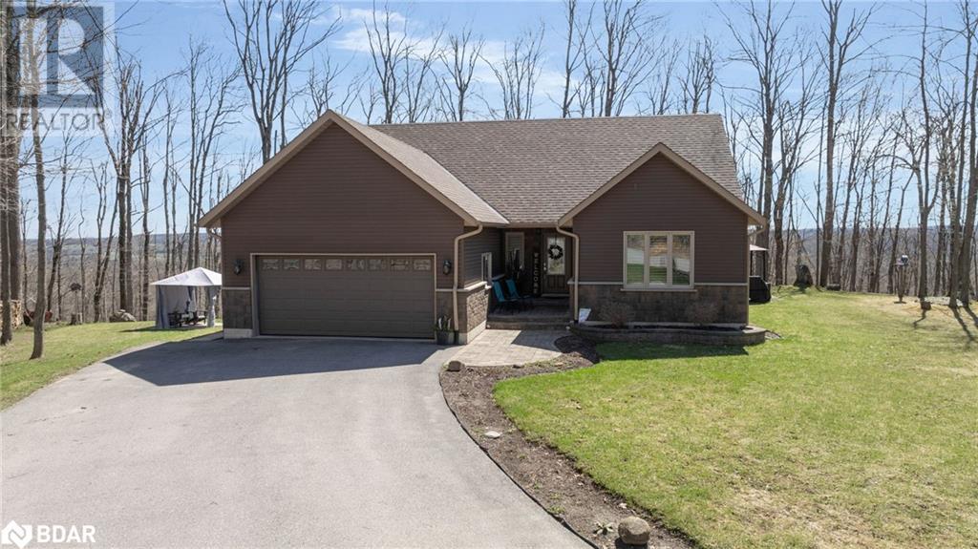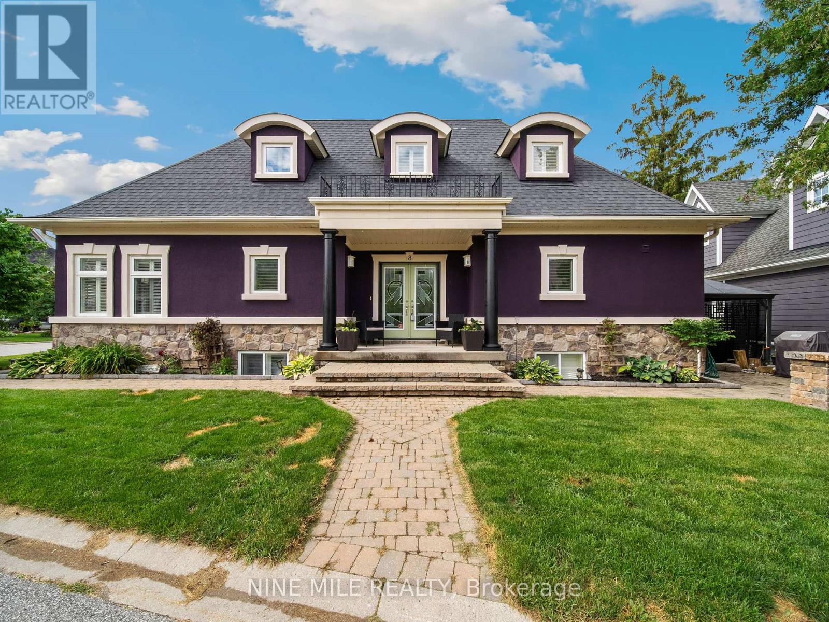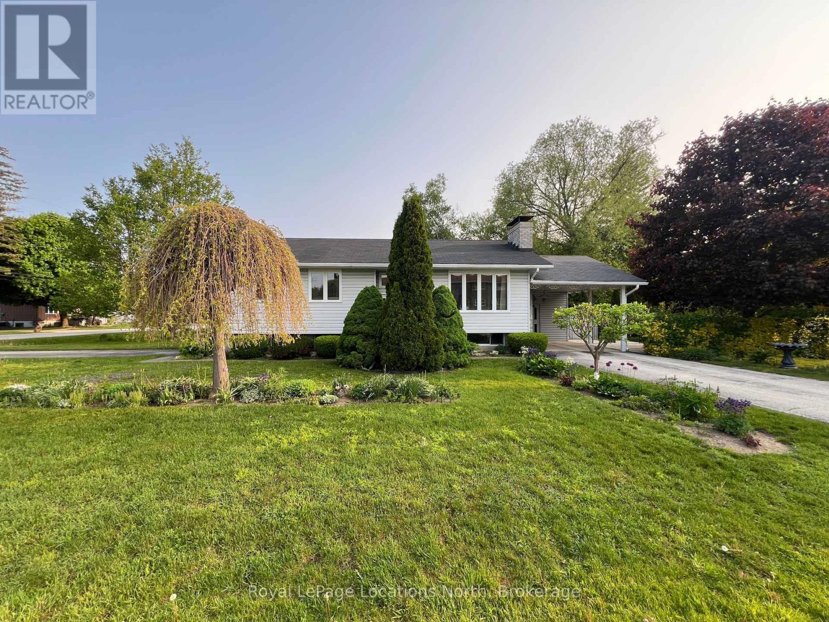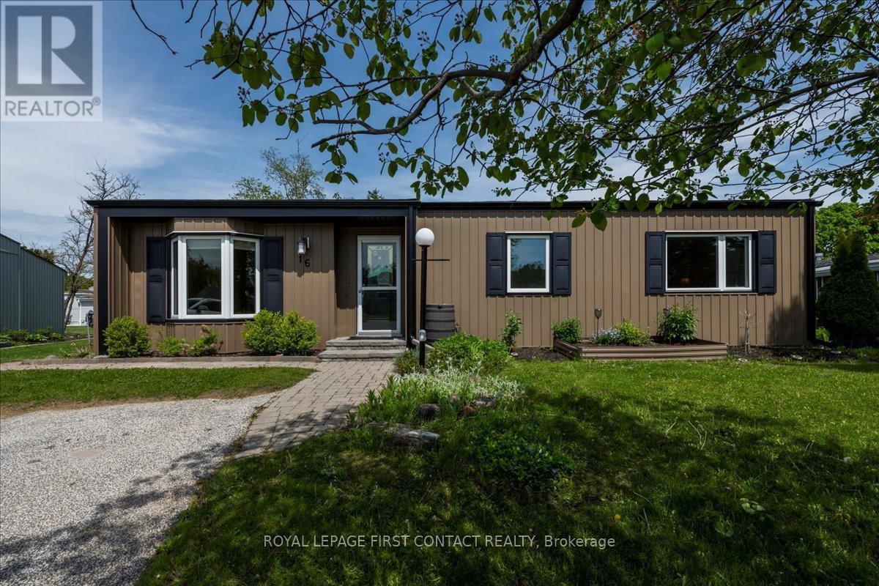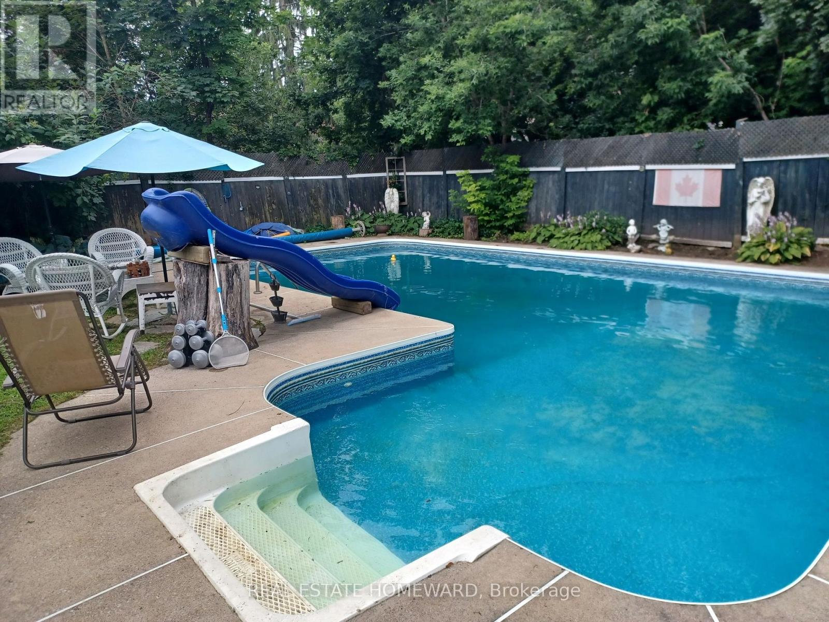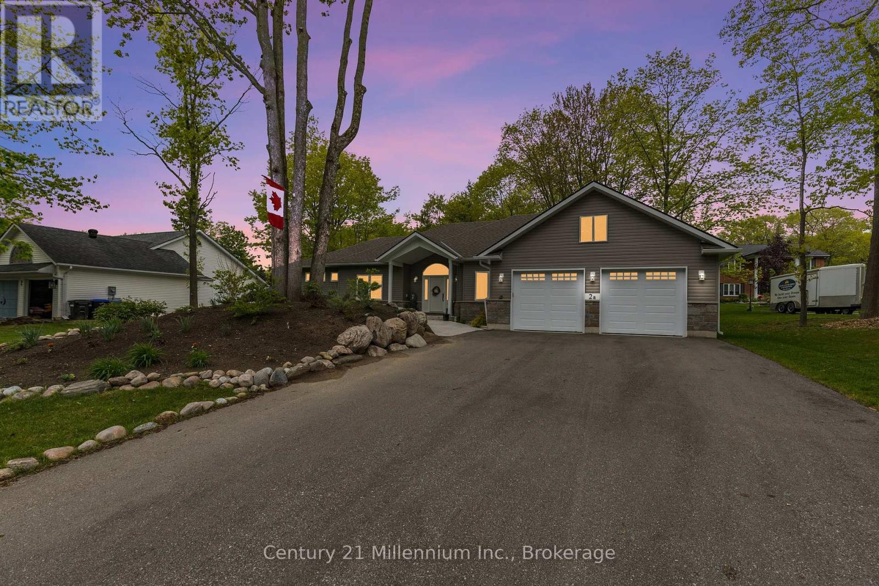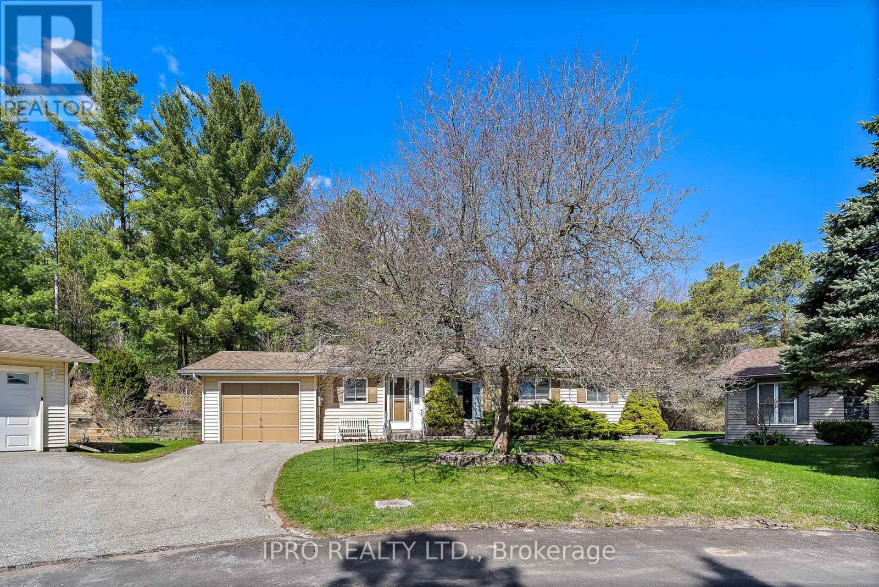5305 Line 7 North
Oro-Medonte, Ontario
Welcome to this beautifully appointed custom built 3-bedroom bungalow set on over 1.5 acres of private, forested land where peace, privacy, and stunning natural beauty await. Surrounded by mature trees and offering breathtaking views in every season, this is your perfect escape just minutes from Mount St. Louis Moonstone Ski Hill and Highway 400. Step inside to discover a chef-inspired kitchen complete with a large island ideal for cooking, gathering, and entertaining. The open-concept design creates a warm, inviting atmosphere that flows effortlessly through the home. The fully finished basement adds incredible versatility, featuring a cozy gas fireplace, a stylish wet bar, and a walk-up separate entrance perfect for guests, in-laws, or income potential. Outside, enjoy the ultimate backyard experience with multiple gazebos for shaded lounging or outdoor dining, and a custom-built fire pit perfect for evening gatherings under the stars. Whether you're seeking a full-time residence or a year-round retreat, this property combines modern comfort with the tranquility of nature. With ski slopes, trails, and easy highway access just moments away, the lifestyle you've been dreaming of is finally within reach. Come fall in love this is more than a home, it's your sanctuary. (id:58919)
Keller Williams Experience Realty Brokerage
1401 Coopers Falls Road
Ramara, Ontario
ONCE IN A LIFETIME OPPORTUNITY WITH PRIVATE WATERFALL!! 473 FT ON THE BLACK RIVER! Step into history with this rare opportunity to own a cherished estate on the banks of the Black River. For the first time in 160 years since this land was originally settled, this property, steeped in four generations of Cooper family heritage, is now on the market. Enjoy 473 feet of pristine waterfront, including private access and enjoyment of Coopers Falls waterfall. The 1906-built general store, post office, and family home is begging to be restored to its former glory. The lot is a gorgeous 5.4 acres of wooded grounds with picturesque walking trails leading to the falls. There is also a large cleared area that could make an ideal location for your dream home build. The current zoning allows for home-occupation including a bed and breakfast establishment with potential for future business opportunities through the township's proposed zoning changes. Conveniently located less than 25 minutes from Orillia and Gravenhurst, 45 minutes from Barrie, and just 10 minutes from Washagos quaint town centre. Less than 90 minutes from the GTA, this is a unique blend of history, nature, and opportunity. Don't miss out on your chance to own this incomparable property. (id:58919)
Real Broker Ontario Ltd.
8 - 5 Invermara Court
Orillia, Ontario
Discover the epitome of luxury living at this magnificent freehold home in Sophie's Landing on Lake Simcoe. Custom designed with entertaining in mind, this home features all the modern amenities and rare parking for 4 vehicles including a garage plus attached carport. Step inside to find hardwood flooring throughout the main floor, enhancing the elegance of the spacious interior. The gourmet kitchen is a chef's dream with a large 4x6 island, granite countertops, and high end appliances. The open concept layout flows seamlessly into the living and dining areas, perfect for hosting gatherings. The primary suite is a private retreat with a jet tub, separate ceramic shower and a large walk-in closet. Other notable features include crown moldings and large windows that flood the home with natural light. Furnace and A/C are newer upgrades. The finished basement offers additional living space with a guest room, full bathroom, rec room with rough-in for a wet bar, a den or office, and ample storage space.. Outside, the corner lot location boasts an armour stone patio and stone driveway, complemented by landscaping that enhances curb appeal. Enjoy the resort style amenities of Sophie's Landing, including a saltwater pool, outdoor showers, recreation centre, docks, kayak launch, sandy beach area and scenic trails along the 900 feet of Lake Simcoe shoreline. This is a rare opportunity to own a home that combines luxury, comfort, and waterfront access in a prestigious community. Schedule your private viewing today and experience the lifestyle offered by this exceptional property. **EXTRAS** BBQs Permitted, Club House, Communal Waterfront Area, Exercise Room, Games Room, Party Room, Pool, Shared Dock, Common Elements include Ground Maintenance/Landscaping, Private Garbage Removal, Property Management Fees, Snow Removal (id:58919)
Nine Mile Realty
211 Seventh Street
Collingwood, Ontario
Raised bungalow in central Collingwood featuring 3 bedrooms (2+1), 2 bath, 2 wood fireplaces, 2 separate driveways and a full finished basement. On the main floor you will find your two bedrooms, shared 3pc ensuite from the one, cozy family room with lots of natural light and a separate entry from the side of the home into the kitchen. Downstairs in the full finished basement, there is a large bedroom that could potentially be turned into two rooms, laundry, 3pc bath and a large rec room with wood fireplace. The flooring on the main floor was replaced in 2022, as well as the shingles and deck both replaced in 2022 (all approx as per Estate). With a spacious entry way and two driveways, this could be a great investment opportunity to add an accessory suite in the lower level. Contact your Realtor today for more details. Home is an Estate sale and being sold 'Where is as is'. Epcor billing approximately $201/month over last 12 months. (id:58919)
Royal LePage Locations North
16 Hearts Content
Innisfil, Ontario
Welcome to this popular and well-maintained Sandalwood II modular home, located in the vibrant adult community of Sandycove Acres south. Situated on a quiet court, this 2 bedroom, 1.5 bathroom layout has it all including a freshly painted neutral colour interior including ceiling, trim, doors and kitchen cupboards. Vinyl siding replaced (2023), windows and doors (2014) and shingles replaced (2017). Built on site this home has a completely drywalled interior, laminated hardwood floors in the main living spaces, vinyl in the bathrooms and carpet in the bedrooms. The home has an open style floor plan starts with a spacious living room that includes a bay window and gas fireplace. The living room flows into the dining area, kitchen and sunken family room. Complementing this floor plan is a main bathroom with a walk in shower, second bedroom, primary bedroom with walk through closet and 2 pc ensuite. A walk out from the family room takes you to a wrap around deck overlooking the green space behind the home. There is 2 car side by side parking with easy access to the front door. Sandycove Acres is an adult lifestyle community close to Lake Simcoe, Innisfil Beach Park, Alcona, Stroud, Barrie and HWY 400. There are many groups and activities to participate in, along with 2 heated outdoor pools, community halls, games room, fitness centre, outdoor shuffleboard and pickle ball courts. New fees are $1,003.30/mo. rent and $179.64/mo. taxes. Come visit your home to stay and book your showing today. (id:58919)
Royal LePage First Contact Realty
16 Hearts Content
Innisfil, Ontario
Welcome to this popular and well-maintained Sandalwood II modular home, located in the vibrant adult community of Sandycove Acres south. Situated on a quiet court, this 2 bedroom, 1.5 bathroom layout has it all including a freshly painted neutral colour interior including ceiling, trim, doors and kitchen cupboards. Vinyl siding replaced (2023), windows and doors (2014) and shingles replaced (2017). Built on site this home has a completely drywalled interior, laminated hardwood floors in the main living spaces, vinyl in the bathrooms and carpet in the bedrooms. The home has an open style floor plan starts with a spacious living room that includes a bay window and gas fireplace. The living room flows into the dining area, kitchen and sunken family room. Complementing this floor plan is a main bathroom with a walk in shower, second bedroom, primary bedroom with walk through closet and 2 pc ensuite. A walk out from the family room takes you to a wrap around deck overlooking the green space behind the home. There is 2 car side by side parking with easy access to the front door. Sandycove Acres is an adult lifestyle community close to Lake Simcoe, Innisfil Beach Park, Alcona, Stroud, Barrie and HWY 400. There are many groups and activities to participate in, along with 2 heated outdoor pools, community halls, games room, fitness centre, outdoor shuffleboard and pickle ball courts. New fees are $1,003.30/mo. rent and $179.64/mo. taxes. Come visit your home to stay and book your showing today. (id:58919)
Royal LePage First Contact Realty Brokerage
55 Robertson Street
Collingwood, Ontario
Top 5 Reasons You Will Love This Home: 1) Step into a warm and welcoming home nestled in a family-friendly neighbourhood, where four spacious bedrooms, four bathrooms, and over 2,700 square feet of thoughtfully designed living space offer room for everyone to relax and connect 2) The heart of the home is a bright eat-in kitchen, complete with a gas stove, dual oven, a functional island perfect for whipping up family meals or entertaining friends, and sliding doors leading to a private deck and fully fenced backyard, ideal for summer barbeques and laid-back evenings under the stars 3) Sunlight pours into the main living area, complemented by soaring ceilings, large windows, and a cozy gas fireplace, along with a formal dining room excellent for hosting everything from holiday dinners to everyday moments 4) Upstairs, the elegant primary suite delivers a peaceful retreat, featuring a double-door entry, generous walk-in closet, and a private 3-piece ensuite, your own quiet space to unwind at the end of the day 5) Backing onto beautifully planted trees that enhance privacy and serenity, this home also features a 1.5-car garage, a convenient side entrance to the finished basement, and access to nearby scenic trails that lead straight into downtown Collingwood, with Blue Mountain just a short drive away. 2,052 above grade sq.ft. plus a finished basement. Visit our website for more detailed information. (id:58919)
Faris Team Real Estate
Faris Team Real Estate Brokerage
75 Patrick Street
Orillia, Ontario
A stately 2 story 1760 square foot Victorian sits proudly across from Victoria Park within walking distance of downtown shops, parks, schools and restaurants, the hospital and highways. Did I mention the huge pool outback?? This fully fenced yard, with gardens and mature trees, could be your own personal oasis, negating the need for a cottage or to ever vacation away from home(well, maybe in winter)! Easily access the back deck and yard from the kitchen to barbecue with friends and family all summer long! The charm does not stop there. The main floor features grande rooms with wood floors, 10 foot ceilings, tall baseboards, a living room with wood burning stove and pocket doors leading into the traditional dining room. There is even a powder room on the main floor. Upstairs you will find 3 generous bedrooms, a large 4 piece bathroom with a claw foot bathtub and a park facing balcony. The basement is unfinished and will require your vision to add extra livable space.Updates include beefed up insulation, new pool liner, pump and filter in 2018, heat pump and some electrical wiring. (id:58919)
Real Estate Homeward
Bsmt - 3031 Sierra Drive
Orillia, Ontario
Spacious one bedroom walk-out Basement Unit - over 780 sqft - one garage - Tenant Pays 1/3 of utility bills (water-electricity-gas-tank rental) - Please note there is an *electric cooktop* and not a conventional stove, air fryer, microwave, washer, dryer. A Second Room is not finished and can be used as storage. ONE GARAGE (right side) for the tenant. Separate entrance from the side - enters garage then basement. Property built and closed May 31, 2023. (id:58919)
Homelife/vision Realty Inc.
Unit 14 - 1 Paradise Boulevard
Ramara, Ontario
Don't Let this Extraordinary Opportunity Slip Away - Claim Your Piece of Paradise with a Stunning Waterfront Condominium that Offers an Unparalleled View of Harbour Lagoon and Lake Simcoe. This Charming 2-Bedroom, 2-Story Retreat on Paradise Blvd. Not Only Boasts an Ideal Vantage Point Including a Boat Slip Providing Direct Access to Lake Simcoe, Along with the Exclusive Advantage of Private Ownership of the Shore-wall.(More Details)* Step Inside to Discover a Beautifully Modern Design, Where a Bright, Open Layout Invites the Serenity of the Water Right Into Your Living Space. Picture ourself Enjoying a Delightful Lifestyle Enhanced by Access to a Vibrant Community Centre, Scenic Ramara Walking Trails, Year-Round Fishing, Delightful Onsite Restaurants, a Marina, a Yacht Club and Facilities for Tennis and Pickleball. Engage in a Variety of Outdoor Adventures From Stand-Up Paddle boarding and Kayaking to Snowshoeing, Snowmobiling, Kiteboarding and so Much More! This is More Thank Just a Property - it's Your Dream Lakefront Escape, Perfectly Situated Just 1.5 Hours From Toronto and 25 Minutes From Orillia. Don't Wait, Embrace the Chance to Make This Idyllic Lifestyle Yours! (id:58919)
Century 21 Lakeside Cove Realty Ltd.
2a Jalna Court
Wasaga Beach, Ontario
Custom-built ranch bungalow (2022), built by CHASE HOMES, on a spacious estate lot (114x140) in the quiet cul-de-sac neighborhood of SUNWARD ESTATES, surrounded by mature trees. This home is a short walk to the sandy beaches of Allenwood Beach/Woodland Beach, and the property offers a peaceful and private setting with easy access to forest trails, biking paths, and outdoor recreation. Ideal for those seeking a full-time residence, a tranquil weekend retreat, or a high-end investment opportunity. The home features large open-concept living room with cathedral ceiling, vinyl floors, a gas fireplace, and a paved driveway with parking for up to 8 vehicles. The kitchen has an oversized island with quartz countertops and an entrance to the back deck. Off the kitchen is the main floor laundry room that provides access to the double-car garage. The dining room has 10-foot ceilings and large windows overlooking the front garden. The home includes a main floor primary bedroom with a walk-in closet and a 5-piece ensuite. The second main floor bedroom also has a 4-piece ensuite The basement is unfurnished but does include a 4-piece bathroom, over-sized windows, and is spacious enough to include a future custom family room, two additional bedrooms, and a custom gym (id:58919)
Century 21 Millennium Inc.
9 Balsam Court
New Tecumseth, Ontario
Welcome to 9 Balsam Court! A Lovely Bungalow Nestled At The End Of A Quiet Court In This Sought After Adult Living Community. This Open Concept 2 Bedroom 2 Bathroom Home Shows Pride Of Ownership Throughout With Hardwood Floors, Large Windows And Plenty Of Storage. This Home Features A Large Primary Room with His and Her Closets And A Recently Updated Ensuite, A Large Family Room Giving You Lots Of Room To Entertain And A Bright Sunroom Where You Can Step Out To Your Very Own Private Deck Which Backs Onto The Woods. Living Within This Vibrant Community Gives You Access To The Recreation Centre Where You Can Enjoy A Swim, A Sauna, The Gym, A Game Of Billiards Or Darts And Much More. Don't Miss Out On This Amazing Opportunity! Included Appliances: Fridge, Stove, Dishwasher, Washer, Dryer, Central Vac, Portable Floor Air Conditioner & Garage Door Opener. (id:58919)
Ipro Realty Ltd.
