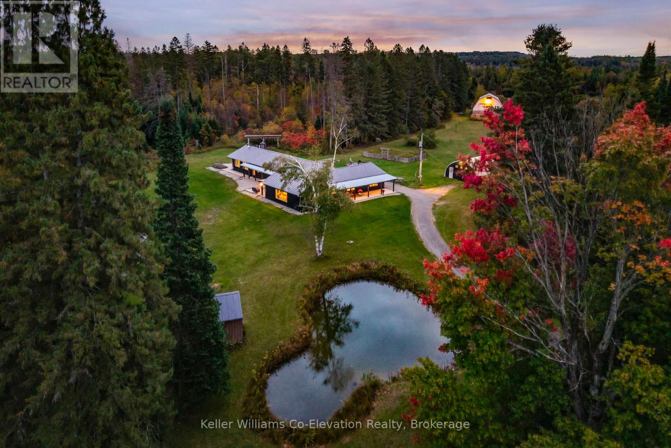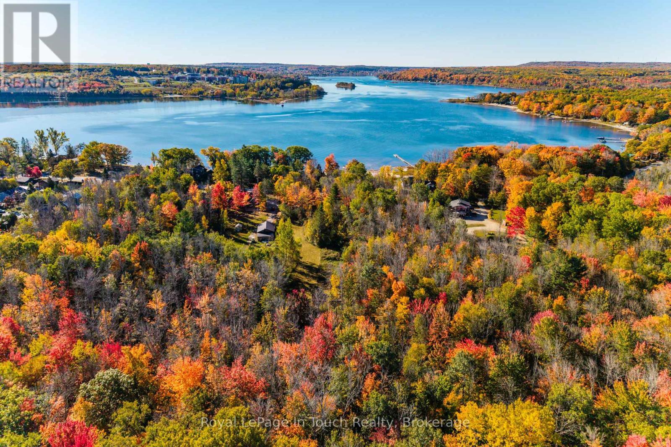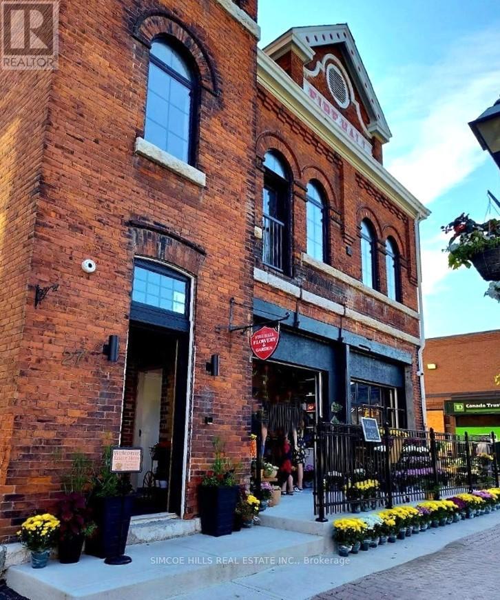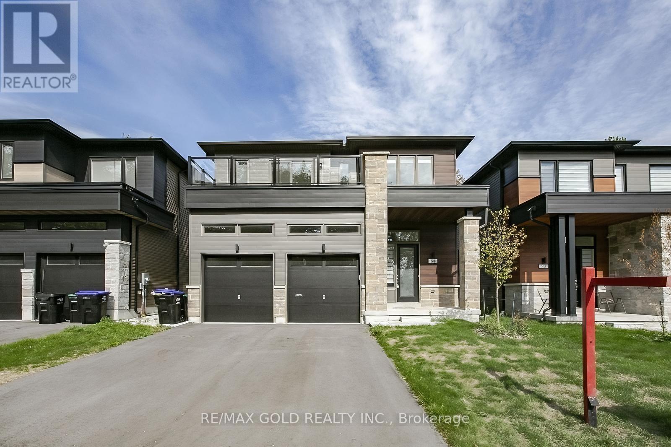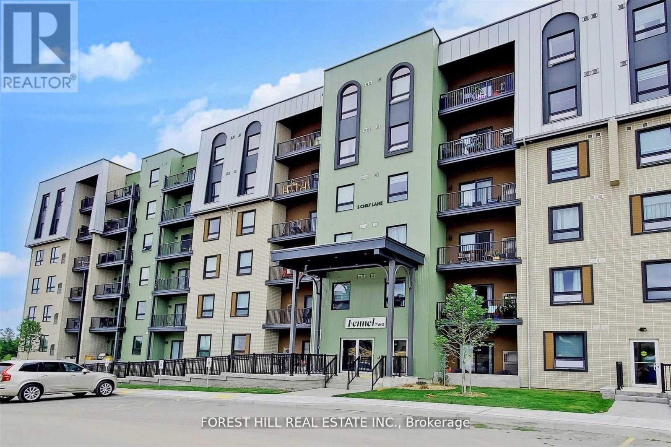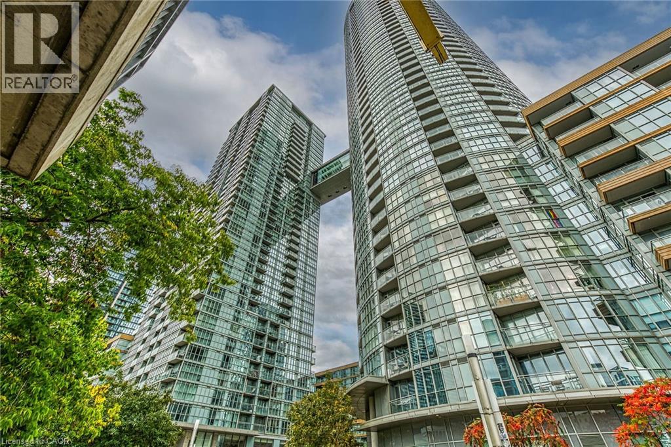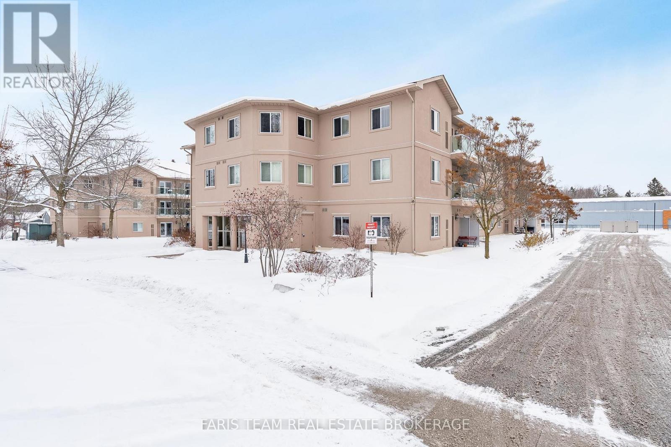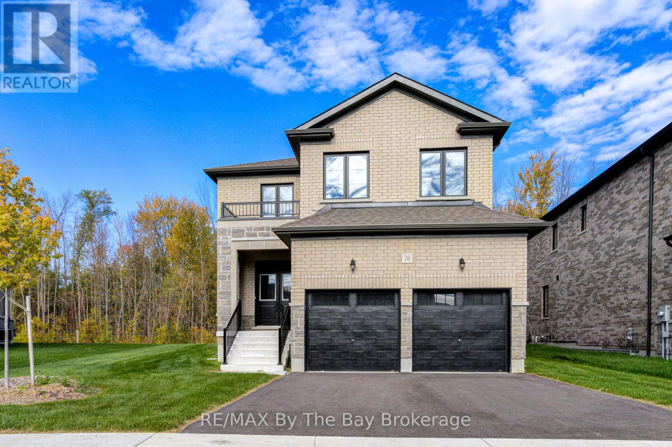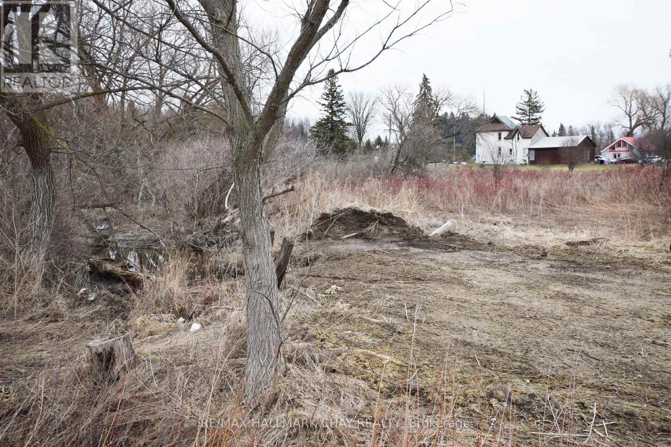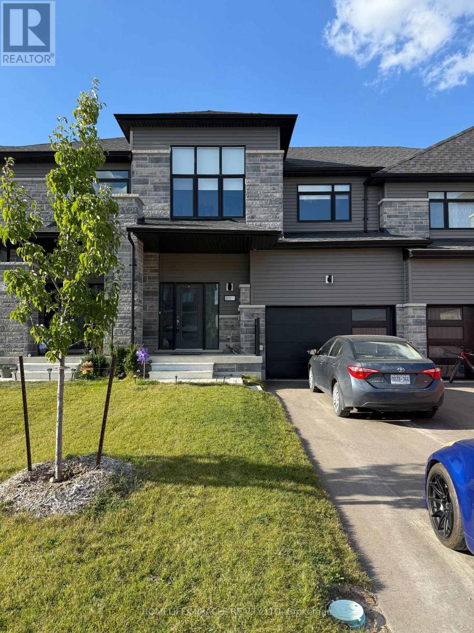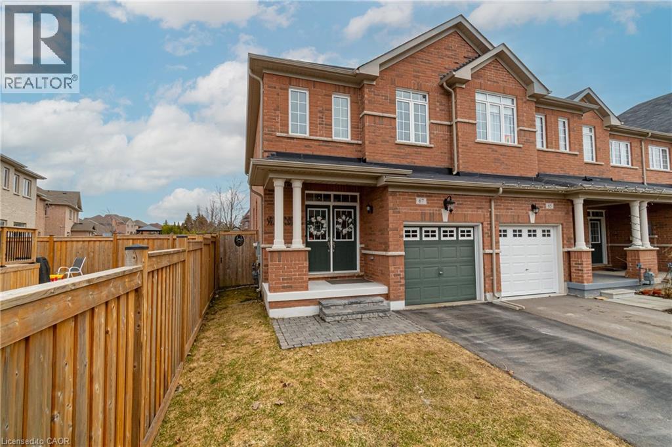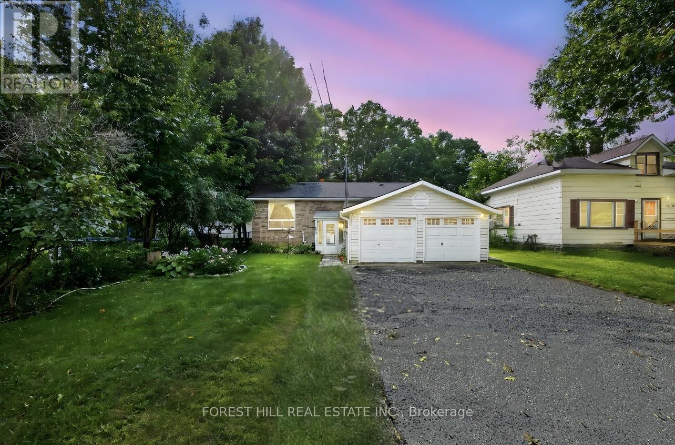1076 Beaver Lane
Springwater, Ontario
"The Winding Rivers Estate" has it all, privacy, location and acreage. This one of a kind state of the art Contemporary Home is a lifestyle retreat sitting on nearly 100 acres, this extraordinary property offers the perfect blend of peaceful living, recreational opportunities, and income potential. The land features open, treed and cleared productive farmland, and is surrounded by managed forest. A gated private drive crosses a bridge over Matheson Creek, winds past a spring-fed pond, and leads to over 3000 sq ft of luxury living space bordering Willow Creek. Sunlight pours into every inch of the home through the expansive windows and doors designed to frame the fabulous outdoor views. The amazing chef's kitchen comes complete with Sub Zero/Wolf and Viking stainless steel high end appliances a huge island and rustic high end finishes. The radiant in-floor heating, rustic wood beams, multiple fireplaces and custom touches throughout blend style with timeless looks. The 36x48 ft. two level hip-roof barn with space for 7 large stalls, has a free-span loft, concrete floor, hydro and water. The paddocks, run-in shed, and riding ring invites possibilities from equestrian pursuits to creative projects. Explore the large network of private trails weaving through the creeks and streams throughout the entire property; ideal for ATV or horseback riding, hiking or cross country skiing. A 24x60 ft greenhouse makes it easy for the avid gardener to spend hours cultivating their own indoor gardens. The gardens, wood and pump houses, plus wood and propane boilers, offer self-sufficiency in this agricultural zoned estate with a rare blend of natural beauty, long-term value, and exceptional privacy. Whether you're seeking a family retreat, hobby farm or simply space to breathe this is a property that delivers. Just 10 mins to Barrie, 15 to Horseshoe Valley and Vetta spa, golfing, skiing, and major highways, just imagine the endless possibilities that await in this remarkable estate. (id:58919)
Keller Williams Co-Elevation Realty
250 Peek -A- Boo Trail
Tiny, Ontario
Discover the perfect opportunity to build your Dream Home or summer retreat on this beautiful partially cleared 3.5+ Acre lot, ideally located in the highly desired Tiny Township-just across the road from the breathtaking shores of Georgian Bay. With over 287ft of Residential Shoreline zoning, this property offers incredible potential for those seeking a tranquil lifestyle surrounded by nature. Enjoy walking distance to Tee Pee Point Park, a dog-friendly waterfront park featuring a kid's play area and a Sandy Beach perfect for swimming. The area also offers nearby trails, beautiful Awenda Provincial Park, Multiple Marina's to choose from, and access to the OFSC trail system- ideal for outdoor enthusiasts. Adding to the appeal is a 16 x 40 Cabin equipped with a WETT-Certified Wood-burning stove. Currently used for storage, the cabin is not inhabitable but serves well for recreational use or as a base while you plan your build. This is a rare opportunity to own a spacious piece of land in one of Tiny Township's most desirable locations. (id:58919)
Royal LePage In Touch Realty
27 Peter Street
Orillia, Ontario
For lease. Immaculate commercial space, at street level with glass front offers beautiful bright modern space in Historic restored building. Exceptional street exposure . large- exclusive use (approx 300 sq ft ) fenced patio. handicapped washroom. interior just under 400 sq ft . Located in orillia"s downtown core in peter street arts district and busy main street eateries and frequent downtown events and festivals. A mix of commercial and residential uses in the downtown core. Only 3 blocks to the bustling waterfront at the end of Mississaga St . E. Bring your business visions to life! Coffee shop, convenience store, art studio, bakery, retail, office ? 8 nice apartments above. net lease plus HST - plus hydro and water. It is heated and cooled with a super efficient minisplit heat pump HVAC unit. heat pump , estimated hydro approximately 95. a month depending on hydro demands of business. The landlord pays taxes ( 250 a month) Tenant responsible for own maintenance on patio and interior. (id:58919)
Simcoe Hills Real Estate Inc.
81 Berkely Street
Wasaga Beach, Ontario
Magnificent 4-Bedroom Home in Sterling Estates! Welcome to this stunning brand-new, 2-storey detached home located in the desirable Sterling Estates community. Featuring 4spacious bedrooms and 4 modern bathrooms, this home offers the perfect blend of luxury and comfort. Enjoy a bright open-concept layout with 9-foot ceilings and hardwood floors throughout the main level. The gourmet kitchen boasts granite countertops, premium cabinetry, and elegant finishes, making it ideal for both cooking and entertaining. The home includes an attached 2-car garage and is surrounded by luxury properties. Located just 4 minutes from the famous Wasaga Beach, with easy access to shopping, schools, and walking trails. Step out onto the massive second-floor balcony and take in the fresh air - perfect for relaxing or hosting guests.?? Non-smoking unit & No Pets This exceptional property truly must be seen to be appreciated! (id:58919)
RE/MAX Gold Realty Inc.
511 - 5 Chef Lane
Barrie, Ontario
If You Have Been Searching For A Condo Your Search Ends Here! This Stunning 1252 Sq/Ft 2 Bed, 2 Bath + Den Offers A Generous Kitchen With A Large Eat In Island And Open Concept Is Great For Entertaining. This Upper-Level Unit Is Bright, Spacious & Tastefully Upgraded With Quartz Countertops In The Kitchen & Both Bathrooms, Carpet Free, Upgraded Trim, Gas Bbq Connection On Balcony & Stainless Steel Appliances To Name A Few. Located In South Barrie Bistro 6 Is A New Condo Community Inspired By Food Culture & Modern Living. Surrounded By Protected Land, Bistro 6 Living Offers Extensive Community Trails, Community Kitchen With Temp Controlled Wine Storage, Kitchen Library, Community Gym & Yoga, Outdoor Kitchen With A Wood Burning Pizza Oven. Minutes From The Go Station, Park Place Shopping Center, Tangle Creek Golf Course & Minutes Away From Downtown Barrie & Our Beautiful Waterfront. Sit Back On Your Large Private Balcony Overlooking The Courtyard. (id:58919)
Forest Hill Real Estate Inc.
15 Iceboat Terrace Unit# 1205
Toronto, Ontario
Parade 1 Bed.Condo, w/24 hours concierge & luxury amenities, facing East, City & Lake view. Floor To-Celling Windows* Resort Style Amenities Include:Concierge,Gym, Indoor Pool, Party Room, Visitor Parking,Squash Crt, Sauna, Yoga Studio,Courtyard And Outdoor Terrance With Bbq, & More.Steps To Finan. & Entertainment District, Waterfront, Rogers Centre, Restaurants, Schools. Subway,Ttc. and much more.RSA (id:58919)
Century 21 Heritage Group Ltd.
101 - 115 Bond Street
Orillia, Ontario
Top 5 Reasons You Will Love This Condo: 1) This stylish ground-level end unit presents modern comfort and exceptional convenience with no stairs, no hallway noise, and a private patio for effortless indoor-outdoor living 2) Soaring ceilings and thoughtful updates throughout, including new lighting, flooring, and a backsplash, creating a bright, contemporary atmosphere that feels both functional and inviting 3) Enjoy the ease of in-suite laundry, dedicated parking, and an innovative layout designed to maximize every square foot 4) Perfectly situated just steps from Lake Couchiching, Lake Simcoe, downtown Orillia, and a variety of restaurants and shops, everything you need is right at your doorstep 5) With quick access to Highway 11, commuting is effortless, whether you're heading to work, the cottage, or beyond. 817 fin.sq.ft. (id:58919)
Faris Team Real Estate Brokerage
26 Amber Drive
Wasaga Beach, Ontario
*PREMIUM LOT* showcasing a stunning Redwood Model with an all-brick and stone exterior and an upgraded black window package. Set within the peaceful, final master-planned phase by Baycliffe Communities - The Villas of Upper Wasaga (Phase 4) - this enclave offers a private pocket of quiet streets and natural surroundings, with this home backing directly onto forest and trails for unmatched privacy and tranquility.Offering over 2,900 sq. ft. of upgraded living space, this home blends timeless design with thoughtful functionality. The main floor features 9-ft ceilings, upgraded hardwood flooring in the foyer and kitchen, an enhanced trim package, and a crisp white kitchen that opens seamlessly to the living room. Soaring two-storey windows frame serene forest views, while a main-floor laundry with garage access and a 2-piece powder room add everyday convenience.Upstairs, discover four spacious bedrooms, each with its own ensuite-including a Jack & Jill bath ideal for families-plus an open loft area. The primary suite impresses with two walk-in closets and a spa-inspired ensuite with a glass shower.The walk-out basement opens directly onto peaceful greenspace - perfect for nature lovers or future finishing potential.A perfect blend of privacy, space, and upgraded finishes, this home also includes Tarion Warranty coverage and is ready for immediate occupancy. Located just minutes from schools, shopping, trails, and the world's longest freshwater beach, and only 15 minutes to Collingwood and 20 minutes to Blue Mountain Resort - Ontario's largest ski destination. (id:58919)
RE/MAX By The Bay Brokerage
4797 County Road 90 Road
Essa, Ontario
Seize this incredible opportunity to build your dream home or investment property on this spacious 3/4 acre lot in the heart of Essa! Perfectly positioned between Barrie and Angus, this property offers the best of both worlds - the peaceful charm of rural living with the convenience of nearby amenities just minutes away. Located near Highway 400, this lot provides seamless access for commuters heading to the GTA or beyond. Whether you work in the city or simply want to explore all that Simcoe County has to offer, this prime location keeps you connected while enjoying the tranquility of country living. With ample space to design and build, this lot presents a fantastic opportunity to create a home tailored to your needs. Enjoy privacy, nature, and plenty of room for outdoor living, all while staying close to shopping, dining, schools, and recreational activities in both Barrie and Angus. Don't miss out on this rare chance to secure a sizable lot in a fantastic location! (id:58919)
RE/MAX Hallmark Chay Realty
3 Federica Crescent
Wasaga Beach, Ontario
Beautiful 2-Year-New Townhouse Just 4 Minutes to Wasaga Beach!This modern home features an open-concept layout with hardwood floors on the main level, oak staircase, and large windows that fill the space with natural light. The stylish kitchen offers new stainless steel appliances, a center island, and a walkout to a private backyard deck. The spacious dining area is perfect for entertaining. Upstairs, the large primary bedroom includes a walk-in closet and a 5-piece ensuite bath, along with two additional generous bedrooms and convenient second-floor laundry. Inside access to a 1.5-car garage. Close to schools, shopping, and all amenities. (id:58919)
Homelife/miracle Realty Ltd
67 Forsyth Crescent
Barrie, Ontario
This immaculate 3-bedroom, 2.5-bath, all-brick end unit townhouse is move in ready. Located in a desirable neighbourhood, this 1,635 sq ft home offers both comfort and convenience. The open-concept main floor features soaring 9 ceilings and custom upgrades throughout, including a spacious extended kitchen complete with a breakfast bar, sleek stainless steel appliances, elegant porcelain tile, and designer window coverings. The second floor includes a full laundry room as well as the primary suite with walk-in closet and ensuite featuring a soaker tub, glass shower, and double vanity. Additional enhancements include central air conditioning, water softener and RO system, automatic garage door opener, and home security system. Enjoy your fully fenced backyard complete with patio and a side gate for easy access. (id:58919)
Howie Schmidt Realty Inc.
228 Cavana Street
Midland, Ontario
Opportunity Awaits in the Heart of Historic Midland! Bring your vision to life with this spacious raised bungalow, ideally located on a quiet street in one of Midland's most established neighbourhoods. Offering 3 bedrooms and 2 full bathrooms, this solid home is packed with potential for those ready to make it their own. The main level features a bright living room, a separate dining area, and an eat-in kitchen with a walkout to the private backyard - the perfect backdrop for your next renovation or redesign, plus the screened-in porch and large foyer add character and function. Downstairs, the lower level offers oversized windows and incredible flexibility - envision 2-3 more bedrooms, a bar, games room or recreation space, or even an in-law suite. The layout and natural light make it an ideal canvas for your ideas.The lot itself is a standout: fully fenced, oversized, and private, a rare find in town. There's plenty of parking with a deep driveway for 6+ vehicles and a 2-car garage to top it off. Just minutes from schools, shopping, the waterfront, and all of Midland's amenities, this home offers unbeatable potential in a sought-after location. Perfect for renovators, investors, or families looking to build equity and create their dream home. (id:58919)
Forest Hill Real Estate Inc.
