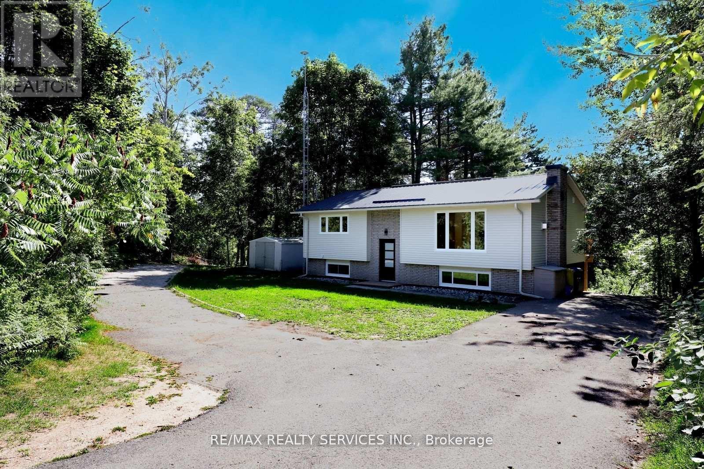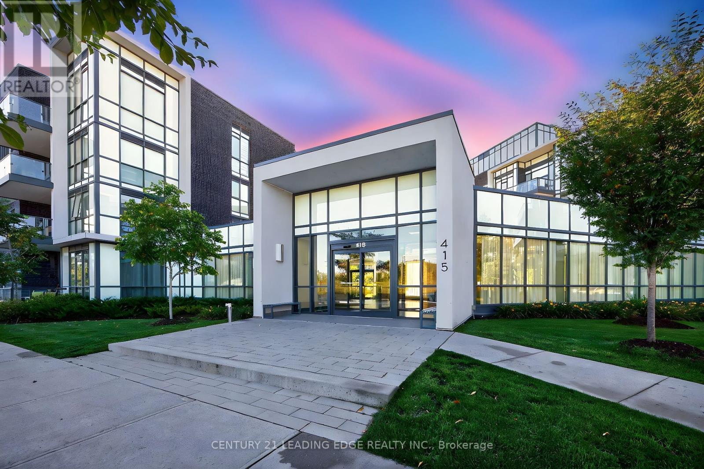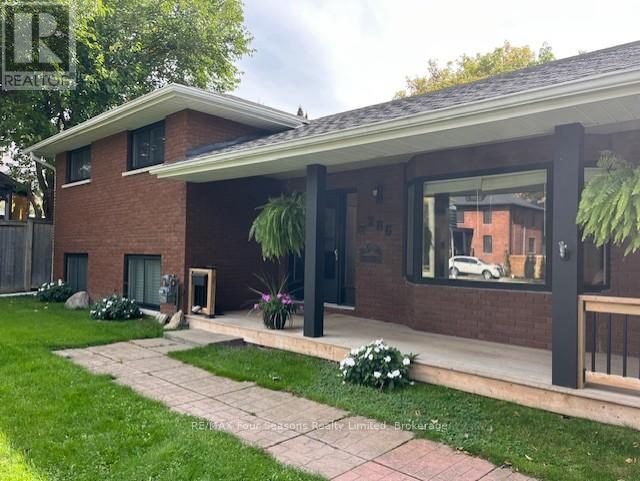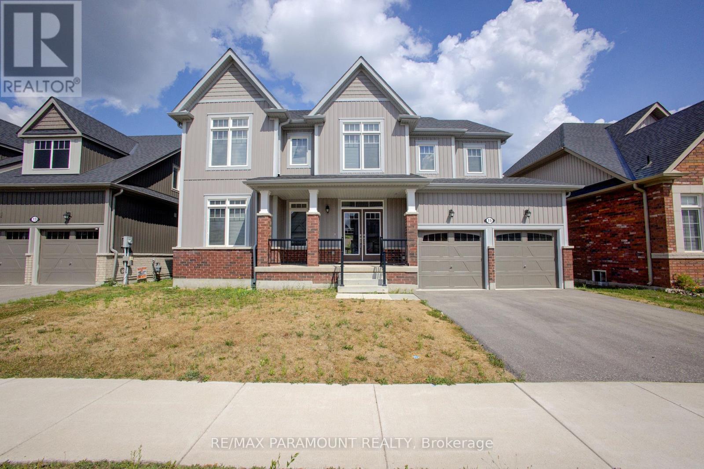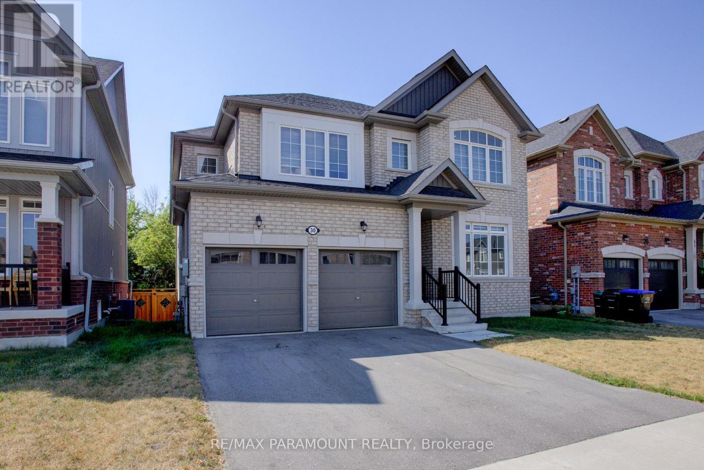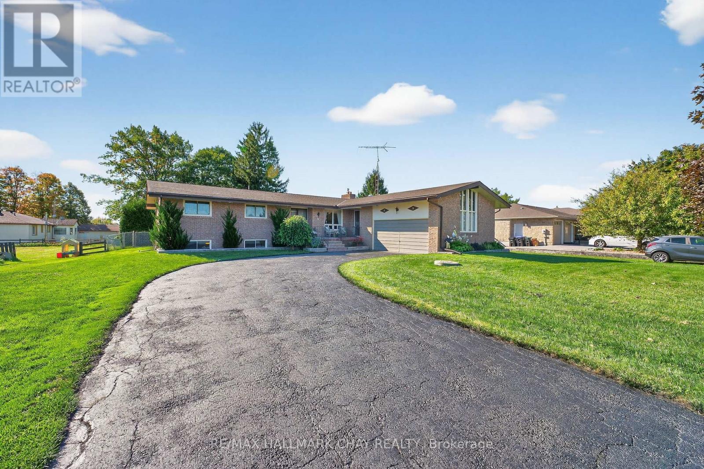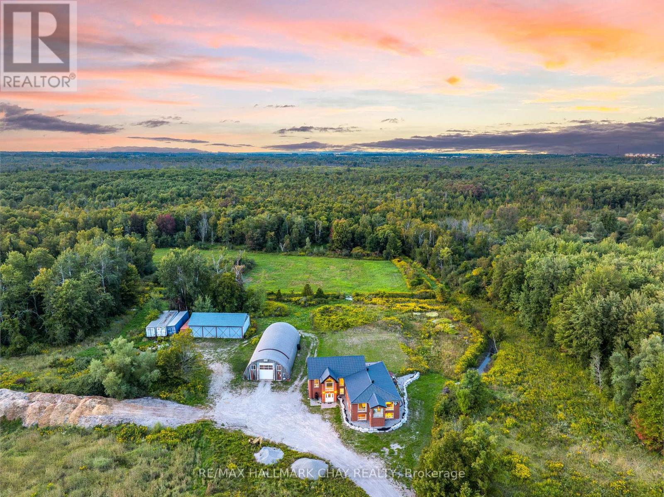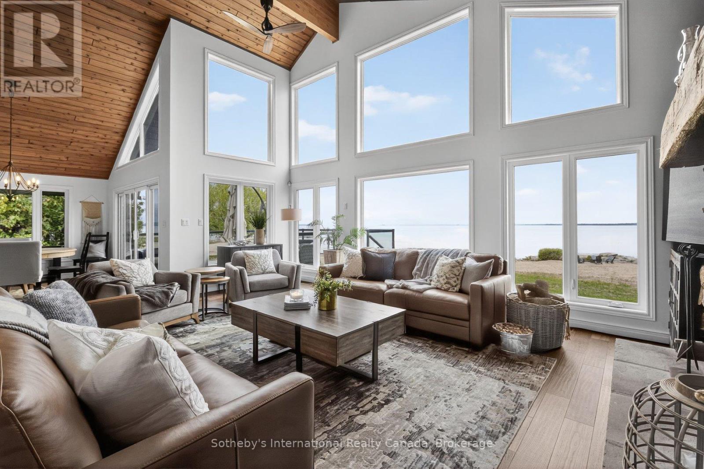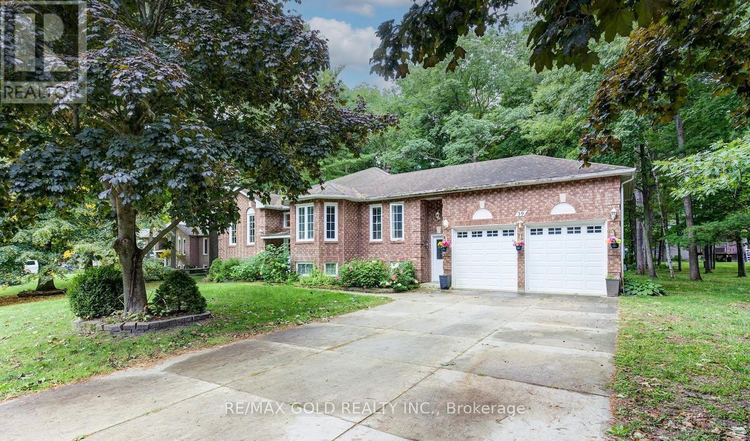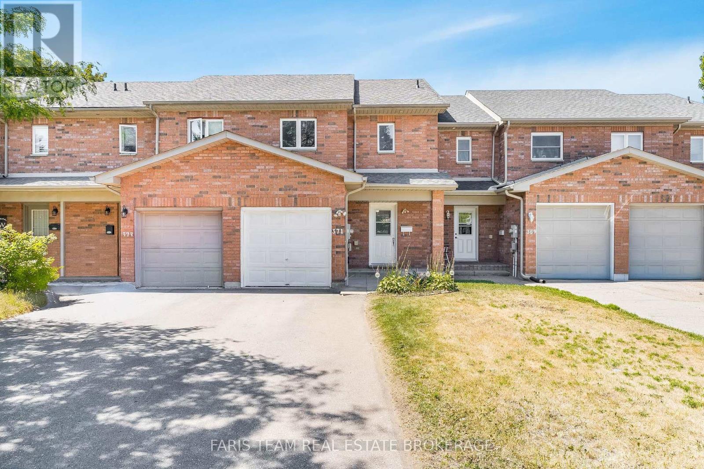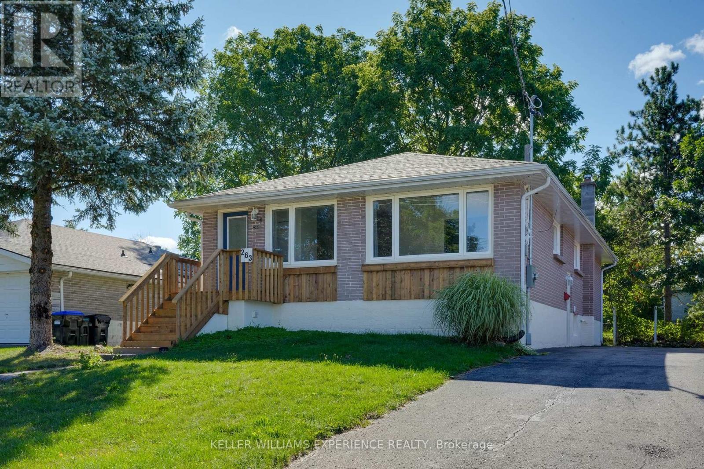8570 Hwy 12
Oro-Medonte, Ontario
Modern Design Meets Country Living! Your Oasis Awaits You! This Fully Renovated Raised Bungalow Is Situated On A Very Large Lot With Plenty Of Outdoor space To Entertain Family & Friends. Fully Updated Open Concept Floor Plan Just Completed August 2025. Kitchen Includes Stunning Granite Counter Tops And Matching Tile Backsplash. Engineered Harwood Flooring throughout Main Floor, Vinyl Flooring Basement. No Carpet! New Windows, Upper & Lower Walkout Decks. Metal Roof, 200 Amp Breaker Panel, Owned Water Heater. All Necessary Amenities are very Close. Located just Outside of Orillia, Close to Bass Lake. (id:58919)
RE/MAX Realty Services Inc.
228 - 415 Sea Ray Avenue
Innisfil, Ontario
Welcome to Friday Harbour's Luxury mid-rise known as Highpoint. This modern residence features a spacious 820 square feet* desirable split-bedroom floor plan, providing both comfort and privacy. Overlooking the beautiful courtyard side, the unit offers serene views and a peaceful setting away from the marina bustle.Highlights include: Oversized pantry for plenty of storage. Two well sized bedrooms in a split bedroom design. Spacious outdoor balcony with ample separation from the neighbouring balconies for more added privacy. Beautiful outdoor pool with hot-tub for residents personal use. Secure Underground parking conveniently located a few steps to the Building's Entry Door! Storage Locker also included! Quick access to Friday Harbour's shops, dining and waterfront activities. Perfect as a year-round home or weekend retreat, this condo combines modern finishes with resort style living in one of Innisfil's most sought after communities.Lifestyle Resort Fees are as follows; Condo $606.37/month. LakeClub $216.31/month, Annual Resort Fee$1704.94/Year. Buyer also to pay a one time entry fee of 2% plus hst of the purchase price to the Resort Association on closing. (id:58919)
Century 21 Leading Edge Realty Inc.
286 Sixth Street
Collingwood, Ontario
SKI SEASON RENTAL -Available Nov-April (flexible start & end dates) in Collingwood Perfect Location, this FURNISHED 3+1 bedroom, 2 bath, ideally located on a spacious 66 x 165 ft lot in the heart of Collingwood. Just minutes from the ski hills, downtown shops, restaurants, this home offers the perfect base for a memorable ski season. After a day on the slopes, unwind in your private fenced backyard featuring an oversized deck with fire table, built-in bar and outdoor kitchen. Whether hosting friends, savoring a quiet evening, or enjoying fresh air, this backyard retreat is designed for all-season enjoyment. This home is move-in ready for the ski season, offering both charm and functionality in a sought-after location. Available for ski season rental inquire now to secure your winter getaway! (id:58919)
RE/MAX Four Seasons Realty Limited
15 Mclean Avenue
Collingwood, Ontario
Welcome to Indigo Estates, Collingwood's new premier community. 15 Mclean Ave, 2929 Sq Ft, 4 Bedrooms and 4 Bathrooms with main floor office.Collingwood: Where Style Meets Comfort in a Coveted Family-Friendly Neighbourhood. Step into this beautifully maintained home located in one of Collingwood's most desirable communities. Perfectly positioned close to schools, trails, ski hills, and downtown amenities,15 Mclean Ave offers the perfect balance of four-season living. This charming property features a spacious, open-concept layout with bright, sun-filled rooms and modern finishes throughout. The inviting main floor includes a stylish kitchen with stainless steel appliances, ample cabinetry, and a large island ideal for entertaining. The Family Room and dining areas flow seamlessly, creating a warm and functional space for both everyday living and hosting guests. Upstairs, you'll find four generously sized bedrooms, including the primary suite, complete with two walk-in closets and a large ensuite. The unfinished basement with 9-foot ceilings allows you to create additional living space perfect for a media room, home gym, or play area. Step outside to a private ravine backyard, ideal for summer barbecues, gardening, or just enjoying the fresh Georgian Bay air. Whether you're looking for a full-time residence or a weekend retreat,15 Mclean Ave delivers comfort, convenience, and a true Collingwood lifestyle. Don't miss your chance to call this incredible property home. Book your private showing today! (id:58919)
RE/MAX Paramount Realty
30 Kirby Avenue
Collingwood, Ontario
Welcome to Indigo Estates, Collingwood's new premier community. 30 Kirby Ave, Appx 2600 Sq Ft, 4 Bedrooms and 3 Bathrooms.Collingwood: Where Style Meets Comfort in a Coveted Family-Friendly Neighbourhood. Step into this beautifully maintained home located in one of Collingwood's most desirable communities. Perfectly positioned close to schools, trails, ski hills, and downtown amenities,30 Kirby Ave offers the perfect balance of four-season living. This charming property features a spacious, open-concept layout with bright, sun-filled rooms and modern finishes throughout. The inviting main floor includes a stylish kitchen with stainless steel appliances, ample cabinetry, and a large island ideal for entertaining. The Family Room and dining areas flow seamlessly, creating a warm and functional space for both everyday living and hosting guests. Upstairs, you'll find four generously sized bedrooms, including the primary suite, complete with two walk-in closets and a large ensuite. The unfinished basement with 9-foot ceilings allows you to create additional living space perfect for a media room, home gym, or play area. Step outside to a private ravine backyard, ideal for summer barbecues, gardening, or just enjoying the fresh Georgian Bay air. Whether you're looking for a full-time residence or a weekend retreat,30 Kirby Ave delivers comfort, convenience, and a true Collingwood lifestyle. Don't miss your chance to call this incredible property home. Book your private showing today! (id:58919)
RE/MAX Paramount Realty
3735 9th Line
Bradford West Gwillimbury, Ontario
1,840 SqFt Above Grade All Brick Bungalow Resting On An Over Half Acre Lot Of Complete Tranquility Surrounded By Mature Trees, & Farm Fields! Sun-Filled Backyard With Inground Heated Pool Perfect For Your Family Gatherings! Open Concept Main Level Features Hardwood & Laminate Flooring, High Ceilings With Beautiful Wooden Beams Throughout, & Oversized Windows Allowing Tons Of Natural Lighting To Pour In. Living Room With 2 Walk-Outs To Backyard Deck & Formal Dining Room Is Perfect To Gather & Host Family & Friends On Any Occasion. Spacious Kitchen With Plenty Of Cabinet Space, Plus A Breakfast Area! Complete With A Family Room Including Beautiful Vaulted Ceilings, & Fireplace To Cozy Up After A Long Day. 3 Spacious Bedrooms, Primary With Upgraded Bathroom & Walk-In Closet, Plus 2 Additional Bedrooms & 4 Piece Bathroom. Massive Basement (2,027 SqFt) Is Complete With A Rec Room, Games Room, Den/Office, & Laundry Room. Perfect Space With Tons Of Possibilities For Either Additional Bed Rooms Or In-Law Suite! Attached 2 Car Garage & Two Driveways With Ample Parking. Above Grade = 1,840 SqFt, Below Grade = 2,027 SqFt, Total Available Living Space = 3,867 SqFt! Tons Of Room For The Whole Family. Prime Location Nestled In The Country While Still Being Minutes To Bradford & All Major Amenities, & Highway 400! The Perfect Home To Create Memories For A Lifetime! (id:58919)
RE/MAX Hallmark Chay Realty
2702 6th Line
Innisfil, Ontario
Custom Built, Multi-Generational Designed Raised Bungalow With In-Law Suite & Separate Entrance, Nestled on 30 Beautiful Acres Of Private EP Land & Stream! Enjoy Rural Living & Embrace Nature With Lovely Natural Spring Creek Running Through. Plus Bonus 40 x 80Ft Detached Heated Garage With 2,920 SqFt & Commercial Sized Door. 1,581 SqFt Farm Style Outbuilding With 4x Rolling Commercial Doors & Hydro In Both, Ideal For Any Automotive Lover With Space To Park All Your Vehicles, Or Storing Extra Equipment! Main Home With Over 4,800+ SqFt Of Available Living Space Offers Open Flowing Layout With Ceramic Flooring & Huge Windows Allowing Tons Of Natural Lighting To Pour In. Spacious Living Room With Brick Fireplace, Vaulted Ceilings, Pot Lights, & Marble Flooring Throughout. Formal Dining Room For Entertaining Family & Friends. Cozy Sunroom Overlooking Backyard With Floor To Ceiling Windows. Eat-In Kitchen Features Breakfast Area With Walk-Out To Deck Overlooking Backyard, Perfect For Enjoying Your Morning Coffee Overlooking The Forest. 3 Spacious Bedrooms Each With Closet Space. Primary Bedroom With Walk-In Closet & 4 Piece Ensuite. Fully Finished Lower Level In-Law Suite Features Above Grade Windows, Separate Entrance, Full Kitchen With Stainless Steel Appliances, Living Room & 3 Spacious Bedrooms With Broadloom Flooring. Tons Of Storage Space Throughout With Many Closets & Additional Rooms. Peaceful Backyard With Deck & Hot Tub, Perfect For Relaxing After A Long Day. 2x Furnace & A/C Units (2011) New Metal Roof On Home & 2nd Outbuilding (2016). Styrofoam Insulated Detached Garage (2016). New Soffits & Eavestroughs (2016). New Doors (2020). Panels & Wiring Redone In Detached Garage (2017). Owned Hot Water Tank (2023). ADT Security System. Situated In An Ideal Location Minutes To Yonge Street, Gateway Casino, National Pines Golf Club, Costco, Park Place Plaza, Sobeys, Restaurants, Shopping, Schools & Highway 400. Rare Find With Tons Of Potential! (id:58919)
RE/MAX Hallmark Chay Realty
72 Tuscany Grande
New Tecumseth, Ontario
Welcome to Briar Hill, an adult golfing community.This unit is situated on a sought after exclusive enclave, backing onto the golf course. This 1253 sq. ft. + newly finished lower level walkout which features 2 bedrooms + den, 3 baths, oversized single garage, hardwood flooring on main level and laminate (AC5) on lower level. Bathrooms are senior friendly with a whirlpool tub. The open-concept living/dining/kitchen area flows seamlessly with hardwood floors and kitchen features granite countertops and stainless steel appliances.Main floor laundry room. Step outside to private balcony and golf course view. Off main living space you'll find the primary suite, with walk-in closet and ensuite bath + a den. The lower level walks out to private patio. The vibrant Briar Hill community boasts 36-hole golf course, scenic trails, sports dome, gym, tennis courts, pool, spa and dining options. Make this exceptional property yours! *For Additional Property Details Click The Brochure Icon Below* (id:58919)
Ici Source Real Asset Services Inc.
1773 Champlain Road
Tiny, Ontario
From the first light of dawn painting the bay in soft pinks to fiery sunsets stretching across the horizon, 1773 Champlain Rd offers a front-row seat to the exquisite beauty of Georgian Bay. With a stretch of natural shoreline, it delivers a true beach house lifestyle, the kind of property where the water shimmers at your doorstep, inviting barefoot days & memorable nights. This 3-bed, 2-bath beach house strikes a harmony between warmth & sophistication. A stone path leads to the front door, where the open-concept main floor unfolds with soaring cedar ceilings & engineered hardwood underfoot. Custom millwork by Interior Works Inc. defines the home, with a bespoke kitchen & beautifully finished bathrooms. Anchored by a generous quartz island & farmhouse sink. It flows into the dining area, perfect for dinners that linger long into the evening. Sliding doors open to the deck, where alfresco meals are enjoyed with panoramic lake views. Floor-to-ceiling windows draw the Bay into the heart of the home, while a Napoleon wood-burning fireplace adds warmth & intimacy. Upstairs, the primary suite is a private sanctuary. A freestanding clawfoot tub creates a sense of enduring romance. A custom walk-in closet blends function with elegance. At the same time, the spa-inspired ensuite is elevated with a generous double vanity, heated floors, a heated towel rack, & a glass curbless walk-in shower. Two additional beds & a stylish 3-pc bath create a welcoming retreat for family & guests. A main-floor laundry adds convenience, while the oversized detached garage (1344 sq ft) provides ample storage & endless potential in the loft above. The unfinished basement offers space for future customization. Completely updated inside and out. Windows & doors(2017), Tankless HTW(2024), Metal Roof(2019), Kitchen(2018), Baths(2025), Engineered hardwood floors(2025), Generac Generator(2025), Irrigation System(2019), Water Softener(2023), A/C & Furnance(2023). (id:58919)
Sotheby's International Realty Canada
39 Downer Crescent
Wasaga Beach, Ontario
Located in a sought-after neighborhood of Wasaga Beach. This is a cozy and well-maintained property with a beautiful, spacious layout that allows ample light to come through the entire house. The property has 3 bedrooms and 3 washrooms, a fully finished basement with 3 bedrooms. It has a beautiful backyard with huge deck looking into nature. Whether you are looking to invest or live in this desirable area, this may be the place for you. It's minutes from Wasaga Beach and minutes from shopping, schools, medical clinic etc. Schedule your viewing today and experience all that this remarkable property has to offer. (id:58919)
RE/MAX Gold Realty Inc.
371 Millard Street
Orillia, Ontario
Top 5 Reasons You Will Love This Home: 1) Welcome home to this charming freehold townhouse providing a space that feels both inviting and functional for every stage of life 2) Your private primary suite awaits as a restful sanctuary, offering the perfect escape at the end of each day 3)Entertain or unwind in style with your own outdoor retreat, featuring a bubbling hot tub and a spacious deck, ideal for summer barbeques, crisp fall evenings, or star-filled winter nights 4) The basement holds endless potential, whether you envision a bright home office, a welcoming guest suite, or the added convenience of a second bathroom with the existing rough-in 5) Nestled just minutes from the sandy shores of Moose Beach and the trails of J.B. Tudhope Memorial Park, this location provides the everyday ease of nearby shops, schools, and amenities. 1,188 above grade sq.ft. plus a finished basement. (id:58919)
Faris Team Real Estate Brokerage
263 Scott Street
Midland, Ontario
Looking for more space, flexibility, and a smart investment? This updated bungalow has it all. With 4+3 bedrooms, you'll have room for family, a private in-law suite, or additional income to help offset your mortgage. Upstairs, you'll find a bright living room, a dining space perfect for gatherings, a brand-new kitchen, and 4 bedrooms ideal for a retreat for yourself, a space for your kids, a home office, or even that dream gaming space. The fully renovated 4-piece bath adds a touch of spa-like comfort to everyday life. Downstairs, the 3-bedroom space comes with its own kitchen and living area. Need more space for living? Easily remove one wall and transform the space into a spacious 2-bedroom unit with a huge living zone, perfect for movie nights, a playroom, or entertaining. Recent updates mean low-maintenance living: from the new kitchen on the main floor, to the refreshed kitchen on the lower level, 2 new bathrooms, an owned on-demand water heater (just 2 years old), and a 200-amp electrical panel - this home won't let you down. Set in a prime Midland location, you're just steps from trails, parks, schools, and transit, so you can enjoy the outdoors, walk the kids to school, or commute with ease. This home is more than just a place to live, it's a lifestyle upgrade. Whether you're starting a family, working hybrid, looking for multi-generational living, or building wealth through passive income, this bungalow is designed for you. (id:58919)
Keller Williams Experience Realty
