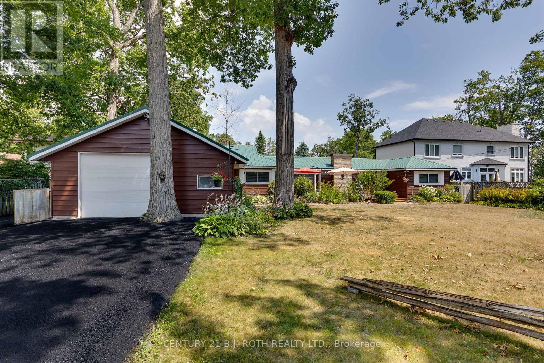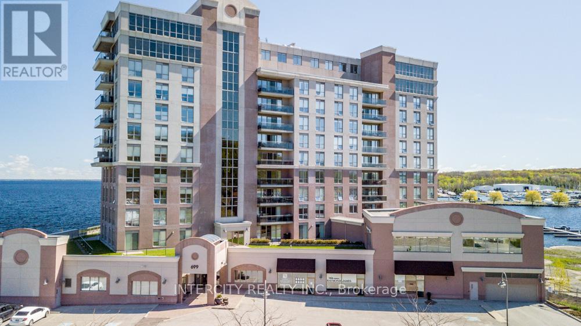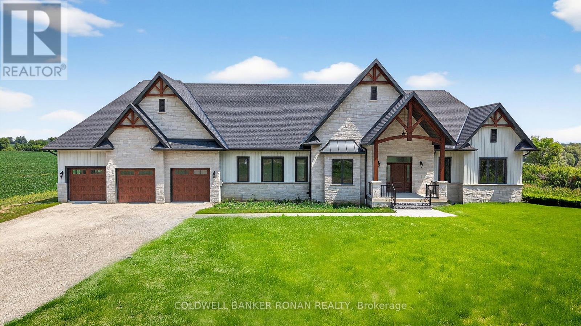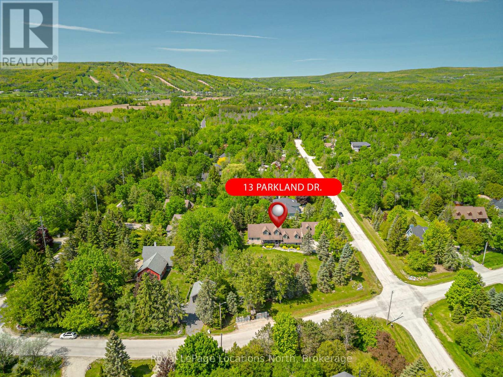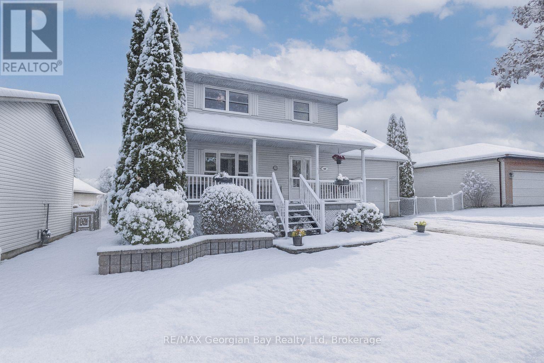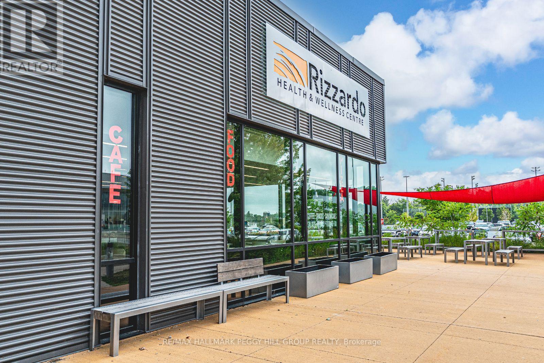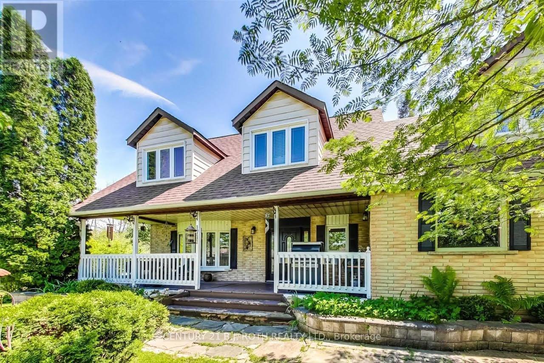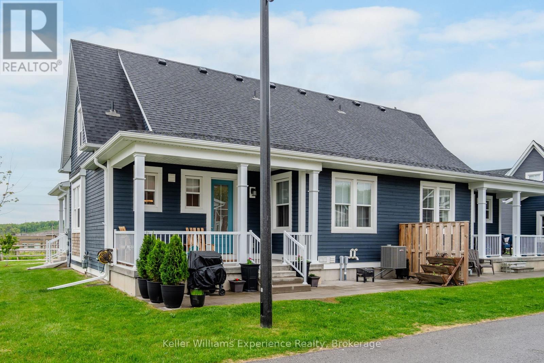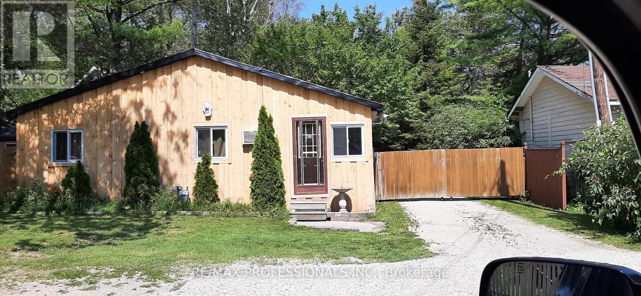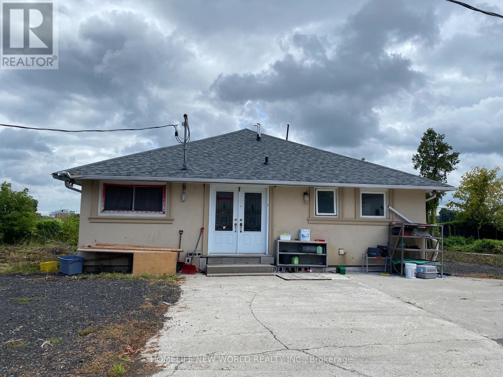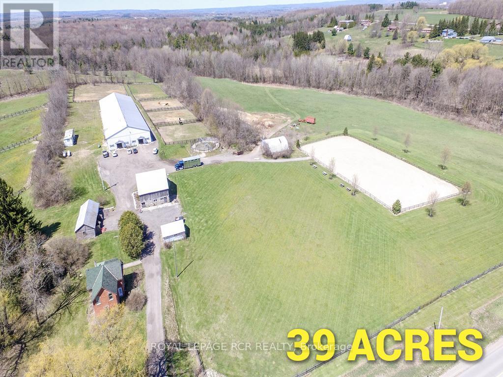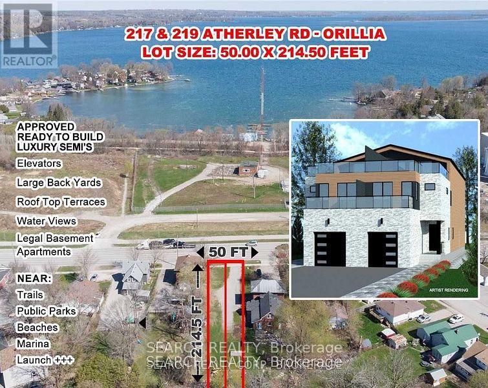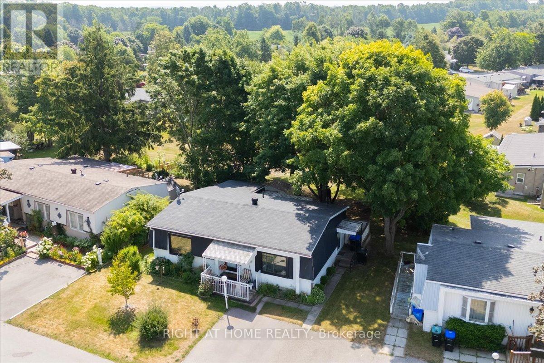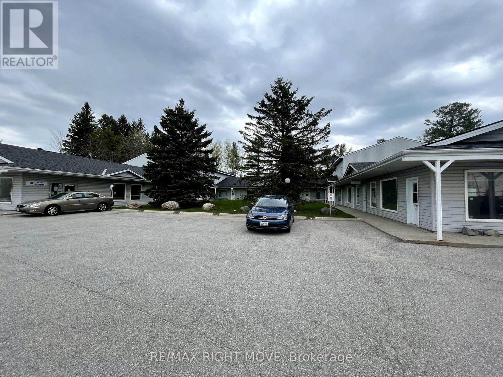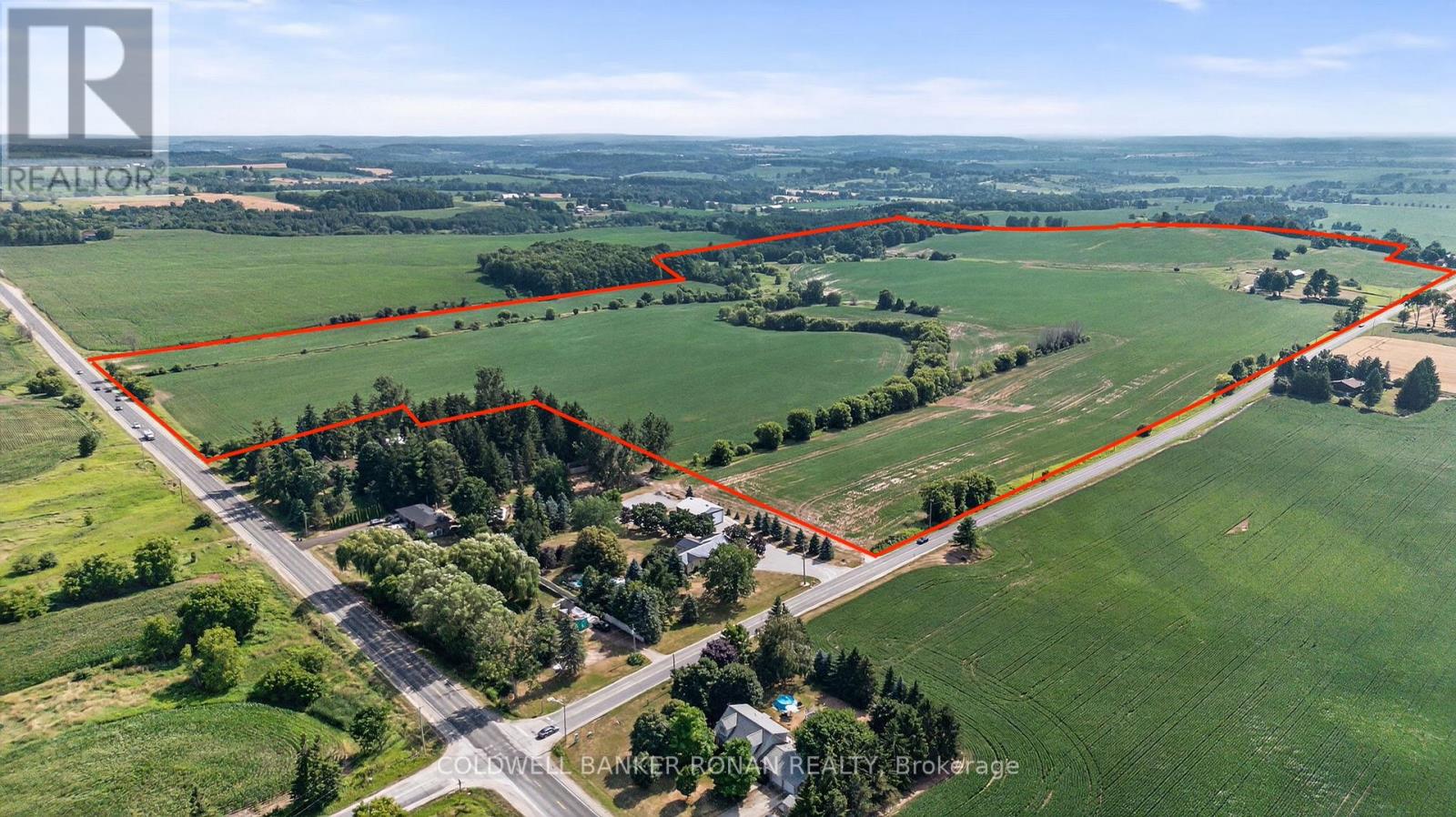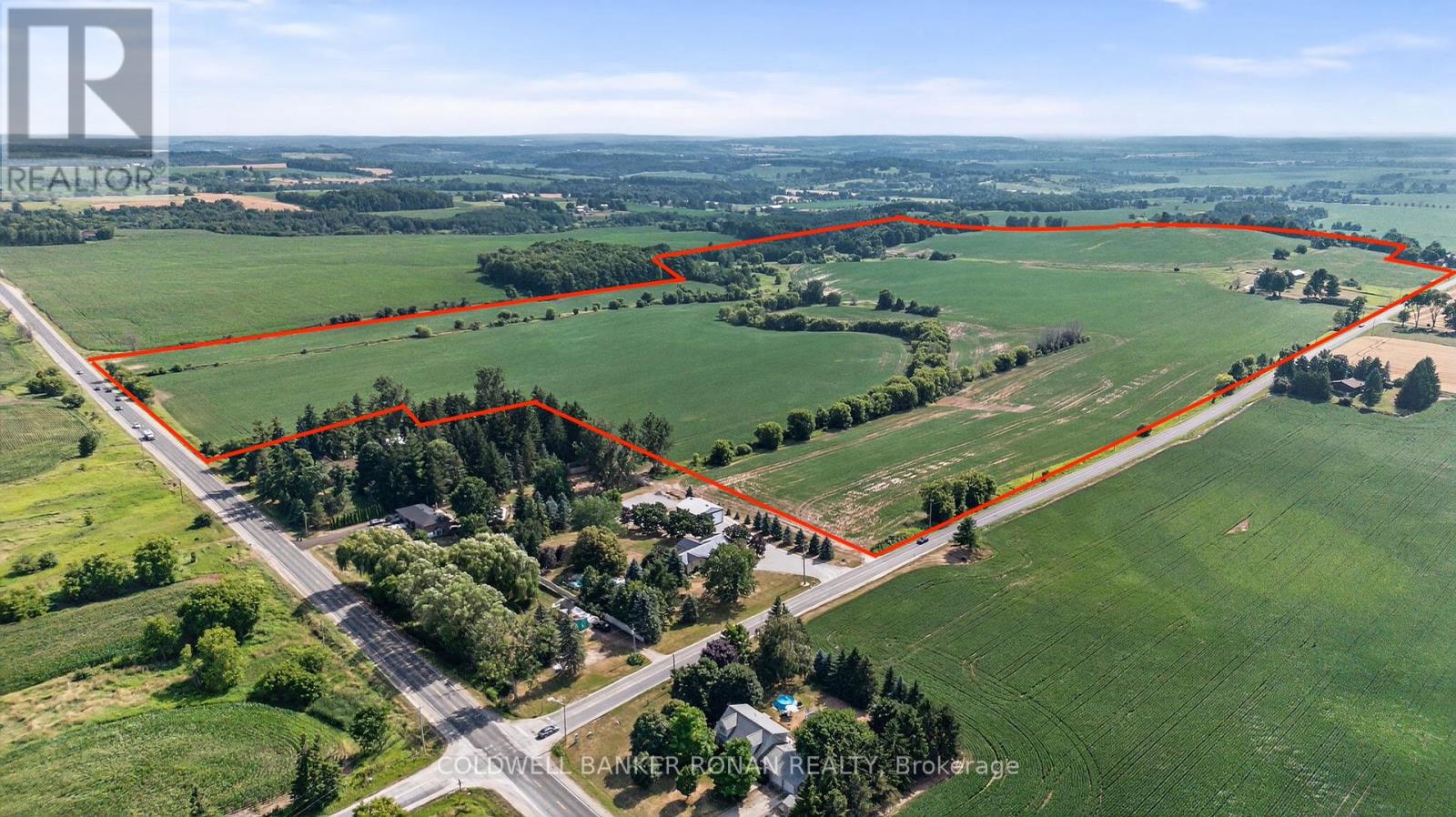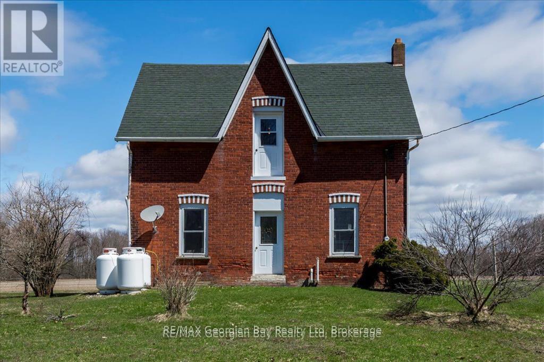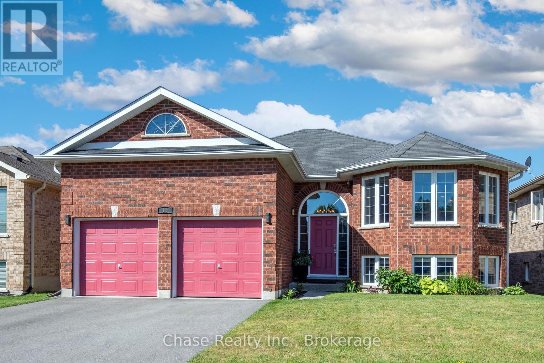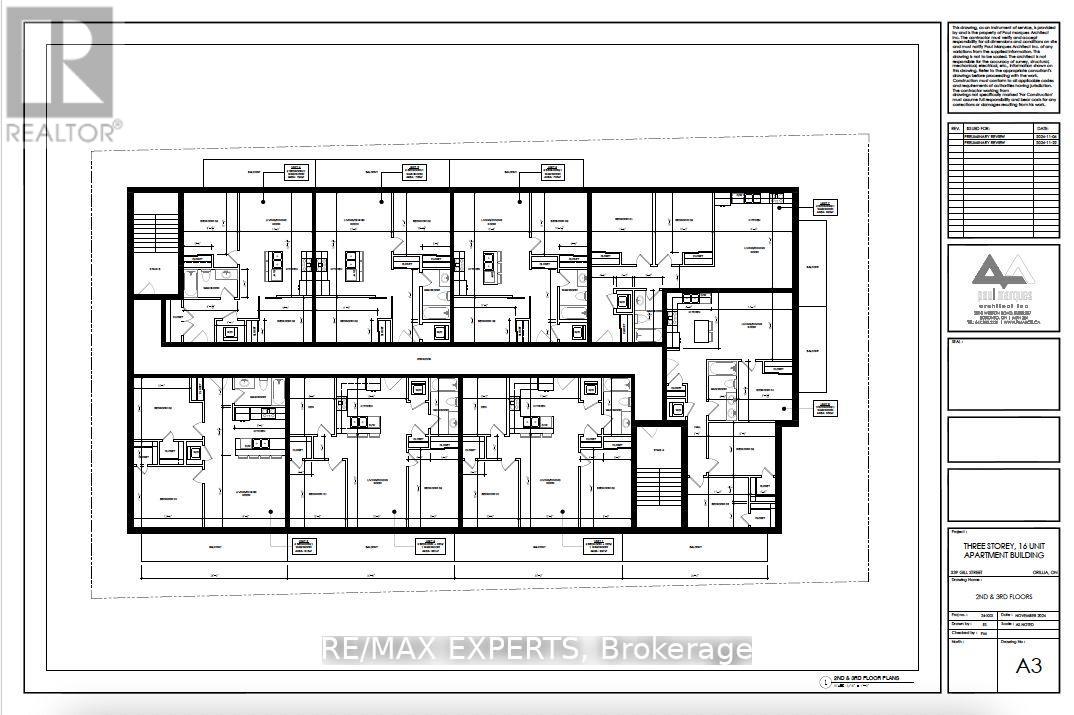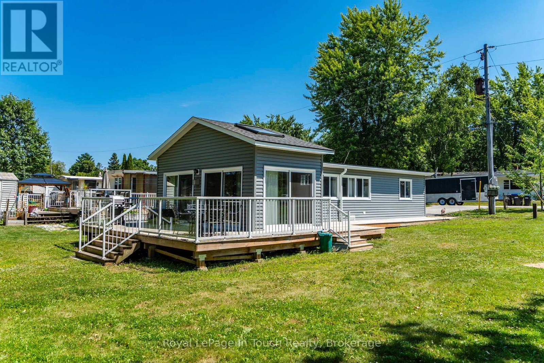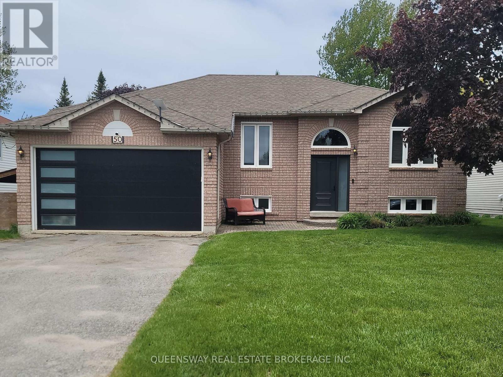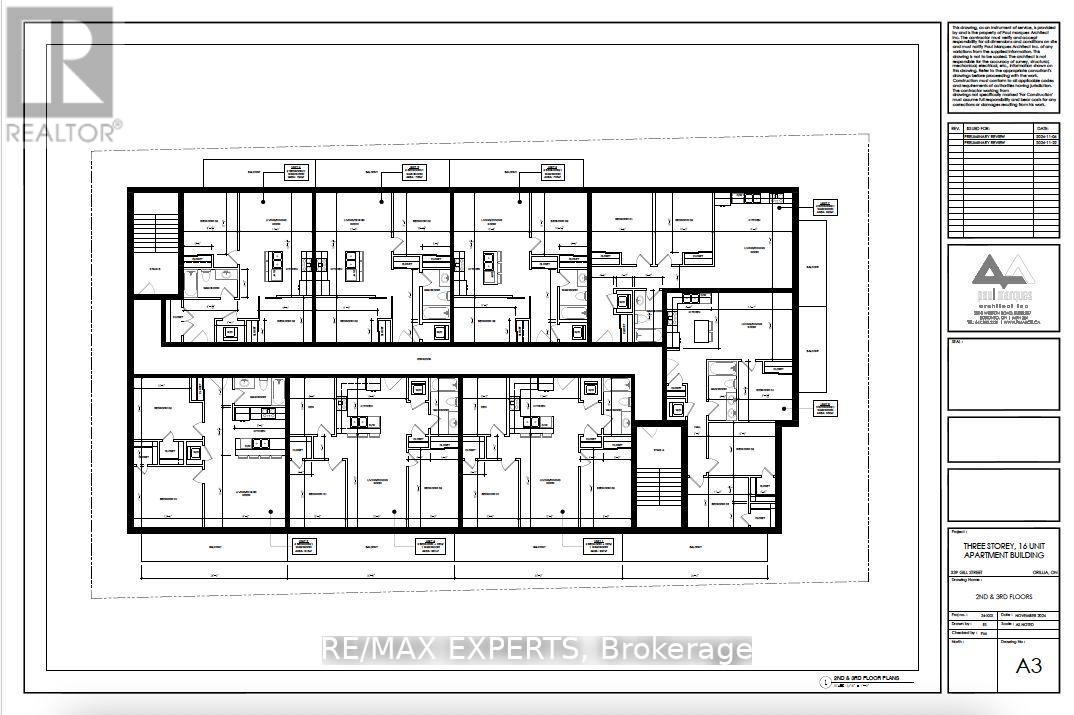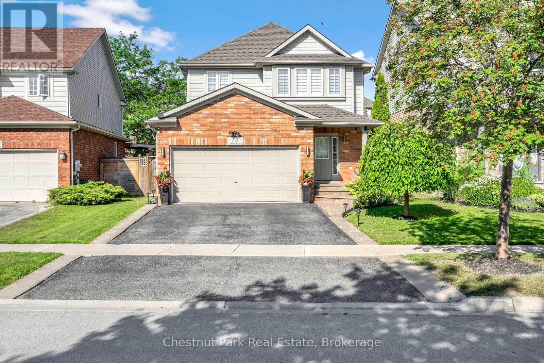3929 Alderly Avenue
Innisfil, Ontario
Welcome to 3929 Alderly Avenue, a rare opportunity to own 50 feet of waterfront access on the shores of Lake Simcoe in one of Innisfil's most sought-after areas Big Bay Point. This charming home blends character, comfort, and extensive upgrades, offering a peaceful lakeside lifestyle just minutes from city conveniences. Step inside to a spacious open-concept living and dining area, perfect for entertaining and taking in views of the water. The beautifully renovated kitchen features solid oak cabinetry, marble tile countertops, and custom Centennial windows that flood the home with natural light. Throughout the home, you'll find solid pine interior doors, oak trim, and brand-new flooring that add warmth and elegance. This versatile 2-bedroom, 1-bathroom layout includes a large bonus space that could serve as a third bedroom, office, or additional family room with fireplace. Comfort is ensured year-round with two newer forced-air gas furnaces, two cozy gas fireplaces, a newer A/C unit, upgraded attic insulation (including the garage), and a steel roof with a 50-year warranty. Outside, enjoy your own backyard oasis: a fully fenced retreat complete with perennial gardens, a hot tub, a chiminea, and a private concrete patio seating area. Two new decks (2025) extend your outdoor living space. For hobbyists and car enthusiasts, the attached 680 sq. ft. heated two-car garage/workshop is a dream, featuring its own gas furnace, engine hoist, 200 amp service and welding plug. Additional updates include a new gas hot water heater and transferable warranties on custom windows and exterior doors. Large paved driveway with additional space for RV or boat in fenced area. The deeded 1/8th interest in 50 ft waterfront property is perfect for hanging out at the beach. (id:58919)
Century 21 B.j. Roth Realty Ltd.
Lph03 - 699 Aberdeen Boulevard
Midland, Ontario
Experience elevated living in this stunning waterfront penthouse blending elegance, comfort, and breathtaking scenery. This exclusive residence offers unmatched panoramic views of Georgian Bay all from the comfort of your private balcony.Step inside to discover a thoughtfully designed open-concept layout flooded with natural light. Coined the "wow factor unit" for its open design, high ceilings and sprawling views immediately upon entering. The gourmet kitchen features stainless steel appliances, upgraded lighting, cabinetry and countertop, breakfast bar, and walk-in pantry. The spacious living and dining areas flow seamlessly to floor-to-ceiling windows that capture the beauty of the bay.The primary suite is a private retreat complete with a 5 piece ensuite, walk in closet and walk-out to waterfront balcony. The guest bedroom provides ample space for family or guests, offering its own ensuite, walk-in closet and equally breathtaking views. Take advantage of the only unit offering two ensuites plus a powder room for added privacy and convenience. Penthouse perks in abundance including premium side by side underground parking and oversized storage unit incl w/condo. Marina boat slips available out front at a reduced rate. Enjoy resort-style amenities including Fitness centre, Swim-spa, Sauna, jacuzzi, Party room, Guest suite, private marina access & Trans Canada trail at your doorstep.This is more than a home its a lifestyle. Perfect for discerning buyers seeking sophistication, privacy, community and access to waterside living. (id:58919)
Intercity Realty Inc.
4625 Concession Rd 5
Adjala-Tosorontio, Ontario
Welcome to your dream home! This sprawling bungalow is just under 3000 square feet with a 3 car garage. Nestled in a serene and private area of Adjala, this breathtaking new build offers 1.5 acres of tranquility with stunning views. The open-concept layout seamlessly connects the kitchen, dining, and family room, creating an inviting space perfect for both relaxation and entertaining. The kitchen features modern finishes and a spacious design, ideal for family gatherings and culinary adventures. The family room boasts large windows that flood the space with natural light, while a cozy gas fireplace adds warmth and ambiance. Indulge in the comfort and elegance of the primary bedroom. Featuring a 5 piece ensuite and spacious walk-in closet, you'll have plenty of room for all your wardrobe essentials. Convenience is at your fingertips with main-floor laundry, office space and the expansive 1,400 sq ft garage provides plenty of room for vehicles and storage, with direct access to the basement. Step outside to the covered patio and enjoy the peace and quiet of your surroundings a perfect spot for outdoor dining, morning coffee, or simply taking in the view. (id:58919)
Coldwell Banker Ronan Realty
13 Parkland Drive
Clearview, Ontario
Your Dream Home Awaits in Prestigious Collingwoodlands. Discover the essence of refined country living in this truly exquisite 4-bedroom custom-built residence, nestled within the sought-after enclave of Collingwoodlands. Just minutes from the vibrant town of Collingwood & moments from Oslerbrook Golf Club, Osler Bluff Ski Club, & Blue Mountain Village, this exceptional property places you at the heart of Southern Georgian Bays most celebrated lifestyle & recreation. Crafted with timeless elegance & enduring quality, this home showcases superior craftsmanship, luxurious finishes & a design that seamlessly blends beauty with function. At its heart lies a gourmet chefs kitchen, complete with top-tier appliances, an expansive centre island, and fine detailing perfect for both sophisticated entertaining & everyday enjoyment. The gracious living room opens onto a covered porch, inviting you to begin your day with a coffee in hand, surrounded by natures tranquillity. A spacious dining room creates the perfect setting for memorable gatherings. The main-floor primary suite is a private retreat, featuring a spa-like 5-piece ensuite, walk-in closet, and direct access to a gorgeous 3 season sunroom , which flows out to the BBQ area & beautifully landscaped grounds. Upstairs, you'll find three beautifully appointed bedrooms, a 4-piece bathroom with a soaker tub. A charming loft-style family room is ideal for cozy movie nights or quiet reflection. The fully finished lower level offers exceptional versatility, with a second kitchen, pantry, home office, woodstove, & a spacious rec room/gym, with walk-out access to the heated double garage. Outdoors, relax in your private resort-like oasis, complete with a heated saltwater pool, detached double garage with loft & a heated attached garage with pool access. Professionally styled & lovingly maintained, this extraordinary home invites you to live a life of beauty, comfort & connection in one of Collingwood's most desirable enclaves. (id:58919)
Royal LePage Locations North
9 Copeland Street
Penetanguishene, Ontario
This well-maintained 3-bedroom, 2-bathroom home offers comfort, convenience, and space for the whole family inside and out. The main floor features a bright living and dining room combination that's perfect for everyday living or entertaining. Downstairs, the finished basement with a cozy gas fireplace provides extra room to relax. Step outside to enjoy summer fun in the above-ground pool, complete with a wrap-around deck and fully fenced yard ideal for kids, pets, and weekend barbecues with family and friends. The natural gas BBQ and maintenance-free front porch railing add to the homes low-maintenance lifestyle. With a paved driveway, oversized garage, and walking distance to schools, shops, parks, and beautiful Georgian Bay, this home checks all the boxes, what are you waiting for? (id:58919)
RE/MAX Georgian Bay Realty Ltd
1700 - 7325 Yonge Street
Innisfil, Ontario
AFFORDABLE TURNKEY BUSINESS OPPORTUNITY WITH FAVOURABLE LEASE TERMS, BUILT-IN CLIENTELE, & A PRIME LOCATION IN A VIBRANT COMMUNITY HUB! Seize the opportunity to own a thriving turnkey café in Innisfils booming Barclay District, ideally located within the Rizzardo Health & Wellness Centre at the high-visibility intersection of Yonge Street and Innisfil Beach Road. Surrounded by major community anchors including the YMCA Rec Centre, Innisfil Town Hall, Kempenfelt Bay Private School, childcare centres, the South Simcoe Police Station, municipal offices, and Innpower HQ, this well-established business benefits from steady foot traffic and reliable hours of operation. Currently open Monday to Friday from 9 am to 5 pm and Saturdays from 9 am to 12 pm, it offers excellent work-life balance and strong potential for growth. Set in a modern, fully accessible facility with municipal water and no basement-related maintenance, the spacious 3,000 sq ft layout showcases a clean, contemporary interior, versatile indoor and outdoor seating, and comes fully furnished with commercial-grade kitchen equipment and key chattels, like a point-of-sale system and coffee maker, all included in the rent. Backed by a strong brand identity rooted in good food, education, and collaboration, the café also serves as a vibrant community destination for cooking classes, chef-led workshops, and culinary programs for all ages. Additional reach is extended through integration with Uber Eats for takeaway and delivery. With low overhead, no property taxes or major capital expenses, and an assumable lease (subject to landlord approval), this is a rare and affordable opportunity to secure your place as a business-owner in a municipally owned, government-linked facility in one of Innisfils most high-profile locations! (id:58919)
RE/MAX Hallmark Peggy Hill Group Realty
2 - 1711 South Porcupine Avenue
Innisfil, Ontario
Shared Accommodations. Welcome to your new home! This spacious furnished room features a large window and ample closet space with shelves, providing both comfort and functionality. You'll have access to a shared 4 pc bathroom, as well as a well-equipped kitchen and a dining room, perfect for communal meals. This rental requires a roommate agreement and has a few important guidelines: no smoking or drinking is allowed indoors, ensuring a respectful living environment. Additionally, no food is allowed in the bedrooms, and pets are not allowed on the premises. A monthly cleaning service is included for added convenience. You'll also have parking for one vehicle and access to the main floor washroom. Enjoy the large yard, complete with a fire pit and barbecue, ideal for outdoor gatherings and relaxation. Access the property through the garage, front door, or side entrance. Schedule your viewing today and embrace a comfortable living arrangement in a welcoming environment! (id:58919)
Right At Home Realty
30 Samantha Lane
Midland, Ontario
This large premium end-unit townhome is truly one-of-a-kind -- offering 3+1 bedrooms, 3.5 bathrooms, and the ease of main floor living. Thoughtfully designed and fully finished from top to bottom, it stands out with its exceptional blend of function and luxury. Step onto the charming wrap-around porch or relax on the private rear patio -- perfect spots for quiet mornings or evening entertaining. Inside, you'll find a beautifully finished second-floor loft complete with an additional bedroom, full bath, cozy den, and a delightful kids' play area. The finished basement adds even more value, featuring a wet bar, gym area, workshop, generous living space, and ample storage. Every inch of this home showcases high-end finishes and careful craftsmanship, ready for you to move right in. Enjoy low-maintenance living with snow removal and lawn care included, plus the bonus of a detached single-car garage. Coming soon: a state-of-the-art community center with a pool, gym, party room, and more --just steps from your door. (id:58919)
Keller Williams Experience Realty
63 Beck Street
Wasaga Beach, Ontario
63 Beck St, Wasaga Beach Where Opportunity Awaits! This multi-unit property is ideal for investors or large families, offering incredible potential in a prime location just minutes from Wasaga Beach Area 1 boardwalk, restaurants, shopping and much more .Currently operating as a seasonal cottage court business with 95% occupancy during the summer months and a steady income stream throughout the winter. The property includes three separate units: Unit 1: 3 bedrooms, 1 bathroom Unit 2: 2 bedrooms, 1 bathroom Unit 3: 3 bedrooms, 1 bathroom With a strong rental history on Airbnb, this property attracts consistent short-term guests and maximizes your earnings. It also holds potential for long-term rental income. Estimated annual income exceeds $70,000.The front unit could be converted into a storefront or repurposed for other business ventures. Don't miss out on this incredible investment opportunity! (id:58919)
RE/MAX Professionals Inc.
671 Canal Road
Bradford West Gwillimbury, Ontario
3.75 Acres of farm & Detached Bungalow with 4 Bedrooms + 2 Bathrooms. Large Separate Barn has 5 Workshops/ Rooms with spray foam insulation. Additional Greenhouses right behind Barn. High AMP Circuit Breaker. Located just North of New Market and Just Mins to HWY 400. Please Note This Property is Being Sold In "AS IS" Condition. No Warranties. No Sign on Property. (id:58919)
Homelife New World Realty Inc.
1148 10th Side Road
New Tecumseth, Ontario
Foxbury Farm, currently operating as an Equestrian Riding School. A great investment of land close to Tottenham. Hold the land long term and get income of the residence and outbuildings. Literally walking distance to Highway 9 and minutes to Palgrave Equestrian Park. The complex features 26 stalls, 70x200 indoor riding arena, enormous viewing room/lounge complete with bar and 2 piece bath, tack rooms, feed rooms, bank barn with 6 additional stalls, 100'x250' outdoor ring and 9 post and plank paddocks. Arena and Barn structure lend themselves to multiple non equestrian uses. (id:58919)
Royal LePage Rcr Realty
217 Atherley Drive
Orillia, Ontario
Premium Downtown Waterfront Building Lot with Approved Permits Ready to Build An exceptional opportunity to build a luxury side-by-side duplex in Orillia's sought-after waterfront downtown area. Permit-approved and ready to go, this project includes over 4,000 sq ft across three levels, plus a legal self-contained basement apartment, private elevator, and a 50 sq meter rooftop terrace with breathtaking views of Lake Couchiching. Key Features: A large, premium lot with a survey and building plans included. Walking distance to parks, beach, marina, downtown shops, cafes, and restaurants R3 zoning permits 68 units (buyer to verify with the city). Vendor Take Back (VTB) financing is possible. The buyer is responsible for the development and building charges. 219 Atherley Rd is included in the purchase price. Taxes are currently based on vacant land. HST may be applicable. Whether you're building a luxury duplex or exploring the full potential of multi-residential development under R3 zoning, this property offers substantial upside in a prime location. Note: Listing agent has an ownership interest in the property. (id:58919)
Search Realty
8018 8th Line
Essa, Ontario
Top 5 Reasons You Will Love This Property: 1) Experience rural serenity and city convenience with this property's peaceful ambiance and easy access to Barrie for work, shopping, or dining 2) Over 4-acres of potential await you, offering endless possibilities for your dream home, outdoor activities, or future projects 3) Surrounded by lush trees and natural beauty, this forested retreat provides a tranquil escape ideal for nature lovers and outdoor enthusiasts 4) Enjoy privacy in this quiet and secluded location, perfect for building a haven away from urban noise 5) Rare opportunity with this sizeable forested lot perfect for building your dream home or securing a valuable investment with long-term potential in a highly sought-after area. (id:58919)
Faris Team Real Estate Brokerage
45 Linden Lane
Innisfil, Ontario
Welcome to the Sommerset Model in the vibrant adult-lifestyle community of Sandycove Acres. This well-maintained home offers the perfect blend of comfort, convenience, and low-maintenance living. Enjoy a bright, open-concept layout with new vinyl plank flooring, new windows throughout, and new sliding patio doors that lead to your private deck a great space for morning coffee or evening relaxation.The kitchen has been tastefully updated with quartz countertops and comes equipped with all appliances just 3 years old, including a fridge, stove, dishwasher, washer, and dryer. Stay cool in the summer with a 3-year-old air conditioner and warm in the winter with a furnace installed just 4 years ago. The updated bathroom features a Bathfitter shower and a modern vanity, offering both style and functionality. A shed is included for added storage, and the hot water heater is rented for only $23/month (installed 4 months ago).Outside your door, Sandycove Acres offers an unmatched lifestyle with access to two clubhouses featuring shuffleboard courts, fitness centre, ballrooms, kitchen and laundry facilities, and a library. Enjoy weekly bingo nights, explore the on-site Sandycove Mall with its drug store, variety shop, hair salon, restaurant, and clothing store, or take part in one of the many community events.Parking for two vehicles is included, and the community takes care of snow removal on roads, common area maintenance, and beautifully kept green spaces.Whether you're looking for a peaceful retreat or an active community to enjoy retirement, this home checks all the boxes. (id:58919)
Right At Home Realty
4 - 4337 Burnside Line
Severn, Ontario
Versatile Commercial Property $12.50per sqft and $3.50 per sqft MIT 2511SQFT Located at 4337 Burnside Line, this property features two attached units offering a range of business possibilities. The first unit is a functional office space complete with a bathroom, ideal for administrative work. The second unit is a spacious industrial area equipped with a 16-foot bay door, providing convenient access to the rear parking lot. The property is zoned M2-HR-1, which permits a wide variety of potential commercial uses. Buyers/tenants are encouraged to verify specific zoning details and potential applications with the local municipality. Minimum lease two years, offering long-term stability for your business operations. (id:58919)
RE/MAX Right Move
4495 Line 11
Bradford West Gwillimbury, Ontario
Located just north of Bond Head and offering prime exposure by its dual frontage along Highway 27 and Line 11. Outstanding 159.67-acre farm situated within 4 km of the the coming soon Bradford Bypass. The land is ideally positioned for long-term development in the rapidly growing municipality of Bradford West Gwillimbury. In the interim, the property generates stable income from multiple sources; a local farmer leases the agricultural land, and the well maintained, two story farmhouse is occupied by reliable long-term tenants. A functional 20' x 40' workshop adds valuable on-site storage. This is a rare opportunity to acquire a large, high exposure parcel with immediate income and outstanding future upside. (id:58919)
Coldwell Banker Ronan Realty
4495 Line 11
Bradford West Gwillimbury, Ontario
Located just north of Bond Head and offering prime exposure by its dual frontage along Highway 27 and Line 11. Outstanding 159.67-acre farm situated within 4 km of the the coming soon Bradford Bypass. The land is ideally positioned for long-term development in the rapidly growing municipality of Bradford West Gwillimbury. In the interim, the property generates stable income from multiple sources; a local farmer leases the agricultural land, and the well maintained, two story farmhouse is occupied by reliable long-term tenants. A functional 20' x 40' workshop adds valuable on-site storage. This is a rare opportunity to acquire a large, high exposure parcel with immediate income and outstanding future upside. (id:58919)
Coldwell Banker Ronan Realty
579 Marshall Road
Tiny, Ontario
VACANT POSSESSION!! Discover this charming brick home set on 50 acres of cleared land budding up to the Wye River, zoned for Residential, agricultural and green space. This property features four bedrooms and three bathrooms, with kitchens on both the main and second floors, making it perfect for in-laws or separate living quarters for Retired or young couple. Built over 100 years ago, the home has been well-loved and offers huge potential for your personal touch. The main floor features a master bedroom with a 4-piece ensuite, a 2 pc powder room, a bright open kitchen, a large bright living room, and a bonus sitting room. Upstairs, you will find a second apartment-sized kitchen, 3 additional bedrooms, a 3-piece bath, and a living room. Other features include forced air - propane heat, a new furnace (installed in 2022), a drilled well, septic system, and ample storage space. The land boasts a large, cleared area with endless possibilities, mature trees, and two creeks that create a beautiful backdrop for exploring your acreage. Create your own paradise just minutes from town amenities! This property is one of a kind! (id:58919)
RE/MAX Georgian Bay Realty Ltd
18 St Amant Road
Penetanguishene, Ontario
Welcome to Your Dream Bungalow in Penetanguishene. Nestled in a quiet, sought-after neighbourhood, this beautifully maintained bungalow offers the perfect blend of comfort, functionality, and convenience. Featuring 4 spacious bedrooms and 3 well-appointed bathrooms, this home boasts an open-concept layout enhanced by high ceilings and an abundance of natural light throughout. The main living area flows seamlessly into the kitchen and dining spaces, perfect for both everyday living and entertaining. Step outside to a fully fenced backyard with a generous deck, ideal for outdoor dining, relaxing, or hosting summer gatherings. The fully finished basement offers even more living space, featuring high ceilings, a spacious family room, and a built-in theatre system with projector screen perfect for movie nights or game-day experiences. Additional highlights include a two-car garage, ample driveway parking, and a prime location close to schools, scenic trails, parks, and essential amenities. A rare opportunity to own a thoughtfully designed home in the heart of Penetanguishene. Don't miss out on this opportunity! (id:58919)
Chase Realty Inc.
339 Gill Street
Orillia, Ontario
Welcome To 339 Gill Street! This Corner Property Is One Of A Kind! Suitable For Many Uses Including A 12 - 15 Unit Apartment Building (See Attachments For Concept Plan). Water & Sewer Services At Lot Line. Conveniently Located In A Mature, Residential Neighborhood With Three-story Apartment Buildings That Are Fully Tenanted. Starbucks Is Right Around The Comer. Bus Line Right In Front Of The Property. Just Minutes Away From Downtown Orillia, Orillia's Waterfront, Plazas, Shops, Restaurants And Municipal Services! (id:58919)
RE/MAX Experts
30 Lakeshore Road
Midland, Ontario
Welcome to 30 Lakeshore Rd, Midland, your perfect four-season retreat located in the sought-after Smiths Camp community. This charming, spacious 2-bedroom 1 bath mobile home is situated on a double lot with direct beach access and stunning views of Little Lake right in your backyard. Whether you're looking for a cozy getaway or a permanent residence, this home offers both comfort and convenience. Step inside to find a bright, inviting interior with fresh paint throughout. The highlight of the home is the winterized sunroom, which is surrounded by beautiful new 8-foot patio doors (2022) that allow natural light to flood the space, while offering panoramic lake views. This sunroom provides the perfect spot to relax year-round, enjoying the beauty of the lake no matter the season. Key updates include: Brand new siding (installed just weeks ago) New carpet in the hallway, Renovated bathroom with a large walk-in shower, Brand new all-in-one washer/dryer unit, New Bosch dishwasher, New front door, New deck (2018), On-Demand tankless water heater and a water softener (all owned) With no updates required, this home is move-in ready and perfect for its new owners. Outside, enjoy the beautifully landscaped yard, complete with a new deck where you can enjoy the fresh air. The prime location is ideal for outdoor enthusiasts. Just a short walk to Little Lake Park, offering playgrounds, volleyball courts, pickleball, ball diamonds, a skate park, frisbee golf, tennis courts, a dog park, and more! Whether you're looking for a peaceful retreat or an active lifestyle, 30 Lakeshore Rd provides both. Cozy, well-maintained, and thoughtfully updated this home is ready for its new family. Don't miss your chance to call this lakeside gem home! Contact me today to schedule a viewing and make 30 Lakeshore Rd your new address! (id:58919)
Royal LePage In Touch Realty
50 Acorn Crescent
Wasaga Beach, Ontario
Welcome to 50 Acorn Crescent located in Silverbirch Estates. This single family detached home offers 3 good sized bedrooms conveniently located on the main floor and a large fourth in the fully finished lower level. There is plenty of space for a growing family. Additionally, the family room could double as a 5th bedroom. The master bedroom features a walk-in closet and a 3 piece ensuite. There is a 4 piece bathroom on the upper level, along with an another massive 3 piece downstairs. Main floor laundry is equipped with a laundry tub, cabinetry, and access to the garage. The sun-filled kitchen offers an eat-in kitchen, although there is also a livingroom/diningroom combo. Step out onto the oversized deck, ideal for family bbq's, complete with a retractable awning for added comfort. The generous backyard is fully fenced, with gated entry on both sides of the home, and includes a sizeable shed. The lower level boast a fair-sized rec room with a gas fireplace, plus an additional spacious finished family room. New Kempenfelt windows and security door added in 2019, new furnance added in 2020, and new remote controlled garage door in 2023. (id:58919)
Queensway Real Estate Brokerage Inc.
339 Gill Street
Orillia, Ontario
Welcome To 339 Gill Street! This Comer Property Is One Of A Kind! Suitable For Many Uses Including A 12 - 15 Unit Apartment Building (See Attachments For Concept Plan). Water & Sewer Services At Lot Line. Conveniently Located In A Mature, Residential Neighbourhood With Three-story Apartment Buildings That Are Fully Tenanted. Starbucks Is Right Around The Corner. Bus Line Right In Front Of The Property. Detached Property & Separate Garage Included. Structures Are Not Livable. Located Just Minutes Away From Downtown Orillia, Orillia's Waterfront, Plazas, Shops, Restaurants And Municipal Services! (id:58919)
RE/MAX Experts
53 Connor Avenue
Collingwood, Ontario
Welcome to 53 Connor Avenue located within the mature neighbourhood of Georgian Meadows and the heart of Ontario's four-season playground and the vibrant community of the Town of Collingwood. Whether it is natural or physical amenities that you desire you are within a short radius of the open waters of Georgian Bay, the slopes of the Niagara Escarpment or the historic charm of the restaurants, boutiques and services of downtown Collingwood. This well designed, fully finished home features four bedrooms (3+1), four bathrooms, double-car garage with inside entry, beautiful open concept kitchen, dining and family area perfect for entertaining and a beautifully landscaped backyard oasis with oversized deck and hot tub. This home has been well-maintained over the years and is ready to be enjoyed by the next homeowners who will appreciate the location, layout and design and features of this beautiful Collingwood home. Georgian Meadows is a mature, tightly knit neighbourhood on the west side of Collingwood featuring a nice blend of well maintained homes and properties, two parks and an interior trail system that connects directly into Collingwood's world-class network of community wide trails. (id:58919)
Chestnut Park Real Estate
