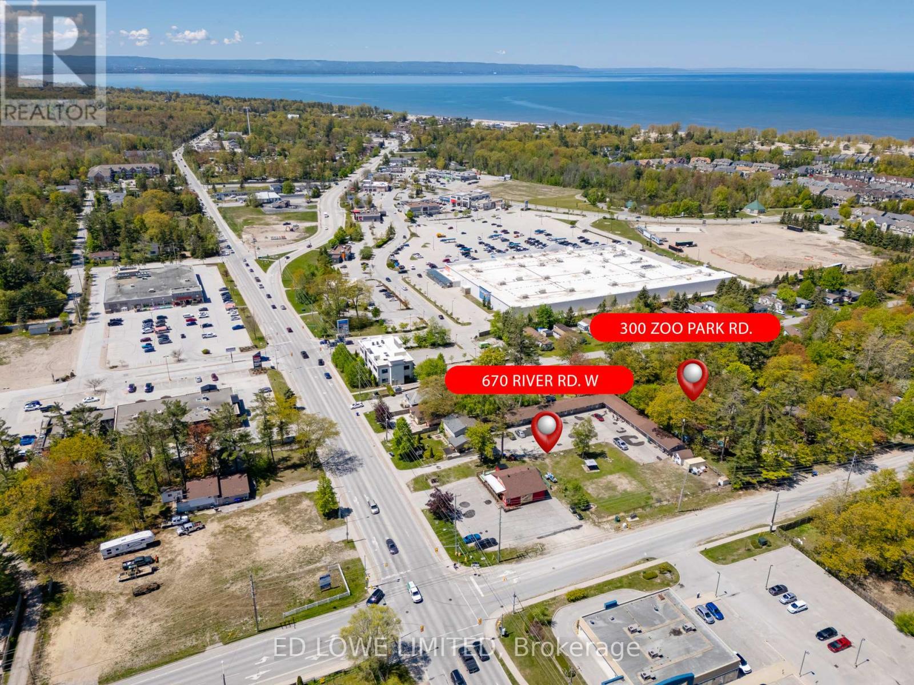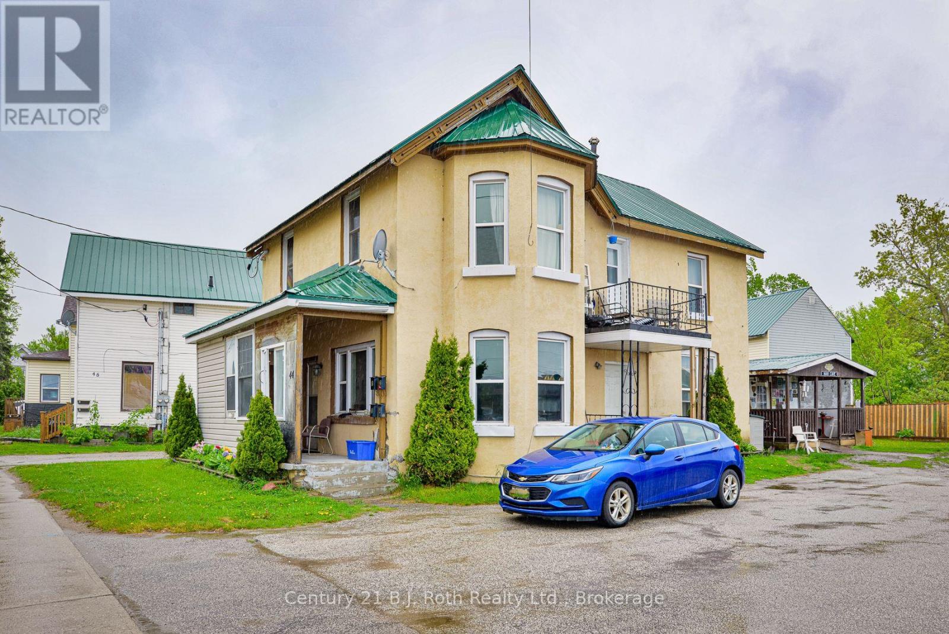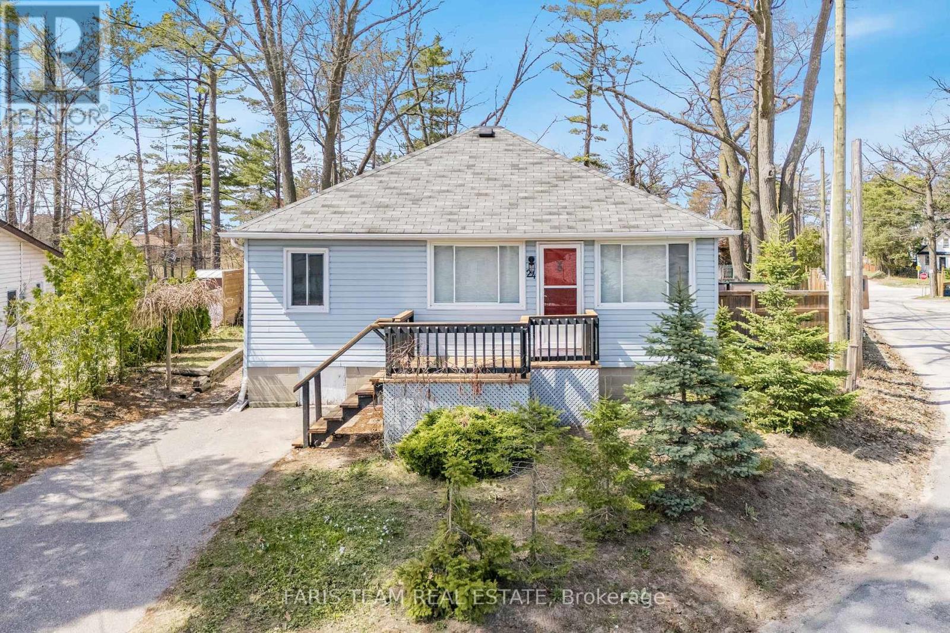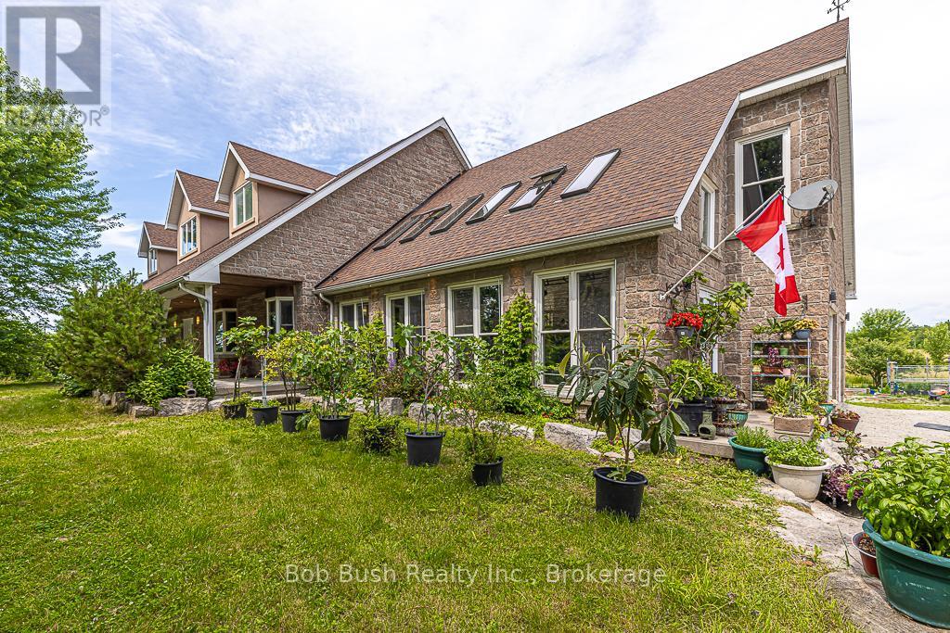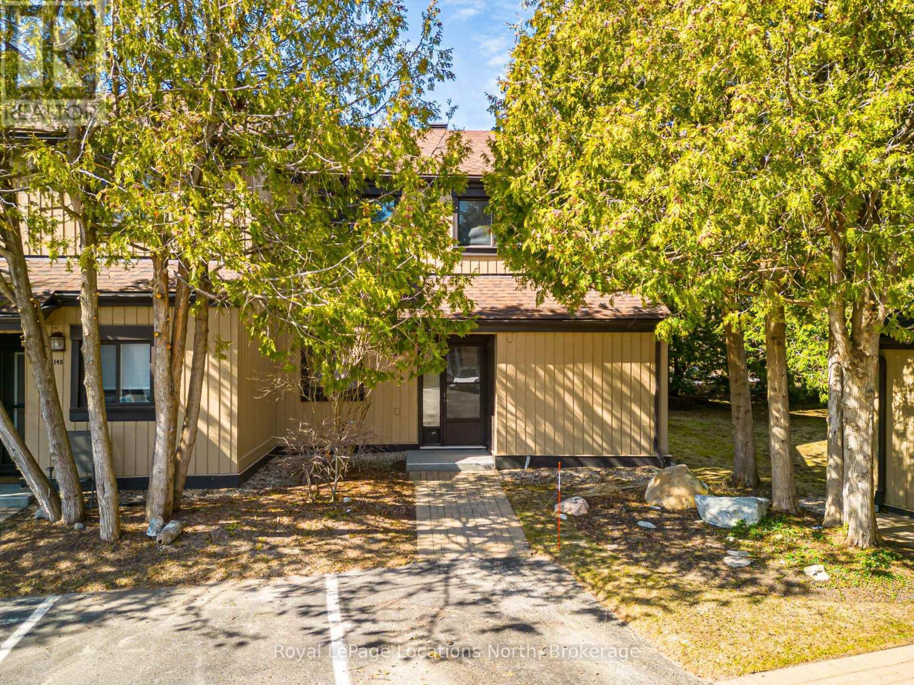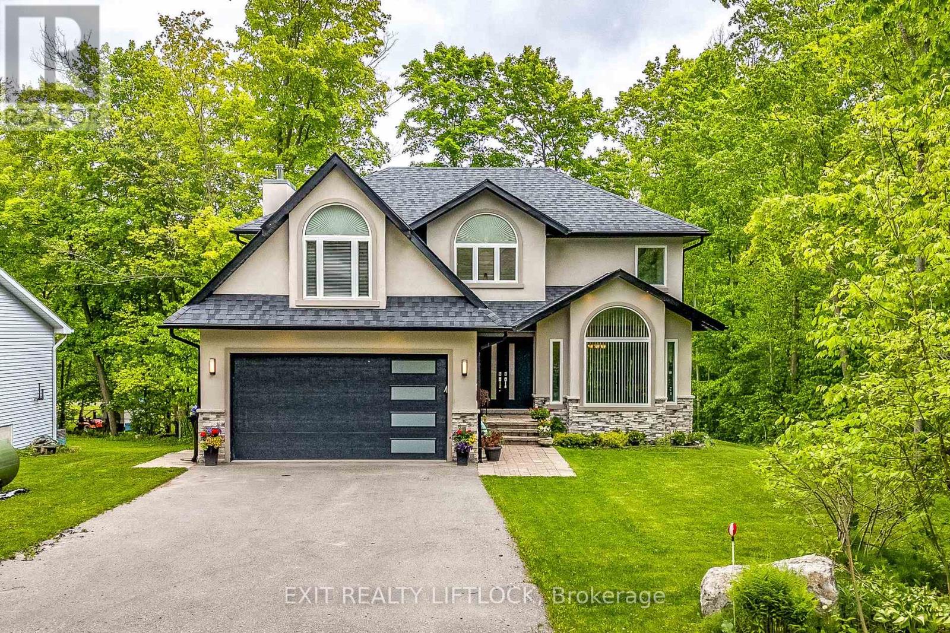670 River Road W
Wasaga Beach, Ontario
Property includes 19 motel units (currently long term rentals with regular turnover), a successful restaurant known as Wasaga Pizza, and 2 houses, one 3 bedroom 2 story house and a smaller cottage on a separate 60'x200' lot, all generating good rental income in rapidly growing prime development area of Wasaga Beach. Prime location at a major high traffic corner at the gateway to Wasaga Beach with many new developments in the immediate area. Great opportunity ready for redevelopment in DOWNTOWN GATEWAY DESIGNATION. Very broad Zoning permits many retail uses, mixed use, or residential up to 5.5 stories for 40 + towns/stacked towns. Steps from Walmart, Food Land, Tim Hortons and many more retail, beautiful new Wasaga library and arena office and many exciting and proposed hotel, commercial and multiple residential developments. At the gateway to the quant Stonebridge By The Bay residential development and Centerville development planned community. Close to public water access to Georgian Bay. Property includes 300 Zoo Park Road and 670 River Road West for a total of 1.5 acres with 200' frontage on River Road and 329' frontage on Zoo Park Road. Developers and Investors don't miss this great opportunity located at the Gateway to rapidly growing Wasaga Beach. Restaurant has a/c and gas heat, houses have gas heat, motel units have electric heat - restaurant and 300 Zoo Park pay utilities. (id:58919)
Ed Lowe Limited
44 Barrie Road
Orillia, Ontario
This downtown legal 4 plex is well maintained and is close to amenities. Recent improvements include extensive electrical work with ESA inspection, 2 upper apt's renovated, new F.A.G. furnace in April 2025, and windows approx. 8 yrs old. Note that 2 rents are well below market value offering a potential increase to revenue over time. Metal roof, 2 sheds, lots of parking and spacious lot. Apt #1 - 731 incl., Apt #2 - 1,350 +hy, Apt #3 - 1,300 + hy., Apt #4 - 875 incl. Expenses: Taxes - 4,553.75(2024), Hydro - 2,527.83(2024), Water - 1,953.69(2024), Enbridge Gas - 3,467.94(2024), Snow - 850(est.). Insurance - 3,200(est). Please see floor plans for apt layouts. Tenant occupied so 28-30 hrs notice for showings. (id:58919)
Century 21 B.j. Roth Realty Ltd.
805 Eastdale Drive
Wasaga Beach, Ontario
Top 5 Reasons Someone Would Want to Buy 1) Experience unparalleled luxury and timeless elegance in this custom-built home, where the white sandy shores of Allenwood Beach are just steps away from your door step, and enjoy an oversized covered deck with stunning views of the mature trees, creating a serene atmosphere that invites you to unwind and enjoy nature's beauty 2) The covered front porch offers the perfect spot to enjoy morning coffee, while the exterior is wrapped in Nordic granite and brick, with stunning landscaping of Muskoka granite, armour stone, and jasper rocks, creating a striking curb appeal 3) Ideal for entertaining, the kitchen is a chef's dream, featuring a grand 14' granite island, a top-of-the-line gas stove, abundant cupboard space, and exquisite travertine-tumbled marble flooring, inviting culinary adventures and delightful conversations 4) This stately home features six bedrooms and four full-sized marble bathrooms, complemented by soaring 23' ceilings with pine beams adding a touch of charm and an abundance of windows flooding the space with natural light 5) The finished basement enhances the home's versatility, offering a wet bar, a recreational room, and additional storage with a garage door, which is ideal for storing outdoor equipment like kayaks, jet skis, and paddle boards while further enhancing its appeal is its prime location near beaches, shopping areas, medical facilities, and schools and is within easy access to Collingwood and Blue Mountain. 2,489 abovegrade sq.ft. plus a fully finished basement. Visit our website for more detailed information. (id:58919)
Faris Team Real Estate
Faris Team Real Estate Brokerage
24 Old Mosley Street
Wasaga Beach, Ontario
Top 5 Reasons You Will Love This Home: 1) Located just a 2-minute walk to Beach 2, this charming year-round home or cottage retreat is being sold fully furnished including everything you need to start living you dream lifestyle 2) The large eat-in kitchen offers ample cupboard and counterspace, updated stainless-steel appliances, and room to gather, perfect for cooking, hosting, or relaxed family meals 3) Designed for unwinding, the private outdoor space features a two-level deck, a flagstone patio with a firepit, twinkle lights, and mature trees for natural ambiance 4) With three bedrooms, a full 4-piece bathroom, laundry, and a bright sunroom, this home presents both function and flexibility for everyday living or weekend getaways 5) Room for up to five vehicles, three storage sheds, and the bonus of full municipal water and sewer services, a rare find in a beachside property. 1,019 above grade sq.ft. Visit our website for more detailed information. (id:58919)
Faris Team Real Estate
13 Lee Crescent
Barrie, Ontario
Discover this stunning, fully renovated 3-bedroom all-brick townhome, an ideal choice whether you're buying your first home or looking to downsize. Situated on a peaceful crescent within the highly sought-after, family-friendly Holly neighbourhood, this gem is conveniently located within walking distance of both elementary and high schools and many amenities.You'll appreciate the spacious, oversized living area and the brand new kitchen, complete with sliding glass doors that lead to a deep, fully fenced backyard. The outdoor space features a nice-sized deck and a garden shed, perfect for extra storage. The semi-ensuite bathroom adds a touch of convenience. Parking is a breeze with space for two cars on the driveway, plus a garage.The fully finished basement offers a substantial additional living area, perfect for a family room, home office, or entertainment space. With all the updates already completed and low-maintenance finishes throughout, this home is truly move-in ready, allowing you to settle in and enjoy immediately. (id:58919)
Royal LePage First Contact Realty Brokerage
417 Lynx Lake Road
Huntsville, Ontario
Rural lot for sale, featuring 11.5 acres of mostly wooded land, some marshland, and small cleared area near the front of the lot. Hydro is available at the front lot line. Property fronts on paved Lynx Lake Rd and runs lengthwise alongside a road allowance that can be used to access the property for part of the distance down its length. A marshy area about halfway back borders on Lynch Lake and the back lot line fronts on a marshy area that borders on the road allowance around Lynx Lake, but there is no direct waterfront access to either lake. (id:58919)
Century 21 Heritage House Ltd.
2059 Upper Big Chute Road
Severn, Ontario
RARE OPPORTUNITY TO OWN 54.49 BEAUTIFUL ACRES ON A YEAR-ROUND MUNICIPALLY MAINTAINED ROAD BETWEEN BEAR CREEK AND THE NORTH RIVER. ENJOY A PERFECT MIX OF PRIVACY AND PRODUCTIVITY WITH APPROX. 36 ACRES OF ACTIVE FARMLAND AND 17 ACRES OF TREED LAND. THIS SPACIOUS HOME OFFERS OVER 4,000 SQ FT OF LIVING SPACE WITH HIGH CEILINGS, A LARGE ATTACHED GARAGE, FRONT PORCH, REAR DECK, AND ATTACHED GREENHOUSE. THE PRIMARY BEDROOM FEATURES A WALK-IN CLOSET WITH UPPER STORAGE AND A PRIVATE ENSUITE. ENJOY AN OPEN LAYOUT, PANTRY, AND A WALK-OUT BASEMENT WITH ROUGHED-IN IN-FLOOR HEATING AND FIREWOOD STORAGE. IN-LAW SUITE POTENTIAL ON BOTH UPPER AND LOWER LEVELS WITH ROUGH-INS FOR ADDITIONAL BATHROOMS. TWO LARGE COLD ROOMS AND A BASEMENT READY TO BE FINISHED TO SUIT YOUR NEEDS.OUTBUILDINGS INCLUDE THREE SEPARATE STORAGE STRUCTURES AND THREE FIELD ACCESS POINTS. EQUIPPED WITH A 200 AMP PANEL AND MANUAL GENERATOR PANEL. MINUTES TO DOWNTOWN COLDWATER, HWY 400, MIDLAND, ORILLIA, AND BARRIE. CLOSE TO SKI HILLS, GOLF COURSES, MARINAS, GEORGIAN BAY, EQUESTRIAN FACILITIES, SNOWMOBILE & ATV TRAILS, AND THE TRANS-CANADA TRAIL. BOOK YOUR PRIVATE TOUR TODAY! (id:58919)
Bob Bush Realty Inc.
1538 Farrow Crescent
Innisfil, Ontario
Welcome Home To This Exceptional 4 Bedroom, 3 Bathroom Bungalow Located In A Desirable Innisfil Community! Close to amenities,schools,parks, the water and a just a short drive to Hwy 400, Bradford & Barrie. Double door entry into the bright foyer. Open concept & veryfunctional main floor layout with 9ft smooth ceilings, hardwood floors, potlights, California shutters & so much more. Chef's dream kitchen w/quartzcounters, centre islandw/breakfast bar & sleek light fixture, plenty of cabinetry, breakfast area & high-end stainless steel appliances. Family room w/walk-out to fenced backyardis perfect for relaxing and entertaining family & friends. Inviting Primary bedroom suite complete with luxurious spalikeensuite & walk-in closet. Spacious secondary bedrooms. Main Floor Laundry w/front load Whirlpool washer & dryer. Plus plenty of additionalliving space in the finished lower level w/above grade windows, recreational room, gym/office area, additional bedroom & bathroom. (id:58919)
RE/MAX Hallmark Realty Ltd.
147 Escarpment Crescent
Collingwood, Ontario
4 bedroom end unit condo with over 1,600 square feet of living space! With a little updating, you can make this condo into your weekend retreat or full time residence with an open concept main floor featuring a spacious living room with wood burning fireplace and sliding door to your patio with mature trees. The kitchen features lots of storage and counter space. On the second level, you will find all four bedrooms and a 4pc bath but the highlight is the spacious Primary Bedroom with it's own 4pc ensuite. Laundry is located on the main floor in a separate room with lots of additional storage options. This is a great location being close to Cranberry Golf Course and steps to Collingwood's Trail System, shops and more making this a true four season destination. (id:58919)
Royal LePage Locations North
77 Polish Avenue
Penetanguishene, Ontario
Welcome to a custom built home that grows with you - with lots of living space, beautiful style and rental potential! Discover the perfect blend of comfort, flexibility, and modern design in this newly built 5+1 bedroom home - ideal for today's evolving lifestyle. Set on a spacious lot with seasonal waterviews, this home offers rare combination of luxury living and smart functionality. From the moment you step inside, you are welcomed by an open concept layout filled with natural light and quality finishes throughout. The main level flows seamlessly from a stunning large kitchen with stainless steel appliances to expansive living and dining areas, making it perfect for entertaining or relaxing with family. Upstairs, you'll find generously sized bedrooms including a private primary suite with walk-in closet and 5 piece bathroom with heated floors designed to provide both comfort and privacy. Whether you need space for children, guests, or a home office, this layout adapts to your needs. But the real gem? The partially finished walkout basement, offering a separate entrance and incredible rental or in law potential. With ample space for a kitchen and featuring a large living area, large bedroom and beautiful 4 piece bathroom, its ideal for multigenerational living, adult children, guests, rental income. Enjoy peaceful mornings and evening breezes with seasonal views of the water, all while being close to local amenities, schools, and parks. This is more than just a home - it's a long term lifestyle with built in flexibility for the future! (id:58919)
Exit Realty Liftlock
14 Cumberland Street
Barrie, Ontario
WHERE HISTORIC BEAUTY, MODERN COMFORT, & LOCATION COME TOGETHER! Welcome to this stunning heritage home in the heart of Allandale, offering a lifestyle full of charm and comfort, and conveniently located right beside Unity Christian High School. Spend your weekends strolling to Kempenfelt Bay’s waterfront and Centennial Beach, or exploring downtown Barrie’s shops and dining just five minutes away. Commuting is effortless with quick access to the Allandale Waterfront GO Station and Hwy 400, while parks, restaurants, and everyday essentials are close by. The classic red brick exterior pairs beautifully with a large front porch featuring white railings and detailed stonework, creating a timeless and welcoming appearance. The private, fully-fenced backyard is perfect for relaxing or entertaining with a spacious deck and garden shed for extra storage, while the expansive paved driveway easily fits 6 vehicles. Inside, the bright and open main floor offers flexible living spaces with a large living and dining room, extra sitting room, welcoming foyer, and a kitchen featuring a generous granite island. A main floor full bathroom and laundry room add everyday functionality. Upstairs, discover 3 generous bedrooms, a versatile office space, a stunning 5-piece bathroom with a soaker tub and stand-up shower, and a second-floor balcony. The partially finished basement offers an additional family room and bonus bedroom for even more living space. Hardwood flooring runs through most of the home, complemented by high ceilings that enhance the open, airy feel. Enjoy peace of mind with modern upgrades including newer A/C, hot water tank, expanded main drain, updated kitchen windows and upstairs balcony door, and upgraded blown-in attic insulation, plus the bonus of extra attic space offering future potential. Quick closing available! Don’t miss the chance to own a piece of Barrie’s history while enjoying modern comfort and timeless character all in one incredible #HomeToStay! (id:58919)
RE/MAX Hallmark Peggy Hill Group Realty Brokerage
1173 15 Line N
Oro-Medonte, Ontario
Private building lot surrounded by trees and green space, in prime location just steps to Bass Lake and minutes to Orillia for shopping, dining, and easy HWY access. Seller Blue Sky Elevations is a custom home builder of beautiful adjacent homes and is ready to begin building a home for you with zoning certificate, conservation authority permit, and grading plan already completed for large home, septic, and room for potential pool OR you can revise and build your own dream home! HST included in sale price. For land purchase only: Buyer is responsible for their own due diligence. (id:58919)
Right At Home Realty
