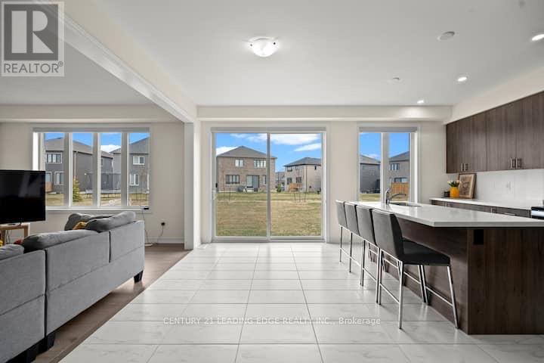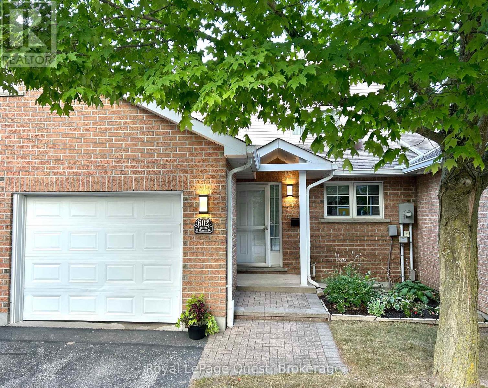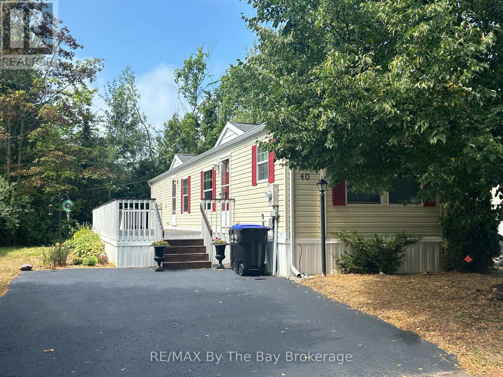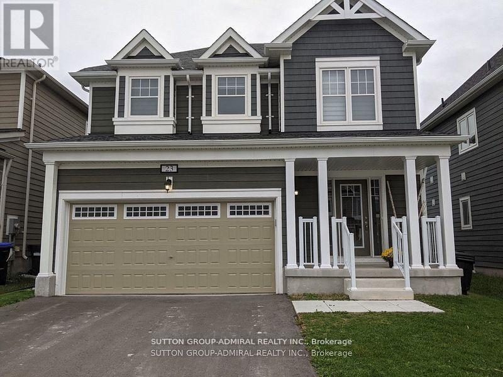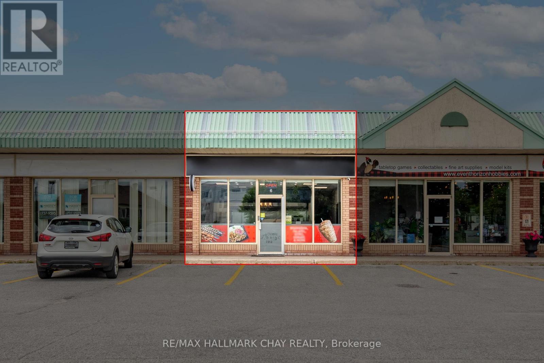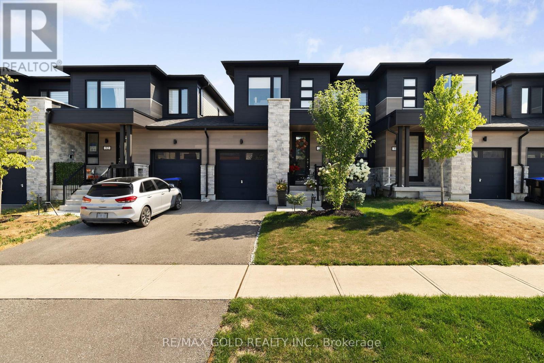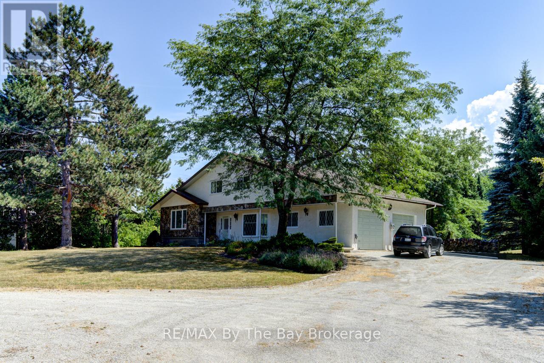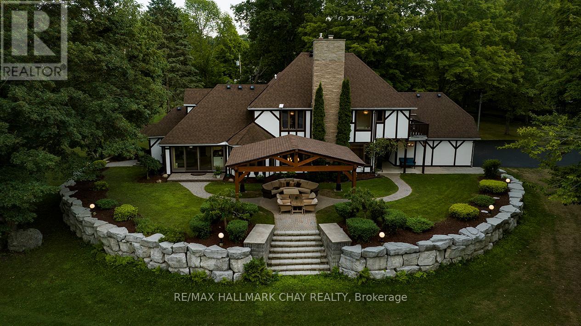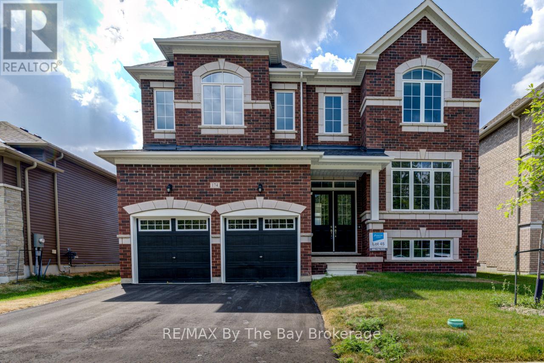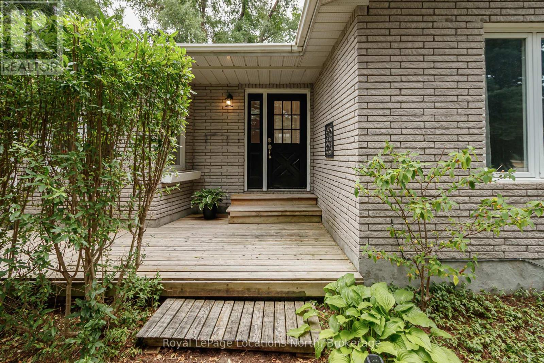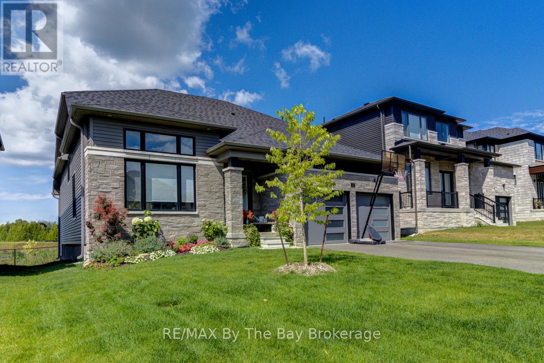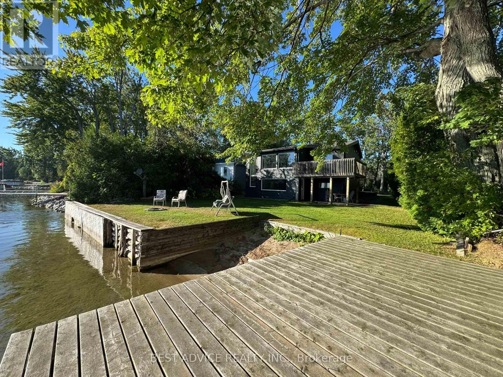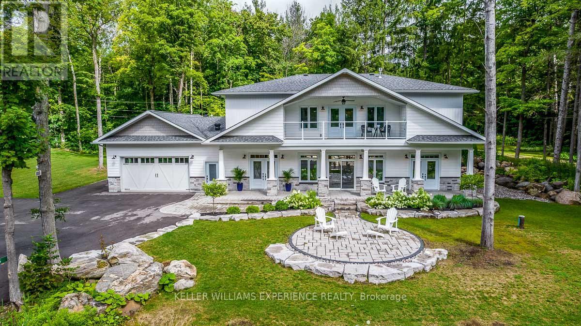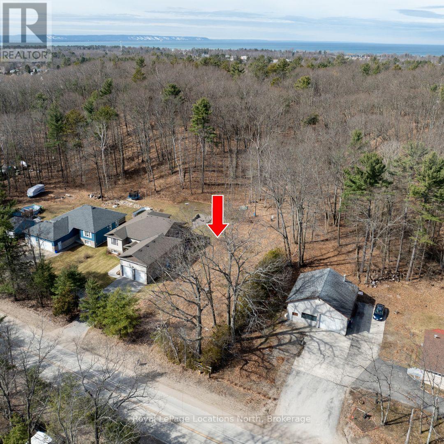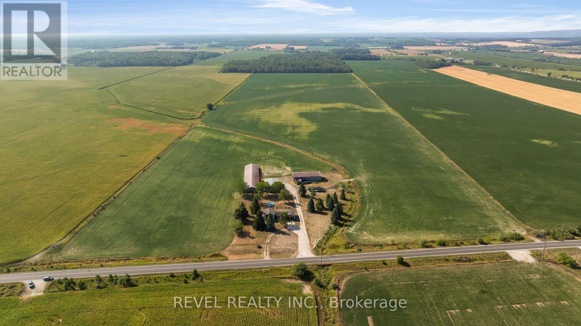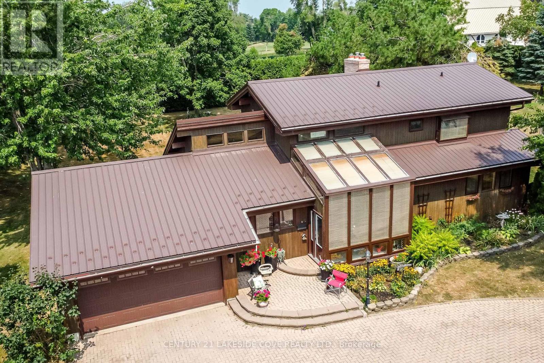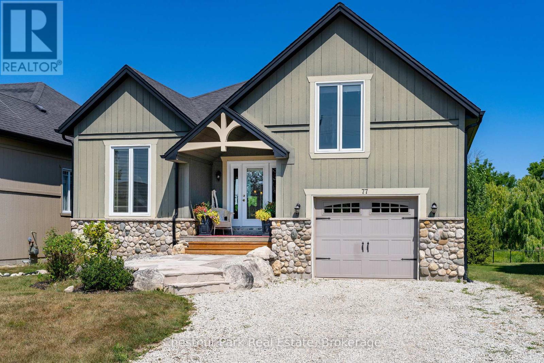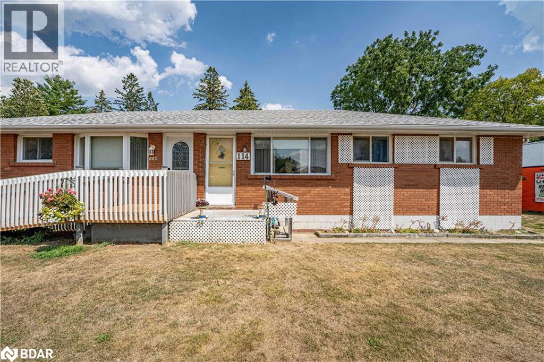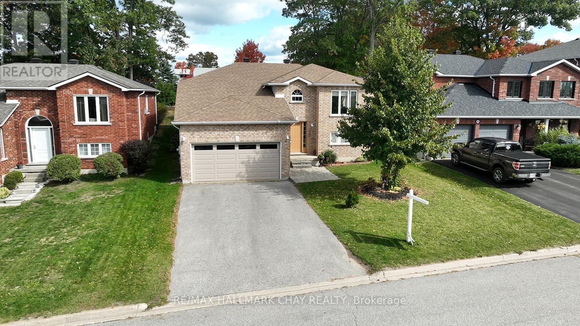165 Rosanne Circle
Wasaga Beach, Ontario
Gorgeous 2 story detached house offers a bright and open concept kitchen, dining room, and great room area, 4 bedrooms, and 3.5 bathrooms. Laundry room is located on the second floor. Spacious primary bedroom with 5 piece primary ensuite bathroom and walk-in closet. Attached garage with access to inside the home. Landlord requires Full Equifax report, Employment letter, Pay stubs, References, Rental Application. (id:58919)
Century 21 Leading Edge Realty Inc.
602 - 55 Museum Drive
Orillia, Ontario
Spacious, bright "bungaloft" townhouse in the retirement community of the Villages of Leacock. Just shy of 1,700 square feet of above ground living space, this property has two bedrooms, each with their own ensuite bathroom, a main level living/dining area that has a walk-out to a private back deck and a large loft area. The basement offers an additional 800+ square feet (approx.) currently used for storage and utilities but can be converted into additional living/recreational space if desired. This unit has in suite laundry on the main level and a garage. Located with convenient access to parks, walking trails, Lake Couchiching & Lake Simcoe, grocery stores, downtown Orillia and the many amenities it has to offer. (id:58919)
Royal LePage Quest
40 Georgian Glen Drive
Wasaga Beach, Ontario
This beautifully maintained two-bedroom, one-bath modular home on leased land offers the perfect blend of comfort and convenience. Ideally located just a short walk to shopping, restaurants, groceries, the beach, and more, this charming property features an inviting open-concept layout with a bright kitchen and dining area centered around a stylish island, perfect for casual meals or entertaining. Step outside to enjoy a spacious deck, ideal for relaxing or hosting friends in the warm weather. Whether youre looking for a year-round residence or a seasonal retreat, this home is ready to welcome you. (id:58919)
RE/MAX By The Bay Brokerage
34 Edgewater Road
Wasaga Beach, Ontario
Have you ever dreamed of being a part of your own luxury custom built home on 88 feet of prime riverfront in Wasaga Beach? Well this is your answer with the help of quality home builder Father and Son Construction. Currently under construction by a quality local builder, this stunning custom home offers modern luxury and exceptional craftsmanship on a quiet street on the Nottawasaga River surrounded by high end custom built homes. Thoughtfully designed for both comfort and elegance this stunning contemporary style home offers over 5,000 sf of finished living space with a triple car garage, covered deck with a lower level walkout for direct access and stunning views of the river. This home offers spectacular curb appeal with its contemporary architectural design meanwhile throughout the interior of the home has been designed with entertaining in mind along with all the premium finishes for luxury daily living. From its grand 16' ceilings, panoramic windows, gourmet chef inspired kitchen stunning great room and grand master suite this home will leave a lasting impression with this its high quality craftsmanship. This is a rare opportunity to jump in to this custom build making your own stamp on some of the final touches. Every day this home is one stop closer to bringing your dream come to life designed and built by a trusted local builder in Wasaga Beach. (id:58919)
RE/MAX By The Bay Brokerage
23 Hills Thistle Drive
Wasaga Beach, Ontario
Gorgeous Detached Home In Wasaga Beach On A Premium Lot! Built By Elm Development! Situated In The Heart Of Georgian Sand Wasaga Beach! Spacious 4 Bedroom, 2 Full Baths On 2nd Flr, & Powder Rm On Main, 9Ft Ceilings. Modern kitchen w/backsplash, Lots Of Window & Natural Light, Second Floor Laundry, Carpet less Property, Newer Appliances, Zebra window covering thruout, Access From The Garage And Much More! Tarion Warranty! Easy Access To Wasaga Beach Provincial Park, Golf Course, Shopping, Coffee Shop., Beaches. (id:58919)
Sutton Group-Admiral Realty Inc.
2b - 855 Ridge Road W
Oro-Medonte, Ontario
Newly Renovated Office space with 24 hour keyed access available. Shared entry and seating area. All inclusive rent $1500 per/month includes internet , utilites and parking. Visible road signage. 3 separate office spaces available for lease (id:58919)
Royal LePage Quest
6 - 845 King W
Midland, Ontario
Excellent Opportunity to Own and Operate a Successful Shawarma Restaurant Business in Midland in a busy commercial plaza, A profitable Shawarma Restaurant Business, located in the heart of Midland. Low gross rent of $2,525 per month (including TMI and HST) Current lease in place with a 5-year renewal option. The well-designed 1185 sq ft layout is optimized for low labour costs, making it ideal for streamlined operations. This is a fully operational, franchise approved location with strong brand recognition and a loyal customer base. Prime location with excellent visibility and high foot traffic, Fully equipped kitchen with modern fixtures and Walk in Fridge and Freezer, Strong weekly sales with room for growth. Ample parking and easy accessibility ongoing support and training from the franchise, Ideal for owner-operators or investors, Whether you're an experienced business owner or looking for a stable, turnkey opportunity, this is your chance to own a reputable and growing franchise in the fast casual dining space. Please do not go direct or speak with employees. (id:58919)
RE/MAX Hallmark Chay Realty
54 Eberhardt Drive
Wasaga Beach, Ontario
Welcome to this stunning, like-new freehold townhouse, a true gem just three years old and expertly upgraded to feel like a model home. Situated less than a 10-minute walk from Wasaga Beach, this property perfectly blends modern luxury with an unbeatable location. This is one of the most sought-after layouts from the builder, featuring a sleek stone elevation that offers fantastic curb appeal. Step inside and be captivated by the open-concept design and a floor plan built for both comfort and entertaining. Access from the garage to the inside of the house. The main floor features beautiful hardwood floors and soaring high ceilings that create a bright and airy atmosphere. The gourmet custom kitchen is a chef's dream, boasting quartz countertops, a large island, and high-end stainless steel appliances. No detail has been overlooked. The elegant oak stairs with iron pickets lead you to the second floor, where you'll find the convenient second-floor laundry and a private oasis in the primary bedroom, which also features hardwood floors. The luxurious ensuite bathroom is a spa-like retreat, complete with a modern vanity and a floating tub, perfect for unwinding after a long day. Enjoy seamless indoor-outdoor living with a walk-out from the family room to a wooden deck in the backyard, ideal for summer barbecues and relaxing evenings. With shopping and restaurants just a stone's throw away, you'll have everything you need right at your fingertips. This home is more than just a place to live; it's a lifestyle. Don't miss your chance to own this exceptional property. (id:58919)
RE/MAX Gold Realty Inc.
99 Sufi Crescent
Toronto, Ontario
Attention Investors amazing opportunity 99 Sufi Crescent. A great investment property located in a very desirable neighbourhood. Located in a well-established community with easy access to major highways, top-rated schools, shopping centers, and public transit. Will continue to be an area which is in high demand with a strong future. Limitless Potential. Located in a high-growth area, this property has the potential for significant value appreciation, making it an ideal long-term investment. (id:58919)
RE/MAX West Realty Inc.
8223 30/31 Side Road
Clearview, Ontario
Country Living, Minutes from Town! Wake up to birdsong, enjoy nature in your backyard, and explore the nearby Bruce Trail, all just 10 minutes from Collingwood! Discover this charming 3-bedroom 3 bath 3859sqft home nestled on over 2 acres in a serene setting with easy access to Collingwood, Blue Mountain and the Bruce Trail. Enjoy the sun-filled eat-in kitchen with walkout to the backyard, where you'll be surrounded by trees, birds, and privacy. Featuring a family room with propane gas fireplace and formal living room with vaulted ceilings and wood burning fireplace. Heat Pump offers economical heating throughout. Brand new water softener system. The full, partially finished basement offers plenty of space to customize, while the current laundry, storage, and workshop area could be converted back into an attached double-car garage. A separate detached two-car garage, ample parking, and sweeping views add to the appeal. On school bus route. This property offers endless potential, bring your ideas and make it your own! (id:58919)
RE/MAX By The Bay Brokerage
4088 Nielsen Road
Tay, Ontario
Exquisite English Tudor Estate 3.785 Acres of Panoramic Beauty in Rural Tay Township. Custom-built architectural gem on a private cul-de-sac, surrounded by nature. Offering a sense of seclusion & grandeur that is truly a one-of-a-kind. Designed for comfort & elegance, the home features dual-zone propane forced-air furnaces, upgraded insulation, & near floor-to-ceiling windows that frame year-round views of the park like setting.Gourmet kitchen is a chefs dream with granite counters, JennAir built-in double ovens, JennAir stovetop island, stainless appliances & a spacious 2nd large island connecting seamlessly to the dining & sitting rooms. Luxury double doors lead to an expansive terrace with 2 bbq hookups & a custom 15' x 21' pavilion overlooking manicured grounds.The back property, an incredible blank canvas for your ultimate outdoor oasis. Whether you dream of a pool, cabana, outdoor kitchen, or another entertainment feature, bring your vision to life here.Inviting living room offers a stone propane fireplace & walkout to both the breezeway & terrace. The elegant spiral staircase leads to 4 upper level bedrooms, incl the primary suite with walk-in closet, spa inspired ensuite with oversized jet soaker tub, heated floor & Juliet balcony. The main floor offers a versatile 5th bedroom, originally used as an office, plus a well-appointed laundry room with abundant storage.Finished lower level features a theatre room, exercise space & display of art with endless possibilities to customize to your needs. Highlights incl. a heated dble garage & a location where the school bus drives along the st.Enjoy an easy commute via nearby Hwy 400 & a central location 30 min to Barrie & Orillia & 15 min to Midland. Go snowmobiling from your front door. An exceptional blend of timeless craftsmanship, modern luxury, ideal for the discerning buyer seeking both sophistication & a perfect setting to raise a family & entertaining guests. Don't miss out! (id:58919)
RE/MAX Hallmark Chay Realty
174 Mapleside Drive
Wasaga Beach, Ontario
Upgraded 'Anchor' model by Zancor Homes. This beautifully upgraded home features 4 bedrooms and 4 bathrooms. A floor plan that will have you impressed, with 3,311 sq ft and plenty of space for the entire family. The main floor has a separate dining room that has a sizeable butlers pantry with an upgraded built-in wall oven and microwave, stone counter, sink and ample cupboard space. This leads to the open concept kitchen with an abundance of natural light. The kitchen has upgraded stone counters, cabinetry, backsplash, an island, a stainless steel appliance package and a 30" induction cooktop. Main floor also includes a private 11'x11' ft den. Upstairs, the primary bedroom has two walk-in closets, a 5pc ensuite with upgraded counters. The second bedroom has its own private 3pc ensuite and a large walk-in closet. The third and fourth bedroom share a 5pc bathroom with each bedroom having walk-in closets. Laundry is also conveniently located upstairs with upgraded washer, dryer and cabinetry. If you need additional linen storage, there is also a walk-in closet in the hallway. Basement is unfinished and waiting your personal touch. Walking distance to the beach, newly built park, schools and more! (id:58919)
RE/MAX By The Bay Brokerage
399 Spruce Street
Collingwood, Ontario
Welcome to the highly sought-after "Tree Streets" neighbourhood a charming, mature area just a short stroll to Mountain View Public School, vibrant downtown Collingwood, shops, and restaurants. This well-designed bungalow offers a fabulous layout with a spacious family room featuring a cozy woodburning fireplace, a generous primary bedroom with a private ensuite, a formal dining area, an office, and two additional bedrooms. The lower level is unfinished and ready for your personal touch, with a bathroom rough-in already in place. Enjoy single-level living in a prime location with endless potential to customize and make it your own. The roof was re-shingled 4 yrs ago. (id:58919)
Royal LePage Locations North
33 Nicort Road
Wasaga Beach, Ontario
This desirable "Spedody" 4 Bedroom Model by fernbrook & Zancor homes features larger main floor bedrooms, primary closets and primary ensuite bathroom sizes. A beautiful open concept design. This home features over $200K in upgrades, including a premium 50 foot lot backing onto walking trails and pond with water fountain and abundant nature views, 2 bedroom second floor loft with four piece bathroom, High end appliances, hardwood floors, Coffered ceilings in the living room with smooth ceiling throughout the home, Undermount sinks in washrooms, Farmhouse sink in the kitchen, Brushed nickel faucets and shower heads throughout, pot lights in living room family room showers and tubs, outdoor soffit pot lights, frameless glass shower in both primary ensuite and main floor bathrooms,Custom deck stairs to a large poured concrete patio fully fenced back yard with new high quality wood fence on both side, beautifully landscaped gardens with private setting. The current owners have over $1.3M into the home (their loss and your gain) The home is conveniently located just a few minutes drive to amenities and the sandy shore of Georgian bay. Being located just off of Sunnidale road the development has quick access to highway 26. Just a 1.5 hour drive to Toronto, 15 minute drive to historic Collingwood and 20 Minutes to Blue Mountain making this the perfect destination for outdoor activity, entertainment, fine dining and much more. This home is turn key and ready for your enjoyment. Book your showing today and start enjoying the good life. (id:58919)
RE/MAX By The Bay Brokerage
3794 Muley Point Lane
Ramara, Ontario
Beautiful 4 season waterfront home on Lake Simcoe. 10 minutes from the City of Orillia & Casino Rama. Hard to find such a flat levelled backyard to the sandy waterfront. Perfect for a family fun on the water and 4 season living. Raised bungalow with 3 +1 bedrooms, 2+1 bathrooms, 1+1 kitchen. Walkout basement with separate entrance and beautiful waterviews. Access to the backyard and waterfront from both the floors. Huge insulated workshop can be easily converted back to garage. (id:58919)
Best Advice Realty Inc.
6 Forrester Road
Oro-Medonte, Ontario
Discover your sanctuary in the peaceful township of Oro-Medonte, just steps from Lake Simcoe and only 12 minutes from Barrie. This custom-built home sits on three-quarters of an acre on a tranquil, quiet street. Designed with comfort and modern living in mind, this home features in-floor heating throughout, including the garage, and is constructed with ICF walls for energy efficiency and comfort. Step inside to find 10-foot soaring ceilings and modern finishes. The main floor features a spacious kitchen with top-of-the-line appliances, and a large island perfect for any home chef. The primary bedroom on the main floor is a true retreat with an ensuite bath and a walk-through closet featuring custom built-ins. Upstairs, enjoy a private loft ideal for guests or family plus a balcony perfect for your morning coffee. The two large upstairs bedrooms share a convenient Jack-and-Jill washroom.The backyard is an entertainer's dream with a large patio and beautiful landscaping. The home is fully equipped with smart technology via Control4 for seamless security, lighting, and music control.Come experience the perfect blend of luxury and tranquility at 6 Forrester Road! (id:58919)
Keller Williams Experience Realty
57 Alpine Drive
Oro-Medonte, Ontario
Welcome to this stunning, brand new estate bungalow located in a quiet community just 5 minutes from a 36 slope ski resort and snowmobile trails. With quick highway access, you are only 25 minutes from Barrie, Midland, and Orillia and just 1.5 hours from Toronto. Designed with comfort and entertaining in mind, this new home features a spacious layout with a grand entryway, 14 ft ceilings in the great room, and 9 ft ceilings throughout the main floor. The large great room offers a cozy gas fireplace and flows into a beautifully appointed kitchen with quartz countertops, a large island, and sliding glass doors that open to a deck overlooking your private yard. The main floor also includes a luxurious primary suite with a stunning 5-piece bath featuring a soaker tub and dual-head shower, two additional bedrooms, a home office, and convenient main floor laundry. Downstairs, the finished lower level boasts 8 ft ceilings, a large rec room with a gas fireplace, a wet bar with wine fridge perfect for entertaining and an additional bedroom and second office. A separate entrance through the oversized garage adds convenience and flexibility, with plenty of space for all your toys and gear. This exceptional home offers the perfect blend of luxury, functionality, and location ideal for enjoying four-season living close to nature and city amenities. (id:58919)
Royal LePage In Touch Realty
198 Golf Course Road
Wasaga Beach, Ontario
Premium building lot, located in desirable area of Wasaga Beach. Close to all amenities for you and your family, including the new twin pad arena and library, medical facilities, shopping, schools, golfing, trails and more. Enjoy the sandy shores of Wasaga Beach. Walk up the hill at the back of the property to enjoy the amazing views of Blue Mountains and extended views across Georgain Bay. This lot (69' x 416') offers extra space for you and your families outdoor 4 season recreational activities. Your very own out door rink, make your own trails up the hill, gardening, etc. If you're tired of the hustle and bustle of life, this property is for you. Relax watch the deer from your own patio. Central location to all major highways for commuting to Collingwood, Barrie, GTA areas. Municipal services at lot line. Call today for further information. (id:58919)
Royal LePage Locations North
5375 Conc 9 Sunnidale Concession
Clearview, Ontario
Excellent opportunity to own 100 acres of flat, productive land in Clearview, located just outside of Stayner and New Lowell. This farm offers approximately 76 workable acres that has been systematically tile drained in 2023 at 30 feet, approximately 20 acres of bush with the remaining acreage surrounding the house and outbuildings. The well-built and maintained four bedroom home offers ample living space, privacy and a nice backyard. The 40 x 60 foot shop has recently been insulated and is heated with propane. Both the home and shop are currently rented bringing in additional income. The farm is currently planted in soya beans, which is not included in the sale of the farm. There is an additional drive shed currently being used for large equipment storage, drive shed and old pig barn, which is empty, are "as-is" condition. Please do not walk around the property without a confirmed showing appointment. (id:58919)
Revel Realty Inc.
135 Bayshore Drive
Ramara, Ontario
Welcome to this Beautiful Lindal Home In The Desirable Bayshore Village Community. From The Moment You Step Inside, The Solarium-Style Front Entrance With Floor-To-Ceiling Windows Sets The Tone For A Bright And Airy Living Experience. This Spacious 4-Bedroom, 3-Bathroom Home Features Warm Tongue-And-Groove Ceilings Throughout, Adding Character And A Cozy Ambiance To Every Room. The Main Level Boasts Rich Hardwood Flooring And Expansive Windows That Flood The Space With Natural Light. Enjoy Cozy Evenings By The Propane Fireplace In The Open-Concept Living Room. The Primary Suite Is Your Personal Retreat, Complete With An Ensuite, Walk-In Closet, and a Loft Space perfect reading space. The Private Balcony Featuring A Spiral Staircase Leading To The Lower Patio is Perfect For Morning Coffee Or Evening Relaxation. The Finished Basement Offers Additional Living Space, Including A Generously Sized Bedroom And A 3-Piece Bathroom Ideal For Guests Or Extended Family. Additional Highlights Include: Member In Good Standing With Bayshore Village Association ($1,100/2025), Bell Fibre Program. Enjoy All The Bayshore Village Amenities; Golf, Pickle Ball, Parks, Boating, Special Events Plus Much More. Attached 2-Car Garage With Both Heat & A/C. Durable Steel Metal Roof. Generac Backup Generator. Large Circular Driveway With Ample Parking. Propane Furnace & Central A/C and In-Ground Sprinkler System. Don't Miss Your Chance To Own This Beautiful, Light-Filled Home In A Tranquil And Welcoming Community. Book Your Private Viewing Today! (id:58919)
Century 21 Lakeside Cove Realty Ltd.
77 Findlay Drive
Collingwood, Ontario
Welcome to 77 Findlay Drive in Collingwood, where thoughtful design meets year-round lifestyle appeal. Located just minutes from downtown Collingwood's shops, restaurants, art galleries, marina and waterfront trails, this 2889 total sq.ft. finished 3 bedroom, 2 bathroom raised bungalow is also perfectly situated for outdoor enthusiasts. The main floor includes a spacious primary bedroom with large walk-in closet and 4-piece ensuite, a bright living/dining and gourmet kitchen area, and a separate front office that can double as a guest room for overnight visitors. A unique bonus room above the garage is accessed through the laundry room and provides the perfect space for extra storage of your Christmas decorations, sports equipment and overflow clothing. The fully finished walkout basement is made for family fun or hosting guests, with a large open recreation/media room, two additional bedrooms, a 3-piece bath, and a bonus room ideal for a home gym or hobby space. If you're hitting the slopes at nearby Devils Glen, Osler Bluff Ski Club or Blue Mountain, or strolling the Georgian Trail, adventure is always within reach. Backing onto an environmentally protected storm management pond, this property offers a peaceful, private setting and a landscaped backyard with surrounding perennial gardens and partial fencing. Inside, the home features an open-concept main floor with engineered hardwood floors, a large kitchen island - ideal for entertaining, lovely gas fireplace in the living room, and walkout to a deck, perfect for outdoor dining and friends and family gatherings. Whether you're seeking a full-time residence or a weekend getaway, this property delivers versatility and a chance to live the coveted four-season lifestyle that Collingwood and the surrounding area is known for. (id:58919)
Chestnut Park Real Estate
114 Malcolm Street
Angus, Ontario
Welcome to this charming semi-detached home, perfectly suited for first-time homeowners, young families, or those looking to downsize. Nestled on a large, private lot in a quiet and family-friendly subdivision in Angus, this home offers comfort, space, and convenience in a desirable location. Inside, you'll find a bright and inviting living room filled with natural light, perfect for relaxing or entertaining. The eat-in kitchen offers a functional layout and features a walkout to the fully fenced backyard - an ideal setting for children, pets, or outdoor gatherings. The home boasts three generously sized bedrooms and a full 4-piece bathroom, with the bathroom window replaced in 2013 for added efficiency. Original hardwood floors lie beneath the current flooring in the living room and bedrooms, offering the opportunity to refinish and restore them to make them great again. Notable updates include a gas furnace (2024) with baseboard heating as an alternative, a Generac generator (2024) with warranty, a newer 100-amp electrical panel (2021), and roof shingles replaced in 2021. The living room and kitchen windows were updated in 2018, enhancing both comfort and energy efficiency. The untouched basement provides plenty of extra storage. Located close to schools, shopping, parks, and scenic walking trails, this home offers excellent access to everyday amenities. It's also just a short commute to Base Borden, Alliston, and Barrie, making it ideal for commuters or military families. (id:58919)
Keller Williams Experience Realty Brokerage
3 Georgian Grande Drive
Oro-Medonte, Ontario
If you are dreaming of more space, more nature, more balance while not giving up any amenities of city living then keep reading. This home caters to those looking for a carefully crafted property with ample space in an environment that also provides a real sense of connection and community. Whether you are looking for a lifestyle change or already know how special living up north is and want to take it to the next level this home is for you. Backing on to protected land, this home is stunning with an amazing great room with vaulted ceilings, a floor to ceiling stone wood burning fireplace, a fabulous chef's kitchen, wonderful primary with spa like ensuite and tasteful decor and hardwood flooring throughout. The lower level has a fabulous recreation room with a walk out to a huge back yard, 2 additional bedrooms and tons of storage. Enjoy year round activities including walking and biking trails, skiing, golf, stargazing and of course full access to the Braestone farm which provides, berry and pumpkin picking, the sugar shack, and a brand new forest school for JK/SK that follows the Ontario required curriculum. Life is special at Braestone! (id:58919)
Royal LePage Estate Realty
139 Wawinet Street
Midland, Ontario
Welcome to 139 Wawinet St., a home where comfort, community and cherished memories come together. Set on a quiet, family friendly st in Midland, this raised bungalow offers nearly 2,600 sq ft of finished living space, 2+2 bedrooms, 1+1 4pc bathrooms, and a layout designed for both everyday living and special moments.The bright, eat-in kitchen flows effortlessly into a dedicated dining room, perfect for hosting holiday feasts, birthday celebrations, and those treasured family gatherings. From here, step out to the 16' x 16' deck and expansive backyard, where summer bbqs, evening star gazing by the firepit, and kids games on the lawn become part of daily life.The primary bedroom offers a spacious walkin closet and semi-ensuite complete with a soaker tup and sep. shower. The bright and beautiful living room is a focal point for this home, a great place for the family to gather. The finished lower level, with its above ground window, offers a sunlit large rec room, 2 additional bedrooms, a full bath and laundry with access to the 2 car garage. There is laundry hook-ups on both the main floor and lower level, this home offers exceptional flexibility whether for busy families, multigenerational living, or an in law suite. Just steps from Mac Allen Park, you'll enjoy playgrounds, open green space, and endless opportunities for outdoor fun. Nearby are both public and Catholic elementary schools and the new Georgian Bay District Secondary School. Recent updates include new shingles (2025), most windows replaced (2024), and a premium insulated garage door. This move-in ready home is the perfect place for your family to grow, entertain, and create lasting memories. Don't delay, this is the one! View Video for more info (id:58919)
RE/MAX Hallmark Chay Realty
