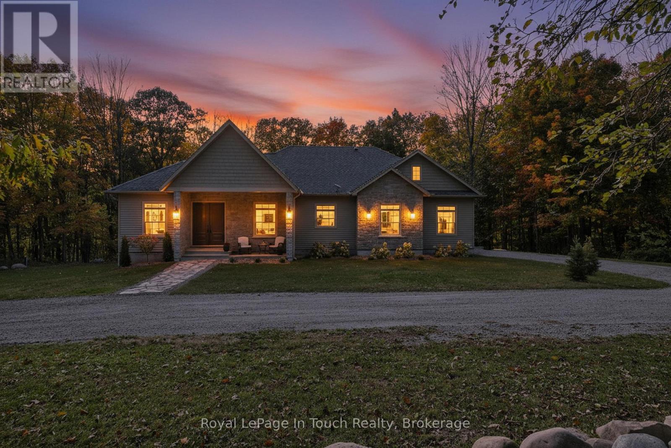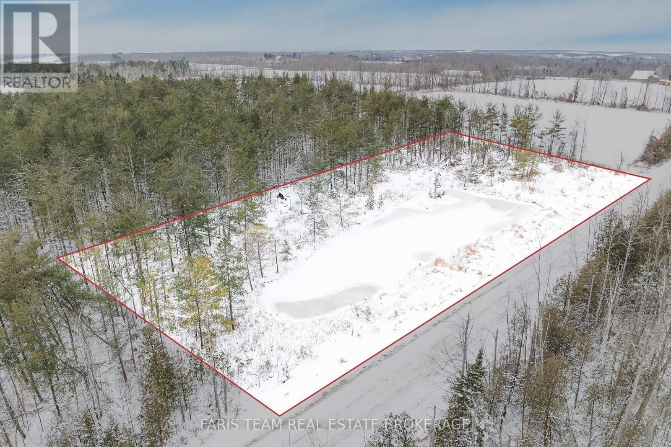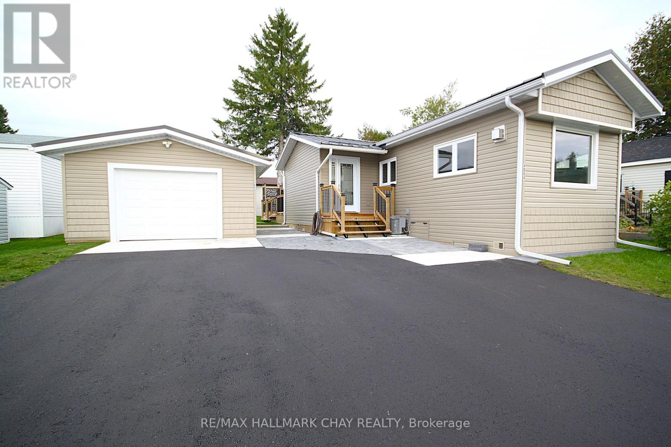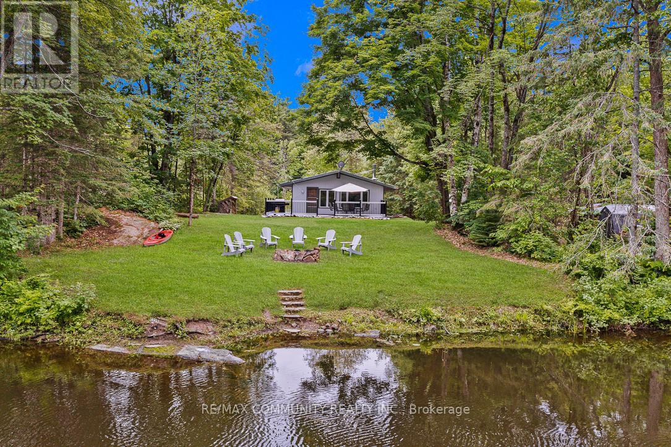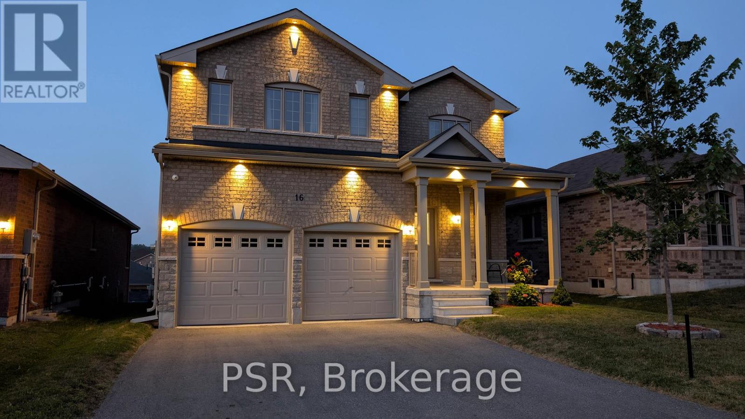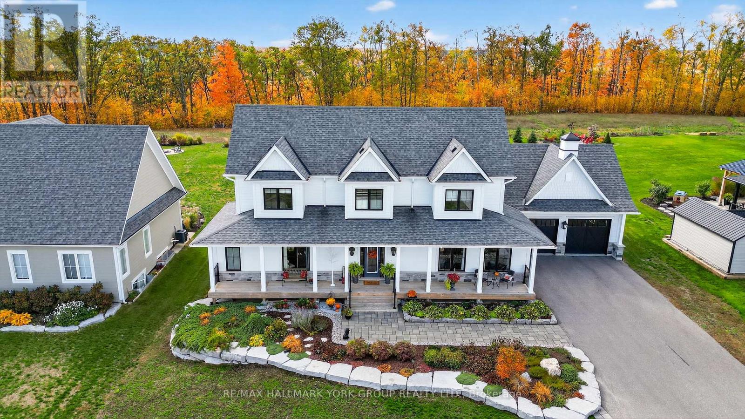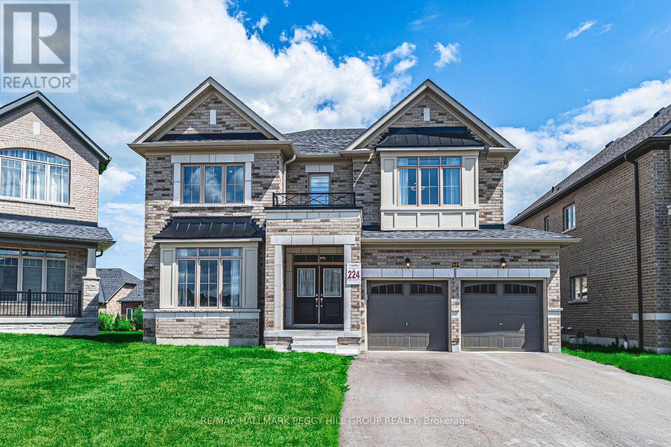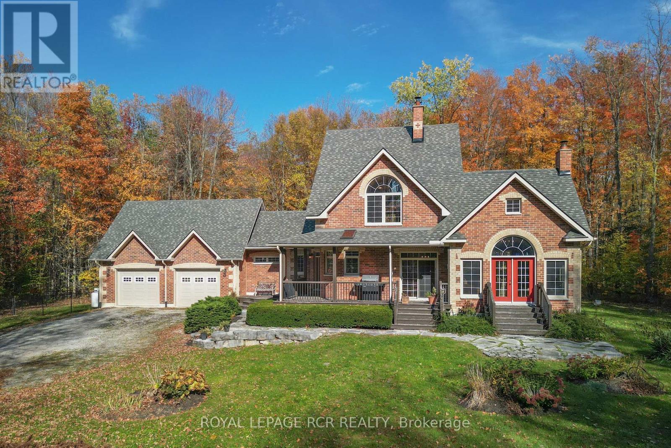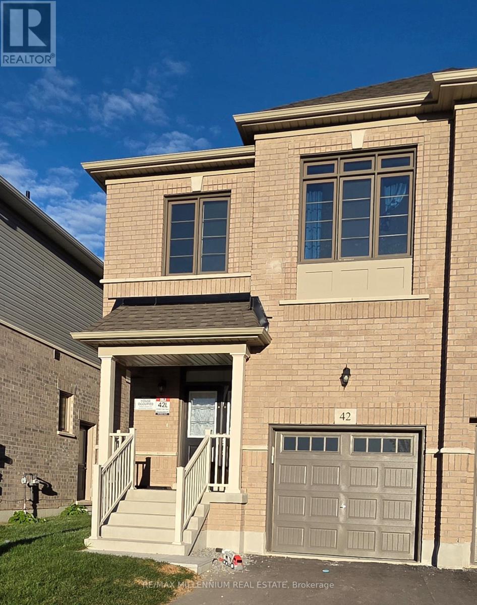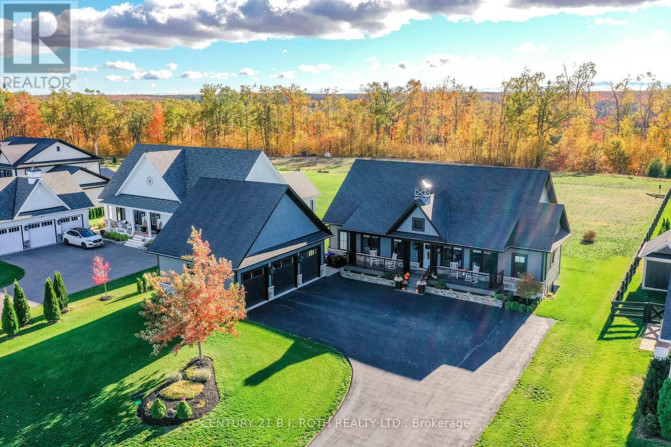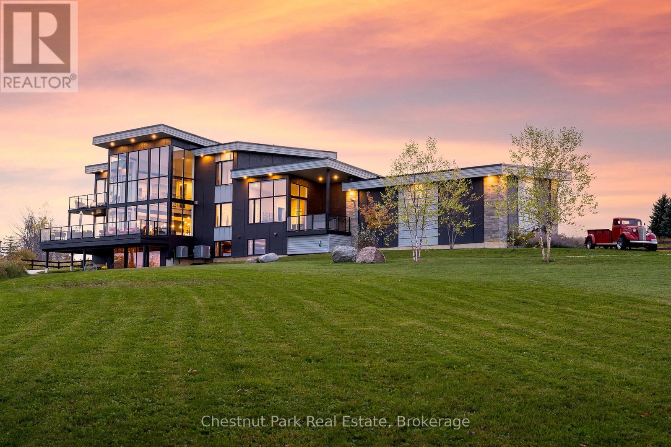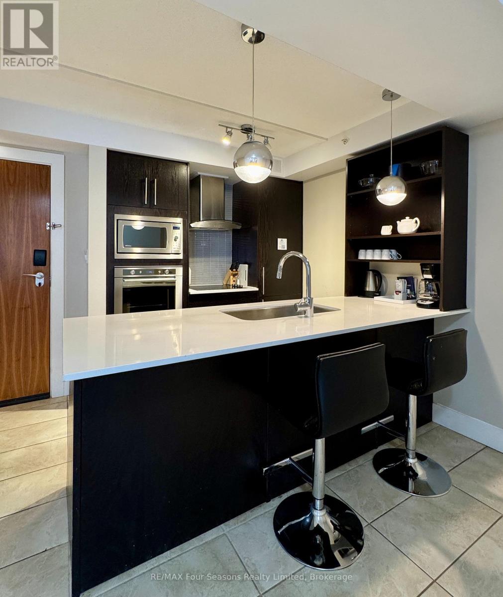62 Tanners Road
Tay, Ontario
Absolute Stunner! Built In 2023, This Gorgeous Estate Home Is Completely Custom Finished From Top-To-Bottom With Luxury Upgrades & WOW Factor Galore. Sitting On A Private, Park-Like 6.7-Acres, Just Steps To Georgian Bay, And Featuring High-End Finishes Throughout, This Flawless 4,864 SF Dream Home Offers Everything You Could Possibly Ask For. Anchoring The Open Concept Main Floor Is A Jaw-Dropping, Professionally Designed, Eat-In Kitchen Boasting Huge Walk-In Pantry, Custom Cabinetry, Massive Island, Quartz Countertops & Premium Appliances. Stunning, Light Filled Dining Room, Just Off The Kitchen, Is The Perfect Place to Pull The Family Together Around The Table. Open Living Room Features Hardwood Floors Throughout, Gas Fireplace, Vaulted Ceilings & Double Walk-Out To Huge Covered Composite Deck, With Built-In Gas Fireplace, Overlooking Your Private Backyard Oasis. Massive Primary Suite Offers Spacious Walk-In Closet, Office Nook, Walk-Out To Deck & An Incredible Spa-Like Ensuite With Custom Double Vanity, Deep Soaker Tub & Separate Glass Shower. Beautifully Finished Main Bath, Two Great-Sized Bedrooms, Main Floor Laundry & Lovely Guest Bath Finish Off The Main Floor Perfectly. Additional 389 SF Finished Loft Provides Additional Living Space For Potential 5th Bedroom, Home Office, Studio, Rec Room, Home Theater Etc. Fully Finished Lower Level Features A Huge Open Family Room With 3rd Gas Fireplace & Walkout To Backyard, Two More Great-Sized Bedrooms, Full Fitness Room, 4th Beautifully Finished Bathroom & Tons Of Storage. Additional Features: Beautiful Double Door Front Entry With Grand Foyer. Full Home 22Kw Generac Generator. Circular Driveway With Plenty Of Parking. Double Car Garage With Inside Entry & Grocery Door Directly To Pantry. Nature Trails Throughout Property. Forced Air Gas Heat. A/C. High Speed Internet. 500M Walk To Georgian Bay Sand Beach. Centrally Located Between Barrie, Orillia & Midland & Only 1.5 Hours To GTA. Still Under Tarian Warranty. Age - 2 (id:58919)
Royal LePage In Touch Realty
Pt Lt 19 Line 8n
Oro-Medonte, Ontario
Top 5 Reasons You Will Love This Property: 1) Fantastic opportunity to own 2.3 acres in beautiful, Oro-Medonte 2) Build a dream home on a wooded property with a private pond 3) Added benefit of a driveway already in place 4) Prime opportunity to buy and build now, or hold as an investment in a fast-growing community near Highway 400 5) Take advantage of being minutes to Lake Simcoe Regional Airport and close proximity to Barrie with all it's amenities while enjoying peaceful country surroundings. (id:58919)
Faris Team Real Estate Brokerage
4064 Ash Crescent
Severn, Ontario
WOW! NEW, NEW, & MORE NEW! Completely renovated or rebuilt inside and out. This move in ready 2 bedroom 2 bathroom home has been recreated just for you to enjoy for many years to come. Excellent layout provides a walkout to large private deck off primary bedroom, bonus office with closet and attached 1/2 bath, large foyer with coat closet, covered porch, open concept kitchen with cozy gas fireplace. Too many upgrades to list...featuring all NEW in 2024/25; steel roofs on all 3 buildings, siding, soffit, fascia, troughs, exterior lighting, huge new asphalt driveway, paver stone, all new windows, and new exterior doors, new decks, upgraded insulation, new drywall, all new flooring, totally new bathroom, 5 brand new appliances, new kitchen, new central air unit, all interior trim & doors, and paint, new pot lighting and light fixtures, and much much more! Walk out to large private deck. Pride of ownership and attention to details abound. Garage was taken down to foundation and rebuilt with new framing, insulated walls and doors, windows, garage door opener, and hydro. Amazing opportunity. Located close to Orillia and major amenities. Land lease fee includes road maintenance, garbage removal. Monthly fee inclusive of Taxes 30.00 , Water 33.00, and lease fee = 538.00 total. (id:58919)
RE/MAX Hallmark Chay Realty
6605 Pioneer Village Lane
Ramara, Ontario
Absolutely stunning all year round and private 80-foot riverfront cottage on the beautiful Head River, offering the perfect blend of relaxation and adventure. This charming 2-bedroom, 1-bathroom retreat features an open-concept living space with vaulted pine ceilings, large windows, and a wrap around deck that provides breathtaking views of the water. The interior is warm and inviting, while the spacious outdoor area is perfect for entertaining, with a built-in bar, firepit, and plenty of room to host friends and family. Surrounded by nature, the property offers exceptional fishing, boating, kayaking, swimming, and even a rope swing for summer fun. Tucked away on a large lot along a quiet private road, it provides incredible privacy and serenity. Just over an hour from the GTA, this one-of-a-kind getaway is ideal for those looking to escape the city and embrace peaceful riverside living. Whether you're seeking a seasonal retreat or a weekend escape, this cottage is sure to impress. (id:58919)
RE/MAX Community Realty Inc.
16 Hewson Street
Penetanguishene, Ontario
Welcome to 16 Hewson Street in Penetanguishene. This stunning 4-bedroom, 3-bathroom home offers over 2,400 square feet of beautifully finished above grade living space on a premium lot in a highly sought-after, family-friendly neighbourhood. From the moment you step inside, you will be impressed by the 9-foot ceilings, gleaming hardwood floors, and elegant finishes throughout. The open-concept main floor is filled with natural light and features pot lights that create a warm and welcoming atmosphere. At the heart of the home is the upgraded kitchen, designed for both everyday living and entertaining. It features extended cabinetry, modern countertops, and high-end appliances. From here, step out to a large deck with stairs leading to a fully fenced backyard, perfect for hosting, relaxing, or giving kids and pets room to play. Upstairs, you will find four generously sized bedrooms, including a spacious primary suite with a walk-in closet and a spa-inspired ensuite. All bathrooms are finished with sleek, modern touches and quality materials. The walkout basement with 9-foot ceilings is a blank canvas with endless potential. Whether you envision a home gym, extra living space, or an in-law suite, it is ready for your ideas. Exterior soffit lighting highlights the home's clean lines and attractive exterior. Located minutes from top-rated schools, parks, the marina, shops, and restaurants; this home offers the perfect blend of comfort, convenience, and lifestyle. Do not miss your opportunity to make this beautiful property your next home! (id:58919)
Psr
26 Morgan Drive
Oro-Medonte, Ontario
Perfectly set on a beautifully landscaped half-acre lot, this executive home combines elegance, comfort, & functionality in a setting embraced by nature. From the moment you arrive, you'll be drawn to the inviting covered front porch, gardens, & impressive glass front door entry that creates a warm, welcoming first impression. Open-concept main floor is designed for modern family living, featuring a seamless flow between the great room, dining area, & kitchen. The great room impresses with soaring cathedral ceilings, a stone-surround gas fireplace, & Juliette balcony above. The chef's kitchen is both stylish & functional, with a large centre island, granite countertops, undermount lighting, stainless steel appliances, & garden doors to a patio, pergola, & composite deck with glass railing-perfect for family gatherings & entertaining. The main floor primary suite is a private retreat, boasting a generous w/in closet with custom built-ins & spa-inspired 5-piece ensuite with soaker tub, glass shower, & heated floors. A sophisticated home office (possible 5th bedrm), 2-piece powder rm, & main floor laundry w/direct access to the oversized 2-car garage with epoxy flooring & abundant storage complete the level. Upstairs features two bright, spacious bedrooms with double closets & a luxurious 5-piece bath. The finished basement is a true extension of the home's living space, offering in-law potential, a welcoming rec room w/custom bookcase, gas fireplace & built-in cabinets w/beverage fridge, a separate exercise area, & ample storage space. The media room is perfect for hobbies, family movie nights, or a quiet retreat. Residents enjoy scenic walking trails, skating, skiing at your doorstep, & exclusive access to Braestone Farms for fresh produce & seasonal community events like the Maple Syrup Festival & Summer Concerts. A rare combo of refined luxury, family-focused living & a lifestyle immersed in nature in a most coveted community. (id:58919)
RE/MAX Hallmark York Group Realty Ltd.
1649 Corsal Court
Innisfil, Ontario
ELEGANT FAMILY HOME SHOWCASING A DESIGNER KITCHEN, A SPA-LIKE PRIMARY SUITE, PREMIUM UPGRADES, & OVER 3,400 SQ FT OF STYLE! Discover refined living in this exceptional home, perfectly situated in a desirable neighbourhood on a quiet court within walking distance of schools and parks. Just minutes from Lake Simcoe, Big Cedar Golf and Country Club, and the vibrant amenities of Innisfil Beach Road, this home offers an unparalleled lifestyle of convenience and luxury. The impressive exterior opens to a backyard with a rough-in BBQ gas line, and ample green space ideal for relaxation and entertaining. A tandem 3-car garage with an EV charging port and extended driveway parking provides unmatched practicality. Inside, the main floor boasts white oak hardwood floors and a bright open-concept layout with a modern eat-in kitchen and living room with a gas fireplace, a walkout to the backyard, a formal dining room, and a versatile bedroom that easily converts to an office if needed. The designer kitchen elevates everyday living with quartz countertops and slab backsplash, a large island, a custom range hood, crown moulding, upgraded tile flooring, and soft-close cabinetry. A hardwood staircase with sleek black steel spindles adds timeless character and leads to 4 spacious upper-level bedrooms - including a primary suite with 2 walk-in closets and a spa-inspired ensuite featuring a quartz double vanity, a soaker tub, upgraded tiling, and a frameless steam shower with a quartz seat and digital controls. A second bedroom offers its own 4-piece ensuite, while the remaining bedrooms share a generous 5-piece bath. The basement with a bathroom rough-in presents endless opportunities for customization, and the home is further distinguished by pot lights throughout, a 200-amp panel, and an array of premium builder upgrades. Elevate your lifestyle with this extraordinary #HomeToStay, offering the ultimate combination of elegance, comfort, and everyday ease. (id:58919)
RE/MAX Hallmark Peggy Hill Group Realty
1385 Baseline Road
Springwater, Ontario
ABSOLUTE PRIVACY & SECLUSION IN A WOODED 11 ACRE SETTING. BEAUTIFULLY LAID OUT FOR A COUPLE OR SMALL FAMILY. TERRIFIC GETAWAY BUT ALSO PROVIDES A SPACIOUS SETTING TO ENTERTAIN FAMILY & FRIENDS IN THE GREAT ROOM WITH SOARING 18' VAULTED CEILING, W/OS TO DECK OR COVERED PORCH FOR BBQS OR PRIVATE PARTY IN THE YARD. CHEF'S KITCHEN HAS CENTRE ISLAND W STOVE & BAR SINK, TONS OF CABINETS & COUNTERSPACE, DOUBLE PANTRIES. GORGEOUS CRAFTED & MILLED WOODWORK OF MAPLE & PINE THROUGHOUT-CABINETS, FLOORS, CEILINGS. GRAND VAULTED FOYER WELCOMES WITH ACCESS TO MUDROOM & GARAGE, W/O TO 2 FENCED AREAS, 2ND STAIRSCASE TO BASEMENT. MAIN FLOOR BEDROOM & BATHROOM FOR GUESTS OR FAMILY. UPSTAIRS, VIA THE OPEN WIDE PLANK PINE STAIRCASE TO THE TRUE PRIMARY SUITE: 12 FEET IN HEIGHT WITH PEAKED CEILING OVER WINDOWS AT EACH END, VAULTED BALCONY OVERLOOKING THE 18' HIGH 2 STORY GREAT ROOM, DOUBLE CLOSETS & A TON OF SPACE FOR READING, SEWING OR ENJOYING VIDEO EQUIPMENT. SMALL OFFICE SPACE (OR NEWBORN ROOM?) ALONG WITH ENSUITE BATHROOM FEATURING EXTRA LARGE W/I SHOWER & CLAWFOOT TUB. BASEMENT IS UNFINISHED BUT VERY SUITABLE TO CREATE BEDROOMS & A FAMILY ROOM. THERE IS A R/I BATHROOM ALREADY & POTENTIAL FOR A SEPARATE ENTRANCE. WHEN BUILT, WOOD FROM THE LAND WAS HARVESTED & SWAPPED OUT AT A MILL & NEW DRY WOOD MILLED TO FASHION THE CABINETRY, STAIRS & CEILINGS HERE. INTERESTING ITEMS THRUOUT, SUCH AS SOME BRICK BACKDROPS, SLATE FLOOR DETAIL, SOARING BRICK FP. FLANKED BY HALF MOON WINDOWS. SOME IDEAS: TWO LARGE DOG RUNS FOR PET OWNERS OR PERHAPS CREATE A DAYCARE WITH OUTDOOR FENCED AREA FOR THE CHILDREN. THE MAIN FLOOR MUDROOM (IN BETWEEN THE FOYER & THE GARAGE) HAS A VANITY SINK BUT MAYBE A DOG BATH? OR CHANGE TO A LAUNDRY ROOM OR MAIN FLOOR OFFICE. HOMES IN THE WOODS CAN BE DARK INSIDE, BUT WITH THE EXTRA LARGE WINDOWS, MANY WITH TRANSOMS, SOME PALLADIAN OR HALF MOON - THE LIGHT SHINES IN. CREATE YOUR OWN TRAILS THROUGH THE WOODS FOR HIKING OR SNOWSHOEING. SEE FEATURE SHEET FOR MORE. (id:58919)
Royal LePage Rcr Realty
42 West Oak Trail
Barrie, Ontario
Discover this amazing, semi-detached 4-bedroom home offering a spacious 1,895 square feet of modern living. With 3 well-appointed washrooms and generously sized bedrooms, it's perfect for families seeking comfort and convenience. Ideally located close to major highways and just minutes from main grocery stores and essential amenities, this home combines suburban charm with urban accessibility. (id:58919)
RE/MAX Millennium Real Estate
20 Morgan Drive
Oro-Medonte, Ontario
Welcome to 20 Morgan Drive! Experience the beauty & tranquility of this stunning custom-built bungalow in the prestigious Braestone community. Perfectly situated on a premium estate lot, this exquisite home captures breathtaking panoramic views of the rolling Oro-Medonte countryside, just 10min from Orillia & 20min from Barrie offering the perfect balance of peace & convenience. From the moment you arrive, the charming front porch welcomes you into an inviting foyer that opens to a remarkable open living space. Designed to impress, the home features soaring ceilings, expansive windows & a floor-to-ceiling stone gas fireplace creating a warm & elegant ambiance. The chef's kitchen is a true highlight, featuring a gas range, granite countertops, ample cabinetry & large island perfect for entertaining family & friends. The Primary suite offers a walk in closet & luxurious ensuite! Another spacious bedroom, full bath & laundry rm w a walk out to the patio complete the main flr! The triple-car garage w EV charger, adds incredible versatility & storage. Step outside & unwind in your backyard retreat w a new Jacuzzi hot tub & gazebo. Whether you're a family, empty nester, seeking multi-generational, or investment opportunity, this home can adapt beautifully to your needs. The fully fin bsmt provides almost dbl the living space, incl 4 pc bath, 3 additional beds, lg great rm & storage. Oro-Medonte is an outdoor enthusiast's playground w skiing, hiking, biking, golf, & fine dining at your doorstep. Enjoy nearby attractions such as The Braestone Club, Horseshoe Resort, & the luxurious Vettä Nordic Spa. Braestone's exceptional community amenities include kms of scenic trails, pond skating, snowshoeing, baseball, seasonal fruits & vegetables, a maple sugar shack, small farm animals, a Christmas tree farm, & a wide variety of community & farm-organized events. This isn't just a home-it's a lifestyle. Come experience one of Oro-Medonte's most sought-after communities! (id:58919)
Century 21 B.j. Roth Realty Ltd.
2642 Fairgrounds Road S
Clearview, Ontario
Architectural glass, steel, and panoramic views define this modern masterpiece overlooking the village of Creemore. Built in 2019 and set on 1.4 acres, this 4-bedroom, 3-bath home offers approximately 4,000 sq. ft. of finished living space with 180-degree vistas over the Creemore Hills, reaching to Alliston and Barrie. The striking design features steel beams, opposing rooflines, and floor-to-ceiling Dashwood windows that flood the interiors with light and frame the valley's ever-changing skies-from golden sunsets to the incredible canopy of stars above. Elevated above the village and free from city glow, this is a stargazer's dream home, where the night sky feels within reach through expansive glass walls. The chef's kitchen includes Cabneato custom cabinetry, quartz countertops, a 6'x10' wormy maple island, KitchenAid double ovens, 5-burner cooktop, and a 54" Frigidaire Professional fridge/freezer. A butler's pantry adds additional prep and storage space. Dark maple hardwood floors, designer lighting, and heated tile baths bring warmth to the modern aesthetic. The insulated, metal-lined four-car garage with gas heat, insulated doors, and hot/cold water is ideal for collectors. Durable Hardie board exterior and a solid drilled well ensure low-maintenance, worry-free living. Importantly, both this property and the adjacent 1.82-acre lot (available separately) are not subject to NEC or NVCA regulation, allowing for future additions like a pool, tennis court, or guest house with far fewer approvals required. Just minutes from Creemore's shops and restaurants, and 15 minutes to Collingwood, Devil's Glen, and Mad River Golf Club. A rare combination of architecture, freedom, and breathtaking views. (id:58919)
Chestnut Park Real Estate
5209 - 9 Harbour Street E
Collingwood, Ontario
Welcome to Living Water Resort & Spa! Your stunning Collingwood getaway. You could own a fraction of this unit, spend three amazing weeks at Living Water Resort & Spa right on the shores of Georgian Bay in Collingwood. With this fractional ownership, you can use all three weeks yourself (weeks 29, 30 & 45), rent it for income or trade the weeks to use at other affiliated resorts internationally through Interval International. It is a 2 bedroom unit on the 5th floor, part of phase 2. The unit has a large primary bedroom with king size bed, the living room has a pull out sofa. The suite has a full kitchen, dining and living room and second bedroom with 2 queen beds. The unit is fully furnished and maintained by the resort. Living Water Resort & Spa includes access to pool area, rooftop patio & track, gym, restaurant, spa and much more! Call today for more details. (id:58919)
RE/MAX Four Seasons Realty Limited
