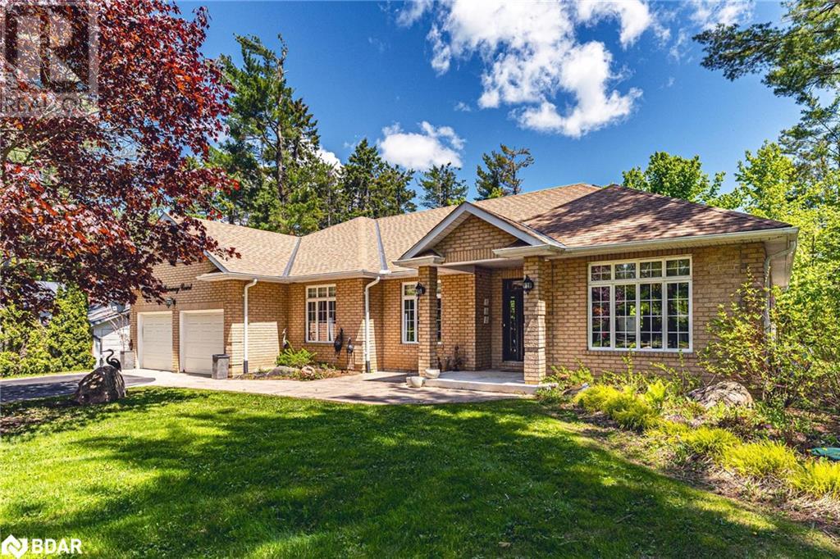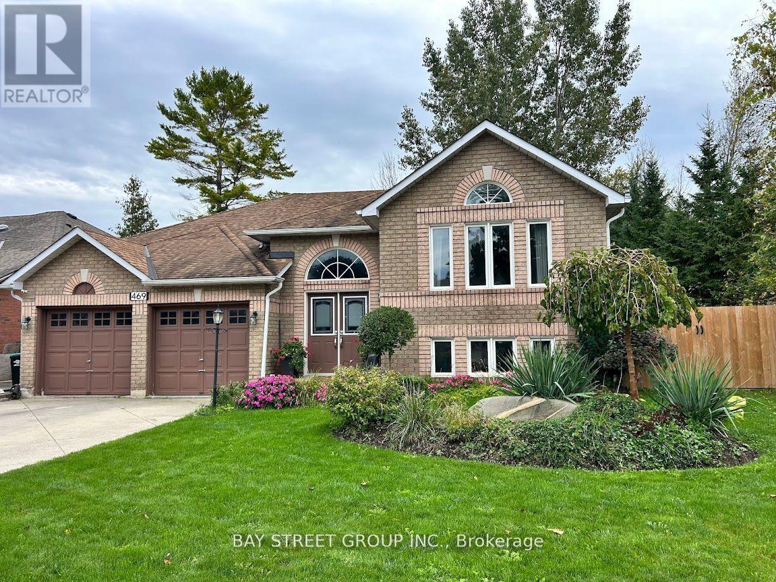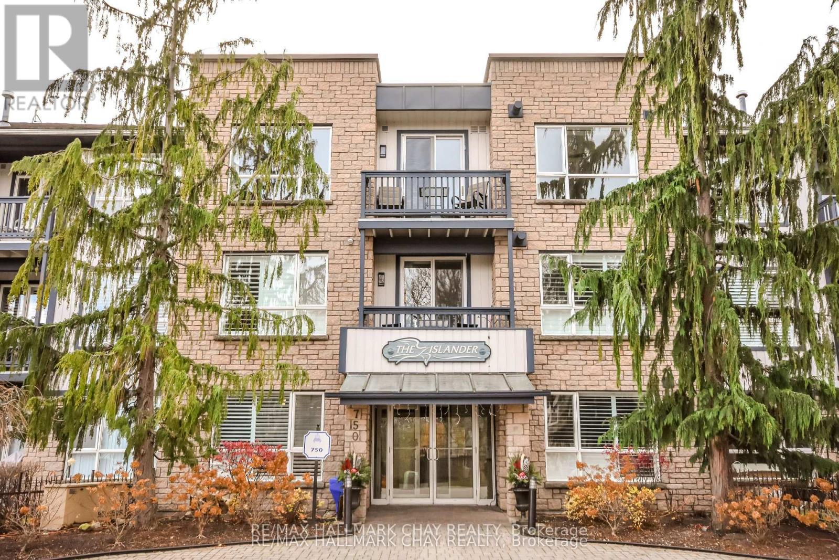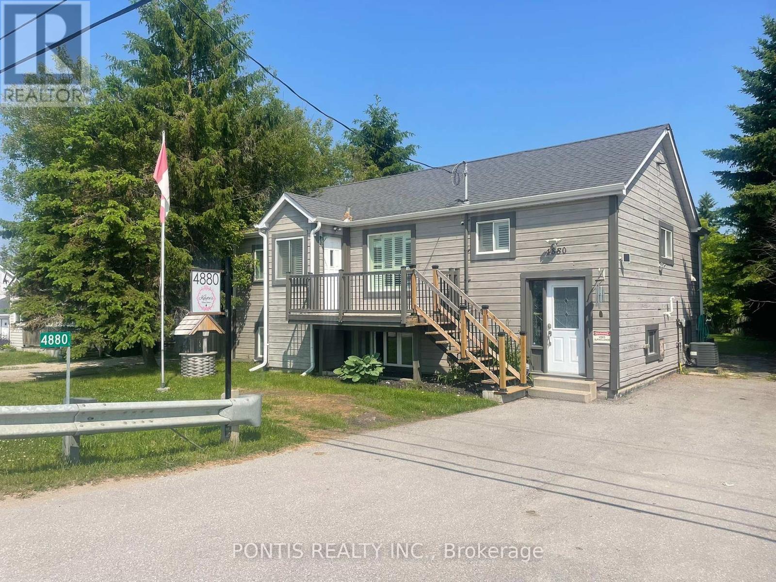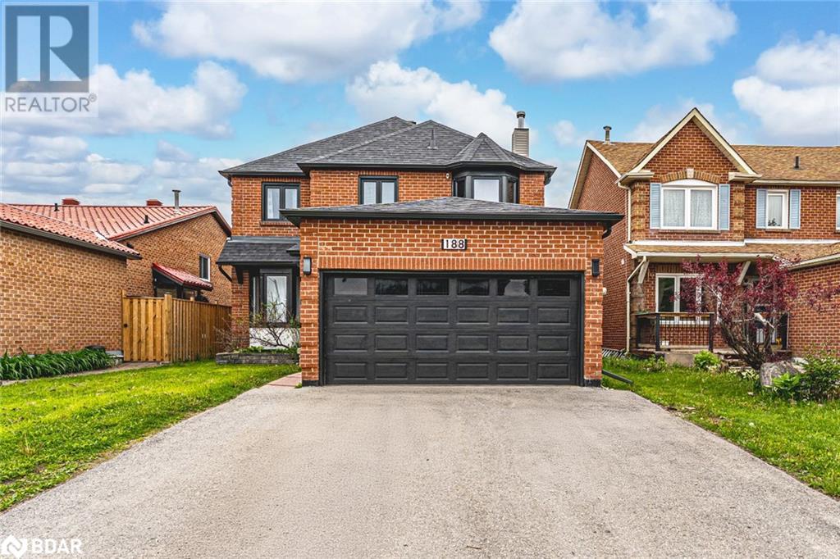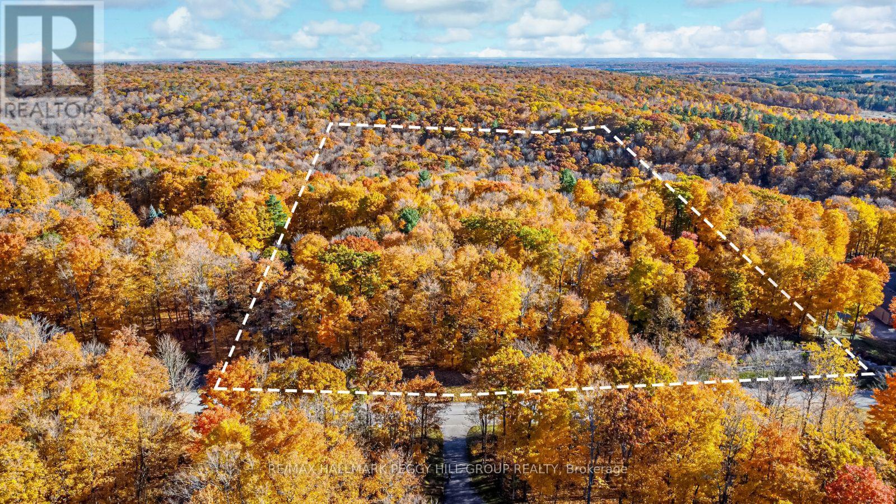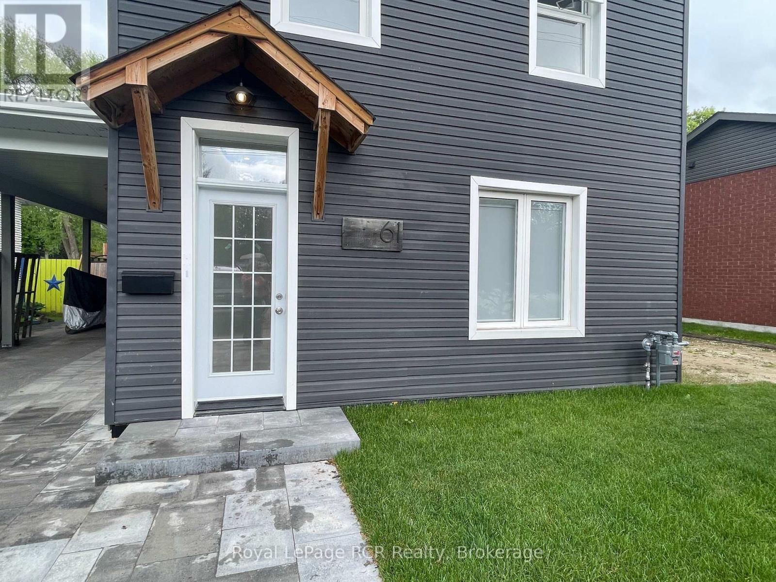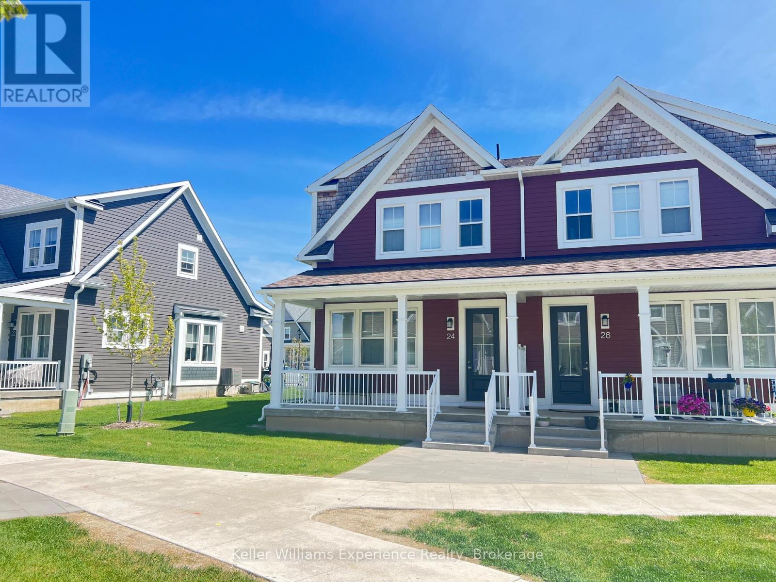9 Fairway Court
Oro-Medonte, Ontario
ESCAPE THE ORDINARY AT THIS STUNNING EXECUTIVE HOME IN HORSESHOE HIGHLANDS! Tucked away on a quiet court in the exclusive Horseshoe Highlands, this property delivers the WOW factor you’ve been dreaming of. Drive up the private 6-car driveway framed by mature trees and manicured gardens. The double-car garage offers ample space for guests, toys, or recreational equipment. The home’s exterior features a stone front walkway, a spacious patio out back, and a handy garden shed. It backs onto a forested area, offering scenic views and unbeatable privacy. This home delivers nearly 3,000 sq ft of finished living space, part of an impressive 4,596 sq ft total, where soaring 9 ft ceilings and expansive windows enhance the natural light. Expect dramatic feature walls, stylish light fixtures, pot lights, and dark wood-look flooring to create a bright, upscale ambiance throughout. The gourmet kitchen will inspire your inner chef with timeless white cabinetry complemented by crown moulding, an island perfectly placed for entertaining, granite countertops, and ample storage. Step out from the kitchen to an expansive patio and a private, tree-lined backyard with no direct rear neighbours. Entertain in the formal dining area, relax in the living room with a gas fireplace, or kick back in the separate family room, complete with an additional gas fireplace. The primary suite is a peaceful retreat, complete with a walk-in closet with custom organizers and a spa-inspired ensuite. Enjoy a frameless glass shower with rainfall head and bench, a deep soaker tub set between dual windows, and a granite-topped dual vanity. Even the laundry room is thoughtfully designed, with upper cabinets, a folding counter, a laundry sink, and direct garage access. The partially finished basement offers a generous rec room and space to personalize or expand as needed. All of this is just minutes from everyday essentials, dining, golf courses, ski hills, trails and Horseshoe Resort. This one checks every box! (id:58919)
RE/MAX Hallmark Peggy Hill Group Realty Brokerage
469 Ramblewood Drive
Wasaga Beach, Ontario
Welcome to this stunning, fully renovated all-brick bungalow in the heart of Wasaga Beach's sought-after West End! Nestled on a premium 62' x 131' lot and siding onto the scenic park trail system, this beautiful home offers the perfect blend of nature, convenience, and luxury. Located just minutes from local amenities, trails, breathtaking beaches, and the vibrant communities of Collingwood and The Blue Mountains, you'll enjoy the best of four-season living right in your neighborhood. Boasting nearly $200,000 in premium upgrades, this home has been thoughtfully redesigned with exceptional quality and attention to detail. As you enter through the elegant double-door front entry, a grand foyer welcomes the entire family in style. With over 3,250 sq ft of exquisitely finished living space, this home offers 5 spacious bedrooms and 3 full bathrooms ideal for families, entertainers, or those needing room to grow. The open-concept main floor is bathed in natural light from oversized windows and features rich Hickory hardwood floors, smooth ceilings, and modern pot lighting throughout. The massive primary suite includes a luxurious ensuite bath and an oversized walk-in closet. All principal rooms and bedrooms are generously sized and designed for both comfort and functionality. Step out to the expansive 16' x 20' deck, perfect for entertaining or relaxing under the stars. The beautifully finished basement offers even more living space, ideal for a home theatre, gym, or guest retreat. Additional highlights include:1)Double car garage with inside entry and pull-down loft access for extra storage 2)Concrete driveway and sidewalk 3)Gated side yard with room to store your RV or boat 4)Beautiful backyard providing space and privacy ***This exceptional property delivers luxury, space, and lifestyle just moments from everything Wasaga Beach and surrounding areas have to offer. Dont miss this opportunity to own a home that truly stands out! (id:58919)
Bay Street Group Inc.
410 - 1 Chef Lane
Barrie, Ontario
Welcome to 1 Chef Lane at the famous Culinary inspired Bistro 6 Condos! This gorgeous 2 Bedroom + Den penthouse features over $40,000 of beautiful upgrades. With a smart split bedroom floor plan, this suite is perfect for young families. Upgrades include: Premium Pond/Conservation View, Engineered laminate flooring throughout, quartz countertops, upgraded S/S appliances w/gas range, smooth 9' ceilings, custom interior swing doors, 5 1/2" baseboards throughout, 2" door casings, enclosed glass shower w/handheld plumbing fixtures, bbq gas hook up on balcony, pot lights & Much More! Steps to Yonge/Go station which takes you straight into Toronto! Enjoy everything that Bistro 6 condos living has to offer. Extensive Community Trails, Community Kitchen With Temp Controlled Wine Storage, Kitchen Library, Community Gym & Yoga, Outdoor Kitchen With A Wood Burning Pizza OvenPark Place Shopping Center, Tangle Creek Golf Course & Minutes Away From Downtown Barrie & Our Beautiful Waterfront. (id:58919)
Homelife/vision Realty Inc.
703 Lamb Street E
Innisfil, Ontario
One And Half Year Old Beautiful Sun Filled Detached House First and Second Level For Lease. 3097 Sqf. 5 Bedrooms At 2nd Floor, $$$ Of Upgrade, SS Appliances, Upgraded Lighting, Waffle Ceiling At Living Room, Front Yard Facing The Park, No Sidewalk. This House Is Steps To The Beach, Close To Friday Harbour, Golf, Schools And Shopping, A Great Area To Raise A Family. Tenant Pays All Utilities, Liability & Tenant Insurance. Tenant Is Responsible For Watering And Mowing Lawn And Shovel Snow (id:58919)
Homelife New World Realty Inc.
3012 - 750 Johnston Park Avenue
Collingwood, Ontario
A beautiful 2 bedroom/2-bathroom 1059 sqft Condo apartment located in Collingwood's beautiful Lighthouse Point with view to Georgian Bay. Located 10 minutes from Blue Mountain Resort, this premier waterfront community features its own Yacht Club, 100 acres of waterfront and nature preserve, tennis courts, beaches, outdoor and indoor pools, sauna, hot tubs, fitness facility, games room, waterfront walking trails, playground, library, canoe/kayak racks, basketball and more. Classes such as aquafit, yoga, pickle ball, and other social opportunities are readily available. The kitchen and both bathrooms were upgraded with Quartz countertops and the master bedroom has an ensuite bathroom. Dishwasher (2022), Washer and Dryer (2023). Located on the 3rd floor with a view to beautiful Georgian Bay, completed with elevator access along with a heated underground parking space, dedicated bike room & locker. NEW Furnace - May 2025 - EcoSmart Hydronic Air Handling Unit (AHU)Manufacturing warranty of 5-years on parts and contractor provides a labour warranty of 3-years on the equipment and the installation.NEW - April 2025- Enercare Hot Water Tank (id:58919)
RE/MAX Hallmark Chay Realty
4880 County 90 Road
Springwater, Ontario
Completely Renovated Bright & Spacious Home with 3+2 Bedrooms, 2 Bathrooms, 2 Laundry areas with a Large Fully Fenced Yard Backing onto Golf Course. This Home Boasts Newer Appliances, Nice Size Rear Deck, 2 Storey Shed/w Stand Up Loft & Running Hydro, a Separate Entrance to a Fully Finished Lower Level with 2 Bedrooms Living Area and Kitchenette, allowing for an Easy Conversion to an In-law or Nanny Suite. Upgraded Kitchen with S/S Double Sink, Backsplash, Centre island with bamboo counter & lots of cupboard space. Private 12' x 20' Sunroom converted into a spacious master suite with separate entrance & an independent AC/Heating unit, a plus see. Located 5 mins to HWY 400 & Minesing Wetlands (Hiking, Canoeing, Kayaking), 10 mins to Downtown Barrie, Waterfront, Base Borden, Snow Valley & Georgian College. Located 5 minutes outside Barrie in Springwater Township. Take advantage of lower property taxes. (id:58919)
Pontis Realty Inc.
188 Kozlov Street
Barrie, Ontario
CONNECT, ENTERTAIN & UNWIND IN THIS STYLISH BARRIE HOME WITH A FENCED BACKYARD! From the moment you arrive, you’ll be captivated by the striking curb appeal this home exudes with a timeless red brick exterior accented by modern dark window frames, all surrounded by a community of incredible, close-knit neighbours that make this area truly special. Convenience is assured with all amenities, public transit, and shopping steps away. When you're ready to explore the outdoors, you're just five minutes from Sunnidale Park, Barrie’s largest municipal park. Step inside and feel instantly at home. You're welcomed by a beautiful hardwood staircase featuring iron balusters. The main floor flows effortlessly from room to room, perfect for everyday living and entertaining. A sunken family room creates a cozy atmosphere with a wood-burning fireplace. Whether hosting a lively summer BBQ or enjoying a quiet morning coffee, the large deck in the fully-fenced backyard provides the perfect outdoor space for entertaining. Upstairs, style continues with a carpet-free level featuring bamboo flooring in all bedrooms. The spacious primary bedroom is a true retreat, complete with an ensuite boasting a soaker tub and double closets, including a walk-in. This home has been lovingly maintained, with many updates already done, including a top-of-the-line roof, newer furnace & AC, new attic insulation, and new soffits & gutters with gutter guards for added peace of mind. The driveway has been thoughtfully extended, adding valuable parking space for the whole family. This is more than just a house… It’s a place to put down roots, build connections, and enjoy life to the fullest. Stay tuned! The interior photos will be uploaded shortly. (id:58919)
RE/MAX Hallmark Peggy Hill Group Realty Brokerage
17 Maple Ridge Road
Oro-Medonte, Ontario
UNLEASH YOUR IMAGINATION ON THIS INCREDIBLE 1.18-ACRE LOT IN A COVETED NEIGHBOURHOOD! Welcome to the perfect canvas for your future estate home located at 17 Maple Ridge Road! Discover the serene beauty of this incredible 1.18-acre rural lot, where lush greenery and towering mature trees create a peaceful escape from city life. One of the few remaining lots available in this established subdivision, this parcel is situated in a quiet and prestigious neighbourhood surrounded by elegant estate homes, offering an exclusive retreat with proximity to everything you need. Bring your architectural dreams to life with ample space to design the custom sanctuary you've always envisioned. Enjoy the best of both worlds: privacy and convenience, with essential utilities such as gas, hydro, and high-speed internet readily available at the lot line. Conveniently located near Highways 400 and 93, with easy access to Settlers' Ghost Golf Club, outdoor adventures at Copeland Forest, activities at Horseshoe Resort, and just a short drive to Barrie offering even more shopping, dining, and entertainment options. Escape the urban hustle and embrace a lifestyle rich in nature and relaxation. This property is awaiting your vision to create an exceptional estate home in an unparalleled setting. Take advantage of the opportunity to turn your architectural vision into a legacy! (id:58919)
RE/MAX Hallmark Peggy Hill Group Realty
- 1 - 61 Cedar Street
Collingwood, Ontario
ANNUAL LEASE, INCLUDES UTILITIES - Completely renovated 1 bed 1 bath main floor unit is available immediately. New stainless steel appliances, new bright high-end white kitchen, with quartz countertops and backsplash, sliding door in kitchen that opens up to the private deck. Laundry in the unit (new machines). Exclusive parking spot. Walk to coffee shops, restaurants and downtown Collingwood. First and last required, please share references and credit report, no smoking. Only A+ tenants need apply. Tenant to arrange for their own internet/cable. Tenant liability insurance is required. (id:58919)
Royal LePage Rcr Realty
9 Bourgeois Court
Tiny, Ontario
Nestled in a quiet family neighbour hood within walking distance to the pristine beaches of Georgian Bay in Tiny Township, this turn-key 4-bedroom, 2-bath home is perfect for large families. Recent upgrades, including new windows, doors and roof, enhance both style and functionality. The second level features spacious bedrooms, each with walkouts to outdoor balconies. Inside, the large kitchen and living room make family gatherings a breeze, while the walk-out basement adds convenience and extra living space. With natural gas forced air heating, air conditioning, and ample outdoor entertaining areas, comfort is guaranteed year-round. The large garage/workshop provides plenty of room for car, bike or hobby enthusiasts looking for work and storage space. (id:58919)
Keller Williams Experience Realty
24 Danielle Crescent
Midland, Ontario
Located in a sought-after executive community, this spacious 4-bedroom, 2.5-bath home is thoughtfully upgraded and beautifully maintained. Very bright, west facing corner unit with large windows throughout. The primary suite offers a walk-in closet and an elegant 3-piece ensuite. Enjoy the generous storage and multiple walk-in closets. A striking solid oak staircase anchors the home, complementing the airy open-concept layout with 9 ceilings throughout. The kitchen is both stylish and functional, featuring stone countertops, brand-new appliances including a gas stove, and upgraded under-cabinet lighting. Custom designer lighting extends throughout the home, including stairwell auto lighting, hallway pendant fixtures, and exterior motion detection for added security. Total upgrades valued at over $90,000 including a $4K water softening and filtration system and $4K in custom blinds throughout the home for comfort and privacy. A detached garage and ample parking add everyday practicality, while the low-maintenance yard and attractive curb appeal make this property a standout. Enjoy the convenience of nearby trails, restaurants, the waterfront, and shopping! (id:58919)
Keller Williams Experience Realty
9 Westmount Drive S Unit# 104
Orillia, Ontario
Don’t miss your chance to own a home in this rarely offered, adult-oriented low-rise. A detached private garage provides ample space for both your vehicle and extra storage. Even better, the suite itself is a bright, open-concept unit on the ground floor. This move-in-ready unit offers 1,200 sq ft of comfortable living space with two bedrooms, a den and two full baths. An open-concept kitchen with breakfast bar flows into the living area, where garden doors lead to a patio—perfect for morning coffee or evening relaxation. The generous primary suite features a spacious walk-in closet and a three-piece ensuite with an accessible step-in shower, while the second bedroom and den provide flexible space for guests, a home office or hobbies. In-suite laundry, forced-air gas heating and central air-conditioning ensure year-round comfort. The small, adult-oriented building is meticulously maintained, with secure controlled entry, a welcoming lobby and mail area, a community room and beautifully landscaped, fenced grounds. The sale includes detached single garage #16, and a monthly condo fee of $450 covers water plus exterior and grounds maintenance including snow removal in the winter. Located moments from the hospital, shopping, public transit and downtown Orillia, this vacant unit allows a quick closing for those eager to begin worry-free living in a quiet, upscale community. (id:58919)
Keller Williams Experience Realty Brokerage
