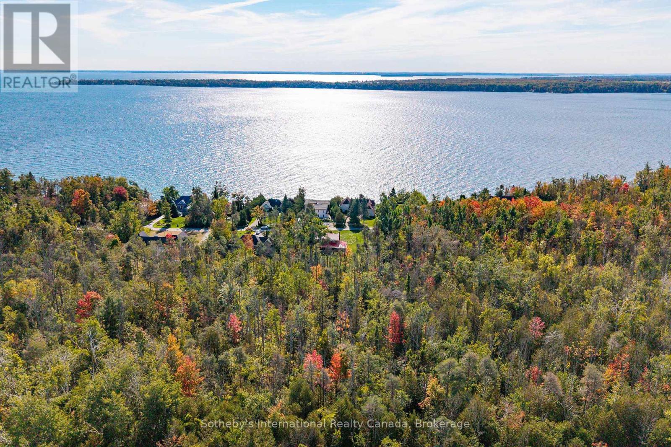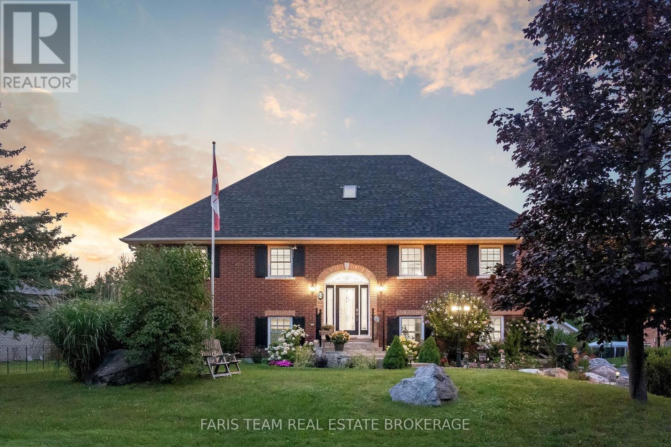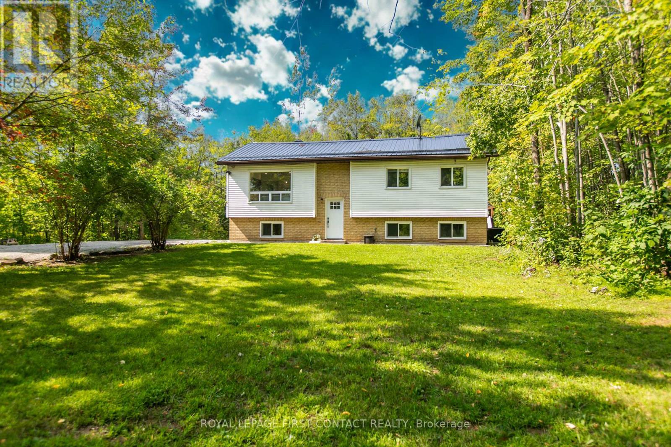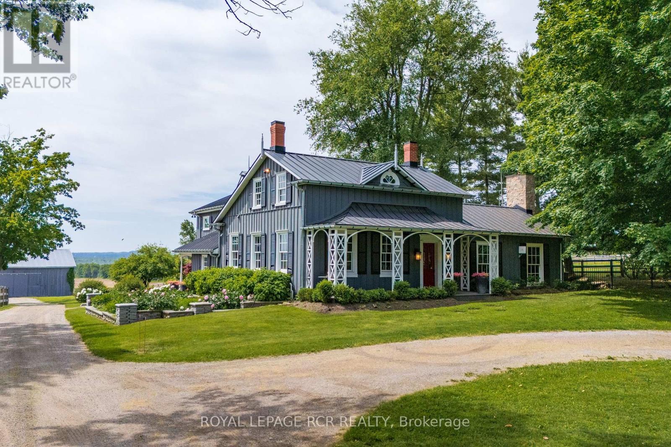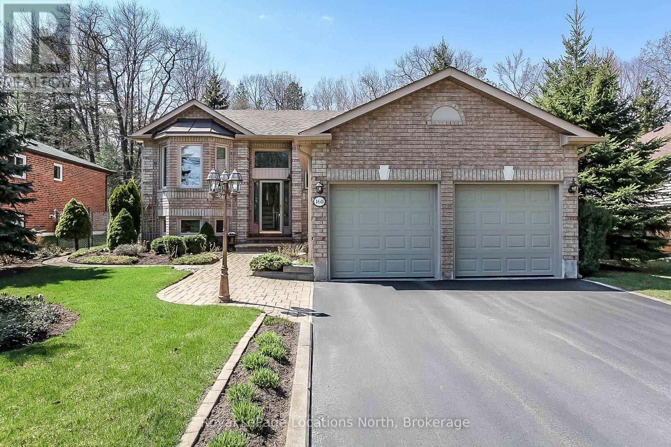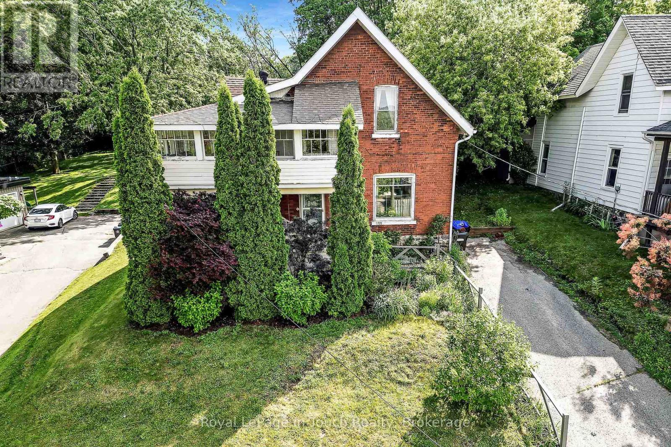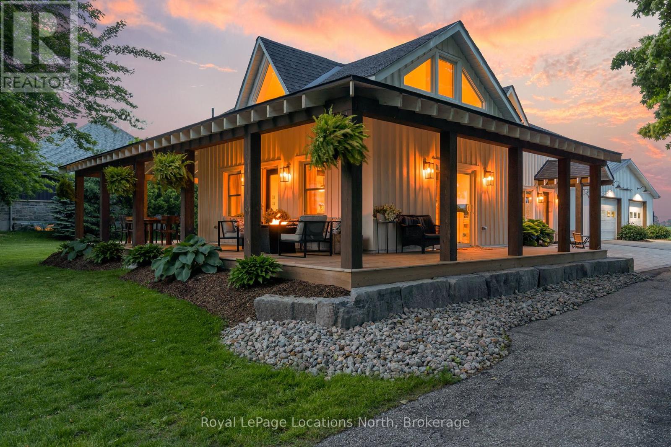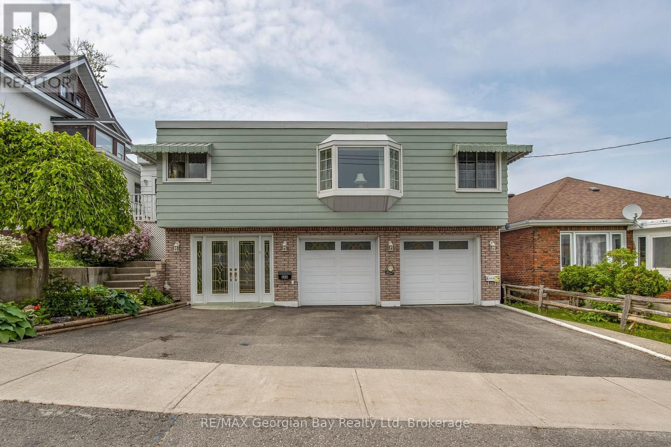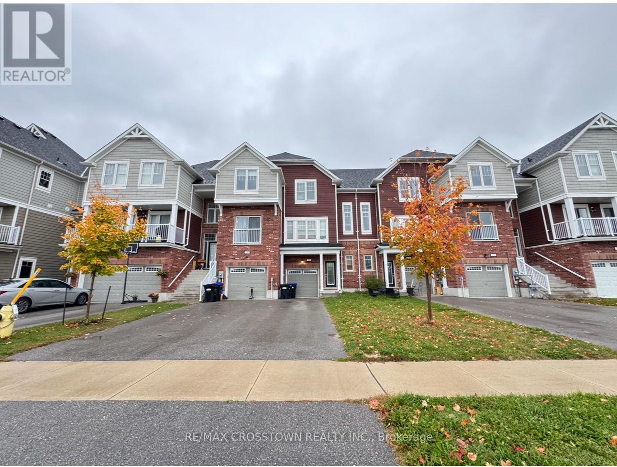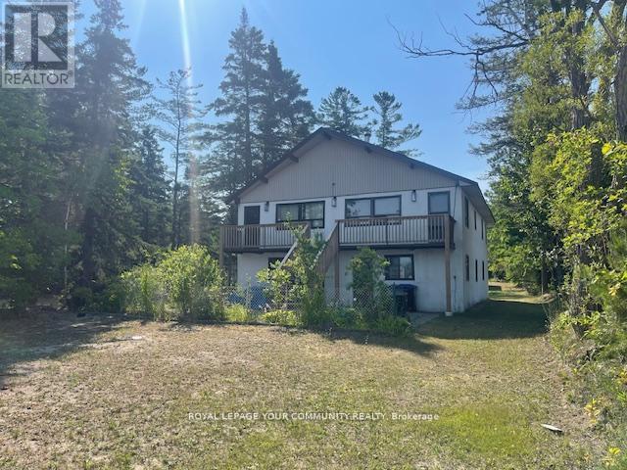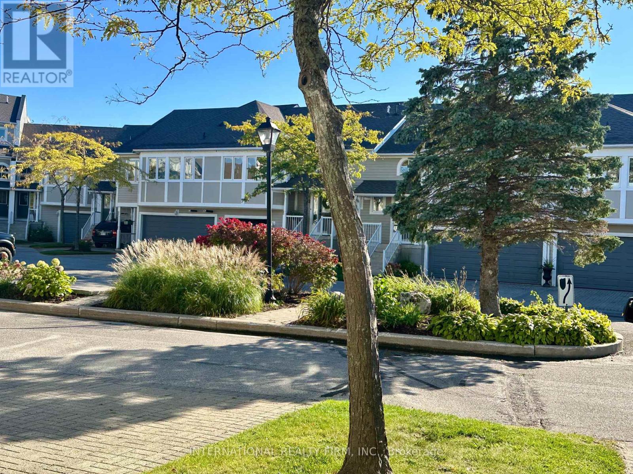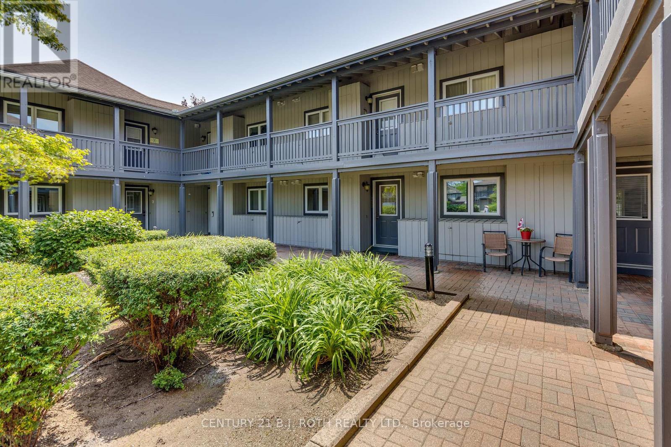126 Brambel Road
Oro-Medonte, Ontario
Nestled at the very end of a quiet, prestigious dead end street, this private woodland retreat on Brambel Road offers the best of both worlds: a serene 2-acre setting with access to Lake Simcoe. You'll enjoy the perfect balance of privacy, natural beauty, and year-round recreation in one of the area's most desirable enclaves. The home itself spans over 2200 sq. ft. and combines rustic charm with modern touches. With 3 bedrooms, 3 bathrooms, a bright updated kitchen, hardwood floors, main floor laundry/mudroom, and an updated ensuite, the layout is practical yet full of character. A newly finished 784 sq. ft. lower level (2023) creates extra space for a games room, office, and cozy TV lounge. Outside, the lifestyle continues: relax on the wraparound cedar porch with lake views, host gatherings in the screened-in porch with built-in BBQ kitchen, or retreat to the charming 22x22 century log cabin studio ideal as a guest space, workshop, or creative getaway. For fun, the sports court offers basketball, tetherball, and even oversized chess and checkers. Practical upgrades include a steel roof, newer high-efficiency windows (2022), and a 2-car garage. Whether youre looking to settle in and make it your own or envision building a new dream home in this growing lakeside location, the possibilities are endless. All of this is just 10 minutes to Barrie or Orillia, minutes to skiing, biking, and hiking trails, and just over an hour to Toronto. A rare opportunity to live, play, and relax in a true four-season sanctuary where nature and lifestyle meet. (id:58919)
Sotheby's International Realty Canada
63 Broadview Street
Collingwood, Ontario
Top 5 Reasons You Will Love This Home: 1) Experience the remarkable versatility of this home, with a fully equipped three-bedroom walkout suite complete with a full kitchen and two private entrances, offering the perfect setup for multigenerational living, rental income, or a comfortable space for extended family and long-term guests 2) Stunning open-concept living and kitchen area highlighted by soaring 17' vaulted ceilings and an abundance of natural light, creating a bright and spacious atmosphere perfect for cozy family gatherings or effortless entertaining 3) Step into timeless elegance with this stunning full-brick executive home set on an impressive 200' deep lot offering space, sophistication, and a setting that feels both grand and inviting 4) A luxurious upper-level loft offers a private retreat complete with a cozy bedroom, full bath, and dedicated media room, creating the ideal space for relaxation, entertainment or pursuing your creative passions 5) Boasting stunning curb appeal, this home showcases a beautifully landscaped exterior, and a charming detached two-car garage that blends both function and style, leading to a fully fenced backyard that feels like your own private sanctuary, where a thoughtfully designed two-tiered deck invites you to unwind and enjoy the serenity of nature, all framed by towering, mature trees that offer a natural curtain of privacy across 3,962 finished square feet. (id:58919)
Faris Team Real Estate Brokerage
5532 Old Udney Side Road
Ramara, Ontario
This beautifully renovated 4-bedroom, 2-bathroom family home sits on a full acre of private land, just 20 minutes from downtown Orillia and accessible via a well-maintained dead end year-round road. The main floor features 3 bedrooms & a 4-piece bathroom. Downstairs includes a spacious 4th bedroom with a brand-new 3-piece bathroom & walk-in closet. Additional is a versatile rec room/kids playroom, and a convenient laundry room. Enjoy modern finishes throughout, including all-new luxury vinyl flooring, new light fixtures including pot lights, electric fireplace with built-ins, fresh paint, and all-new appliances. Step outside to a brand-new deck and take in the serene surroundings. Recent upgrades include a steel roof (2023), new windows and doors (2023/2024), owned water treatment system (2024), and a propane furnace with heat pump AC (2024) this home is completely move-in ready! (id:58919)
Royal LePage First Contact Realty
3935 3rd Line
Bradford West Gwillimbury, Ontario
Nestled on 99 acres of countryside, this extraordinary estate offers a perfect blend of functionality, and natural beauty. Designed with the horse enthusiast in mind, this property boasts an elegant century home built in 1864, 3 barns and breathtaking landscapes from every sight line. Whether you're an equestrian, a hobbyist, or simply seeking a serene retreat, this estate has everything you need and more. From its sloping roof and inviting porch to its quaint shutters and whimsical details, the house exudes charm and character at every turn. Step inside, and you'll find a large stone fireplace, hardwood floors, and cozy nooks that invite you to relax and unwind. A beautifully designed main floor featuring high ceilings, hardwood floors, and custom finishes throughout. A chef's dream kitchen with soapstone countertops, top-of-the-line appliances, and a spacious island, perfect for entertaining. The main floor is complete with formal dining room, large living area, and an inviting family room with views from all angles. Upstairs features 3 bedrooms including a spacious primary suite with a private balcony, walk-in closets, and an ensuite bathroom with panoramic views from each window. Spanning across acres of paddocks, this horse farm boasts a meticulously designed layout that harmonizes with both the natural surroundings and the needs of its equine residents. Impeccably constructed stables equipped with modern amenities and spacious stalls, your horses will feel right at home. Ample oak board paddocks and lush pastures offer substantial space for your horses to roam, graze, and exercise freely. Located in a countryside setting yet just a short drive away from urban amenities, (Approx. 7km to grocery, restaurants and schools in Schomberg, and less than 10 minutes to Highway 400) this property offers the perfect balance of seclusion and convenience. **EXTRAS** Water lines to paddocks, buried 400 amp service ,new drilled well(2016),kitchen reno(2018). (id:58919)
Royal LePage Rcr Realty
160 Fernbrook Drive
Wasaga Beach, Ontario
If you are looking for a super-private backyard, then look no further. This beautifully maintained 3-bedroom, 3-bathroom raised bungalow is situated on a premium lot (backing onto thousands of acres of provincially owned/protected woodlands) in a highly sought-after neighbourhood of quality homes. This 1,400 sq. ft. (Corvette Model) home offers a very private setting with its well-treed, fenced yard and has a double-car garage and a full basement too. Other main floor features include a formal living room, a separate dining area, and a crisp/clean kitchen (with breakfast nook) with sliding doors to the rear deck. In addition to multiple interior updates, this home also has upgraded insulation in the attic (2023); a newer furnace (2019); bathroom & kitchen upgrades; a paved driveway (2017); wood & tile flooring (2015); windows & doors (2005-2015); shingles (2011); and the list goes on and on. Other notable features include extensive use of crown moulding throughout; 6 appliances; a mostly finished basement (the only area not finished is the salon/storage areas); an insulated double-car garage (with newer insulated garage doors); an in-ground lawn sprinkler system; interlocking brick walkways; and a large rear deck with a manual awning & two sets of patio doors (eating area & primary bedroom) overlooking that incredibly private rear yard. The floor plan offers a main floor laundry room (that can easily be converted back to a 3rd bedroom on the main floor). (id:58919)
Royal LePage Locations North
233 Queen Street
Midland, Ontario
Welcome to 233 Queen Street, a charming century home offering timeless character, spacious living, and a prime location near Georgian Bay. Nestled on an oversized lot in one of Midlands most established neighbourhoods, this property blends old-world craftsmanship with exciting potential. High ceilings, detailed trim, and hardwood floors create a warm, inviting atmosphere throughout, while four generous bedrooms and two full baths provide flexibility for family, guests, or home office needs. The expansive yard offers endless opportunities for gardening, entertaining, or future development, all within minutes of Midlands vibrant waterfront, marinas, restaurants, parks, and boutique shopping. Whether you're looking to restore its heritage charm or modernize the space, this home offers the foundation for something truly special. Experience the best of Midland living at 233 Queen Street where history meets opportunity. (id:58919)
Royal LePage In Touch Realty
5139 8th Line
Essa, Ontario
Charming Country Retreat with Stunning Views!Welcome to this beautifully updated 3-bedroom, 2.5-bath, 1.5-storey home set on a picturesque 0.54-acre lot. Featuring a stylish white board and batten exterior and a wraparound covered porch, this home offers panoramic views and some of the best sunsets around.Inside, youll find modern updates throughout, including quartz countertops in the kitchen and recent stove & refrigerator upgrades (March 2025). The upper level was renovated in Summer 2022, bringing fresh, contemporary appeal to this inviting space. Both floors feature beautiful hardwood flooring. Stay comfortable year-round with a new furnace and propane conversion (May 2019), A/C (May 2023), and a water filtration system (Oct 2023). The home also boasts a major upgrade, converted overhead-to-underground hydro service in Spring 2020.A dream for hobbyists or those needing extra space, the property includes a double detached heated garage. (Overhead propane furnace May 2019).Located just 10 minutes to Hwy 400, 10 minutes Alliston, and 25 minutes to Barrie, this is peaceful country living with convenient city access. Dont miss your chance to own this private slice of paradise! (id:58919)
Royal LePage Locations North
586 Dominion Avenue
Midland, Ontario
This is a charming 4-bedroom, 4-bathroom, low maintenance duplex in a heart of downtown Midland. It's Within walking distance to all amenities, over 1500 Square Feet of bright and cheery living spaces. Also included is a well-appointed 1-bedroom Apartment with a separate entrance from the home. This property does not have an outside yard. Ideal as a in-law apartment or a means to supplement income. There is a chair life available. Must see to appreciate, interested in this property, call Roger at 705-527-4724 (id:58919)
RE/MAX Georgian Bay Realty Ltd
21 Shelburne Avenue
Wasaga Beach, Ontario
No POTL fees! Rare opportunity to own an executive freehold townhouse nestled in a sought-after, family-friendly community. Less than 5 years old, this 3-bedroom, 2-bath gem features a bright, contemporary open-concept layout with modern finishes and large windows that fill the space with natural light. Located directly across from the park, steps from the golf course, and just minutes to Wasaga Beach, scenic trails, schools, restaurants, shopping, and local amenities. Ideal for families, first-time buyers, or savvy investors seeking long-term value. More than a home its an opportunity to live beautifully. A must-see! (id:58919)
RE/MAX Crosstown Realty Inc.
Unit A - 274 Coastline Drive
Wasaga Beach, Ontario
Waterfront Unit Available for Lease! Beautiful views of Georgian Bay. Wow Gross Lease, *includes all utilities. A Newly renovated unit. Spacious 2 Bedroom Unit, excellent floor plan. Rent Includes Utilities Facing the Beach and the Bay. *Spectacular Views and Location. *Quiet Neighborhood! Parking. Vacant & Available Immediately. Landlord may consider to leave some furniture if required. Excellent Land lords looking for responsible tenants. Close proximity to the Strip, Shopping, Schools, Parks, Marina, etc. (id:58919)
Royal LePage Your Community Realty
35 Cranberry Surf
Collingwood, Ontario
Affordable Furnished Seasonal Ski Rental! Updated 3-bedroom, 2 full bath waterfront condo in Collingwood's Sought After Cranberry Surf Community. Features an open-concept kitchen, dining, and living area with walkout to a large west-facing deck offering stunning Georgian Bay water & sunset views. Includes two fireplaces (1 gas, 1 electric), two flat screen TVs, stainless steel kitchen appliances, breakfast bar, and dining table seating six. Newly renovated upper-level bathroom with in-suite washer and dryer. Lower-level bedroom (or den if preferred), features electric fireplace and walkout to patio with green space, gardens, walking trails, and water views. Conveniently located just minutes to Blue Mountain Resort and Village, and downtown Collingwood's shops and restaurants. Comfortably sleeps six - perfect for families or couples. Rental price is for a 4-month term. A $3000 deposit is required, in addition to the rent. No Smoking. Pets Restricted. A fantastic short-term rental opportunity for the 2025/2026 ski season! (id:58919)
International Realty Firm
288 Mariners Way
Collingwood, Ontario
SHORT-TERM Rental - Furnished, 3 month minimum. Welcome to Lighthouse Point, one of the most sought-after exclusive waterfront condominium communities along the scenic shores of Georgian Bay. Offering a wealth of amenities for all ages, this premier community includes pickleball courts, tennis courts, indoor and outdoor pools, a sauna, fitness center, library, games room, and more. Spanning 125 acres, enjoy tranquil walking trails, a sandy beach, and a private marina. This charming ground-floor 1-bedroom unit presents a fantastic opportunity for easy, care-free living. Newly renovated with stunning quartz countertops and backsplash in the kitchen, a new modern shower with a sleek sliding glass door, and freshly painted throughout with a neutral décor. Featuring a cozy natural gas fireplace, stainless steel appliances, and in-suite laundry, this home is perfect for relaxing or entertaining. Step outside to your own private terrace for outdoor enjoyment with friends and family. Designed with efficiency and sustainability in mind, the unit boasts a natural gas forced-air furnace and an eco-friendly on-demand tankless water heater. Plenty of storage space with a 600 sq.ft. clean and dry concrete crawl space, as well as two outdoor lockers. Conveniently located just a short drive from local ski resorts, golf courses, hiking trails, a wellness spa, shopping, and dining options, this is the ideal spot for both year-round living or a relaxing weekend getaway. (id:58919)
Century 21 B.j. Roth Realty Ltd.
