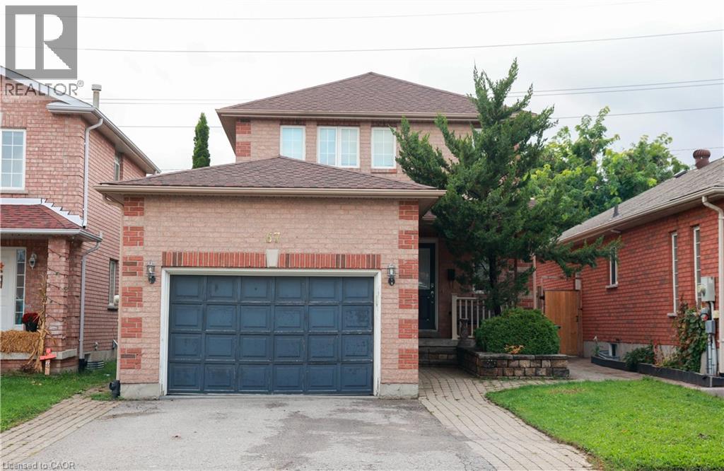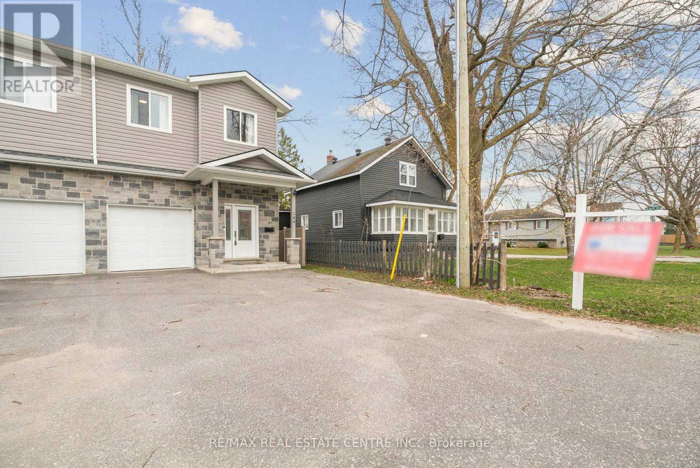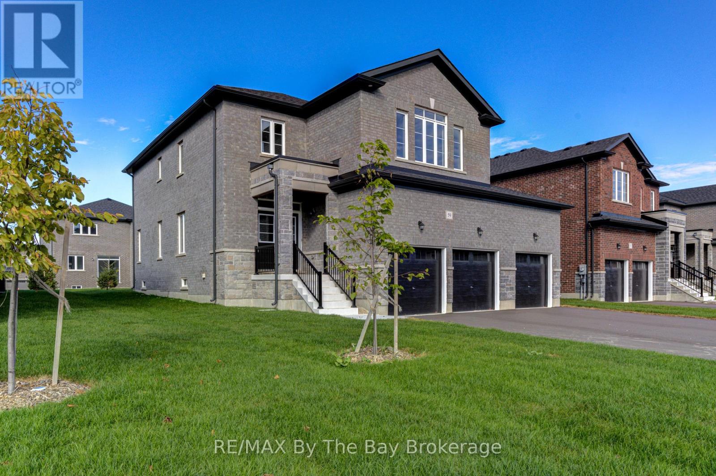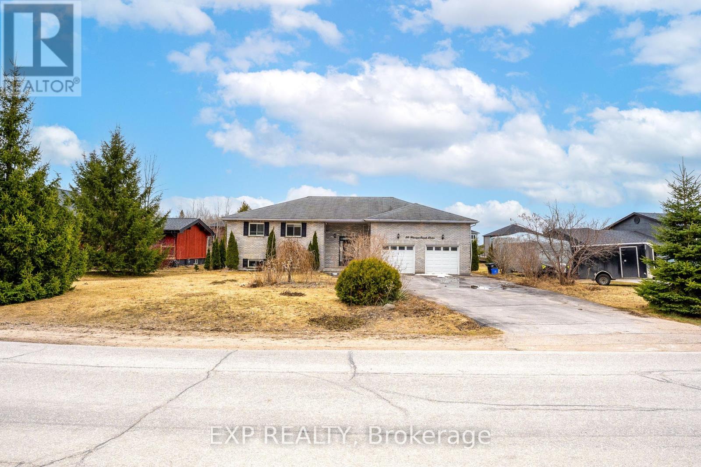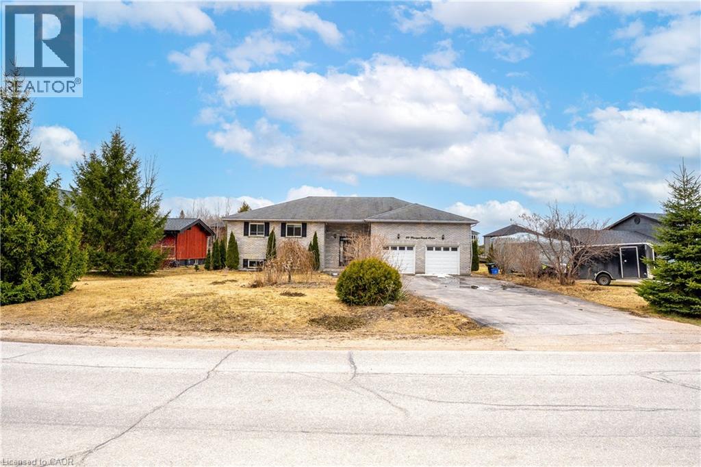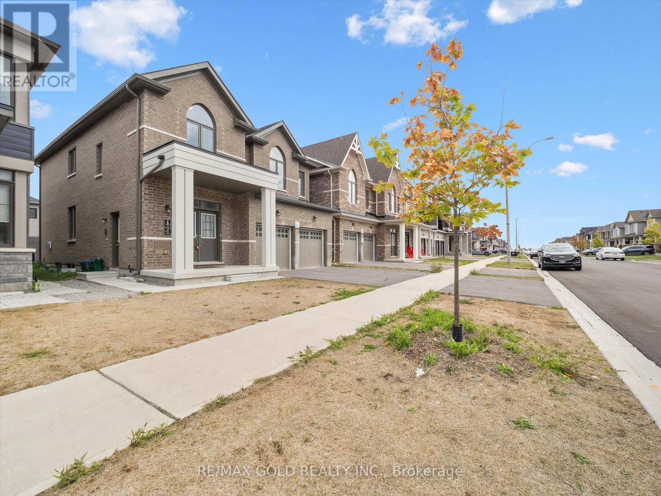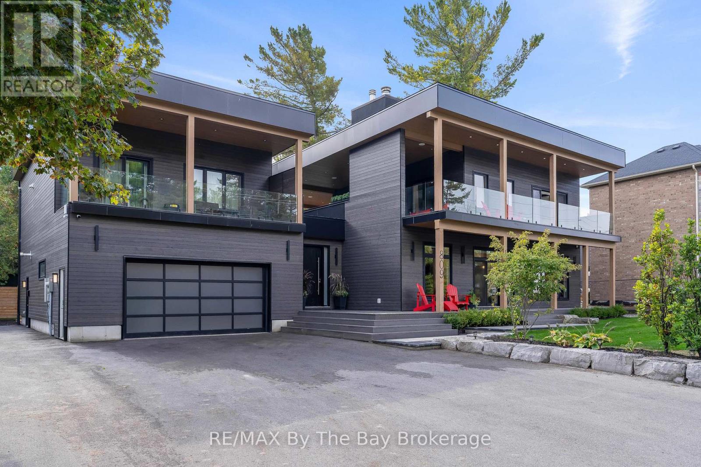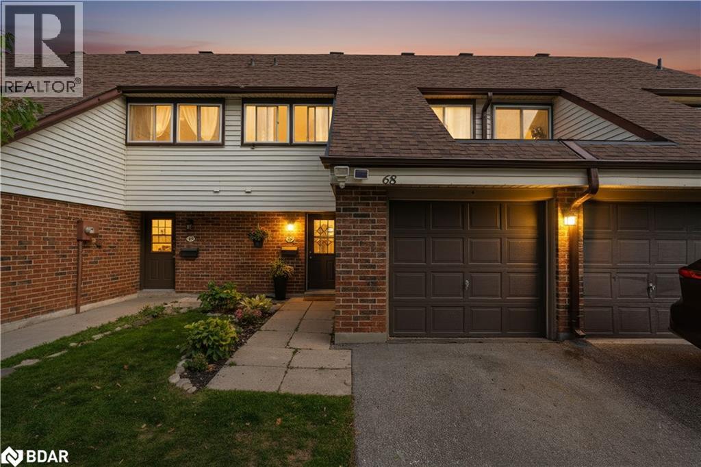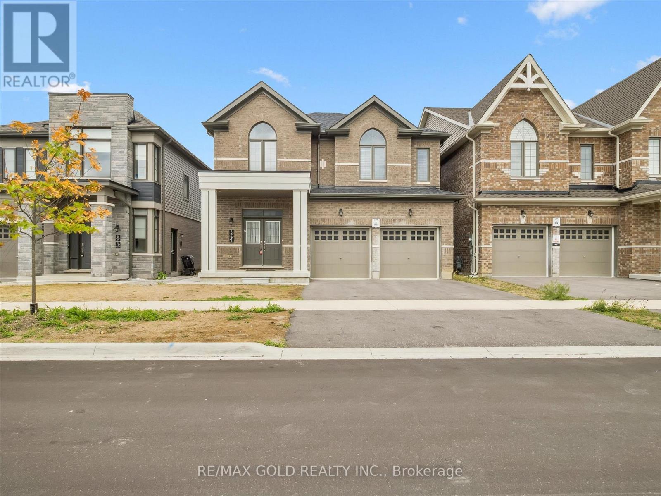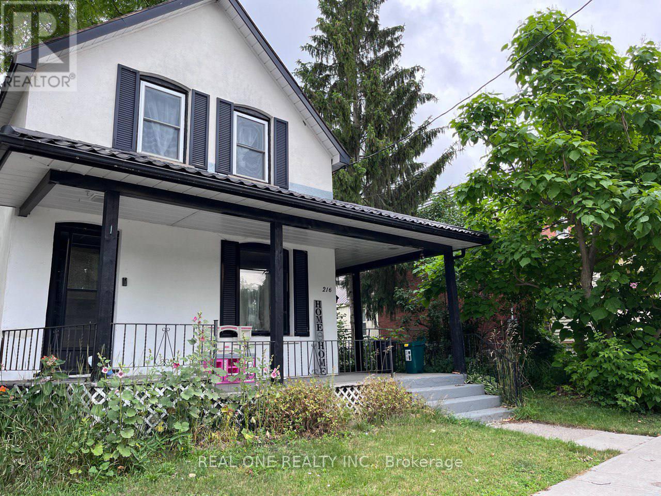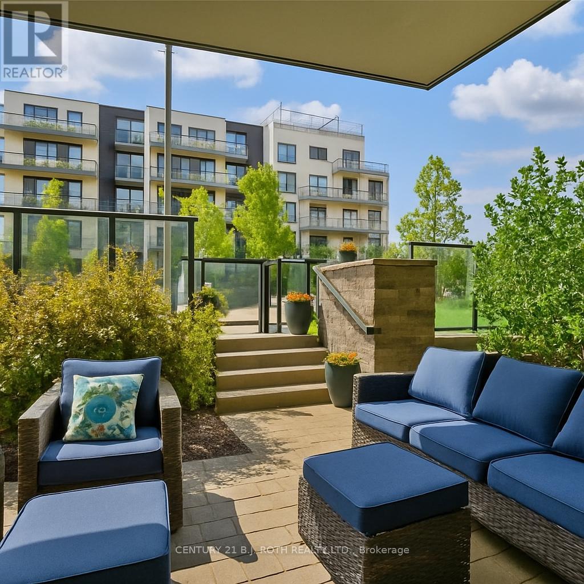67 Stollar Boulevard
Barrie, Ontario
Charming Detached Home ! Welcome to your dream home in the desirable neighbourhood of Little Lake, Barrie ! Offers a perfect blend of comfort, style, and functionality, making it an ideal choice for families and investors alike. Key Features Spacious Layout: This home boasts 3 generously sized bedrooms, providing ample space for relaxation and personal time. With 3 well-appointed washrooms, convenience is at your fingertips for family and guests. Modern Finishes: Enjoy the elegance thoughtfully placed throughout the home, creating a warm and inviting atmosphere. Ample Parking: A huge driveway accommodates multiple vehicles, making parking a breeze for you and your visitors. Additional Highlights Location: Nestled in the heart of Little Lake, this home is close to schools, parks, shopping centres, and public transit, offering a perfect balance of suburban tranquility and urban accessibility. Turnkey Ready: With recent updates and a meticulous attention to detail, this home is move-in ready, allowing you to settle in and start enjoying your new lifestyle immediately. Whether you're looking for a family home or a smart investment, this property is sure to exceed your expectations. Schedule a viewing today and discover all that this exceptional home has to offer! (id:58919)
Homelife Miracle Realty Ltd
144 Memorial Avenue
Orillia, Ontario
Stunning custom built newer home! Welcome to this beautifully designed, move in ready home that perfectly blends modern style with everyday functionality! Located in a prime neighborhood close to shopping, restaurants, the waterfront, parks, schools and more! Main floor: enjoy open concept living filled with natural light, quality finishes, and a seamless flow from the kitchen to the dining and living areas. The modern kitchen features stainless steel appliances, a built in microwave, and a convenient breakfast bar. Step through the patio doors to a composite deck overlooking a fully fenced, spacious backyard perfect for entertaining or relaxing. Upstairs: A beautiful hardwood staircase leads to three generously sized bedrooms. The primary suite includes a walk-in closet and private 3 piece ensuite. You'll also love the second floor laundry making life that much easier! Additional features: Attached garage with direct home access, owned water tank, transferable Tarion Warranty, Fantastic location near the hospital, downtown and more. This home shows beautifully and is ready for you to make it your own! (id:58919)
RE/MAX Real Estate Centre Inc.
59 Amber Drive
Wasaga Beach, Ontario
Welcome to 59 Amber Drive, boasting all Brick & Stone home with triple car garage. This stunning move in Pine Model in the sought-after Villas of Upper Wasaga (Phase 4). Set within the peaceful, final master-planned phase of Baycliffe Communities, this enclave is a private pocket of quiet streets and natural surroundings . Step inside through a covered front entryway to a spacious foyer leading into a bright open-concept living and dining area with gleaming hardwood floors, pot lights, and 9-foot ceilings. Large windows flood the main floor with natural light, while the upgraded kitchen showcases white cabinetry, granite countertops, a large island, and a walkout to the rear yard perfect for entertaining or family living. Upstairs, discover four spacious bedrooms and three-and-a-half bathrooms, including two private ensuites and a Jack & Jill bath shared by the remaining bedrooms. The primary suite offers a generous walk-in closet and a luxurious 5-piece ensuite with a glass shower and double vanity. Additional features include wrought iron spindles, upgraded tile and hardwood, main floor laundry, rough in for a electric car charger in the garage. A convenient side entrance leads to the unfinished basement, offering potential for a private suite or future customization. Located just minutes from Wasaga Beach's shoreline, schools, shops, and trails, this home delivers the perfect balance of luxury, comfort, and lifestyle all in one of Wasaga Beach's most peaceful and private pockets. (id:58919)
RE/MAX By The Bay Brokerage
20 Wasaga Sands Drive
Wasaga Beach, Ontario
Stunning 6-Bedroom Home in a Prime Wasaga Beach Location! Nestled in one of the most desirable areas of Wasaga Beach, this spacious 6-bedroom, 3-bathroom home offers the perfect combination of comfort and style. The open concept design boasts gleaming hardwood floors throughout, creating a warm and inviting atmosphere. Enjoy the fully finished basement, complete with a bar perfect for entertaining or relaxing with family and friends. The large backyard features a walk-out deck and an above-ground pool, providing your own private oasis. Recent Updates: Kitchen (2023), Basement Washroom (2023), This home is move in ready and offers all the space and amenities you need for modern living in one of the most sought-after communities. (id:58919)
Exp Realty
20 Wasaga Sands Drive
Wasaga Beach, Ontario
Stunning 6-Bedroom Home in a Prime Wasaga Beach Location! Nestled in one of the most desirable areas of Wasaga Beach, this spacious 6- bedroom, 3-bathroom home offers the perfect combination of comfort and style. The open concept design boasts gleaming hardwood floors throughout, creating a warm and inviting atmosphere. Enjoy the fully finished basement, complete with a bar, perfect for entertaining or relaxing with family and friends. The large backyard features a walk-out deck and an above ground pool, providing your own private oasis. Recent Updates: Kitchen (2023), Basement Washroom (2023), This home is move-in ready and offers all the space and amenities you need for modern living in one of the most sought-after communities. (id:58919)
Exp Realty
Upper - 6 Bannister Road
Barrie, Ontario
Look No Further, Bright And Specious, Detach" 4Beds, 4 Wash, Open Concept Family Room And Modern Kitchen, Mins Away From Go Station, And All Of The Amenities. Lots Of Parking Available Outside. Basement Isn't Included In The Price, However its listed Separately As Unit 1 With 2 Br And 1Wr.,for $1800, The Entire Property Can be rented to One Family for $4850/Month . House Has 2En-Suits And 3 Full Washroom Upstairs, House Can Accommodate A Large Family, Laundry Is Conveniently Located On The Second Floor. A Comfortable living, Closer To Highway 400 And Costco. (id:58919)
RE/MAX Gold Realty Inc.
809 Eastdale Drive E
Wasaga Beach, Ontario
Experience refined west coast living in this extraordinary newer-built custom multi-family home with a legal 800 Sq. Ft. 1 Bedroom apartment, steps from the pristine sandy shores of Allenwood Beach on beautiful Georgian Bay. Every detail of this 5-bedroom, 7-bath masterpiece reflects thoughtful design, premium craftsmanship, and the perfect balance of modern luxury and natural tranquility. From the moment you arrive, you'll be captivated by the architectural elegance and resort-style outdoor living spaces featuring multiple decks, hot tub, gas and wood fireplace, a gourmet outdoor kitchen, and a professionally landscaped private backyard oasis. Inside, the impressive open-concept main level showcases soaring ceilings, panoramic windows, and a charming living room with wood-burning fireplace. The chefs kitchen is an entertainers dream, complete with custom cabinetry, Corian countertops, state-of-the-art appliances, a large island, coffee bar, and hidden pantry. The main-floor primary suite offers an ensuite, while the second-floor primary retreat boasts a spa-like ensuite, a private balcony with hot tub, gas fireplace, and conversation area. Additional features include a wine and beverage bar, dedicated office, home gym, spacious family room, games room and living room with walkout of the lower level. The heated, insulated double garage with ample parking for eight vehicles ensures both comfort and convenience. The self-contained legal apartment, finished to the same luxurious standard, provides an ideal space for extended family or premium rental income, complete with its own private yard. Located near Wasaga Beach's east-end amenities, fine dining, shopping, and entertainment, this exceptional residence offers the ultimate year-round luxury retreat on the shores of Georgian Bay. (id:58919)
RE/MAX By The Bay Brokerage
28 Donald Street Unit# 68
Barrie, Ontario
Quick & flexible closing available! Welcome to 28 Donald Street Unit #68, Barrie – A Spacious 3-Bedroom Townhome in a Prime Location! This charming 3-bedroom + den, 1.5- bathroom family townhome offers an ideal blend of comfort, functionality, and convenience — perfect for first-time buyers, downsizers, or growing families. Step inside to discover a spacious living and dining area, perfect for entertaining or relaxing with loved ones. The well- appointed kitchen features ample cabinetry for storage and generous counter space to make meal prep a breeze. A convenient powder room completes the functionality of the main floor. Upstairs, you'll find an expansive primary bedroom offering an abundance of space and plenty of closet storage. Two additional bedrooms are both generous in size, providing flexibility for kids, guests, or a home office. A shared 4-piece bathroom completes the upper level. The partially finished basement adds even more versatility with a spacious den — ideal for a playroom, media room, or quiet home workspace. Outside, enjoy a private patio area that offers a great spot for BBQs or relaxing in the fresh air. Located just minutes from Barrie’s vibrant downtown, you're close to shopping, restaurants, transit, and all essential amenities. A lovely park is just steps away, and highway access is conveniently nearby for commuters. Don’t miss your chance to own a well-maintained, spacious townhome in a sought-after location — welcome home to 28 Donald Street Unit #68! (id:58919)
Revel Realty Inc.
Bsmt - 6 Bannister Road
Barrie, Ontario
Bright And Specious Builder Built Basement Apartment, 2 Beds, 1 Wash, Open Concept Family Room And Modern Eat In. Kitchen, Mins Away From Go Station, And All Of The Amenities. 1 Parking Available Outside. A Comfortable living, Closer To Highway 400,Lake Simcoe, Go Station, Public Schools ,Park, Grocery, Costco And Other Amenities. (id:58919)
RE/MAX Gold Realty Inc.
216 John Street N
Orillia, Ontario
Charming 3+1 Bed, 2.5 Bath Large Victorian Style Home. Open Concept With Partially Finished Basement. Freshly Painted, Renovated.New appliances, New roof(2025). New windows. upgraded electrical panel(200 Amps).Clean And Move-In Ready. New Heat pump for apartment.Large Detached Garage And Storage Shed In Backyard. Steps Away From Downtown, Hospital, Bus Stop And Schools. Realtor and sellers do not warrant retrofit status of the apartment. (id:58919)
Real One Realty Inc.
G-15 - 375 Sea Ray Avenue
Innisfil, Ontario
This is resort style living! Beautiful 2 bed/2bath condo in the sought after Friday Harbour community. Bright open concept Dorado model located in the Aquarius building with 9 ceilings, floor to ceiling windows, quartz countertop, ample kitchen storage, and private walkout terrace perfect for entertaining! Building Features its own outdoor pool and private terrace for building occupants and is pet friendly. Less Than 10 Min Drive into Barrie, 12 Min drive to Barrie South GO Station and 1 hour drive to Toronto. In addition, Friday Harbour resort offers all season amenities including an award-winning golf course (golf membership additional fee), 200-acre nature preserve, beach, marina, 2 outdoor pools, hot tub and splash pad, gym, media and games room, wide selection of restaurants, shops and much more on the boardwalk just steps away! **EXTRAS** Car Wash, Community BBQ, Exercise Room, Media Room, Pool, Visitor Parking, Beach, Golf, Greenbelt/Conservation, Lake Access, Lake/Pond, Major Highway, Park, Playground Nearby, Public Parking, Public Transit, Shopping Nearby, Trails (id:58919)
Century 21 B.j. Roth Realty Ltd.
1539 6 Concession N
Clearview, Ontario
Welcome to this charming 1 1/2 story home with history and character! Once a one room schoolhouse, it has been thoughtfully converted to a 3 bedroom home with loads of potential. The main floor features an inviting open-concept living room and kitchen, a spacious primary bedroom, a 4 piece bathroom with recently installed tile, a versatile second bedroom or office, sunroom and a welcoming foyer with newly installed tile. |The second floor offers two adjoining bedrooms, connected by a doorway. One of the rooms is currently being used for storage, providing flexibility for your needs. With a little vision, the upper level could be transformed into one spacious primary suite or as a cozy family room. House is wired for a generator with a 100 amp generator panel and has an upgraded main electrical panel to 200 amp. With a detached 2 car garage all nestled on a rural 1/2 an acre lot. (id:58919)
Royal LePage Locations North
