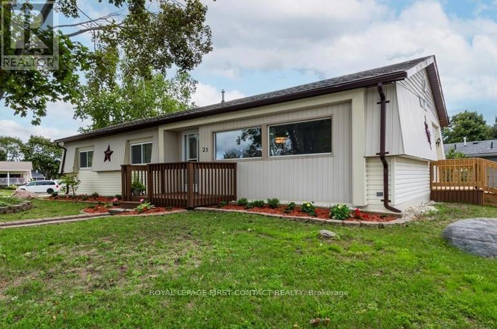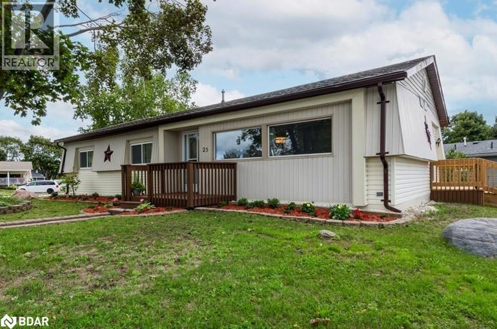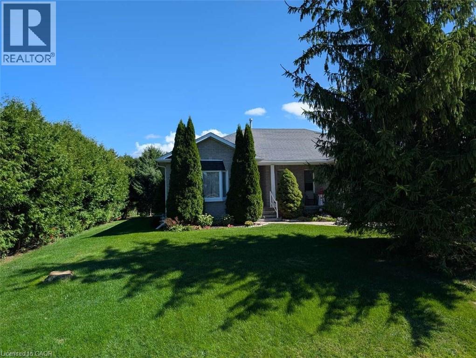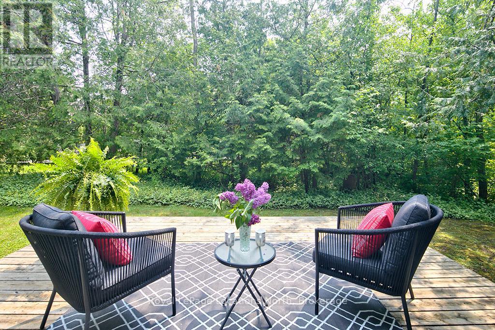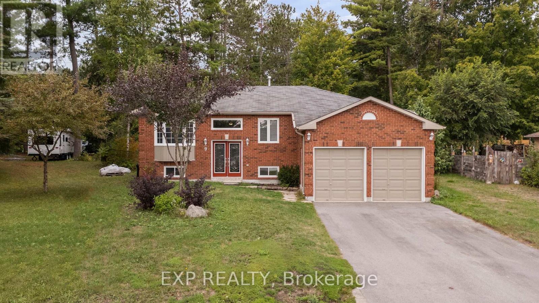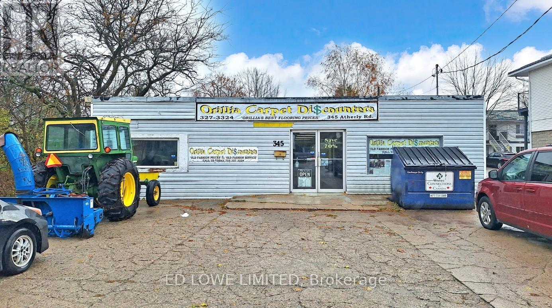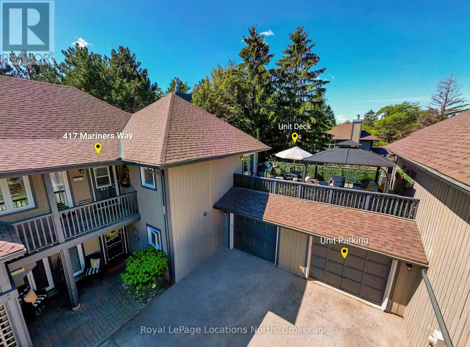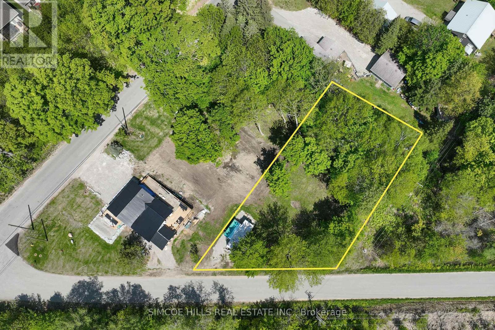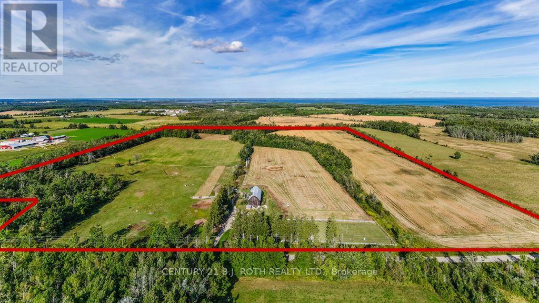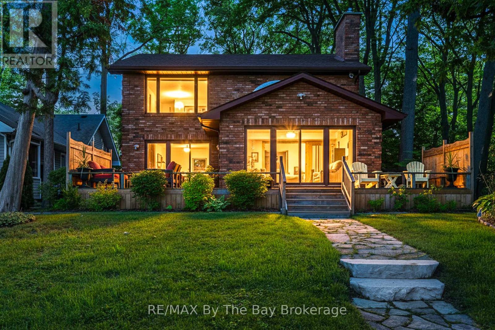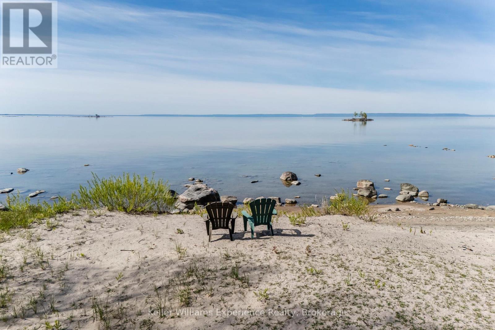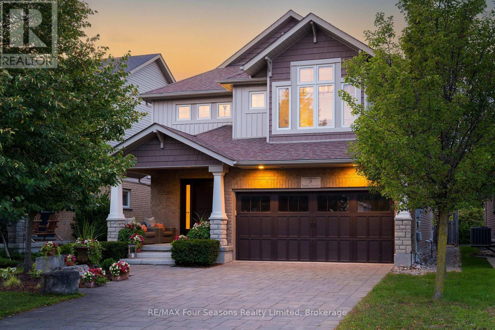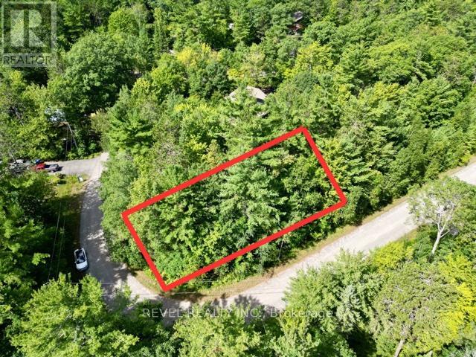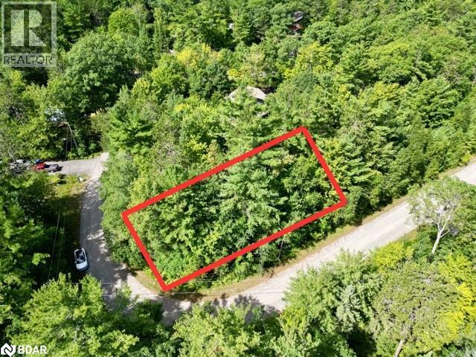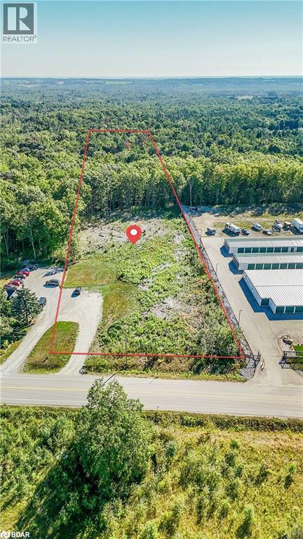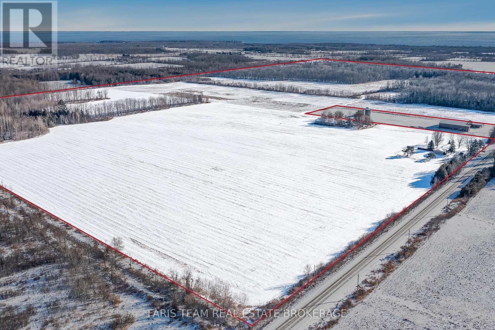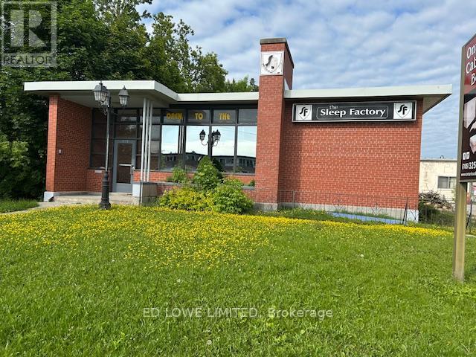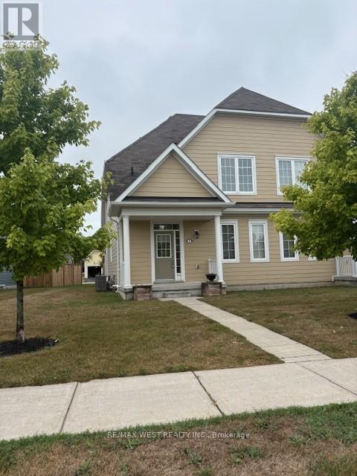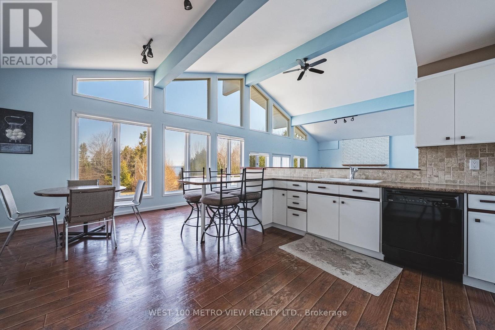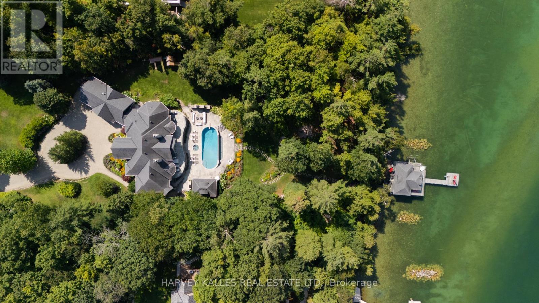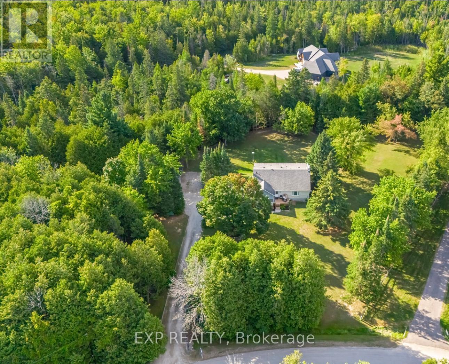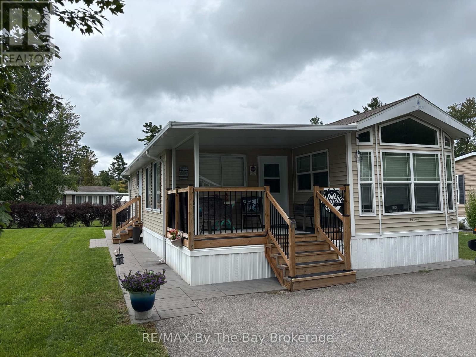25 Hawthorne Drive
Innisfil, Ontario
This home is sure to please. Located in the vibrant adult community of Sandycove Acres South. This bright and spacious renovated 2 bedroom, 1+1 bath Argus model has a large family room with a gas fireplace and walk out to the deck. The flooring has been updated with quality vinyl plank throughout the entire home with no transitions and the walls are painted in a bright neutral white. The galley style kitchen has been totally updated with new cupboards, quartz countertops, undermount sink with faucet and tiled backsplash. New stainless-steel stove, refrigerator, dishwasher and built in microwave. The bathrooms have also been totally updated with new vanities, sinks, taps, mirrors, lighting and the main bathroom has a new walk-in shower with soft close glass doors. This home is move in ready with newer gas furnace and central air conditioner, windows (2013), shingles (2010) and back deck with steps (2024). The laundry area next to the kitchen has white side by side washer and dryer with storage above and a large pantry closet. Private side by side 2 car parking with level access to the front door and convenient access to the side door. Sandycove Acres is close to Lake Simcoe, Innisfil Beach Park, Alcona, Stroud, Barrie and HWY 400. There are many groups and activities to participate in along with 2 heated outdoor pools, 3 community halls, wood shop, games room, fitness centre, and outdoor shuffleboard and pickle ball courts. New lease fees are $701.19/mo lease and $112.01/mo taxes. Come visit your home to stay and book your showing today. (id:58919)
Royal LePage First Contact Realty
25 Hawthorne Drive
Innisfil, Ontario
This home is sure to please. Located in the vibrant adult community of Sandycove Acres South. This bright and spacious renovated 2 bedroom, 1+1 bath Argus model has a large family room with a gas fireplace and walk out to the deck. The flooring has been updated with quality vinyl plank throughout the entire home with no transitions and the walls are painted in a bright neutral white. The galley style kitchen has been totally updated with new cupboards, quartz countertops, undermount sink with faucet and tiled backsplash. New stainless-steel stove, refrigerator, dishwasher and built in microwave. The bathrooms have also been totally updated with new vanities, sinks, taps, mirrors, lighting and the main bathroom has a new walk-in shower with soft close glass doors. This home is move in ready with newer gas furnace and central air conditioner, windows (2013), shingles (2010) and back deck with steps (2024). The laundry area next to the kitchen has white side by side washer and dryer with storage above and a large pantry closet. Private side by side 2 car parking with level access to the front door and convenient access to the side door. Sandycove Acres is close to Lake Simcoe, Innisfil Beach Park, Alcona, Stroud, Barrie and HWY 400. There are many groups and activities to participate in along with 2 heated outdoor pools, 3 community halls, wood shop, games room, fitness centre, and outdoor shuffleboard and pickle ball courts. New lease fees are $701.19/mo lease and $112.01 /mo taxes. Come visit your home to stay and book your showing today. (id:58919)
Royal LePage First Contact Realty Brokerage
7 Club Court
Wasaga Beach, Ontario
For more info on this property, please click the Brochure button. Wasaga Sands Estates – Immaculate All-Brick Ranch Bungalow on a Ravine Lot! Welcome to this stunning all-brick ranch bungalow on a rare 84 x 264’ ravine lot, backing onto the old 9th fairway. Featuring 1,625 sq. ft. on the main floor plus a spacious finished basement offering almost as much additional living space, this home perfectly blends comfort, style, and versatility. Enjoy 3+3 bedrooms and 3 full baths, including a luxurious ensuite with heated tile floors. The bright living room boasts vaulted ceilings and a cozy gas fireplace, creating an inviting space for family gatherings. The finished basement includes a family room and a versatile bedroom/office, ideal for guests or work-from-home needs plus two other bedrooms. Additional highlights include main-floor laundry, inside access to the garage, and abundant storage as well as an automated sprinkler system. Nestled in the desirable Wasaga Sands Estates, this home offers privacy, tranquility, and stunning ravine views, all just minutes from local amenities and recreation. Zoning: Residential. A rare opportunity. (id:58919)
Easy List Realty Ltd.
134 Escarpment Crescent
Collingwood, Ontario
SIGNIFICANT PRICE IMPROVEMENT! 134 Escarpment Crescent, is a beautifully upgraded four-bedroom condo nestled in the Living Waters Resort, formerly known as Cranberry Village. The open-concept main floor is perfect for both relaxation and entertaining, featuring a cozy gas fireplace, a modern kitchen with upgraded appliances, and a walkout to a serene, private patio surrounded by trees. Upstairs, you'll discover four bedrooms, two of which boast charming window seats ideal for reading, along with a well-appointed four-piece bathroom. Recent enhancements include new windows, a new roof, updated flooring on the second floor, a forced-air gas furnace, new interior doors and frames, a stylish front door, a contemporary bathroom vanity, and fresh paint throughout the main floor and upstairs. Conveniently, the laundry area is located on the main floor, providing additional storage space. This property is ideally situated just moments from the Cranberry Golf Course, ski resorts, the picturesque 62km Georgian Trail System for hiking and biking, tennis courts, and a variety of downtown shops and restaurants. (id:58919)
Royal LePage Locations North
9 - Birdie Court
Wasaga Beach, Ontario
Welcome to 9 Birdie Court, Wasaga Beach. Tucked away on a quiet cul-de-sac in one of Wasaga Beach's desirable golf course communities, this move-in-ready raised bungalow blends modern upgrades with resort-style living. Offering 4 bedrooms, 2.5 bathrooms, and an attached double garage, this home is designed for families or anyone seeking space, comfort, and a backyard oasis. Set on an oversized lot, the property provides parking for a trailer, boat, or RV, plus plenty of room to enjoy its treed natural setting. Step into your private retreat featuring an in-ground pool, a new composite deck with landscape lighting, and all surrounded by a fully fenced yard perfect for entertaining and outdoor activities. Inside, this raised bungalow offers a bright main level with an updated kitchen, spacious living areas, and upgrades that deliver peace of mind: new windows, new soffit, fascia, eavestroughs, The newly renovated lower level makes the raised bungalow layout even more versatile, featuring two additional bedrooms, a modern 4 pc bathroom, large family room, and roughed-in plumbing for a kitchen - perfect for an in-law suite or a wet bar. Conveniently located just minutes from the Provincial Park, Wasaga Beach, Nottawasaga River, shopping, dining, golf, skiing, the casino, arena, and library, this property combines lifestyle and location in one. With countless upgrades already completed, 9 Birdie Court is a home you can move into, relax, and start enjoying the Wasaga Beach lifestyle immediately. (id:58919)
Exp Realty
345 Atherley Road
Orillia, Ontario
0.356 acres, of prime commercial space with approx 3890 s.f. building available on Atherley Rd in Orillia. Good opportunity for Investors, developers as great exposure in area with growth and tourist activity. Zoned C3 allows multiple uses. The building contains retail front, office space, and warehouse for storage. Walking distance to public beach, shopping, etc. Property currently rented, Tenant currently on month to month and willing to stay or leave with notice. (id:58919)
Ed Lowe Limited
417 Mariners Way
Collingwood, Ontario
QUICK CLOSING AVAILABLE! Stunning Lighthouse Point condo with rare oversized deck!Beautifully upgraded 3-bedroom, 2-bathroom condo with the perfect blend of comfort, style, and resort-style living just steps from Georgian Bay in one of Collingwood's most sought-after waterfront communities.The bright open-concept layout features a spacious living, dining, and kitchen area ideal for entertaining. The kitchen boasts sleek waterfall quartz countertops and backsplash, a breakfast bar with space for seating, and abundant storage. The dining room opens directly to the incredible private deck - 1 of only 14 in the entire development, perfect for summer dining, lounging, and hosting friends. The living room is highlighted by a stone-surround gas fireplace and large windows that flood the space with natural light.The primary suite includes a walk-in closet with built ins and a stylish 3pc ensuite, while two additional bedrooms and a second bathroom provide plenty of space for family or guests. A separate 270sqft garage adds convenience and additional storage.Enjoy the resort lifestyle Lighthouse Point is known for, with access to pools, 6 state of the art pickleball courts, tennis courts, 2 beaches, walking trails, a marina, and a clubhouse, all just minutes from downtown Collingwood, Blue Mountain, and private ski and golf clubs. Looking for a low maintenance home in a desirable Collingwood community? This is the perfect place for a summer getaway, winter weekend home or year round retreat. Monthly condo fee: $921.89 (subject to change) (id:58919)
Royal LePage Locations North
1366 Wilson Point Road
Orillia, Ontario
Attention builders or investors. A Beautiful, building lot in the City of Orillia. New city water and sewer services. Driveway permits pulled. Great location, in Orillia's North Ward close to quiet new home development and waterfront homes. The Trail Systems are literally only a few steps away. Walk or Bike the Millennium trail to Orillia's downtown & waterfront and use the trans Canada trail system to go anywhere in Canada. Easy highway access for commuters. Build your custom home or great potential for multi- family build. The zoning permits up to three units and potentially more under new bylaws. Copy of plan of subdivision, surveys, sound studies, are available from listing agent. (id:58919)
Simcoe Hills Real Estate Inc.
363 12 Line N
Oro-Medonte, Ontario
100 Acre Farm in Oro-Medonte between Barrie & Orillia. 70 acres of workable land with 30 acres of mixed bush (mostly maple trees) This just may be your equestrian dream as you factor in the new paddocks, impressive barn and the extensive fencing (approx $70K). The 1.5 storey home has lots of character with 3 bedrooms and 1.5 bathrooms, new kitchen with quartz in 2021 and new septic & shingles in 2019. Separate entrance to the basement with more space for activities and storage. Close to hwy 11 so great for commuting and minutes to all the amenities of Orilia & Barrie, Lake Simcoe, Golf courses, ski hills and so much more! **EXTRAS** ** Lot Irregularities 1,989.45 ft x 199.98 ft x 199.98 ft x 1,839.48 ft x 2,212.65 ft x 2,014.43 ft (id:58919)
Century 21 B.j. Roth Realty Ltd.
38 Willow Drive
Tiny, Ontario
Perched majestically on the stunning shores of Georgian Bay this unique 4+ bedroom custom built All Brick home is calling your name. The charming rocky rustic landscape of this special lifestyle property returns the beauty with muskoka-like crystal clear waters, panoramic views across the bay to Blue Mountain and breathtaking sunsets that will mesmerize you from the moment you visit. The cascading multiple decking with direct water access makes this home different than all others and takes you to a playful place of boating, swimming or outdoor entertaining with friends and family meanwhile as you transcend to inside the home it equally matches with its 3,400 sq ft of luxury modern living. The well-designed open concept main floor includes many quality features such as wide-plank oak flooring throughout, main floor bedroom, new upgraded bathroom, expansive panoramic windows from every angle and a stunning chefs kitchen with beautiful custom cabinetry, quartz counter tops, large eat up island for entertaining and an impressive Wolfe range with 4 burners and griddle. Enjoy the dining and living room space with gorgeous views of the blue waters of Georgian Bay along with the bright 4 season sunroom. The quality continues to the second floor with the large primary suite with large windows overlooking the bay with a stunning upgraded 4pc spa-like bath with heated floors and large walk in closet. Additional guest bedrooms and unique space for office/den or art studio. Fully finished lower level adds extra living space for so many options including workshop, gym area and family room. Additional highlights include oversized 2 car garage with inside entry, new garden shed and professionally landscaped grounds. Whether it be year-round living or a dream vacation home this property blends modern luxury with natural beauty and is still within close proximity to all amenities of both Wasaga Beach and Tiny Township. (id:58919)
RE/MAX By The Bay Brokerage
101 - 4 Cove Court
Collingwood, Ontario
FULLY FURNISHED!!!! Welcome to Wyldewood Cove Turnkey Waterfront Living. Step into effortless living with this beautifully appointed 3-bedroom, 2-bathroom ground-floor condo offering 1,200 sq. ft. of stylish space in one of Collingwoods most desirable waterfront communities. This unit comes fully furnished with designer-selected pieces simply bring your belongings and start enjoying the lifestyle you've been dreaming of. Inside, the open-concept layout is both elegant and functional, featuring a modern kitchen with quartz countertops, stainless appliances, and plenty of space to cook and entertain. The primary suite offers a private ensuite bathroom, while two additional bedrooms provide comfort for family and guests. Enjoy direct access to your unit from private parking no elevators or long walks required. Step outside to your own separate patio with quality patio furniture and BBQ area, perfect for summer evenings with friends. Resort-Style Amenities: Heated year-round outdoor poolExclusive waterfront access to Georgian BayOn-site fitness centreLush landscaped grounds and trailsLocation Highlights:Minutes to both public and private Blue Mountain ski clubs. Close to golf, hiking, and the Georgian Trail systemA thriving community near downtown Collingwoods shops, dining, and cultureWhether youre seeking a full-time residence, a weekend retreat, or an investment opportunity, this fully furnished home makes it easy just move in and enjoy all that Collingwood and Blue Mountain have to offer. (id:58919)
Royal LePage Locations North
70 Wahnekewening Drive
Tiny, Ontario
Rare South-Facing Waterfront Gem on Iconic Wahnekewening Beach. Welcome to a once-in-a-lifetime opportunity to cherish a piece of Georgian Bay's shoreline. Nestled on the exclusive and highly sought-after Wahnekewening Beach, this south-facing waterfront property offers 50 feet of pristine, sandy frontage with an exceptionally deep lot an ideal canvas for lakeside living. Positioned to capture both breathtaking sunrises and unforgettable sunsets, the southern exposure is among the most desirable orientations on the bay, offering all-day sunlight and warm, golden light filtering through every room. Whether you're sipping coffee at dawn or enjoying a twilight bonfire, this home invites you to embrace natures rhythm. Originally built in the 1940s and lovingly held in the same family for generations, this property is steeped in history. Like many on this stretch of beach, its part of an if you know, you know legacy rarely available and always treasured. Homes here are often passed down, not sold making this a truly rare find. The existing home features a solid poured concrete foundation, a newer well for reliable water supply, and a cozy gas fireplace to warm cool evenings. Whether you choose to refurbish the current structure or build your dream beach house, the possibilities are endless. This is your chance to create a private family retreat or year-round paradise in one of the region's most tightly held communities. Tucked away near the end of a quiet dead-end road, privacy and tranquility are naturally built into the landscape. Let the gentle waves be your soundtrack, the sand your backyard, and the views your ever-changing artwork. (id:58919)
Keller Williams Experience Realty
5 Kayla Crescent
Collingwood, Ontario
Welcome to Georgian Meadows, one of Collingwood's most loved neighbourhoods where families gather in nearby parks and trails wind through the community. With Blue Mountain, Georgian Bay, and downtown Collingwood minutes from your doorstep, this location makes every season an opportunity to live, play, and connect. The home itself invites you in with a spacious front entry that sets the tone for what's inside... warm, welcoming, and designed for family life. The kitchen is the true heart of the home, with its impressive 9-foot granite island, professional-grade KitchenAid appliances, pantry, and casual dining space. Its where mornings begin, conversations flow, and friends naturally gather. The separate dining room is perfect for holidays and celebrations, while the great room, anchored by a cozy brick surround gas fireplace, is a space to relax and reconnect. Warm wood trim and post-and-beam details give the home a sense of timeless comfort. Upstairs, there's room for everyone. The primary bedroom features an ensuite with walk-in shower, soaker tub, granite counters, and double sinks. Three additional bedrooms and a modern guest bath with a floating underlit vanity make mornings easy for the whole family. A second family room with a brick-surround fireplace becomes the perfect spot for movie nights, kids hangouts, or quiet evenings together. The basement is also finished with another 4 piece bathroom. Outdoor living is just as inviting. A welcoming front patio greets guests, while the backyard was made for entertaining. Picture summer evenings under the pergola, barbecues with friends on the stone patio, and cozy fall nights spent outside after a day on the slopes or trails. This isn't just a house it's a place to grow into, to host laughter-filled gatherings, and to enjoy everything Collingwood living has to offer. A warm, spacious family home in a neighbourhood where memories are waiting to be made.. (id:58919)
RE/MAX Four Seasons Realty Limited
Lot 14 Pineshore Crescent
Tiny, Ontario
Discover the perfect opportunity to create your dream home on this prime building lot at Lot 14 Pineshore Crescent. Just a five-minute walk to the private Deanlea Beach, youll enjoy soft sand, stunning Georgian Bay sunsets, and a true cottage-country atmosphere every day. This property offers the ideal setting for a custom buildwhether you envision a year-round residence or a seasonal retreat. Launch your boat nearby, take evening strolls to the shoreline, and soak in the tranquility of this sought-after neighbourhood. Conveniently located, youre only about 15 minutes to Midland for shopping, dining, and marina amenities, and just 20 minutes to Wasaga Beach, famous for its vibrant waterfront. All this, while being nestled in a quiet community that values privacy, natural beauty, and a relaxed lifestyle. This property offers excellent utility services for added convenience and ease of development. Natural gas and hydro are readily available, with municipal water conveniently located at the lot line. The area is well-serviced with modern essentials including high-speed internet access. Additionally, curbside recycling and garbage collection are provided, ensuring everyday practicality for future owners. Lot 14 Glen Avenue North is more than just a piece of landits the start of your next chapter in Tiny. (id:58919)
Revel Realty Inc.
Lot 14 Pineshore Crescent
Tiny, Ontario
Discover the perfect opportunity to create your dream home on this prime building lot at Lot 14 Pineshore Crescent. Just a five-minute walk to the private Deanlea Beach, you’ll enjoy soft sand, stunning Georgian Bay sunsets, and a true cottage-country atmosphere every day. This property offers the ideal setting for a custom build—whether you envision a year-round residence or a seasonal retreat. Launch your boat nearby, take evening strolls to the shoreline, and soak in the tranquility of this sought-after neighbourhood. Conveniently located, you’re only about 15 minutes to Midland for shopping, dining, and marina amenities, and just 20 minutes to Wasaga Beach, famous for its vibrant waterfront. All this, while being nestled in a quiet community that values privacy, natural beauty, and a relaxed lifestyle. This property offers excellent utility services for added convenience and ease of development. Natural gas and hydro are readily available, with municipal water conveniently located at the lot line. The area is well-serviced with modern essentials including high-speed internet access. Additionally, curbside recycling and garbage collection are provided, ensuring everyday practicality for future owners. Lot 14 Glen Avenue North is more than just a piece of land—it’s the start of your next chapter in Tiny. (id:58919)
Revel Realty Inc.
1881 Commerce Park
Innisfil, Ontario
Positioned in the heart of growing Innisfil, this 2.33-acre commercially zoned lot presents an exceptional development opportunity. The property is has appx 1.7 acres cleared and ready to build, with zoning that supports a wide variety of permitted uses—including self storage. With the capacity to accommodate a facility of up to 40,000 sq. ft., this site is ideal for end users or investors seeking to capitalize on Innisfil’s rapid growth and expanding commercial market. Potential line of site from Hwy 400. Site Plan Application submitted for a 30,000sf building - size and specs can still be adjusted. Available as a land sale, building sale, or building lease. Or, bring your own plans for a build-to-suit. (id:58919)
Maven Commercial Real Estate Brokerage
547 Line 11 N
Oro-Medonte, Ontario
Top 5 Reasons You Will Love This Property: 1) Discover the incredible chance to own 188-acres with approximately 100-acres of farmable land 2) The centrepiece of the property is a solid two bedroom, two and a half bathroom bungalow, which provides a perfect foundation for transforming it into your dream countryside retreat, ready for your creative touch and modern upgrades 3) Experience rural tranquility just minutes from Orillia, with easy access to schools, including an elementary school only half a mile away, shopping, essential services, and proximity to Highway 11, ensuring convenient connectivity in both directions 4) Cash crop farm with tile drained land presenting excellent opportunities, complete with an expansive barn ideal for cattle or storing large machinery, offering potential for property severance and located within the study zone for expansion for the city of Orillia 5) Whether you're envisioning a thriving agricultural enterprise, creating a peaceful family homestead, or making a strategic investment for the future, this exceptional property provides unlimited potential. 2,587 fin.sq.ft. Age 49. *Please note some images have been virtually staged to show the potential of the property. (id:58919)
Faris Team Real Estate Brokerage
333 Forest Avenue S
Orillia, Ontario
Take advantage of this 2,557 sq. ft. (est) finished main floor retail space in a free-standing building with excellent visibility on a busy street, offering exposure to Atherley Road, a major thoroughfare through Orillia. Spacious main floor retail area includes 2 private offices and a washroom. Recently renovated space, ideal for Office, Retail, Pharmacy or commercial space. Ample on-site parking. Additional 448 sq. ft. storage space available and additional finished 2,084 sq. ft. basement with washroom and kitchenette at additional cost of $10.00/s.f./yr. Tenant pays grass cutting and snow removal. TMI to be calculated. Tenant to verify s.f. (id:58919)
Ed Lowe Limited
7 Village Gate Drive
Wasaga Beach, Ontario
Great Place to Call Home/ Excellent Community & Location/ 1665 Sq Plus Finished Basement. W/ 1-Car Parking Garage. Semi Detached W/ Walk-Out to Private Yard.Rear entrance and front. Great Location. Wasaga Stars Ice Rink, Primary Bdrm on Main Floor W/ Ensuite. 2 Bedrooms on Upper Level & 1 Bedroom & Large Recreation Room in the Basement with a 4 pc Washroom.NEW LAMINATE FLOORING EASY SHOWINGS. (id:58919)
RE/MAX West Realty Inc.
2476 Champlain Road
Tiny, Ontario
Motivated Seller! Seller willing to entertain a vendor take-back mortgage! Escape to this cozy gem just steps from the shores of beautiful Georgian Bay. Nestled in the heart of Tiny Beaches, this home offers the perfect blend of cottage charm and year-round living. With 3+ bedrooms, 2 bathrooms, spacious open concept living spaces with vaulted ceilings and large windows flood the home with natural light. Large kitchen with 2 eating areas plus 2 patios and a new extension to the house adding more indoor/outdoor spaces. Ideal for large gatherings for the holidays! Additional highlights include a garage, new septic system, municipal water, natural gas, year-round road access and a back-up generator so you're never left in the dark!. This home is the last on the street which is connected to municipal utilities making it perfect for families, retirees, or anyone craving a peaceful getaway. Enjoy sweet serenity with your morning coffee on the front patio overlooking the lake, incredible sunsets and starlit evenings around the fire pit. Located in a quiet, family-friendly area with easy access to trails, marinas, golf, and some of the best beaches in the region. Don't miss your chance to own a piece of paradise! (id:58919)
West-100 Metro View Realty Ltd.
1562 Ladywood Way
Innisfil, Ontario
Stunning World-Class Waterfront Estate on Kempenfelt Bay / Lake Simcoe! Privately nestled along one of the most prestigious and coveted roads on Kempenfelt Bay, this extraordinary estate is offered for sale. Gated and masterfully designed, the property showcases the pinnacle of craftsmanship, elegance, and timeless luxury. Envisioned as a true family compound, the estate comprises multiple residences designed for entertaining and privacy: the grand main house, a private apartment, a boathouse, and a cabana. Together, they provide 10 bedrooms, a bunk room accommodating 8, 11 bathrooms, 2 full kitchens, and 3 kitchenettes offering exceptional flexibility for family, friends, and guests. The main residence features a one-bedroom loft with full kitchen and bath, while the rare water lot highlights an Incredible one of a kind boathouse with kitchenette, bedroom/bathroom, living/dining with folding glass doors for indoor/outdoor lakeside living, double slip wet boathouse, permanent dock, extensive decking, remote lifts. Poolside cabana with dramatic fold-away doors continue Outdoor living elevated with frameless glass railings, expansive stonework, covered and uncovered sitting, lounging and dining areas are perfectly positioned for breathtaking sunsets and lake views. Resort-style amenities define the exterior, including a Betz Gunite pool with waterfall, infinity edge, and hot tub, glass-walled terraces, a poolside BBQ pavilion, and a cozy wood-burning fireplace surrounded by intimate seating. Inside, refined details abound: Incredible Chefs Kitchen, reclaimed antique elm hardwood floors, a custom wrought-iron staircase, elegant crown mouldings, four gas fireplaces, and extensive soundproofing for total comfort and privacy. A true one-of-a-kind sanctuary, this world-class waterfront estate must be experienced to be fully appreciated. Presentation, Photo Gallery, Floor Plans In Link. (id:58919)
Harvey Kalles Real Estate Ltd.
7 - 441 Barrie Road
Orillia, Ontario
Welcome to Barrie Road in the bustling City of Orillia. This two-storey townhouse, perfect for first-time buyers, growing families or down-sizer's! Located close to Highway 11, Schools, and plenty of shopping and dining options. This home is in a quiet, neighborhood with a private driveway and attached garage. Inside, you'll find a bright open living/dining area, spacious kitchen with plenty of storage, plus a 2-piece bath. Upstairs, the generous primary bedroom features a double closet and natural light. Two more bedrooms and a full 4-piece bath on the upper level. The partially finished basement offers excellent storage, a laundry area, and a rec room or workout space. (id:58919)
Century 21 B.j. Roth Realty Ltd.
19 Gallowood Trail
Adjala-Tosorontio, Ontario
Set on nearly 2.5 acres of beautifully maintained, open greenspace framed by mature trees. This newly renovated 3 bedroom home where modern design meets serene country living offers the perfect balance of style and functionality. Inside, natural light floods every room, accentuating the homes bright, spacious layout. The stunning chefs kitchen features sleek quartz countertops, modern cabinetry, and updated light fixtures, seamlessly flowing into the open-concept living and dining areas. A striking barn door separates the formal sitting area, with additional hidden closet and pantry space behind the doors. 3 Luxuriously renovated bathrooms. Custom built closets. The large recreation room with walk out offers even more space to relax or entertain, or for potential future 4th or 5th bedroom space. Walk out to your private backyard oasis complete with deck and tranquil views of the expansive property. Bunkie/tree house with wooden play bunk beds. Insulated Waterline + electrical with spotlight ran out to backyard for winter skating rink set-up. Newly run sewage pipe, newly poured and insulated cement floor on lower level w/Additional walk out & mud room added. New front deck (2024). New pump in well (2023) & newly Installed water filtration system. This home is just minutes from Mansfield Ski Club, ATV and snowmobile trails. A double garage & multiple storage sheds provide plenty of space for vehicles, tools, and toys. Conveniently located near Airport Road and Highway 50, commuting is quick and easy making the ideal retreat without sacrificing accessibility. Just a 10 min drive to Alliston for all local amenities, schools and hospital. Come see for yourself - your family will fall in love! (id:58919)
Exp Realty
108 Madawaska Trail
Wasaga Beach, Ontario
Welcome to your Wasaga Beach getaway! This 2014 Canterbury Parkvue Park Model offers 888 sq. ft. of modern, comfortable living with 3 spacious bedrooms and 2 full bathrooms perfect for family, friends, or weekend retreats. Enjoy cozy evenings by one of the two electric fireplaces after a day of fun in the sun. Located in the highly sought-after Wasaga CountryLife Resort, you'll be just a short walk from Wasaga Beach and the exciting new beachfront redevelopment project bringing vibrant shops, dining, entertainment, and enhanced waterfront spaces to the heart of the community. Right outside your door, CountryLife offers a resort lifestyle like no other, with 5 swimming pools, splash pad, bouncing pillow, mini golf, pickleball, tennis courts, and a sports pad. Even better when purchasing a resale park model cottage, there's no Land Transfer Tax, HST or annual property taxes, making this an affordable and straightforward way to own your dream retreat. Whether you're seeking relaxation or recreation, its all here. With seasonal site fees for 2025 at only $6,420+hst this is your opportunity to own a cottage retreat in one of Ontario's most iconic beach towns. Make this dream cottage yours and start creating memories in Wasaga Beach today! (id:58919)
RE/MAX By The Bay Brokerage
