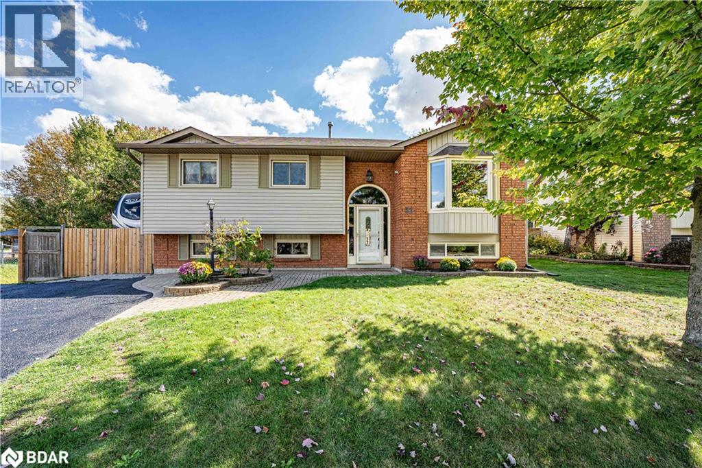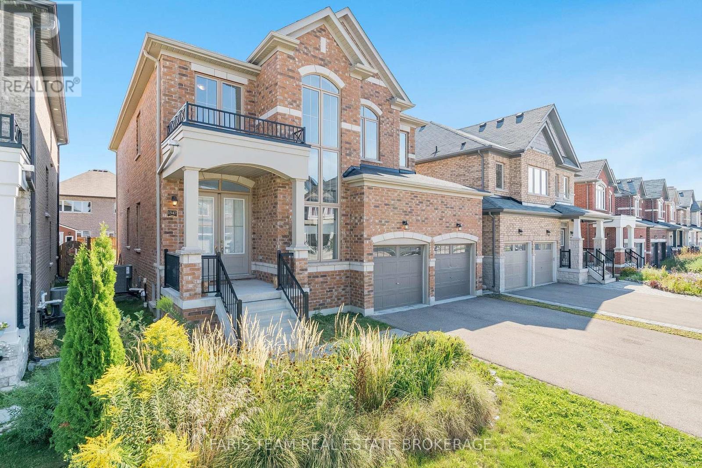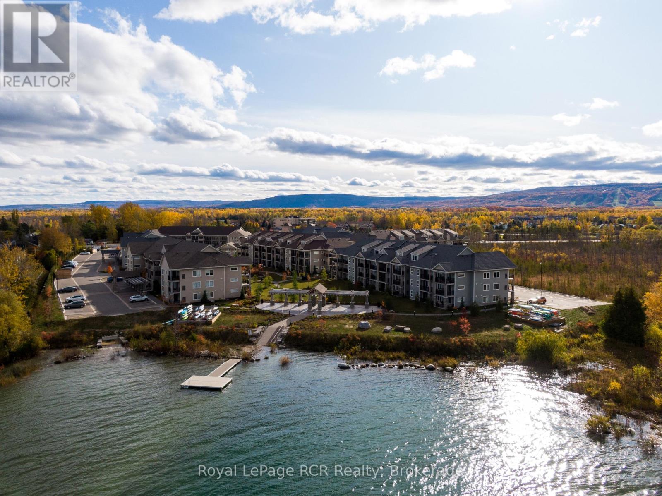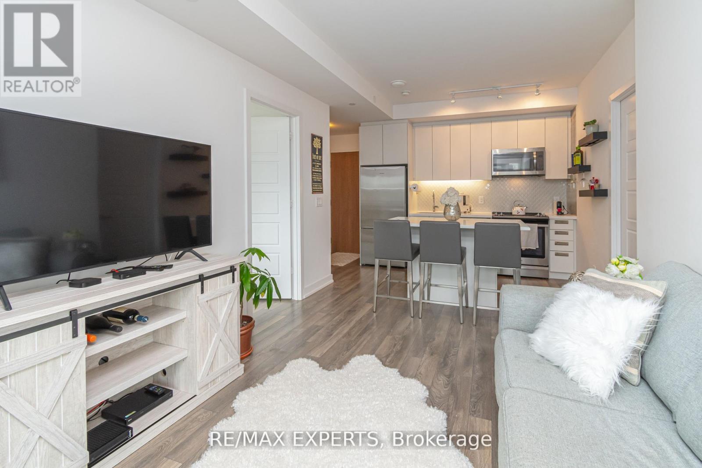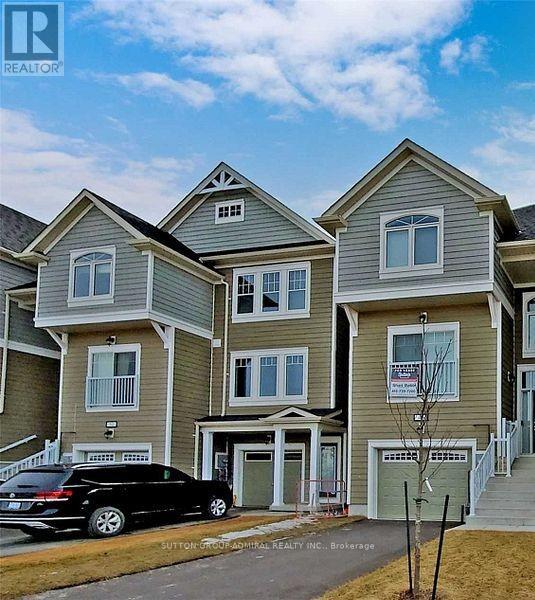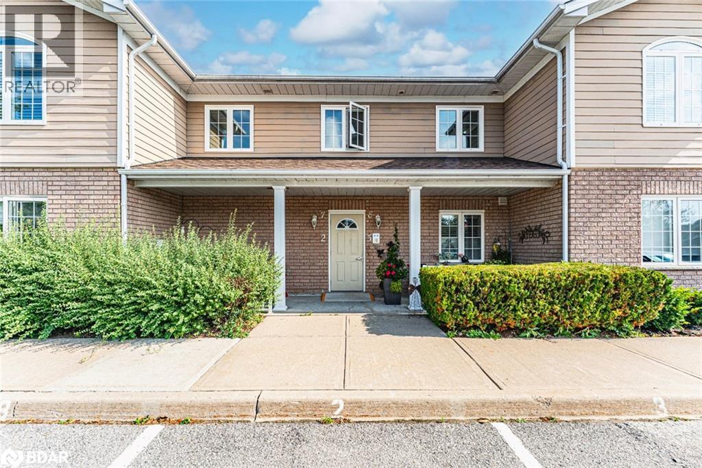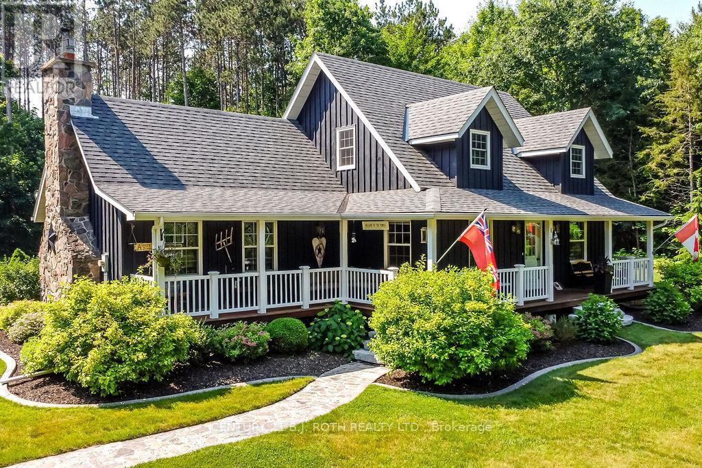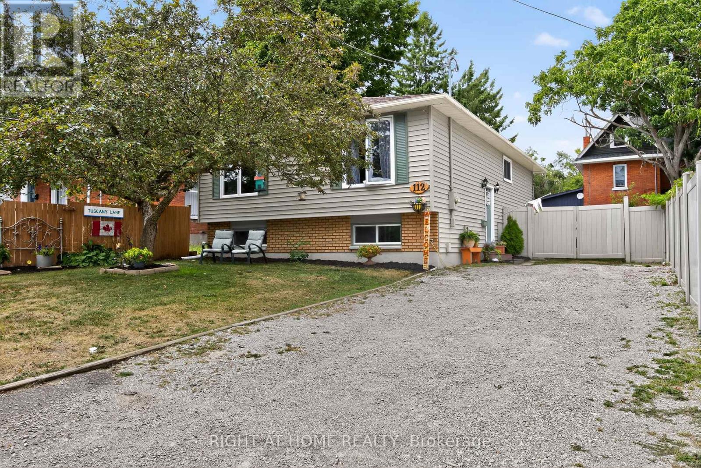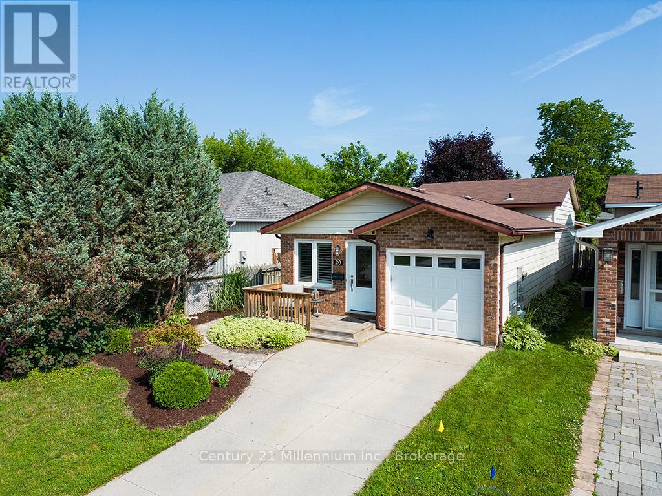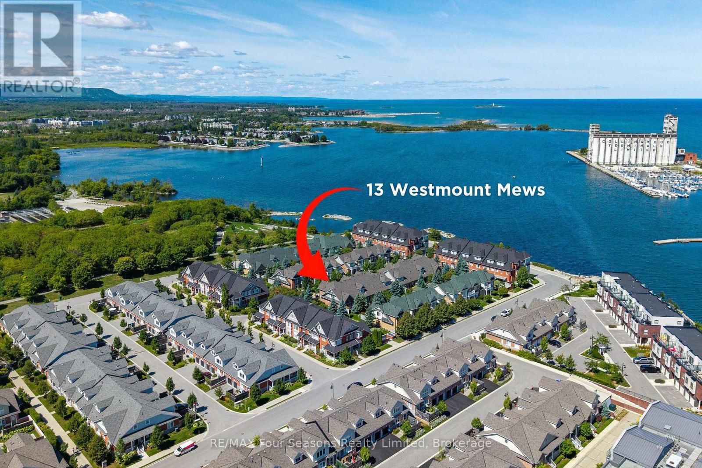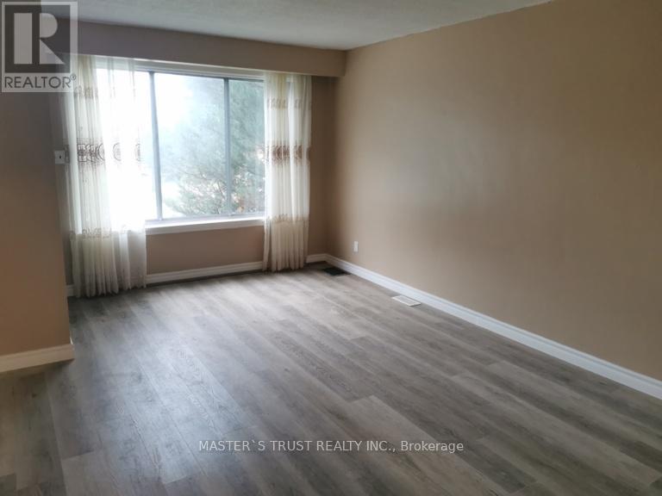52 Roth Street
Angus, Ontario
Welcome to this beautifully maintained raised bungalow with in-law potential, offering the perfect blend of comfort, space, and convenience. The bright, open-concept main floor features a spacious kitchen overlooking the dining area with a walkout to the rear deck - ideal for entertaining. A large living room with a striking bay window floods the space with natural light. The main level includes three generous bedrooms, including a primary suite with direct access to a semi-ensuite bathroom. Downstairs, the fully finished basement - with a separate entrance - boasts a massive family room with a cozy gas fireplace, a fourth bedroom, a 3-piece bathroom with heated floors, and plenty of storage. This home is fully plumbed for natural gas, including a BBQ hookup on the back deck. The oversized, fully fenced backyard backs directly onto Leclair Park, offering serene views and no rear neighbours. A detached, insulated shop equipped with a heat pump, 30-amp service, heating, and air conditioning provides the perfect space for hobbies, a workshop, or additional storage. Conveniently located within walking distance to schools, shopping, trails, and town amenities, and just a short drive to Base Borden, Alliston, and Barrie - this home has it all. Dont miss your chance to make it yours! (id:58919)
Keller Williams Experience Realty Brokerage
1547 Mcroberts Crescent
Innisfil, Ontario
Top 5 Reasons You Will Love This Home: 1) Step into luxury with builder upgrades at every turn, from the soaring 19' open-to-above foyer to 10' ceilings on the main level, 9' ceilings upstairs and in the basement, oversized 8' doors, smooth ceilings, and gleaming hardwood throughout 2) The gourmet kitchen is a chef's dream, showcasing granite countertops, a centre island, brand-new stainless-steel appliances, and abundant cabinetry for all your culinary needs 3) Retreat to the upper level, where four spacious bedrooms await, including a primary suite with two walk-in closets and a spa-inspired ensuite featuring a freestanding tub, oversized shower, and double sinks 4) The bright walk-up basement offers incredible versatility with large windows, a cold room, and a separate entrance, perfect for creating an in-law suite, home business, or income potential 5) Ideally situated in Innisfil, you'll be just minutes from Lake Simcoe, Innisfil Beach, schools, parks, shops, and every amenity needed for a vibrant lifestyle. 2,820 above grade sq.ft. plus an unfinished basement. *Please note some images have been virtually staged to show the potential of the home. (id:58919)
Faris Team Real Estate Brokerage
205 - 2 Cove Court
Collingwood, Ontario
Welcome to Wyldewood Cove, where breathtaking Georgian Bay views and four-season living come together in perfect harmony. This beautifully designed 1-bedroom + den, 2 full bathroom condo offers an exceptional lifestyle in one of Collingwood's waterfront communities. Step inside to a bright, open-concept layout featuring a walkout to the terrace, modern finishes, and a cozy gas fireplace perfect for winter evenings. The kitchen is ideal for entertaining, with stainless steel appliances, a granite breakfast bar that seats four, and ample storage. The primary bedroom includes a 4-piece ensuite, while the den functions perfectly as a home office or second bedroom, with a 3-piece bath conveniently located just across the hall. Your private covered terrace overlooks the year-round heated outdoor pool, with the serene backdrop of Georgian Bay just beyond. From here, it's only steps to the waterfront patio and pergola the perfect place to unwind and watch Collingwood's spectacular sunsets. In the warmer months, enjoy swimming, kayaking, and paddleboarding from the community dock.Additional features include a private storage locker for bikes, skis, or golf clubs, access to a fitness centre, and beautifully maintained grounds with scenic trails close by. Ideally situated between downtown Collingwood and Blue Mountain, you're just minutes from golf courses, ski hills, shops, restaurants, and more. (id:58919)
Royal LePage Rcr Realty
C315 - 301 Sea Ray Avenue
Innisfil, Ontario
Welcome to your dream getaway in the heart of Friday Harbour Resort! This stunning 2 bedroom,2 bathroom condo offers the perfect blend of luxury and comfort, ideal for year-round living or as a high-demand vacation/rental. Step into a bright, open-concept living space loaded with premium upgrades throughout. From the sleek modern kitchen with quartz countertops and stainless steel appliances to the elegant flooring and custom finishes, every detail has been thoughtfully designed. spacious primary bedroom, large balcony. lake club fee $199.09 + HST, Annual resort Fee $1,352.40 , 2% resort Entry fee when buying (id:58919)
RE/MAX Experts
48 High Tide Drive
Wasaga Beach, Ontario
Welcome To A New Way Of Living In This Bright And Beautiful 3-Bedroom Home. Located In A Master-Planned Community In The Heart Of Wasaga Beach's Four-Seasons Recreation Area, This Home Is Next To A Golf And Country Club And Within Walking Distance To The World's Longest Freshwater Beach On Georgian Bay. Whether You Enjoy Nordic Skiing, River Kayaking, Or Exploring The Countryside, You're In The Right Place! (id:58919)
Sutton Group-Admiral Realty Inc.
222 Steel Street Unit# 7
Barrie, Ontario
A PLACE TO SETTLE IN, FEEL WELCOME, & LIVE COMFORTABLY AT THIS 55+ LIFE LEASE UNIT! Begin your golden years at 222 Steel Street Unit 7, a bright, well-cared-for home tucked into a quiet 55+ community in Barrie's desirable east end. Located in the friendly Martin Luther Court complex, this move-in ready life lease unit is within a short distance of shops, restaurants, parks, Johnson's Beach, the MacLaren Art Centre and vibrant downtown Barrie, where you can stroll along the waterfront, explore local boutiques, enjoy live entertainment or relax at one of the many cafes and patios. The open-concept layout features hardwood flooring, neutral paint tones, 8 ft ceilings, built-in speakers, and a built-in electric fireplace. The well-appointed kitchen offers granite countertops, cream coloured cabinetry, a tiled backsplash, under-cabinet lighting and stainless steel appliances. Enjoy peaceful views of Radenhurst Park from your private 7 x 12 ft deck with a privacy wall and stairs to the shared green space. Two generous bedrooms with plush carpet and double closets provide comfortable living, along with in-suite laundry, an owned water softener, one parking space and a private storage locker. Maintenance fees include grass cutting, snow removal, property taxes, water, parking, building insurance and access to a party room, visitor parking and beautifully maintained outdoor areas. This #HomeToStay makes every day feel easy in a well-connected, friendly setting designed for simpler living and more meaningful moments. (id:58919)
RE/MAX Hallmark Peggy Hill Group Realty Brokerage
5258 30th Side Road
Essa, Ontario
Looking to live and enjoy, You found Your Dream Home. This Charming Bungalow Situated On A LargeLot Of 125' X 265' In Beautiful Utopia. Get That Country Feel Living, Within Close Proximity To Angus, Barrie And To All Amenities. Private Yard With No Neighbours On One Side. Surround Yourself With Nature. Large Circular Driveway With Tons Of Parking Space. This 3 Bed with 1.5 washrooms, Home Is Waiting For The Perfect Buyer To Make It Their Own. New Septic 2018, Newer Roof 2016. Great Opportunity!! **EXTRAS** Newer Septic System, Water Softener And Water Treatment System Fully Owned. Hot Water Heater Owned.. (id:58919)
RE/MAX Premier Inc.
2357 South Orr Lake Road
Springwater, Ontario
Very unique opportunity awaits! This fully finished custom built home is tucked into the woods and on a sits on a private 3.37 acres wooded lot. This long winding paved driveway leads up to the seperate shop 34ft by 44ft which is fully heated and additional huge shed for all your toys! This property also sits across the road from Orr Lake. Beautifully landscaped front and back. Tons of curb appeal when you pull up to the home. Lrg covered porch at front of home. Walk out from kitchen to a spacious deck ideal for entertaining on. A covered area for bbq and hot tubbing which is surrounded by mature trees. Take a walk through the trails at the back of the property which will lead to great spot for a fire! As you enter the home you will be captivated by the exceptional craftmanship throughout. Beautiful wide plank pine floors throughout majority of the home which provides a nice rustic feel. On main level you will find a spacious office or bedroom, open concept living room / dinning room combo, large eat-in kitchen with plenty of cabinetry plus a pantry, 2pc bath and a stunning family room with natural gas fireplace insert!!! 2nd floor offers unique roof lines which provides plenty of character, 2 large bedrooms and a massive 4 pc bathroom with soaker tub and shower. Fully finished basement if ideal for guest, extended visits from family or even a great area for the kids. Basement has a lrg 4pc bathroom with modern touches, den, and a massive rec room with wood stove. This home is truly a masterpiece in design and offers unparalleled natural beauty and privacy galore! This gem you must see to believe. Shows 10+++ (id:58919)
Century 21 B.j. Roth Realty Ltd.
112 Borland Street E
Orillia, Ontario
Welcome home! This Lovely 3+2 bed, 2 bath Raised Bungalow Is An Ideal Family Home In an established North Ward Neighbourhood. Freshly painted inside and out, The Main floor features an Open Concept Living/Dining area with Hardwood Floors and The Kitchen Boasts A Live Edge Breakfast Counter, Stainless Steel Appliances and new sink. 3 Bedrooms On The Main Floor Share A 4 Piece Bath With a Quartz-Topped Vanity. Walk Out To The Deck From the new Sliding Glass Doors In The Back Bedroom & Enjoy The Above Ground Saltwater Pool. The Backyard Is Fully Enclosed With A Maintenance Free, Long-Lasting Vinyl Fence Which Also Has A Double Gate For Easy Access. The finished Lower Level Features A Kitchenette with updated cabinetry, Family Room, 2 Extra Bedrooms, Office/Bonus Room, Utility/Laundry Rm & updated 3Piece Washroom offering lots of potential space for your teenagers, guests or extended family. Located just minutes To Couchiching Beach Park, Walking/Cycling Trails, Downtown Shops, Restaurants, The Orillia Farmer's Market And More. You won't want to miss out on this home. (id:58919)
Right At Home Realty
20 Leslie Drive
Collingwood, Ontario
Welcome to this lovely 3-bedroom home, ideally located on a quiet dead-end street in one of Collingwood's family-friendly neighbourhoods. With its inviting curb appeal and functional layout, this home offers the prefect blend of comfort, space, and convenience. The main floor features a large living area, a well-equipped kitchen, and a dining space for family life or entertaining. Upstairs, you'll fine three generously sized bedrooms - perfect for a growing family, guest rooms or a home office. The fully finished basement provides even more living space, ideal for a rec room, playroom, home gym or additional guest suite - offering flexibility to suit your needs. Step outside to a private, fully fenced backyard complete with a large storage shed, perfect for all your tools, toys or seasonal items. This outdoor space is ready for relaxing, playing or gardening. Located close to both high schools, Admiral Public School, parks and trails and only minutes from downtown Collingwood, the waterfront and Blue Mountain, this home offers the best of small-town living with easy access to year-round amenities. (id:58919)
Century 21 Millennium Inc.
13 Westmount Mews
Collingwood, Ontario
Luxury Living by the Sparkling Waters of Georgian Bay in the Premier Waterfront Community "The Shipyards". This Will Be Your Happy Place! Exquisite Townhome (Four Car Garage & Storage) is Ideally Situated on the Tranquil and Highly Coveted MEWS~ Pedestrian Traffic Only and Steps to Georgian Bay! This 2 Bed plus Den/ 3 Bath Townhome with Loft (Potential for 3rd/4th Bedroom) Offers over 2816sq. ft. of Finished Living Space. Designed for Both Elegant Entertaining and Comfortable Everyday Living, this Residence Features Main Floor Living and Designer Finishes/Quality Craftsmanship Throughout. Highlights~ *Elite Custom Miralis Kitchen (Miele Appliances/ Viking Stove) *Entertaining Island *Spacious Dining Room *Sun Soaked Living Room with Soaring Cathedral Ceilings *Designer Lighting *Floor to Ceiling Natural Gas Fireplace *Walk-Out to a Beautifully Landscaped Private Patio *Main Floor Primary Suite with Luxurious Spa-Inspired Ensuite (2024) *Main Floor Powder Room *Gleaming Hardwood Floors *Charming Covered Front Porch *2nd Floor Balcony/ Water Views *2nd Floor Generous Bedroom w Juliette Balcony *2nd Floor Bath (2024) *Bright Den *Spacious Loft/ Flex Space *Unmatched Storage & Parking~ Rare Underground Private Garage with Space for Additional Separate Storage *Lower Level Recreation/Gym. Whether you're an Active Weekender, Ambitious Professional, or Freedom-Seeking Retiree, this Home Offers a Maintenance-Free Lifestyle Surrounded by Natural Beauty and Urban Conveniences. Lifestyle & Location~ Enjoy Incredible Waterfront Views, with Sailboats, Kayaks, Paddleboarders, and Swans as your Daily Backdrop. Walk to Collingwood's Vibrant Downtown Core, Filled with Boutique Shops, Cafes, Fine Dining, Art Galleries, and Cultural Experiences. Take a Stroll Downtown, Along the Waterfront or in the Countryside. Visit a Vineyard, Orchard or Micro-Brewery. Experience the Sparkling Waters of Georgian Bay and an Extensive Trail System at your Doorstep. Potential to Install Elevator. (id:58919)
RE/MAX Four Seasons Realty Limited
1 - 89 Westmount Drive S
Orillia, Ontario
Completely renovated 2 bedroom all inclusive apartment in Orillia. Hydro+Water+Heat+Air Condition All Inclusive! One Parking Included! Fresh Paint all through the apartment. Very Bright and Spacious. New Windows and Air Conditioner, Modern Kitchen with 2 years' appliaces, Quartz Countertop and Many Storage; Laminate flooring all through the apartment; Nice vanity with Quartz Countertop and Bathtub, toilet; Huge storage space in Basement; New En-Suite Laundry in the basement. Excellent Location: Walk to Bus Stop and school, Mins Drive to HWY11&12, lake, restaurants, shopping, hospital, gas station. It's your dream home! (id:58919)
Master's Trust Realty Inc.
