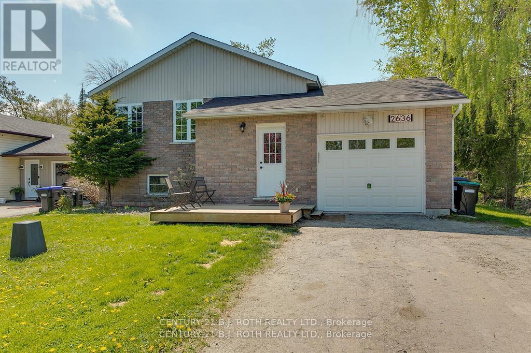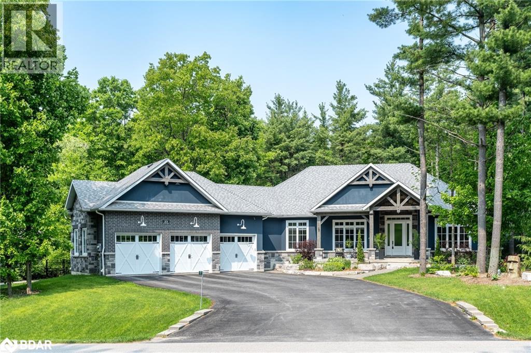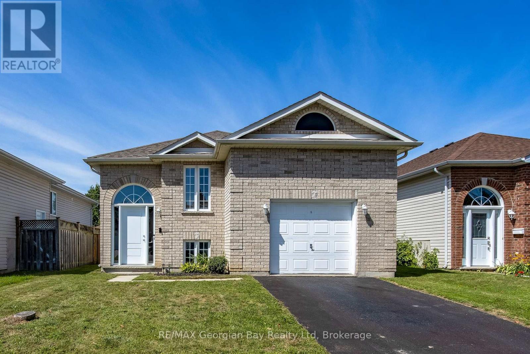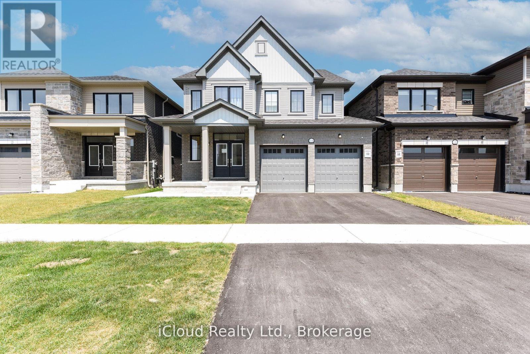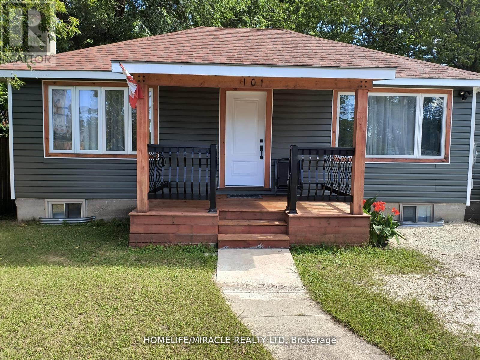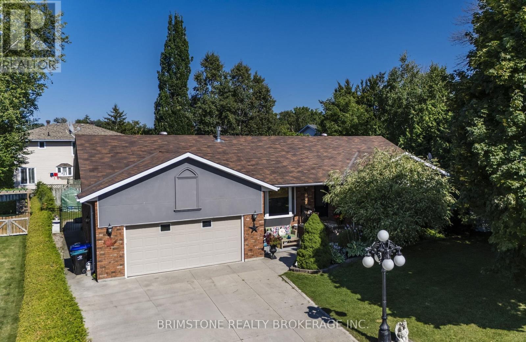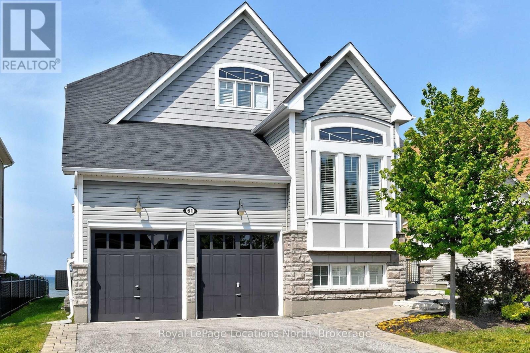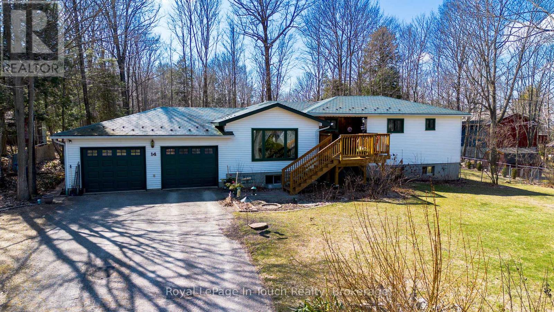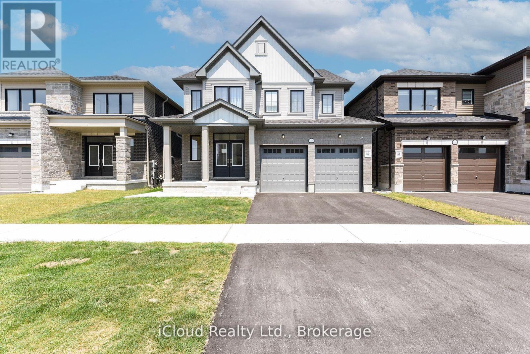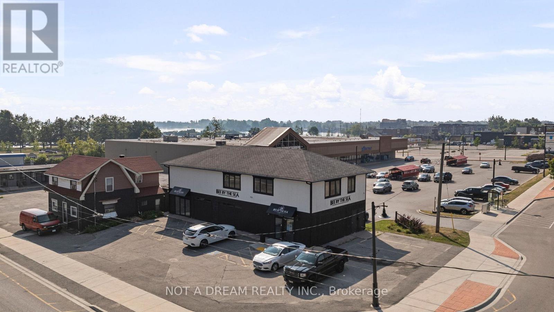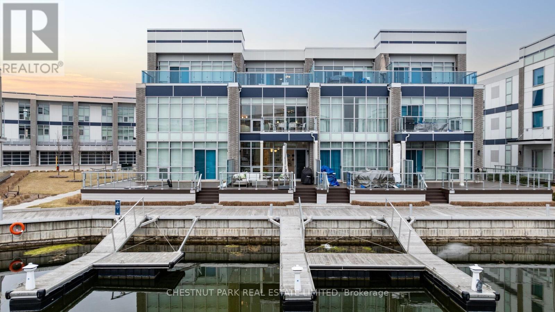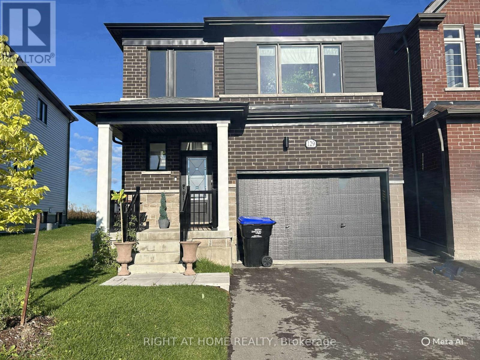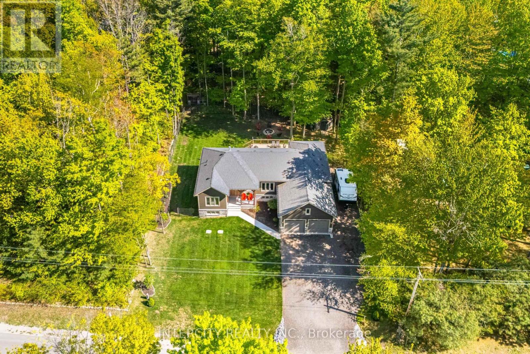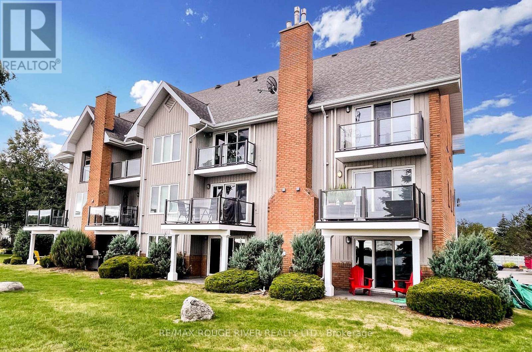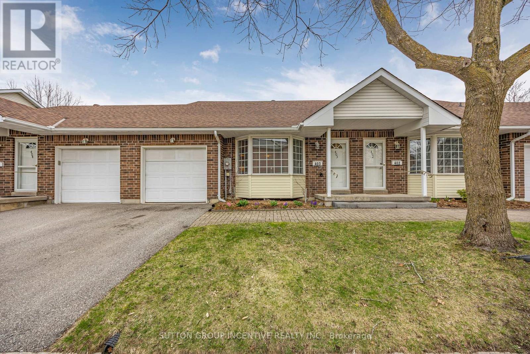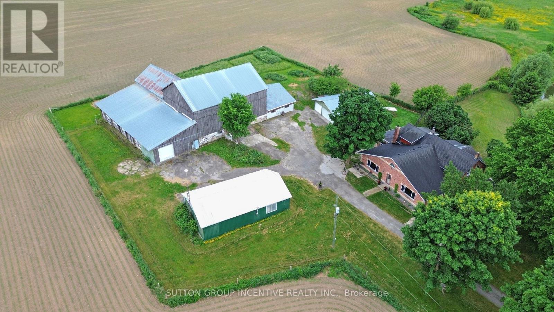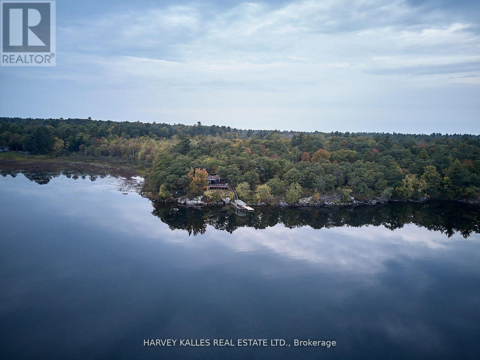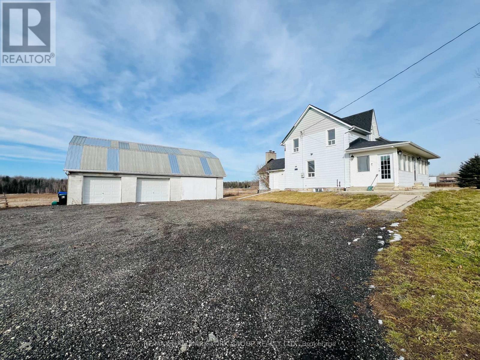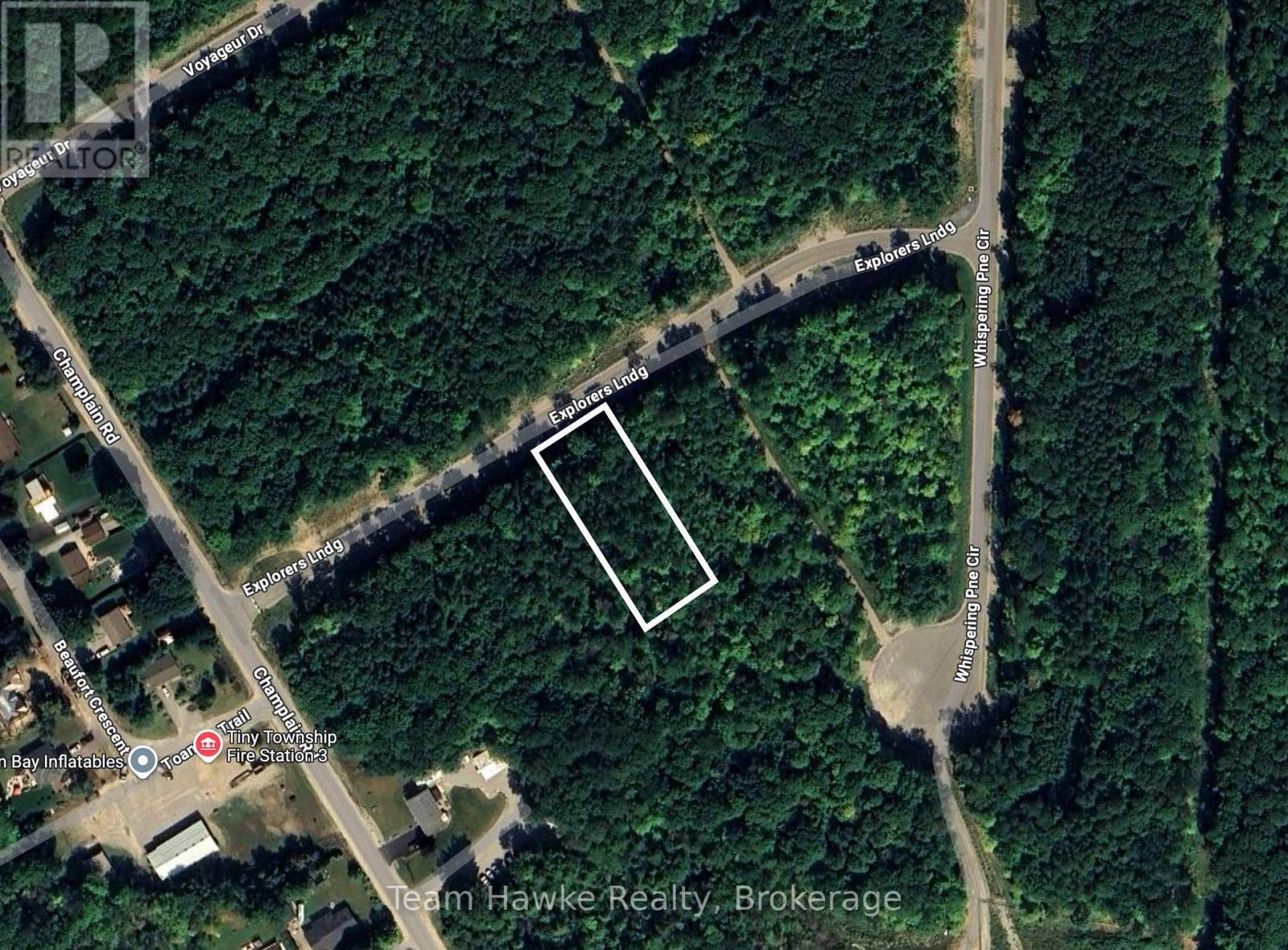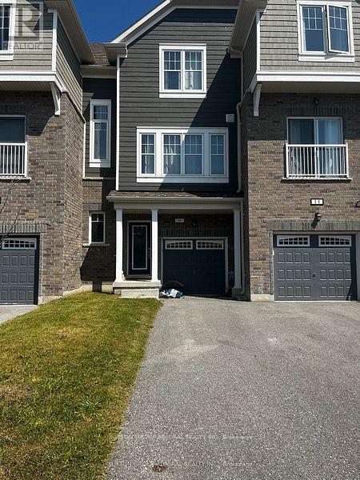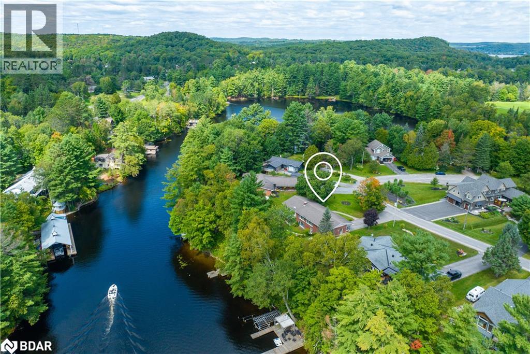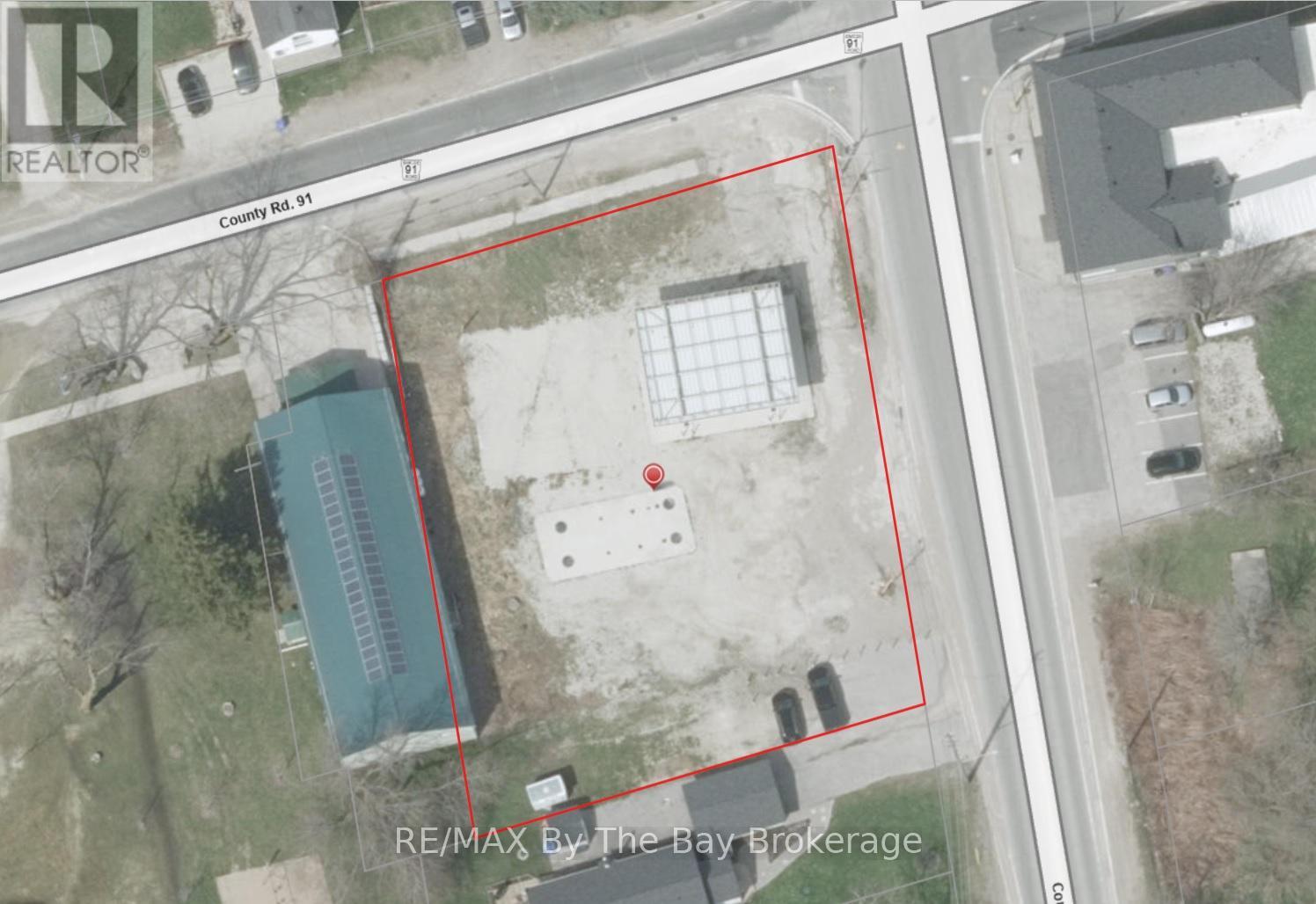2636 Wilson Place
Innisfil, Ontario
Situated on quiet private road in the heart of Alcona just minutes to the lake and all amenities this is perfect for the nature lover. Large lot backing onto forested area. Spacious bright raised bungalow with 1345 Square feet and newly finished basement boasting sprawling rec room and still room to add bedrooms and bath. Main floor laundry and the family sized kitchen along with large living room make this a great family home. Recent updates include the finished basement in 2025, new garage door 2025, Furnace and central air in 2019, Roof in 2020. The private road is accessible year round and snow removal is approx $300 per year. Home shows well with great decor! (id:58919)
Century 21 B.j. Roth Realty Ltd.
77 Mennill Drive
Minesing, Ontario
Nestled on a wooded lot in the sought-after community of Snow Valley, this custom bungalow offers over 3,600 square feet of finished living space designed for comfort, convenience, and entertaining. Thoughtful craftsmanship is evident throughout with hickory hardwood flooring, wainscoting, and nine-foot ceilings on the main level. The kitchen serves as the heart of the home, opening to a screened Muskoka room with vaulted ceilings and tranquil views of the private, tree-lined backyard. A large deck, fire pit, and gas BBQ hookup extend the living space outdoors. Inside, modern upgrades include a Sonos in-wall sound system, mounted iPad smart controls, and a stone gas fireplace. The primary suite is a true retreat with heated floors, free-standing tub, double quartz vanity, and a custom walk-in closet. Two additional bedrooms share a Jack and Jill bath. The fully finished lower level provides exceptional space for family or guests with two more bedrooms, a large recreation / game room, incredible dedicated office space, wet bar, and wine fridge. The triple car garage is equally impressive, featuring in-floor radiant heat, a drive-through bay, and a convenient dog wash station. Backing onto environmentally protected land, the property ensures privacy and a serene natural setting. The location offers immediate access to golf, ski hills, hiking and biking trails, and the Springwater Farmers Market, while Barrie is just minutes away for shopping, dining, and amenities. 77 Mennill Drive blends the best of refined living and an active outdoor lifestyle, making it a rare offering in one of Springwater's most desirable neighbourhoods. (id:58919)
Engel & Volkers Barrie Brokerage
399 Irwin Street
Midland, Ontario
Welcome to 399 Irwin Street, a charming home tucked away on a quiet street in one of Midlands great neighbourhoods. This 2-bedroom, 1-bathroom property features an eat-in kitchen, a bright living space, and a full unfinished basement offering plenty of future potential. Enjoy outdoor living with a backyard deck, fenced in yard, and the convenience of a paved driveway and 1-car garage. With gas heat, central air, and a location within walking distance to Beautiful Georgian Bay, walking trails, and all amenities, this home is perfect for first-time buyers, downsizers, or investors. What are you waiting for? (id:58919)
RE/MAX Georgian Bay Realty Ltd
114 Thicketwood Avenue
Barrie, Ontario
SHOW & SELL !! (mins drive to Barrie South GO Station)So Many Reasons to make this House Your Home: Almost New , built just a year ago. Brand New Fully Finished 950 SF Legal Walk Out Basement Apartment With Separate entrance, provides great Potential For Rental Income. Park Front house. Its a Rare to Find Basement with 2 Full Washroom + Upgraded Kitchen + 2 Bedroom + Den .Very Practical and Functional Layout ! Its a 3,700 square feet (including basement) premium lot thoughtfully designed with open living concept, backing onto a protected green space, offering extended privacy ! Large windows with Sun filled Living Room, outfitted with light-filtering sheer drapes for added style and décor ! Upgraded Kitchen with modern appliances, beautiful Back splash & Fancy Lights for that wow factor !Its a dream home on a serene, quiet street near parks and trails! The whole house is freshly painted with Premium Benjamin Moore Finish. Garage door opener has videorecording feature ! Upstairs, four generously sized bedrooms feature soft carpet. Primary Bedroom has good size Walk In Closet for that extra luxury along with 5 Piece En-suite boasting A Huge Walk-In Shower, Tub. Overall the house gives a resort cum home vibe ! Surrounded by everyday conveniences, including schools, shops, Costco, restaurants, beaches, trails, ski hills, golf courses, and playgrounds, with easy access to major highways and the Barrie South GO Station. (id:58919)
Icloud Realty Ltd.
101 River Road E
Wasaga Beach, Ontario
Charming Bungalow on a Prime Property - Just Steps from Wasaga Beach! Welcome to this beautiful & versatile bungalow, perfectly situated just a 5-minute walk from Wasaga Beach 1 & all its vibrant attractions. Nestled in an incredible neighborhood, this mixed-use property offers endless possibilities, whether for personal enjoyment, investment, or future expansion. The main house features 3 bedrooms, a kitchen, a living area, & 1 bathroom. The fully finished open-concept basement provides ample additional living space. A separate garden suite offers 1 bedroom, a full kitchen, a cozy living area, & a private bathroom-ideal for extended family, guests, or rental income. Step outside to enjoy the spacious backyard, perfect for entertaining, relaxing, or future enhancements. Plus, this property comes with a city-approved building plan for an extension, offering the opportunity to further customize & maximize its potential. Don't miss out on this rare gem in one of Wasaga Beach' (id:58919)
Homelife/miracle Realty Ltd
16 Smart Court
Collingwood, Ontario
Welcome to a home where every day feels like a getaway. Tucked away on a tranquil, private court with friendly neighbors and mature trees, this expansive ranch bungalow is a true entertainer's paradise and a serene family sanctuary. With over 3,100 sq ft of finished living space, including 1,740 sq ft on the main floor, this home provides a flexible layout for any family. The main level boasts three large bedrooms, with an option to easily convert one back to two, while the basement offers two more. Inside, you'll find generous principle rooms including a large kitchen with granite countertops and lots of storage, 4 fully renovated bathrooms with granite countertops. Downstairs includes a massive family room and a spacious rec room with a wet bar, perfect for hosting or simply relaxing. Step outside to your stunning backyard oasis. Enjoy the sparkling pool, unwind in the hot tub, and host memorable summer gatherings on the large deck complete with a pool bar. This prime location offers the ultimate in convenience, just minutes from everything. Tee off at nearby golf courses, relax on beautiful beaches, explore scenic walking and biking trails, or hit the slopes for thrilling skiing and snowboarding. Don't miss the chance to make this exceptional property your own. (id:58919)
Brimstone Realty Brokerage Inc.
61 Waterview Road
Wasaga Beach, Ontario
Waterfront - Gorgeous home located in the private Blue Water enclave. Spectacular Georgian Bay views with floor to ceiling windows in the open concept living/kitchen/dining space. Sleek and stylish modern kitchen, perfect for entertaining. Main floor primary suite with walk out to deck that overlooks the Bay.With 4Bedrooms and 3.5 Bathrooms, this house has space for it all. Three of the bedrooms have walk in closets, one with ensuite privilege, two bedrooms w/ Jack & Jill access. Lower level has 1 bedroom, kitchenette and large rec-room with fireplace. Some unfinished space gives opportunity to create additional bedroom. Enjoy the waterfront lifestyle with minimal maintenance. Bonus amenities include Clubhouse with outdoor pool, exercise room and sauna. Only minutes to Golf, Hiking, Biking, Water sports, Skiing and all the area has to offer. (id:58919)
Royal LePage Locations North
14 Seneca Crescent
Tiny, Ontario
Welcome to 14 Seneca Crescent a private retreat where nature, comfort, and quality craftsmanship meet. Just moments from the sparkling shores of Georgian Bay, this beautifully maintained raised bungalow is tucked into a serene setting that balances tranquility with convenience. The exterior impresses with a durable and stylish aluminum slate roof, a fully fenced and meticulously landscaped yard, and a spacious deck perfect for summer entertaining or quiet evenings surrounded by nature. Step inside to discover a bright, inviting living space designed with everyday comfort in mind. The lower level is a true highlight, featuring radiant in-floor heating, a cozy gas fireplace, soaring ceilings, and a separate entrance making it ideal for extended family, guests, or a potential in-law suite conversion. Located just minutes from Awenda Provincial Park, 14 Seneca Crescent offers the best of both worlds: peaceful living close to the Bay, with easy access to nearby amenities. Don't miss your chance to call this exceptional property your own private escape. (id:58919)
Royal LePage In Touch Realty
114 Thicketwood Avenue
Barrie, Ontario
Excellent quiet location (Mins drive to Go Station), premium lot thoughtfully designed with open living concept, backing onto a protected green space, offering extended privacy ! Large windows with Sun filled Living Room, outfitted with light-filtering sheer drapes for added style and décor ! Upgraded Kitchen with modern appliances, beautiful Back splash & Fancy Lights for that wow factor !A serene, quiet street near parks and trails! The whole house is freshly painted with Premium Benjamin Moore Finish. Upstairs, four generously sized bedrooms feature soft carpet. Primary Bedroom has good size Walk In Closet for that extra luxury along with 5 Piece En-suite boasting A Huge Walk-In Shower, Tub. Overall the house gives a resort cum home vibe ! Surrounded by everyday conveniences, including schools, shops, Costco, restaurants, beaches, trails, ski hills, golf courses, and playgrounds, with easy access to major highways and the Barrie South GO Station. Please note basement is not included, but pictures are there for review. Basement can be included with $2000 extra, which is negotiable. (id:58919)
Icloud Realty Ltd.
64 Front Street N
Orillia, Ontario
Exceptional lease opportunity in the heart of Orillia's rapidly evolving waterfront district. Offering over 4,100 sq ft of professionally finished, flexible-use space, 64 Front Street North is ideally suited for a wide range of premium commercial uses including: corporate offices, branded retail, showrooms, studios, boutiques, wellness concepts, creative agencies, consulting firms, training centres, tech start-ups, boutique medical or wellness clinics, luxury home decor or furniture galleries, high-end co-working hubs, and hybrid office retail operations. The main floor features a bright, street-facing retail showroom with excellent visibility and steady pedestrian traffic ideal for branding, client-facing operations, or experiential retail. A rear warehouse-style section with soaring 19 ft ceilings offers tremendous utility for storage, fulfillment, light assembly, or integrated display support. The second floor comprises a fully finished office space. A major value-add is the ample on-site parking, which provides rare convenience for staff, clients, and delivery access in a downtown core. The property is surrounded by major redevelopment projects, planned residential intensification, civic infrastructure investment, and waterfront revitalization, enhancing long-term value and positioning. Zoned C4i(H1), the property permits a wide variety of commercial uses, subject to municipal approval and the removal of the holding provision where applicable. Ideal for image-conscious tenants seeking a signature downtown presence. Tenant to verify all measurements as required, and confirm zoning and suitability of the premises for their intended use with the City of Orillia. (id:58919)
Not A Dream Realty Inc.
3718 Mangusta Court
Innisfil, Ontario
Discover the epitome of luxurious 4-seasons waterfront living at 3718 Mangusta, a marvel that blends sophistication &comfort, nestled on a private & gated cul-de-sac in Lake Simcoe's most exclusive neighbourhood, Friday Harbour. Minutes from the resort's vibrant Promenade, this 3-storey, contemporary, sun-drenched townhouse features 2,200 square feet of indoor living, beautifully designed exteriors on all 3 levels + a private boat slip, & utilizes its remarkable scale to balance family life with the space & features for unparalleled entertaining. Every square inch of this 3-bedroom, 5-bathroom home with a built-in 2-car garage is usable for quiet retreat & entertainment while merging quality workmanship with clever design. The home's interior features soaring ceilings & oversized wall-to-wall, floor-to-ceiling windows with a premium west exposure that flood the space with natural light & showcase gorgeous sunsets - a perfect backdrop for entertaining friends. Furniture, boat & golf cart are available for sale separately. Enjoy the Mangusta residents' exclusive private Island Pool! Enjoy walks on the Boardwalk to shops & restaurants, a spa/wellness centre, sports courts, Marina, Beach & Lake Club, Nest Golf Course, a 200-acre Nature Preserve with trails & much more! (id:58919)
Chestnut Park Real Estate Limited
129 Union Boulevard
Wasaga Beach, Ontario
Discover your new home in the River's Edge community of Wasaga Beach! This charming 1315 sq ft, open-concept house offers 3 cozy bedrooms and 2.5 bathrooms, making it perfect for families. Enjoy the warmth of natural light streaming through large windows, complemented by stylish 12x24 tile and vinyl plank flooring throughout the main living areas, while the bedrooms feature comfortable carpeting. With convenient access to a single garage, laundry in the basement, and window coverings included, this home is designed for easy living. The generous backyard provides a perfect space for outdoor relaxation and play. Located just steps from the new elementary school, this family-friendly neighbourhood is ideal for A++ tenants ready to create lasting memories. Don't miss out on this wonderful opportunity! (id:58919)
Right At Home Realty
41 Tall Pines Drive
Tiny, Ontario
Your escape from the city awaits at 41 Tall Pines. This executive ranch-style bungalow is situated on a beautifully treed lot, just a stroll from the shores of Georgian Bay at Lafontaine Beach. Enjoy epic sand soaked sunsets before retiring to your backyard oasis to stargaze from the hot tub spa. This home is a true entertainers' delight. It offers parking for over 8 vehicles or recreational toys. The expansive basement is perfect for large family gatherings and parties. Your feast of friends is a breeze with upgraded stainless steel appliances and generous seating areas to break bread! A nature lovers' dream, this property must be seen and experienced to truly be appreciated. Live your best life at 41 Tall Pines! (id:58919)
Intercity Realty Inc.
121 - 8 Ramblings Way Se
Collingwood, Ontario
Welcome to Ruperts Landing* Collingwood's Premier Gated Waterfront Community*Live the resort lifestyle year-round in this beautifully appointed two-storey condo located in the coveted Moorings Building offering spectacular, unobstructed views of Georgian Bay and your very own 30 ft boat slip in the private exclusive resident marina* Enjoy peace of mind with condo fees that include Water, & Bell Fibe TV & Internet premium package* Step inside to a bright, modern kitchen featuring stainless steel appliances and a breakfast bar, flowing seamlessly into the open-concept living space with hardwood floors and a wood-burning fireplace. Enjoy morning coffee or sunset wine on your private balcony overlooking the shimmering waters. Upstairs, you'll find two spacious bedrooms, including a primary suite with double closets, a walk-out balcony with water views* This unit comes with two storage lockers and ample parking * Upgrades include stylish new glass railings, adding a modern touch to your private outdoor spaces & gorgeous water views*Amenities include a 6000 sq. ft. Rec Centre, Tennis & Pickle Ball courts, Indoor Pool, Hot Tub, Sauna, Fitness Rm, Squash Crt, Fireplace Lounge w/ Pool Table, Playground, Beach area of Whites Bay, Organized Activities & Events* Ideal for Nature Lovers, Hiking Trails, Skiing, Steps to the Fabulous Blue Mountain Village & Quaint Town of Collingwood* (id:58919)
RE/MAX Rouge River Realty Ltd.
403 - 40 Museum Drive
Orillia, Ontario
Nestled in the heart of the scenic Leacock Village Community, this beautifully cared-for 2 bedroom 2 bathroom condo townhome offers a rare combination of comfort, convenience, and charm. Just a short stroll from the historic Leacock Museum, the serene shores of Lake Couchiching, Tudhope Park, and a network of picturesque walking and biking trails. Boasting nearly 1,700 sq. ft. of thoughtfully designed living space, this bright and airy home features a welcoming front porch and a spacious, sunlit layout. The living room is highlighted by soaring vaulted ceilings and an elegant bay window, creating a perfect space for relaxing or entertaining. A separate dining room offers a seamless flow for gatherings and opens onto a private deck, ideal for enjoying morning coffee or summer evenings. The updated eat-in kitchen showcases timeless white cabinetry and ample counter space, while beautiful hardwood flooring flows through most of the main level, adding warmth and character. The main floor also includes a generously sized bedroom, a full 4-piece bathroom, and a convenient laundry room with inside access to the attached garage. Upstairs, the spacious primary bedroom features a walk-in closet and a well-appointed 4-piece ensuite bath. A versatile loft area overlooks the main level and offers the perfect setting for a home office, reading nook, or guest area. The large unfinished basement presents an opportunity for future customization and additional living space. Residents enjoy exclusive access to a private community clubhouse and a low-maintenance lifestyle with condo fees that include Rogers Ignite phone, cable, and internet, as well as snow removal, lawn care, and upkeep of common areas. Whether you're looking for a peaceful retreat or a turnkey property with minimal upkeep, this home is ready for you to settle in and start making memories. (id:58919)
Sutton Group Incentive Realty Inc.
6511 21/22 Nottawasaga Side Road
Clearview, Ontario
Whether your hobby is gardening, cars or toys, recreation, woodworking etc this property will likely adapt to your needs. Close to Amenities (Main Road & Shopping in Stayner)! Over 4000 Sq Ft of Living Space on Main Levels. Over 3800 sq ft in House & Heated pt finished 1.5+ Car Attached Garage with 2pc bathroom. Apx 3.91 Acres, trees, Stream, pasture & 20' Deep Pond with Dock. Large Bank Barn (lean to-left side of barn in picture is missing from ice storm). 30X40 Insulated 6 car Garage & 28x48 Heated 4 Bay Shop. Century home with Addition in 1995. Huge Front Living Room & Massive Dining Room used as In-law Main Floor Bedroom Set up. Large Kitchen with Breakfast Area & W/O to Sunroom. Main Floor Bedroom & Modern 4pc Bathroom. Main Floor Laundry. Past Owner had W/I Cooler for butcher shop now used as Storage Room. Has Separate Entrance at Side & Rear Entrance (many possibilities). 2nd Floor Huge Master Bedroom with W/O to Deck/Balcony above Storage Room. A wall of B/I Storage Cupboards in Hallway. 2nd Bdrm good size with smaller 3rd Bdrm & Modern Renovated 3pc with Clawfoot Tub. . First 4 inside pictures. LR, Kit, Master, 2nd Bedroom are renderings. (id:58919)
Sutton Group Incentive Realty Inc.
1168 Apter Lane
Severn, Ontario
Secluded Lakefront Gem on Sparrow Lake, Muskoka! A rare opportunity to own your own piece of paradise an enchanting family cottage to be cherished for generations. Just 90 minutes from Toronto, this 0.82-acre wooded lakefront property offers enduring privacy, protected in perpetuity by a unique Environmental Protection Zone that shields hundreds of adjacent acres from future development. With 195 feet of shoreline, the lot provides ample space for potential multi-structure redevelopment. No neighbours within earshot. Privacy assured. The existing four-season cottage features 4 bedrooms and 2 full washrooms, showcasing a classic wood cabin charm with vaulted ceilings, expansive windows, and lake views from two sides. Interiors include timeless Pioneer Handcraft wood furniture. The surrounding landscape and shoreline are filled with captivating nooks and crannies perfect for kids and nature lovers to explore. Enjoy deep, clean waters ideal for swimming and diving off the dock, in a tranquil bay free from boat traffic. The spacious wrap-around deck and large dock both recently refinished offer generous space for entertaining and relaxation. Additional outdoor features include a fire pit, premium outdoor furniture, a canoe, four kayaks, paddles, and life jackets for endless lakeside enjoyment. Sparrow Lake is a renowned fishing haven, home to northern pike, bass, walleye, perch, and more. (id:58919)
Harvey Kalles Real Estate Ltd.
3526 Line 13 Line
Bradford West Gwillimbury, Ontario
Charming, fully renovated country home featuring 3 spacious bedrooms and 2 full bathrooms. Located on over 30 acres of land, it offers unmatched privacy and endless opportunities to explore nature. The perfect blend of country living and convenience just minutes from Tanger Outlets, grocery stores, the GO Station, Hwy 400, library, leisure centre, and more. (id:58919)
RE/MAX Hallmark York Group Realty Ltd.
20 - 1 Fortuna Circle
New Tecumseth, Ontario
STYLISH BUNGALOFT IN THE GOLFING COMMUNITY OF BRIAR HILL! Extensive renovations dressed to impress from top to bottom! Entertain in style with the grand dining room across from a lovely living room. Beautifully upgraded kitchen with breakfast bar and eat in area opening to a cozy family room with gas fireplace and walkout to the deck. Electric awning for shade on a hot summer day! Escape to your spacious Primary Suite w/walkin closet and ensuite bathroom with soaker tub and separate shower. Family or friends can enjoy the loft bedroom or use it for a private office. The basement renos continue with a super larger rec room with Napoleon electric fireplace and luxurious broadloom. Loads of pot lights and built in shelving unit. A third bedroom is roomy with a double closet. The third bathroom has a built in mirror lighting. There is a second kitchen style room with loads of cabinets for extra storage, a cold cellar and a few extra closets! NEWER LIST: FURNACE, AIR, FRIDGE, STOVE, DISHWASHER, MICROWAVE/FAN, QUARTZ COUNTER/BACKSPLASH,LIGHT FIXTURES, ALL SWITCHES/PLUGS, CUSTOM WINDOW TREATMENNTS, FIREPLACE IN BASEMENT, DOORS AND TRIM! Move in and enjoy this home with a Community Centre for activities, access to the Nottawasaga Inn for discounted gym and restaurants, golf, close to Walmart, Timmies, Liquor store, Alliston shops, churches, Hwy 27 and 400. (id:58919)
RE/MAX Hallmark Chay Realty
42 Lett Avenue
Collingwood, Ontario
Price Drop! A fantastic opportunity to own a freehold townhouse in the Blue Fairway community conveniently located minutes away from downtown Collingwood and Blue Mountain. With 2 bedrooms and 2.5 bathrooms, this modern two-storey townhouse is perfect for a weekend vacation property or an older couple looking for a quiet and safe neighbourhood. The main entrance welcomes you with a covered porch that leads into a spacious foyer with lots of closet space, access to the attached garage and a powder room. Continuing on is the open concept kitchen and bright living room with vaulted ceilings and sliding doors to the backyard space. On the second level you will find the sizeable primary bedroom with a walk-in closet and a 4-piece ensuite offering lots of natural light. The additional bedroom is great for guests or office space with the second 4-piece bathroom ideally located next to it. You will also find the stackable washer and dryer neatly tucked away in a closet on the landing. The full size, unfinished, new framed basement presents lots of opportunity for additional storage or future living space with roughed-in plumbing already in place. Enjoy worry-free living by reaping the benefits of a townhouse that is only 7 years old with high-efficiency natural gas forced air, central air and remaining transferable Tarion warranty. This lot was originally sold as a premium lot due to its ideal location, situated just mere steps from the exclusive Blue Fairway gym, games room and the incredible heated outdoor pool. This prime location is also near the Cranberry trail and boardwalk, Cranberry golf course, White's Bay and so much more. If you are looking to live in a community that offers a sense of peace and tranquility, then this is the home for you. (id:58919)
RE/MAX Four Seasons Realty Limited
Lot 43 Explorers Landing
Tiny, Ontario
Located in the sought-after Toanche settlement, this spacious lot offers 109 feet of frontage and is just under three-quarters of an acre, providing the perfect opportunity to build your dream home. Nestled within an established subdivision of 73 lots, the property offers a peaceful, nature-filled setting while being close to local amenities. Enjoy nearby features including a community playground, Toanche Park, and the scenic OFSCA Trail system, all just moments away. The marina and boat launch are also within a short drive, offering easy access to waterfront activities. With nature right at your doorstep, this lot presents a fantastic opportunity for those looking to create a peaceful retreat in an established estate community. NOTE: Lot grading fee of $5,250 has been paid by the Seller. Price is inclusive of HST. (id:58919)
Team Hawke Realty
9 Dunes Drive
Wasaga Beach, Ontario
Executive Townhome In The Heart Of Georgian Sand Wasaga Beach! This Home Has 3 Bedroom, 9" Ceiling, Great Open Concept With Lots Of Window And Natural Light. Close To All Amenities. Walking Distance To Wasaga Beach, Few Minutes Drive To Smart Centre, Golf Course, & Much More! (id:58919)
Sutton Group-Admiral Realty Inc.
443 By-Lock Acres Road
Huntsville, Ontario
Discover your dream Muskoka River waterfront Year around home, just minutes from town by car or boat! This charming 3+1 bedroom bungalow on a quiet, dead-end street is a gem. The bright living room features a cozy gas fireplace, and a spacious sunroom offers breathtaking river views. Step onto the Riverside Deck for sun-soaked relaxation. The lower level boasts a fourth bedroom and a large recreation room, leading to your private riverfront yard. Your dock is the gateway to boating adventures or a refreshing river swim. Enjoy access to four lakes and over 40 miles of boating, with the added perk of cruising to town for shopping, dining, and entertainment. Embrace the Muskoka lifestyle your tranquil oasis and riverside haven await! (id:58919)
Sotheby's International Realty Canada
2792 County Rd 124 Road
Clearview, Ontario
Prime opportunity to own a highly visible corner lot in Clearview township. Situated at a busy intersection of Highway 91 and County Road 124 in Duntroon. This strategic location serves as a main connector between Collingwood and the GTA, offering exceptional traffic exposure. The cleared 138 X 166 lot is zoned General Commercial (G1), allowing a wide variety of permitted uses. Originally envisioned as a gas station, the property is equally well-suited for a veterinary clinic, medical or professional office, retail, or other commercial development. Surrounded by established businesses and residential this site is just minutes to both Collingwood and Stayner making it an ideal choice for investors and developers seeking maximum visibility on a high-traffic corridor. Documents outlining full permitted uses are available upon request. Buyers to do proper due diligence. (id:58919)
RE/MAX By The Bay Brokerage
