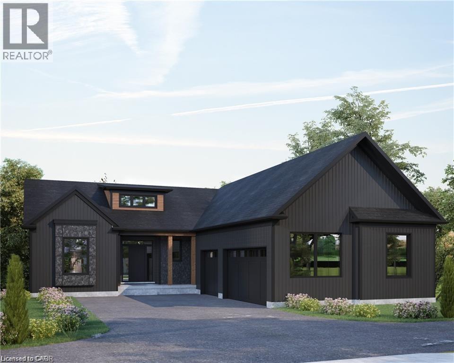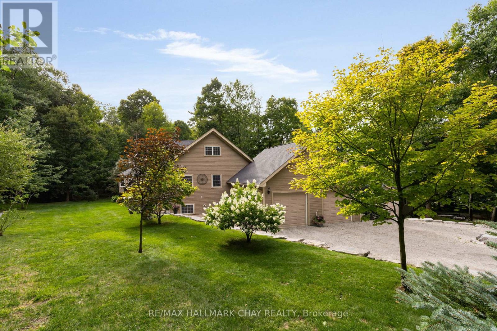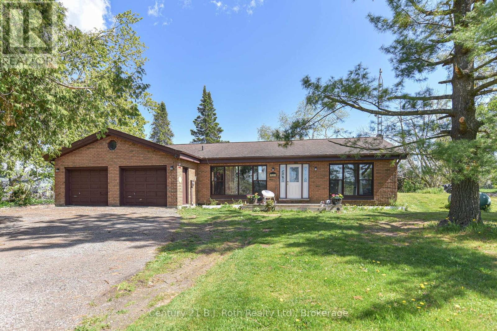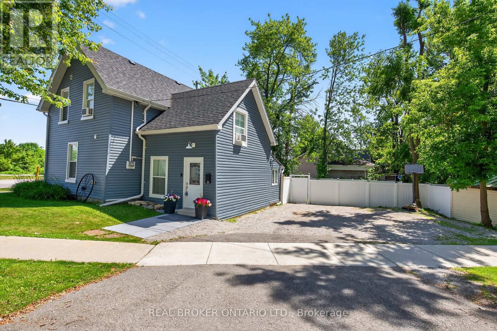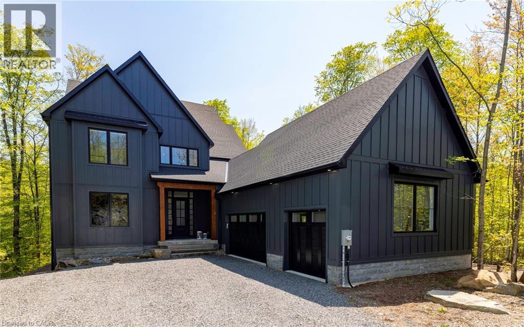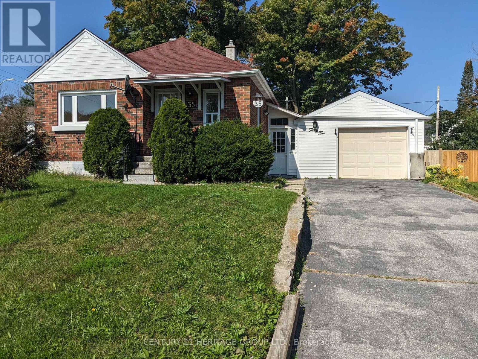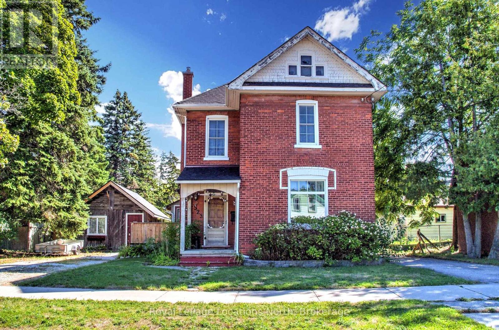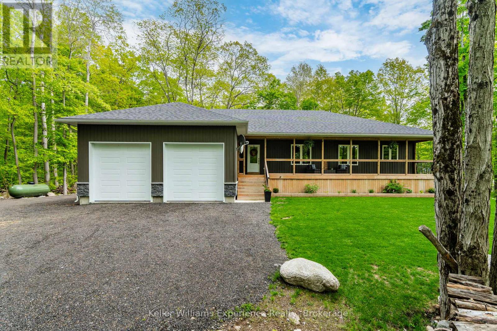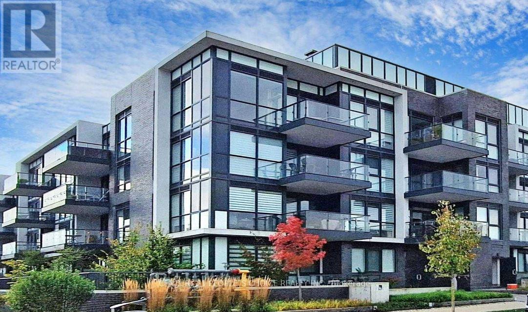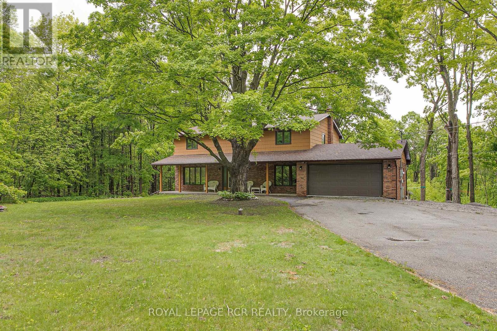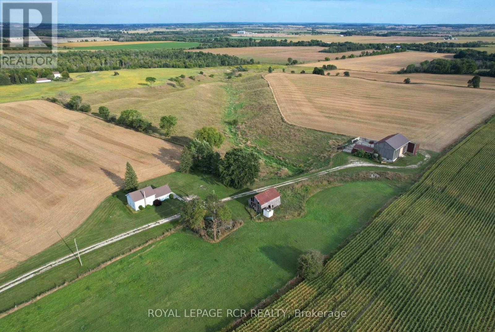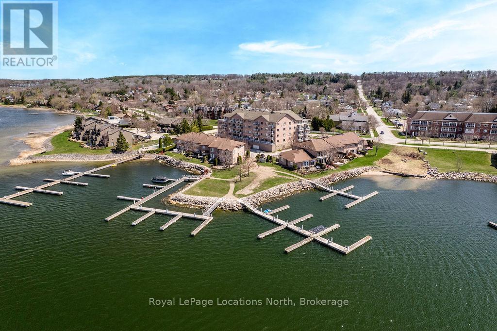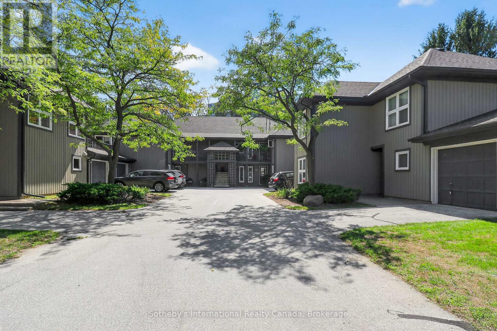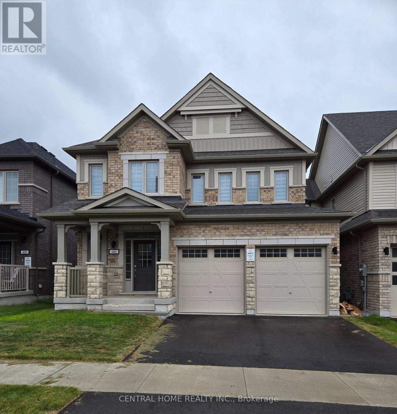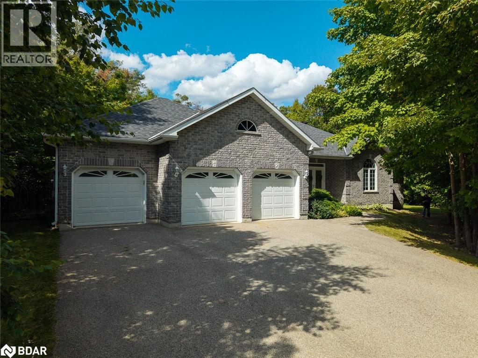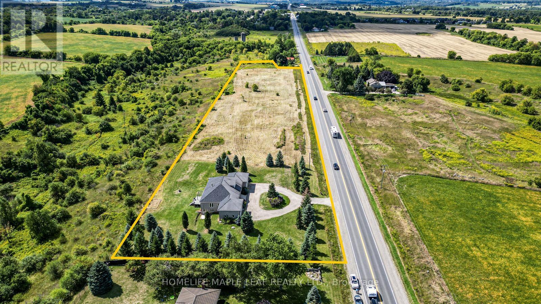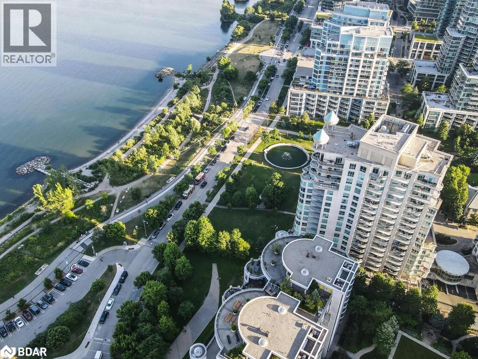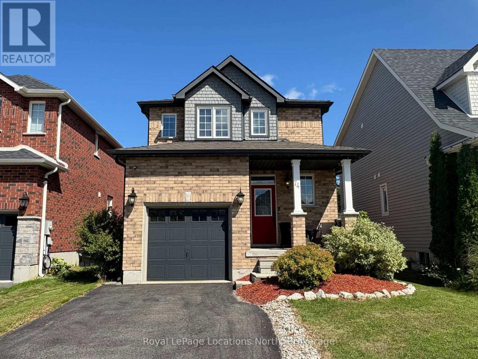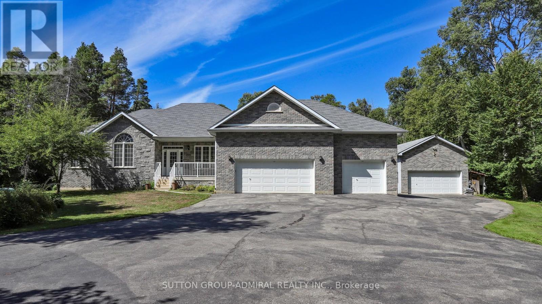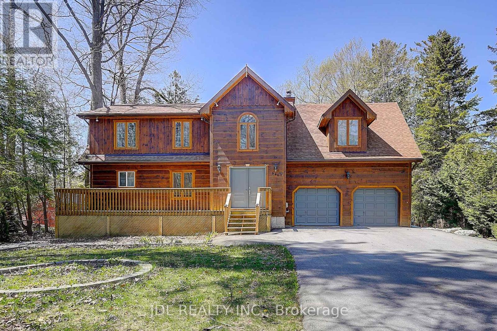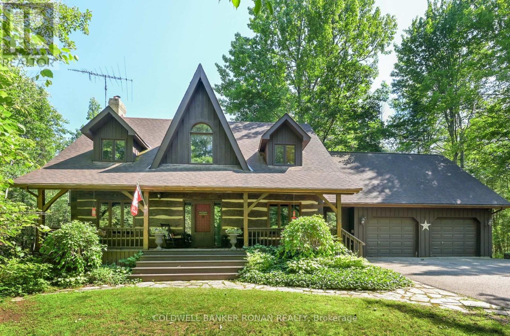31 Glen Eagle Court
Huntsville, Ontario
TO BE BUILT-FULLY CUSTOMIZABLE (Please note photos are from previous build of the same model)> Luxury 3 bedroom/3 bath custom home situated near Deerhurst Resort Highlands Golf Course just outside of Huntsville! This custom-built home is complete with upscale finishes and a three-car attached garage. Sprawl out and relax on the spacious deck overlooking fantastic views. The main level showcases an open concept living space with a fireplace, a beautifully designed kitchen and a bright sun-filled dining area. The master bedroom is complete with a walk-in closet and 5-piece ensuite with steam shower. The beautifully sized bedrooms have jack and jill privileges to a 4 piece bathroom, and the main floor is complete with a 2-piece powder room and well-sized mud room/laundry. The walkout lower level boasts large windows, in-floor radiant heating, and is ready for your finishing touches! Located minutes away from great shopping, restaurants and amenities in Huntsville. This is a sought-after location where you can enjoy a myriad of recreation activities, close to beaches, boat launches, snowmobile trails, hiking, skiing, snowshoeing and less than 30 minutes to Algonquin Park. Call for more features of this beautiful luxurious Muskoka home. MUNICIPAL SERVICED LOTS WITH HIGH SPEED INTERNET. S/F is above and below grade finished. Basement S/F calculations finished at additional cost. (id:58919)
Shaw Realty Group Inc.
26 Eleventh Street
Midland, Ontario
Welcome to 26 Eleventh St in Midland, situated in an incredible park-like setting with your own pond, surrounded by mature trees on over 2 acres. Minutes from historic shops and dining in downtown Midland, from the shore of Georgian Bay, and an abundance of all season trails for the nature enthusiasts. This residence offers architectural flare and unique finishes throughout - warmth of natural wood details, natural light via upgraded window package - attention to form and design at every turn. Large family? Home business? Extended family? Frequent guests? There is no shortage of functional living space with 6 bedrooms, 4 bathrooms, 2 kitchens, 2 laundry rooms, loft space above garage, above grade lower level, multiple entrances and an abundance of garage space and parking. Open concept floor plan - kitchen, living room, dining room. Custom kitchen features granite countertops, cooktop, double wall oven, food steamer, s/s appliances. Dining room large enough for hosting festive meals. Great room with soaring 15' tongue/groove ceilings, feature wall with gas fireplace and stone mantle. Main level walk out to beautiful deck, privacy offered by the mature tree canopy. Convenience of primary bedroom on the main level with stunning renovated 5pc ensuite - glass walled shower, double sink vanity, quartz countertop, heated floor. Look up - incredible loft space provides additional living room, bedrooms, bathroom - complete with upper level balcony. Full finished lower level (new lighting) with walk out/separate entrance - bedrooms, kitchen, laundry, rec room - set up perfectly for multigenerational family or guests looking for some private space. Above grade windows bathe this additional living space with natural light. Gather around the gas fireplace to warm up on cool evenings. Step outdoors to appreciate FIVE garage bays, an abundance of parking for cars, work vehicles, RVs and more. Additional 1 acre of beautiful, mature, forested property is included! (id:58919)
RE/MAX Hallmark Chay Realty
1535 15/16 Side Road E
Oro-Medonte, Ontario
Welcome to your perfect blend of peaceful country charm and commuter-friendly convenience! This spacious 4-bedroom, 1.5-bathroom home is ideally located between Orillia and Barrie, with easy access to Hwy 11 North and South perfect for working professionals or growing families on the move. Situated just minutes from East Oro Public School, this home is nestled in the heart of Oro-Medonte, offering stunning views of rolling farm fields right from your backyard. Walk out from the spacious Eat-in Kitchen onto your private deck and above-ground pool the perfect all season escape with a view you'll never get tired of. Inside, the home offers cozy, functional multi-level living space for the whole family. The attached 2-car garage with inside entry isn't just for parking it comes complete with a 2-tonne hoist for hobbyists, mechanics, or weekend warriors. Whether you're seeking space to grow, a place to unwind, or a home base with easy highway access, this Oro-Medonte home checks all the boxes. Don't miss your chance to own a slice of country life. Close to Snowmobile Trails & Ski hills! Furnace new in 2024; Shingles less than 10 yrs. old, Central Air new within the past 5 years. Pool Pump & Liner new in 2024. Windows 2016. Book your showing today! (id:58919)
Century 21 B.j. Roth Realty Ltd.
151 Atherley Road
Orillia, Ontario
*Overview* Welcome To 151 Atherley Road. A Charming Home Ideally Situated Steps From Lake Couchiching. This Freshly Painted & Updated Property Offers A Comfortable Layout, Perfect For Downsizers, First-Time Buyers, Or Investors Looking For A Turnkey Opportunity. *Interior* Step Inside To A Bright Home With Great Flow Starting From The Large Side Entrance Mudroom And Featuring Three Bedrooms Including Primary With Walk-In Closet, Two Bathrooms Including An Oversized Main Bath, And An Inviting Living Room With Large Windows That Bring In Natural Light And A Back Deck Walkout. The Bonus Loft Bedroom Could Double As An Office, Hobby Area, Or Extra Storage. The Kitchen With Quartz Countertops Offers Ample Cabinetry And Plenty Of Space To Create Your Culinary Haven Along With A Convenient Coffee Nook In The Separate Dining Area. *Exterior* Enjoy A Deep Lot With Mature Trees, A Fully Fenced Backyard (2023 Vinyl Fence) Featuring A Firepit And A Deck Ideal For Entertaining Or Relaxing In A Private Setting. A Good Sized Garden Shed With Newly Painted Metal Roof And A Separate Outside Attached Room Are Perfect For All Your Storage Needs. *Notables* Close To Downtown Orillia, The Waterfront Beach, Lightfoot Trail, Tudhope Park, And Local Shops And Cafes | Minutes To Highway Access (id:58919)
Real Broker Ontario Ltd.
14 St Georges Court
Huntsville, Ontario
This stunning residence embodies the epitome of modern luxury, seamlessly integrated into a breathtaking natural landscape. Nestled among towering trees and backing onto Hole 11 of Deerhurst Highlands Golf Course, this 6800+ Square foot masterpiece offers 6 spacious bedrooms and 4.5 bathrooms, privacy, tranquility, and every imaginable comfort. The open-concept main floor features pre-engineered oak flooring and a striking granite stone fireplace that anchors the living space. The gourmet kitchen is equipped with top-tier appliances, including a double wall oven, French door fridge, and built-in coffee maker. It also includes quartz countertops, a walk-in pantry, and custom cabinetry designed for both beauty and functionality. The thoughtful layout offers both a main floor and 2nd floor primary suite, each complete with luxurious en-suites featuring steam showers (main floor only) and soaker tubs. Every bathroom exudes spa-like sophistication. Enjoy 2 cozy fireplaces, 2 balconies, and a walk-out patio inviting you to relax and take in the beauty of the surrounding forest. The 2nd floor offers 3 additional bedrooms and 2 bathrooms, allowing for additional family to enjoy their own luxurious spaces. The walk-out lower level features in-floor heating, a stylish wet bar, additional bedrooms, and a generous living space ideal for entertaining. The heated 3 bay garage, also with in-floor heating, provides exceptional comfort and convenience year-round. Outside, the landscaped grounds are perfect for evenings spent under the stars. Conveniently located near schools, shopping, and scenic trails, yet tucked away in a quiet enclave, this home offers the perfect balance of seclusion and accessibility. With easy highway access, exploring all that Huntsville and Muskoka have to offer has never been easier. Don't miss your chance to own this rare retreat where luxury meets nature. Prepare to fall in love with the unparalleled beauty and craftsmanship of this home. (id:58919)
Shaw Realty Group Inc.
76 Silver Fox Place
Vaughan, Ontario
Breathtaking Mansion Perched On 1.73 Private Acres Of Vast Manicured Gardens & Panoramic Lush Greenery In Award-Winning "Woodland Acres" Community Featuring Appr 10,000Sqft Of Fine Quality Finishes & Incorporates Multiple Walkouts & Outdoor Living Spaces.Newly Reno'd Indoor Pool, Hot Tub/Tennis/Basketball Court, Spacious Basement With Wet Bar & Sauna. Dbl Door Grand Entry, Large Open Concept Living, True Entertainers Dream Where Luxury Meets Natural Beauty! (id:58919)
Royal LePage Your Community Realty
35 Argyle Avenue
Orillia, Ontario
Welcome to 35 Argyle Ave. This recently renovated Home has 3 Bedrooms and 1 full Bathroom on the main floor and a Basement Apartment with a full Bathroom, Large Bedroom and an Office. The large Eat in Kitchen ahs everything you need and the Living room has ample space for multiple couches and area to entertain. The Bedrooms all have Large Windows, plenty of Closet space and are full of natural light. This home has a shared clothes washer and dryer in the basement and plenty of storage space. Central Air conditioning and 2 backyard sheds. This home is close to great Schools, Shops, Parks, Lake Simcoe and Lake Couchiching, Beaches and Marina's, and so much more. (id:58919)
Century 21 Heritage Group Ltd.
523 Hurontario Street
Collingwood, Ontario
ATTENTION INVESTORS & BUSINESS OWNERS! According to Collingwood's 2024 Official Plan, this property falls within the MIXED-USE CORRIDOR II, allowing for a wide range of permitted uses, including retail, service commercial, restaurants, offices, hotels, day care, live-work units, and more. Set on a generous 66 ft x 166 ft (approx.) lot in the heart of Collingwood, this charming red brick home offers both character and income potential. The property features two separate driveways, a detached workshop, and a self-contained in-law suite with private entrance, kitchenette, living/sleeping area, and full bathideal for rental income, extended family, or a home-based business. The main residence includes three bedrooms, one bathroom, a large eat-in kitchen, a formal dining room, and original hardwood flooring throughout. The detached workshop provides excellent storage or could be repurposed for business or creative use. Just steps to downtown shops, dining, schools, ski hills, and the shores of Georgian Bay, this property offers versatility, prime location, and future growth opportunity - a rare find for savvy investors or multi-generational living. (id:58919)
Royal LePage Locations North
Century 21 Millennium Inc.
27 Meadows Avenue
Tay, Ontario
Tucked away on a serene, 1.4 acre wooded lot with private trails, this custom built 3+2 bedroom, 3 bathroom home offers the perfect blend of luxury, comfort, and nature. Built in 2019, the open concept design features a bright, high-end kitchen with vaulted ceilings and seamless flow into the dining and living areas. Step out from the dining room or the primary suite onto a spacious back deck that overlooks your peaceful, tree-lined backyard. The primary bedroom offers an ensuite, a walk-in closet, and direct access to the deckyour own private escape. Beautiful oak hardwood floors run throughout the main level, with durable luxury vinyl flooring on the lower level. The fully finished walkout basement with in-floor heating opens to a lower deck and backyard area, ideal for entertaining or simply enjoying the tranquility of the surrounding nature. A heated, oversized double car garage (over 950sqft) includes a storage loft and additional access from the rear garage door. Come experience the privacy, space, and beauty this home has to offer! (id:58919)
Keller Williams Experience Realty
56 Tecumseth Pines Drive
New Tecumseth, Ontario
Welcome to Tecumseth Pines - A premier residential retirement community with a stunning landscape and friendly atmosphere! Lot 56 features a 2 bedroom bungalow in a premium location backing onto the pond. The open concept main floor features a bright living room, dining room & kitchen. You are sure to enjoy the sunroom with walkout to rear patio overlooking the pond and wonderful landscape. There is a main floor master bedroom with 4 piece ensuite and a second bedroom with semi ensuite privilege to the 2 piece powder room. This home has a full basement that offers a rec. room, 2 piece bath, laundry room and ample storage! Paved driveway and attached 1 car garage. Central air & Natural gas furnace are new within the last 5 years. You're sure to enjoy this residential Adult lifestyle community with a stunning landscape and friendly atmosphere! There are several amenities to enjoy including Community Centre, Indoor Swimming Pool, Tennis/Pickle ball Courts, Bocci Courts, Shuffleboard Courts, Library (music and television room), Exercise Room, Workshop, Billiards Room, Multipurpose Room, Bowling & Darts. New land lease fee - $1050/mo plus est.taxes of 194.43/mo; water use billed quarterly. Come take a look around! (id:58919)
Century 21 B.j. Roth Realty Ltd.
211 - 375 Sea Ray Avenue
Innisfil, Ontario
Discover the perfect getaway in Innisfil! This stunning condo has a fully equipped modern kitchen with kitchen bar seating and a separate 2-seat dining table. Located in the heart of the vibrant Friday Harbour Waterfront area, you'll be just steps away from shops, restaurants, the harbor, and even Starbucks. With a wide range of year-round activities, there's something for everyone to enjoy. Relax and dine outdoors on your large balcony with a small outdoor BBQ adding to your culinary options. (id:58919)
Century 21 People's Choice Realty Inc.
1369 Ryerson Boulevard
Severn, Ontario
Welcome to tranquility surrounded by trees and nature. This newly renovated/un-lived in (upper) country home sits on 10 acres of land with plenty of lush lawns to enjoy on a dead-end cul-de-sac. Take in all nature has to offer on the front porch or sunroom with lots of room for seating and viewing. Warm up by the fireplace (2023) in the family room during the cooler months and entertain guests in your eat-in kitchen which features quartz countertops, stainless steel appliances including a 4 Chefs Brigade range for cooking gourmet. This property is perfect for families needing bedroom space as it hosts 4 bedrooms and 2 newly renovated bathrooms on the second floor. As if this property doesn't already offer plenty, the renovated basement is perfect for in-law/nanny suite or income generating basement. The basement features 2 bedrooms, 2 bathrooms, in suite laundry, heated floors, and a walk out to the back yard green space. Have comfort in knowing that waterproofing completed in 2018 on basement foundation, included is a Generac 10,000W generator, plenty of vegetable garden space and a chicken coop with hydro. The quiet use and enjoyment of the property comes with the luxuries of close by entertainment and amenities such as golf courses, parks, proximity to town shops, beaches, and the rail trails at the back of the property. This is your chance to own a country property with acreage at an affordable price! (id:58919)
Royal LePage Rcr Realty
6049 13th Line
New Tecumseth, Ontario
99.73 acres M/L, Ideally located in the area of the growing Town of New Tecumseth. Just minutes to Alliston, home of Honda Canada Manufacturing and the growing community of Beeton with convenient access to major highways. Many desirable features of this scenic property include 2 road frontages, 2 entrance ways, exceptional views, rolling topography for recreational activities, a 4 bedroom farmhouse, bank barn and flowing creek. The 2nd entrance is located on the 12th Line. The land is well suited to cash crops and currently being farmed by a tenant farmer. Note: subject property being sold in "as is, where is' condition. No sign on property - subject property farmland leased for 2025. (id:58919)
Royal LePage Rcr Realty
4s - 864 Hurontario Street
Collingwood, Ontario
Prime office space available on vibrant Hurontario Street the gateway to Collingwood. this well-maintained unit offers functional light-filled space ideal for professional services, creative studios, or boutique operations. Ample on-site parking, high visibility, and easy access to downtown amenities make this an exceptional leasing opportunity. Flexible layout with private offices, open workspace, and welcoming reception area. C5 zoning allows for a wide range of commercial uses. Don't miss this opportunity to establish your business in one of Collingwood's most desirable commercial corridors. (id:58919)
Bosley Real Estate Ltd.
6 - 4 Beck Boulevard
Penetanguishene, Ontario
DEEDED WATERFRONT PROPERTY + BOAT SLIP INCLUDED- 30 foot slip with running water + hydro. Discover waterfront living at its finest w/ this beautifully updated 3brm, 2.5-bath home at the harbour. As you enter the home into a large foyer you have access to a 2PC bathroom, large front hall closet & inside entry to the garage.The interior features updated tile flooring throughout the main level, a stylish & modernized kitchen w/ SS appliances, a backsplash & updated cabinets enhanced with solid wood roll-outs for added convenience. The views from the main floor living room are panoramic views of the harbour and Georgian Bay. Step outside to enjoy the stunning tiered decks, perfect for relaxing w/ breathtaking views. Spend your mornings on the back deck sipping coffee & evenings entertaining while watching the harbour lit up at night.The second floor offers 3 bedrooms + updated flooring, while all bathrooms have been tastefully updated. The primary bedroom is 20x21 ft overlooking the water with amazing views. The ensuite has been updated offering a walk in glass shower, new vanity, granite counters + neutral tile. A large walk in closet w/over 40 sqft allows space for all your items.A second floor laundry room is convenient & super functional. The property has seen numerous upgrades, including a Bryant furnace (2019), hot water on demand, air conditioner (2019). The garage door & opener have also been replaced & the attic insulation was topped up to R60 for energy efficiency.Additional exterior enhancements include a stone entry w/ railings installed in 2023, a recently replaced storm door, an entry door w/ a sidelight & a patio door featuring internal blinds. Leaf guards were added to all eavestroughs in 2024, ensuring low-maintenance upkeep. The home is adorned with recent Hunter Douglas blinds throughout, adding a touch of elegance. This meticulously maintained property offers a mix of modern updates & serene waterfront charm, making it a perfect retreat to call home. (id:58919)
Royal LePage Locations North
388 Mariners Way
Collingwood, Ontario
Rarely offered ground floor 3 bdrm. garden home (Zinnia floor plan) in popular waterfront community of Lighthouse Point. Attached garage, large outdoor patio with access from both living area and Primary bedroom, and conveniently located near all the on-site amenities such as outdoor pools, rec center, tennis/pickleball courts, and over 2km of walking trails along Georgian Bay. Approx. 1326 sq. ft. of one floor living in a the highly desireable resort-style development minutes to downtown Collingwood, shopping, dining, skiing and golf. (id:58919)
Sotheby's International Realty Canada
46 Copperhill Heights
Barrie, Ontario
4 bedroom detached with 3 WR .Approx. 2500 sq, above grade living. Main Floor boost 9 Feet ceilings with Family room with fireplace. Beautiful kitchen with center island. study room that can be used as 5th bed. 4 Good size bedrooms. Upstairs laundry. .Minutes drive to Major shopping, GO station & HWY 400, move in condition. **EXTRAS** large windows in basement and rough in for washroom. motivated seller. try your offer. Please note this is a true 2 car garage, best value in area. (id:58919)
Central Home Realty Inc.
1882 Providence Lane
Severn, Ontario
Welcome to 1882 Providence Lane, a beautiful bungalow nestled on a private estate lot in the sought-after community of Marchmont. This home offers a warm and inviting atmosphere with hardwood flooring throughout and vaulted ceilings that enhance the open-concept main living space. The kitchen and dining area flow seamlessly to the back deck, perfect for entertaining or enjoying peaceful views of the mature trees surrounding the property. The primary suite features its own patio door walkout, along with a spa-like ensuite complete with a tub and standing shower. Two additional generously sized bedrooms and main floor laundry provide both comfort and convenience. The partially finished basement offers plenty of potential with a roughed-in bathroom and walk-up access to the garage. Outside, enjoy the ease of an irrigation system and the privacy of your own estate-sized lot. This is a rare opportunity to own a home that combines modern function with natural beauty in one of the area’s most desirable neighbourhoods. (id:58919)
Sutton Group Incentive Realty Inc. Brokerage
9035 Highway 89
Adjala-Tosorontio, Ontario
This beautifully maintained 3-bedroom bungalow sits on 5.34 acres along Hwy 89. It features a finished basement and a spacious 4-car garage with entrances on both sides of the home. Step out onto a small deck overlooking a wide open backyard, perfect for relaxing or entertaining. A circular driveway enhances the estate feel, and the well-designed layout offers comfort, space, and functionality. Show with confidence. This is a standout property that will impress your buyers. (id:58919)
Homelife Maple Leaf Realty Ltd.
2111 Lake Shore Boulevard W Unit# 719
Toronto, Ontario
Welcome to Newport Beach South Tower! This well-maintained and freshly painted 2-bedroom, 2- full bath suite offers 1,066 sq.ft. of functional living space with a desirable split-bedroom layout and soaring 9-ft ceilings. Enjoy the bright east exposure with breathtaking views of the park and lake, plus a walk-out to your private balcony where BBQs are permitted. The spacious primary suite features a custom built-in wall closet, an additional wall closet, a closet organizer, and a cube storage shelf for maximum functionality. The second bedroom is ideal for guests or can serve as a comfortable home office. This home comes complete with stainless steel appliances (fridge, dishwasher, microwave, washer/dryer), all window coverings. Residents at Newport Beach enjoy exclusive amenities including a 24/7 concierge, fully equipped gym, sauna, guest suites, free party room access, unlimited overnight visitor parking, and a strictly residential atmosphere (no Airbnb). Includes 2 underground parking spaces (one owned, one exclusive) + locker. All utilities covered in maintenance fees. Steps to TTC & Gardiner Expressway (id:58919)
Royal LePage Signature Realty
74 Garbutt Crescent
Collingwood, Ontario
Available immediately for annual lease, this exceptional 3-bedroom, 2-bath home is located in the family-friendly Mountaincroft subdivision and offers over 1,270 sq. ft. of comfortable living space. The main floor features hardwood floors, a spacious living room with a large window overlooking the backyard, and a kitchen with stainless steel appliances and a built-in microwave. Upstairs, all three bedrooms are conveniently located together with a shared 4-piece bath, while the primary bedroom includes double closets and ensuite privileges. Outside, you'll find a large fenced yard, a single-car garage, a double-wide paved driveway, and a rear deck perfect for enjoying the outdoors. Situated just minutes from shopping, restaurants, skiing, and golf, this home combines lifestyle and location in one. Utilities Extra. All potential tenants are required to submit a credit check, rental application, references, and employment letters. Don't miss the opportunity to call this Mountaincroft gem your next home. (id:58919)
Royal LePage Locations North
8430 Tosorontio Side Road 20th
Adjala-Tosorontio, Ontario
Welcome to this beautiful and well appointed piece of the Natural Paradise privately located Just Moments From Silver Brooke Golf Club and a short drive to Everett - Lisle essential amenities! Solid, Custom Build with Classic Accent Bungalow Style home with total more than 3800 SqFT of combine Living Space! Five (3+2) Bedrooms, up to 11 Ft Ceilings, Gourmet Kitchen With Granite Counters, Tall Cabinets, Large Breakfast Bar! Dining Area with Panoramic Views and Walk Out to cozy deck. Master Bedroom with His/Her Walk-ins, 5PC Ensuite and Large Window Facing Garden! Large Deck to Enjoy Peaceful Evenings Surrounded By Nature. Finished Full size Basement With Two Extra Bedrooms, Extra Full Size Washroom With Granite Counters and Heated Floors, Private Workshop and Huge Entertainment Room Combined with TV room, Billiard and Table Tennis Areas and Firewood Stove relaxation corner! Hardwood Engineering Floors on main level, Granite Washrooms Counters Throughout. Free-standing SPA (sauna), The Huge Barn/Workshop for all your belongings including ATV & Snowmobiles in Addition to 3 Cars Garage! The High Capacity Firewood Stove To Survive In Emergency in additional to Powerful Backup Propane Generator by GENERAC with Stand By - Automatic function to keep you warm and on power in any circumstances. Top Of The Line Materials and Highest Quality Craftmanship were Used to Build this Gorgeous Home and Maintain It Up-to-date! About 25 minutes to Barrie and less 1hr to Toronto! (id:58919)
Sutton Group-Admiral Realty Inc.
646 Oxbow Park Drive
Wasaga Beach, Ontario
Welcome to this beautifully renovated property, perfectly situated along a serene river that flows directly into the iconic Georgian Bay. Extensively upgraded in 20222023 with over $250,000 in improvements, this home offers a rare blend of modern luxury and timeless cottage charm.The centerpiece is a gourmet kitchen featuring appliances and elegant finishes, while every room has been thoughtfully refreshed to provide comfort and style.Enjoy boating, kayaking, or jet skiing right from your backyard in the warmer months, and take advantage of nearby ski resorts during wintermaking this a true year-round destination.Whether youre seeking a family home, vacation getaway, or investment property, this residence is an exceptional opportunity. Located in a quiet, well-established neighborhood of full-time residents, it offers the perfect balance of nature and convenience, with shopping, trails, and sandy beaches only minutes away.Dont miss your chance to own this turn-key gem in one of Ontarios most desirable waterfront communities! (id:58919)
Jdl Realty Inc.
71 Forest Hill Drive
Adjala-Tosorontio, Ontario
Storybook Retreat in Pine River Estates. Tucked away on a picturesque 2.32-acre private lot, this gorgeous log home is the perfect blend of rustic charm and modern comfort. Steps away from Simcoe County Forests, where you can enjoy hiking, biking, and ATV trails. Imagine waking up to the peaceful sounds of nature, sipping coffee on your romantic balcony, and cozying up by the fire as the seasons change around you. Step inside to discover a warm and inviting main level, where the rustic open-concept design welcomes you with the crackling of the wood-burning fireplace. The spacious kitchen and dining area create the perfect gathering space, while main-floor laundry and interior garage access add to the convenience of the home. Upstairs, you'll find 4 spacious bedrooms, including a primary retreat with its own private balcony and semi-ensuite bathroom, the perfect escape for quiet mornings and starlit evenings. A bonus loft space offers endless possibilities, whether as a cozy reading nook, home office or play area for the kids. The finished basement is built for entertaining, featuring a games room, an electric fireplace and a pool table, setting the stage for endless family fun and relaxation. But the real magic unfolds in the backyard, a storybook setting with a large inground saltwater pool, a relaxing hot tub and a spacious deck designed for unforgettable summer nights. The perfectly manicured yard and firepit area completes this dreamy outdoor retreat, making it feel like your very own private resort. This home truly has everything you need and more, a serene escape with all the comforts of modern living. Don't miss your chance - book a showing today. (id:58919)
Coldwell Banker Ronan Realty
