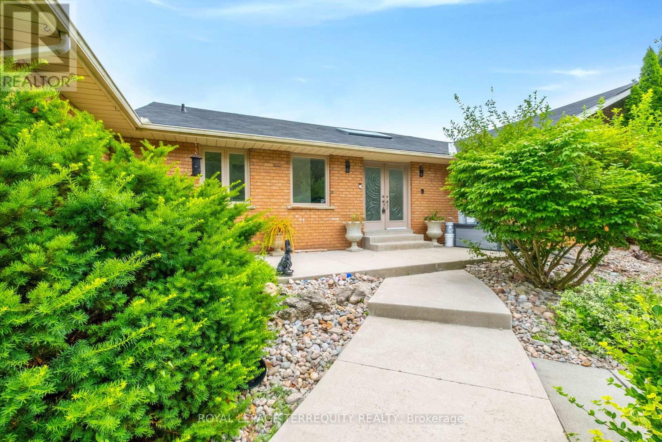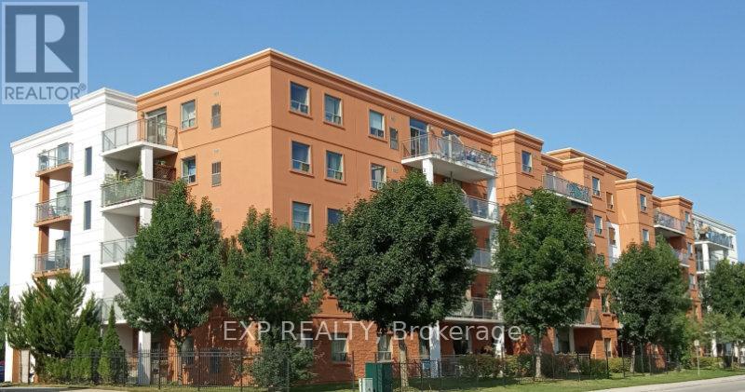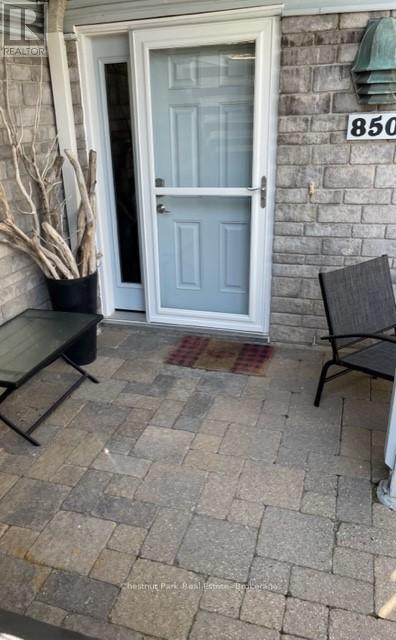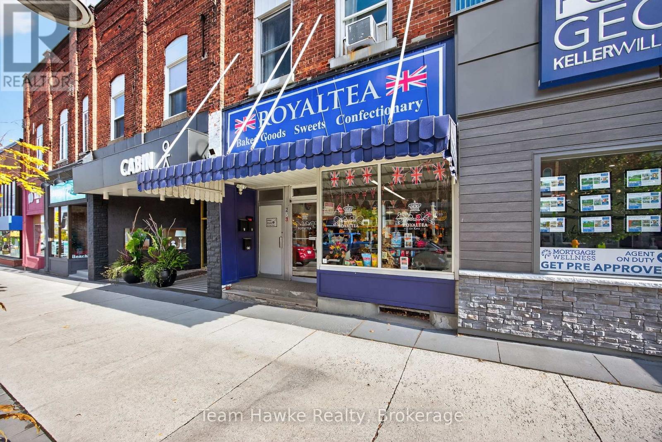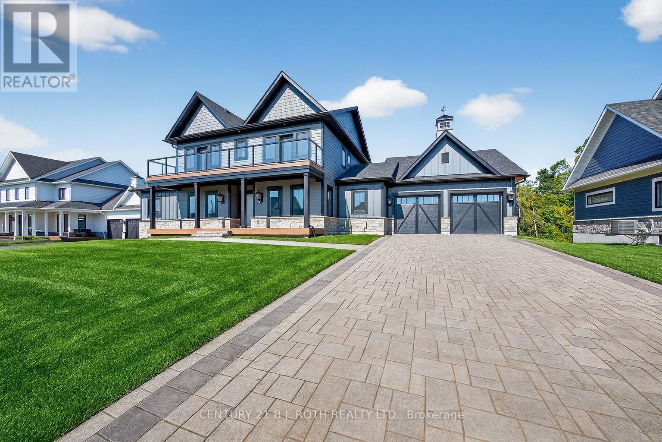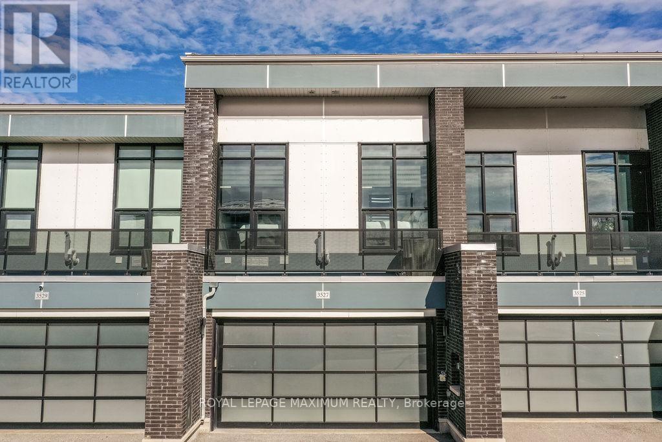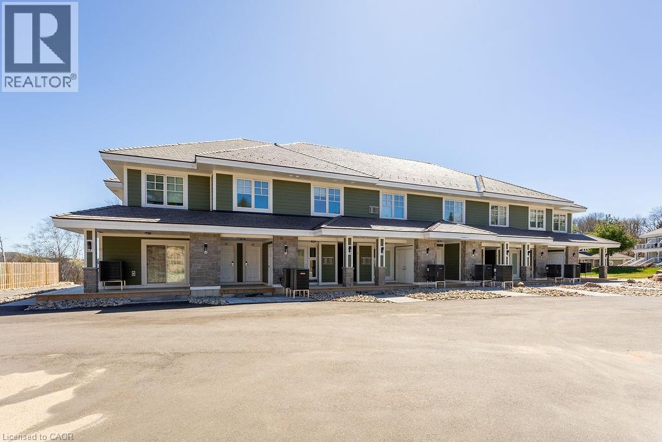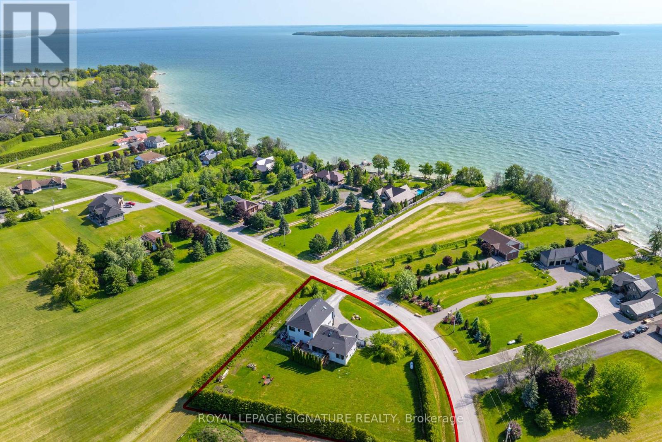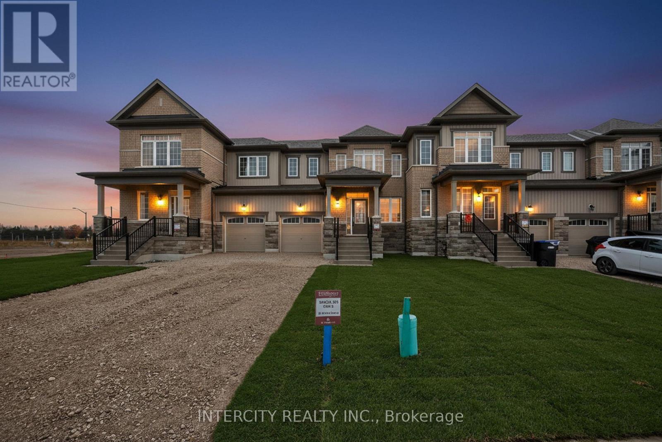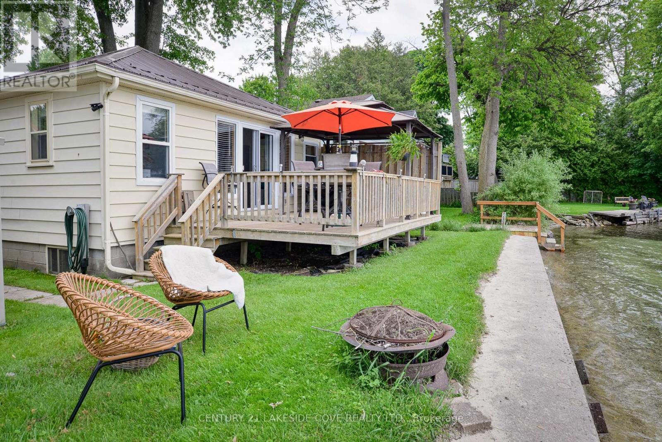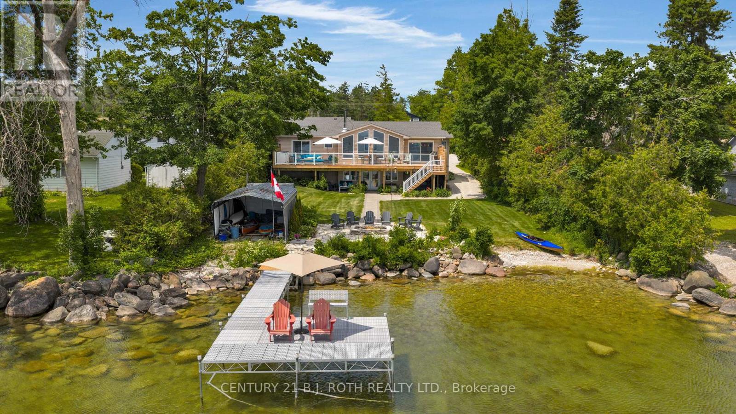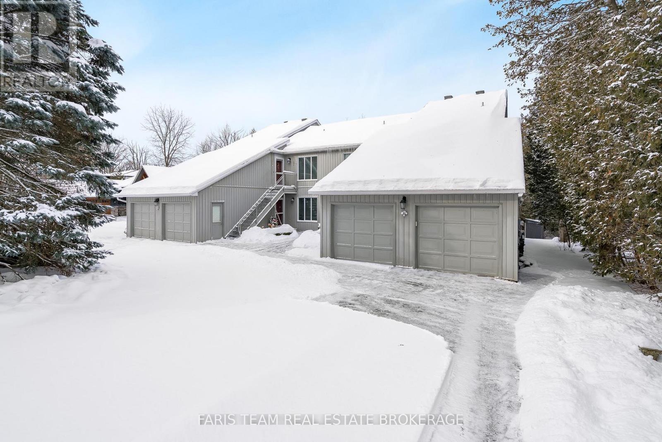1041 15th Side Road
New Tecumseth, Ontario
Uniquely Designed 3+1 Bedroom bungalow on almost 1.8 Acres with breathtaking views!! Beautiful private driveway lined with trees and a decorative water fountain on arrival to the home. Vaulted Ceilings and Skylight upon entering the foyer and living room. Gas fireplace in spacious living room with high ceilings. Open concept custom kitchen with granite counters, gas stove, lots of counter space and cabinets! Walkout to large deck from dining room with serene views of the country. Amazing layout for entertaining guests and enjoying indoor/outdoor living!! Super spacious Primary Bedroom w/an ensuite bathroom, skylight and large closets. Family room perfect for a second living room, playroom or choice of another bedroom! Lower level has endless options with an open concept layout, walk out to fenced backyard, 4th bedroom and renovated bathroom. Laundry and extra storage located on lower level. Two door garage and an additional workshop with power and garage door. 7 Minutes to Schomberg shops. 15 minutes to Hwy 400 and 25 minutes to Vaughan Mills. You do not want to miss this exceptional opportunity to add your special touch and enjoy country living! (id:58919)
Royal LePage Terrequity Realty
411 - 85 Barrie Road
Orillia, Ontario
Welcome to 85 Barrie Road - a Senior (55+) residential building ideally located just minutes from downtown, the Rec Centre, and a variety of local amenities. This bright, one-bedroom plus den unit features an efficient kitchen equipped with a fridge and stove, as well as sliding doors from the living room opening onto a balcony overlooking the green space and gazebo. The building offers pay-per-use laundry facilities conveniently located on the main level, providing everything you need for a comfortable and efficient senior living experience. Tenants are responsible for their individual hydro, water, and gas usage, with all units individually metered. This is a smoke-free building equipped with security cameras at all entry points. Main floor Laundry room is pay per use with Coinamatic. (id:58919)
Exp Realty
850 Suncrest Circle
Collingwood, Ontario
GROUND FLOOR WATERFRONT - BUNGALOW - SHORT TERM SKI SEASON RENTAL -3 Bedroom/ 2 (four) piece baths within the amenity rich LIGHTHOUSE POINT, Open Concept. The Living Room, Dining Room, Primary Bedroom & 3rd bedroom all have WATERFRONT WINDOWS & FULL PANORAMIC VIEWS FROM THE KITCHEN with Granite Counters and Stainless-Steel Appliances. Primary bedroom with ensuite bath and queen bed, with one wall of windows facing the bay, T.V. and a cozy 2-sided Gas Fireplace, double doors leading to a dressing area and a private hallway leading the second bedroom with a double bunk bed and a single one. The third bedroom with a 2 large waterfront windows & T.V. Single Detached Garage. Gas BBQ. Full access to Lighthouse Point amenities. No pets, no smoking. The Recreation Centre has an indoor pool, spa tubs, sauna, games room, exercise room, a Great social room with kitchen and overlooking the marina and bay. Pillows and blankets supplied. 50% of rent due with contract. $3000 Utility deposit. (own sheets) (id:58919)
Chestnut Park Real Estate
253 King Street
Midland, Ontario
Don't miss this exceptional chance to own a solid, income-generating building in a high-visibility downtown location just two blocks from Midland's scenic waterfront. This mixed-use property features two built-in residential tenants-one on a month-to-month lease and another under contract until March 2026-along with a vacant ground-floor commercial retail space ready for your business or next tenant. Formerly home to Midland's longest-running bakery, the main floor retail space includes a commercial range hood and commercial bread oven, offering an ideal setup for a food-based business, but also zoned for many permitted uses. At the rear, the property backs onto a public parking lot, ensuring easy access and high foot traffic-a huge plus for commercial tenants. A key upgrade is the new flat roofing system (2022). The second floor features two residential apartments, one of which has been fully renovated with a modern kitchen, new appliances, updated flooring, bathroom & lighting, fixtures, and soaring loft-style ceilings. A great opportunity to relocate your business, start a new venture or add this to your portfolio. (id:58919)
Team Hawke Realty
8 Clydesdale Court
Oro-Medonte, Ontario
Luxury Lease in Braestone! Experience refined country living at 8 Clydesdale Court, an elegant 5-bed, 5-bath estate offering over 4,500 sq ft of finished space. Enjoy a chef's kitchen with high-end appliances, open-concept living and dining areas, and a serene primary suite with spa-inspired ensuite. The finished lower level adds two bedrooms, a rough-in kitchen, and a spacious great room. Set on a private wooded lot in the coveted Braestone community, close to Horseshoe Resort, Vetta Spa, and Blue Mountain. *Driveway and pool virtually rendered to show potential.* (id:58919)
Century 21 B.j. Roth Realty Ltd.
3527 Riva Avenue
Innisfil, Ontario
Rare 4-Bedroom Waterfront Retreat in Friday Harbour Resort! Welcome to this customized and uniquely designed marina townhome located in the prestigious Friday Harbour Resort. This exceptional property features a rare 4-bedroom layout on the second floor, thoughtfully divided into two private wings- each with 2 bedrooms and a full bathroom, creating the perfect setup for two families or multi-generational living. Ideally situated directly across from the Beach Club and just steps from the lake, this home offers the ultimate in convenience and lifestyle. The main floor boasts soaring 10-ft ceilings, elegant black cabinetry, stainless steel appliances, and a massive centre island-ideal for gathering and entertaining. The open-concept living and dining areas offer breathtaking lake views and flow seamlessly onto a private, spacious deck-just steps from your own exclusive boat slip. Upstairs, the primary bedroom features a walk-out to a wide balcony, the perfect spot to enjoy a peaceful morning coffee with panoramic water views. The 2-car garage is equipped with epoxy floors, slat walls for added organization, and even includes a second fridge. Recently operated as a successful Airbnb rental, this turn-key opportunity can continue seamlessly, as the property is available fully furnished. Whether you're seeking an income-generating investment or a personal waterfront retreat, this home offers the best of both worlds-generate revenue while keeping it available for your own enjoyment whenever desired. Enjoy all the world-class amenities Friday Harbour has to offer: a championship golf course, private beach, marina, nature trails, shops, restaurants, a grocery store, and year-round entertainment. This is more than just a home-it's a lifestyle. (id:58919)
Royal LePage Maximum Realty
1869 Muskoka 118 Road W Unit# Btv-105
Bracebridge, Ontario
Luxury Lakefront Condo-Hotel Living in the Heart of Muskoka Welcome to effortless vacation living at its finest. This exceptional 2-bedroom, 2-bathroom condo hotel unit is located in one of Muskoka’s most exclusive resorts, nestled on the pristine shores of Lake Muskoka in the sought-after Bracebridge area. Spanning two spacious levels, this fully-furnished unit offers breathtaking, unobstructed lake views from nearly every room. Located right on a private beach, the beach villas offer easy access to the water and a place to relax and sunbathe all day. The resort offers an unparalleled suite of amenities including multiple outdoor pools, relaxing hot tubs, tennis courts, private beachfront, fitness centre, restaurant and boat slips—making every stay feel like a five-star getaway. Best of all? This is completely maintenance-free vacationing. Your unit is professionally cleaned, stocked, and ready to enjoy each time you arrive. Whether you're looking for a personal lakeside retreat or an income-generating investment with hands-off management, this rare opportunity delivers the best of both worlds in one of Ontario’s most iconic cottage destinations. Don’t miss your chance to own a slice of Muskoka luxury—hassle-free and ready to enjoy. (id:58919)
Royal LePage Burloak Real Estate Services
2978 Suntrac Drive
Ramara, Ontario
*This Luxurious & Modern Home Will Leave You Breathless With Unforgettable Sunsets On Lake Simcoe* Aprox 4200 SqF Above Ground *Finished Living Space approx 5800 SqF* Quality craftsmanship @ Every Detail* Soaring ceilings 13 F & 9F*Heated floors*Top-of-the-line Finishes*Unobstructed View of Municipal Park & Lake Simcoe*Property Facing Township Park W/Lake Access/Beach/Boat Launch*Elegant Kitchen With Oversized Center Island & Pantry Room/Bar* 2 Walk Outs from Main Floor To Balcony Overlooking Park/Simcoe Lake & Deck with HotTub*Main Floor Bedroom with 3 Pieces Bath* Modern & Sleek Stairs with Accent Wall & Soaring Ceiling*9F Ceiling On 2nd Floor*Master Bedroom Overlooking Park/Lake Simcoe* Luxury 5Pieces Bathroom/Heated floors*W/I Closet and Walk Out to The Terrace Overlooking Park /Lake * Laundry 2nd Fl* Attic Storage with Drop Down Stairs*Flowing Basement With Huge Rec Room/ Heated Floors/Sauna/Steam Room/2 bdrms*6 Car Garage With Heated Floors and Oversized Doors*Private backyard* Huge Irreg Lot With Evergreen Hedge Fence*Do Not Miss This Amazing Opportunity To Wake up To Unforgettable View of Lake Simcoe* 1 hour Commute to TO* (id:58919)
Royal LePage Signature Realty
21 Avalon Drive
Wasaga Beach, Ontario
BRAND NEW, NEVER BEEN LIVED IN Sunnidale by RedBerry Homes, one of the newest master planned communities in Wasaga Beach. Conveniently located minutes to the World's Longest Fresh Water Beach. Amenities include Schools, Parks, Trails, Future Shopping and a Stunning Clock Tower that's a beacon for the community. Well Appointed Freehold Interior Unit Approximately 1,474 Sq. Ft. (as per Builders Plan). Features luxurious upgrades including: Stained Staircase Stringer & Railings with Upgraded Steel Pickets, Laminate in lieu of Tile in the Kitchen & Breakfast area, Laminate on the Second Floor (Non-Tiled Areas), Upgraded Kitchen Cabinets with Deep Upper Cabinet Above Fridge, Upgraded Kitchen Backsplash, Upgraded Silestone Countertop throughout Kitchen, Primary Bathroom & Main Bathroom with Undermount Sink, and Upgraded Primary & Main Bathroom Cabinets. Entry Door from Garage to House. Extra Wide and Deep Lot Includes Direct Access to Backyard through the Garage. Full Tarion Warranty Included. (id:58919)
Intercity Realty Inc.
2730 Lone Birch Trail N
Ramara, Ontario
LAKE SIMCOE: Autumn Bliss on Lone Birch Trail Your Lakeside Retreat with 50 Feet of Direct Waterfront Welcome to Lone Birch Trail, Where Crisp Fall Air meets the Tranquil Waters of Lake Simcoe-a cozy, Four-Season Escape Just 90 Minutes from the GTA. As the Leaves Turn to Vibrant Hues of Red and Gold, this Enchanting Home or Cottage Becomes the Perfect Autumn Sanctuary. Featuring Three Spacious Bedrooms and a Bright Open-Concept Living and Dining Area, this Retreat Seamlessly Blends Rustic Charm with Modern Comforts. Picture Yourself Curled up by the Fireplace with a Warm Drink while Taking in Panoramic Lake Views, or Stepping Outside onto Your 12' x 20' Lakeside Deck to Soak in the Glowing Sunset Skies that Only Autumn can Deliver.The Detached Garage, Durable Metal Roof, and Freshly Painted Interior (2024) Add Peace of Mind, while the Expansive Dual Decks Invite Seasonal Entertaining-Think Harvest Dinners, Bonfire Nights, and Cozy Morning Coffees Wrapped in a Blanket of Golden Light. Enjoy All the Local Fall Activities: Scenic Hikes Along Ramara's Vibrant Walking Trails, Crisp Lake Breezes During a Peaceful Kayak Ride, Charming Local Shops and Restaurants that Come Alive with Fall Flavours And Community Events that Make this Area Feel Like Home Year-Round Featured in HAVEN Magazine, this Property is More than Just a Home-it's a Lifestyle. Whether You're Looking for a Quiet Autumn Getaway, a Place to Gather with Family, or a Full-Time Lakefront Residence, This is Your Chance to Own a Rare Slice of Lake Simcoe Magic. (id:58919)
Century 21 Lakeside Cove Realty Ltd.
95 Lakeshore Road E
Oro-Medonte, Ontario
Don't be deceived by this home's modest roadside appearance-behind the front door awaits a private lakeside retreat offering over 2,700 sq. ft. of renovated living space. Ideal as a full-time residence or cottage getaway, this 2020 renovated waterfront property is just 20 minutes from Barrie and Orillia and minutes from Highway 11. Enjoy 81 feet of clean Lake Simcoe shoreline with a 72-foot dock and a shallow beach cove perfect for children and launching kayaks or paddle boards. Oversized glass doors on both levels frame stunning lake views as soon as you step inside. The upper level offers engineered hardwood floors, tongue and groove ceilings with pot lights, and an open living area centered around south-facing windows and a wood-burning fireplace. The kitchen features quartz countertops, a functional island, and upgraded LG appliances. Three bedrooms and two bathrooms include a primary suite with a custom closet, three piece ensuite, and private walkout. The lower level walkout includes a fourth bedroom, third bathroom, modern wet bar or pantry, and a laundry room. Vinyl flooring supports easy indoor-outdoor living, and a natural stone gas fireplace warms the spacious rec room. Step outside to a shaded patio leading to the 6-person Jacuzzi hot tub with lounger seating. Additional upgrades include full water treatment with UV and charcoal filtration, Rogers Ignite high-speed internet, smart-home features, new A/C (2022), new furnace with UV sterilizer (2021), new roof on house and garage (2020), 200-amp service, Generac generator, insulated triple garage with subpanel and heated workshop, invisible pet fencing, a 220V EV outlet, and two sheds, one with hydro. Move in and enjoy exceptional lakefront living. (id:58919)
Century 21 B.j. Roth Realty Ltd.
101 - 260 Cedarmere Road
Orillia, Ontario
Top 5 Reasons You Will Love This Condo: 1) Enjoy direct waterfront living in this updated three bedroom, two bathroom ground-level condo, perfectly designed for those seeking comfort and mobility-friendly access 2) Set on a quiet, low-traffic street, this well-cared-for, self-managed condo offers peace and privacy while still being close to everything you need 3) Take in breathtaking, unobstructed views of Pumpkin Bay and Lake Couchiching from your private covered deck, with stunning west-facing sunsets toward historic Downtown Orillia 4) Move-in ready with thoughtful updates, including new flooring, fresh paint, and beautifully renovated bathrooms, complete with heated floors in the primary ensuite 5) Convenient parking is included, along with your own private single garage, ideal for storage or an additional vehicle. 1,336 above grade sq.ft. plus a finished basement. *Please note some images have been virtually staged to show the potential of the condo. (id:58919)
Faris Team Real Estate Brokerage
