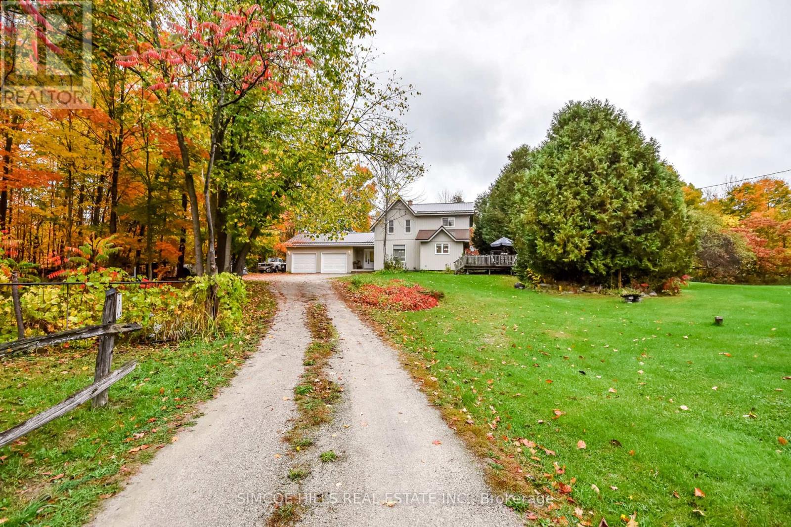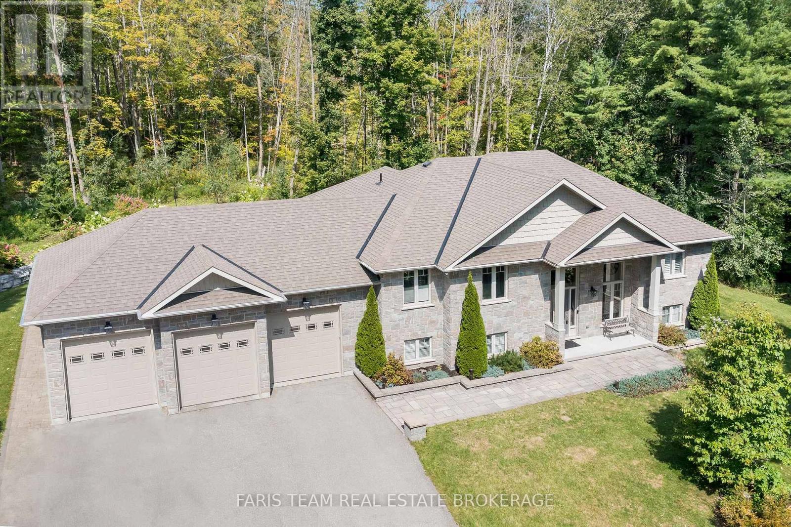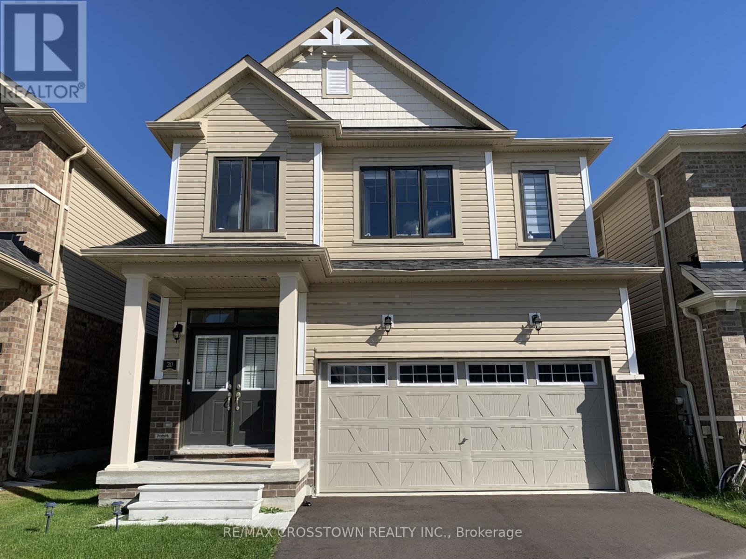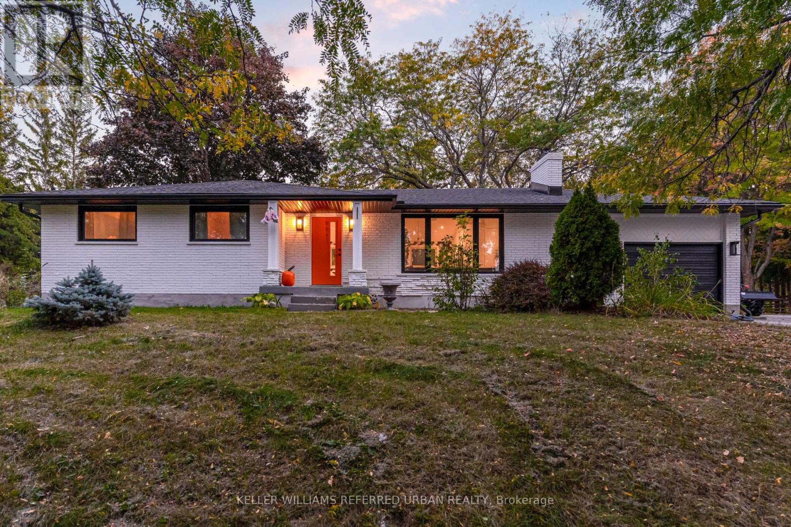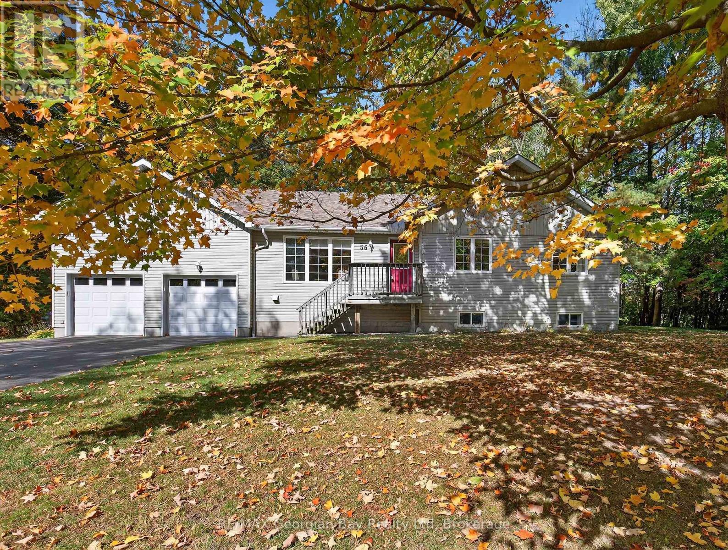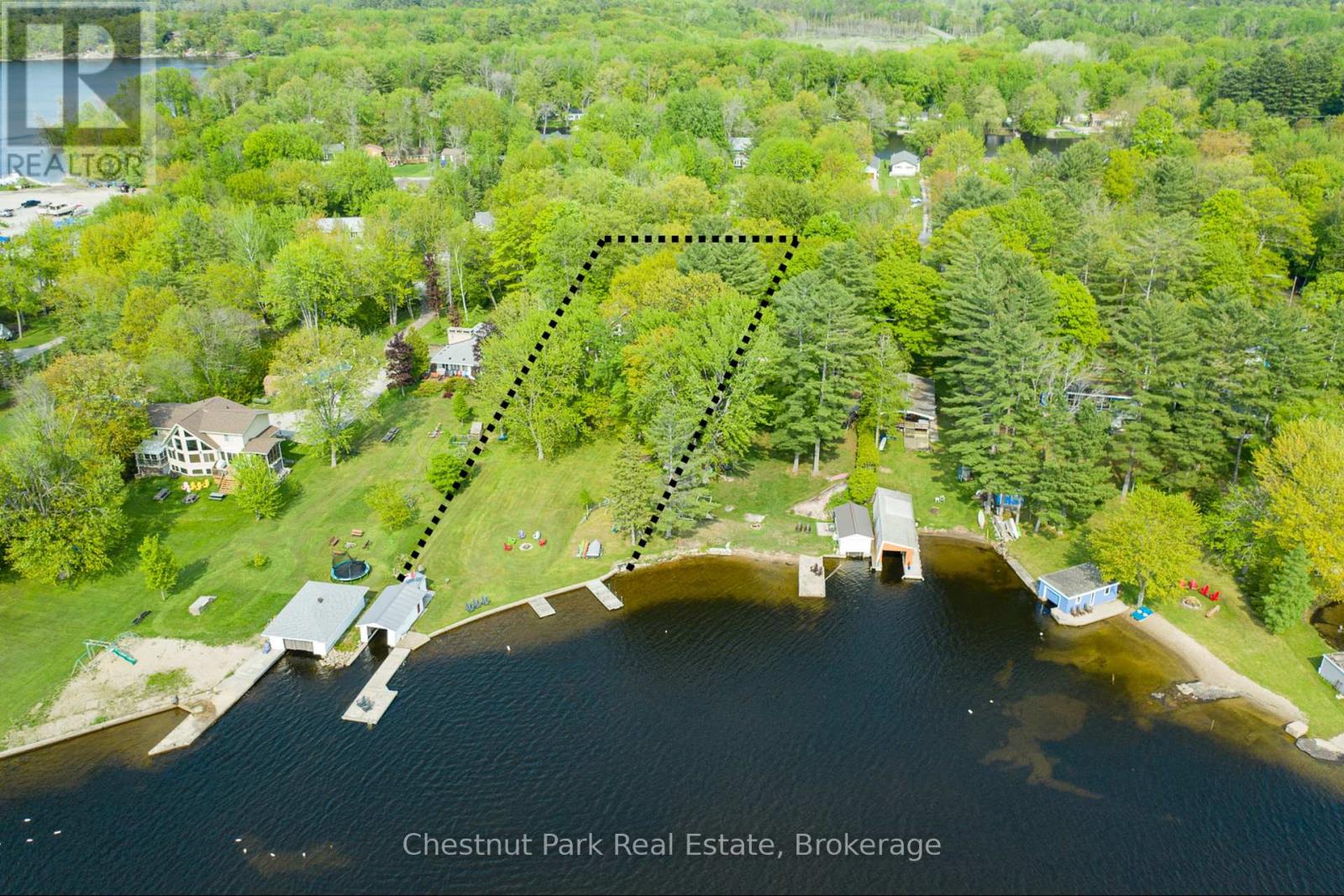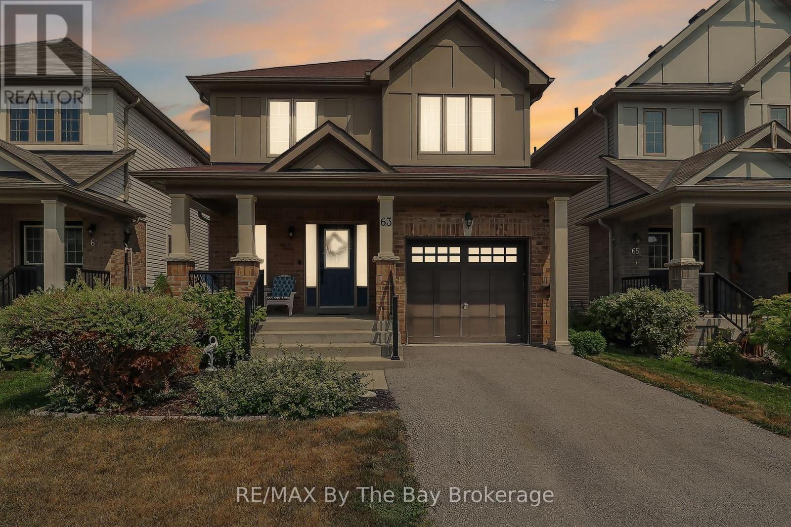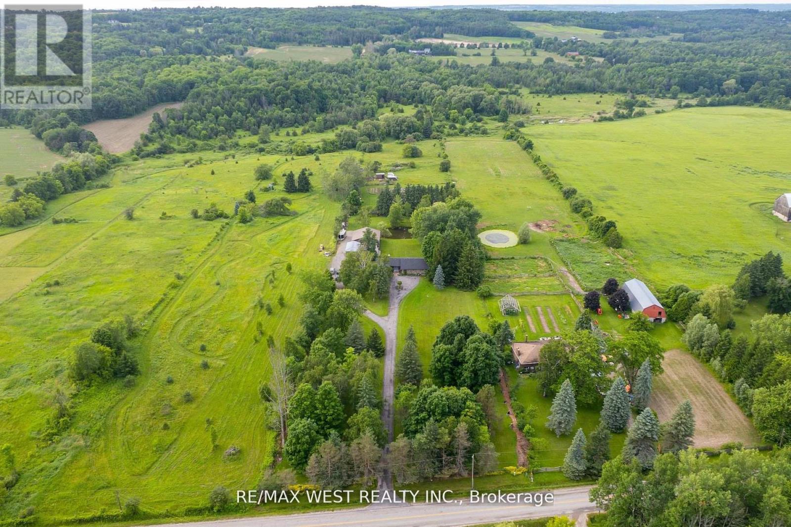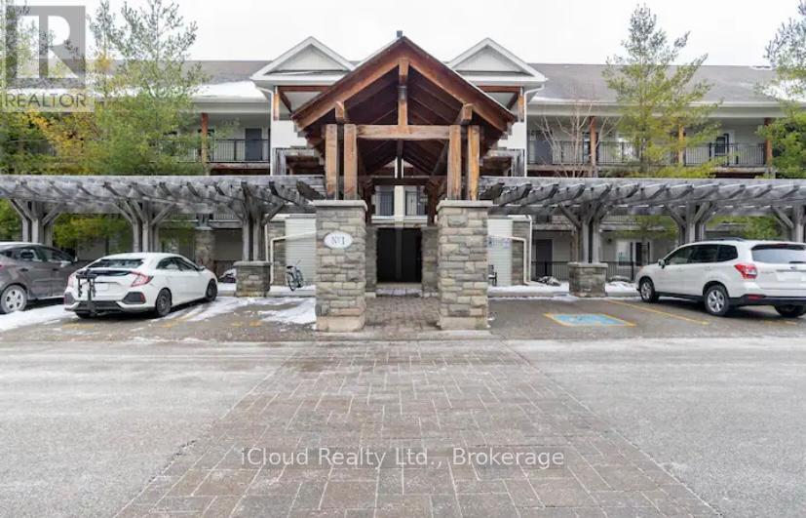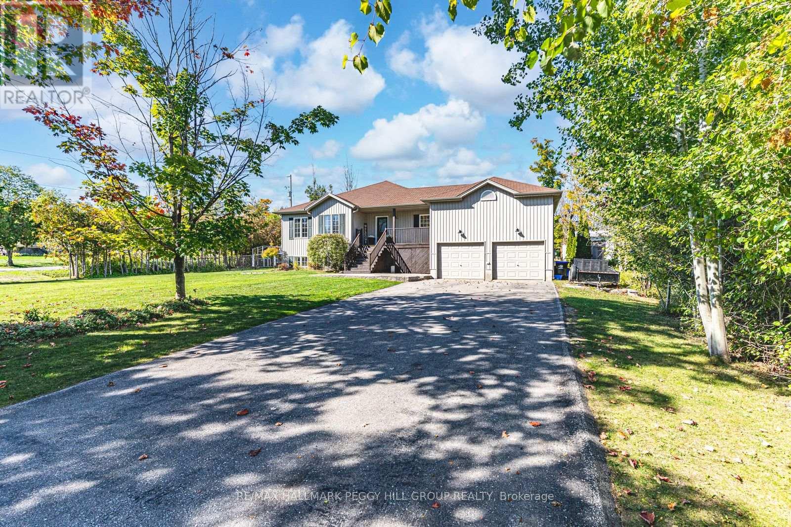2693 Wainman Line
Severn, Ontario
Experience peaceful country living in this character-filled updated farmhouse, ideally located in the desirable Marchmont School District. Set on a private 4.62-acre lot, this 4-bedroom, 1.5-bath home offers 1,958 sq.ft. of living space with a thoughtful mix of original charm and updates. Including a durable metal roof (2020), propane gas furnace (owned, 2013) Many windows updated throughout the home. The convenient second-floor laundry adds to the home's practicality. An extended double garage features a rear workshop area, with direct interior access to the main entrance. Enjoy the quiet of the country with the convenience of being just a short drive to Orillia's amenities. A perfect opportunity for buyers looking for space and privacy. (id:58919)
Simcoe Hills Real Estate Inc.
1559 Rimkey Crescent
Severn, Ontario
Top 5 Reasons You Will Love This Home: 1) Stunning bungalow offering over 3,400 square feet of meticulously maintained finished living space on nearly 1.5-acres of beautifully landscaped property, with the added benefit of no backyard neighbours for ultimate privacy 2) Gorgeous interior finishes, including maple kitchen cabinetry with quartz counters, a custom walk-in pantry, under-cabinet lighting, maple flooring, crown moulding, and 9 ceilings on the main level 3) Discover the fully finished basement with a walkout to the garage, a charming gas fireplace, a bedroom with an electric fireplace, built-in cabinets, and plenty of natural light from oversized windows 4) Oversized 3-car garage and extended driveway, delivering plenty of space for vehicles, storage, or recreational toys 5) Enjoy the outdoors with a deck featuring a pergola, an interlock patio, and a stunning armour stone wall with steps, all just minutes from Lake Couchiching, Uhtoff trails, Costco, and shops. 1,930 sq.ft. plus a finished basement. (id:58919)
Faris Team Real Estate Brokerage
20 Rochester Drive
Barrie, Ontario
1 year New, Like New! Beautiful Detached House with 4 Bed 3 Bath and a 2-Car attached Garage Located in South Barrie. Bright, Spacious and Open Concept Layout with a large great room & dining room. Open Concept Kitchen with Breakfast Area. Walkout to the Backyard. Entrance from the garage to mud room with walking closet. 2nd floor laundry. Minutes to Big Box Retail Outlets and Lake Simcoe. 10 Minutes to Hwy 400, 5 minutes to Barrie Go-Station for easy commute to Toronto. Close to Kempenfelt Bay with numerous parks, beaches, marinas, hiking trails. Along Mapleview is a variety of great shopping, dining and Popular Chain Restaurants. 20 Minutes to Johnson's Beach and Georgian College. Require: Job Letter, full credit report with score, last 3 Pay Slips, IDs, References, Rental application. (id:58919)
RE/MAX Crosstown Realty Inc.
886 Sixth Street
Collingwood, Ontario
Welcome to your dream retreat, a beautifully renovated 2,400 sq ft home nestled on a picturesque 3.6-acre lot, complete with a private creek, mature trees, and a tranquil forest-view sauna (7' x 7'). This exceptional property offers the perfect blend of natural beauty and refined modern living. Step inside to a bright, open-concept layout filled with natural light and thoughtful design. The main floor features a cozy fireplace, ideal for curling up on winter nights, and a stunning chefs kitchen outfitted with premium appliances, sleek cabinetry, and sophisticated finishes. Its a space made for both everyday living and effortless entertaining. The spacious bedrooms offer serene views of the surrounding landscape, with the luxurious primary suite boasting a spa-like ensuite that feels like a private sanctuary. Outdoors, enjoy peace and privacy, or unwind in your forest sauna while listening to the creek flow. Located just a short walk from the charming shops and restaurants of Collingwood and only minutes to Blue Mountain and top private ski clubs, this home is perfectly positioned for four-season enjoyment. Don't miss this rare opportunity to own a slice of nature without sacrificing comfort or convenience. (id:58919)
Keller Williams Referred Urban Realty
128 Village Gate Drive
Wasaga Beach, Ontario
NO**POTL FEES - monthly savings $$** Premium lot in Georgina Sands. MOVE-IN ready tranquil home, a rare gem in this beautiful 4-bed,3-bath offers contemporary living w/breathtaking views of golf course and pond. Enjoy this bright and spacious open concept w/9ft ceiling on main, upgraded kitchen featuring Quartz counter top, modern sink and hardware, backsplash and built-in microwave. Custom feature wall and upgraded flooring throughout the home with no carpet in sight with premium hardwood staircase designed for entertaining or relaxing. AC & water softener are included for your comfort along with all ELFs &window covering. Washer&dryer conveniently located on 2nd &custom closet in primary. Basement is equipped with rough-in and enlarged windows providing the perfect opportunity to create a customized space. Outdoor gas line for bbq hookup. This exceptional property is a must see as it is one of the few homes in the area w/o POTL FEES, adding to its unique appeal and pride of ownership. (id:58919)
Homelife/bayview Realty Inc.
56 Becketts Side Road
Tay, Ontario
Country Charm on 6 plus Acres! Check this out. This inviting bungalow offers the perfect blend of privacy and convenience - centrally located between Midland, Barrie, Orillia, and just minutes to Hwy 400, beautiful Georgian Bay, all scenic trails and more. Perfect for all boaters, snowmobilers, and skiers. The main floor features a bright living room and a kitchen/dining room combo that opens to a deck with a hot tub ideal for entertaining family & friends or just relaxing. The home includes 3 + 1 bedrooms and 3 bathrooms, including a primary ensuite. The fully finished basement offers a spacious rec room, office area, and large laundry room. Enjoy peace of mind with a generator system, forced air gas, central air, HRV system, water softener, 2-car garage, paved drive, and plenty of outdoor space for gardening, play, or simply soaking up the tranquil surroundings. A true country retreat with modern comforts - ready to welcome you home! What are you waiting for? (id:58919)
RE/MAX Georgian Bay Realty Ltd
3547 Lauderdale Pt. Crescent
Severn, Ontario
HIGHLY COVETED *SPARROW LAKE* SUNSET SHORE LAKEHOUSE with easy year round, paved municipal road access. This custom built year round home or 4-seasons cottage offers over 3,100 sq.ft. of living space with not 1 but 2 MAIN FLOOR BEDROOMS & 2 ENSUITE BATHROOMS plus an additional private lofted guest suite to accommodate family & friends. Great room features soaring cathedral ceilings, a stunning stone fireplace & magnificent window wall to the lake where you will enjoy the most incredible sunsets ALL YEAR LONG. Discerning buyers, get out your check list & prepare to be impressed - this property is well appointed throughout. ENJOY LIFE, PLAY EVERY DAY or WORK IF YOU MUST from the private main floor office with plenty of room for 2 desks. Ideal for entertaining, the newer chef's DREAM KITCHEN comes complete with a breakfast counter, large centre island & an eat-in area. Plus there is a second dining room & living room which flow effortlessly out to the cozy Muskoka room. Side entry & decking makes BBQing a breeze! Gracing the bungalow level are the master suite with 5-piece ensuite, massive walk-in closet & private lakeside deck, main floor laundry & pantry, plus you will absolutely love the oversized second main floor bedroom with ensuite privilege (previously used as an artisan's studio so it even has its own separate entrance). Triple detached garage provides 2 bays for vehicles, oodles of storage room, plus an extended full workshop with 2 man doors. The upper loft offers 11'x32' of flex space for games or storage. With 2 shore docks you can use one just for lakeside yoga if you'd like! A rare single wet slip boathouse, sandy shore & play area complete this incredible package. Level lot is ideal for all ages & ranges of mobility. Large firepit at the shore & lots of room for a pool w lake views should a buyer wish to explore. Relax, swim, fish, or boat to Lake Couchiching & Lake Simcoe in one direction & Georgian Bay in the other (go around the world if you want). (id:58919)
Chestnut Park Real Estate
63 Robertson Street
Collingwood, Ontario
Fully finished Detached home! Collingwood's Pretty River Estates! Open concept main floor with Kitchen/Living Room/Dining, new gorgeous flooring recently installed. 2 piece bathroom on main, walkout to deck and fully fenced in rear yard. Upstairs has 3 bedrooms and 2 full bathrooms, large primary bedroom with ensuite and walk-in closet. Lower level is fully finished with a family room, 2-piece bathroom and spacious laundry area, Central Air, HRV, all appliances included. Close to both High Schools and trails! Tastefully decorated and ready for a new family to call it home! (id:58919)
RE/MAX By The Bay Brokerage
5878 4th Line
New Tecumseth, Ontario
Charming 3-bedroom bungalow set on approximately 10 acres in sought-after New Tecumseth, this property offers endless possibilities for those seeking space, privacy and potential. Nestled among mature trees and complete with a private pond, the home features nearly 2,500 sqft of main floor living space plus a finished walk-out basement, providing plenty of room for family living, entertaining, or multi-generational use. Car enthusiasts and hobbyists will appreciate the heated workshop and detached garage with capacity for up to 10 vehicles, while the expansive acreage presents opportunities for gardening, recreation, or future customization to suit your lifestyle. A rare blend of tranquility and convenience, this property is located less than 5 minutes from local amenities and only 10 minutes from Highway 400, making it the ideal retreat for those who want to enjoy country living without sacrificing access to the city. (id:58919)
RE/MAX West Realty Inc.
104 - 1 Brandy Lane Drive
Collingwood, Ontario
Available for one year rental. Can consider shorter period.This lovely ground level unit has 2 bedrooms. Master bedroom has a queen size bed and ensuite bathroom and features a mounted smart tv.The second bedroom has single bunk bed. Condo is fully furnished with an open concept layout. As you enter the unit washroom is to the right and a large double mirror closet is to the left. Kitchen is fully stocked and includes built in microwave, toaster oven, kettle and Keurig coffee machine. Features stainless steel appliances and granite counters with wooden bar stools. Cozy up with amounted smart tv just above the gas fireplace. Unit includes ensuite laundry. Enjoy personal back patio with gas bbq that can be used year round. Large locked storage unit is included. Included with your stay is a year round heated salt water pool. Keyless entry, Wifi, includes 2 designated parking spots steps away from the unit. Water is included. Gas and Hydro not included and cable isextra if wanted. This cozy ground level condo unit is situated in the prestigious Wyldewood Community of Collingwood. It offers 2 bedrooms, 1 and 1/2 bathrooms and is newly furnished. Heated pool invites you for a relaxing swim year round. (id:58919)
Icloud Realty Ltd.
7 - 13 Cheltenham Road
Oro-Medonte, Ontario
New Listing! Bright & Spacious 3-Bedroom Condo in Barrie's East End! Beautifully maintained 3-bed, 2-bath stacked condo in the desirable Georgian Drive community. This upper-level unit features an open-concept layout with large windows and plenty of natural light. The kitchen offers a breakfast bar and ample cabinetry, flowing into the living/dining area with walkout to a private balcony perfect for morning coffee or evening relaxation. The spacious primary bedroom and two additional bedrooms provide flexibility for family, guests, or a home office. Enjoy in-suite laundry, exclusive storage, and one parking space. Ideally located just minutes to RVH, Georgian College, shopping, transit, and Hwy 400. Perfect for first-time buyers, downsizers, or investors. Move-in ready and priced to sell! Some images have been virtually rendered. (id:58919)
Century 21 B.j. Roth Realty Ltd.
20 Rosemarie Drive
Oro-Medonte, Ontario
RAISED BUNGALOW WITH IN-LAW POTENTIAL ON NEARLY HALF AN ACRE WITH ATTACHED GARAGE & A LOFT! Nestled in a peaceful Hawkestone setting near Lake Simcoe, this charming raised bungalow captures the best of small-town living with quick access to Highway 11 and is approximately 15 minutes to both Barrie and Orillia. Spend your days by the water at the nearby Hawkestone dock, pavilion, boat launch, and Oro Beach, or explore scenic trails only a short walk away. The nearly half-acre lot offers ample outdoor enjoyment with a large deck, two sheds, a fire pit, a chicken coop, and a kids' playset. The front of the home showcases great curb appeal, featuring an interlock walkway and a welcoming covered porch. The open-concept main level features hardwood and tile flooring, timeless finishes, and a bright kitchen with wood cabinetry, a breakfast bar, pantry, and some stainless steel appliances, including a gas stove, with clear sightlines into the living and dining areas. A walkout from the dining room opens to the back deck, where mornings start with coffee in the fresh air and evenings end surrounded by the sounds of nature. The primary bedroom includes a 3-piece ensuite and two double closets, while the main floor laundry with a sink adds everyday practicality. The fully finished basement, featuring a separate entrance, offers in-law potential and includes a cozy rec room with a gas fireplace, built-in bookshelves, a fourth bedroom, and a full bathroom. The attached two-car garage includes a loft area that provides additional storage, and the home is equipped with an 11 kW Generac generator. A truly inviting #HomeToStay in a setting that's easy to fall in love with. (id:58919)
RE/MAX Hallmark Peggy Hill Group Realty
