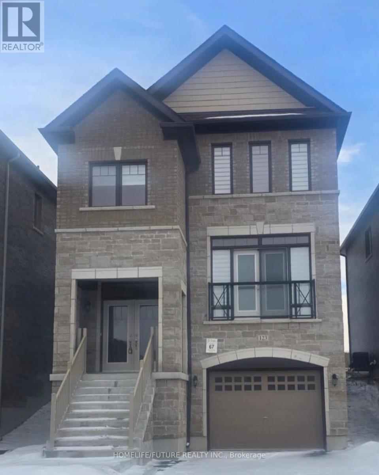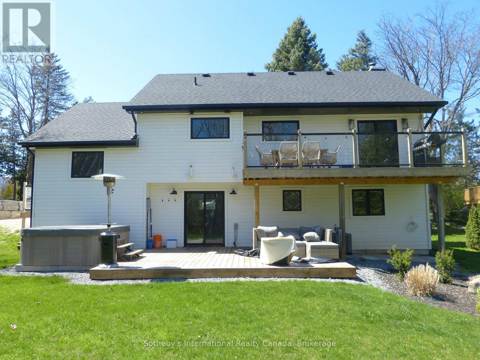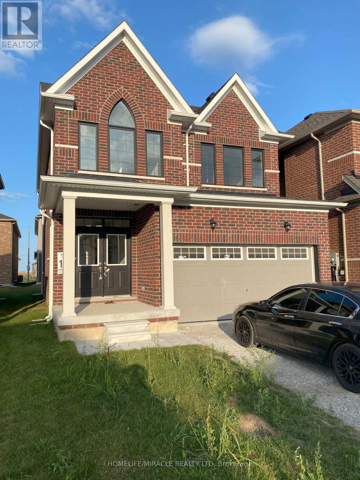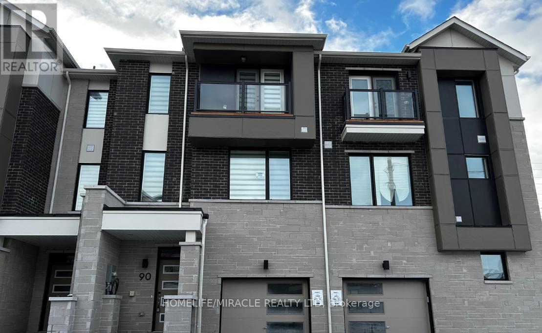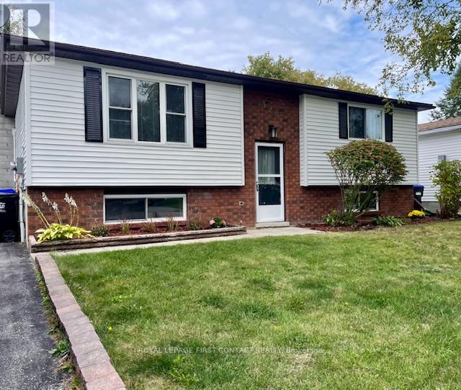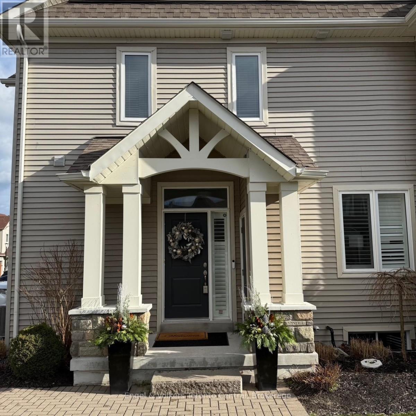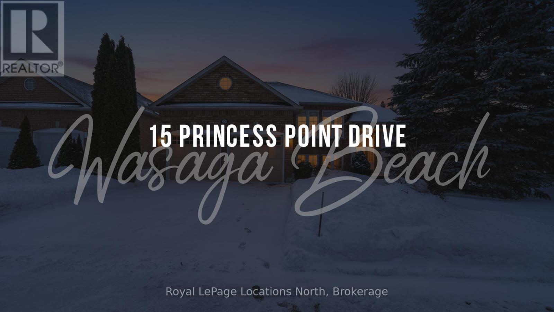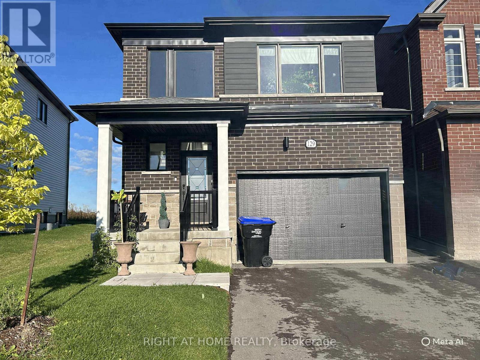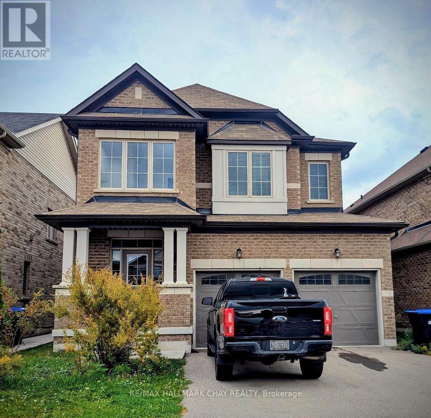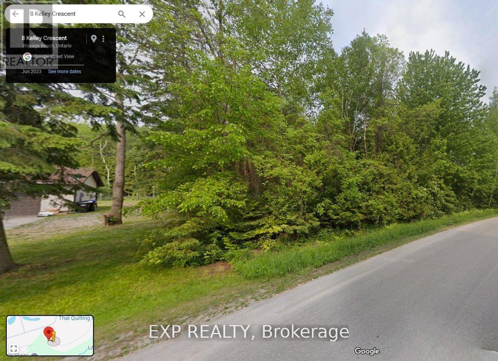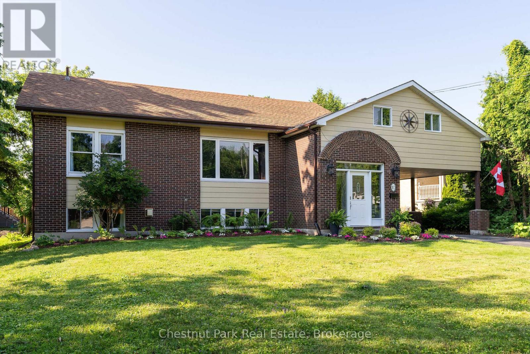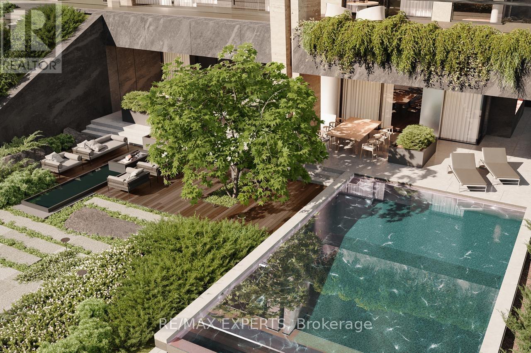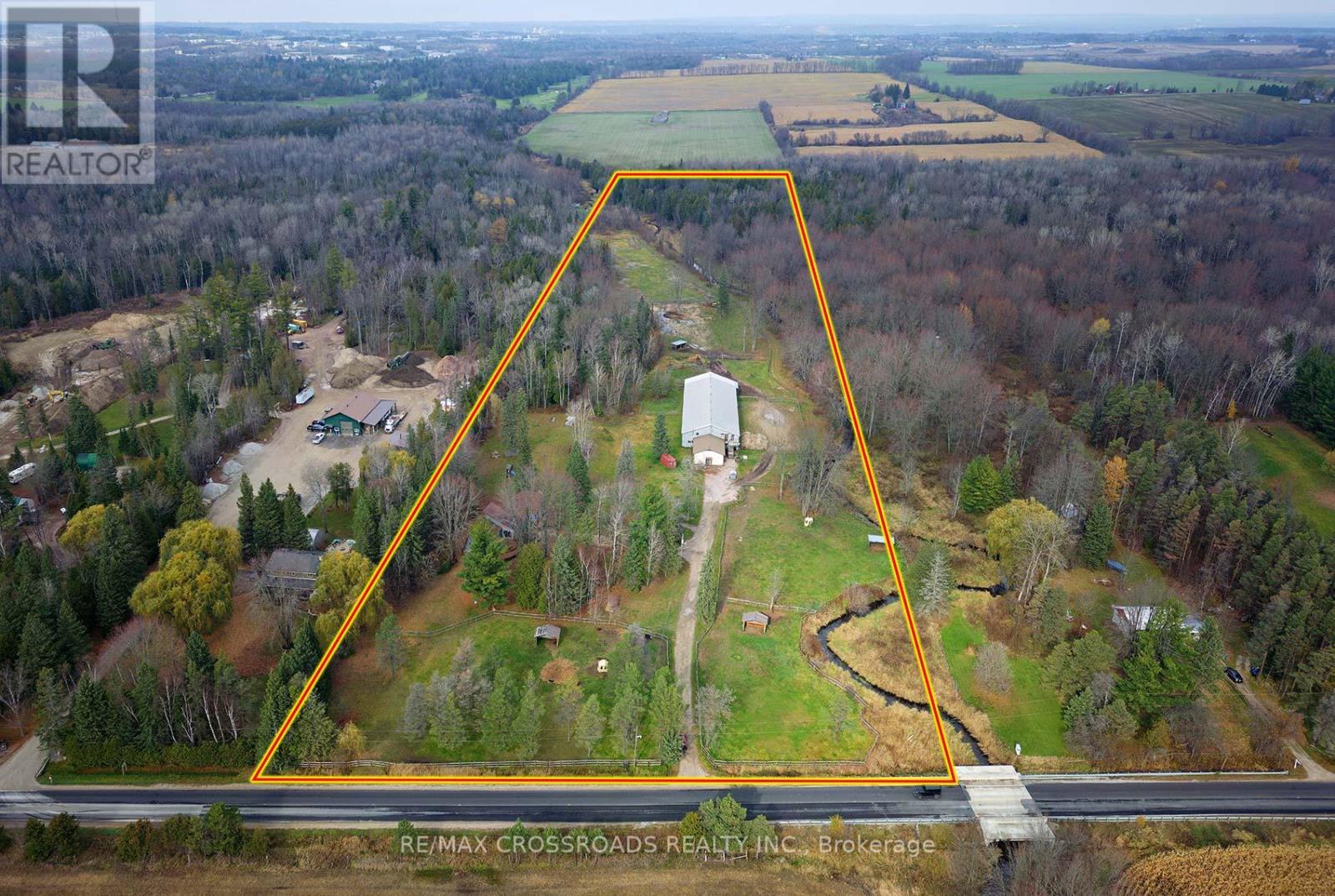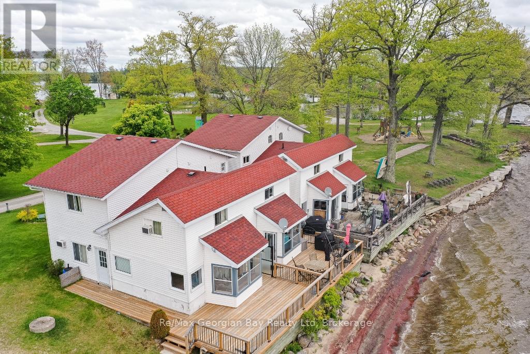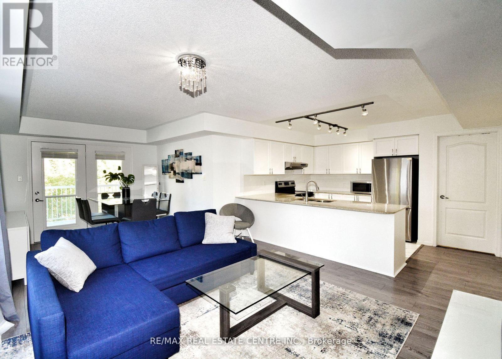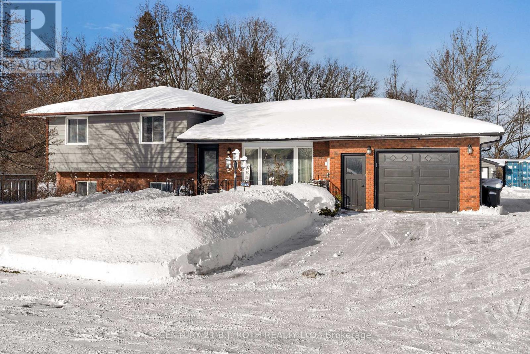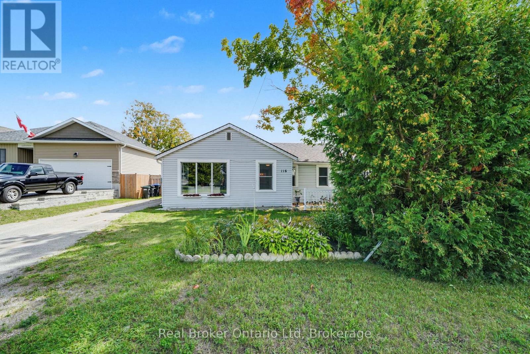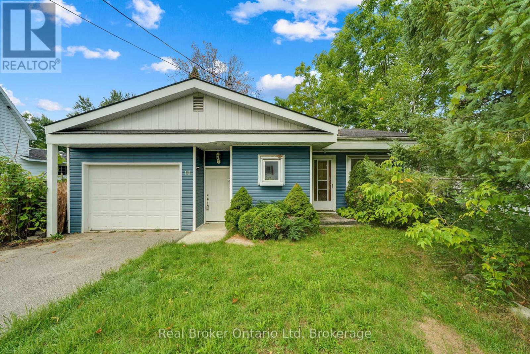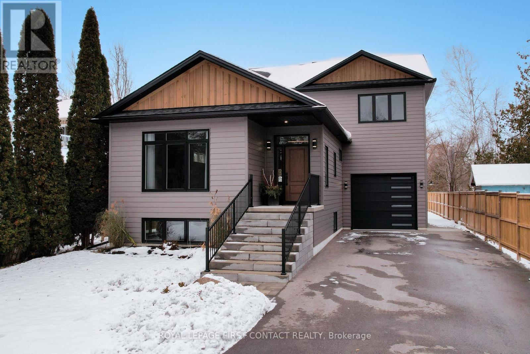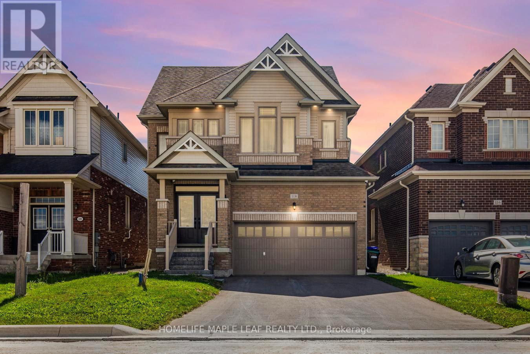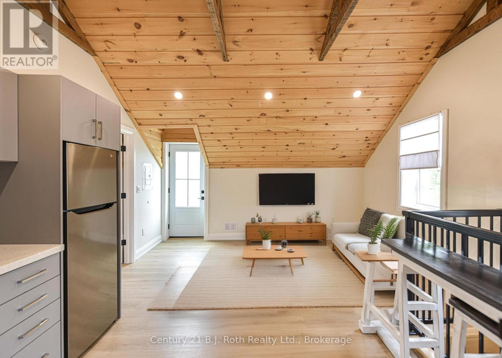123 Kennedy Boulevard
New Tecumseth, Ontario
This Stunning 3 Bedroom Home Is Located In Alliston's Most Prestigious, Family-Oriented Community. This Residence Is Perfectly Designed For Comfort And Functionality. Kitchen With Pantry With Appliances. Powder Room On Main Floor. Master Bedroom With Walk In Closet With 4pc Washroom. Move In Ready. (id:58919)
Homelife/future Realty Inc.
31 Slalom Gate Road
Collingwood, Ontario
Luxurious Seasonal Retreat Backing onto Silver Creek - Available for Ski Season 2026. Experience the ultimate winter escape in this stunning seasonal rental, set on an expansive, premium lot backing directly onto the tranquil Silver Creek. Fully renovated and thoughtfully designed, this spacious home offers the perfect blend of comfort, style, and natural beauty-just minutes from both Collingwood and Blue Mountain.Step inside to discover elegant designer finishes throughout, beginning with a show-stopping modern kitchen featuring stone countertops, high-end appliances, a dedicated beverage fridge, and an oversized island ideal for gathering and entertaining. The kitchen flows seamlessly to a walkout deck with sleek glass railings, where you can take in uninterrupted views of the beautifully landscaped backyard.The open-concept main level continues with a generous dining area and a welcoming living room, complete with a cozy gas fireplace, plush seating, new contemporary lighting, and engineered pale oak flooring that adds warmth and sophistication. The main floor primary suite is a true sanctuary, offering a luxurious five-piece ensuite and a spacious walk-in closet. Downstairs, the fully finished lower level provides two additional well-appointed bedrooms, a stylish three-piece bathroom, and a comfortable recreation room with a walkout to the backyard-perfect for relaxed evenings or hosting guests. Outside, the property transforms into a private, resort-like oasis. The expansive treed backyard features a winding trail leading to the creek, along with ample space to unwind or entertain. Enjoy evenings by the fire pit, lazy afternoons in the hammock, or soak in the hot tub after a day on the slopes.This exceptional property offers a rare combination of privacy, luxury, and proximity to world-class skiing-an unforgettable setting for your winter season. (id:58919)
Sotheby's International Realty Canada
48 Prudhoe Terrace
Barrie, Ontario
Welcome to this brand-new detached home with Four spacious bedrooms, a fully upgraded kitchen with new appliances. The living room features hardwood flooring. The home includes 2 full bathrooms and a powder room. Enjoy the generous backyard and convenient location with easy access to amenities. Schedule a viewing today! (id:58919)
Homelife/miracle Realty Ltd
90 Pearen Lane
Barrie, Ontario
Welcome To This Brand New Mattamy-Built Townhouse Offering Over 2,100 Sq. Ft. of Thoughtfully Designed Living Space In Desirable South Barrie, Featuring 4 Spacious Bedrooms Plus A Versatile Home Office/Den And 3.5 Bathrooms With Zebra Blinds. This Bright, Open-Concept Home Showcases High Ceilings, Contemporary Finishes, Quartz Countertops, And Upgraded Kitchen Cabinetry, Along With A Smart Layout That Includes A Main Floor Bedroom With A Private Ensuite; Ideal For Guests Or Extended Family And Convenient Upper-Level Laundry. Additional Perks Include A Single-Car Garage With Driveway Parking And Free Rogers Internet For 2026, All In A Prime Location Close To Highway 400, Grocery Stores, Restaurants, Shopping, And Everyday Amenities, Making Commuting And Daily Errands Quick And Effortless. (id:58919)
Ipro Realty Ltd.
A - 328 Christine Drive
Midland, Ontario
Welcome to Midland's Desirable North end! A recently renovated 2 bedroom upper level that is move in ready! Spacious kitchen, 4 pc bathroom and in suite laundry. The home features upgraded finishes throughout. Newly installed heat pumps to keep your monthly bills low! You will love the private backyard which is surrounded by mature trees, offering a peaceful retreat in the heart of the city. Situated in one of Midland's most sought-after family neighbourhoods, this home is just a few minutes drive to Little Lake, shopping, the waterfront, and downtown Midland. Nestled on a quiet, tree-lined street where neighbours look out for one another, this property captures the essence of true community living! Book a showing today! (id:58919)
Royal LePage First Contact Realty
48 Lett Avenue
Collingwood, Ontario
Welcome to 48 Lett Avenue in Blue Fairway, a quiet enclave of freehold townhomes surrounded by the Cranberry Golf Course. Pride of ownership is evident throughout the neighborhood. This PRIVATE END UNIT features 3 bedrooms, 3 baths approx 1425 sf finished space. Unfinished lower level awaits your touches while providing lots of storage. Large covered deck allows for 3 season use , perfect for watching TV, entertaining and relaxing outdoors. California shutters throughout main level, laminate hardwood floors, stainless steel appliances in kitchen with granite countertops are a few of this home's upgrades. Main floor open concept design and 'Wall of Windows' allows for reading, watching TV. Upper level large primary bedroom is a highlight, featuring 4 pc. ensuite bath with separate shower and soaker tub. There are 3 closets in primary bedroom. Plenty of room to add a lounge chair . Additional upper bedrooms share a 5 pc. bath with double sinks, shower/tub. 3rd bedroom is perfect for a guest bedroom or home office. Attached single garage has inside entry to home. Blue Fairway is a freehold townhome complex with low monthly fee ($175) to maintain pool, gym, common elements, pool, common areas. This townhome is just steps to Recreation Centre seasonal pool, and year round gym. Common element land includes parkette and playground. This friendly neighborhood is only 10 minutes to Blue Mountain Resort, several local beaches and minutes to downtown Collingwood's shops and restaurants. Flexible possession. Seller is RRESP. (id:58919)
RE/MAX At Blue Realty Inc
15 Princess Point Drive
Wasaga Beach, Ontario
Tucked away on a quiet street in Wasaga Beach, this lovely 3-bedroom raised bungalow offers bright, comfortable living with a well-designed open-concept layout. The spacious kitchen features tile flooring and flows seamlessly into the dining area, where sliding doors lead to a large outdoor area-perfect for entertaining or relaxing outdoors. The adjoining living room is warm and inviting, highlighted by a cozy gas fireplace. At the front of the home, a versatile den/family room is conveniently located near the inside entrance from the garage. The main level is completed by a generous primary bedroom with a 5-piece ensuite, along with an additional 2-piece bathroom with laundry.The finished lower level provides excellent additional living space, featuring two good-sized bedrooms, a 4-piece bathroom, a storage room, and a large family room with a built-in electric fireplace-ideal for movie nights or hosting guests. Enjoy cozy winters by the fireplaces and summers in the landscaped backyard, designed for easy indoor/outdoor living. The property offers a paved driveway with parking for at least two vehicles, plus an oversized garage accommodating two more, with convenient inside access to the home. Located just minutes from the beach, trails, shopping, Marlwood Golf Course, and all the amenities Wasaga Beach has to offer. Collingwood is under 30 minutes away, Barrie just over half an hour, and the GTA approximately 90 minutes-close enough for convenience, far enough to breathe (id:58919)
Royal LePage Locations North
129 Union Boulevard
Wasaga Beach, Ontario
Discover your new home in the River's Edge community of Wasaga Beach! This charming 1315 sq ft, open-concept house offers 3 cozy bedrooms and 2.5 bathrooms, making it perfect for families. Enjoy the warmth of natural light streaming through large windows, complemented by stylish 12x24 tile and vinyl plank flooring throughout the main living areas, while the bedrooms feature comfortable carpeting. With convenient access to a single garage, laundry in the basement, and window coverings included, this home is designed for easy living. The generous backyard provides a perfect space for outdoor relaxation and play. Located just steps from the new elementary school, this family-friendly neighbourhood is ideal for A++ tenants ready to create lasting memories. Don't miss out on this wonderful opportunity! (id:58919)
Right At Home Realty
1509 Angus Street
Innisfil, Ontario
Entire house for Lease, four bedrooms with three full bathrooms upstairs, two car garage with inside entry, main floor has hardwood and tile floors, large kitchen breakfast area with walk out to fully fenced yard, main floor has separate dining rm, office and family room, laundry room is upstairs. Possession is flexible. (id:58919)
RE/MAX Hallmark Chay Realty
27 Greer Street
Barrie, Ontario
This Semi-Detached 5 Bedroom/4 Bath home in South East Barrie will check off so many things on your list! Main Floor....nice sized foyer, bright open concept kitchen/dining/living room with modern finishes, powder room, and separate laundry room with inside entry to your single car garage! Second Floor....Primary room with walk-in closet and ensuite with separate soaker tub and shower and double sinks!, plus 3 more nice sized bedrooms with another shared bathroom. Basement.....Separate side entrance door to your fully finished walk-out basement, living room with patio doors to your backyard, a bright and spacious bedroom, plus a kitchen and laundry! All you need to do is move in! Check out the virtual tour! (id:58919)
Royal LePage First Contact Realty
1047 Larch Street
Innisfil, Ontario
Quality Custom-Built Home with In-Law Suite & Residents-Only Beach Access! Welcome to this beautiful and freshly painted 2+1 bedroom, 2 full bathroom home, perfectly situated on a 50' x 145' lot in Innisfil's desirable Belle Ewart community. Residents here enjoy exclusive access to the Belle Aire Community Beach, offering the ultimate lakeside lifestyle. Step inside to an open-concept living room with beautiful hardwood flooring that seamlessly flows into the stunning eat-in kitchen, featuring stone countertops, a breakfast bar, and a walkout to the covered back deck-ideal for entertaining or relaxing outdoors. The main level offers two spacious bedrooms and a stylish full bathroom with stone/slate tile. The mostly above grade lower level is designed for multi-generational living. Down the wood staircase you'll find a second kitchen, a family room, a generous bedroom, a full bathroom, and a convenient walkout to the backyard. The large above-grade windows and perfectly placed pot lights make all the difference. Enjoy the convenience of upper and lower level laundry hook-ups, plus a large accessible attic space. Located in the peaceful hamlet of Belle Ewart and newly-built in 2021 with an ICF foundation, this home is surrounded by marinas, golf courses, parks, and all essential amenities, while being just minutes from the sparkling shores of Lake Simcoe. Whether you're seeking a tranquil retreat or a multi-generational living solution, this property delivers the perfect blend of comfort, convenience, and natural beauty. (id:58919)
RE/MAX Hallmark Chay Realty
20 - 1 Fortuna Circle
New Tecumseth, Ontario
STUNNING BUNGALOFT IN THE GOLFING COMMUNITY OF BRIAR HILL! Extensive renovations dressed to impress from top to bottom! Entertain in style with the grand dining room across from a lovely living room. Beautifully upgraded kitchen with breakfast bar and eat in area opening to a cozy family room with gas fireplace and a walkout to the deck. Electric awning for shade on a hot summer day! Escape to your spacious Primary suite w/walk in in closet and five piece ensuite (separate shower). Family or friends can enjoy the loft bedroom or use it for a private office. The basement renos continue with a super large rec room with Napoleon electric fireplace and luxurious broadloom. Loads of pot lights and a built in shelving unit. A third bedroom is roomy with a double closet. The third bathroom has built in mirror lighting. There is a second kitchen style room with loads of cabinet for extra storage, a cold cellar and a few extra closets! NEWER LIST: FURNACE, AIR CONDITIONER, FRIDGE & STOVE, DISHWASHER, MCROWAVE/FAN, QUARTZ COUNTER/BACKSPLASH, LIGHT FIXTURES ALL SWITCHES/PLUGS, CUSTOM WINDOW TREATMENTS, FIREPLACE IN BASEMENT, DOORS AND TRIM!! Move in and enjoy this home with a Community Centre for activities, access to the Nottawasaga Inn for discounted gym and restaurants, golf, close to Walmart, Timmies, Liquor store, Alliston shops, churches , Hwy 27 and 400 (id:58919)
RE/MAX Hallmark Chay Realty
8 Kelley Crescent
Wasaga Beach, Ontario
A Rare Opportunity to build your dream home in the highly sought-after Wasaga Sands Golf Club community. This fully treed building lot backs onto green space, offering privacy and a serene setting within a well-established neighbourhood with minimal through traffic. Ideal for those who value both nature and modern convenience.Located less than 10 minutes from the sandy shores of Georgian Bay, this property is also close to walking and biking trails, schools, shopping centres, parks, and recreational facilities, with the Blue Mountain ski hills just a short drive away. Whether you envision a seasonal retreat or a year-round residence, this prime location allows you to enjoy the best of four-season living. (id:58919)
Exp Realty
10 Water Street
Collingwood, Ontario
In the Heart of Ontario's Four-Season Playground, tucked away next to the waterfront, this hidden enclave of homes is one of Collingwood's best-kept secrets - accessible via the scenic boardwalk trail system. From your doorstep, enjoy a short stroll to a thriving commercial district filled with brew pubs, restaurants, boutique shops, and everyday conveniences. The trail system also connects you to Collingwood's Arboretum, a seasonal splash pad, family parks, and the popular waterfront amphitheatre. Walk to Mountain View Public School, Heritage Park with its Aquatic Centre, skatepark, ball diamonds, and dog park - everything your family needs is just minutes away. This spacious five-bedroom, two-bathroom home features three separate living areas and a beautifully designed kitchen, making it perfect for growing families, multi-generational households, or professionals working from home. Bold colours, artistic touches, and abundant natural light create a warm, welcoming atmosphere that feels uniquely yours. Whether you're drawn by the area's natural beauty, community charm, or year-round recreational opportunities, this home offers it all - a rare blend of comfort, style, and location. (id:58919)
Chestnut Park Real Estate
36 Honey Locust Court
Vaughan, Ontario
Ravine-view paradise in Woodland Acres, Vaughan! Over 10,800 sf of living space! One-of-a-kind custom modern masterpiece on a serene 1.54-acre, south-facing 179x374 ft lot-tucked away on a quiet cul-de-sac. Millions poured into this architectural brilliance: no drywall - just concrete, wood, leather, and metal. Lush landscaping, elevated views over mature trees, inground pool, sauna, cold-plunge, hot-tub, multiple covered terraces, extra generous size rooms, floor to ceiling windows, nanny's quarters, elevator and much more! Listed "as-is" for your own vision. - Ultimate opportunity- seize it! (id:58919)
RE/MAX Experts
2726 9th Line
Innisfil, Ontario
Welcome to an exceptional opportunity to own a unique bungalow featuring two side-by-side separate units, nestled on approximately 20 acres of breathtaking flat land. This expansive property is not just a home; it's a sanctuary for those who appreciate nature and the outdoors. As you explore the land, you'll discover an amazing 12-stall barn and another 6-stall barn behind the riding ring! YES!! A 60 ft 120 ft Riding Ring provides the perfect space for year-round riding, training, and events regardless of the weather. Ideal for horse lovers and animal lovers alike. A gorgeous stream gracefully winds its way through the east side of the property, adding to the serene atmosphere and offering a picturesque setting for relaxation and enjoyment. Imagine spending your afternoons by the water, surrounded by the sounds of nature and the beauty of your surroundings. With ample space, it offers incredible potential for customization or simply creating your own private retreat. The expansive land allows for numerous possibilities, whether you're looking to create a family compound or a hobby farm. Located just 11 minutes from Innisfil Beach, you'll have easy access to recreational activities, water sports, and stunning waterfront views. This prime location combines the tranquility of rural living with the convenience of nearby amenities. Don't miss out on this rare opportunity to make this stunning property your own! Schedule a viewing today and envision the possibilities. Buyers are encouraged to verify all listing information to ensure it meets their needs. Your dream property awaits! Buyer to verify all listing information. SEE ADDITIONAL REMARKS TO DATA FORM **EXTRAS** NONE-SOLD AS IS AS PER SCHEDULE "A" (id:58919)
RE/MAX Crossroads Realty Inc.
Beach Chalet #3 - 1230 Grandview Lodge Road
Severn, Ontario
Welcome to 2026, wow that year went by quickly! Spring and summer are just around the corner so why not get you the summer vacation home of your dreams. The beauty of Grandview and the name speak for itself! It's a little piece of paradise in the middle of nowhere! They don't make cottages this close to the water anymore! Dreaming of having a cottage that is easy to enjoy, that won't break the bank and all you have to do is bring your food and suitcase to start enjoying cottage life? Well let's make your dream come true! Check out this beautiful May to October, 3 season, 2 bedroom, 2 bathroom cottage that sleeps 8 and sits right at the water's edge offering a panoramic view of sought after Sparrow Lake, which also gives you access to the Trent System! Enjoy the sandy beach right out front of your deck, or the beach along the waterfront, jet skiing, kayaking or just the amazing view! This lovely cottage features an open concept kitchen/dining/living with walk-out to an enclosed porch with the back deck that literally overlooks the water. Features include main floor laundry, built-in dishwasher, DBL sink with an amazing view over the water, 3 window air conditioning units, electric fireplace, a bedroom with a 2PC en-suite, furnished, electric baseboard heat, generator power available through resort, allows 8 weeks of rental, additional parking and a stunning view. This private family friendly cottage community makes you feel at home and offers pickle ball court, a common laundry area, volleyball, horseshoes, shuffleboard, inground pool, deep water swimming or fishing, playground, clubhouse, boat storage, green shed, tool/workshop shed, garden area, fish cleaning area, boat launch, 24 foot boat slip, and so much more! Enjoy golfing? This cottage is minutes away from Lake St. George Golf Club. Truly a must see property and opportunity to own your carefree cottage with an annual fee of $5,719 in 2025 which includes the property taxes, hydro, insurance. (id:58919)
RE/MAX Georgian Bay Realty Ltd
209 - 50 Mulligan Lane
Wasaga Beach, Ontario
Amazing Opportunity To Own A Bright And Spacious 3 Bedroom, 2 Bathroom End Unit Condo In A Sought-After Marlwood Golf Course Community. Located On The Second Floor, This Well Maintained Unit Offers Stunning Views From The Private Covered Balcony And Has Windows On Three Sides For All-Day Natural Light. The Open-Concept Kitchen, Dining, And Living Area Is Perfect For Entertaining, While The Spacious Bedrooms And Thoughtful Layout Provide Comfort And Functionality. The Primary Bedrooms And Thoughtful Layout Provide Comfort And Walk-In Closet And A Private Ensuite With A Walk-In Shower. Additional Features Include In-Suite Laundry With Washer, Dryer, Laundry Tub, And Extra Storage Space, California Shutters Throughout, Gas BBQ Hookup On The Balcony, And 2 Owned Parking Spaces. This Quiet, Well Managed Building Includes A Wheelchair-Accessible Elevator And Beautifully Landscaped Grounds, All Just Steps From Marlwood Golf & Country Club And Close To Trails For Walking And Biking. Located Minutes To Wasagas East-End Amenities Including Shopping, Dining, Stonebridge Town Centre, Walmart, The New Arena And Library, And Just A Short Drive To The Worlds Longest Freshwater Beach. Whether Youre Looking For A Full-Time Residence, Weekend Getaway, Or Investment Property, This Condo Offers Comfort, Convenience, And Lifestyle In A Prime Location. (id:58919)
RE/MAX Real Estate Centre Inc.
5812 County Rd 90
Springwater, Ontario
Welcome Home: 5812 County Rd 90 offering a large lot in the heart of an amazing location, minutes from BARRIE, ANGUS & ALLISTON! This home, offers convenience and serenity. The mature trees & beautiful gardens create a picturesque setting. Inside, the large eat-in kitchen/ living area has been updated with tons of cabinet space and all new appliances, HUGE Island & quartz countertops, featuring a coffee bar & bar fridge and a w/o to the 3-season sunroom, blending indoor and outdoor living. Upstairs, find three well-appointed bedrooms, including the primary with an ensuite and double closets. The finished lower level features a bright family room with a stone f/p and tons of storage options. A walk-up basement leads to the garage. The massive yard is fenced & equipped with an irrigation system, above ground pool. An additional detached 24' x 24' Heated & Insulated garage, with updated metal roof which provides versatility. The home is conveniently located offering easy access to amenities & commuter routes. (id:58919)
Century 21 B.j. Roth Realty Ltd.
116 Robert Street E
Penetanguishene, Ontario
Charming Starter Home for Sale in Penetanguishene. This charming 2-bedroom, 1-bathroom home in Penetanguishene is the perfect opportunity for first-time home buyers. Offering 1,016 sqft of well-planned living space, this property combines comfort, convenience, and affordability in a desirable Penetanguishene location. Inside, you'll find a bright and functional layout with updated appliances that make everyday living simple and stress-free. The spacious bedrooms provide comfort and flexibility, while the living and dining areas are ideal for relaxing or entertaining.With a manageable lot, this home is easy to maintain, giving you more time to enjoy all that Penetanguishene has to offer: beautiful parks, local shops, schools, and the stunning shores of Georgian Bay just minutes away. If you've been searching for a Penetanguishene home for sale thats move-in ready and perfect as a starter home, this is your chance.Schedule your private showing today and see why this home is such a great step into homeownership. (id:58919)
Real Broker Ontario Ltd
10 Leonard Avenue
Penetanguishene, Ontario
Welcome to 10 Leonard Avenue in the heart of Penetanguishene! This charming 1-bedroom plus den home has been beautifully refinished, offering a fresh and inviting living space thats move-in ready. Step inside to find bright, updated interiors with a smart layout ideal for singles, couples, or those looking to downsize. The versatile den can be used as a guest room, home office, or hobby space. One of the standout features is the large attached garage, perfect for parking, storage, or a workshop. Outside, the property sits on a great lot with plenty of room to enjoy gardening, entertaining, or simply relaxing in your own outdoor space. Conveniently located close to local shops, schools, and Georgian Bay, this home combines comfort, practicality, and charm all at an affordable price point. Don't miss your chance to own this wonderful property in a sought-after Penetanguishene neighbourhood! (id:58919)
Real Broker Ontario Ltd
18 Lakeview Road
Oro-Medonte, Ontario
Welcome to 18 Lakeview Road, an exceptional custom residence completed in 2024, where refined architecture and thoughtful craftsmanship define every detail. Privately positioned on a quiet, low-traffic street with nothing behind, this property offers a rare sense of calm and exclusivity-just steps from the lake with deeded private beach access. The interior is a masterclass in modern luxury, featuring expansive open-concept living spaces crowned by dramatic coffered ceilings with warm wood inlays and ambient lighting & soaring ceilings. Wide-plank hickory hrdwd floors flow throughout, a striking custom fireplace feature wall , seamlessly blending sophistication with comfort. At the heart of the home, the designer kitchen impresses with premium custom cabinetry, an oversized quartz island, and top-of-the-line appliances-perfectly tailored for both everyday living and elevated entertaining. The adjoining dining and living areas are beautifully connected, creating an inviting environment for gatherings both intimate and grand. The primary suite is a private retreat, offering generous proportions and a spa-inspired ensuite with heated shower floors & bench . Upper-level laundry adds to the home's effortless functionality. The lower level, with 8-foot ceilings and oversized windows, is already roughed-in for a bath and presents exceptional potential to create additional living. A heated tandem garage with dual access doors and hot and cold water taps speaks to the home's attention to practical luxury. Outdoors, the fully landscaped and fenced yard, paired with covered porches, completes this turnkey offering-crafted with precision and care, and finished to an uncompromising standard. Ideally located near scenic rail trails, close to schools, offering convenient highway access via the 5th Line overpass, with quick connectivity to Barrie, this residence is perfectly suited for discerning buyers seeking a low-maintenance luxury lifestyle in a tranquil lakeside setting. (id:58919)
Royal LePage First Contact Realty
118 Lorne Thomas Place
New Tecumseth, Ontario
Welcome to 118 Lorne Thomas Place, New Tecumseth. It is a gorgeous detached 3-story house 5 bed, 4 washroom with 2 car garage Brookfield model home available in the prestigious treetops community.!! It has elegant stained hardwood floor on the main level and upper hallway, pot lights. A cozy gas fireplace granite kitchen countertops, stainless steel appliances and much more. This house provides comfort and convenience. This location is just 2 min from school, 10 min to Honda Plant, 5 min to Walmart and 2 mins from Highway 89. Don't miss out this opportunity. Must look it. (id:58919)
Homelife Maple Leaf Realty Ltd.
Unit B - 274 Mississaga Street W
Orillia, Ontario
A standout suite - be the very first to enjoy this fully renovated upper 1-bedroom, 1-bath unit that hasn't been lived in since being updated. Bright and stylish with vaulted ceilings, wood accent beams, and a Juliette balcony off the living room. The modern kitchen features quartz countertops and stainless steel appliances, paired with a new 3-piece bathroom and luxury vinyl flooring throughout. You'll also have private in-suite laundry, a separate electrical panel, and one parking spot included. Best of all, hydro, water, and heat are included for true all-in convenience. Centrally located close to work, services, and near bus stops-perfect for an easy commute and an efficient lifestyle. (id:58919)
Century 21 B.j. Roth Realty Ltd.
