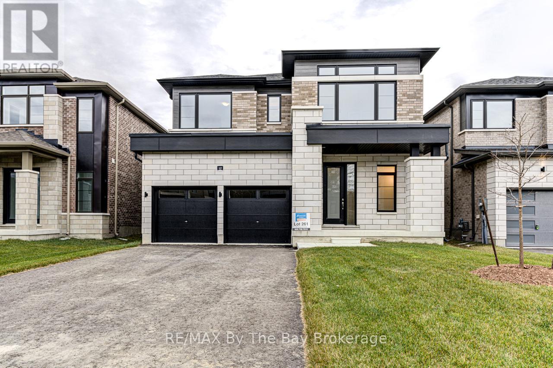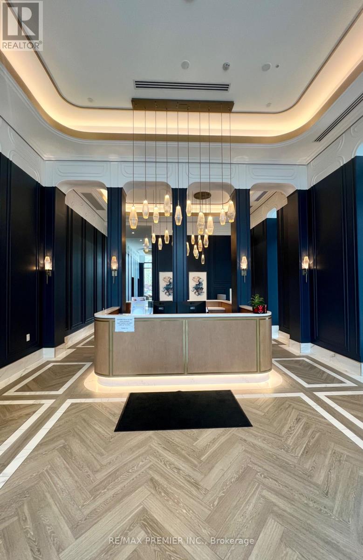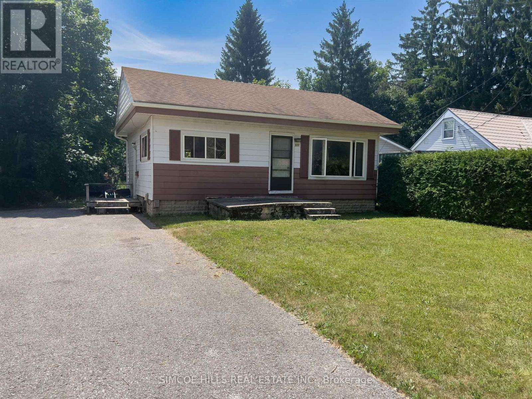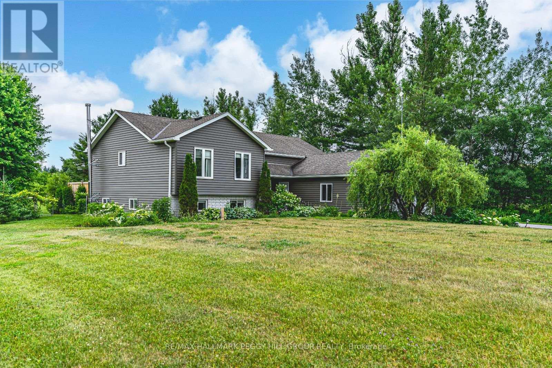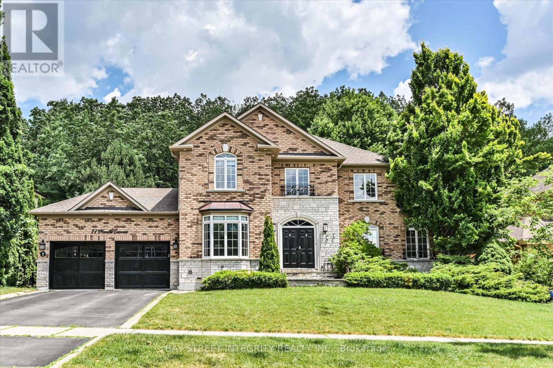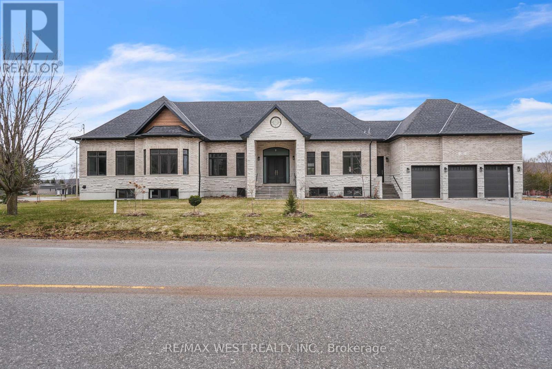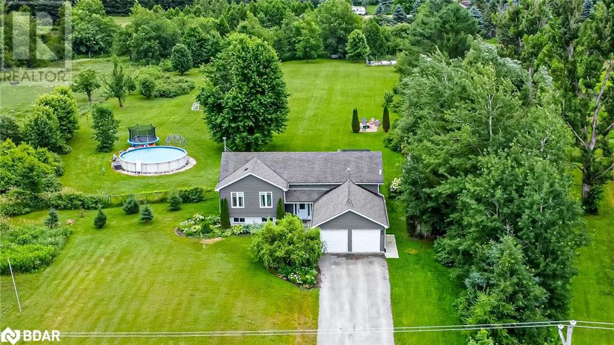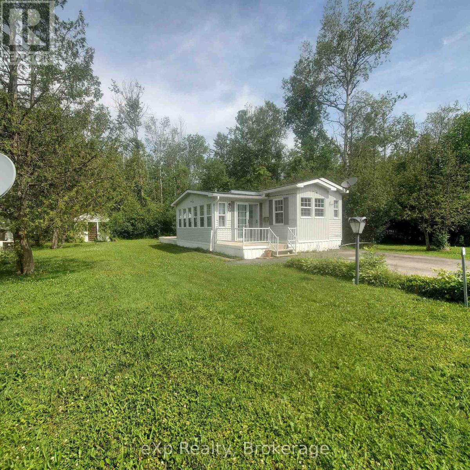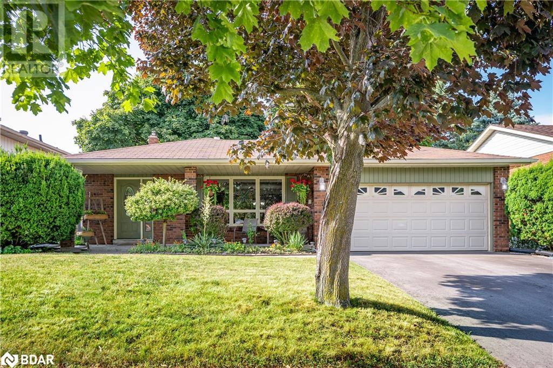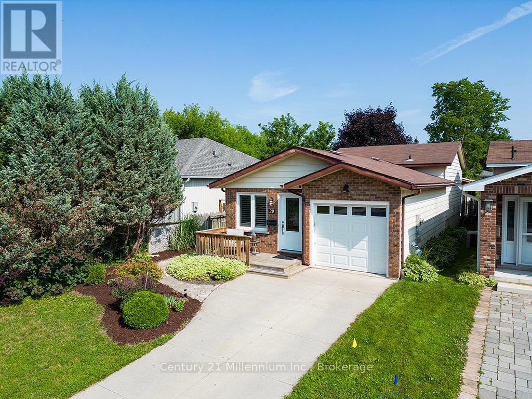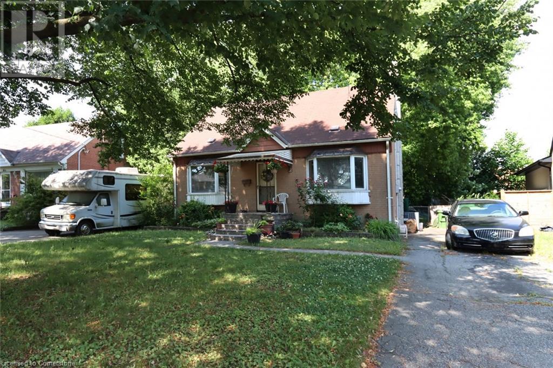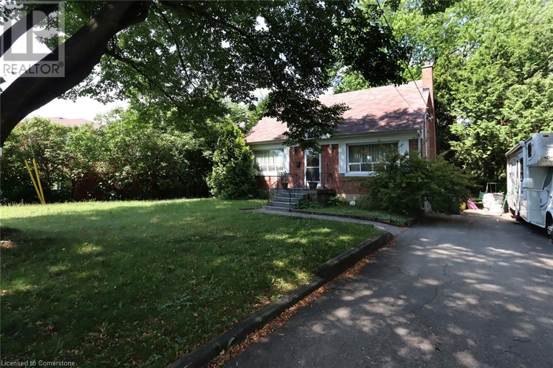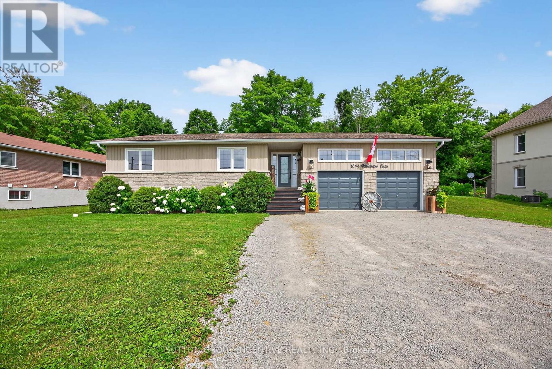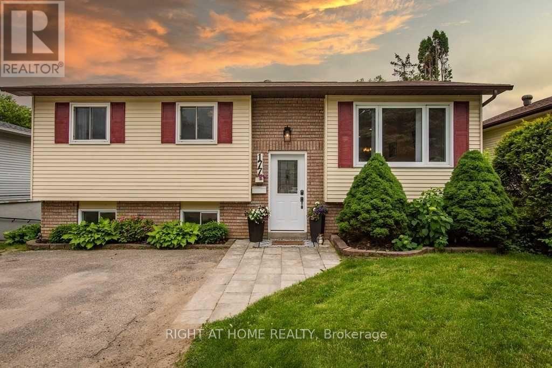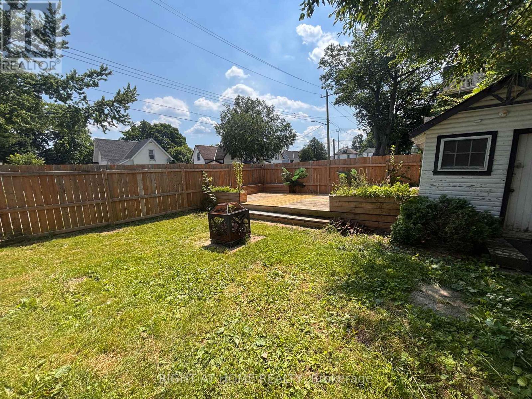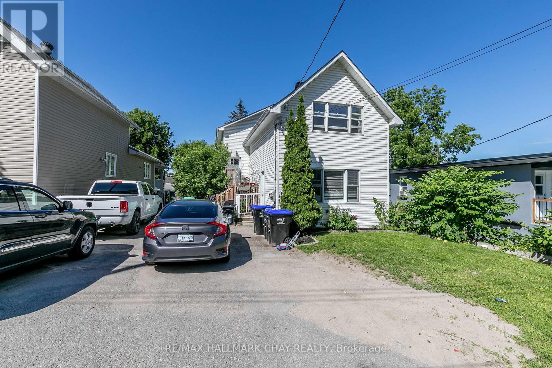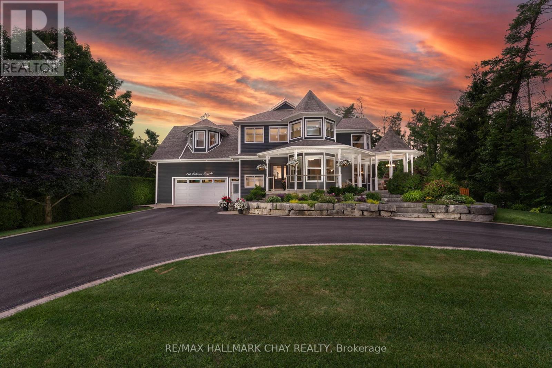169 Rosanne Circle
Wasaga Beach, Ontario
Newly built by Zancor Homes! Step inside the Cobourg floor plan with 3,127 sq ft. This well thought-out layout has 4 bedrooms and 4.5 bathrooms, with each bedroom having its own ensuite! As you step inside the home, you are welcomed by a spacious foyer with a walk-in closet and access to the main floor 2pc bathroom. The main living area has an open concept feeling, with each room having its own desinated space. Dining, family room and kitchen all connect for making this space excellent for hosting gatherings. Through the glass french doors, you'll find a private den/office space. Bonus, the entry from garage has a mud room with a walk-in closet for additional storage. Upstairs, you will find 4 bedrooms with each having private ensuite bathrooms, double door linen closet and a laundry room. The primary bedroom is equipped with a large walk-in closet and a beautiful ensuite, which includes, soaker tub, double vanity and glass shower. This home also has several upgrades: A/C, smooth ceilings, pot lights, kitchen cabinetry, stone counters, bathroom vanities, appliance package, etc. If you need some extra storage space, the unfinished basement has optimal space and includes a bathroom rough-in. (id:58919)
RE/MAX By The Bay Brokerage
5 Defries Street Unit# 2402
Toronto, Ontario
Welcome to your urban oasis! This stunning 2 bedroom + den condo offers wonderful non obstructed views with the convenience of on site amenities including a fitness center, outdoor swimming pool, pet spa, hobby room, yoga studio, kids club, co-working lounge, locker room, EV parking and 24 hour security and/or concierge! Retreat to spacious bedrooms with ample closet space and large windows throughout. Proximity to the Financial Core, Riverdale/ Regent Park/Trails, Cabbagetown, Distillery District, Universities and easy transportation to Don Valley Parkway and much more! (id:58919)
RE/MAX Escarpment Realty Inc.
4 Spencer Boulevard
Wasaga Beach, Ontario
Executive end-unit townhouse with a lot of natural light and stunning views of a golf course and parks. Minutes From The Beach, Shopping, Schools, And Golf. This home offers about 1800 sq. ft. of finished living area boasting a spacious open concept living, dining and kitchen area with sliding doors leading to a large deck. The home offers 3 bedrooms and 2 - 4 piece and 2- 2piece baths with ample closet space in the bedroomsExecutive end-unit townhouse with a lot of natural light and stunning views of a golf course, Pond, and park. Minutes From The Beach, Shopping, Schools, And Golf. This home offers about 1800 sq. ft. of finished living area boasting a spacious open concept living, dining and kitchen area with sliding doors leading to a large deck. The home offers 3 bedrooms and 2 - 4 piece and 2- 2piece baths with ample closet space in the bedrooms (id:58919)
Exp Realty
28 Birch Trail
Wasaga Beach, Ontario
For more info on this property, please click the Brochure button. Welcome to this mid-century modern four-season home, just a short walk from the sandy shores of Wasaga Beach. Nestled on a quiet cul-de-sac and surrounded by mature trees, this 90' x 187' lot offers a peaceful and private setting with easy access to forest trails, biking paths, and outdoor recreation. This property is ideal for those seeking a full-time residence, a tranquil weekend retreat, or a high-end investment opportunity. This fully renovated property blends original charm with thoughtful upgrades. The interior features preserved 1970s cedar ceilings (15ft high), natural materials, and clean architectural lines. The home includes 3 bedrooms plus separate dedicated office space, 2 full bathrooms (one with deep soaker tub, the other with a steam shower), and large windows offering calming views of the trees and natural surroundings. Recent upgrades include a new steel roof (2021), 80,000 BTU gas furnace (2025), central A/C (2022), updated plumbing, and full electrical rewire with new panel (2022). The custom kitchen and dining area feature modern cabinetry, quartz countertops and new appliances including a Bosch dishwasher. Additional highlights: stackable laundry (upper level), spacious family room with bar, bar sink, and bar fridge, wide hallways, and a generous foyer for welcoming guests. The private, fully treed half-acre lot includes a firepit, mature landscaping, and offers a 5 minute walk to the beach via quiet, private pathways. Designed with inspiration from Japanese minimalism and Scandinavian warmth, the home offers calm, curated spaces throughout, making it a rare opportunity in one of Wasaga Beach’s most desirable locations. (id:58919)
Easy List Realty Ltd.
19 Rosanne Circle
Wasaga Beach, Ontario
Premium lot with large upgraded windows! Beautiful 4 Bedroom Home in a PERFECT Wasaga Beach Location! Nearly new detached home offering over 2,700sq. ft. of living space with bright, open concept layout and large windows and high ceilings throughout. Main Floor Features: Separate living and family rooms with accent wall. Formal dining area, ideal for entertaining. Spacious kitchen with centre island, tile flooring, ample cabinetry, and breakfast area with walk out to backyard deck. Main floor laundry room with access to garage and separate side entrance. Upper Level Includes:4 large bedrooms, including a primary suite with 5-pc ensuite and oversized walk-in closet .Bedroom features its own 4-pc ensuite. Open den/office space with vaulted ceilings and large windows, perfect for working from home. Basement: Unfinished walk out basement with high ceilings and excellent potential. Additional Highlights: Double car garage. Situated on a quiet street in a family-friendly neighbourhood. Minutes to Sunnidale Rd, Wasaga Beach, shopping, restaurants, parks, and schools.Tens of thousands in builder and home owner upgrades. A must see property in a growing community, perfect for families or investors (id:58919)
Royal LePage Terra Realty
51 Harriet Street
Penetanguishene, Ontario
Top 5 Reasons You Will Love This Home: 1) Discover the charm of this spacious bungalow, perfectly positioned on a generous lot that invites outdoor living and family fun 2) Mindfully designed with main level laundry, making daily routines smooth and effortless 3) Step out into a private backyard oasis, complete with a welcoming deck ideal for morning coffee, summer dinners, or quiet evenings under the stars 4) Enjoy the convenience of living just a short walk from downtown, shops, cafés, and lively community events, with the beautiful shores of Georgian Bay only minutes away 5) Whether you're starting your family journey or seeking a promising investment, this home offers warmth, potential, and an unbeatable location. 1,333 above grade sq.ft. plus an unfinished basement. Visit our website for more detailed information. *Please note some images have been virtually staged to show the potential of the home. (id:58919)
Faris Team Real Estate Brokerage
20 Sandhill Crane Drive
Wasaga Beach, Ontario
A MUST SEE!! Lovely, Bright & Spacious Home in Georgian Sands Golf Course Community. Gorgeous 4 bedroom, 3 bathroom home with Open Concept for Loving Family. Best for Retirement OR your Vacation Home. Upgraded Countertops, Upgrade Centre Island with Breakfast Bar in the Kitchen & all Bathrooms. Back to Potential Future Golf Course Enjoy Privacy Sizable Backyard & Impressive Views. Double Garage Plus Double Driveway to Host Family, Friends & Enjoy the nearby amenities. **EXTRAS** Close to Wasaga Beach, Go Karts, Water Sports, Golf, Batting Cages, Shopping, Dining, Park, and much more. (id:58919)
Homelife Landmark Realty Inc.
19 Georgian Manor Drive
Collingwood, Ontario
Elegant Waterfront Living on Georgian Manor Drive in Collingwood. Welcome to this beautifully renovated Georgian Bay waterfront home, where modern luxury meets serene lakeside living. Set on a 75 x 205 ft lot with stunning views and direct access to the bay, this thoughtfully updated home offers the perfect blend of comfort, style, and functionality. Inside, you'll find 3 spacious bedrooms and a bright, open-concept kitchen, living room, and breakfast nook with vaulted ceilings that create an airy, inviting space. The living room features a cozy gas fireplace, while the kitchen is a chefs dream outfitted with custom cherry cabinetry, leather-finished granite countertops, and professional-grade stainless steel appliances. A separate formal dining room provides the perfect setting for special gatherings, while heated floors in the foyer, bathroom, and laundry room add year-round comfort. The single-car garage provides convenience and additional storage. Step outside to the covered waterfront porch, a peaceful retreat for enjoying your morning coffee or evening sunsets. The shoreline features a hard-packed gravel bottom with a shallow, safe entry ideal for swimming and family enjoyment. Just offshore, a charming island invites you to swim out and explore.This home has undergone a major renovation and refit in recent years, ensuring easy living in one of Collingwoods most desirable waterfront locations. Experience Georgian Bay at its finest, a rare opportunity to own a slice of paradise. (id:58919)
Engel & Volkers Toronto Central
2318 Sherwood Forest Lane
Severn, Ontario
Easy Access To Your Private Waterfront Property Through A Year-Round Private Community Road. 99' Of Waterfrontage On The Trent Severn Waterway, Part Of A Historic Navigation System That Connects Lake Ontario To Georgian Bay. Exposed Granite And Elevated Terrain Perfect For Building Your Dream Home With A Walkout. Boater's Paradise With Great Fishing Opportunities. Dock With A Deep Shoreline, Ideal For Swimming In The Warmer Summer Months, Travel Is Possible For Boaters And Paddlers Along 386 Km of Waterway. (id:58919)
Buyrealty.ca
601 - 120 Eagle Rock Way
Vaughan, Ontario
Welcome To The Mackenzie! This Boutique-Style Condo Apartment-601 Is Perched On The 6th Floor With No Neighbours Above And Offers Unobstructed, Panoramic Views - A Rare Find And Truly Unique In Every Way! Prime Location: Steps To Maple GO Station, Minutes From Major Highways, Top-Rated Schools, Premium Shopping, Dining, Entertainment, And Beautiful Parks! Building Amenities: Concierge, Party Room, Rooftop Terrace, Fitness Centre, Visitor Parking, And More! This Suite Features: 1 Spacious Bedroom, 1 Modern Bathroom! Bright, Open-Concept Living/Kitchen/Dining Area! South Exposure With Floor-To-Ceiling Windows For All-Day Natural Light, Walk-Out Balcony! Interior Finishes: 9' Smooth Ceilings, Wide-Plank Laminate Flooring Throughout. Contemporary Kitchen With Quartz Countertops, Elegant Backsplash, Under-Cabinet Lighting, And Modern Cabinetry! Stainless Steel Appliances: Fridge, Stove, Built-In Dishwasher, And Microwave! Front-Load Stacked Washer/Dryer! Mirrored Closet Doors In Both Corridor And Bedroom! Bonus: Owned Parking In Adjacent Building + Locker Included! This Is An Exceptional Opportunity For First Time Buyers, Downsizers, Or Savvy Investors - Offering Stylish Living, Modern Comfort And Unbeatable Value In One Of Vaughan's Most Vibrant And Connected Communities! Enjoy A Quality Of Life That Blends The Quaint Charm Of Village-Style Living With The Convenience Of A Lively City-Right At Your Doorstep! (id:58919)
RE/MAX Premier Inc.
17 Tobias Lane
Barrie, Ontario
New Modern Townhouse 1318 sq ft 2 Bds, 2.5 Baths & a W/O Basement. Modern & Executive Look. Open Concept Living/Dining/Kitchen. 9' Ceiling on Main. W/O Deck to be Built! Single Garage with Interior Entry! Walkout unfinished Basement. Stainless Steel Appliances & Stone Counters. Minutes to GO Station & Retails! Approx. 10 Minutes from Hwy 400. (id:58919)
RE/MAX Ace Realty Inc.
145 Cook Street
Barrie, Ontario
Fall in love with this charming all-brick bungalow located in Barrie's popular East End where community spirit and convenience meet! Offering a total of 1,344 square feet of finished living space with 936 sq ft on the main level, this home is packed with character and modern touches. Step inside to a bright, open layout featuring 2 comfortable bedrooms on the main floor (with the potential to add a 3rd), plus stunning new laminate wood flooring that flows throughout. The fully renovated kitchen in 2025 is a showstopper, featuring quartz countertops and a quartz breakfast bar where family and friends can gather for coffee or quick bites. A separate dining room opens to the backyard deck through a new sliding glass door (2024) creating the perfect space for outdoor entertaining and summer BBQs. The main floor bathroom was beautifully remodeled in 2025, giving the space a fresh, modern feel. The finished basement is ideal for family fun, movie nights, or hosting guests, offering a cozy bedroom, a 3-piece bath, durable vinyl flooring, and even a mini bar area for your favorite drinks. Practical upgrades include newer shingles (2020) and a bay window replaced in 2019 providing peace of mind for years to come. Outside, enjoy a fully fenced backyard where pets and kids can play safely, and a detached garage for your tools, toys, or extra parking. You'll love being just steps from Strabane Park, close to schools, and minutes to shopping everything your family needs is right here. Originally built in 1955, this home blends timeless charm with modern updates, offering a cozy and vibrant lifestyle in one of Barrie's most beloved neighborhoods. (id:58919)
Exp Realty Brokerage
1 - 63 Andrew Street S
Orillia, Ontario
"Welcome to your spacious upper-level 2-bedroom retreat at 63 Andrew St South in charming Orillia! This thoughtfully designed unit offers comfort and versatility, perfect for families or those seeking ample space. Step into a generously sized family room, ideal for relaxation, entertaining, or creating a cozy home office. The large eat-in kitchen is a culinary delight, providing abundant space for meal preparation and casual dining, making it the true heart of the home. Discover a unique bonus: a spacious attic with a charming sloping ceiling, perfectly suited as a vibrant kids' playroom, a dedicated hobby area, or invaluable extra storage. This flexible space truly sets this unit apart! Enjoy year-round comfort with included gas heat and central air, ensuring a pleasant living environment regardless of the season. Parking is a breeze with two dedicated spaces, ideal for larger vehicles, providing convenience and peace of mind. Nestled in a community celebrated for its strong sense of community and abundant outdoor recreation, Orillia offers excellent schools, numerous parks with playgrounds, and beautiful walking trails. Experience the vibrant downtown area and convenient access to local amenities. This unit combines comfortable living with the best of Orillia's family-friendly charm. Don't miss this exceptional rental opportunity!" (id:58919)
Right At Home Realty
52 Donald Street
Barrie, Ontario
RARE 50 X 165 FT RM2-ZONED LOT WITH AN ENTERTAINER’S DREAM BACKYARD & PRIME ACCESS TO EVERYTHING BARRIE HAS TO OFFER! Discover the potential of this incredible property nestled in Barrie’s desirable Lakeshore district - a quiet, family-focused community offering unbeatable access to everyday essentials and lifestyle amenities. Just steps from the Wellington Street Shopping Plaza and within walking distance to schools, parks, and downtown Barrie, this location offers convenience at every turn. Lake Simcoe’s stunning waterfront, including the marina, boardwalk trails, Centennial Beach, and lakeside parks, is only minutes away, with quick Highway 400 access making commuting a breeze. Sitting on an expansive 50 x 165 ft RM2-zoned lot, this property offers rare depth and exciting potential for future development. The private, fully fenced backyard is a true highlight, showcasing an above-ground pool, fire pit, expansive interlock patio, and a covered lounge area, all framed by mature trees for added privacy. A rare detached garage, oversized garden shed, and extended driveway with space for up to 4 vehicles provide exceptional functionality and storage. Inside, enjoy a bright, updated kitchen with stainless steel appliances and an open dining space ideal for hosting. A welcoming living room features a gas fireplace and large windows, while two main floor bedrooms provide comfortable accommodation. The upper loft adds versatility for use as a third bedroom, office, or playroom, and the finished lower level with a separate entrance offers a flexible rec room perfect for teens, hobbies, or a media lounge. With recent updates to the roof, windows, and doors, this #HomeToStay delivers comfort, style, and lasting value in a location that has it all! (id:58919)
RE/MAX Hallmark Peggy Hill Group Realty Brokerage
1849 Shore Lane
Wasaga Beach, Ontario
Luxury living in Wasaga Beach! Nestled on Shore Lane, this gem is located in a desirable community that everyone wishes to be a part of. Set on a spacious lot - just steps away from the beach! This 2 bedroom, 2 bathroom bungalow is available just in time for summer. Key features of this home include: main level living, freshly painted interior, lavish kitchen with quartz countertops and stainless steel appliances, beachy backsplash, two spacious bedrooms plus a bonus loft space with a queen bed, upgraded bathrooms, natural gas heat, owned hot water tank, 200amp service panel, privacy screens, fence, outdoor shower, multiple storage spaces, bunkie (which currently has 2 twin bed frames but can fit several more), Tiki Bar, new interlock & fire pit. 1849 Shore Lane is the epitome of style and grace. Walk to Wasaga Beach #6 - just across the road! Enjoy 14km of soft, golden sands at Wasaga Beach where you can create memories together under the sun. Enjoy summer BBQs, stargazing and beach sunsets from your stylish haven. Wasaga is buzzing with new development. Live your best life at the beach! (id:58919)
Royal LePage Locations North
820 Manitoba Street
Bracebridge, Ontario
Two Homes in One. Endless Possibilities. Welcome to the Kind of Flexibility That Moves With You.This isn't a typical 4-bedroom, 2-bathroom residence it's an incredible opportunity to live, rent, or run a business with complete flexibility and ease. Whether you're an investor, entrepreneur, multi-generational family, or someone who just wants space that works harder for your life, this address delivers.A standout feature? The beautiful, spacious 1-bed upper-level suite, complete with its own exterior entrance, open-concept living, full kitchen, private laundry, and bathroom. It's currently fully separate ideal for income, extended family, or guests but can easily be reconnected internally if one unified home is what you envision.On the main floor, the 3-bedroom home has seen multiple thoughtful upgrades throughout, with a bright, modern kitchen, main floor laundry, and a layout that offers both flow and function. One of the bedrooms is currently used as a business space perfectly positioned at the side of the home with convenience and privacy if you're thinking live/work. The spacious primary suite opens onto a private back deck an inviting outdoor escape with direct access to the hot tub and a beautifully landscaped yard, all beneath a canopy of mature trees and coveted privacy. Tucked at the back of the property, a quiet forest path invites peaceful morning walks or spontaneous mini hikes your own slice of Muskoka woodland, right at home.A full unfinished lower level offers even more room to grow. Outside, you'll find two separately fenced areas ideal for pets, play, or added seclusion. And with ample parking out front, your clients, guests, or extra vehicles are covered. You're protected year-round with a full-house automatic Generac already in place.All of this just 3km from downtown Bracebridge, where vibrant cafés, boutique shops, scenic trails, and a strong sense of community offer the perfect balance between peaceful living and connected convenience. (id:58919)
Peryle Keye Real Estate Brokerage
19 - 4 Paradise Boulevard
Ramara, Ontario
**Harbour Village IV** -Step into a Private Oasis Covering Approximately 1122 Sq ft, Featuring 2 Spacious Bedrooms, Boasting Modern & Smart Updates, 100K in Upgrades* The Inviting Living Room Filled with Natural Light a Charming Fireplace, Modern Textured Walls, Desired Details throughout, a Delightful Patio, Walkout Leads to Your Personal BOAT Mooring, Granting Seamless Access to the Pristine Waters of Lake Simcoe. Nestled Against the Picturesque Pike Lagoon, this Home Offers Breathtaking Woodland Views that Enhance your Tranquil Living Experience. Convenience Meets Comfort with a Second-Floor Laundry and a Primary Bedroom Complete with a Generous Walk-In Closet. Just Moments Away, Enjoy a Stunning Private Park-Like Setting that Opens up to a Pristine Sandy Beach Perfect for Swimming, Unforgettable Sunsets, and Fishing Adventures. This Exceptional Location is the Ultimate Year-Round Getaway! Lagoon City Features Modern Waterfront Living, Municipal Services, Fibre Optic's, a Vibrant Community Centre, a Yacht Club, Delightful Restaurants, and a Marina All of this is Conveniently Located Just half an hour South of Orillia and a Mere 15 miles from the Excitement of Casino Rama. Embrace the lifestyle you've always dreamed of~ 'Start Living Lakeside Today!' (id:58919)
Century 21 Lakeside Cove Realty Ltd.
23 - 100 Laguna Parkway
Ramara, Ontario
Introducing Marine Cove Villas, Canada's Venice, Located on Lake Simcoe in Lagoon City. This Stunning Property Features a Unique 'Boatominium's Magnificent Three-Story Waterfront Condo Complete with a Lower-Level Walkout Private Deck and a Boat Slip. Step Inside this Sun-Drenched, Meticulously Maintained Three-Bedroom, Four-Bath Townhome, Which Boasts a Modern Galley Kitchen with Quartz Countertops and Sleek Laminate Flooring. Enjoy Breathtaking Western Water Views from the Spacious Large Deck. The Lower-Level Den Provides an Incredible Outlook Over the Water and The Boat Slip. Embrace Year-Round Activities such as Fishing, Boating, Swimming, Kayaking, Canoeing, Snowmobiling, Skating, and Ice Fishing. Lagoon City also Features Two Private Beaches and Scenic Trails. The Community Center Offers a Diverse Calendar of Events and Activities. Start Living Lakeside today! (id:58919)
Century 21 Lakeside Cove Realty Ltd.
202 - 415 Sea Ray Avenue
Innisfil, Ontario
Stunning 1-Bedroom Harbour Resort Condo with Exceptional Upgrades Welcome to this pristine, one-owner 1-bedroom condo, located on the highly sought-after 2nd floor of Harbour Resort. Meticulously maintained since its construction and never rented, this gem is in flawless condition and ready for you to call home.Key Features: Exclusive Ownership: A rare find in this resort only one owner since the condo was built, ensuring meticulous care and a truly unique opportunity.Upgraded Finishes: This condo boasts custom upgrades, including sleek countertops, an upgraded faucet in the kitchen that adds both function and style, sliding glass doors in the washroom, upgraded flooring with high baseboards, and a stunning custom chandelier that elevates the space.Extra Storage: The bedroom features upgraded closets, while custom built-in storage cabinets near the entrance door offer additional functionality and organization. Breathtaking Views: Enjoy unobstructed, panoramic views with no neighboring buildings or blockages ensuring ultimate privacy, peace, and tranquility. Sunlight & Brightness: Sunlight pours into the condo all day, creating a bright, warm, and inviting atmosphere throughout the day.Custom Walls: Professionally painted walls adding a touch of personality and style to each room.Spacious Balcony: An extra-long balcony provides ample space for relaxation, offering the perfect setting to unwind while enjoying the serene surroundings and fresh air. Decorative Furniture: Tasteful, decorative furniture is available for purchase upon agreement, making it easy to move right in and enjoy the space immediately.Custom Blinds: The living room is enhanced with custom blinds, offering both privacy and style.This condo is a true gem, combining luxury, comfort, and exclusivity. Don't miss the chance to own a piece ofHarbour Resort real estate that blends style, privacy, and exceptional upgrades. Contact us today for more information or to schedule a viewing your dream home awaits! (id:58919)
Right At Home Realty
377 Homewood Avenue
Orillia, Ontario
Welcome to this versatile and well-located home offering 1+1 bedrooms, 1 bathroom, and a separate entrance to the basement ideal for investors, renovators, or first-time buyers looking to create value. Originally a 2+1 bedroom layout, the home can easily be converted back, offering flexibility for families or income potential. Set on a fantastic lot on a desirable street, the property features mature surroundings and convenient access to transit, shopping, and other amenities. The basement provides excellent potential for an in-law suite, duplex, or additional living space. A great opportunity to renovate, expand, or invest. Roof 2020 (id:58919)
Simcoe Hills Real Estate Inc.
285 Warminster Sideroad
Oro-Medonte, Ontario
2.7-ACRE PRIVATE RETREAT WITH A POOL, HOT TUB, FULLY RENOVATED INTERIOR & MAJOR UPDATES COMPLETE! Immerse yourself in the tranquillity of this 2.7-acre private property, a peaceful haven surrounded by nature and perfectly situated for outdoor adventures and everyday convenience. Located less than 10 minutes from Horseshoe Valley Resort and Mount St. Louis Moonstone, this property places outdoor fun at your doorstep year-round. Nearby amenities like gas, grocery, and convenience stores ensure youre never far from necessities. Step inside to find beautifully renovated interiors featuring vaulted ceilings, neutral tones, and luxury vinyl flooring. The open-concept kitchen is a showstopper, showcasing quartz countertops, a massive island with seating, custom cabinetry topped with crown moulding, a pantry, and steel appliances, including a built-in microwave/wall oven combination, and a gas range. Entertain effortlessly in the dining room with its servery, live-edge shelving, and wine fridge or enjoy seamless indoor-outdoor living with a walkout to the yard. The primary suite hosts double closets, a wood accent wall, and a private ensuite. The finished lower level with updated LVP flooring offers even more space to unwind, with large windows flooding the rec room with natural light, a wood fireplace, an extra bedroom, a bonus room, and a newly renovated spa-like bathroom featuring a walk-in shower and heated floors. Recently upgraded with newer shingles, a furnace, A/C, humidifier, windows, doors, a water softener, appliances, and electrical enhancements, the property is truly move-in ready! The backyard is your private paradise whether you're cooling off in the above-ground pool, relaxing in the hot tub, or gathering around the fire pit. With a flat yard perfect for sports or an outdoor rink, a chicken coop, a large deck and patio, the options are endless. The oversized double garage and ample driveway parking add even more convenience. (id:58919)
RE/MAX Hallmark Peggy Hill Group Realty
3909 Guest Road
Innisfil, Ontario
Welcome to 3909 Guest Rd. A beautifully maintained bungalow nestled on a private and spacious 3/4 acre lot just steps from the shores of Lake Simcoe. Enjoy seasonal lake views with access across the street and the peaceful surroundings of a great neighbourhood, all while being just minutes from the vibrant Friday Harbour Resort. Take advantage of nearby amenities including The Nest Golf Course, dining, shopping, and year-round activities offered at the resort. This inviting home offers convenient main-floor living with additional space downstairs. The sun-filled main floor features a bright living room with both front and rear windows, a well-equipped kitchen with ample cabinetry and countertop space, and a full suite of appliances including a fridge, stove, and dishwasher. A dedicated laundry room with washer and dryer adds to the convenience. There are three comfortable bedrooms on the main level, including a spacious primary bedroom with a walk-in closet and private ensuite bathroom. Step outside onto the sunny deck perfect for relaxing or entertaining. The property also includes a detached two-car garage with power and lighting, and plenty of parking space for guests or recreational vehicles. Downstairs, you'll find a large rec room complete with a bar area, an additional bedroom, and a 3-piece bathroom ideal for guests or extra living space. We are seeking a 1-year lease. Rental application required. (id:58919)
Century 21 B.j. Roth Realty Ltd.
71 Nevada Crescent
Vaughan, Ontario
Welcome To 71 Nevada Cres! A Stunning Detached Home Nestled On A Premium Pie Shape 74 X 141 Ft Lot In Vaughan. Recently Updated In 2025, This Home Boasts Fresh Paint Throughout, And A Fully Renovated Basement (Brand New Staircases, Engineered Hardwood Flooring, And A Modern Kitchen And 4 Pc Bathroom). The Main Floor Features Expansive Living And Family Rooms With A Cozy Gas Fireplace, And A Large Eat-In Kitchen Complete With Stainless Steel Appliances, Granite Counters, An Oversized Center Island, Extended Cabinetry, And A Walk-Out To Your Private Backyard Oasis. On The 2nd Floor, You'll Find Four Spacious Bedrooms, Including A Luxurious Primary Suite With Its Own Fireplace, Walk-In Closet, And A 5 Pc Ensuite Bath. The Finished Basement Offers Incredible Flexibility With A Recreation Room Featuring A Fireplace, A Full Kitchen, Two Additional Rooms, And A 4 Pc Bathroom, Ideal For Guests, Extended Family, Or A Private Suite Setup. Step Outside To A Professionally Landscaped Backyard Retreat, Featuring A Composite Deck, Stone Patio, Swimming Pool, Hot Tub, And A Tranquil Pond. Surrounded By Mature Trees And Designed For Privacy, It's The Perfect Setting For Both Peaceful And Vibrant Outdoor Gatherings. Unbeatable Location! Just Minutes To Highways 400, 407, And 7, Maple GO Station, Vaughan Mills Mall, Canadas Wonderland, Cortellucci Vaughan Hospital, Top-Rated Schools, Restaurants, Golf Courses, Conservation Areas, And More. (id:58919)
Bay Street Integrity Realty Inc.
22 Trellis Lane
Innisfil, Ontario
CUL-DE-SAC COMFORT WITH PEACEFUL COUNTRY VIEWS - A RARE FIND IN SOUGHT-AFTER SANDY COVE ACRES! Welcome to a rare gem tucked away on a quiet cul-de-sac in the highly desirable Sandy Cove Acres community. Backing onto serene green space and open farmland, this home offers outstanding privacy and a peaceful connection to nature. Just a short walk away, you'll find a convenient plaza with a cafe, pharmacy, and everyday essentials, along with scenic walking trails and vibrant community centres featuring outdoor public pools. Enjoy the best of both worlds with quick access to South Barrie's major shopping and the GO Station in under 10 minutes, or spend the day at Innisfil Beach Park and the lively Innisfil core, just 15 minutes from your doorstep. The home charms from the start with a welcoming covered front porch and neat gardens, while the lush, landscaped backyard with mature trees and a spacious deck sets the scene for relaxing, dining outdoors, or entertaining as the sun sets over the fields. Inside, the open-concept layout is bright and inviting, with a cozy gas fireplace in the living room, a well-appointed kitchen, and a sunlit family room with oversized windows and a walkout to the deck. Two generously sized bedrooms include a primary suite with a walk-in closet and private 3-piece ensuite, complemented by a full 4-piece bath and convenient main floor laundry. The full unfinished basement offers ample storage space or future potential. Impeccably maintained with recent updates including a newer furnace and shingles, and complete with a central vacuum system for effortless upkeep, this home delivers exceptional value and comfort. Opportunities like this don't come along often - don't miss your chance to make this your #HomeToStay, and start living the lifestyle you've been dreaming of! (id:58919)
RE/MAX Hallmark Peggy Hill Group Realty
110 Escarpment Crescent
Collingwood, Ontario
YOUR PERFECT SKI SEASON RETREAT. This beautifully maintained and tastefully furnished 3 bedroom, 2 bathroom townhouse is nestled in the sought-after Living Stone Resort community, formerly known as Cranberry Village. Perfectly positioned in the charming town of Collingwood, between the slopes of Blue Mountain and the calm, open waters of Georgian Bay, it offers a refined and peaceful setting for your winter season where nature, comfort, and lifestyle blend seamlessly. The interior is bright, welcoming, and finished with simple, elegant touches that invite you to slow down and settle in. A wood-burning fireplace becomes the natural gathering point warm, grounding, and quietly beautiful after a day outdoors. The kitchen is fully equipped, ideal for preparing meals with family or entertaining guests. From the dining area, a walkout leads to a private deck overlooking a peaceful stretch of greenspace serene under a blanket of snow, perfect for quiet mornings or an evening glass of wine. Additional conveniences include high-speed internet, in-suite washer and dryer, and a generous5' x 13' storage locker ideal for ski gear and everything else that makes winter living comfortable and effortless. You're just minutes from downtown Collingwood, with its excellent restaurants, charming shops, and essential services. Blue Mountain, private ski clubs, cross-country trails, and spas are all within easy reach yet you return home to calm and space. Whether your winter is about skiing, quiet walks, evenings by the fire, or simply reconnecting with what matters most, this home offers a setting that supports it all, with grace and warmth. Rent is $2400/month (Seasonal 4 months $9,600) + Deposit, $2,000 For Utilities, Final Cleaning (id:58919)
Sotheby's International Realty Canada
201 - 10 Keith Avenue
Collingwood, Ontario
A very rare commercial opportunity in the heart of Cranberry Mews Mall! This 1,738 SF end unit #201 boasts a recently renovated store with over $250,000 invested. This premium retail space is available for immediate occupancy. This sub-lease opportunity runs to May 31, 2027, at which time you may exercise the option to renew, of which there are two 5-year renewal options available to you. Situated on the western side of Collingwood, Cranberry Mews Mall guarantees heightened exposure and visibility, with an impressive 850 feet of frontage along Highway 26. Your business will thrive in this strategic location, conveniently neighbouring the Canadian Tire/Winners Plaza and nestled beside Cranberry Village. Seize the advantage of joining this thriving locale and embrace the steady traffic within this bustling, fully occupied mall. Lease details: Base rent: $21.00 PSF ($3,041/month) $10.75 PSF T.M.I. (Common Area Maintenance which is $1,557/month) Total monthly cost: $4,600/month + HST (plus utilities). Available immediately. All furniture and decor in the photo's can be purchased separately, otherwise the space comes empty of all furnishings. (id:58919)
Chestnut Park Real Estate
132 Fox Street
Penetanguishene, Ontario
Welcome to 132 Fox Street. Brand new build under a TARION Warranty on a double lot in historic Penetanguishene on the shores of Georgian Bay. Location maximizes exposure (East to West), elevation, ample parking, back yard privacy with a space for an in ground pool. Custom built with every attention to detail and master craftsmanship. This stunning home welcomes you with an impressive foyer that keeps you looking up to a 12 Foot ceiling height through out the entire main floor. Separate dining room with designer lighting and chandelier. Paneling detail on walls freshly painted with designer shades. Chefs kitchen with upscale appliances, large island and a butlers pantry. Mudroom off the secondary front entrance with inside entry to a triple car garage. A well appointed living room. Bright family room with a fireplace. Master retreat has an oversized walk in closet with a window and a gorgeous 5 piece ensuite with sleek finishes. On the opposite side of the home are two equally sized bedrooms with a Jack and Jill ensuite. Main floor is all encompassing with a powder room and laundry room. The basement offers a wide walk up, second master retreat, plus another bedroom and a library. All basement rooms have oversized windows. This property has been carefully planned out with the latest technology and luxury finishes, yet set in the heart of a historic community with shops, restaurants, marinas, sailing clubs and walking trails. Between the Worlds longest fresh water Wasaga Beach and the beaches of Tiny for all of your Summer fun and Collingwoods Blue Mountain ski hills we have every season covered. Yet an hour and 50 minute drive to the Scotia Bank Arena to catch your favourite show in the City. Do not miss out ... (id:58919)
RE/MAX West Realty Inc.
285 Warminster Sideroad
Oro-Medonte, Ontario
2.7-ACRE PRIVATE RETREAT WITH A POOL, HOT TUB, FULLY RENOVATED INTERIOR & MAJOR UPDATES COMPLETE! Immerse yourself in the tranquillity of this 2.7-acre private property, a peaceful haven surrounded by nature and perfectly situated for outdoor adventures and everyday convenience. Located less than 10 minutes from Horseshoe Valley Resort and Mount St. Louis Moonstone, this property places outdoor fun at your doorstep year-round. Nearby amenities like gas, grocery, and convenience stores ensure you’re never far from necessities. Step inside to find beautifully renovated interiors featuring vaulted ceilings, neutral tones, and luxury vinyl flooring. The open-concept kitchen is a showstopper, showcasing quartz countertops, a massive island with seating, custom cabinetry topped with crown moulding, a pantry, and steel appliances, including a built-in microwave/wall oven combination, and a gas range. Entertain effortlessly in the dining room with its servery, live-edge shelving, and wine fridge or enjoy seamless indoor-outdoor living with a walkout to the yard. The primary suite hosts double closets, a wood accent wall, and a private ensuite. The finished lower level with updated LVP flooring offers even more space to unwind, with large windows flooding the rec room with natural light, a wood fireplace, an extra bedroom, a bonus room, and a newly renovated spa-like bathroom featuring a walk-in shower and heated floors. Recently upgraded with newer shingles, a furnace, A/C, humidifier, windows, doors, a water softener, appliances, and electrical enhancements, the property is truly move-in ready! The backyard is your private paradise whether you’re cooling off in the above-ground pool, relaxing in the hot tub, or gathering around the fire pit. With a flat yard perfect for sports or an outdoor rink, a chicken coop, a large deck and patio, the options are endless. The oversized double garage and ample driveway parking add even more convenience. (id:58919)
RE/MAX Hallmark Peggy Hill Group Realty Brokerage
1628 River Road W
Wasaga Beach, Ontario
LOCATION LOCATIO LOCATION, WATER FRONT UNIQUE PROPERTY, 3+3 BEDROOMS RAISED BUNGLOW CLOSE TO ONE ACRE LOT, OVER 3000 SQFT OF LIVING SPACE INCLUDING BASEMENT,OPEN CONCEPT LIVING AREA, DETACHED HEATED 2 CAR GARAGE,120 FEET OF RIVER FRONTING, UPPER LEVEL RENOVATED IN 2021( KITCHEN FLOORING , BATHROMMS , WINDOWS, EXTERIOR DOORS, NEW SIDING AND EXTERIOR RAILING IN 2022), 2 FURNANCES, 2 AC UNITS WITH SEPERATE CONTROLS, 2-220 AMPS ELECTRIC CONTROLPANEL.AMAZING LOT WITH NICE HOUSE.. (id:58919)
Homelife Maple Leaf Realty Ltd.
24 Prince Charles Avenue N
Springwater, Ontario
Welcome to your tranquil, beautifully treed, family oriented escape tucked peacefully away in Rural Springwater. While still remaining just minutes from amenities, this excellent central location situated between Wasaga Beach and Elmvale offers both a very quick ride for a family beach day on the stunning shores of Georgian Bay or some walking, shopping and dining in the quaint village shops and restaurants in Elmvale. Or if you just feel like staying home, Wasaga Pines is a very well maintained community offering TWO swimming pools, a clubhouse, soccer field, basketball court, rec hall, pavillion, mini putt and super fun playground area. The community also hosts numerous planned activities/events such as cards, game nights, themed events etc for all to enjoy. The very bright, open concept, freshly painted, well maintained mobile home has 2 bedrooms, 1 full bath (4pc) plus 1 ensuite (2pc), huge living room aluminated with natural light in the day and a cozy fireplace to curl up beside at night with a good book. Also equipped with a well kept kitchen with tons of storage space and big pantry, large dining area, laundry closet and two lovely front and back decks to enjoy your early morning coffee or early evening tea. This property backs onto forest, ensuring your backyard privacy as well as a perfect backdrop for nature loving enthusiasts. Very little to do besides move right in and make this home your own with your personal touches and head over to enjoy all of the amazing property amenities this community offers. Taxes/water included in park fee.($6418.40 - 2025 with option to pay monthly or annually) (id:58919)
Exp Realty
5 Arch Brown Court
Barrie, Ontario
MOVE-IN READY FAMILY HOME WITH ROOM TO GROW IN A LOCATION YOU’LL LOVE! Welcome to your next home in one of Barrie’s most sought-after family neighbourhoods! Tucked away on a quiet, dead-end street with no through traffic, this move-in ready gem sits just steps from the East Bayfield Community Centre, offering access to a pool, playgrounds, athletic fields, and wide-open green space. Enjoy unbeatable convenience with Georgian Mall, restaurants, shopping, schools, and public transit all within walking distance, plus quick access to Highway 400 and Barrie’s scenic waterfront only 10 minutes from your door. Inside, you’ll be welcomed by a bright open-concept main floor featuring a spacious living area, stylish powder room, and a modern eat-in kitchen with a centre island breakfast bar and sliding glass doors leading to a large backyard deck - perfect for outdoor relaxation or entertaining. Upstairs, you’ll find three generously sized bedrooms and a chic renovated 4-piece bathroom, while the fully finished basement adds a private fourth bedroom, a 3-piece bath, a versatile rec room, and an updated laundry room with cold storage access. With interior garage entry, tasteful renovations throughout, and the option to include furniture and household items, this #HomeToStay is the complete package - offering the space, comfort, and community every growing family dreams of! (id:58919)
RE/MAX Hallmark Peggy Hill Group Realty Brokerage
10 Grand Place
Barrie, Ontario
PRIME LOCATION - ALLANDALE HEIGHTS! Tucked away on a quiet cul-de-sac in one of Barries most sought-after family neighbourhoods, this beautifully maintained 4-level backsplit offers space, comfort, and timeless charm. Featuring 4 bedrooms and 2 full bathrooms, this home is perfect for growing families or those who love to entertain. Step inside to discover a bright open-concept eat-in kitchen with vaulted ceilings, pot lighting, and overlooks the lower level family room, complete with a cozy gas fireplace. Hardwood flooring runs throughout the formal living and dining rooms, accented by a large picture window that fills the space with natural light. The updated main bathroom (2020) is a spa-like retreat, showcasing a separate glass shower and deep soaker tub. Enjoy outdoor living in the fenced backyard oasis, featuring two walk-outs, interlock walkways, a spacious deck, and a gazebo (new 2024) on the private patio area. Mature trees and lush landscaping provide peace and privacy, along with a garden shed for added storage. Double-car garage, new driveway (2024). Walking distance to top-rated schools, parks and rec centre. Just minutes to Allandale GO Station, HWY 400, and Barries stunning waterfront! This home exudes pride of ownership and is truly move-in ready. Shows 10+ (id:58919)
Royal LePage First Contact Realty Brokerage
113 River Road E
Wasaga Beach, Ontario
Top 5 Reasons You Will Love This Home: 1) Licensed for short-term accommodations, this charming property is just a short stroll to iconic Beach One in Wasaga, perfect as a turn-key investment or your own cozy getaway 2) A ready-made opportunity, it comes with a newer roof, furnace, and central air conditioner and is available fully furnished, with summer bookings already in place for instant income 3) The spacious driveway fits three vehicles, while the private backyard offers a large deck for barbeques and a firepit for memorable summer evenings 4) Inside, you'll find four generously sized bedrooms, stylish and durable vinyl flooring, and a sleek kitchen with easy-care quartz countertops 5) Set in the heart of one of Ontarios most beloved beach destinations, this location is unbeatable for both lifestyle and rental appeal. 1,217 above grade sq.ft. Visit our website for more detailed information. (id:58919)
Faris Team Real Estate Brokerage
20 Leslie Drive
Collingwood, Ontario
Welcome to this lovely 3-bedroom home, ideally located on a quiet dead-end street in one Collingwood's family-friendly neighborhoods. With its inviting curb appeal and functional layout, this home offers the perfect blend of comfort, space, and convenience. The main floor features a large living area, a well-equipped kitchen, and a dining space for family life or entertaining. Upstairs, you'll find three generously sized bedrooms perfect for a growing family, guestrooms, or a home office. The fully finished basement provides even more living space, ideal for a rec room, playroom, home gym, or additional guest suite offering flexibility to suit your needs. Step outside to a private, fully fenced backyard complete with a large storage shed, perfect for all your tools, toys, or seasonal items. This outdoor space is ready for relaxing, playing, or gardening. Located close to both high schools, Admiral Public School, parks, and trails, and only minutes from downtown Collingwood, the waterfront, and Blue Mountain, this home offers the best of small-town living with easy access to year-round amenities. This is a beautiful home in a peaceful and welcoming community. (id:58919)
Century 21 Millennium Inc.
22 Trellis Lane
Innisfil, Ontario
CUL-DE-SAC COMFORT WITH PEACEFUL COUNTRY VIEWS - A RARE FIND IN SOUGHT-AFTER SANDY COVE ACRES! Welcome to a rare gem tucked away on a quiet cul-de-sac in the highly desirable Sandy Cove Acres community. Backing onto serene green space and open farmland, this home offers outstanding privacy and a peaceful connection to nature. Just a short walk away, you’ll find a convenient plaza with a cafe, pharmacy, and everyday essentials, along with scenic walking trails and vibrant community centres featuring outdoor public pools. Enjoy the best of both worlds with quick access to South Barrie’s major shopping and the GO Station in under 10 minutes, or spend the day at Innisfil Beach Park and the lively Innisfil core, just 15 minutes from your doorstep. The home charms from the start with a welcoming covered front porch and neat gardens, while the lush, landscaped backyard with mature trees and a spacious deck sets the scene for relaxing, dining outdoors, or entertaining as the sun sets over the fields. Inside, the open-concept layout is bright and inviting, with a cozy gas fireplace in the living room, a well-appointed kitchen, and a sunlit family room with oversized windows and a walkout to the deck. Two generously sized bedrooms include a primary suite with a walk-in closet and private 3-piece ensuite, complemented by a full 4-piece bath and convenient main floor laundry. The full unfinished basement offers ample storage space or future potential. Impeccably maintained with recent updates including a newer furnace and shingles, and complete with a central vacuum system for effortless upkeep, this home delivers exceptional value and comfort. Opportunities like this don’t come along often - don’t miss your chance to make this your #HomeToStay, and start living the lifestyle you’ve been dreaming of! (id:58919)
RE/MAX Hallmark Peggy Hill Group Realty Brokerage
240 Ruby Street
Midland, Ontario
Bring your vision - This one's full of potential! If youve been looking for a fixer-upper in a great neighbourhood, this is your chance. This 3 bed, 2 bath home needs some love, but it's full of possibilities for the right buyer. Set on a generous lot with a big backyard, steel roof and a layout that could easily be turned into a duplex. The bones are here, it just needs your creative touch! Whether you're looking to restore and flip, add an income-generating unit, or create your ideal home, theres tons of room to add value. Situated in a friendly, established neighbourhood with nearby amenities. Roll up your sleeves, bring your ideas, your toolbox and turn this place into something amazing. Furnace is approximately 8 years old, A/C is approximately 5 years old. (id:58919)
Keller Williams Experience Realty
1968 Balkwill Line
Severn, Ontario
Welcome to 1968 Balkwill Line Country Living with Modern Comfort! This beautifully maintained 1,428 sq ft raised bungalow, built in 2011, offers the perfect blend of open concept living and peaceful privacy. Step inside to find a bright and spacious layout featuring a stylish kitchen with an island, tile floors, and a walkout to your private back deck ideal for relaxing or entertaining. The home boasts 9-foot ceilings, pot lighting, and built-in speakers throughout the main living areas and back deck, creating a warm and welcoming atmosphere. Hardwood floors flow throughout the main living space, while tile accents the kitchen and bathrooms. Enjoy two generously sized bedrooms, including a spacious primary suite with a walk-in closet and a luxurious 4-piece en-suite bath. The inviting front porch adds charm, while the spotless interior reflects true pride of ownership. The full, unfinished basement offers a rough-in bathroom with ejector pump already in and a convenient walk-up to the oversized, double-attached garage, perfect for future expansion or storage. Has 200-amp Service, poured concrete foundation. Situated on a beautifully landscaped lot with a drilled well and septic system, this property is the perfect country retreat, conveniently close to Highway 400 and Highway 12, offering a 30-minute commute to Barrie or a 15-minute drive to Orillia. A must-see for those seeking comfort, quality, and serenity! (id:58919)
RE/MAX Right Move
992 Dominion Avenue
Midland, Ontario
Check Everything Off Your List! Are you looking for a move-in ready home thats close to everything, beautifully landscaped, and thoughtfully updated? Look no further! This stunning, family-friendly home is packed with upgrades, both the fun kind and the essential ones.Recent highlights include:- Hardwood floors- Gorgeous bathroom renovations- Custom blinds- A massive 400 sq. ft. party deck- Professionally landscaped yard- Updated staircase, front door, and enclosure- In-ground sprinkler system and do not forget the behind-the-scenes essentials: a newer furnace, air conditioning, hot water tank, and windows. No renovation budgeting required! Inside, you will find all three levels fully finished from top to bottom. The main floor features a spacious foyer, modern kitchen, inviting living and dining rooms, and a convenient 2-piece bath. Upstairs, a sweeping staircase leads to the elegant primary suite with a walk-in closet and a beautifully renovated 3-piece ensuite. Two more generously sized bedrooms and a 4-piece bath complete the upper level. Need extra space for the kids (or guests)? The fully finished basement offers a cozy family room with a gas fireplace and an additional 3-piece bath. Hate cutting grass? Step outside to your own private oasis with minimal grass, fully fenced backyard with lush landscaping, perfect for relaxing or entertaining. Location? Perfect. Walk the kids to Bayview School or GBDSS. Groceries and shopping are just around the corner, but youll need to drive everywhere else. All thats missing is you! (id:58919)
RE/MAX Georgian Bay Realty Ltd
26 Ann Arbour Road
Toronto, Ontario
HUGE opportunity in Weston, 26 Ann Arbour Road sits on a 50 foot wide lot and offers both renovation potential and long term development value. The home next door at 24 Ann Arbour is also for sale, creating a rare chance to acquire two side by side properties in a well established neighbourhood with strong upside. The existing home is well built and larger than it appears, with a traditional layout, and spacious rooms. For buyers willing to put in the work, this is an ideal project to build sweat equity and transform the home into something special. For builders and investors, the combination of two lots side by side opens the door to a range of redevelopment possibilities. This quiet tree lined street is minutes from Yorkdale Mall, transit, highways, schools, and parks. Several homes in the area have already been updated or rebuilt, confirming the long term potential of this location. Whether you are restoring the current home, renting it out, or starting fresh with a new build, the options here are strong. Live in it while you plan, lease it while land values climb, or build new on one or both lots. The value is in the flexibility, the frontage, and the future. With the added benefit of the neighbouring home also available, this is a rare chance to secure a double lot in one of North York’s most connected and desirable pockets. (id:58919)
Royal LePage NRC Realty Inc.
24 Ann Arbour Road
Toronto, Ontario
A rare opportunity in Weston, 24 Ann Arbour Road sits on a generous 64 foot wide lot, and the house next door is also for sale. This is a prime chance for investors or builders to purchase two properties side by side, with both lots having a combined total of 114' feet of road frontage and a combined total of 0.3 acres. Whether you are considering land assembly, future development, or restoring the original model home of the neighbourhood, this is a location and lot combination that is hard to find. Originally the model home for the subdivision, this property offers a great opportunity for anyone looking to build equity by renovating it to its former glory. The main floor includes a den that could easily function as a main floor bedroom, adding flexibility for multi generational living or accessibility needs. The home has solid bones and is ideal for renovation, or could be a great foundation for a custom build that fits the character of the street. Located on a quiet and tree lined street just minutes from Yorkdale Mall, the subway, parks, and schools, this is a home that offers both immediate potential and long term upside. The wide frontage allows for excellent curb appeal, generous setbacks, and design flexibility for redevelopment. Live in it, renovate it, rent it out, or build something new. The options are many, but the opportunity is rare. Properties like this do not come up often, especially with the added bonus of the neighbouring home also available. Whether you are an investor, builder, or homeowner with a long view, this is a property worth exploring. (id:58919)
Royal LePage NRC Realty Inc.
1084 Harbourview Drive
Midland, Ontario
This beautifully finished 5-bedroom, 3-bathroom home is set on a large in-town lot directly across from Georgian Bay, offering both convenience and lifestyle. Boasting over 3,500 sq ft of living space, the open-concept floor plan features a spacious family room and a custom kitchen with granite countertops, stainless steel appliances, and direct walkout to an incredible backyard retreat. The landscaped backyard is an entertainers dream, complete with a large deck, above-ground pool, and a stone pathway leading to a cozy firepit and second sitting area. Inside, the generous primary suite includes his and hers walk-in closets and a luxurious 5-piece ensuite bath. The fully finished lower level offers a huge rec room with wet bar, two additional bedrooms, a 3-piece bathroom, and plenty of storage. Quality finishes throughout include bamboo hardwood, ceramic tile, and vinyl flooring - no carpet. Additional highlights include a double-car garage with inside entry to the main floor laundry and new shingles installed in 2020. A perfect family home in a prime location - don't miss this rare opportunity! (id:58919)
Sutton Group Incentive Realty Inc.
177 Shannon Street
Orillia, Ontario
Welcome to 117 Shannon Street in Orillia's sought-after lakeside community! This bright, raised bungalow features a modern open-concept main floor with an eat-in kitchen, 3 spacious bedrooms, an updated fireplace wall, and a full bath. The fully finished walkout basement offers a 4th bedroom, renovated bathroom, large laundry/storage room, and a rec room with backyard access ideal for in-law potential. Enjoy a private patio under the deck, perfect for entertaining. Just minutes to Lake Simcoe and all amenities, move in and enjoy! (id:58919)
Right At Home Realty
365 Horrell Avenue
Midland, Ontario
Location, Location, Location! This Cozy 1 Bed/1 Bath Bungalow IS Located In The Heart Of Midland And Is Within Walking Distance to Parks, Trails And The Lake! Featuring A Fully Fenced Yard With Large Deck, With Built In Bench, Shed And Fire Pit. Perfect For Entertaining! Clean White Cabinets W/ Laminated Acacia Wood Countertop And Custom Wood Shelving In The Kitchen. Coffered Tray Style Ceilings And Beautiful Black Wood Accent Walls In The Main Living Space And Bedroom. Perfect for First Time Buyers, Down-sizers, Retirees And Investors. (id:58919)
Right At Home Realty
7 Barnyard Trail
Barrie, Ontario
Welcome to this rare gem in South Barrie! Set on the deepest ravine lot in the community, this premium fully loaded 2476 sq ft home backs onto a serene park and blends luxury with functionality. Featuring a full brick exterior, 9-ft ceilings, marble tile flooring, premium hardwood, and custom blinds throughout. The designer kitchen boasts SS appliances, a marble island, and flows into the great room perfect for entertaining. A main floor office adds flexibility. Upstairs offers 4spacious bedrooms, laundry, and bonus storage. The primary suite includes dual walk-in closets. With potential for a separate entrance, it's ideal for multi-generational living. Minutes to South Barrie GO, Costco, top schools, and parks. Includes Tarion Warranty. A rare ravine-view home with top-tier upgrades in one of Barries most desirable areas. (id:58919)
Homelife G1 Realty Inc.
226 Queen Street
Midland, Ontario
Legal Triplex in Midland! Investment opportunity to combine this purchase with 230 Queen St and acquire a commercial mortgage. Legal triplex in Midland with three self-contained units. Two front units are heated by gas furnace that was updated in Dec 2021 and the back unit has a gas fireplace and electric baseboard heat. With a new roof in 2022, on demand hot water and water softener this is an ideal property to add to your real estate portfolio -or- start your new real estate portfolio with this triplex! Don't miss out on this opportunity! The waterfront community of Midland offers outstanding all season recreation, key amenities (shopping, services, dining, recreation and entertainment) and easy access to commuter routes. Financial information available upon request. Rents as stated are inclusive. Convenience of appliances, full bath, laundry and parking for each unit. (id:58919)
RE/MAX Hallmark Chay Realty Brokerage
RE/MAX Hallmark Chay Realty
34 Paterson Street
Collingwood, Ontario
Custom All-Brick Bungalow in the Heart of Collingwood. Welcome to this beautifully crafted, all-brick custom bungalow nestled in central Collingwood. Boasting over 4,000 sq ft of finished living space, this home features four spacious bedrooms, including three on the main floor. The current owners use one bedroom as a main floor office. Additionally, there are two full + one half bathrooms, making it ideal for families or those seeking the convenience of single-level living. Step into the inviting four-season sunroom, ideal for enjoying the outdoors year-round, or gather in the open-concept family room that flows seamlessly into the large eat-in kitchen, a true heart of the home, perfect for entertaining. Outside, the fully landscaped yard offers curb appeal and serene outdoor space, while the unbeatable location places you directly across from the Collingwood YMCA and Central Park Arena. Enjoy direct access to the Georgian Trail, and walk or bike to downtown shops, restaurants, live music venues, and more. You're just minutes to Blue Mountain for skiing and adventure. Whether you're raising a family or looking to retire in comfort and style, this home offers an easy, active lifestyle in one of Collingwood's most desirable neighbourhoods. (id:58919)
Revel Realty Inc.
146 Lakeshore Road W
Oro-Medonte, Ontario
146 Lakeshore Road West - your sensational STAY-CATION location in Oro-Medonte! This custom built haven is situated steps from Shelswell Park on the shore of Lake Simcoe, and features a resort-like backyard oasis to meet your summer fun & entertaining needs! Peace & tranquility abounds for an unmatched elevated lifestyle. Architectural details of this home are noted both inside & out via an amazing landscape package that includes in-ground sprinkler system, and carries from the curb appeal of the front yard with circular drive, covered wrap around porch through to the resort-like rear yard with in-ground pool, designated seating areas, cabana, outdoor gas fire pit! Tasteful neutral decor, high-end finishes highlight design and function at every turn. Over 2700 sq.ft. of sophisticated living space via 3+1 bdrms, 4 full baths, as well as extended living space in the full, finished lower level. From the moment you enter this home through the solid mahogany main entrance you are greeted by the welcoming airy foyer, open to above with an abundance of windows providing natural light. Open oak staircase leads you from the main level to the upper private living zone. Living room (home office) overlooks established front gardens. Gourmet kitchen, open to the great room - features upgraded s/s appliances, under mount sink, crown moulding, pot lights, hardwood flooring. Great room with expansive windows, feature wall fireplace. Convenience of mudroom, main floor 3pc bath, inside garage access, 3 exits to rear yard. Private upper living space starts with the versatility of the loft space (open to below) - home office, guest space - the choice is yours. Spacious primary suite with spa-like ensuite, fireplace, w/o to private deck for morning coffee dates! Comfortable bedrooms, main bath complete the 2nd level. Full finished lower level extends your functional living space with 4th bedroom, 4th bath, rec room, games room. (id:58919)
RE/MAX Hallmark Chay Realty Brokerage
RE/MAX Hallmark Chay Realty
1503 - 120 Eagle Rock Way
Vaughan, Ontario
Welcome to The Mackenzie, where luxury living meets unparalleled convenience! This 1-bedroom, 1-den, and 2-bathroom unit redefines urban living with seamless connectivity. Commuting is a breeze with easy access to The Maple GO Station and Vaughan Metropolitan Centre, whisking you to downtown Toronto in just 45 minutes. Proximity to highways 400, 401, and 407 ensures a quick route to Pearson.Step inside this meticulously crafted unit featuring smooth finished ceilings and 7 1/2"-wide laminate flooring that elegantly extends through the living room, dining room, den, bedroom, hall, and foyer. Sliding closet doors and contemporary interior doors with chrome lever hardware add a touch of sophistication. Revel in the airy ambiance with 9' floor-to-ceiling heights. Enjoy the modern amenities of manual roller shade & prewired telephone. (id:58919)
Circle Real Estate
