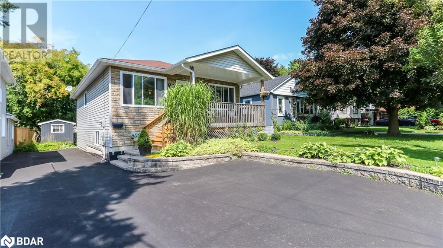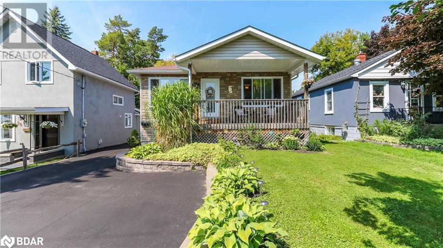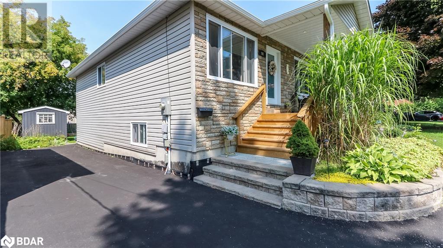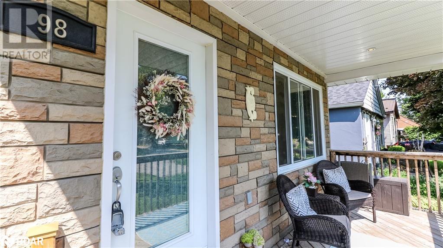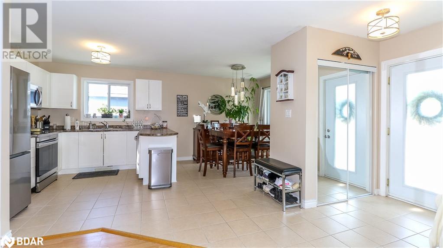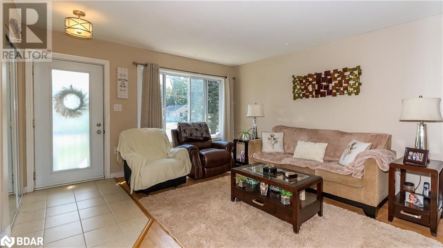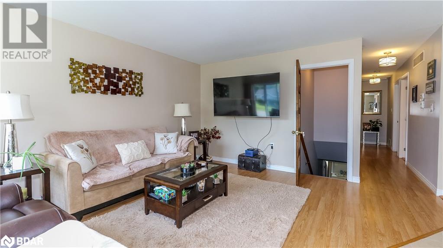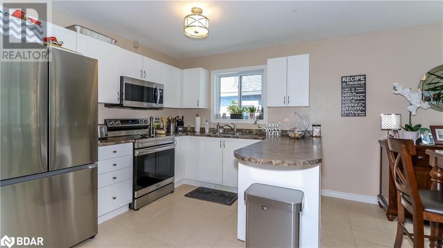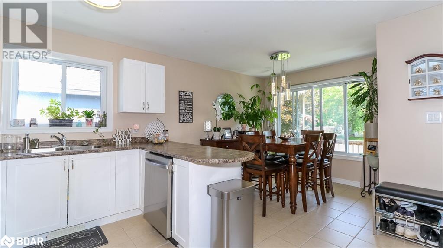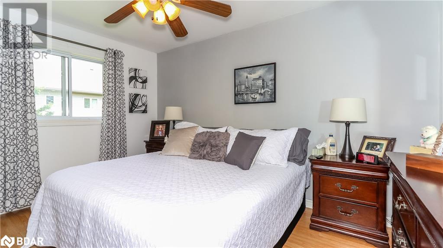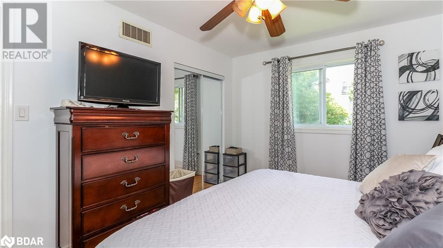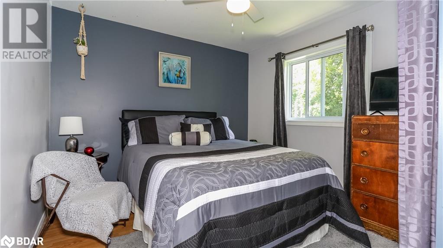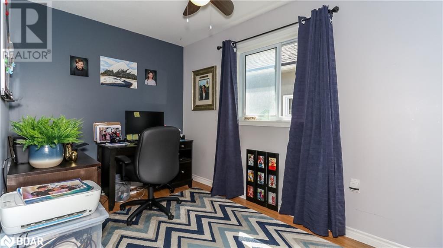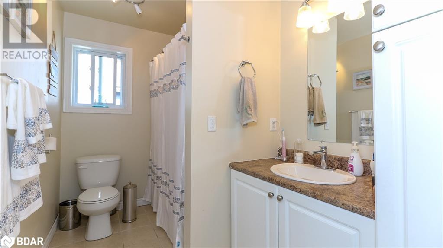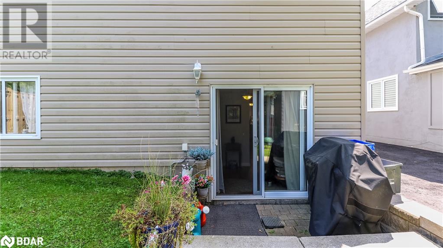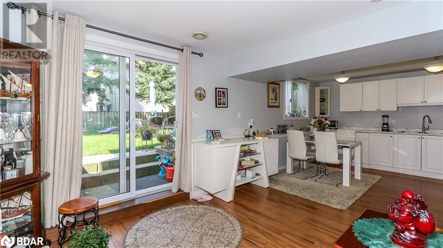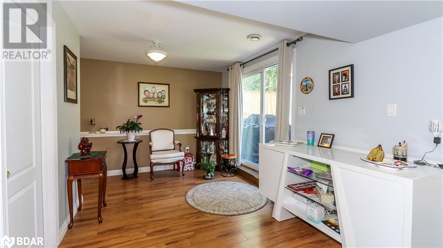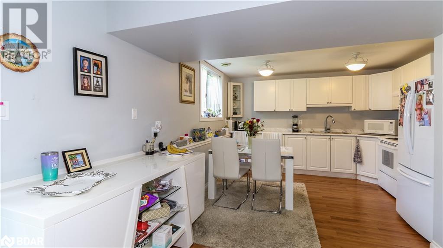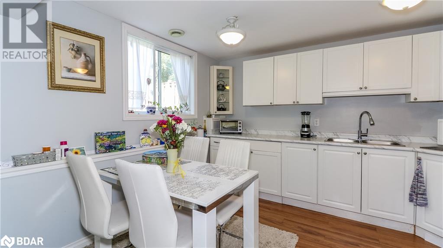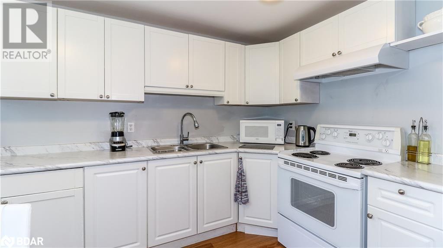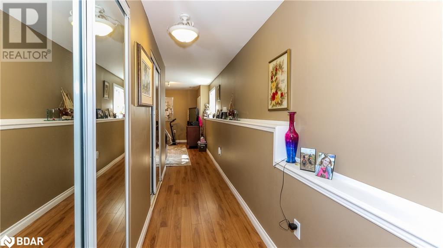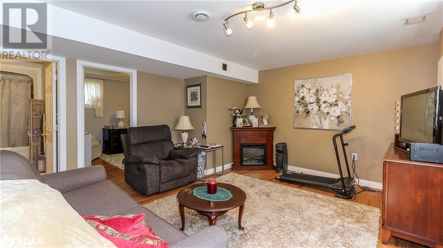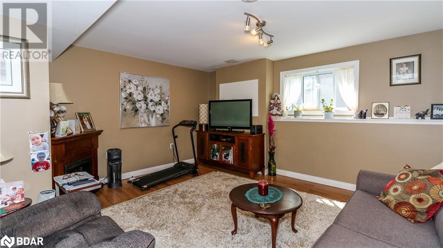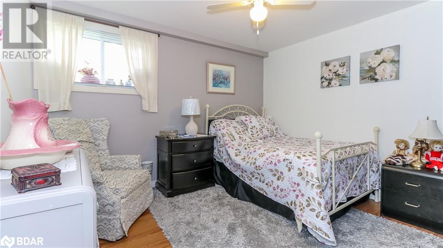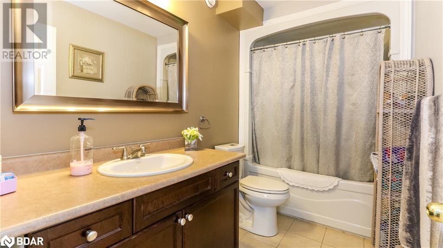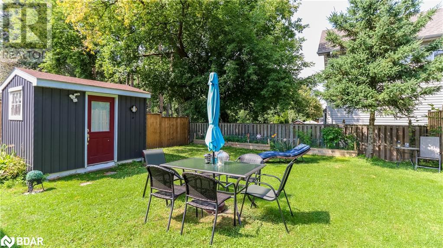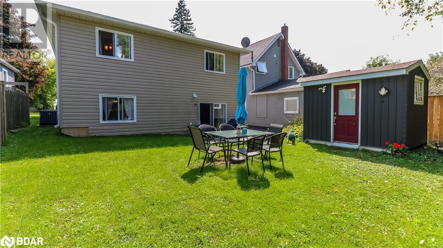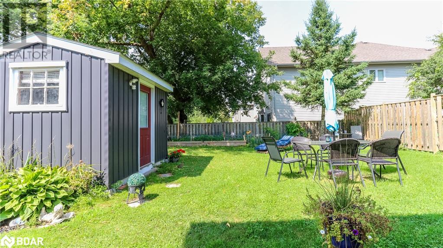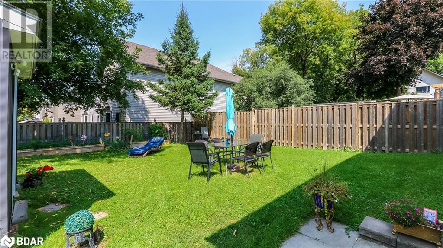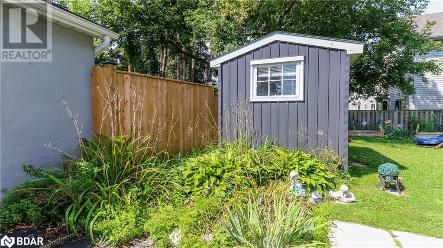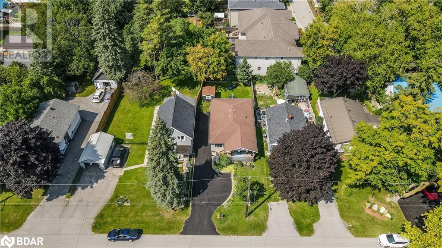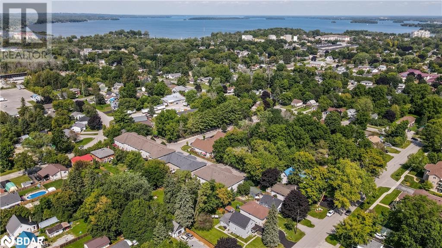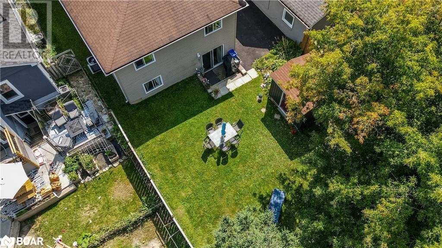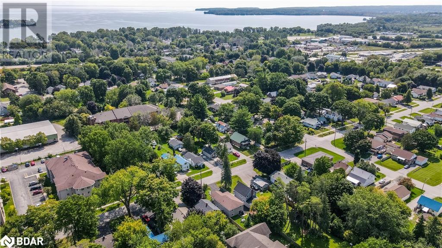4 Bedroom
2 Bathroom
1059
Bungalow
Central Air Conditioning
Forced Air
$699,900
BUILT IN 2011, 3 BEDROOM BUNGLAOW WITH BRIGHT IN-LAW SUITE WITH A WALKOUT BASEMENT ENTRANCE! MOVE IN READY WITH S/S APPLIANCE UPSTAIRS (2021), CENTRAL AIR (2021), UPDATED PORCH, EAVES, STEPS AND ENTRY PORCH (2021), DRIVEWAY REDONE (2023), UPDATED LIGHTING AND FANS ON THE MAIN FLOOR, BASEMENT KITCHEN AND BATHROOM REMODEL DONE. LAMINATE AND CERAMIC THROUGHOUT THE WHOLE HOUSE. MAIN FLOOR OFFERS AN OPEN CONCEPT KITCHEN/LIVING AREA THAT IS LIGHT AND BRIGHT WITH A LARGE COVERED PORCH TO ENJOY. IN-LAW SUITE IS A WALK-OUT TO A FULLY FENCED PRIVATE YARD WITH A HERB GARDEN AND GARDEN SHED. A SHARED LAUNDRY AND STORAGE AREA SEPERATE FROM THE BASEMENT SUITE IS IDEAL FOR BOTH UPPER AND LOWER RESIDENTS! QUIET STREET CLOSE TO PARKS AND THE WATER - GREAT LOCATION FOR OLD AND YOUND ALIKE! (id:28392)
Property Details
|
MLS® Number
|
40475987 |
|
Property Type
|
Single Family |
|
Amenities Near By
|
Park, Public Transit, Schools |
|
Equipment Type
|
Water Heater |
|
Features
|
Paved Driveway, Sump Pump, In-law Suite |
|
Parking Space Total
|
6 |
|
Rental Equipment Type
|
Water Heater |
|
Structure
|
Shed |
Building
|
Bathroom Total
|
2 |
|
Bedrooms Above Ground
|
3 |
|
Bedrooms Below Ground
|
1 |
|
Bedrooms Total
|
4 |
|
Appliances
|
Dishwasher, Dryer, Freezer, Refrigerator, Stove, Washer, Microwave Built-in |
|
Architectural Style
|
Bungalow |
|
Basement Development
|
Finished |
|
Basement Type
|
Full (finished) |
|
Constructed Date
|
2011 |
|
Construction Style Attachment
|
Detached |
|
Cooling Type
|
Central Air Conditioning |
|
Exterior Finish
|
Brick, Vinyl Siding |
|
Foundation Type
|
Poured Concrete |
|
Heating Fuel
|
Natural Gas |
|
Heating Type
|
Forced Air |
|
Stories Total
|
1 |
|
Size Interior
|
1059 |
|
Type
|
House |
|
Utility Water
|
Municipal Water |
Parking
Land
|
Acreage
|
No |
|
Fence Type
|
Partially Fenced |
|
Land Amenities
|
Park, Public Transit, Schools |
|
Sewer
|
Municipal Sewage System |
|
Size Depth
|
118 Ft |
|
Size Frontage
|
42 Ft |
|
Size Total Text
|
Under 1/2 Acre |
|
Zoning Description
|
Rm-4 |
Rooms
| Level |
Type |
Length |
Width |
Dimensions |
|
Basement |
4pc Bathroom |
|
|
Measurements not available |
|
Basement |
Bedroom |
|
|
9'10'' x 11'6'' |
|
Basement |
Living Room |
|
|
13'8'' x 14'8'' |
|
Basement |
Kitchen |
|
|
13'6'' x 12'3'' |
|
Main Level |
Bedroom |
|
|
12'5'' x 11'0'' |
|
Main Level |
Bedroom |
|
|
10'3'' x 10'10'' |
|
Main Level |
4pc Bathroom |
|
|
Measurements not available |
|
Main Level |
Primary Bedroom |
|
|
13'3'' x 10'4'' |
|
Main Level |
Kitchen |
|
|
18'9'' x 10'3'' |
|
Main Level |
Living Room |
|
|
15'6'' x 13'4'' |
https://www.realtor.ca/real-estate/26118202/98-bond-street-orillia

