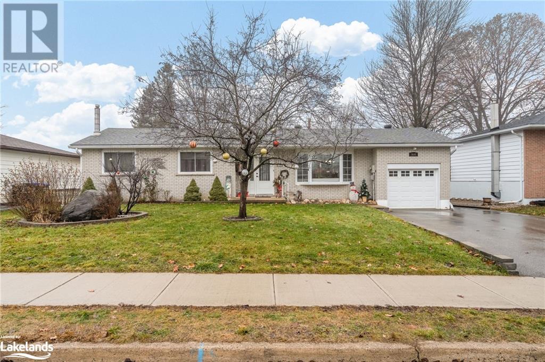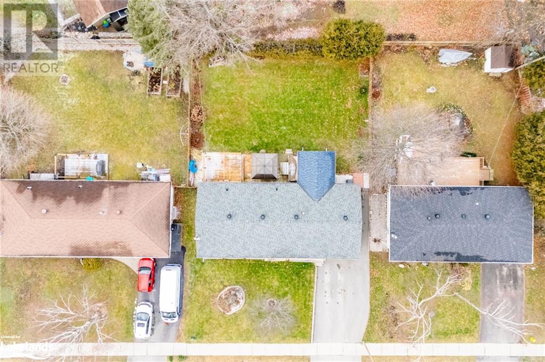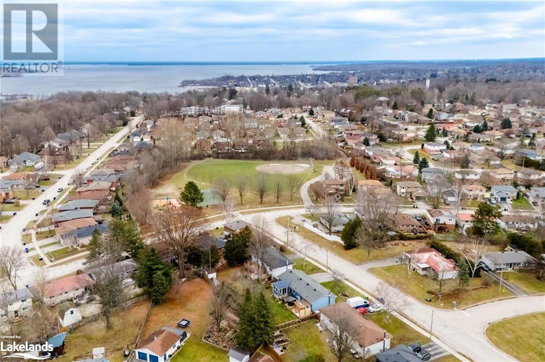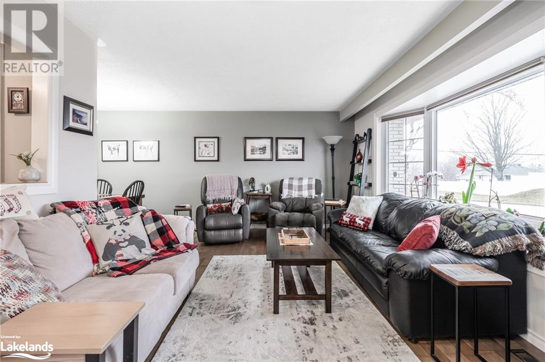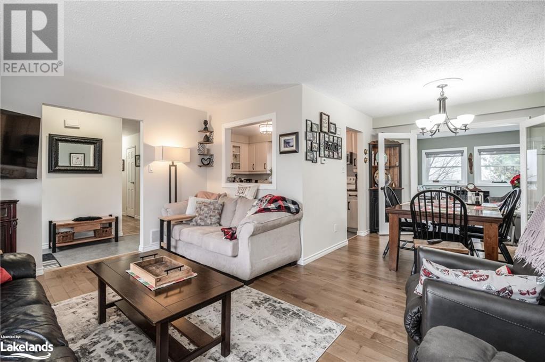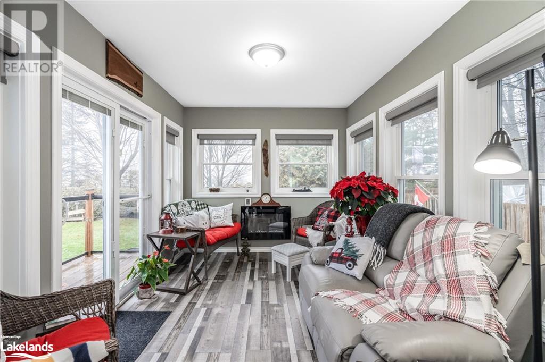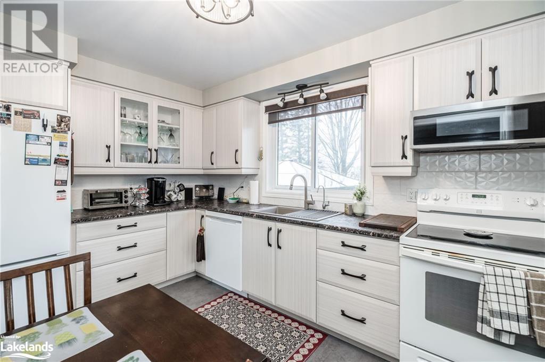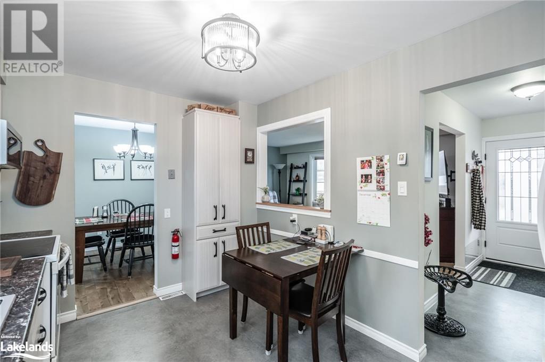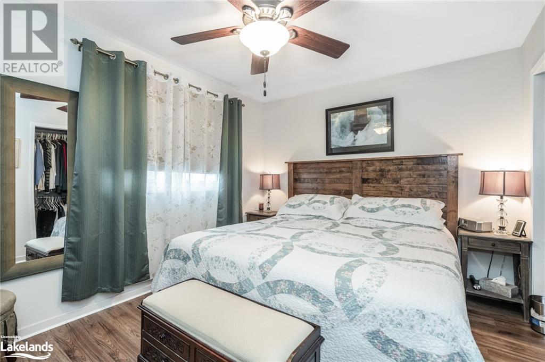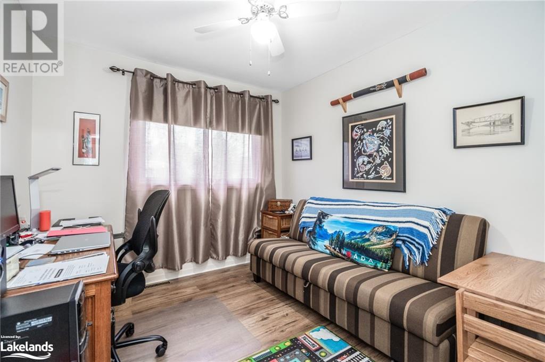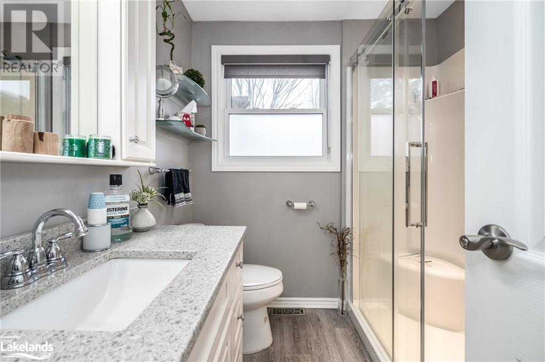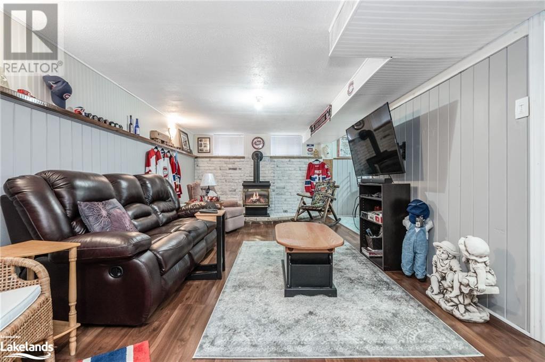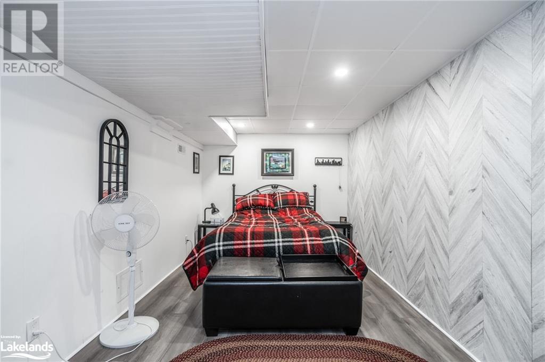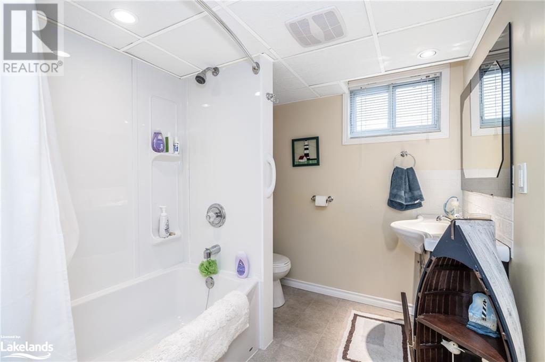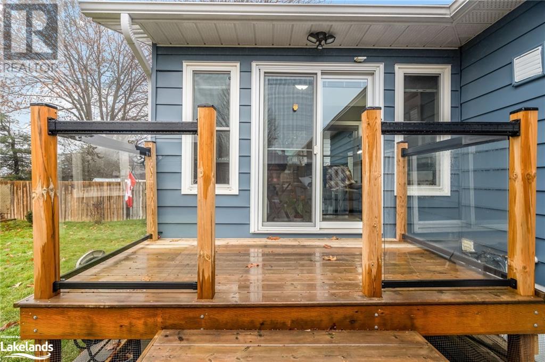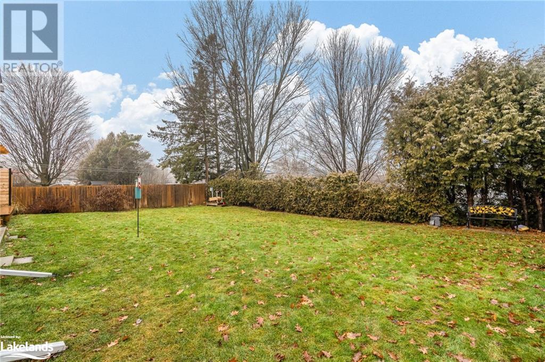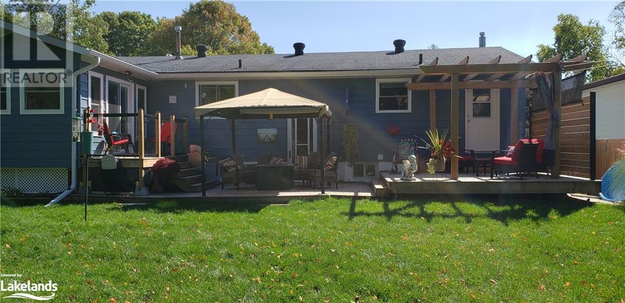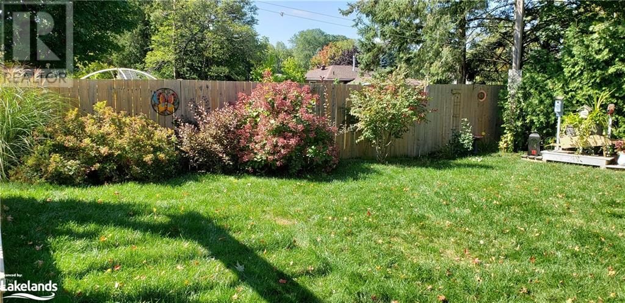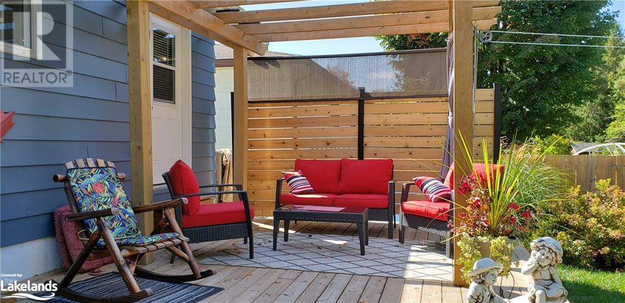2 Bedroom
2 Bathroom
1123
Bungalow
Fireplace
Central Air Conditioning
Forced Air
$684,900
Charming and meticulously maintained bungalow nestled in sought-after west end Midland. This 2-bedroom home boasts a unique split-level rear entry, providing the perfect opportunity for a convenient duplex or in-law suite, complete with a ready-to-use kitchenette in the basement. The main level's third bedroom has been transformed into a main floor laundry area but can easily revert to a third bedroom. Unwind in the inviting basement featuring a cozy gas fireplace or in the secluded backyard, pre-wired for a hot tub retreat. Recent upgrades include a brand-new roof installed in December 2023, a resurfaced driveway in 2022, a 4-season sunroom added in 2020, new hardwood floors, and nearly all windows replaced just 5 years ago. Conveniently situated close to schools, shopping, hospitals, and trails, this property promises both comfort and accessibility! (id:28392)
Property Details
|
MLS® Number
|
40525599 |
|
Property Type
|
Single Family |
|
Amenities Near By
|
Hospital, Park, Playground, Public Transit, Schools, Shopping |
|
Communication Type
|
High Speed Internet |
|
Equipment Type
|
Water Heater |
|
Features
|
Paved Driveway |
|
Parking Space Total
|
5 |
|
Rental Equipment Type
|
Water Heater |
Building
|
Bathroom Total
|
2 |
|
Bedrooms Above Ground
|
2 |
|
Bedrooms Total
|
2 |
|
Appliances
|
Dishwasher, Dryer, Freezer, Refrigerator, Stove, Washer, Window Coverings |
|
Architectural Style
|
Bungalow |
|
Basement Development
|
Finished |
|
Basement Type
|
Full (finished) |
|
Construction Style Attachment
|
Detached |
|
Cooling Type
|
Central Air Conditioning |
|
Exterior Finish
|
Brick Veneer, Other |
|
Fireplace Present
|
Yes |
|
Fireplace Total
|
1 |
|
Foundation Type
|
Poured Concrete |
|
Heating Fuel
|
Natural Gas |
|
Heating Type
|
Forced Air |
|
Stories Total
|
1 |
|
Size Interior
|
1123 |
|
Type
|
House |
|
Utility Water
|
Municipal Water |
Parking
Land
|
Access Type
|
Road Access |
|
Acreage
|
No |
|
Fence Type
|
Fence |
|
Land Amenities
|
Hospital, Park, Playground, Public Transit, Schools, Shopping |
|
Sewer
|
Municipal Sewage System |
|
Size Depth
|
105 Ft |
|
Size Frontage
|
70 Ft |
|
Size Irregular
|
0.169 |
|
Size Total
|
0.169 Ac|under 1/2 Acre |
|
Size Total Text
|
0.169 Ac|under 1/2 Acre |
|
Zoning Description
|
R2 |
Rooms
| Level |
Type |
Length |
Width |
Dimensions |
|
Basement |
4pc Bathroom |
|
|
Measurements not available |
|
Basement |
Den |
|
|
15'2'' x 8'9'' |
|
Basement |
Kitchen |
|
|
11'4'' x 8'9'' |
|
Basement |
Recreation Room |
|
|
21'9'' x 10'11'' |
|
Main Level |
3pc Bathroom |
|
|
Measurements not available |
|
Main Level |
Laundry Room |
|
|
10'8'' x 8'10'' |
|
Main Level |
Bedroom |
|
|
9'10'' x 9'2'' |
|
Main Level |
Primary Bedroom |
|
|
12'10'' x 9'10'' |
|
Main Level |
Sunroom |
|
|
11'5'' x 9'1'' |
|
Main Level |
Living Room |
|
|
11'5'' x 9'1'' |
|
Main Level |
Dining Room |
|
|
9'9'' x 9'1'' |
|
Main Level |
Eat In Kitchen |
|
|
13'0'' x 9'5'' |
Utilities
|
Cable
|
Available |
|
Electricity
|
Available |
|
Natural Gas
|
Available |
|
Telephone
|
Available |
https://www.realtor.ca/real-estate/26384841/970-howard-street-midland

