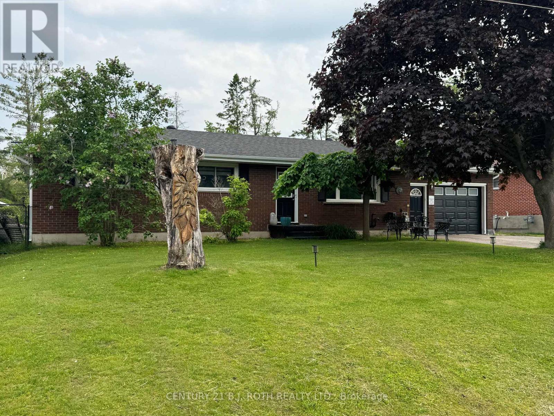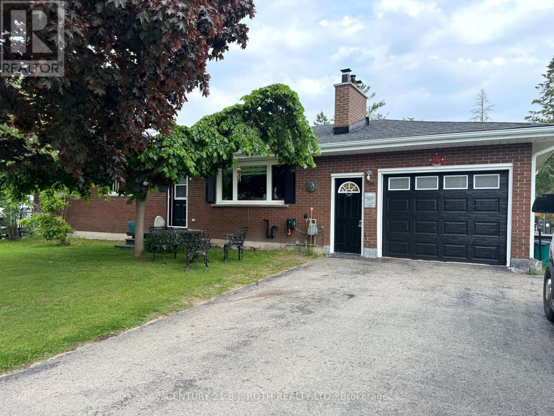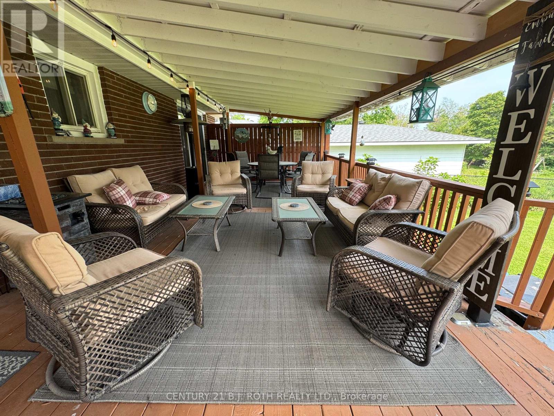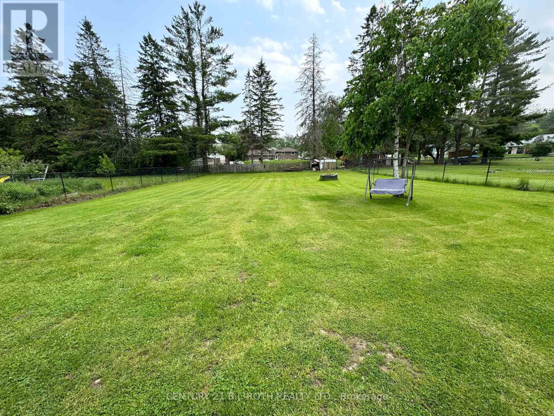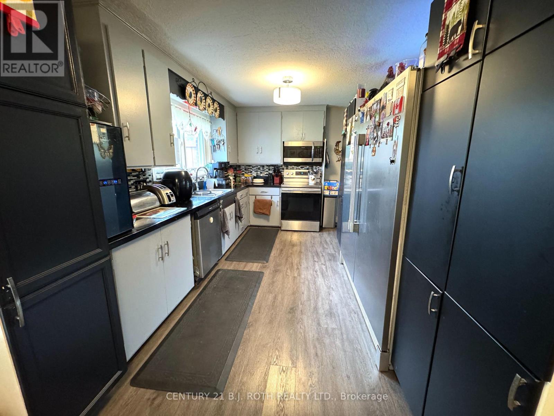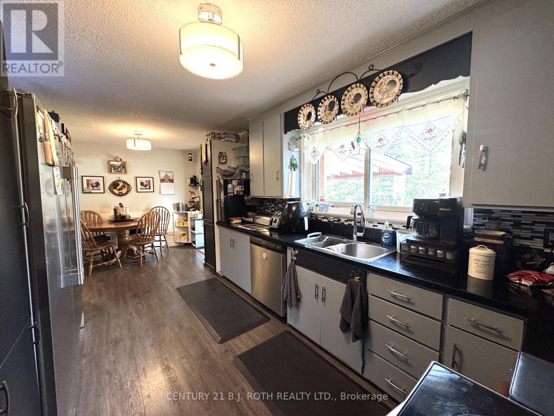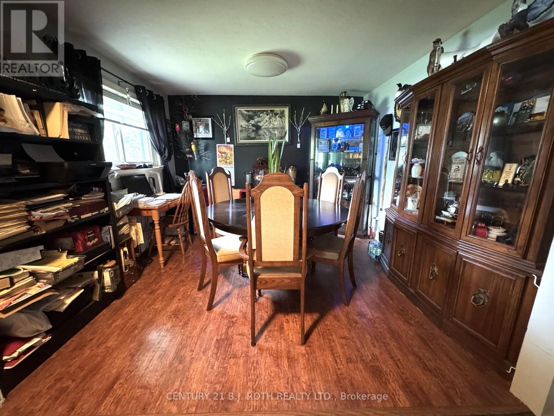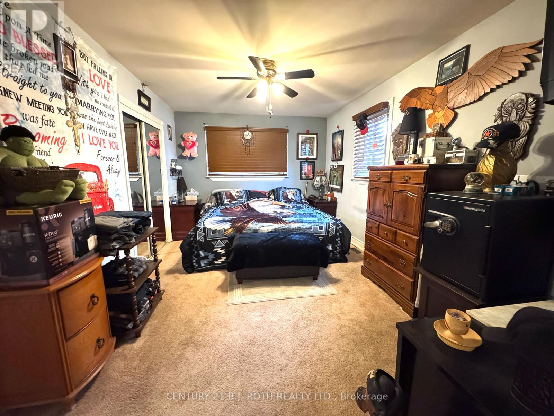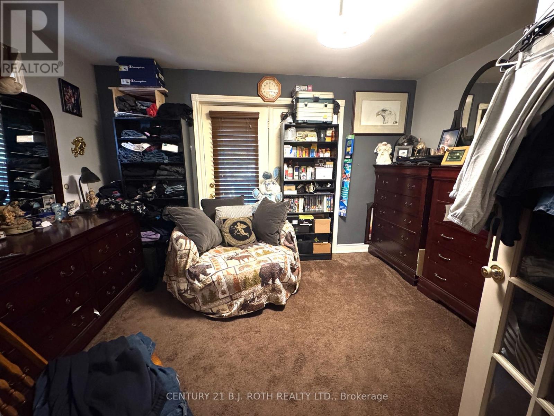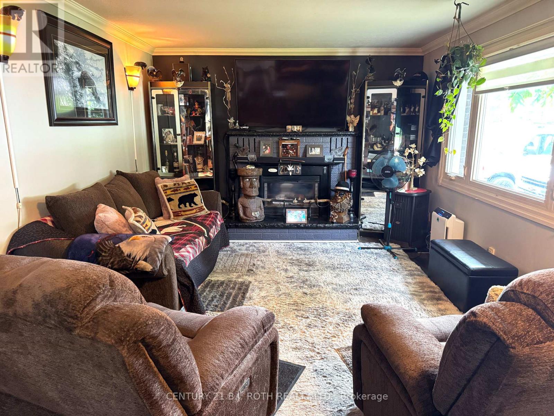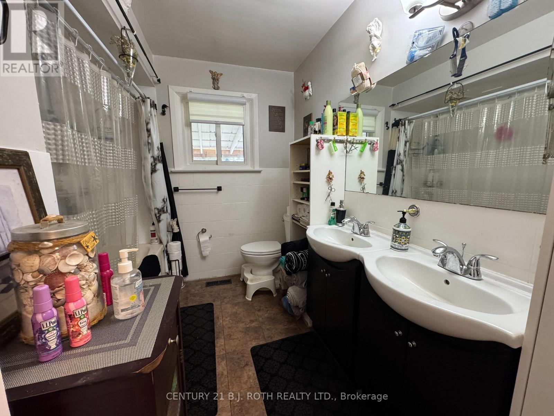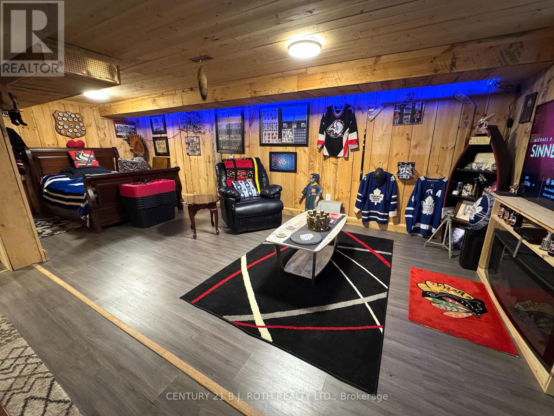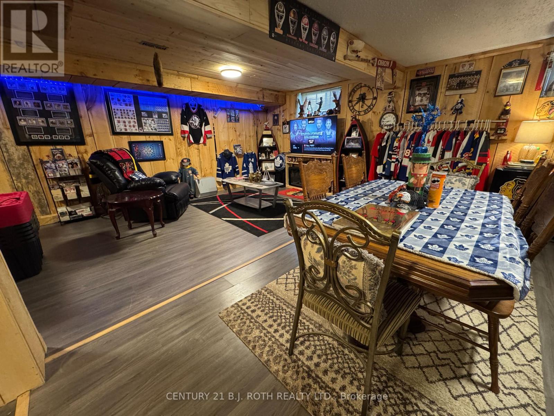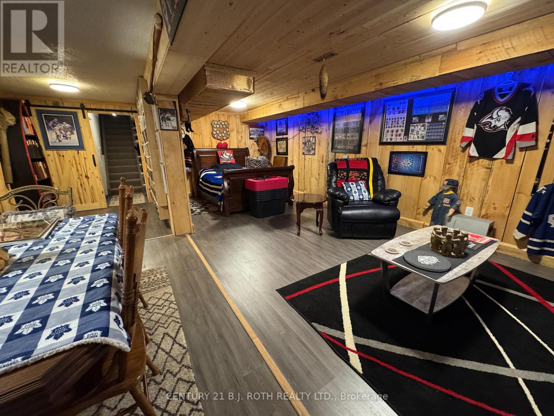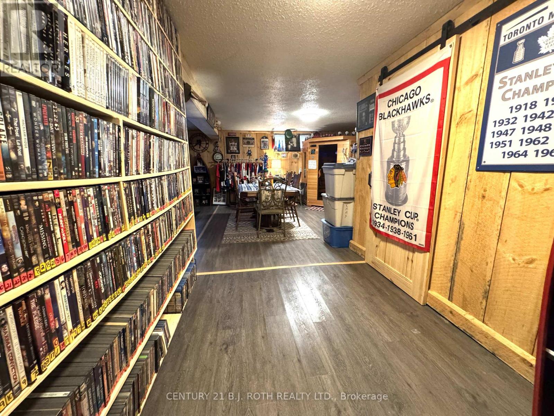1 Bedroom
1 Bathroom
1100 - 1500 sqft
Bungalow
Fireplace
Central Air Conditioning
Forced Air
$625,000
Charming All-Brick Bungalow with Private 75' x 200 ' Yard! This Bright And Cozy Bungalow Offers An Eat-in Kitchen, Dining Room With French Doors & A Large Living Room With A Gas Fireplace. There Are Two Walkouts To The Expansive Deck That Overlooks A The Tree-Lined Yard. This 1215 sq ft Home Also Includes A Finished Basement With Huge Rec Room, Laundry Room, and extra Storage. Oversized Attached Garage Offers Inside Entry. Great location just minutes to Orillia with easy highway access perfect for first-time buyers or retirees!(Extra bedrooms are currently used as dining room and sitting room for the primary bedroom, but could easily be converted back). (id:58919)
Property Details
|
MLS® Number
|
S12197117 |
|
Property Type
|
Single Family |
|
Community Name
|
Rural Oro-Medonte |
|
Equipment Type
|
Water Heater |
|
Features
|
Flat Site |
|
Parking Space Total
|
3 |
|
Rental Equipment Type
|
Water Heater |
Building
|
Bathroom Total
|
1 |
|
Bedrooms Above Ground
|
1 |
|
Bedrooms Total
|
1 |
|
Age
|
51 To 99 Years |
|
Amenities
|
Fireplace(s) |
|
Appliances
|
Central Vacuum, Water Treatment, Dishwasher, Dryer, Freezer, Microwave, Sauna, Stove, Washer, Refrigerator |
|
Architectural Style
|
Bungalow |
|
Basement Development
|
Finished |
|
Basement Type
|
Full (finished) |
|
Construction Style Attachment
|
Detached |
|
Cooling Type
|
Central Air Conditioning |
|
Exterior Finish
|
Brick |
|
Fireplace Present
|
Yes |
|
Fireplace Total
|
1 |
|
Foundation Type
|
Block |
|
Heating Fuel
|
Natural Gas |
|
Heating Type
|
Forced Air |
|
Stories Total
|
1 |
|
Size Interior
|
1100 - 1500 Sqft |
|
Type
|
House |
Parking
|
Detached Garage
|
|
|
Garage
|
|
|
Inside Entry
|
|
Land
|
Acreage
|
No |
|
Sewer
|
Septic System |
|
Size Depth
|
200 Ft |
|
Size Frontage
|
75 Ft |
|
Size Irregular
|
75 X 200 Ft |
|
Size Total Text
|
75 X 200 Ft |
|
Zoning Description
|
Single Family Residential |
Rooms
| Level |
Type |
Length |
Width |
Dimensions |
|
Basement |
Recreational, Games Room |
5.18 m |
4.34 m |
5.18 m x 4.34 m |
|
Basement |
Laundry Room |
2.99 m |
3.65 m |
2.99 m x 3.65 m |
|
Basement |
Other |
2.97 m |
3.2 m |
2.97 m x 3.2 m |
|
Basement |
Utility Room |
2.94 m |
4.14 m |
2.94 m x 4.14 m |
|
Basement |
Other |
3.25 m |
3.53 m |
3.25 m x 3.53 m |
|
Main Level |
Kitchen |
6.14 m |
3.35 m |
6.14 m x 3.35 m |
|
Main Level |
Dining Room |
4.97 m |
3.58 m |
4.97 m x 3.58 m |
|
Main Level |
Living Room |
3.65 m |
3.58 m |
3.65 m x 3.58 m |
|
Main Level |
Primary Bedroom |
4.69 m |
3.14 m |
4.69 m x 3.14 m |
https://www.realtor.ca/real-estate/28418605/96-jamieson-crescent-oro-medonte-rural-oro-medonte

