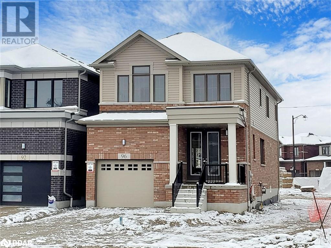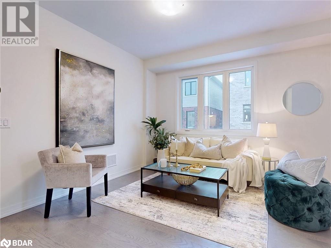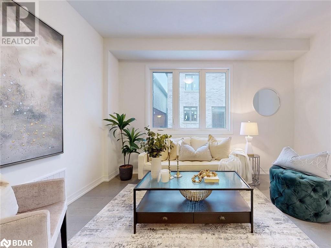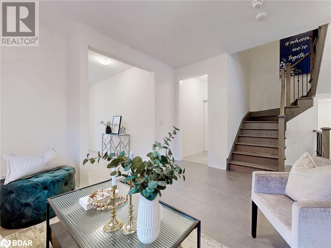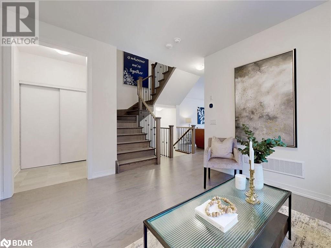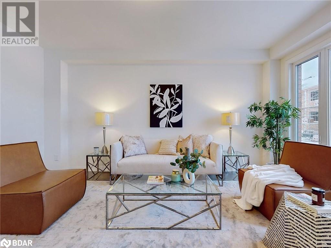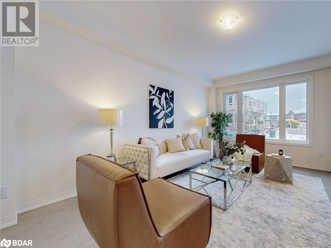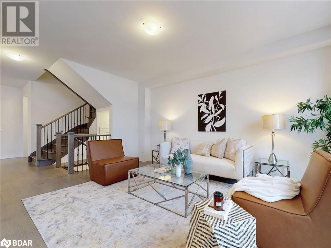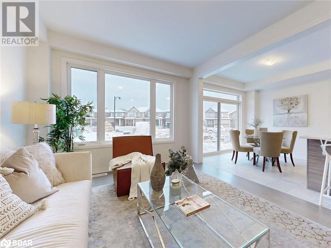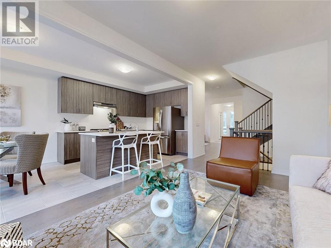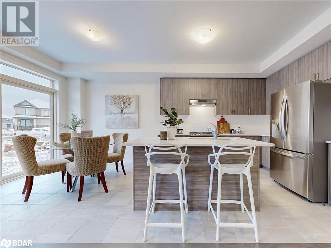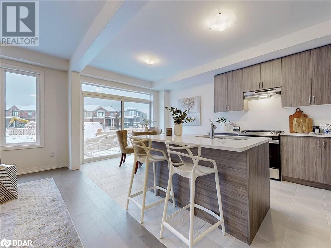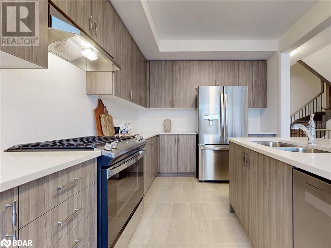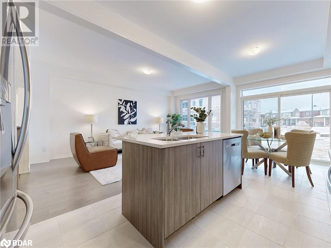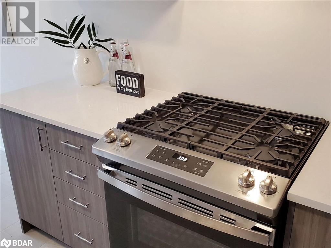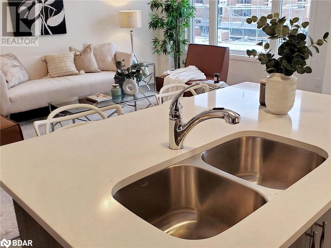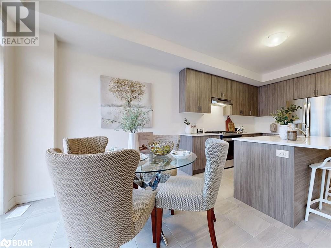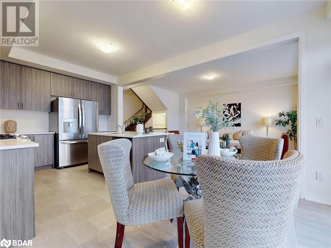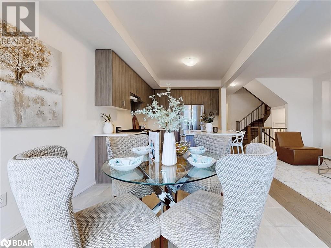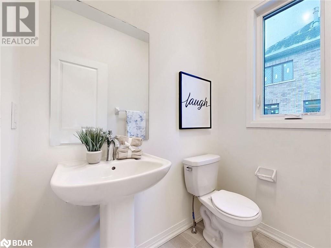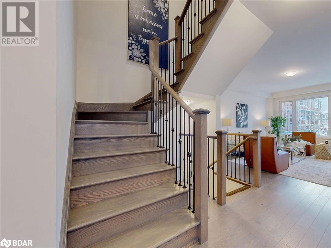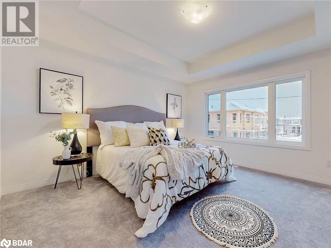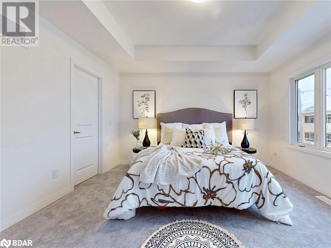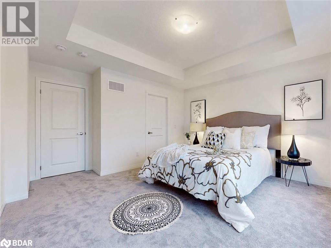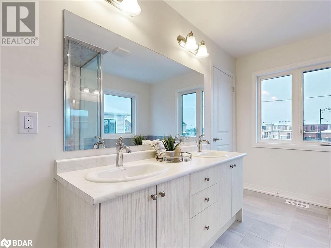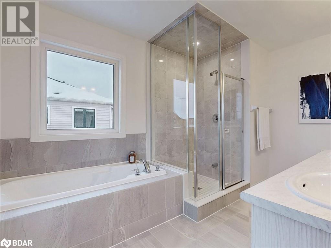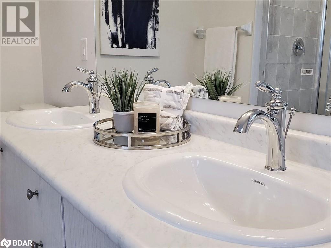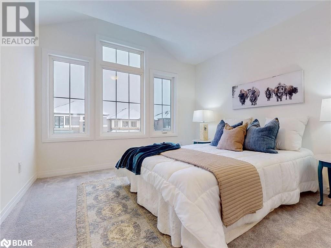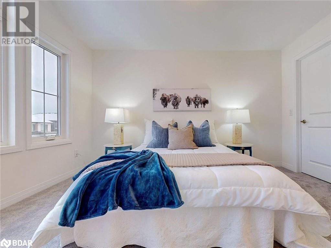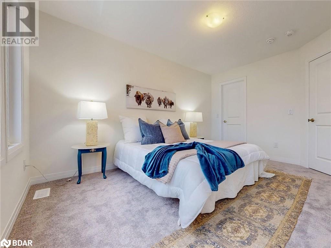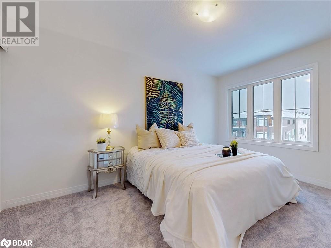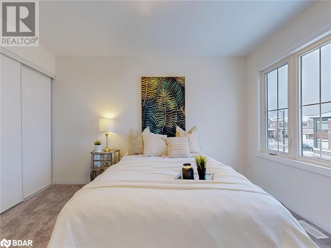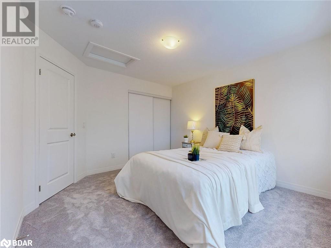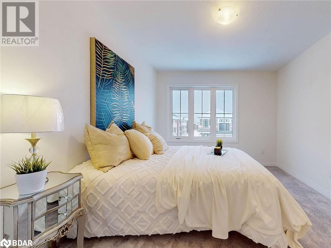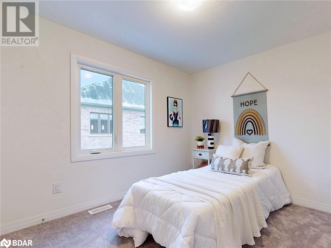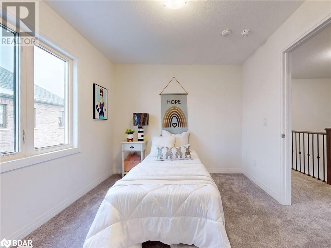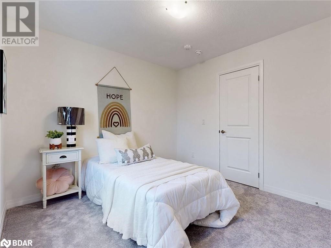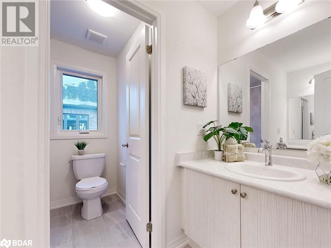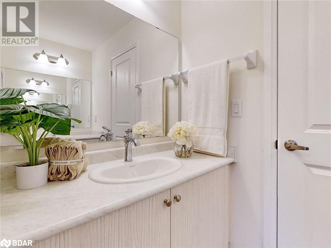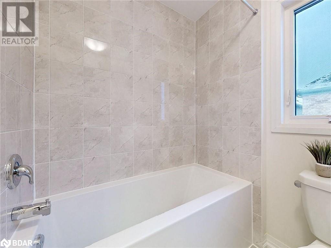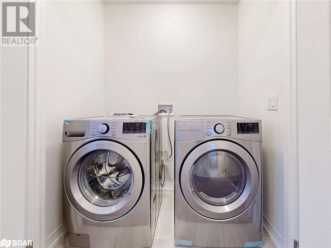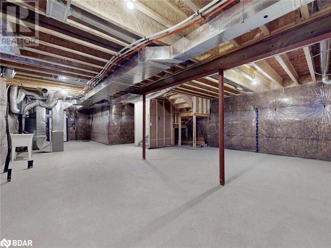4 Bedroom
3 Bathroom
2022
2 Level
None
Forced Air
$949,900
Welcome to this AWESOME, Brand New 4-bedroom house in Cambridge's Brand New subdivision by prestigious builder Catchet Homes. This all-brick home boasts 4 Spacious bedrooms and 3 upgraded bathrooms. It has open layout with separate living and family room. Upgraded Hardwood on Main Floor and Big windows bringing tons of sunlight throughout the day makes the house bright. House is upgraded to 200 AMP Electrical Panel & Bath Rough-In in the basement From the Builder, Quartz Countertop, upgraded cabinetry in the kitchen. Lots of modern finishes, simply move-in with your family & enjoy living in this up & coming Cambridge neighbourhood! *** View the Virtual Tour & 3D Walkthrough! *** (id:28392)
Property Details
|
MLS® Number
|
40525554 |
|
Property Type
|
Single Family |
|
Amenities Near By
|
Park, Schools |
|
Community Features
|
Community Centre |
|
Equipment Type
|
Water Heater |
|
Parking Space Total
|
3 |
|
Rental Equipment Type
|
Water Heater |
Building
|
Bathroom Total
|
3 |
|
Bedrooms Above Ground
|
4 |
|
Bedrooms Total
|
4 |
|
Appliances
|
Dishwasher, Dryer, Refrigerator, Washer, Range - Gas, Hood Fan, Garage Door Opener |
|
Architectural Style
|
2 Level |
|
Basement Development
|
Unfinished |
|
Basement Type
|
Full (unfinished) |
|
Constructed Date
|
2023 |
|
Construction Style Attachment
|
Detached |
|
Cooling Type
|
None |
|
Exterior Finish
|
Brick, Vinyl Siding |
|
Half Bath Total
|
1 |
|
Heating Type
|
Forced Air |
|
Stories Total
|
2 |
|
Size Interior
|
2022 |
|
Type
|
House |
|
Utility Water
|
Municipal Water |
Parking
Land
|
Access Type
|
Road Access |
|
Acreage
|
No |
|
Land Amenities
|
Park, Schools |
|
Sewer
|
Municipal Sewage System |
|
Size Depth
|
105 Ft |
|
Size Frontage
|
30 Ft |
|
Size Total Text
|
Under 1/2 Acre |
|
Zoning Description
|
Sfh |
Rooms
| Level |
Type |
Length |
Width |
Dimensions |
|
Second Level |
5pc Bathroom |
|
|
Measurements not available |
|
Second Level |
Laundry Room |
|
|
Measurements not available |
|
Second Level |
Full Bathroom |
|
|
Measurements not available |
|
Second Level |
Bedroom |
|
|
11'0'' x 9'8'' |
|
Second Level |
Bedroom |
|
|
13'3'' x 10'7'' |
|
Second Level |
Bedroom |
|
|
13'2'' x 10'5'' |
|
Second Level |
Primary Bedroom |
|
|
13'0'' x 13'0'' |
|
Main Level |
2pc Bathroom |
|
|
Measurements not available |
|
Main Level |
Dining Room |
|
|
13'5'' x 11'0'' |
|
Main Level |
Living Room |
|
|
17'1'' x 11'0'' |
|
Main Level |
Breakfast |
|
|
Measurements not available |
|
Main Level |
Eat In Kitchen |
|
|
Measurements not available |
https://www.realtor.ca/real-estate/26384407/96-blackburn-street-cambridge

