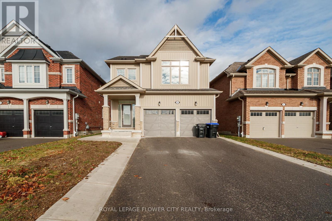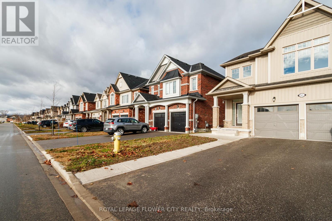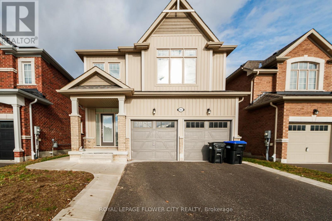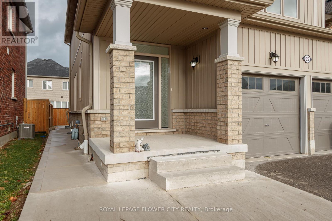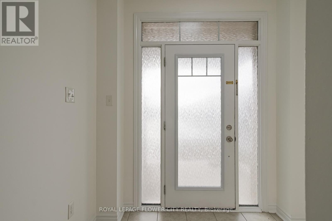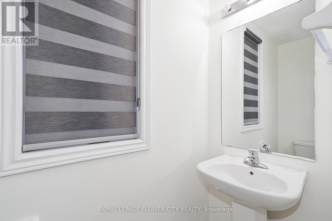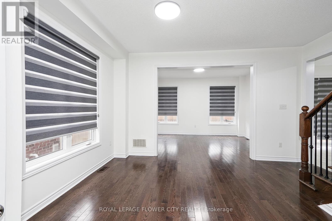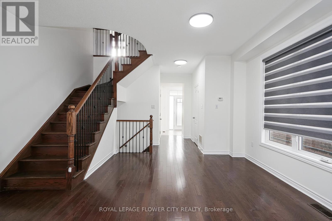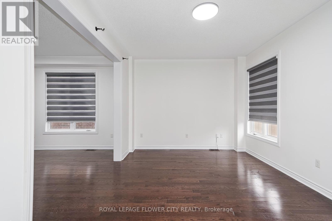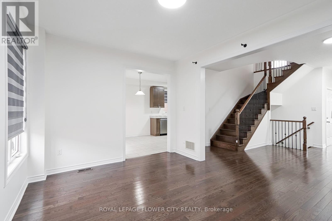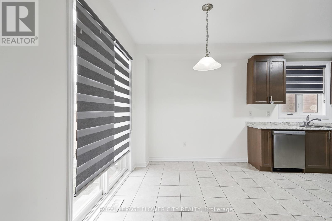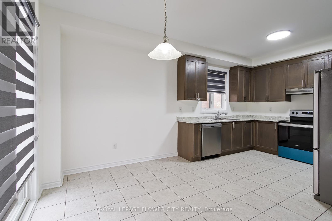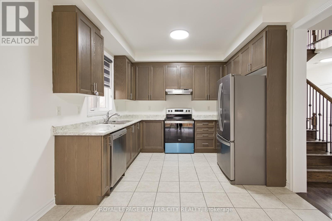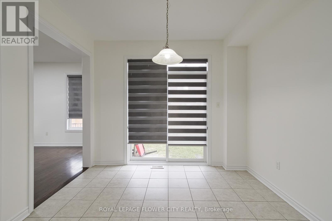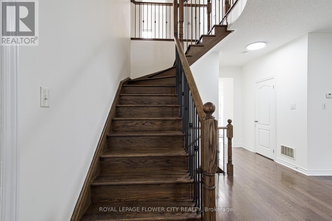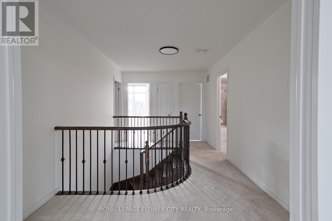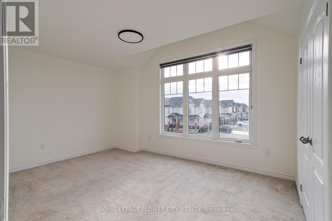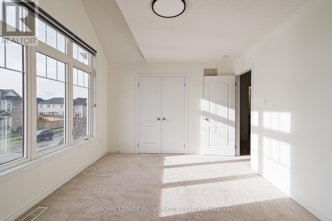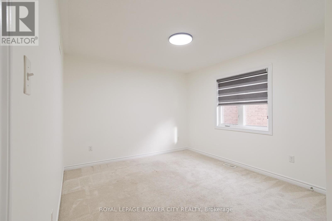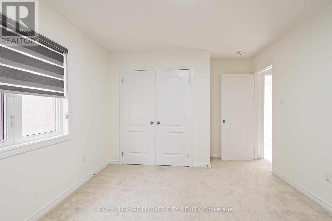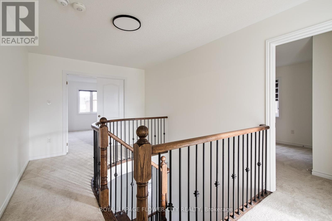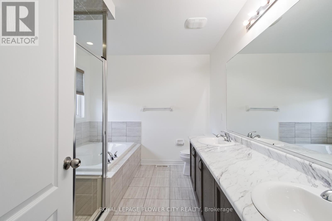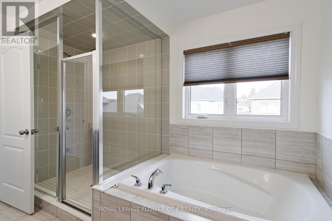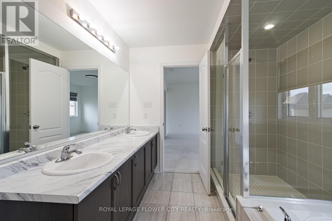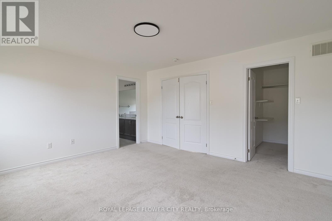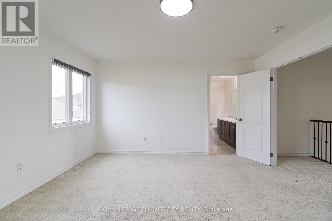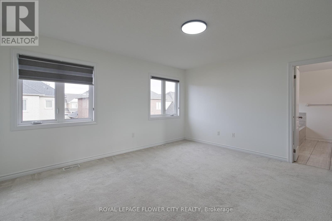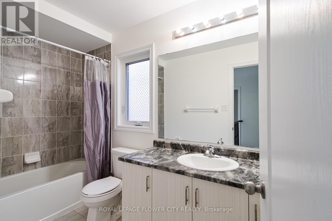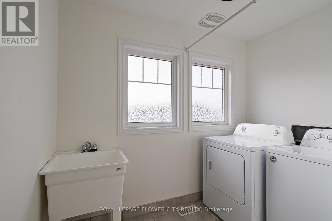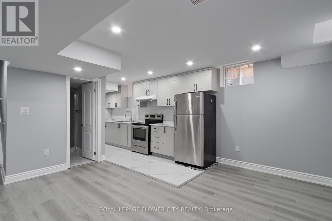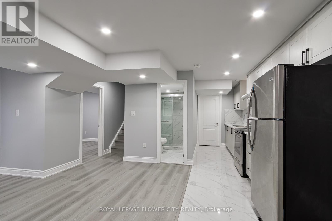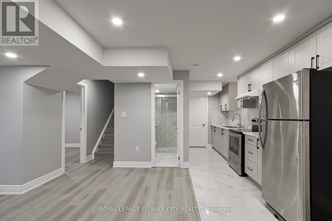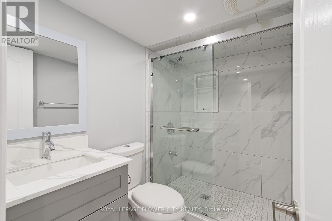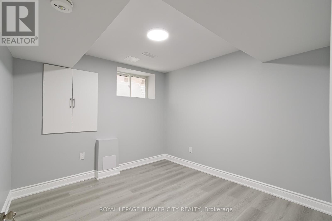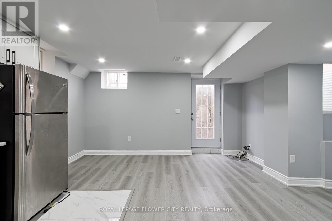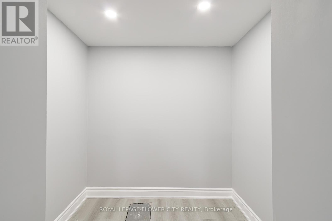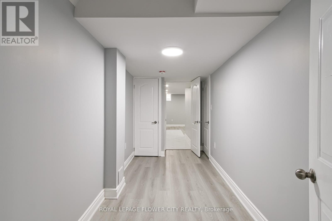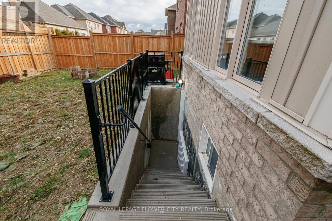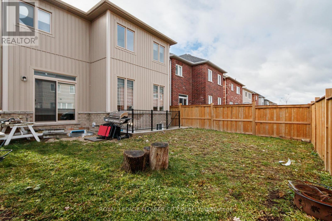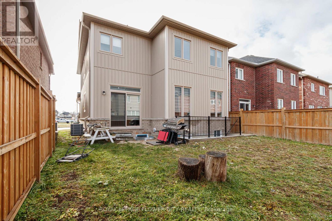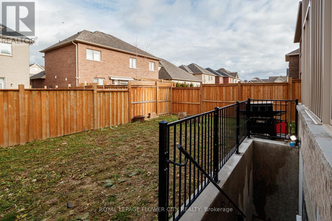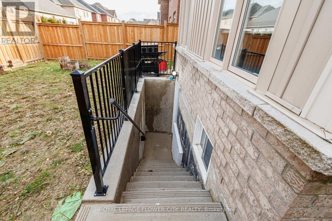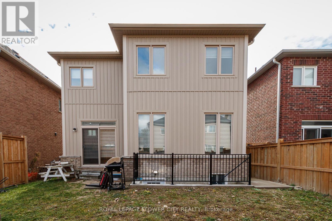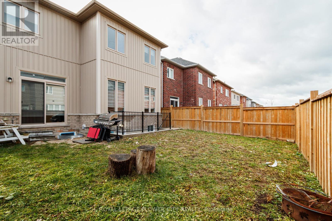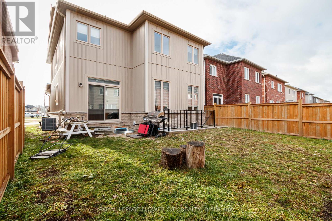5 Bedroom
4 Bathroom
1500 - 2000 sqft
Central Air Conditioning
Forced Air
$999,000
Gorgeous Must-See Detached Home - Perfect for First-Time Buyers & Investors! Welcome to this beautiful 3-bedroom, 3-washroom detached home located in one of Collingwood's most desirable neighbourhoods. Featuring an inviting open-concept layout with a separate family room and dining area, this home offers the perfect blend of comfort and functionality. The bright, modern kitchen features a spacious eat-in breakfast area with a walkout to the backyard, ideal for family gatherings and entertaining. Upstairs, the primary bedroom features a walk-in closet and a luxurious ensuite with double sinks, along with the added convenience of an upper-level laundry. This property also includes (Mortgage Helper)a legal 2-bedroom 1 Washroom basement apartment with a separate entrance and laundry room, providing an excellent opportunity for rental income or multi-generational living. Located just minutes from Downtown Collingwood, Cranberry and Blue Mountain Golf Courses, and Collingwood Harbour, this home puts recreation, dining, and amenities at your doorstep. (id:58919)
Property Details
|
MLS® Number
|
S12575680 |
|
Property Type
|
Single Family |
|
Community Name
|
Collingwood |
|
Equipment Type
|
Water Heater |
|
Parking Space Total
|
6 |
|
Rental Equipment Type
|
Water Heater |
Building
|
Bathroom Total
|
4 |
|
Bedrooms Above Ground
|
3 |
|
Bedrooms Below Ground
|
2 |
|
Bedrooms Total
|
5 |
|
Age
|
0 To 5 Years |
|
Appliances
|
Water Heater - Tankless, Dryer, Washer |
|
Basement Features
|
Apartment In Basement |
|
Basement Type
|
N/a |
|
Construction Style Attachment
|
Detached |
|
Cooling Type
|
Central Air Conditioning |
|
Exterior Finish
|
Aluminum Siding, Vinyl Siding |
|
Fire Protection
|
Smoke Detectors |
|
Foundation Type
|
Poured Concrete |
|
Half Bath Total
|
1 |
|
Heating Fuel
|
Natural Gas |
|
Heating Type
|
Forced Air |
|
Stories Total
|
2 |
|
Size Interior
|
1500 - 2000 Sqft |
|
Type
|
House |
|
Utility Water
|
Municipal Water |
Parking
Land
|
Acreage
|
No |
|
Sewer
|
Sanitary Sewer |
|
Size Depth
|
90 Ft ,2 In |
|
Size Frontage
|
36 Ft |
|
Size Irregular
|
36 X 90.2 Ft |
|
Size Total Text
|
36 X 90.2 Ft |
|
Zoning Description
|
R3 - 45 |
Rooms
| Level |
Type |
Length |
Width |
Dimensions |
|
Second Level |
Primary Bedroom |
4.57 m |
4.15 m |
4.57 m x 4.15 m |
|
Second Level |
Bedroom 2 |
4.51 m |
3.35 m |
4.51 m x 3.35 m |
|
Second Level |
Bedroom 3 |
3.65 m |
3.29 m |
3.65 m x 3.29 m |
|
Second Level |
Laundry Room |
2.13 m |
2.74 m |
2.13 m x 2.74 m |
|
Basement |
Bedroom |
3.68 m |
2.04 m |
3.68 m x 2.04 m |
|
Basement |
Laundry Room |
3.2 m |
2.1 m |
3.2 m x 2.1 m |
|
Basement |
Kitchen |
3.07 m |
1.82 m |
3.07 m x 1.82 m |
|
Basement |
Living Room |
3.38 m |
4.29 m |
3.38 m x 4.29 m |
|
Basement |
Bedroom |
3.29 m |
3.04 m |
3.29 m x 3.04 m |
|
Main Level |
Living Room |
3.59 m |
3.38 m |
3.59 m x 3.38 m |
|
Main Level |
Dining Room |
3.59 m |
3.38 m |
3.59 m x 3.38 m |
|
Main Level |
Family Room |
4.57 m |
3.35 m |
4.57 m x 3.35 m |
|
Main Level |
Kitchen |
3.23 m |
2.74 m |
3.23 m x 2.74 m |
|
Main Level |
Eating Area |
3.23 m |
2.74 m |
3.23 m x 2.74 m |
https://www.realtor.ca/real-estate/29135894/95-tracey-lane-collingwood-collingwood

