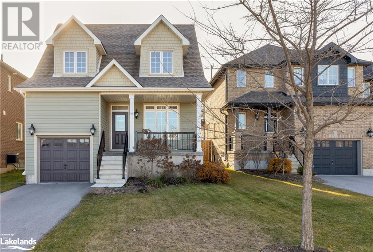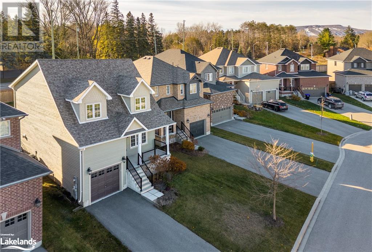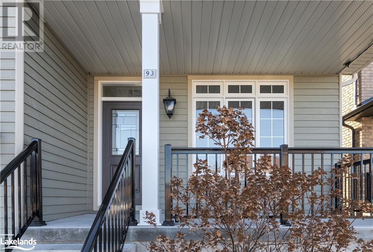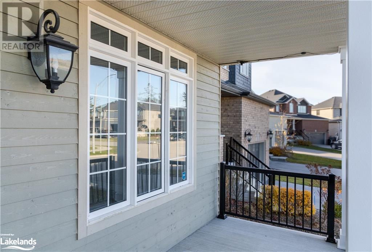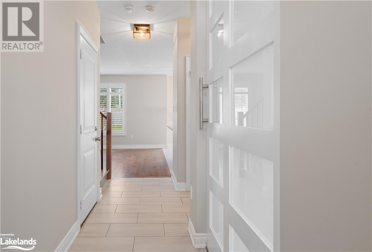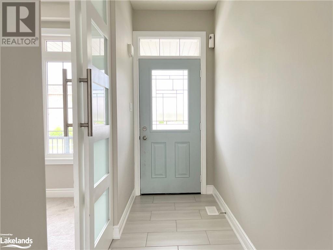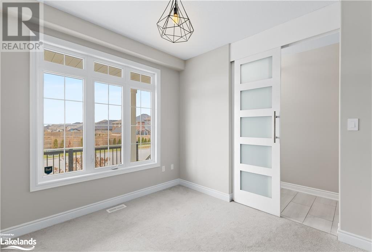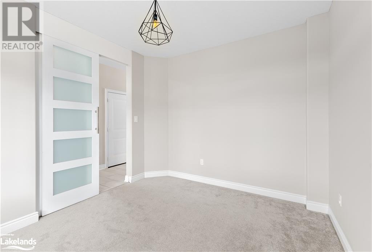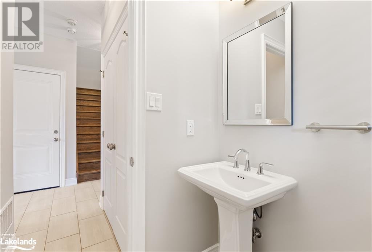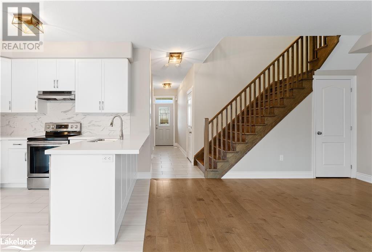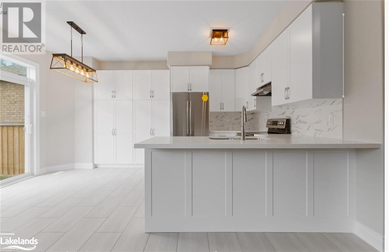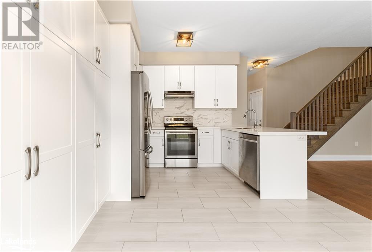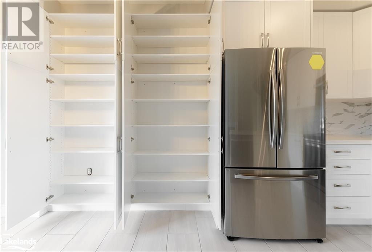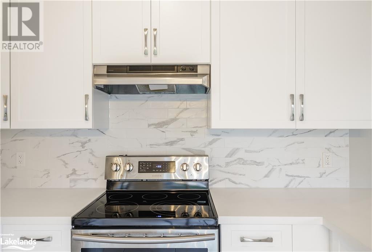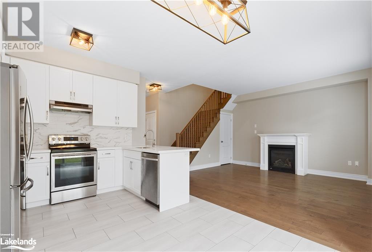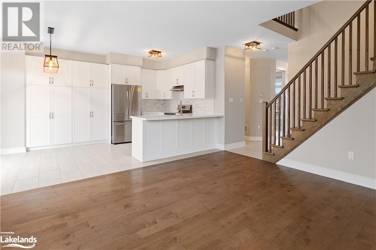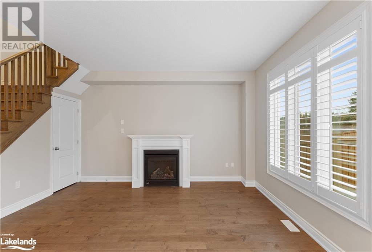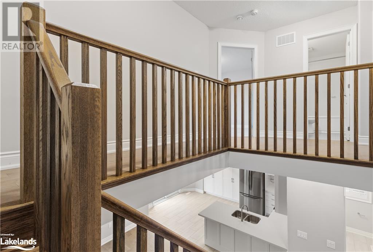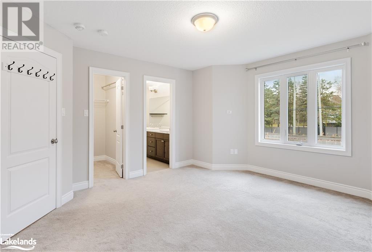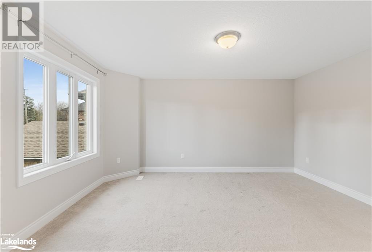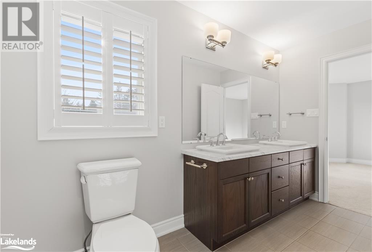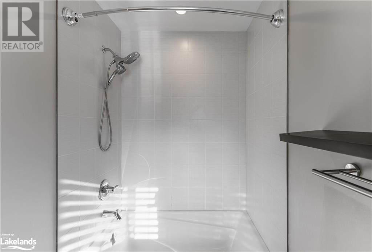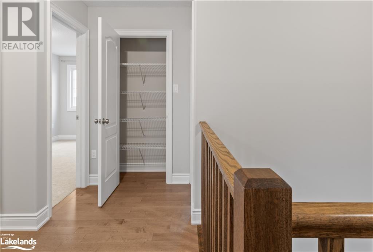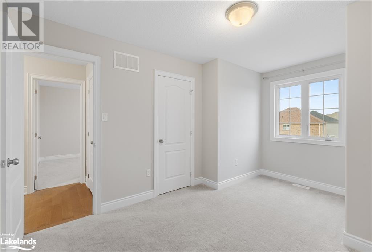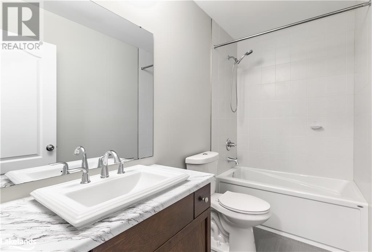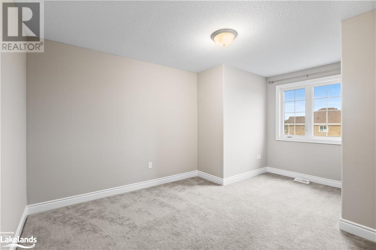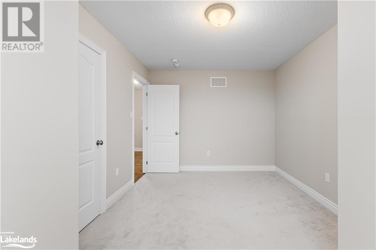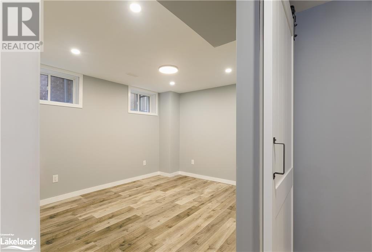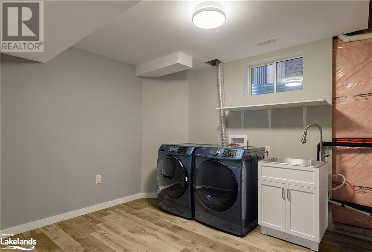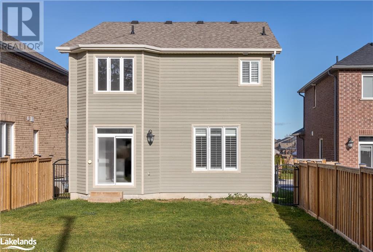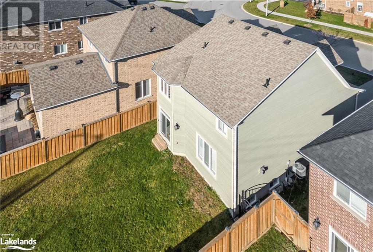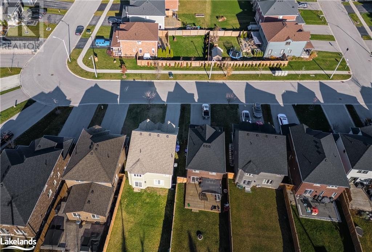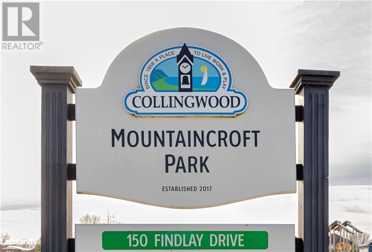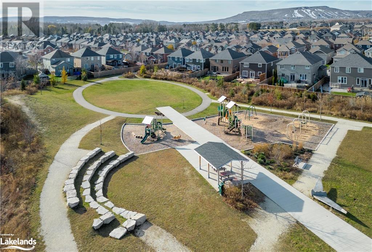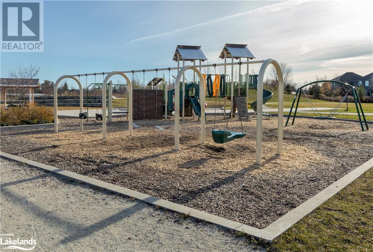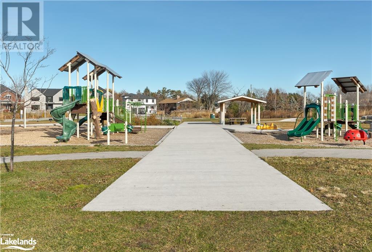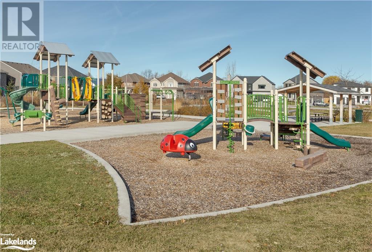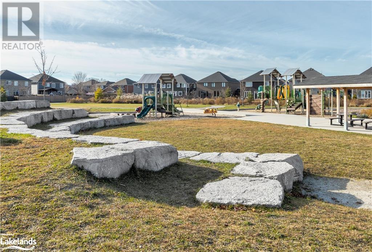3 Bedroom
3 Bathroom
1670
2 Level
Fireplace
Central Air Conditioning
Forced Air
$829,000
Welcome to 93 Lockerbie Crescent. Situated on a low traffic street within the highly desirable Mountaincroft community in Collingwood. This perfect family home boasts a large bright den with sliding doors overlooking the front yard that would make the perfect home office, play room or sitting room. The main living room is spacious, welcoming and open to the newly renovated kitchen. The kitchen has been updated to bright white cabinetry, a beautiful backsplash & quartz countertops with counter-height seating, extended pantry & eat-in dining area with a walk out to the large fully fenced backyard. The upper level features 3 large bedrooms; the primary bedroom includes a large walk in closet plus an ensuite with a double sink, and the other two bedrooms are spacious and bright. A partially finished basement with a versatile bonus room, laundry room & oversized cold cellar with room to customize the space to suit your needs. Close to trails, schools, shopping & more. Just move in and enjoy everything that Collingwood has to offer! (id:28392)
Property Details
|
MLS® Number
|
40513262 |
|
Property Type
|
Single Family |
|
Amenities Near By
|
Beach, Golf Nearby, Hospital, Playground, Schools, Shopping, Ski Area |
|
Community Features
|
Community Centre, School Bus |
|
Equipment Type
|
Water Heater |
|
Features
|
Sump Pump, Automatic Garage Door Opener |
|
Parking Space Total
|
3 |
|
Rental Equipment Type
|
Water Heater |
Building
|
Bathroom Total
|
3 |
|
Bedrooms Above Ground
|
3 |
|
Bedrooms Total
|
3 |
|
Appliances
|
Dishwasher, Dryer, Garburator, Refrigerator, Stove, Washer, Hood Fan, Window Coverings, Garage Door Opener |
|
Architectural Style
|
2 Level |
|
Basement Development
|
Partially Finished |
|
Basement Type
|
Full (partially Finished) |
|
Constructed Date
|
2017 |
|
Construction Material
|
Wood Frame |
|
Construction Style Attachment
|
Detached |
|
Cooling Type
|
Central Air Conditioning |
|
Exterior Finish
|
Wood, Shingles |
|
Fire Protection
|
Smoke Detectors |
|
Fireplace Present
|
Yes |
|
Fireplace Total
|
1 |
|
Half Bath Total
|
1 |
|
Heating Fuel
|
Natural Gas |
|
Heating Type
|
Forced Air |
|
Stories Total
|
2 |
|
Size Interior
|
1670 |
|
Type
|
House |
|
Utility Water
|
Municipal Water |
Parking
Land
|
Acreage
|
No |
|
Land Amenities
|
Beach, Golf Nearby, Hospital, Playground, Schools, Shopping, Ski Area |
|
Sewer
|
Municipal Sewage System |
|
Size Depth
|
132 Ft |
|
Size Frontage
|
35 Ft |
|
Size Total Text
|
Under 1/2 Acre |
|
Zoning Description
|
R1 |
Rooms
| Level |
Type |
Length |
Width |
Dimensions |
|
Second Level |
4pc Bathroom |
|
|
Measurements not available |
|
Second Level |
Bedroom |
|
|
10'3'' x 10'0'' |
|
Second Level |
Bedroom |
|
|
10'0'' x 10'0'' |
|
Second Level |
Full Bathroom |
|
|
Measurements not available |
|
Second Level |
Primary Bedroom |
|
|
13'4'' x 12'2'' |
|
Basement |
Cold Room |
|
|
Measurements not available |
|
Basement |
Laundry Room |
|
|
13'0'' x 10'0'' |
|
Basement |
Bonus Room |
|
|
10'4'' x 14'0'' |
|
Main Level |
2pc Bathroom |
|
|
Measurements not available |
|
Main Level |
Living Room |
|
|
14'8'' x 14'6'' |
|
Main Level |
Kitchen/dining Room |
|
|
10'7'' x 16'7'' |
|
Main Level |
Den |
|
|
10'6'' x 11'6'' |
https://www.realtor.ca/real-estate/26308789/93-lockerbie-crescent-collingwood

