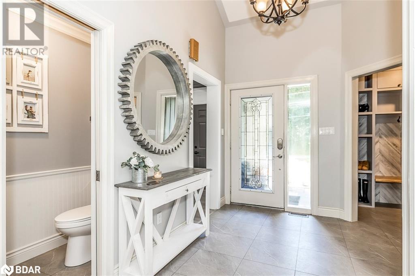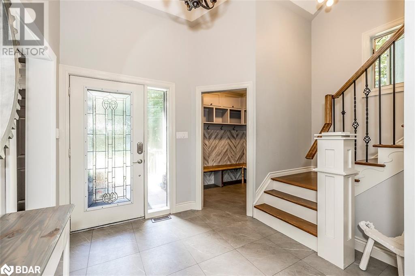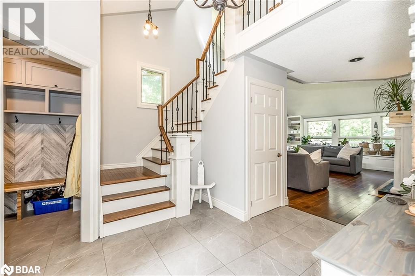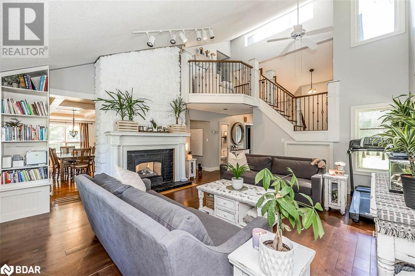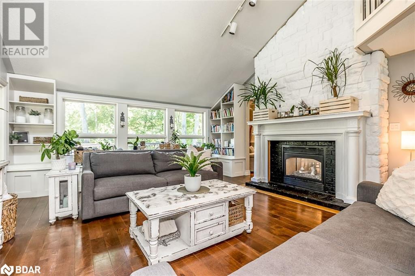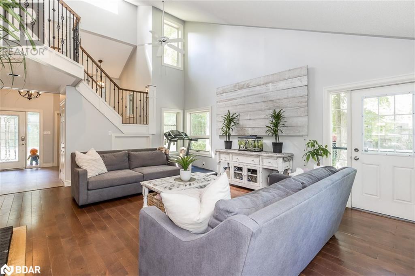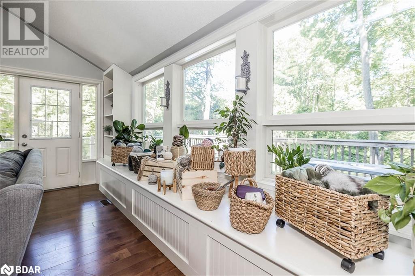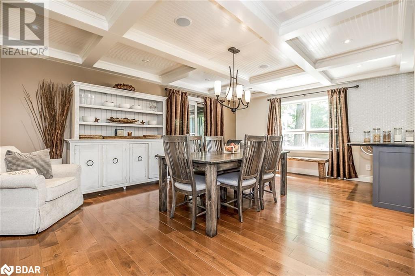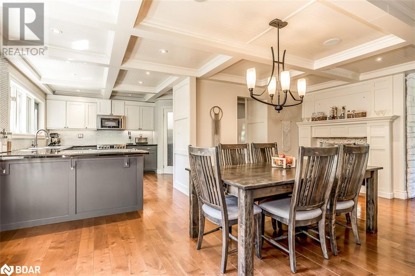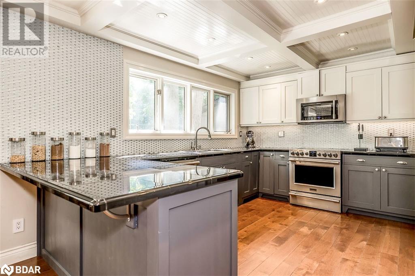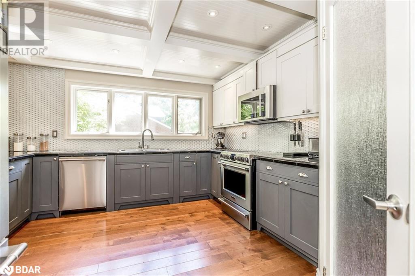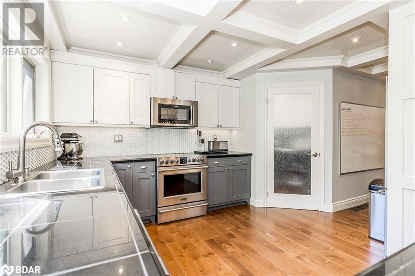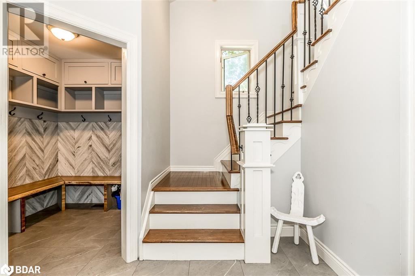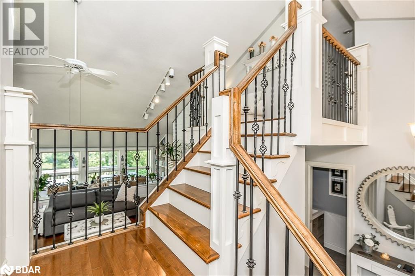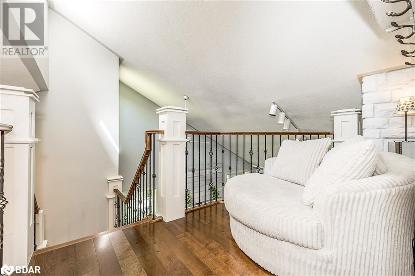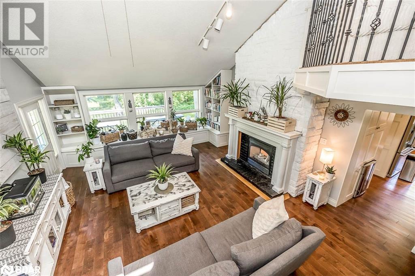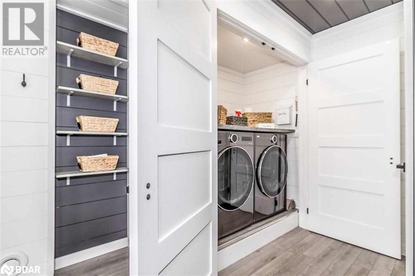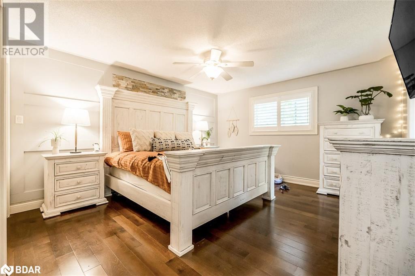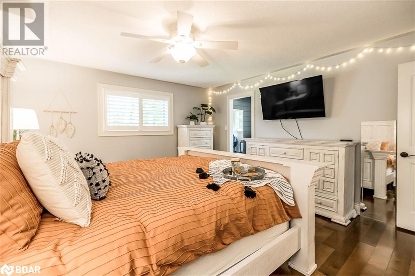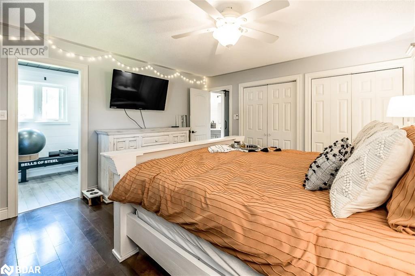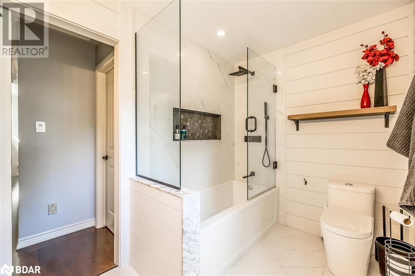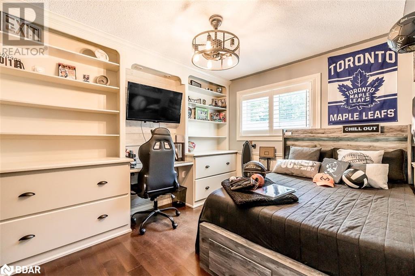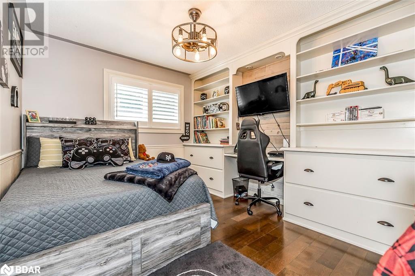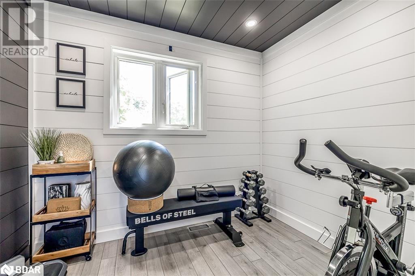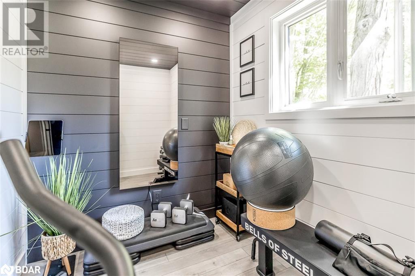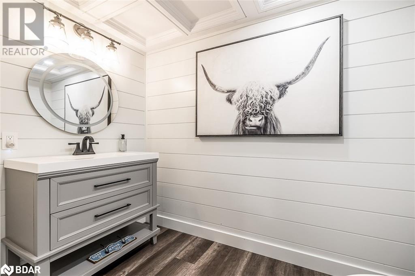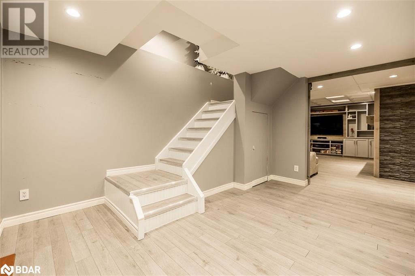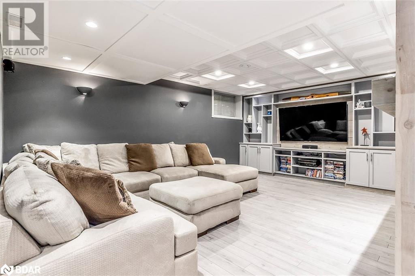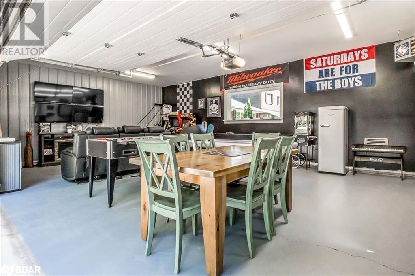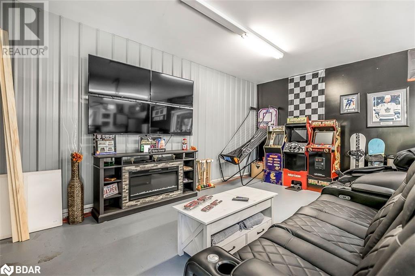4 Bedroom
3 Bathroom
2105
2 Level
Fireplace
Central Air Conditioning
Forced Air
Landscaped
$1,499,000
Big Bright and Beautiful Custom Home in Sought After and Exclusive Midland Point. You won’t be disappointed. Long Driveway Leads To Inviting Front Porch, Spacious Light and Airy Foyer, Walls of Windows, Custom Ceilings, Monster Garage, Open Concept Staircase with a View, Entertainers Basement Rec Room, Cozy Eat In Kitchen with Well Appointed Double Sided Stone Gas Fireplace, New Washer Dryer, Most Appliances Included, Incredibly Unique Home with Custom Wrap Around Deck, Sunroom And Beautifully Hedged/Treed Property Only Minutes to Gawley Park and Walking Trails. (id:28392)
Property Details
|
MLS® Number
|
40523958 |
|
Property Type
|
Single Family |
|
Amenities Near By
|
Beach, Golf Nearby, Hospital, Marina, Park, Schools, Ski Area |
|
Communication Type
|
High Speed Internet |
|
Community Features
|
Quiet Area, School Bus |
|
Equipment Type
|
None, Water Heater |
|
Features
|
Cul-de-sac, Recreational, Sump Pump |
|
Parking Space Total
|
11 |
|
Rental Equipment Type
|
None, Water Heater |
Building
|
Bathroom Total
|
3 |
|
Bedrooms Above Ground
|
3 |
|
Bedrooms Below Ground
|
1 |
|
Bedrooms Total
|
4 |
|
Age
|
New Building |
|
Appliances
|
Dishwasher, Dryer, Refrigerator, Stove, Washer, Microwave Built-in, Hot Tub |
|
Architectural Style
|
2 Level |
|
Basement Development
|
Finished |
|
Basement Type
|
Full (finished) |
|
Construction Style Attachment
|
Detached |
|
Cooling Type
|
Central Air Conditioning |
|
Exterior Finish
|
Stone, Vinyl Siding |
|
Fireplace Fuel
|
Electric |
|
Fireplace Present
|
Yes |
|
Fireplace Total
|
2 |
|
Fireplace Type
|
Other - See Remarks |
|
Half Bath Total
|
2 |
|
Heating Fuel
|
Natural Gas |
|
Heating Type
|
Forced Air |
|
Stories Total
|
2 |
|
Size Interior
|
2105 |
|
Type
|
House |
|
Utility Water
|
Municipal Water |
Parking
Land
|
Acreage
|
No |
|
Land Amenities
|
Beach, Golf Nearby, Hospital, Marina, Park, Schools, Ski Area |
|
Landscape Features
|
Landscaped |
|
Sewer
|
Septic System |
|
Size Depth
|
180 Ft |
|
Size Frontage
|
100 Ft |
|
Size Irregular
|
0.389 |
|
Size Total
|
0.389 Ac|under 1/2 Acre |
|
Size Total Text
|
0.389 Ac|under 1/2 Acre |
|
Zoning Description
|
Res R1 |
Rooms
| Level |
Type |
Length |
Width |
Dimensions |
|
Second Level |
Bedroom |
|
|
9'6'' x 13'8'' |
|
Second Level |
Bedroom |
|
|
9'8'' x 13'8'' |
|
Second Level |
4pc Bathroom |
|
|
Measurements not available |
|
Second Level |
Primary Bedroom |
|
|
12'11'' x 14'7'' |
|
Basement |
Bedroom |
|
|
12'0'' x 12'0'' |
|
Basement |
Family Room |
|
|
16'10'' x 20'0'' |
|
Basement |
Bonus Room |
|
|
13'3'' x 15'3'' |
|
Basement |
2pc Bathroom |
|
|
Measurements not available |
|
Basement |
Utility Room |
|
|
19'2'' x 24'2'' |
|
Main Level |
Bonus Room |
|
|
7'1'' x 5'11'' |
|
Main Level |
Foyer |
|
|
9'3'' x 11'10'' |
|
Main Level |
2pc Bathroom |
|
|
Measurements not available |
|
Main Level |
Laundry Room |
|
|
6'6'' x 6'4'' |
|
Main Level |
Kitchen |
|
|
9'6'' x 13'11'' |
|
Main Level |
Dining Room |
|
|
20'0'' x 13'11'' |
|
Main Level |
Living Room |
|
|
17'3'' x 21'0'' |
Utilities
|
Cable
|
Available |
|
Electricity
|
Available |
|
Natural Gas
|
Available |
https://www.realtor.ca/real-estate/26374010/926-gawley-drive-midland

