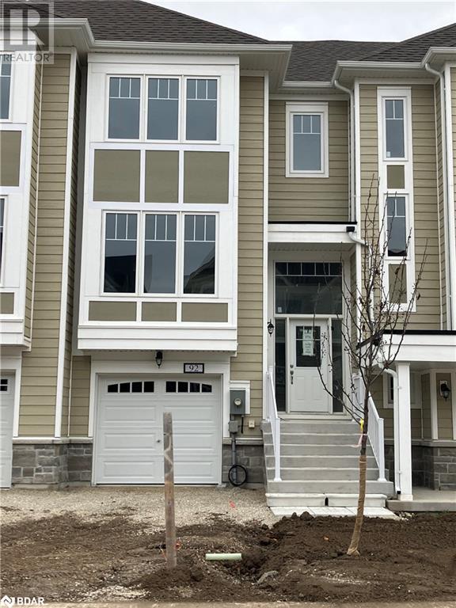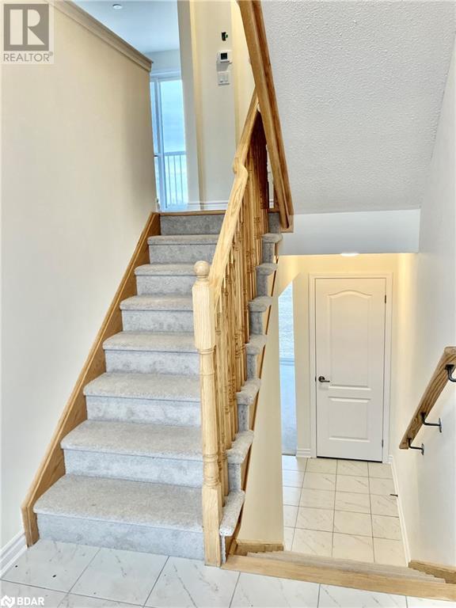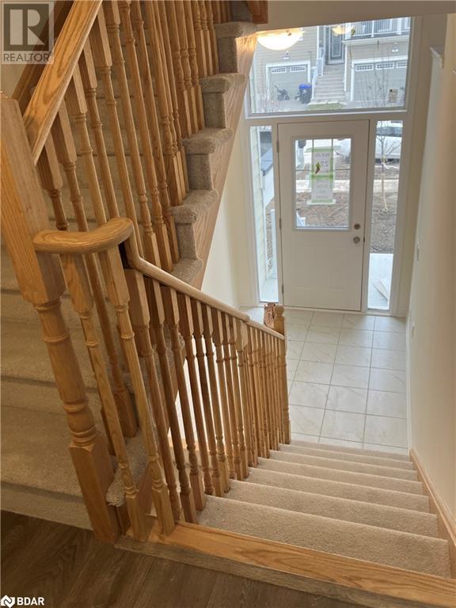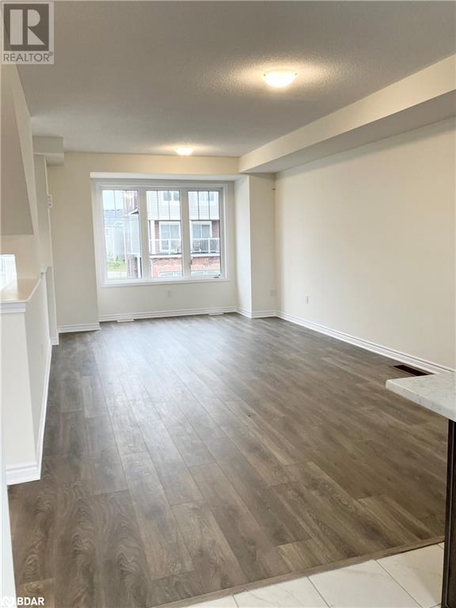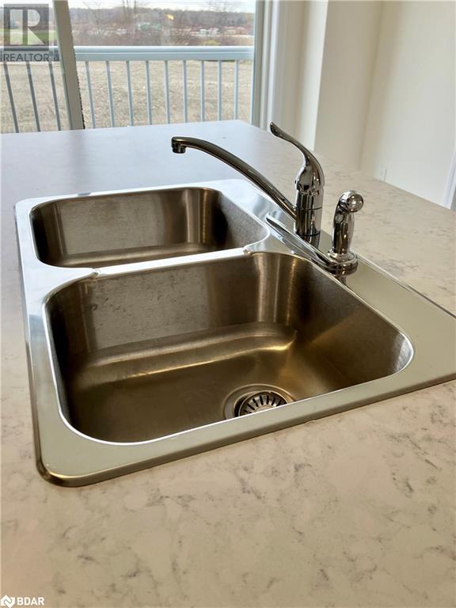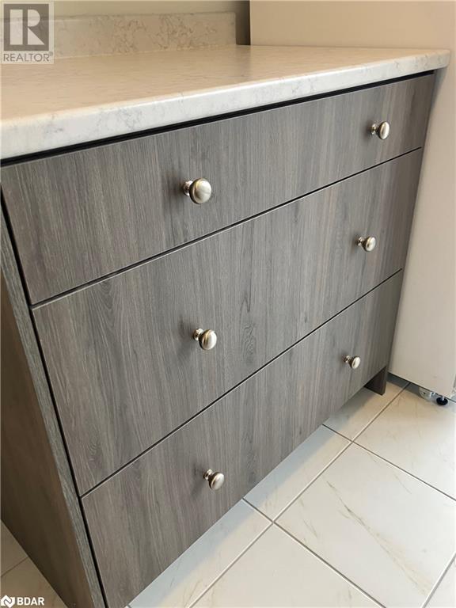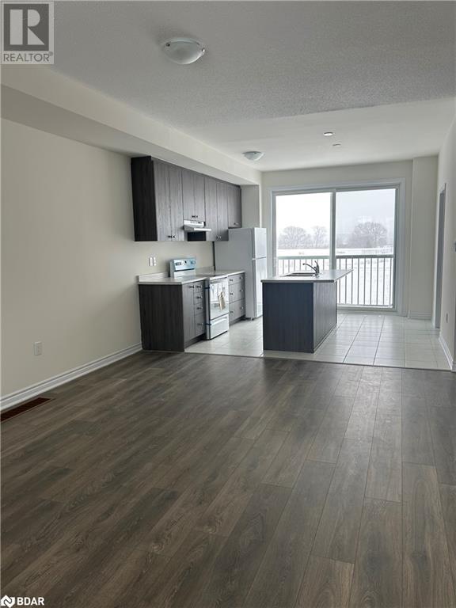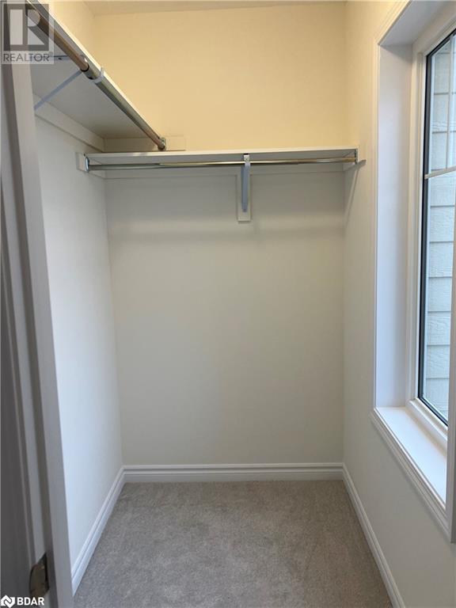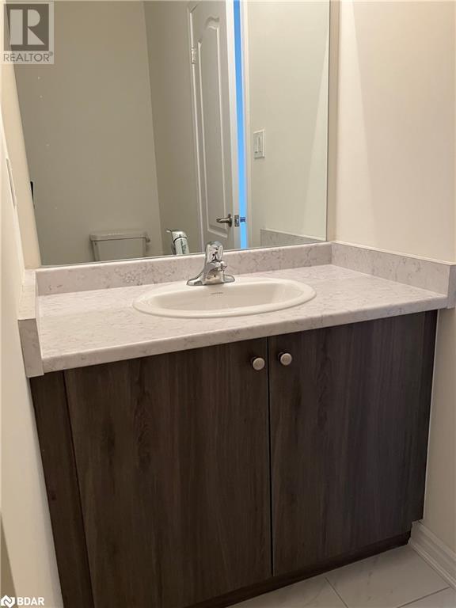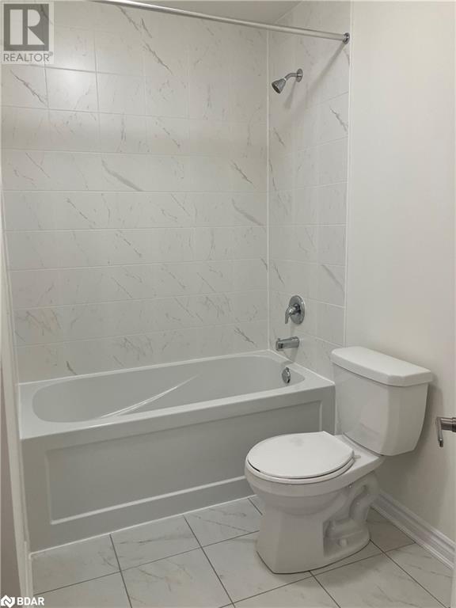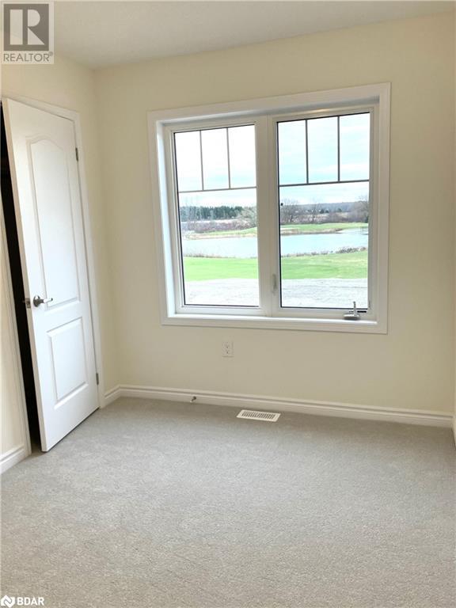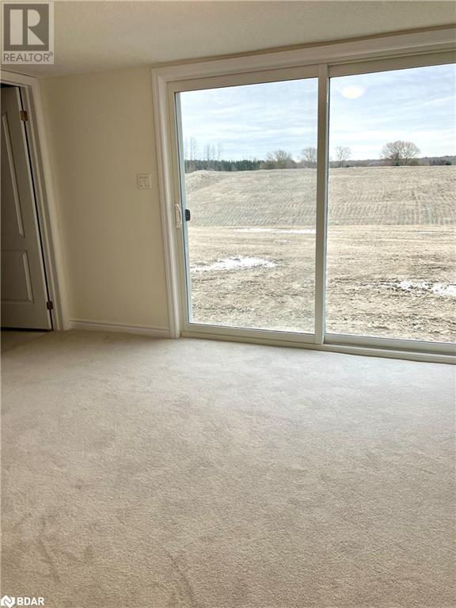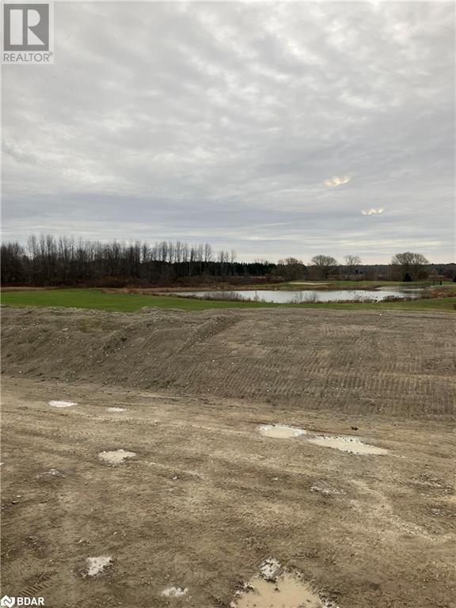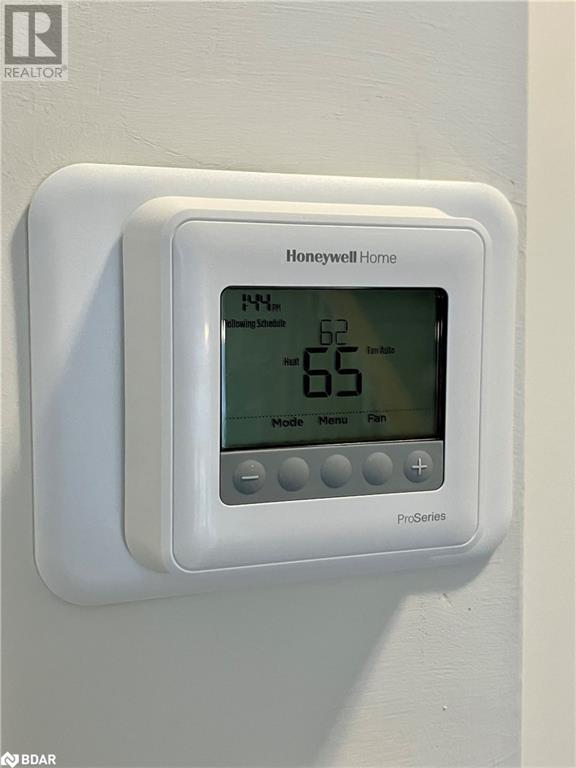3 Bedroom
3 Bathroom
2000
3 Level
Central Air Conditioning
Forced Air
$2,250 Monthly
Newly Constructed EXECUTIVE TOWNHOUSE. This is YOUR OPPORTUNITY to live in this Bright & Airy 3-BDRM /3-BATH Townhome. One of the Largest Models in the Georgian Sands Community - Practical & Efficient layout including a spacious foyer, an entertainers delight open concept Living/Dining & Kitchen area w/centre island breakfast bar, Wide plank faux wood laminate flooring, Large Windows, 9FT ceiling, Convenient Main Floor Laundry, Powder Room & Storage closet - Upper Level Primary BRDM w/4-PC ensuite & walk in closet w/window, 2nd & 3rd BDRMS w/unobstructed views of The Links Georgian Sands Golf Course. The Ground Level boasts a Family/Den/Office Room w/sliding doors to backyard, Access to garage, Storage space & Utility Room. This home is equipped with appliances including Fridge/Stove/Dishwasher/Washer & Dryer, Central Air Con as well as Central Gas Heating, Municipal Water/Sewer. Located in a sought after east end neighbourhood where you will find all your day to day Retail/Professional/Medical amenities just minutes away. Easy commute to Barrie/Hwy 400. PLEASE submit Rental Application, Credit Check(s), proof of Employment & Income to your Agent prior to scheduling a viewing. UTILITIES ARE EXTRA (id:28392)
Property Details
|
MLS® Number
|
40512644 |
|
Property Type
|
Single Family |
|
Amenities Near By
|
Beach, Golf Nearby, Marina, Playground, Shopping, Ski Area |
|
Equipment Type
|
Water Heater |
|
Features
|
Backs On Greenbelt, Crushed Stone Driveway |
|
Parking Space Total
|
2 |
|
Rental Equipment Type
|
Water Heater |
Building
|
Bathroom Total
|
3 |
|
Bedrooms Above Ground
|
3 |
|
Bedrooms Total
|
3 |
|
Appliances
|
Dishwasher, Dryer, Refrigerator, Stove, Water Meter, Washer, Hood Fan |
|
Architectural Style
|
3 Level |
|
Basement Type
|
None |
|
Construction Style Attachment
|
Attached |
|
Cooling Type
|
Central Air Conditioning |
|
Exterior Finish
|
Stone, Vinyl Siding, Shingles |
|
Half Bath Total
|
1 |
|
Heating Fuel
|
Natural Gas |
|
Heating Type
|
Forced Air |
|
Stories Total
|
3 |
|
Size Interior
|
2000 |
|
Type
|
Row / Townhouse |
|
Utility Water
|
Municipal Water |
Parking
Land
|
Acreage
|
No |
|
Land Amenities
|
Beach, Golf Nearby, Marina, Playground, Shopping, Ski Area |
|
Sewer
|
Municipal Sewage System |
|
Size Frontage
|
20 Ft |
|
Zoning Description
|
Residential |
Rooms
| Level |
Type |
Length |
Width |
Dimensions |
|
Third Level |
4pc Bathroom |
|
|
Measurements not available |
|
Third Level |
4pc Bathroom |
|
|
1'0'' x 1'0'' |
|
Third Level |
Bedroom |
|
|
7'11'' x 11'11'' |
|
Third Level |
Bedroom |
|
|
8'5'' x 9'8'' |
|
Third Level |
Primary Bedroom |
|
|
12'11'' x 12'6'' |
|
Lower Level |
Great Room |
|
|
13'8'' x 10'5'' |
|
Main Level |
2pc Bathroom |
|
|
Measurements not available |
|
Main Level |
Laundry Room |
|
|
Measurements not available |
|
Main Level |
Kitchen |
|
|
11'2'' x 12'4'' |
|
Main Level |
Living Room/dining Room |
|
|
23'7'' x 12'4'' |
https://www.realtor.ca/real-estate/26276763/92-sandhill-crane-drive-wasaga-beach

