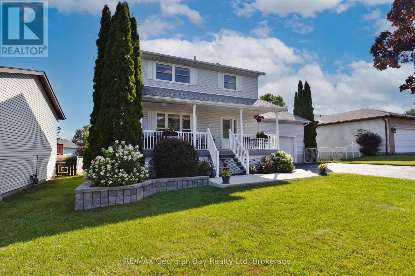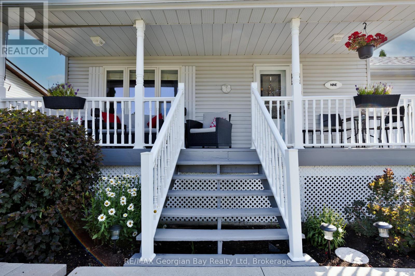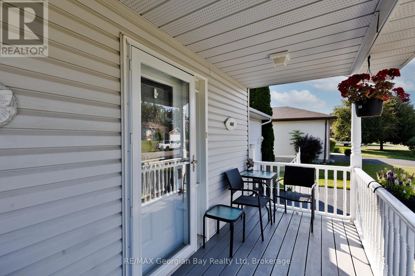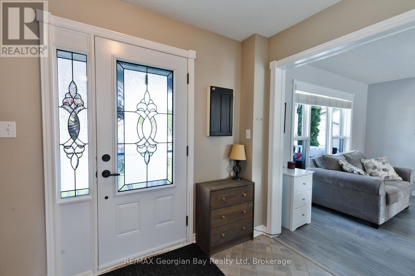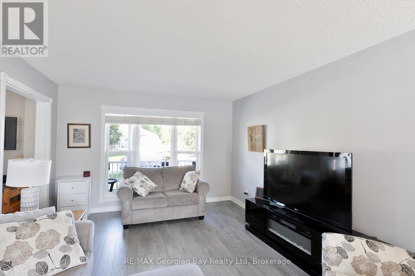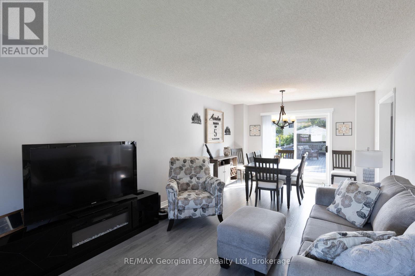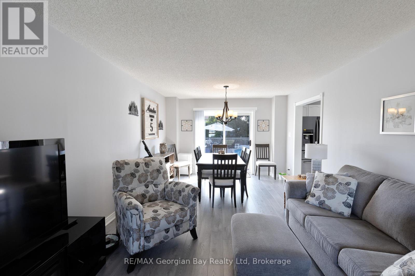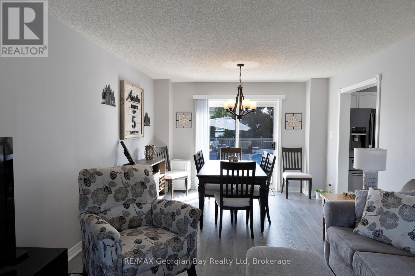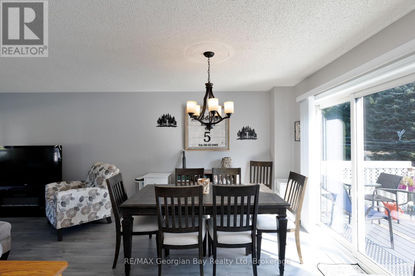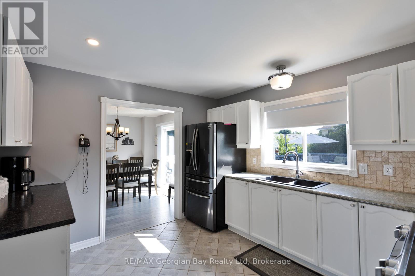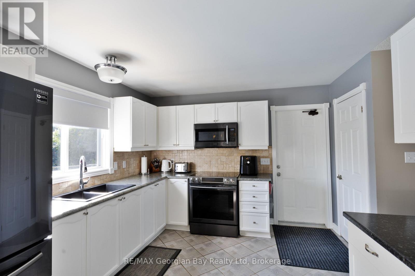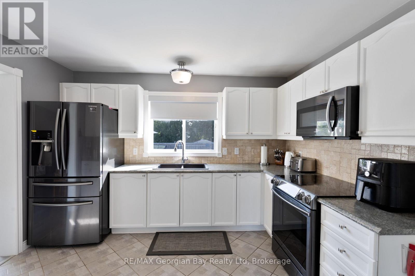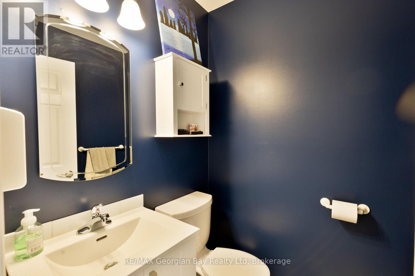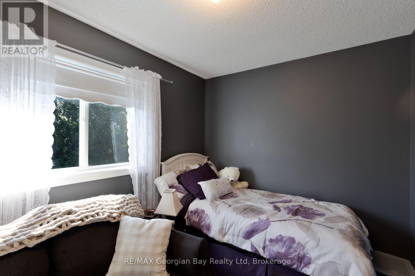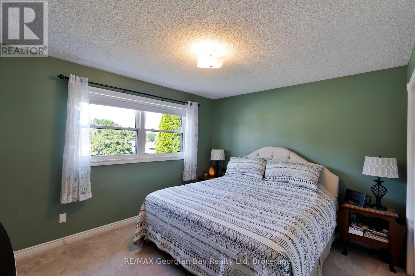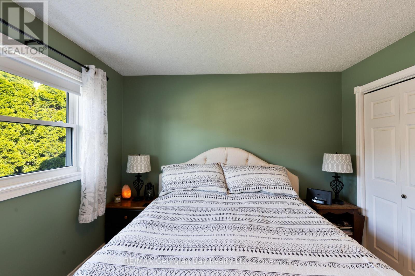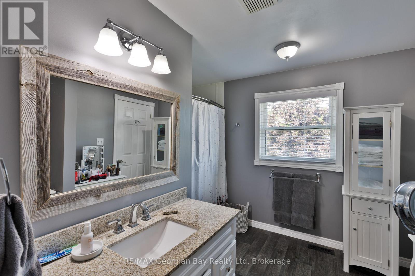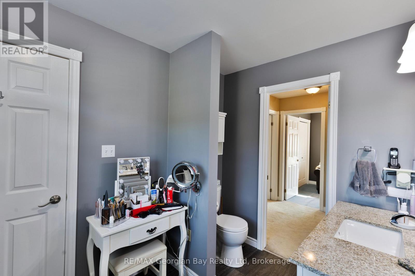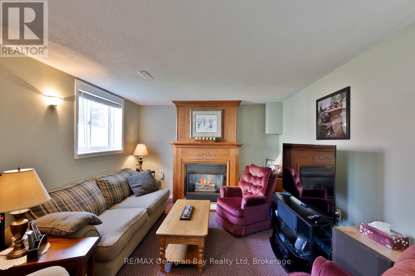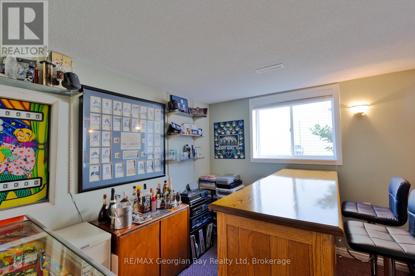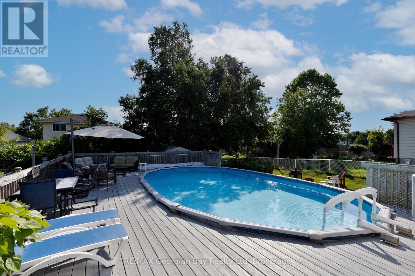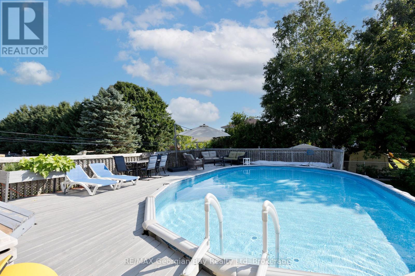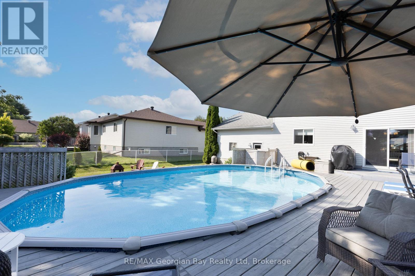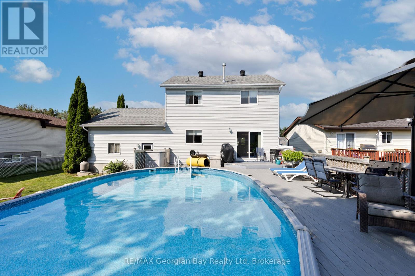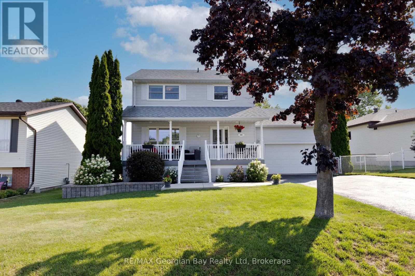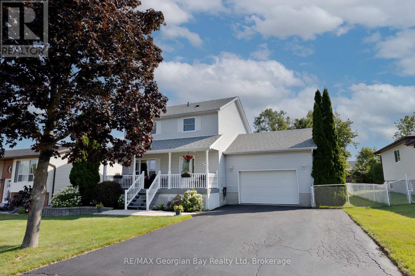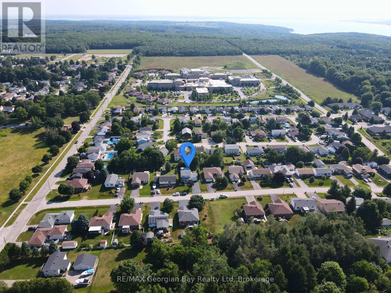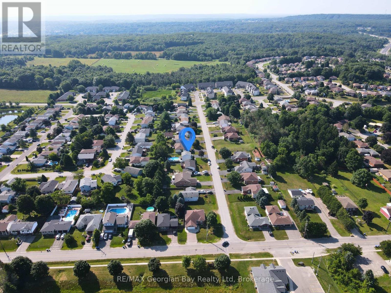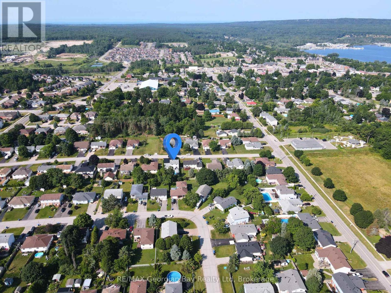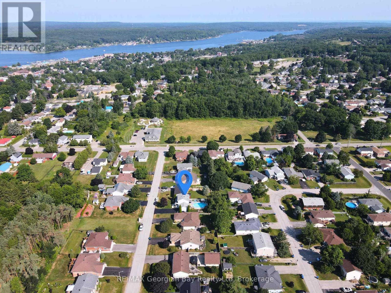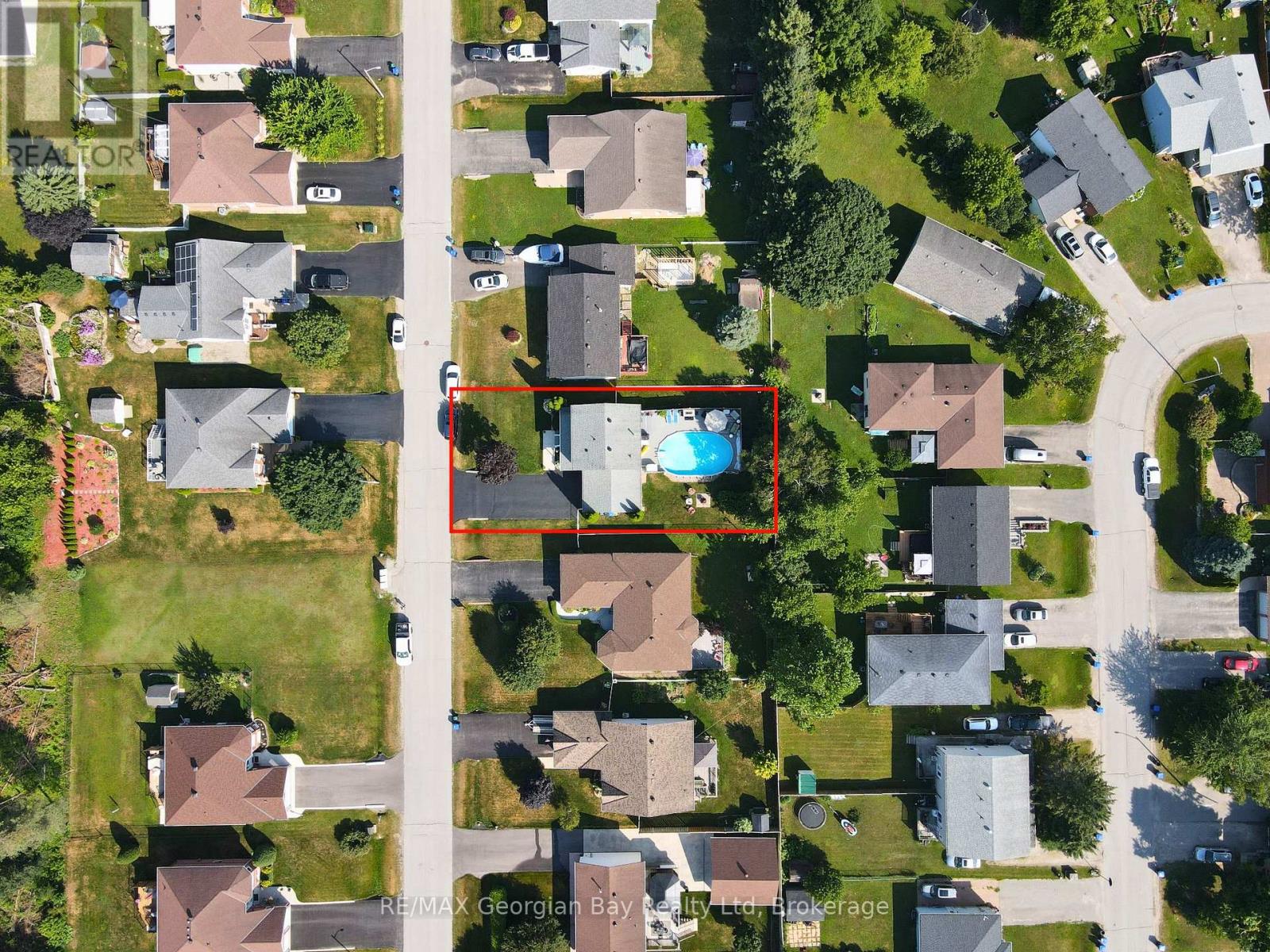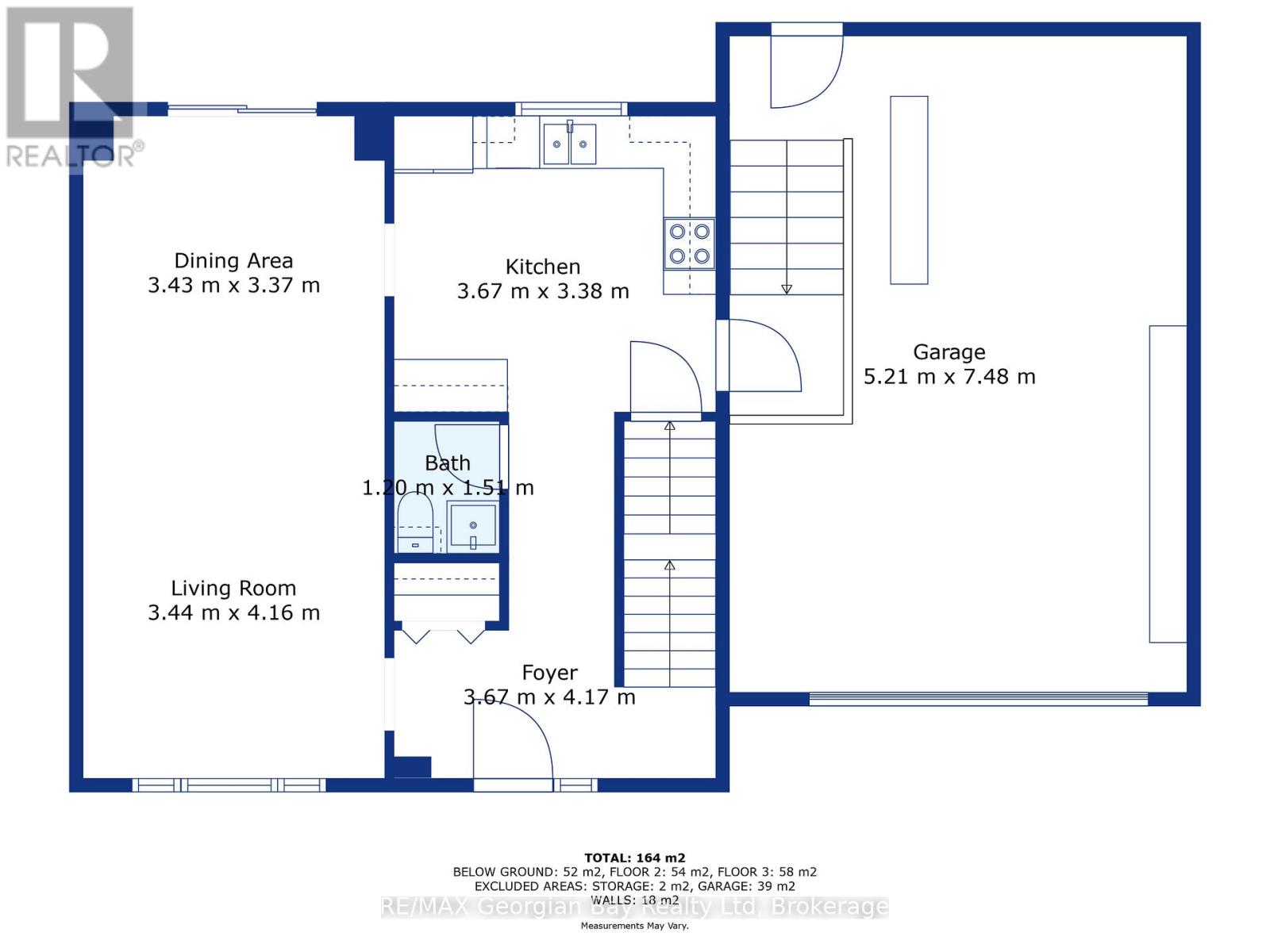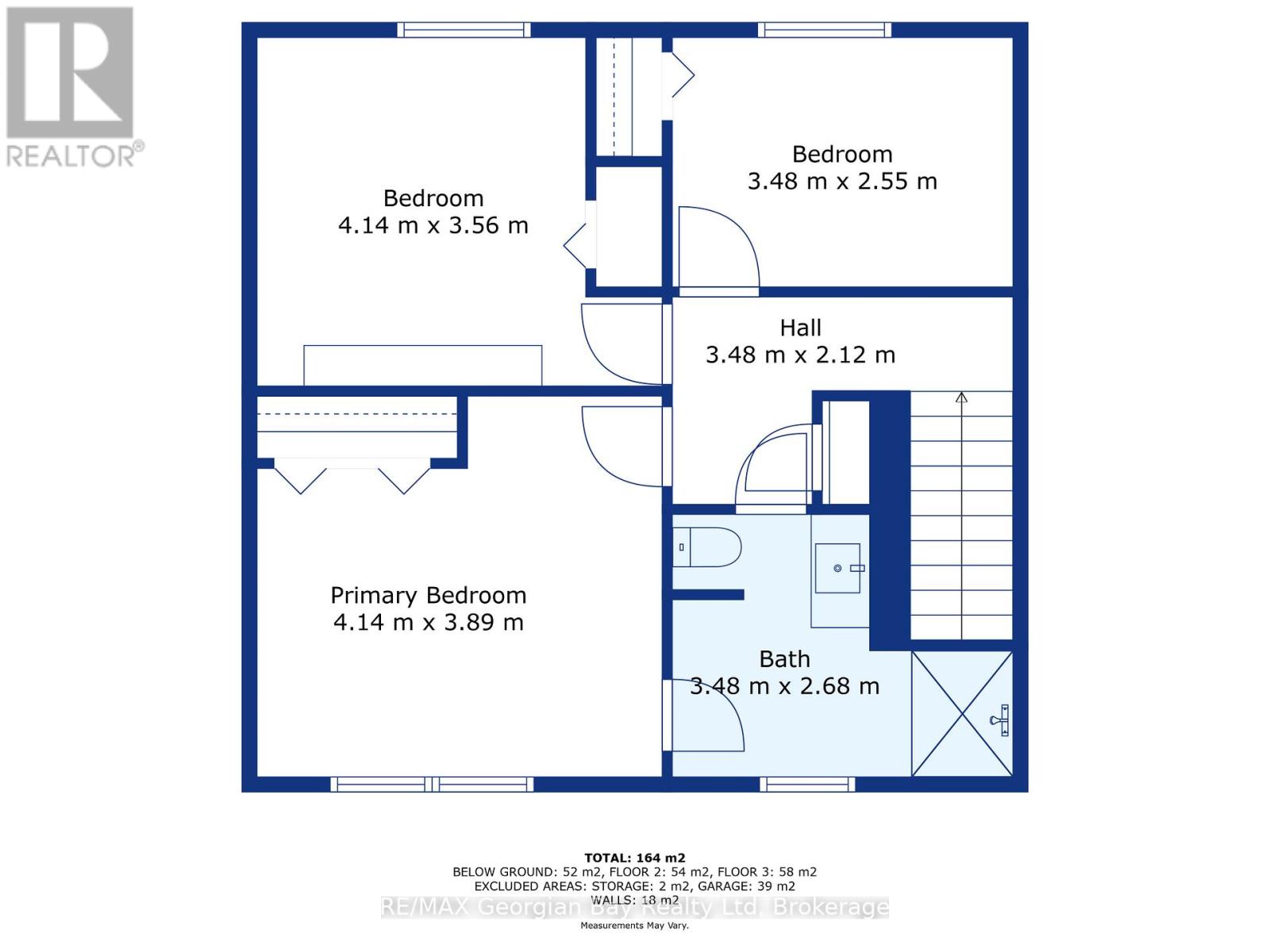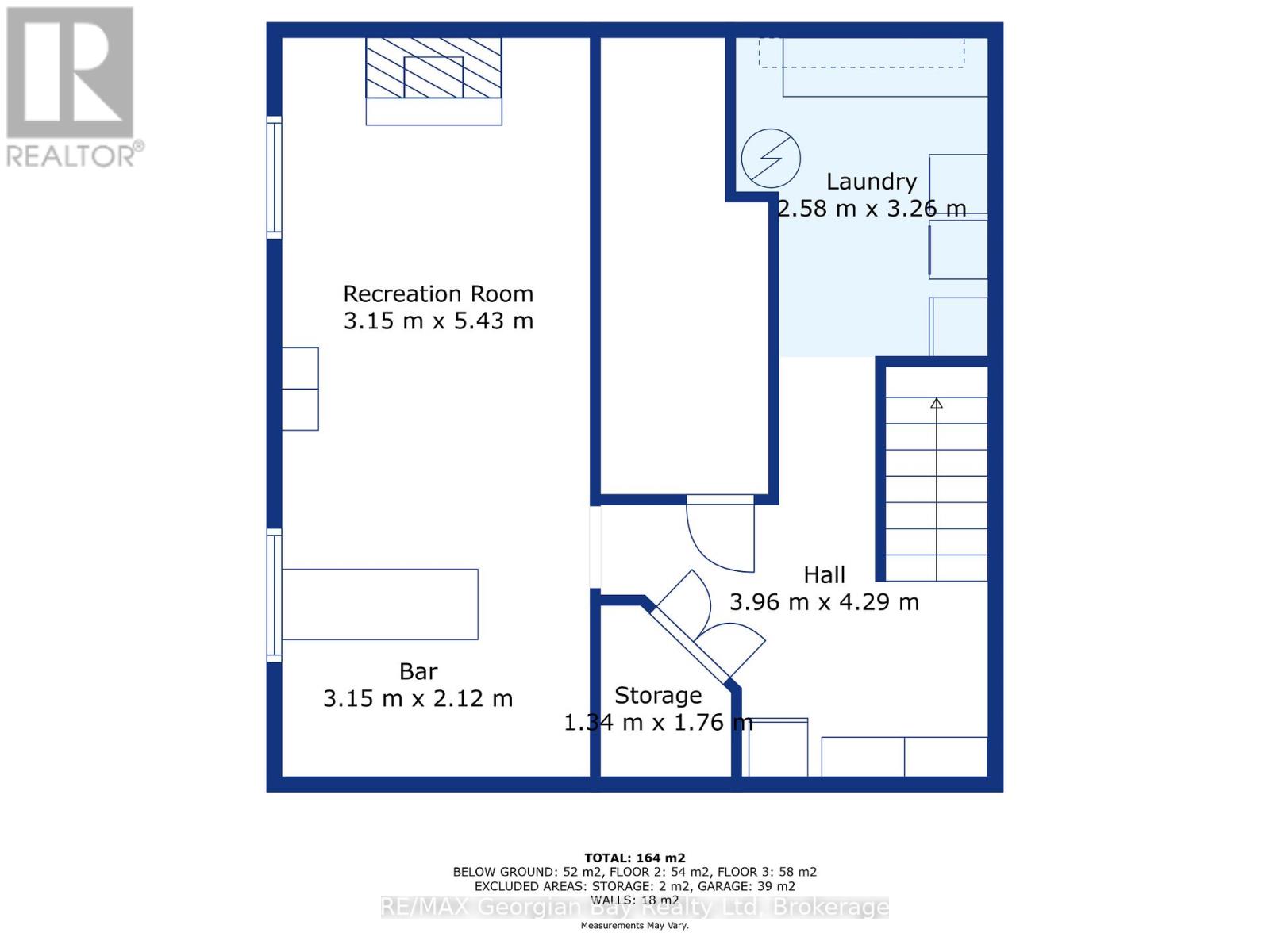3 Bedroom
2 Bathroom
1100 - 1500 sqft
Fireplace
Above Ground Pool
Central Air Conditioning
Forced Air
$699,777
This well-maintained 3-bedroom, 2-bathroom home offers comfort, convenience, and space for the whole family inside and out. The main floor features a bright living and dining room combination that's perfect for everyday living or entertaining. Downstairs, the finished basement with a cozy gas fireplace provides extra room to relax. Step outside to enjoy summer fun in the above-ground pool, complete with a wrap-around deck and fully fenced yard ideal for kids, pets, and weekend barbecues with family and friends. The natural gas BBQ and maintenance-free front porch railing add to the homes low-maintenance lifestyle. With a paved driveway, oversized garage, and walking distance to schools, shops, parks, and beautiful Georgian Bay, this home checks all the boxes, what are you waiting for? (id:58919)
Property Details
|
MLS® Number
|
S12315381 |
|
Property Type
|
Single Family |
|
Community Name
|
Penetanguishene |
|
Amenities Near By
|
Schools |
|
Community Features
|
School Bus |
|
Equipment Type
|
Water Heater |
|
Features
|
Flat Site, Sump Pump |
|
Parking Space Total
|
5 |
|
Pool Type
|
Above Ground Pool |
|
Rental Equipment Type
|
Water Heater |
Building
|
Bathroom Total
|
2 |
|
Bedrooms Above Ground
|
3 |
|
Bedrooms Total
|
3 |
|
Amenities
|
Fireplace(s) |
|
Appliances
|
Water Heater, Dryer, Microwave, Stove, Washer, Refrigerator |
|
Basement Type
|
Full |
|
Construction Style Attachment
|
Detached |
|
Cooling Type
|
Central Air Conditioning |
|
Exterior Finish
|
Vinyl Siding |
|
Fire Protection
|
Smoke Detectors |
|
Fireplace Present
|
Yes |
|
Fireplace Total
|
1 |
|
Foundation Type
|
Concrete |
|
Half Bath Total
|
1 |
|
Heating Fuel
|
Natural Gas |
|
Heating Type
|
Forced Air |
|
Stories Total
|
2 |
|
Size Interior
|
1100 - 1500 Sqft |
|
Type
|
House |
|
Utility Water
|
Municipal Water, Community Water System |
Parking
|
Attached Garage
|
|
|
Garage
|
|
|
Inside Entry
|
|
Land
|
Acreage
|
No |
|
Fence Type
|
Fenced Yard |
|
Land Amenities
|
Schools |
|
Sewer
|
Sanitary Sewer |
|
Size Depth
|
121 Ft ,4 In |
|
Size Frontage
|
64 Ft ,9 In |
|
Size Irregular
|
64.8 X 121.4 Ft |
|
Size Total Text
|
64.8 X 121.4 Ft |
|
Zoning Description
|
R2-10 |
Rooms
| Level |
Type |
Length |
Width |
Dimensions |
|
Second Level |
Bedroom |
4.14 m |
3.56 m |
4.14 m x 3.56 m |
|
Second Level |
Bedroom 2 |
3.48 m |
2.55 m |
3.48 m x 2.55 m |
|
Second Level |
Bedroom 3 |
4.14 m |
3.89 m |
4.14 m x 3.89 m |
|
Second Level |
Bathroom |
3.48 m |
2.68 m |
3.48 m x 2.68 m |
|
Basement |
Recreational, Games Room |
3.15 m |
7.55 m |
3.15 m x 7.55 m |
|
Main Level |
Kitchen |
3.67 m |
3.38 m |
3.67 m x 3.38 m |
|
Main Level |
Living Room |
3.44 m |
4.16 m |
3.44 m x 4.16 m |
|
Main Level |
Dining Room |
3.43 m |
3.37 m |
3.43 m x 3.37 m |
|
Main Level |
Bathroom |
1.2 m |
1.51 m |
1.2 m x 1.51 m |
Utilities
|
Cable
|
Installed |
|
Electricity
|
Installed |
|
Sewer
|
Installed |
https://www.realtor.ca/real-estate/28670368/9-copeland-street-penetanguishene-penetanguishene

