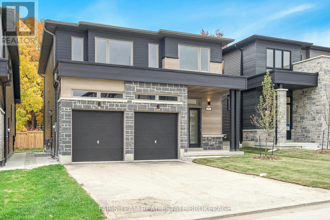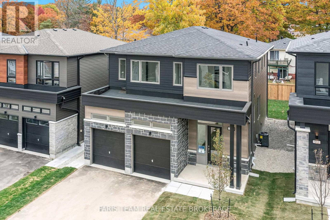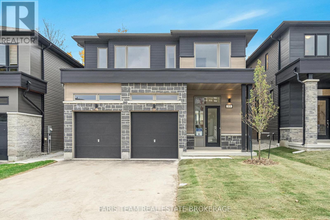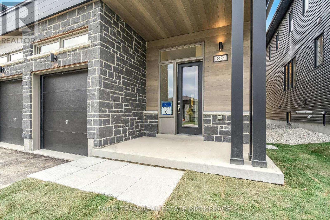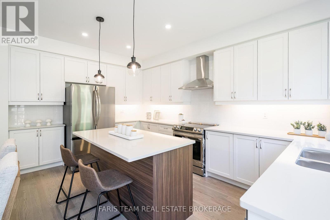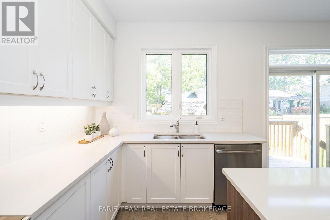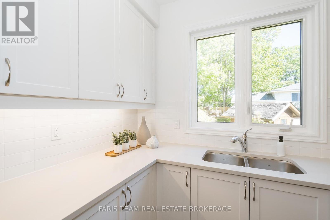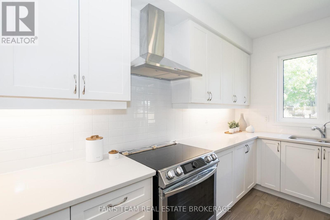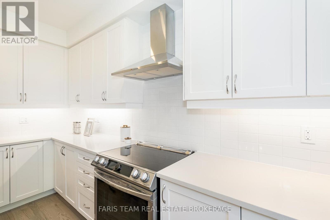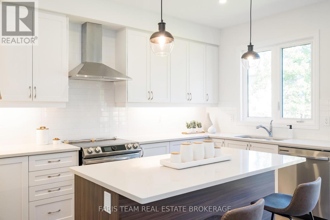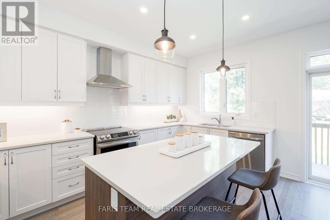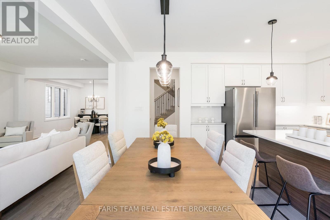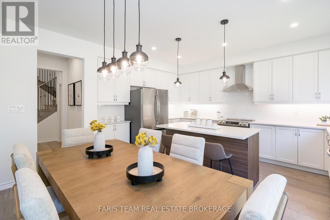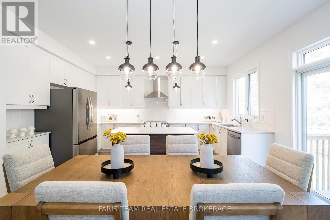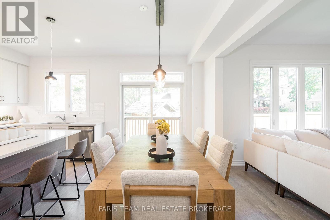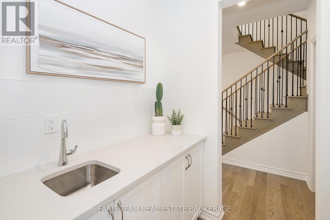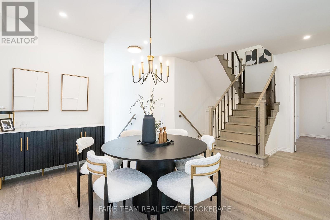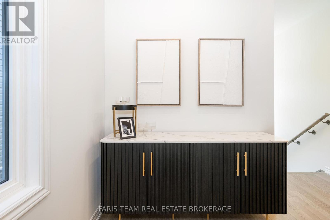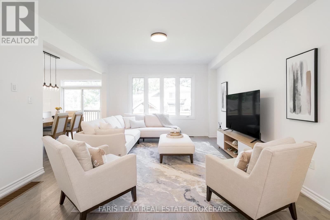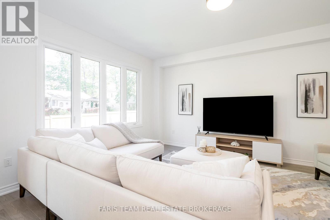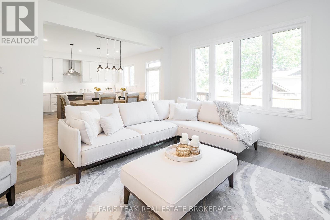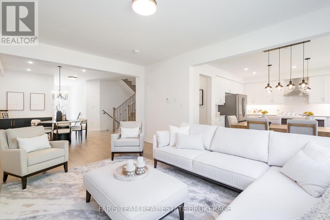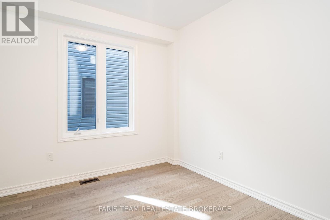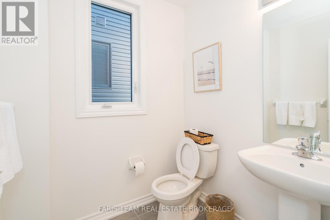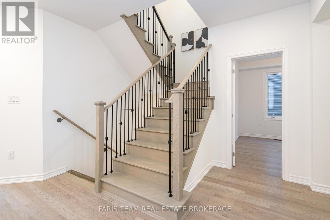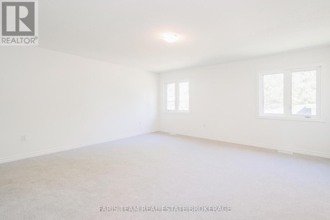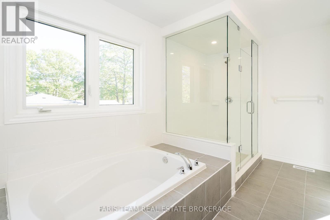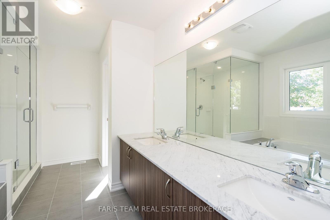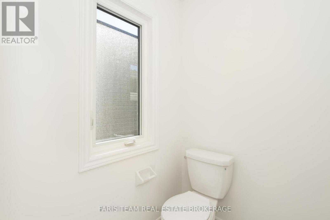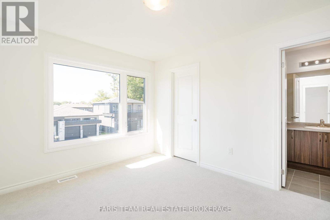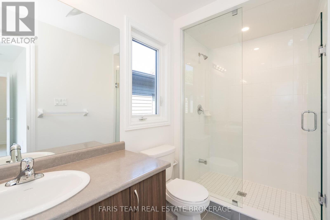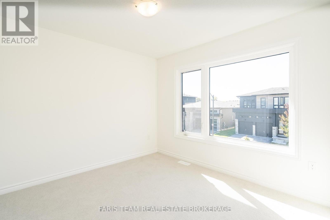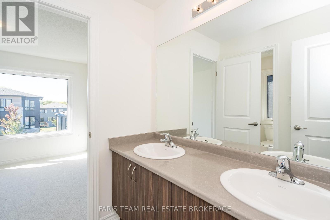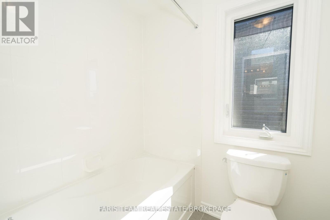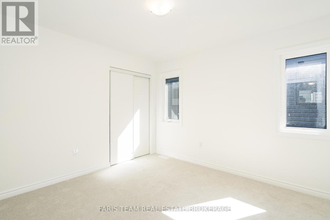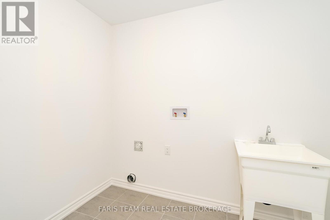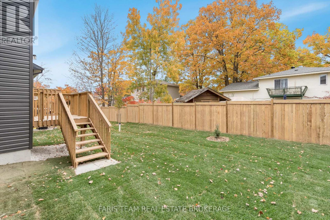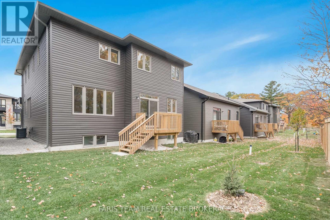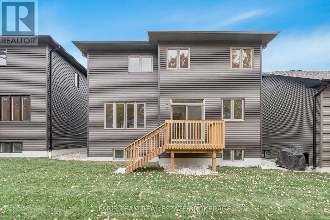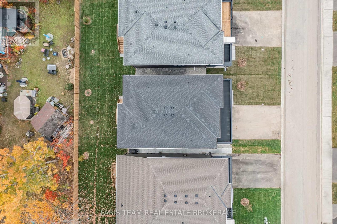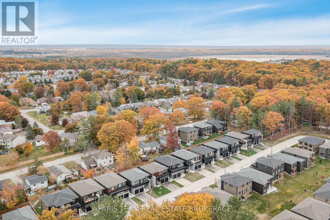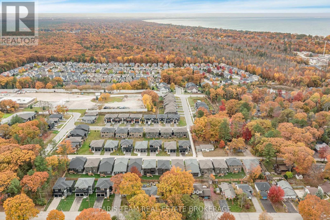4 Bedroom
4 Bathroom
2500 - 3000 sqft
Central Air Conditioning
Forced Air
$854,900
Top 5 Reasons You Will Love This Home: 1) Incredible chance to be the very first owner of a beautifully crafted new home by Sterling Homes 2) Opulent primary bedroom, featuring a walk-in closet, and a luxurious ensuite complete with a glass shower, soaker tub, double vanity, and a discreet privacy toilet 3) Spacious secondary bedroom hosting its own private ensuite and a generously sized walk-in closet 4) Additional space offered by a third and fourth bedrooms thoughtfully connected by a semi-ensuite bathroom, complete with a separate water closet 5) Ideally located within walking distance to all your essentials, from shopping and dining to easy access to Wasaga's beautiful beaches. Age 1. *Please note some images have been virtually staged to show the potential of the home. (id:58919)
Property Details
|
MLS® Number
|
S12448048 |
|
Property Type
|
Single Family |
|
Community Name
|
Wasaga Beach |
|
Equipment Type
|
Water Heater |
|
Parking Space Total
|
6 |
|
Rental Equipment Type
|
Water Heater |
|
Structure
|
Deck |
Building
|
Bathroom Total
|
4 |
|
Bedrooms Above Ground
|
4 |
|
Bedrooms Total
|
4 |
|
Age
|
0 To 5 Years |
|
Appliances
|
Dishwasher, Stove, Refrigerator |
|
Basement Development
|
Unfinished |
|
Basement Type
|
Full, N/a (unfinished) |
|
Construction Style Attachment
|
Detached |
|
Cooling Type
|
Central Air Conditioning |
|
Exterior Finish
|
Aluminum Siding, Stone |
|
Flooring Type
|
Hardwood, Ceramic |
|
Foundation Type
|
Poured Concrete |
|
Half Bath Total
|
1 |
|
Heating Fuel
|
Natural Gas |
|
Heating Type
|
Forced Air |
|
Stories Total
|
2 |
|
Size Interior
|
2500 - 3000 Sqft |
|
Type
|
House |
|
Utility Water
|
Municipal Water |
Parking
Land
|
Acreage
|
No |
|
Sewer
|
Sanitary Sewer |
|
Size Depth
|
105 Ft |
|
Size Frontage
|
40 Ft |
|
Size Irregular
|
40 X 105 Ft |
|
Size Total Text
|
40 X 105 Ft|under 1/2 Acre |
|
Zoning Description
|
R1 |
Rooms
| Level |
Type |
Length |
Width |
Dimensions |
|
Second Level |
Laundry Room |
2.61 m |
1.98 m |
2.61 m x 1.98 m |
|
Second Level |
Primary Bedroom |
5.36 m |
5.16 m |
5.36 m x 5.16 m |
|
Second Level |
Bedroom |
3.64 m |
3.04 m |
3.64 m x 3.04 m |
|
Second Level |
Bedroom |
4.57 m |
3.06 m |
4.57 m x 3.06 m |
|
Second Level |
Bedroom |
3.47 m |
3.29 m |
3.47 m x 3.29 m |
|
Main Level |
Kitchen |
4.71 m |
2.37 m |
4.71 m x 2.37 m |
|
Main Level |
Eating Area |
4.71 m |
2.78 m |
4.71 m x 2.78 m |
|
Main Level |
Dining Room |
4.29 m |
4.08 m |
4.29 m x 4.08 m |
|
Main Level |
Family Room |
5.29 m |
4.07 m |
5.29 m x 4.07 m |
|
Main Level |
Den |
3.33 m |
2.9 m |
3.33 m x 2.9 m |
|
Main Level |
Mud Room |
4.1 m |
2.05 m |
4.1 m x 2.05 m |
https://www.realtor.ca/real-estate/28958174/89-berkely-street-wasaga-beach-wasaga-beach

