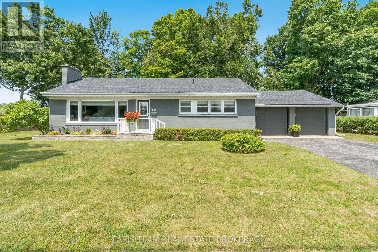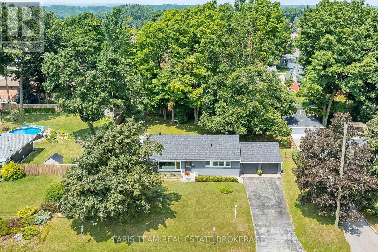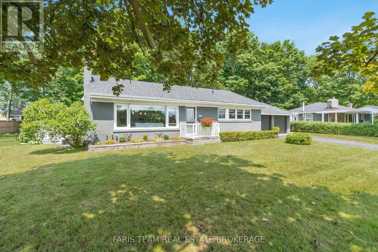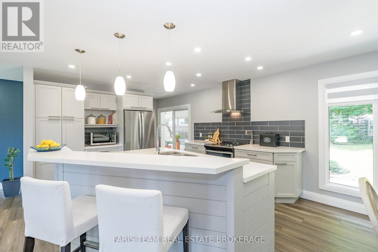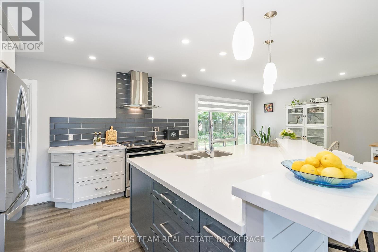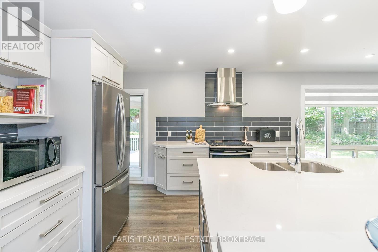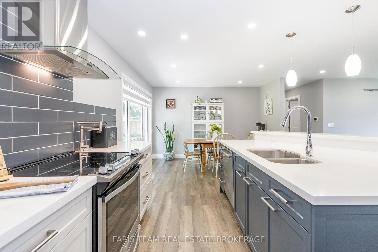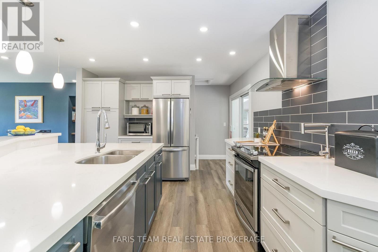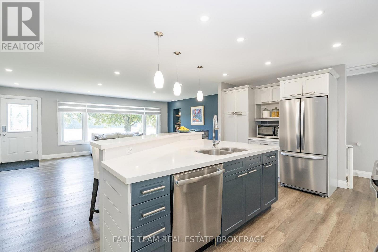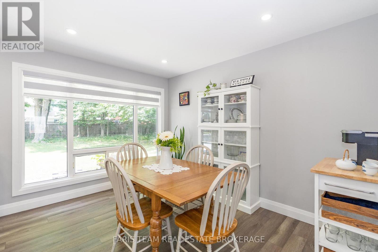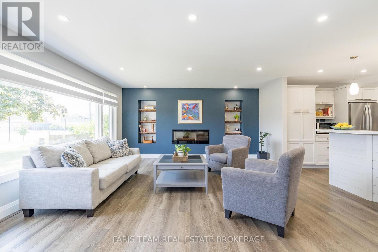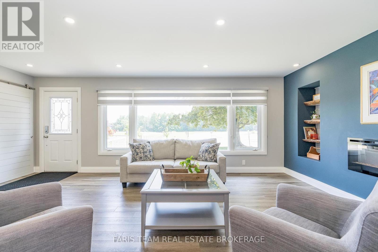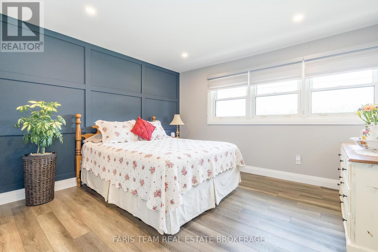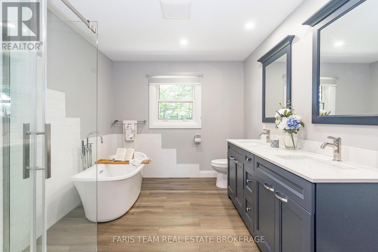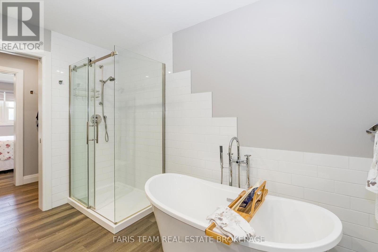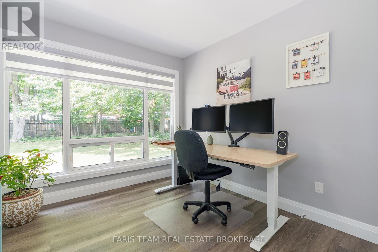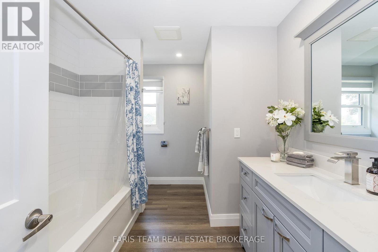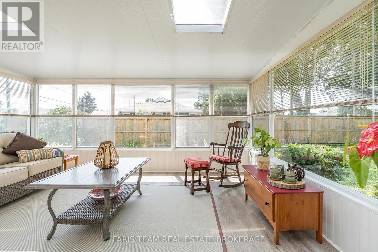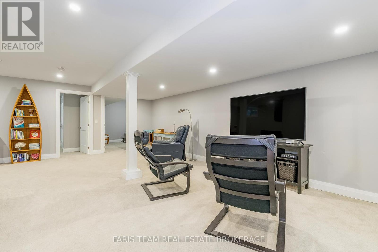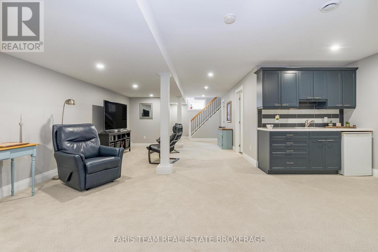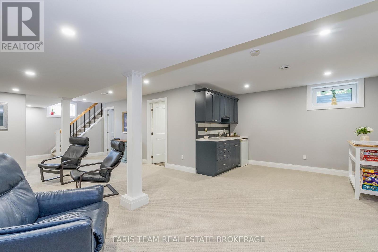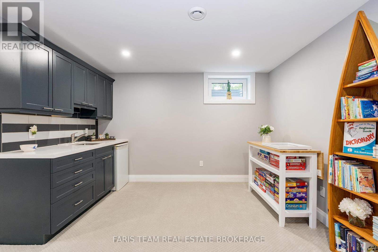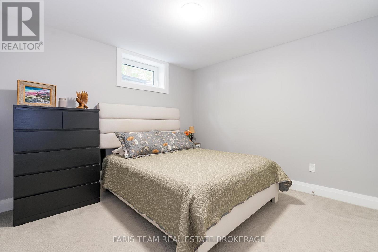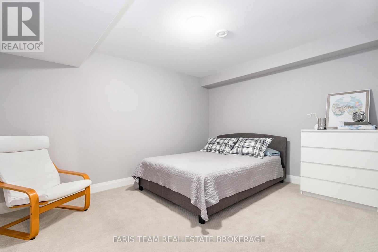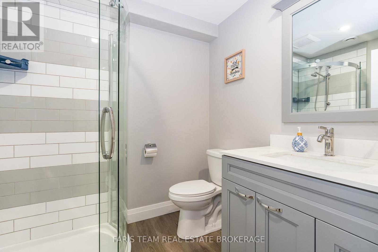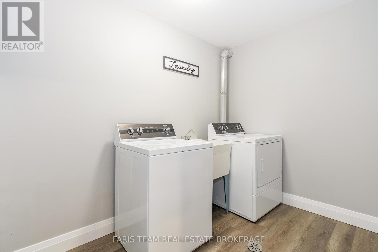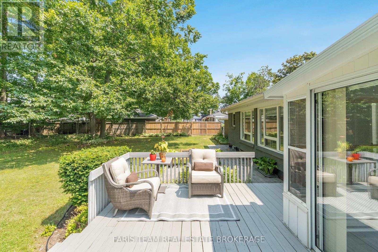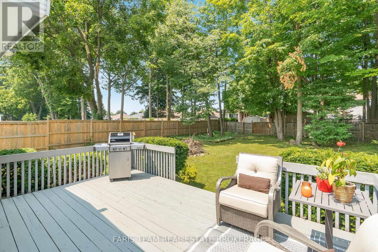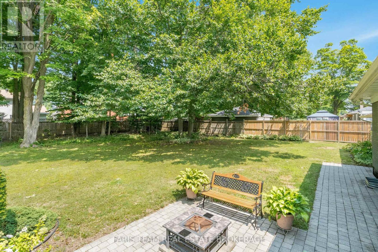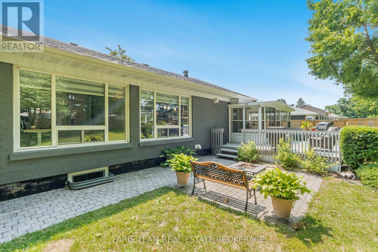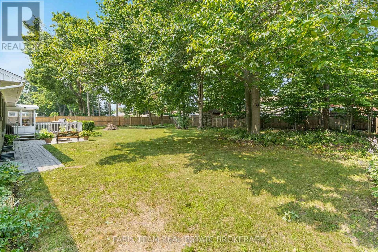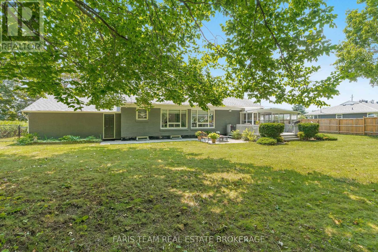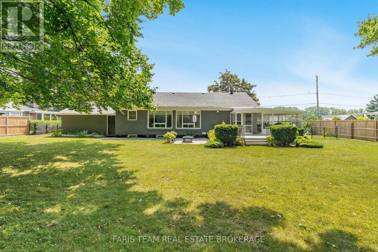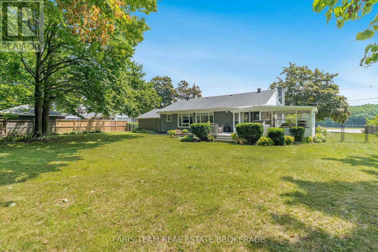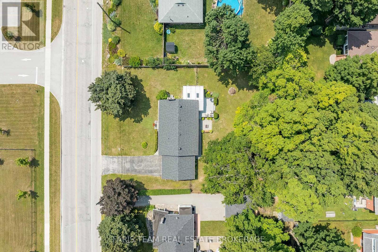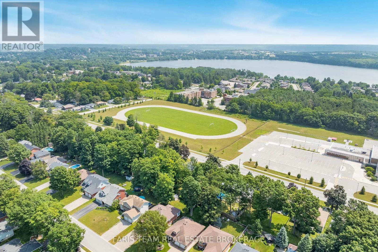3 Bedroom
3 Bathroom
1500 - 2000 sqft
Bungalow
Fireplace
Central Air Conditioning
Forced Air
$779,900
Top 5 Reasons You Will Love This Home: 1) Mindfully designed for modern living, this home features three spacious bedrooms plus a den and three full bathrooms, including a generous primary suite with a walk-through closet and spa-like ensuite complete with a walk-in shower, soaker tub, and double vanity 2) The upgraded kitchen shines with stainless-steel appliances, while the fully finished basement boasts a wet bar and commercial-grade laundry, along with updated electrical and plumbing throughout, this is a truly turn-key home where all the hard work has already been done 3) Bask in the natural light of the oversized sunroom, ideal for lounging or entertaining year-round, along with a fully landscaped and generously sized in-town lot delivering exceptional curb appeal and ample parking for six vehicles, including a double-car garage 4) The professionally finished basement adds incredible versatility, perfect for a cozy media room, guest quarters, multi-generational living, or a private home office 5) Located in Midlands desirable west end, you're just a short stroll from downtown shops, restaurants, schools, Georgian Bay General Hospital, and the waterfront. 1,662 above grade sq.ft plus a finished basement. (id:58919)
Property Details
|
MLS® Number
|
S12438496 |
|
Property Type
|
Single Family |
|
Community Name
|
Midland |
|
Amenities Near By
|
Beach, Hospital |
|
Equipment Type
|
Water Heater |
|
Features
|
Level Lot, Sump Pump |
|
Parking Space Total
|
6 |
|
Rental Equipment Type
|
Water Heater |
|
Structure
|
Deck |
|
View Type
|
View |
Building
|
Bathroom Total
|
3 |
|
Bedrooms Above Ground
|
2 |
|
Bedrooms Below Ground
|
1 |
|
Bedrooms Total
|
3 |
|
Age
|
51 To 99 Years |
|
Amenities
|
Fireplace(s) |
|
Appliances
|
Garage Door Opener Remote(s), Water Purifier, Dishwasher, Dryer, Stove, Washer, Window Coverings, Refrigerator |
|
Architectural Style
|
Bungalow |
|
Basement Development
|
Finished |
|
Basement Type
|
N/a (finished), Full |
|
Construction Status
|
Insulation Upgraded |
|
Construction Style Attachment
|
Detached |
|
Cooling Type
|
Central Air Conditioning |
|
Exterior Finish
|
Brick |
|
Fireplace Present
|
Yes |
|
Fireplace Total
|
1 |
|
Flooring Type
|
Vinyl |
|
Foundation Type
|
Concrete |
|
Heating Fuel
|
Natural Gas |
|
Heating Type
|
Forced Air |
|
Stories Total
|
1 |
|
Size Interior
|
1500 - 2000 Sqft |
|
Type
|
House |
|
Utility Water
|
Municipal Water |
Parking
Land
|
Acreage
|
No |
|
Fence Type
|
Fully Fenced |
|
Land Amenities
|
Beach, Hospital |
|
Sewer
|
Sanitary Sewer |
|
Size Depth
|
150 Ft ,7 In |
|
Size Frontage
|
118 Ft |
|
Size Irregular
|
118 X 150.6 Ft |
|
Size Total Text
|
118 X 150.6 Ft|under 1/2 Acre |
|
Zoning Description
|
Rs1 |
Rooms
| Level |
Type |
Length |
Width |
Dimensions |
|
Basement |
Family Room |
9.96 m |
6.2 m |
9.96 m x 6.2 m |
|
Basement |
Den |
4.06 m |
3.26 m |
4.06 m x 3.26 m |
|
Basement |
Bedroom |
4.02 m |
3.26 m |
4.02 m x 3.26 m |
|
Basement |
Laundry Room |
4.04 m |
1.89 m |
4.04 m x 1.89 m |
|
Main Level |
Kitchen |
7.99 m |
3.76 m |
7.99 m x 3.76 m |
|
Main Level |
Living Room |
6.85 m |
4.78 m |
6.85 m x 4.78 m |
|
Main Level |
Sunroom |
5.92 m |
4.72 m |
5.92 m x 4.72 m |
|
Main Level |
Primary Bedroom |
3.89 m |
3.51 m |
3.89 m x 3.51 m |
|
Main Level |
Bedroom |
3.65 m |
2.71 m |
3.65 m x 2.71 m |
https://www.realtor.ca/real-estate/28937707/888-hugel-avenue-midland-midland

