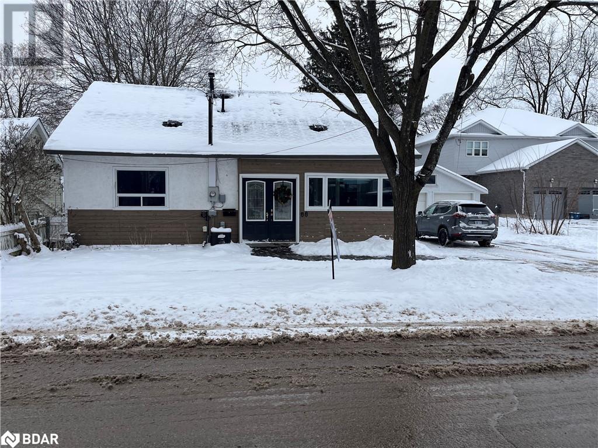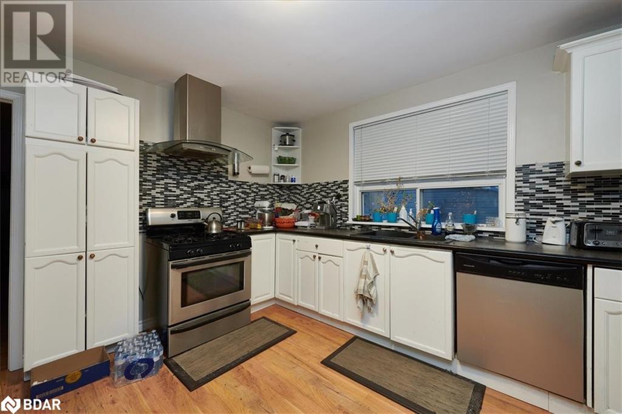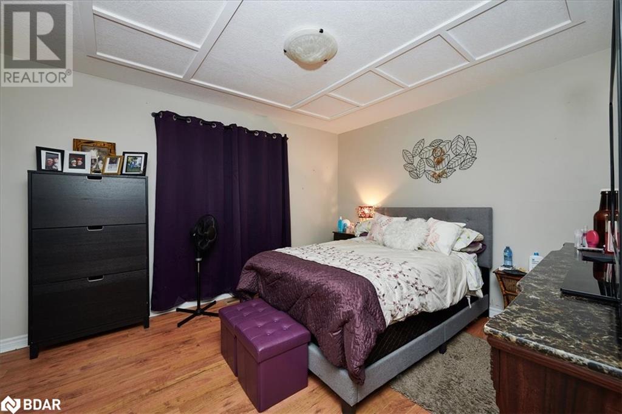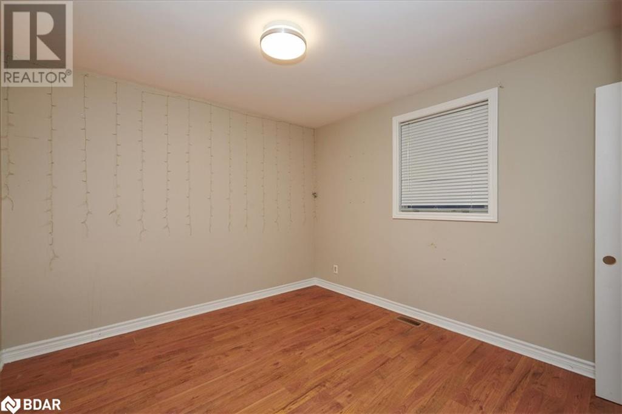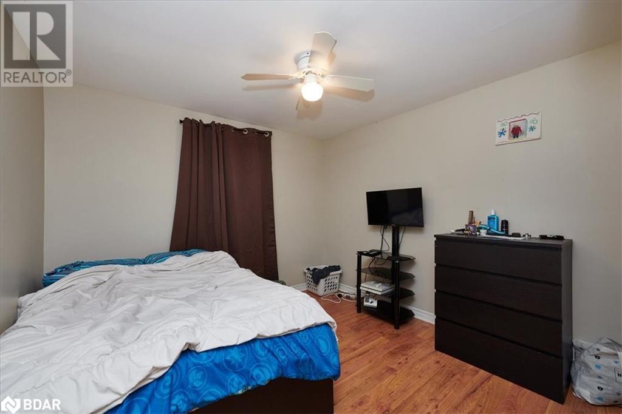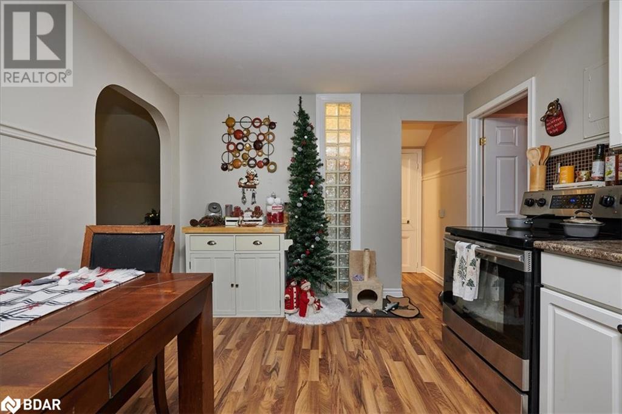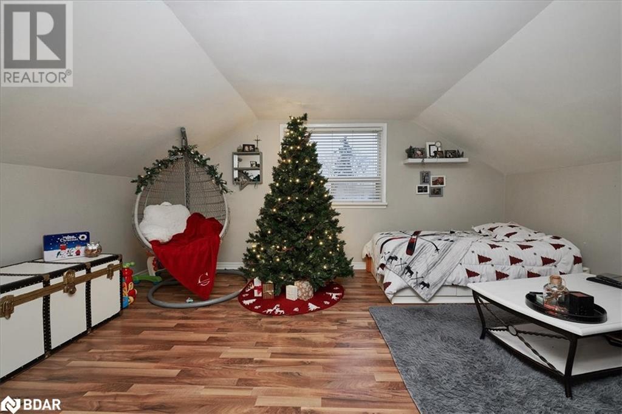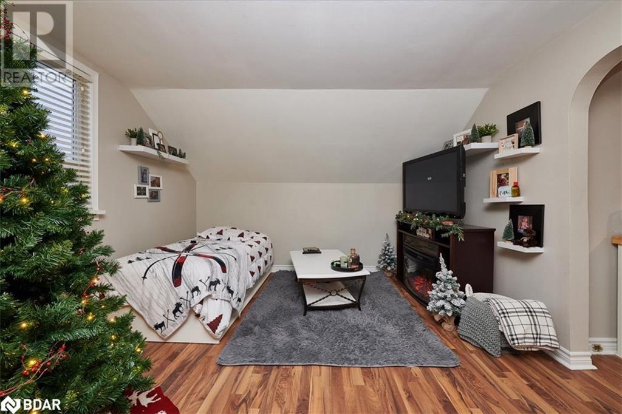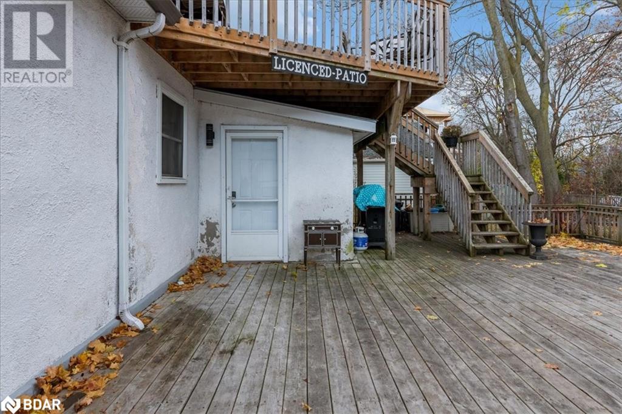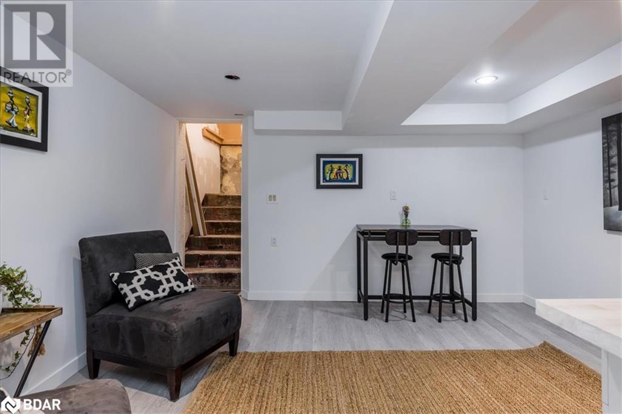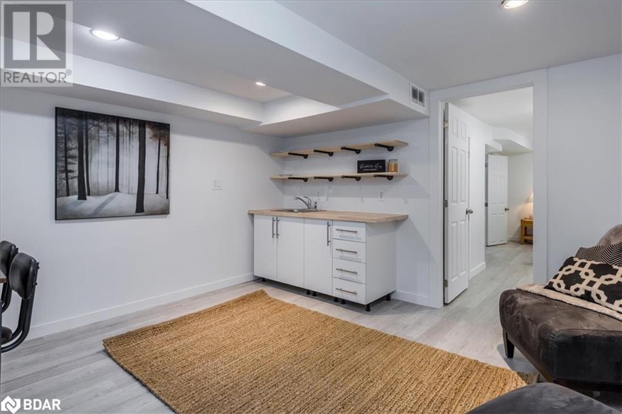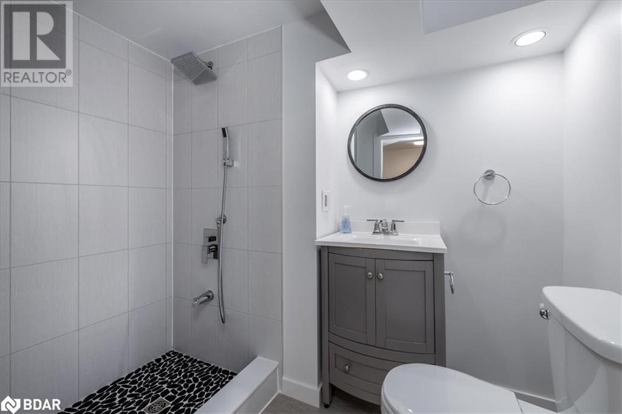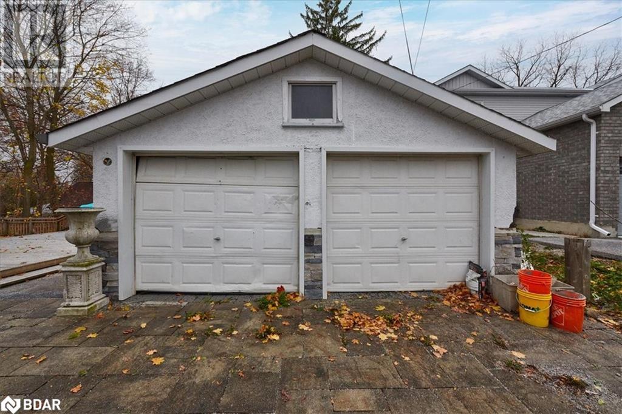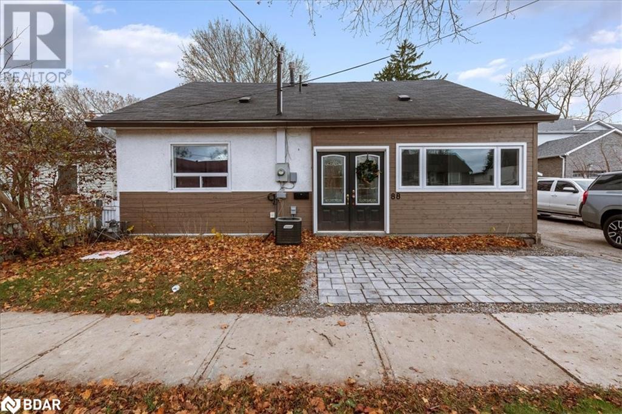5 Bedroom
3 Bathroom
1871
Central Air Conditioning
Forced Air
$879,900
Existing triplex with separate basement entrance. This home has two self-contained legal apartments in over 1,800 square feet (not including the basement). The main level has 3-bedrooms, laminate flooring and bonus sunroom/mudroom. 2nd level has its own deck and is a 1-bedroom apartment (kitchen 2017 with tiled backsplash). The lower level has 3-pc bath, 1 bedroom and new kitchen. All new bathrooms within the past 3-years. Freshly painted walls and cabinets with new hardware and updated appliances. Outside you’ll find a new front walkway, plenty of parking, a detached double garage, and an over-sized deck overlooking a massive backyard with a fire pit. Current rent is $2,385/mnth (main level), $1,849/mnth (upper level), and potential rent for 2nd 1-bedroom unit $1,200/mnth (lower level). Approved plans for Garden Suite in backyard, approximate cost to build $200k with a potential rent amount at $2,200/mnth. Utilities are paid directly by tenants. This is a legal duplex non-conforming triplex. Parking split, 2 spot for upper unit, 2 spots for main unit, 1 spot for lower unit. (id:28392)
Property Details
|
MLS® Number
|
40511451 |
|
Property Type
|
Multi-family |
|
Amenities Near By
|
Golf Nearby, Hospital, Marina, Park, Place Of Worship, Playground, Public Transit, Schools, Shopping |
|
Community Features
|
Community Centre |
|
Features
|
Paved Driveway |
|
Parking Space Total
|
7 |
Building
|
Bathroom Total
|
3 |
|
Bedrooms Total
|
5 |
|
Basement Development
|
Partially Finished |
|
Basement Type
|
Partial (partially Finished) |
|
Cooling Type
|
Central Air Conditioning |
|
Exterior Finish
|
Other, Stucco |
|
Heating Fuel
|
Natural Gas |
|
Heating Type
|
Forced Air |
|
Stories Total
|
2 |
|
Size Interior
|
1871 |
|
Type
|
Duplex |
|
Utility Water
|
Municipal Water |
Parking
Land
|
Access Type
|
Highway Access |
|
Acreage
|
No |
|
Land Amenities
|
Golf Nearby, Hospital, Marina, Park, Place Of Worship, Playground, Public Transit, Schools, Shopping |
|
Sewer
|
Municipal Sewage System |
|
Size Depth
|
171 Ft |
|
Size Frontage
|
67 Ft |
|
Size Total Text
|
Under 1/2 Acre |
|
Zoning Description
|
Rm2 |
https://www.realtor.ca/real-estate/26266551/88-peel-street-barrie

