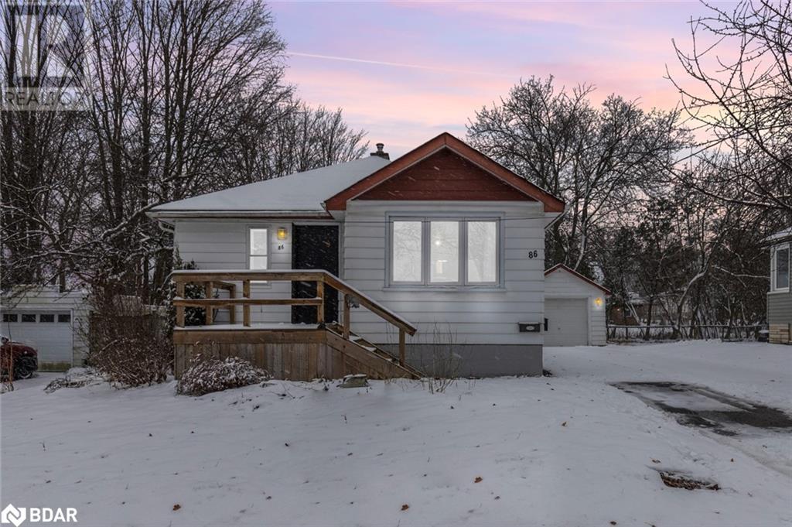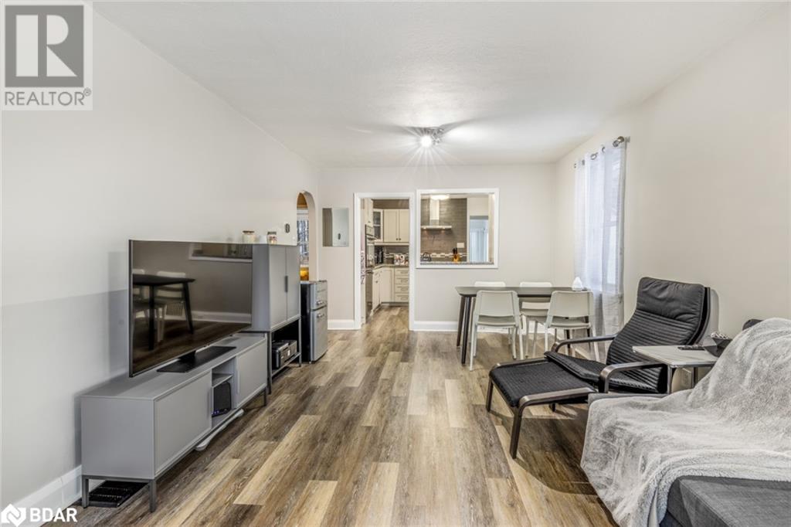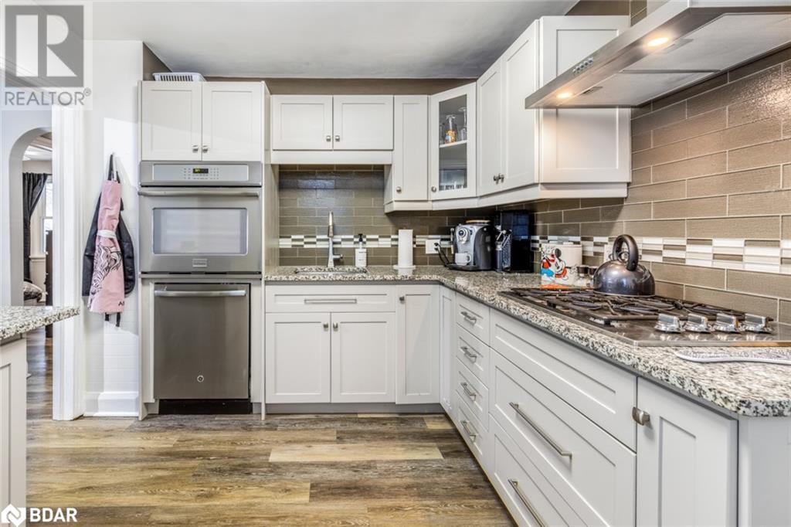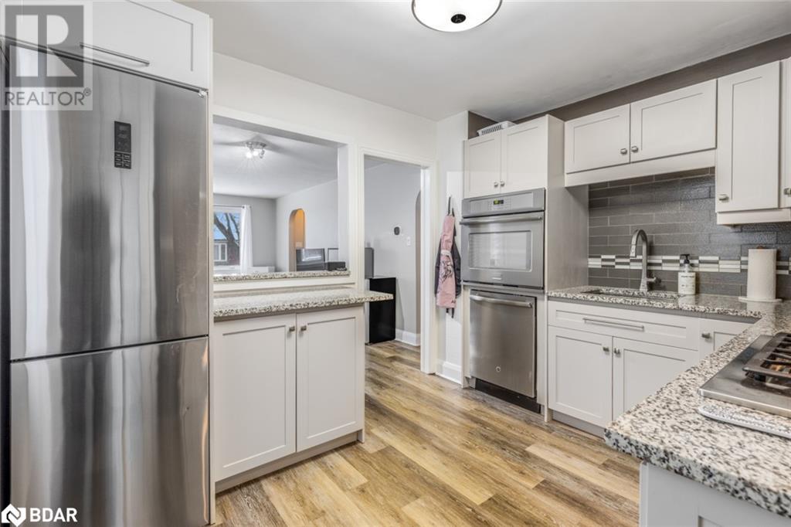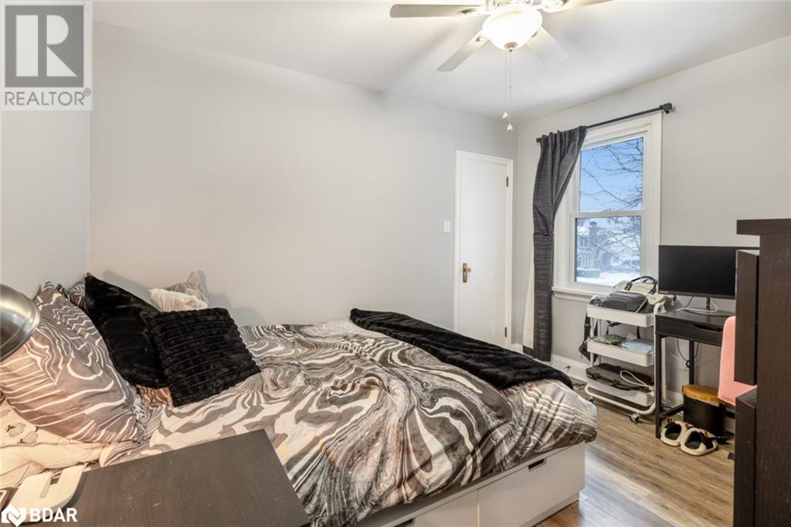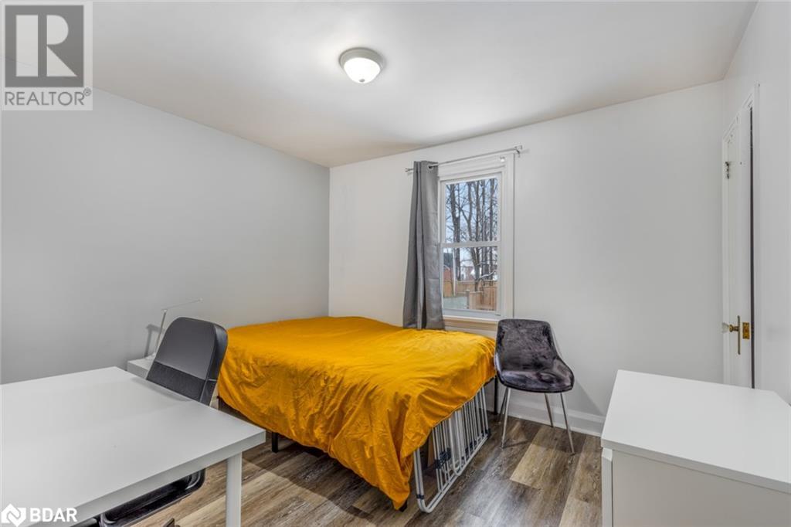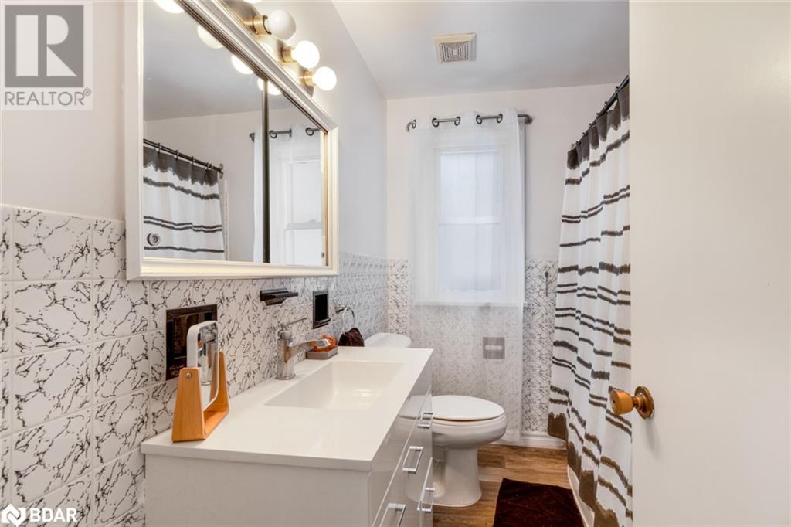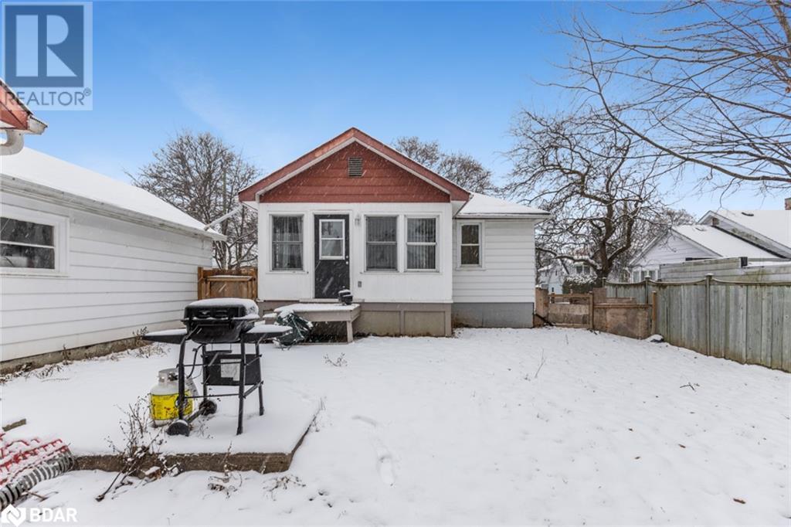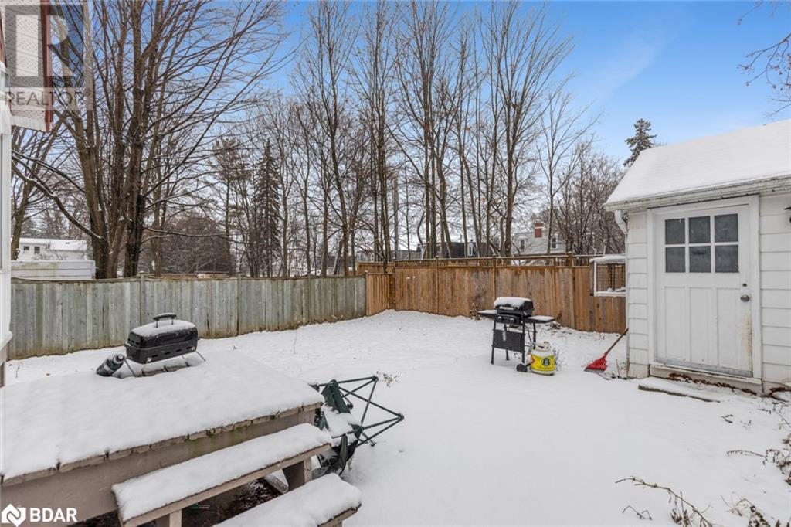3 Bedroom
2 Bathroom
798
Bungalow
Central Air Conditioning
Forced Air
$699,800
CENTRALLY LOCATED, FULLY RENOVATED HOME WITH A WORKSHOP, IN-LAW SUITE POTENTIAL & AMPLE PARKING! Welcome to 86 Drury Lane. This centrally located property, minutes from Highway 400, offers a haven in a mature, tranquil neighbourhood close to schools, parks, and shopping. Inside, the fully renovated home boasts tasteful finishes and an open-concept layout, with the kitchen boasting stone counters, a wall oven, a dishwasher and a backsplash. The property offers in-law suite potential with a private entrance, a spacious bathroom, and two bonus spaces for versatile use. The exterior features a fully fenced yard for privacy, a separate garage with a workshop, and ample parking. With meticulous attention to detail, this well-maintained home ensures a seamless move-in experience, making it your perfect #HomeToStay. (id:28392)
Property Details
|
MLS® Number
|
40527628 |
|
Property Type
|
Single Family |
|
Amenities Near By
|
Park, Place Of Worship, Playground, Public Transit, Schools, Shopping |
|
Community Features
|
Community Centre |
|
Equipment Type
|
Water Heater |
|
Features
|
Paved Driveway, Automatic Garage Door Opener |
|
Parking Space Total
|
5 |
|
Rental Equipment Type
|
Water Heater |
|
Structure
|
Shed |
Building
|
Bathroom Total
|
2 |
|
Bedrooms Above Ground
|
2 |
|
Bedrooms Below Ground
|
1 |
|
Bedrooms Total
|
3 |
|
Appliances
|
Dishwasher, Dryer, Oven - Built-in, Refrigerator, Washer, Hood Fan, Garage Door Opener |
|
Architectural Style
|
Bungalow |
|
Basement Development
|
Finished |
|
Basement Type
|
Full (finished) |
|
Constructed Date
|
1948 |
|
Construction Style Attachment
|
Detached |
|
Cooling Type
|
Central Air Conditioning |
|
Exterior Finish
|
Aluminum Siding |
|
Fire Protection
|
Smoke Detectors |
|
Foundation Type
|
Poured Concrete |
|
Heating Fuel
|
Natural Gas |
|
Heating Type
|
Forced Air |
|
Stories Total
|
1 |
|
Size Interior
|
798 |
|
Type
|
House |
|
Utility Water
|
Municipal Water |
Parking
Land
|
Access Type
|
Road Access, Highway Access, Highway Nearby |
|
Acreage
|
No |
|
Land Amenities
|
Park, Place Of Worship, Playground, Public Transit, Schools, Shopping |
|
Sewer
|
Municipal Sewage System |
|
Size Depth
|
98 Ft |
|
Size Frontage
|
55 Ft |
|
Size Total Text
|
Under 1/2 Acre |
|
Zoning Description
|
Rm2 |
Rooms
| Level |
Type |
Length |
Width |
Dimensions |
|
Lower Level |
3pc Bathroom |
|
|
Measurements not available |
|
Lower Level |
Bedroom |
|
|
12'0'' x 11'2'' |
|
Lower Level |
Other |
|
|
9'0'' x 6'7'' |
|
Main Level |
4pc Bathroom |
|
|
Measurements not available |
|
Main Level |
Bedroom |
|
|
11'5'' x 9'9'' |
|
Main Level |
Primary Bedroom |
|
|
11'5'' x 9'9'' |
|
Main Level |
Laundry Room |
|
|
13'5'' x 8'0'' |
|
Main Level |
Living Room |
|
|
19'0'' x 11'2'' |
|
Main Level |
Kitchen |
|
|
9'5'' x 11'2'' |
Utilities
|
Cable
|
Available |
|
Natural Gas
|
Available |
|
Telephone
|
Available |
https://www.realtor.ca/real-estate/26409183/86-drury-lane-barrie

