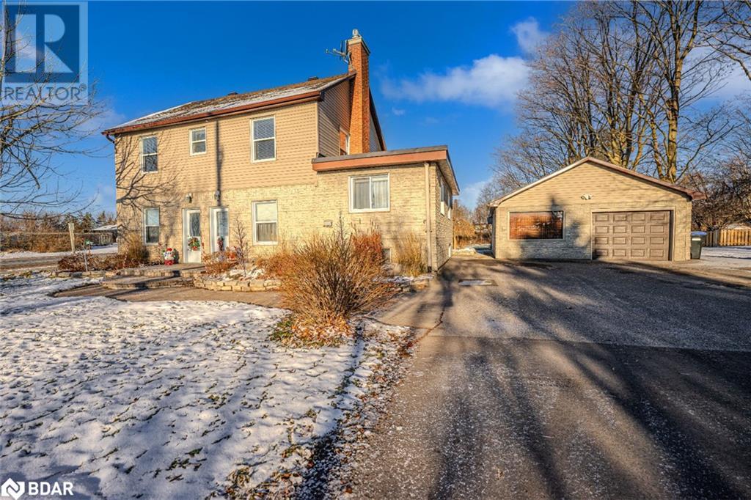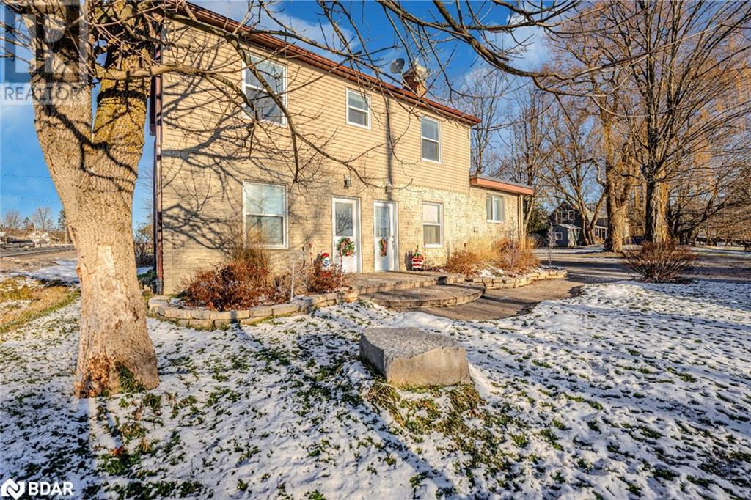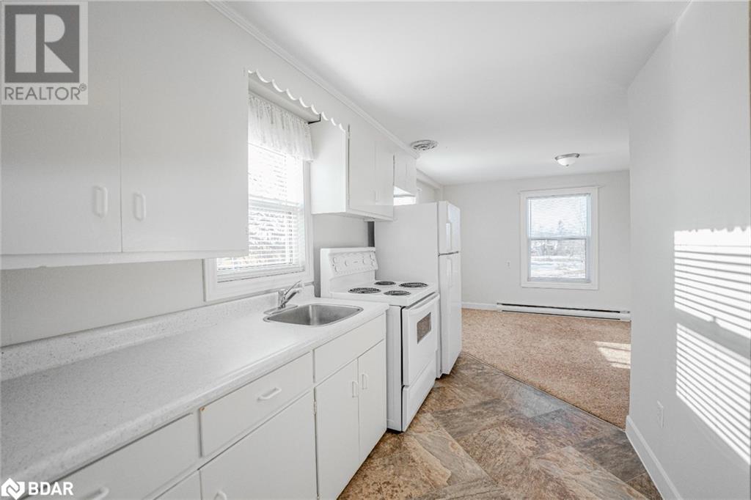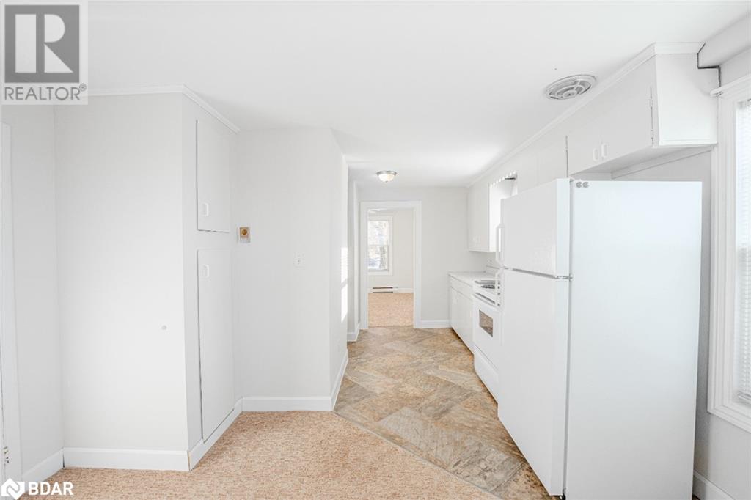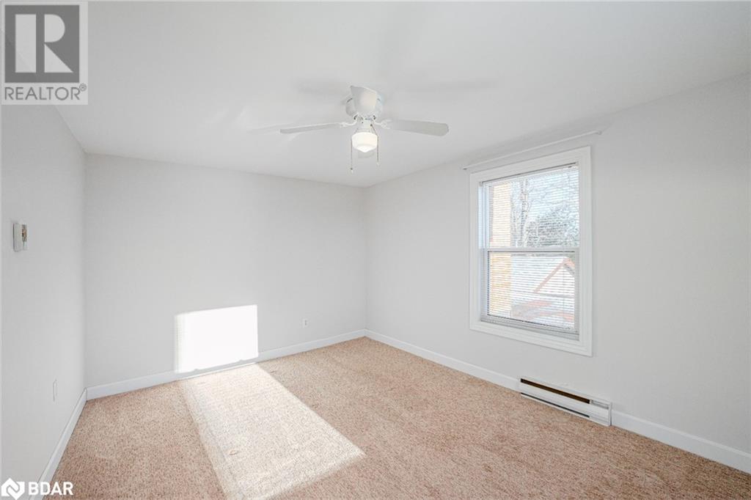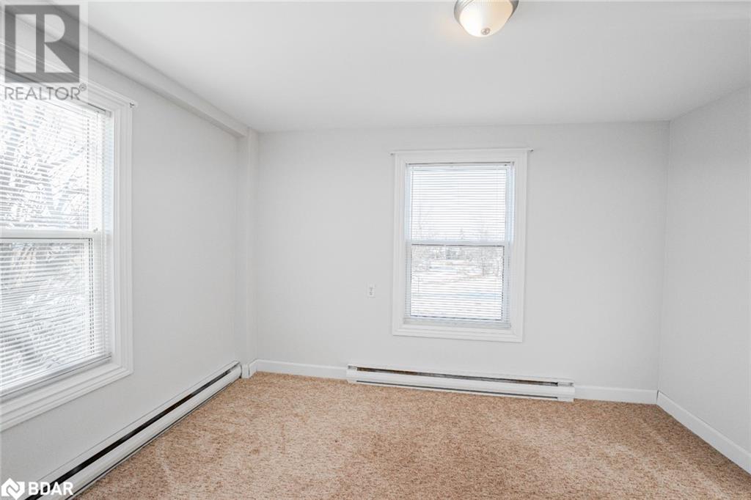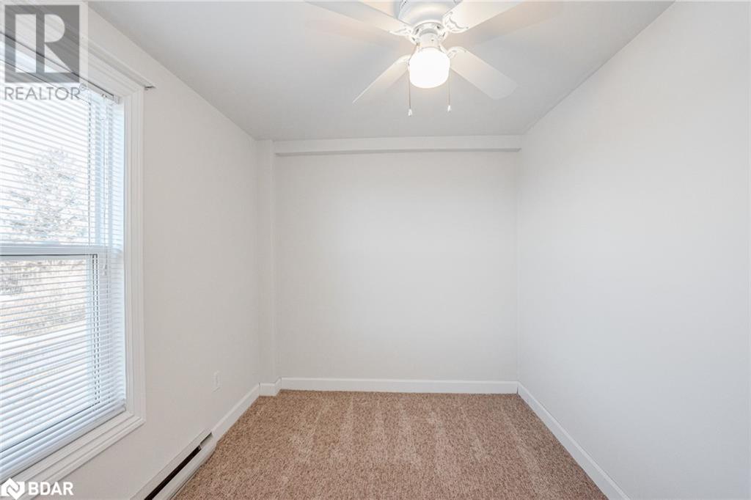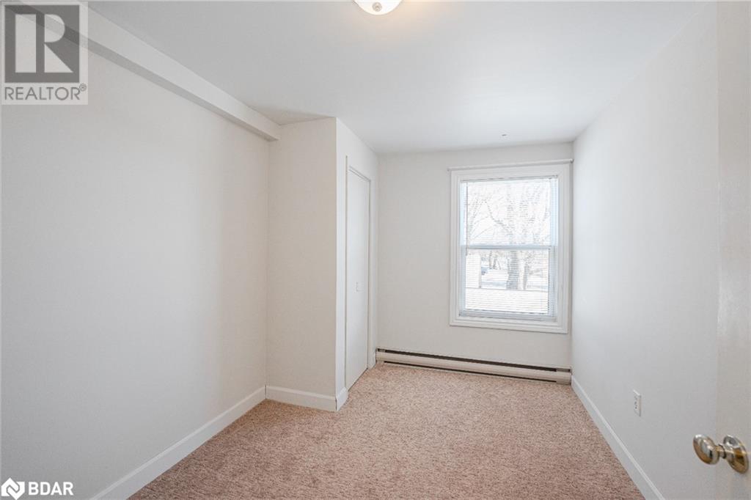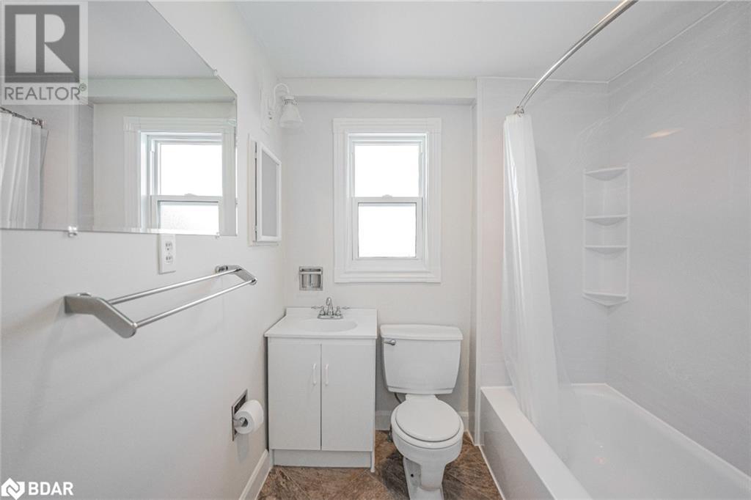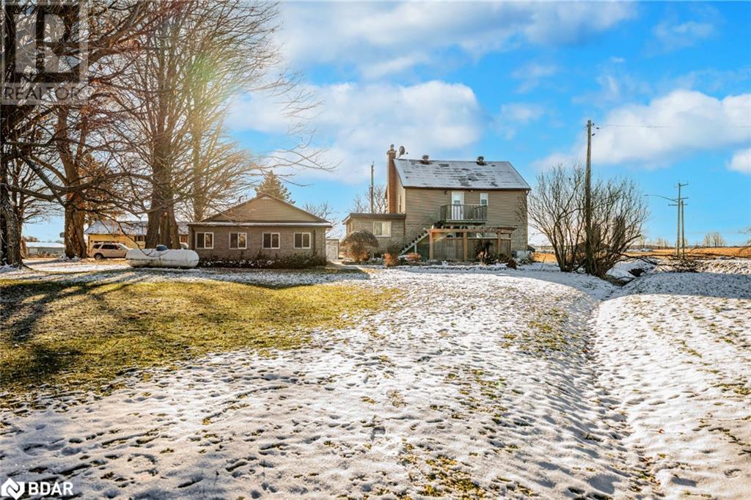2 Bedroom
1 Bathroom
550
2 Level
None
Baseboard Heaters
$2,100 Monthly
MOVE-IN-READY HOME FOR LEASE WITH SPECTACULAR VIEWS, MODERN LUXURIES & HIGHWAY PROXIMITY! Welcome to 847 Penetanguishene Road in Barrie. Discover the perfect blend of accessibility and tranquillity in this charming rural residence, ideal for small families or professional couples. With two entrances seamlessly connecting indoor and outdoor spaces, enjoy a captivating view of the well-manicured yard. Freshly painted walls and ample natural light create a vibrant atmosphere, complemented by spacious rooms featuring plush, stain-free carpets. Modern appliances elevate functionality and style, offering a joyous living experience. Tenant convenience is paramount, with only hydro and internet expenses to manage. Move-in-ready and worry-free living awaits! This vacant gem with flexible closing dates allows for a seamless transition to a life of comfort and style. #HomeToStay (id:28392)
Property Details
|
MLS® Number
|
40519552 |
|
Property Type
|
Single Family |
|
Amenities Near By
|
Golf Nearby, Hospital, Park, Shopping |
|
Community Features
|
Quiet Area |
|
Equipment Type
|
None |
|
Features
|
No Pet Home |
|
Parking Space Total
|
2 |
|
Rental Equipment Type
|
None |
Building
|
Bathroom Total
|
1 |
|
Bedrooms Above Ground
|
2 |
|
Bedrooms Total
|
2 |
|
Appliances
|
Refrigerator, Stove, Water Softener, Hood Fan, Window Coverings |
|
Architectural Style
|
2 Level |
|
Basement Type
|
None |
|
Constructed Date
|
1945 |
|
Construction Style Attachment
|
Detached |
|
Cooling Type
|
None |
|
Exterior Finish
|
Brick, Vinyl Siding |
|
Fire Protection
|
None |
|
Heating Fuel
|
Electric |
|
Heating Type
|
Baseboard Heaters |
|
Stories Total
|
2 |
|
Size Interior
|
550 |
|
Type
|
House |
|
Utility Water
|
Drilled Well |
Land
|
Access Type
|
Highway Access |
|
Acreage
|
No |
|
Land Amenities
|
Golf Nearby, Hospital, Park, Shopping |
|
Sewer
|
Municipal Sewage System |
|
Size Depth
|
165 Ft |
|
Size Frontage
|
91 Ft |
|
Size Total Text
|
Under 1/2 Acre |
|
Zoning Description
|
Rur2 |
Rooms
| Level |
Type |
Length |
Width |
Dimensions |
|
Second Level |
4pc Bathroom |
|
|
Measurements not available |
|
Second Level |
Bedroom |
|
|
10'3'' x 8'4'' |
|
Second Level |
Primary Bedroom |
|
|
10'11'' x 7'7'' |
|
Second Level |
Living Room |
|
|
10'3'' x 14'6'' |
|
Second Level |
Dining Room |
|
|
11'10'' x 10'3'' |
|
Second Level |
Kitchen |
|
|
6'10'' x 8'11'' |
https://www.realtor.ca/real-estate/26345768/847-penetanguishene-road-unit-upper-barrie

