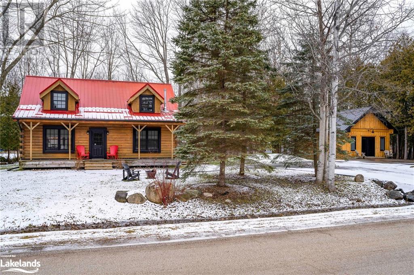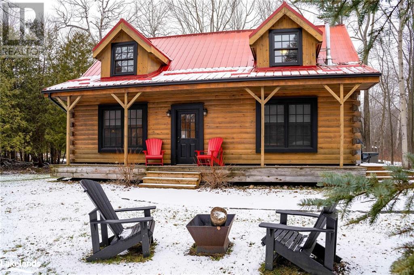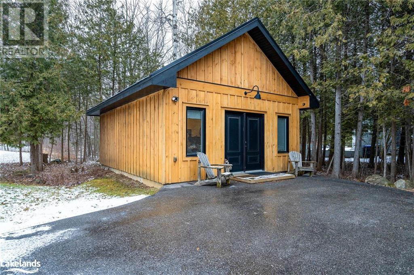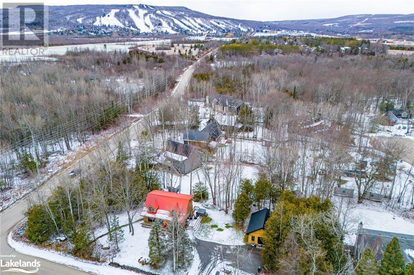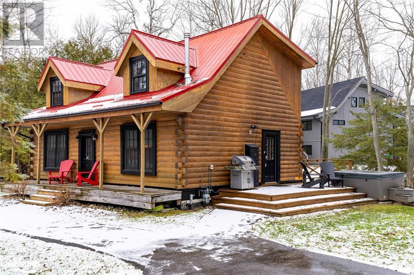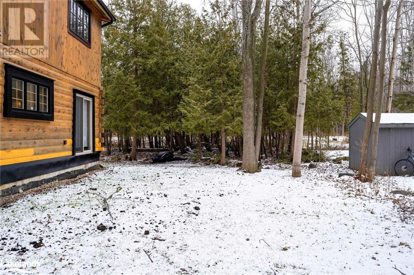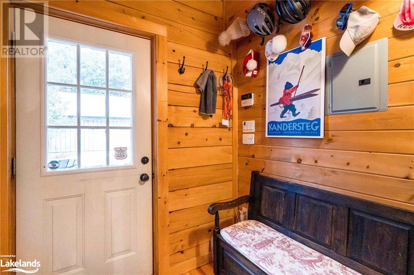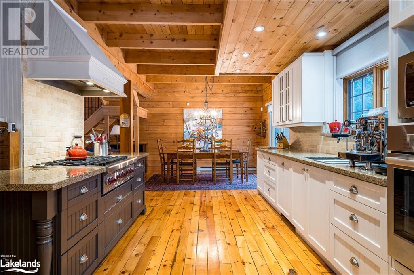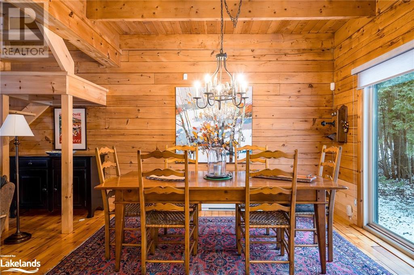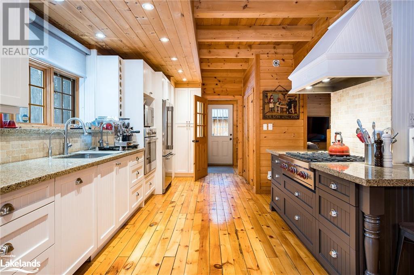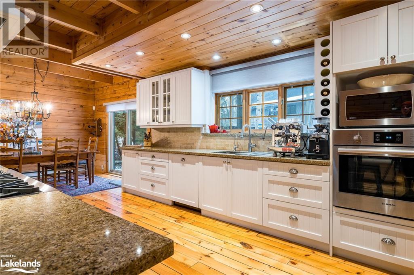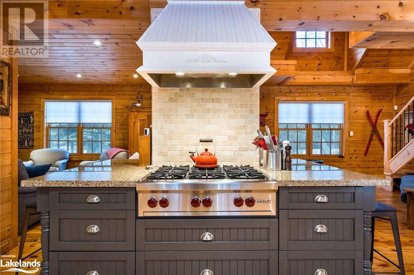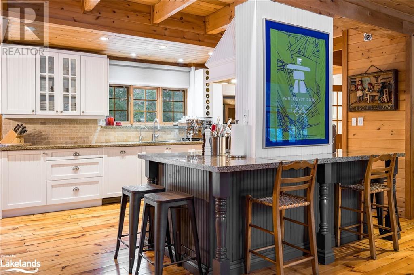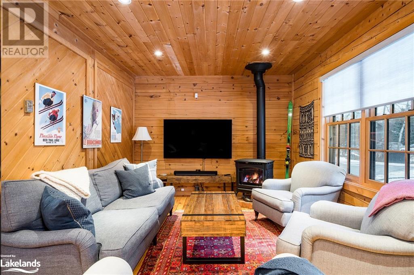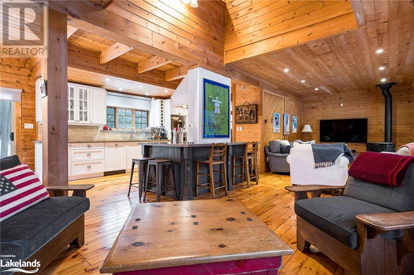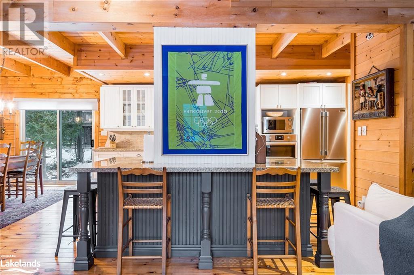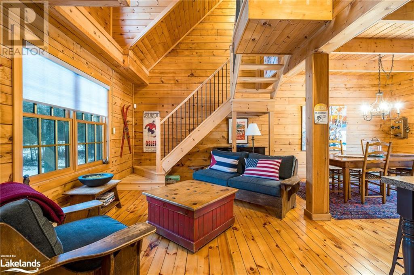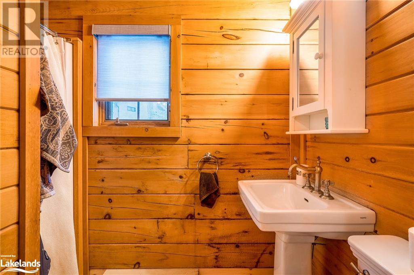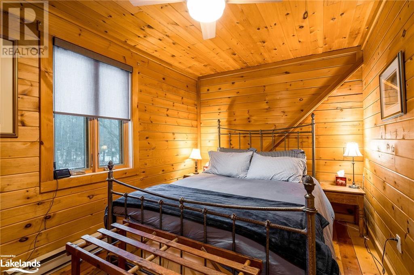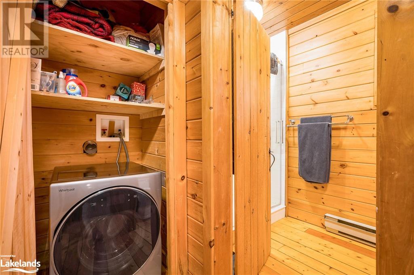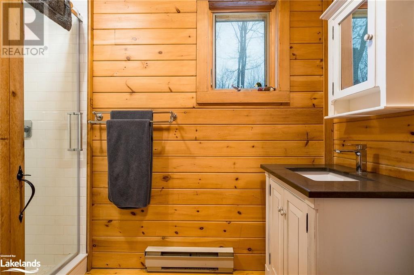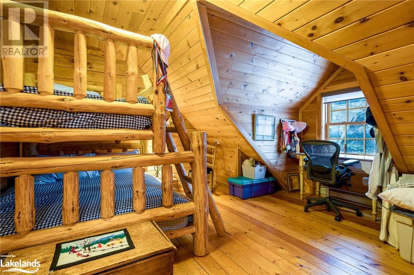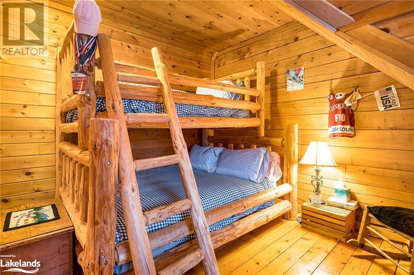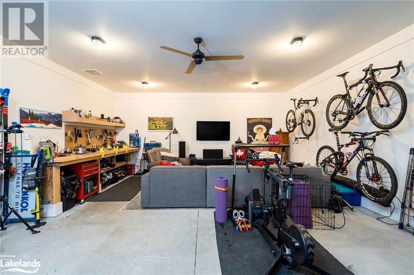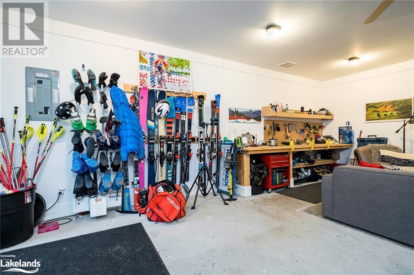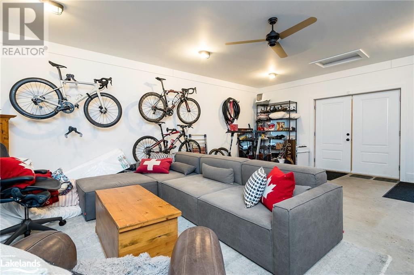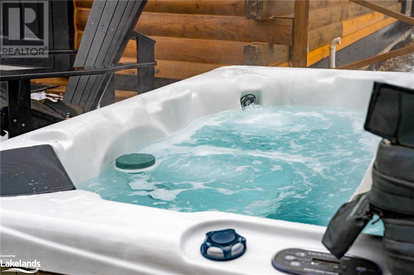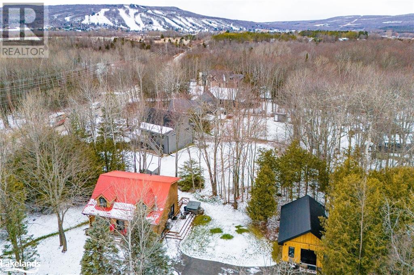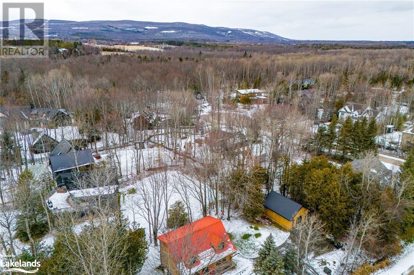3 Bedroom
2 Bathroom
1582
2 Level
Fireplace
Central Air Conditioning
Baseboard Heaters, Heat Pump
$1,329,000
Beautiful log cabin with rustic charm and modern convenience! Located in Collingwoodlands community fronting on Woodview Drive, this property is just minutes to ski clubs, golf clubs and downtown Collingwood. Immaculately maintained with cozy spaces for both entertaining and lounging by the fire. With a new detached garage to store all your gear, this property caters to a variety of outdoor passions. Features: Granite Counters, New Appliances (2021), Wolf Range, Hot Tub. (id:28392)
Property Details
|
MLS® Number
|
40527512 |
|
Property Type
|
Single Family |
|
Amenities Near By
|
Airport, Golf Nearby, Hospital, Schools, Shopping, Ski Area |
|
Communication Type
|
High Speed Internet |
|
Equipment Type
|
None |
|
Features
|
Country Residential, Sump Pump |
|
Parking Space Total
|
6 |
|
Rental Equipment Type
|
None |
Building
|
Bathroom Total
|
2 |
|
Bedrooms Above Ground
|
3 |
|
Bedrooms Total
|
3 |
|
Appliances
|
Dishwasher, Microwave, Refrigerator, Water Softener, Range - Gas, Hood Fan, Hot Tub |
|
Architectural Style
|
2 Level |
|
Basement Development
|
Unfinished |
|
Basement Type
|
Crawl Space (unfinished) |
|
Constructed Date
|
1989 |
|
Construction Material
|
Wood Frame |
|
Construction Style Attachment
|
Detached |
|
Cooling Type
|
Central Air Conditioning |
|
Exterior Finish
|
Wood, Log |
|
Fire Protection
|
Smoke Detectors, Alarm System |
|
Fireplace Present
|
Yes |
|
Fireplace Total
|
1 |
|
Foundation Type
|
Poured Concrete |
|
Heating Fuel
|
Electric |
|
Heating Type
|
Baseboard Heaters, Heat Pump |
|
Stories Total
|
2 |
|
Size Interior
|
1582 |
|
Type
|
House |
|
Utility Water
|
Community Water System |
Parking
Land
|
Access Type
|
Road Access |
|
Acreage
|
No |
|
Land Amenities
|
Airport, Golf Nearby, Hospital, Schools, Shopping, Ski Area |
|
Sewer
|
Municipal Sewage System |
|
Size Depth
|
220 Ft |
|
Size Frontage
|
100 Ft |
|
Size Irregular
|
0.5 |
|
Size Total
|
0.5 Ac|1/2 - 1.99 Acres |
|
Size Total Text
|
0.5 Ac|1/2 - 1.99 Acres |
|
Zoning Description
|
Re-3 |
Rooms
| Level |
Type |
Length |
Width |
Dimensions |
|
Second Level |
3pc Bathroom |
|
|
9'5'' x 5'2'' |
|
Second Level |
Bedroom |
|
|
14'6'' x 8'5'' |
|
Second Level |
Bedroom |
|
|
14'10'' x 14'8'' |
|
Second Level |
Bedroom |
|
|
10'5'' x 8'7'' |
|
Main Level |
3pc Bathroom |
|
|
8'4'' x 4'11'' |
|
Main Level |
Living Room |
|
|
35'9'' x 11'5'' |
|
Main Level |
Dining Room |
|
|
12'11'' x 12'1'' |
|
Main Level |
Kitchen |
|
|
17'3'' x 12'0'' |
Utilities
|
Electricity
|
Available |
|
Natural Gas
|
Available |
https://www.realtor.ca/real-estate/26405368/8390-poplar-sideroad-clearview

