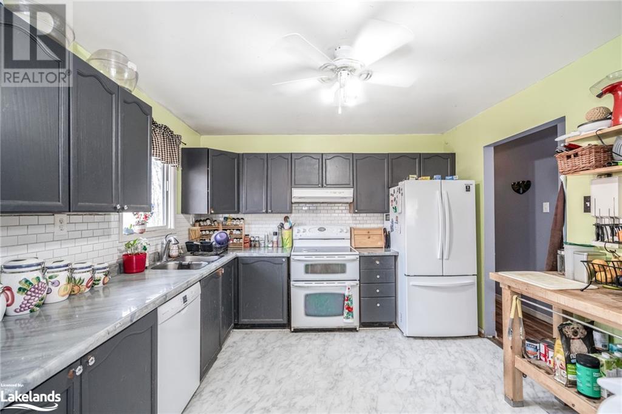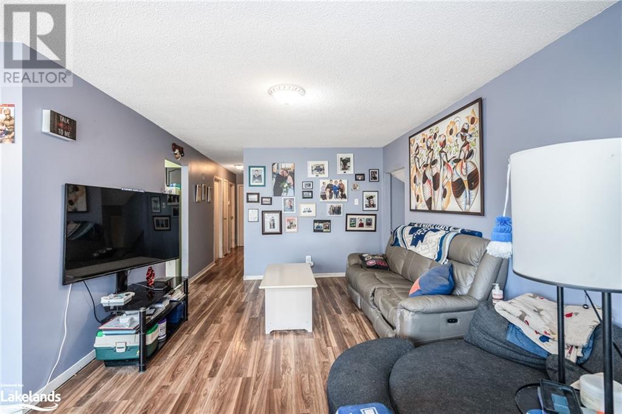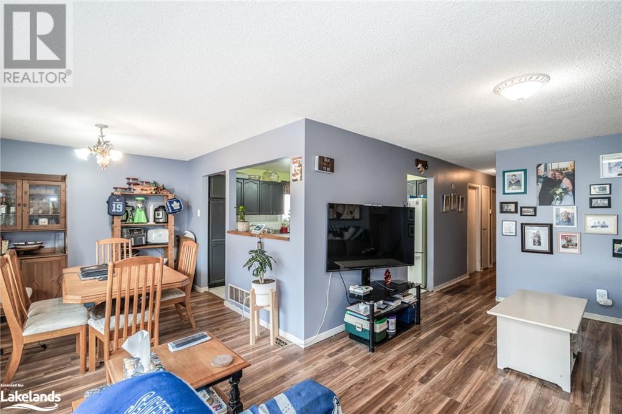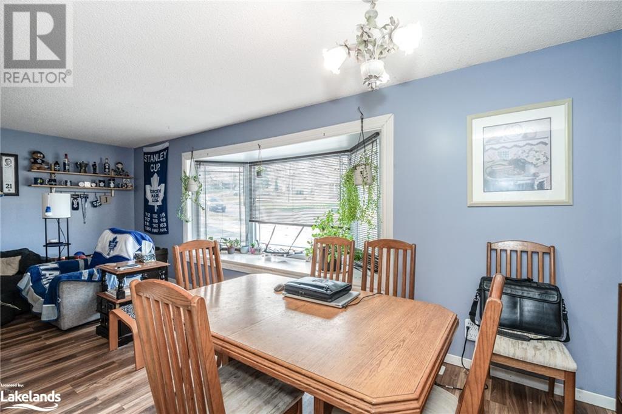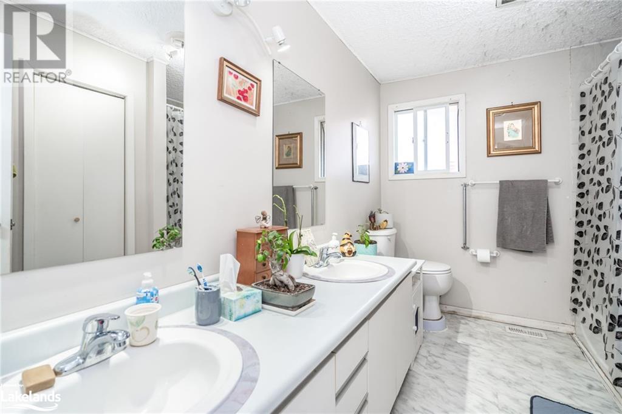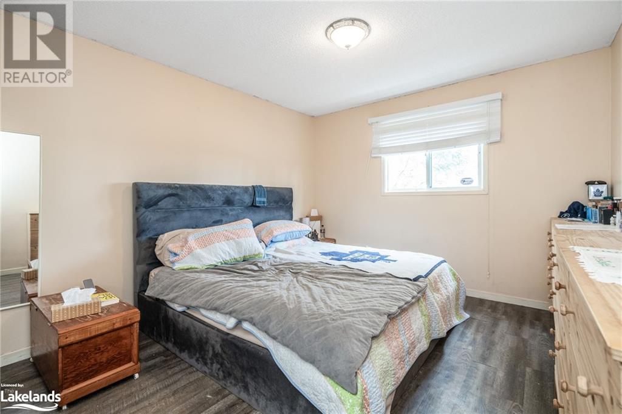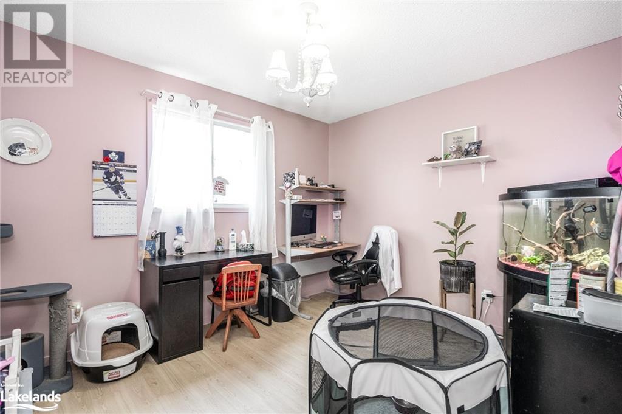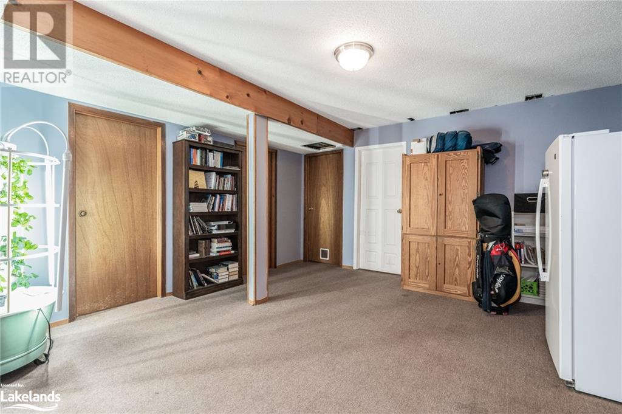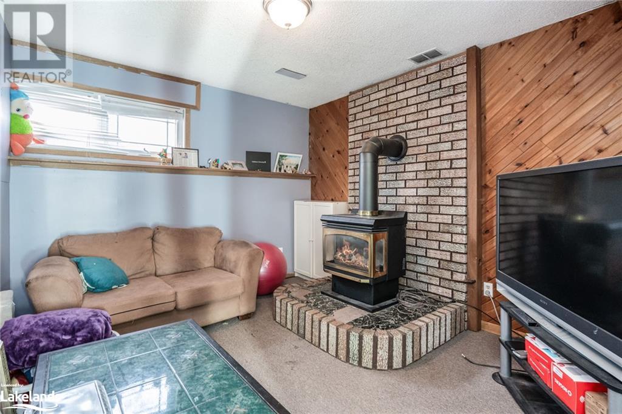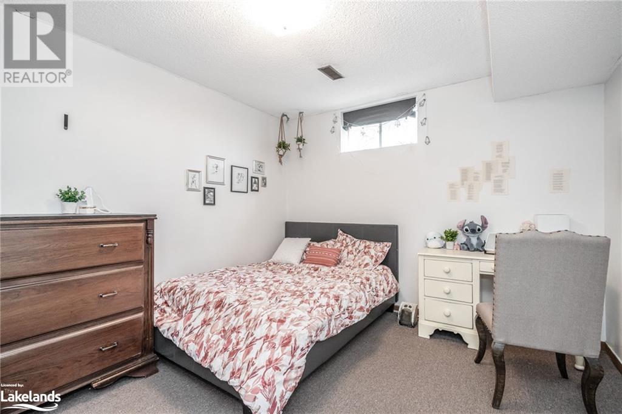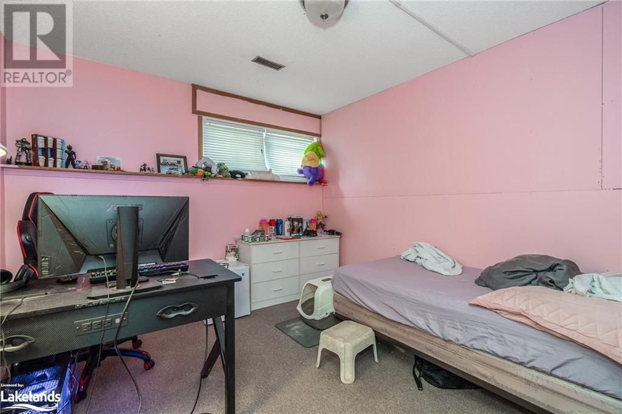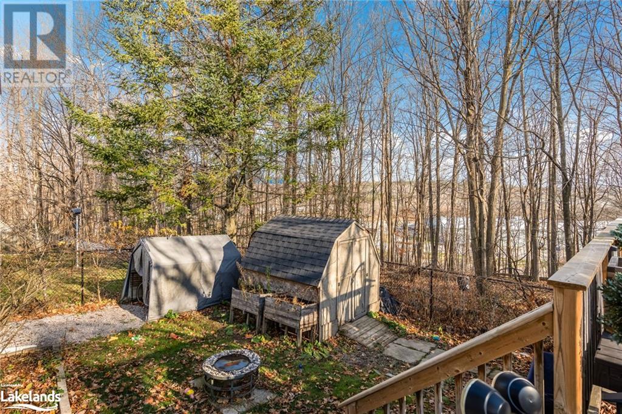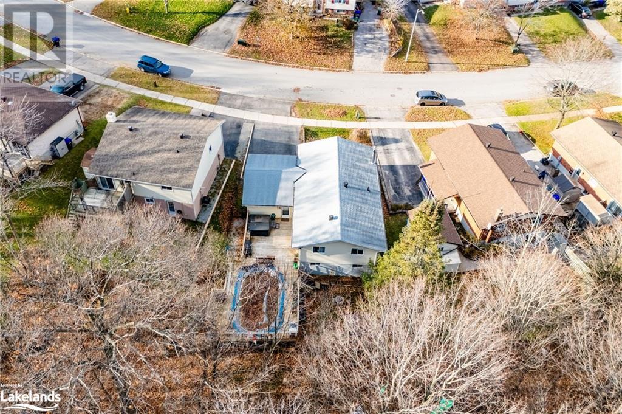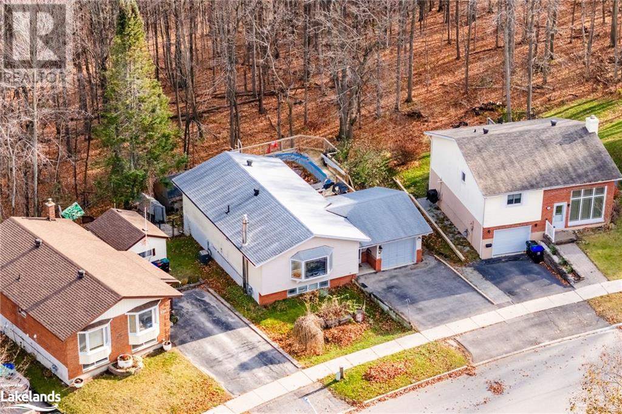6 Bedroom
2 Bathroom
1142
Raised Bungalow
Above Ground Pool
Central Air Conditioning
Forced Air
$614,900
Welcome to 838 Birchwood, a charming raised bungalow offering the perfect blend of comfort and convenience in the heart of Midland. This home is situated in a quiet neighbourhood, providing a great retreat for families. With quick access to the highway, it makes this property an ideal place for commuters. Step into your own outdoor oasis with a large deck and above-ground pool, perfect for entertaining or unwinding. Other features include an attached garage, central air conditioning, and neighbourhood park. Backing onto greenspace, the fully fenced backyard ensures privacy and security, creating a safe space for children and pets to play. Discover the perfect blend of comfort, convenience, and natural beauty at 838 Birchwood. Schedule a viewing today and make this your new home. (id:28392)
Property Details
|
MLS® Number
|
40524652 |
|
Property Type
|
Single Family |
|
Amenities Near By
|
Park, Public Transit, Shopping |
|
Community Features
|
Quiet Area |
|
Features
|
Conservation/green Belt |
|
Parking Space Total
|
5 |
|
Pool Type
|
Above Ground Pool |
Building
|
Bathroom Total
|
2 |
|
Bedrooms Above Ground
|
3 |
|
Bedrooms Below Ground
|
3 |
|
Bedrooms Total
|
6 |
|
Appliances
|
Dryer, Refrigerator, Stove, Washer |
|
Architectural Style
|
Raised Bungalow |
|
Basement Development
|
Finished |
|
Basement Type
|
Full (finished) |
|
Construction Style Attachment
|
Detached |
|
Cooling Type
|
Central Air Conditioning |
|
Exterior Finish
|
Aluminum Siding |
|
Foundation Type
|
Block |
|
Heating Fuel
|
Natural Gas |
|
Heating Type
|
Forced Air |
|
Stories Total
|
1 |
|
Size Interior
|
1142 |
|
Type
|
House |
|
Utility Water
|
Municipal Water |
Parking
Land
|
Acreage
|
No |
|
Land Amenities
|
Park, Public Transit, Shopping |
|
Sewer
|
Municipal Sewage System |
|
Size Depth
|
100 Ft |
|
Size Frontage
|
46 Ft |
|
Size Total Text
|
Under 1/2 Acre |
|
Zoning Description
|
R2 |
Rooms
| Level |
Type |
Length |
Width |
Dimensions |
|
Lower Level |
Bedroom |
|
|
10'8'' x 11'5'' |
|
Lower Level |
Bedroom |
|
|
10'6'' x 13'2'' |
|
Lower Level |
Bedroom |
|
|
10'4'' x 13'2'' |
|
Lower Level |
Utility Room |
|
|
6'11'' x 8'1'' |
|
Lower Level |
Family Room |
|
|
9'8'' x 12'3'' |
|
Lower Level |
3pc Bathroom |
|
|
6'11'' x 7'0'' |
|
Lower Level |
Recreation Room |
|
|
15'10'' x 16'4'' |
|
Main Level |
3pc Bathroom |
|
|
10'10'' x 7'10'' |
|
Main Level |
Primary Bedroom |
|
|
10'10'' x 14'7'' |
|
Main Level |
Bedroom |
|
|
11'9'' x 9'10'' |
|
Main Level |
Bedroom |
|
|
8'7'' x 11'9'' |
|
Main Level |
Kitchen |
|
|
10'10'' x 12'2'' |
|
Main Level |
Dining Room |
|
|
11'1'' x 9'0'' |
|
Main Level |
Living Room |
|
|
11'10'' x 22'2'' |
|
Main Level |
Foyer |
|
|
8'10'' x 6'9'' |
https://www.realtor.ca/real-estate/26379493/838-birchwood-drive-midland



