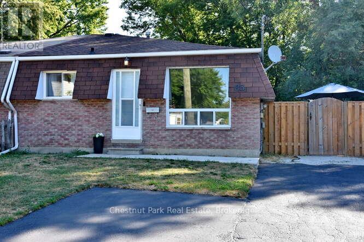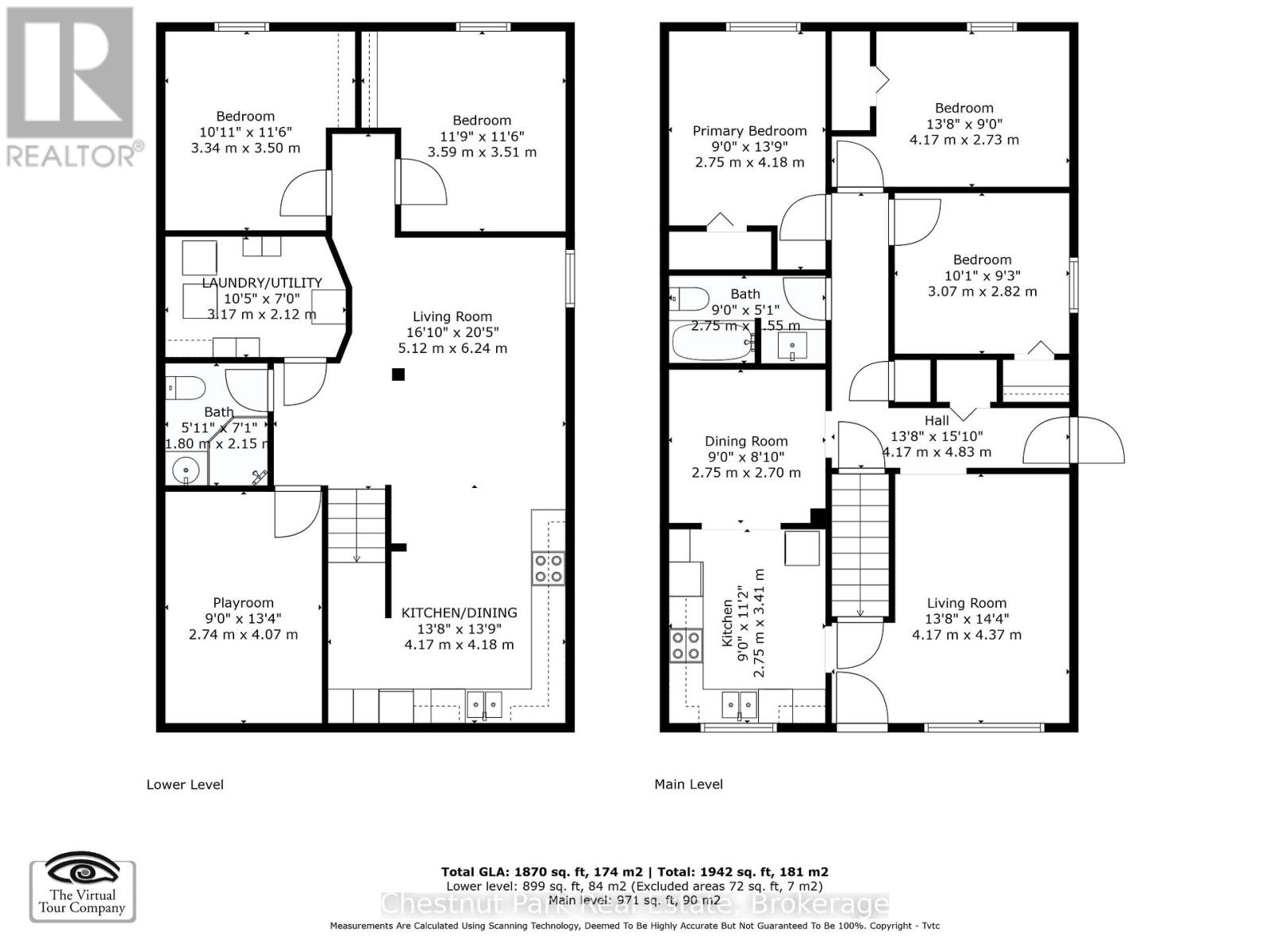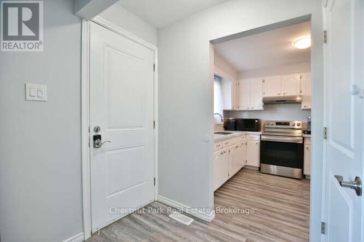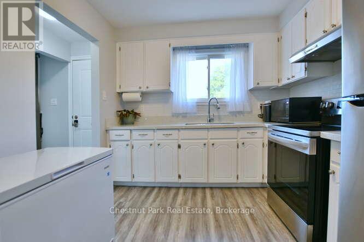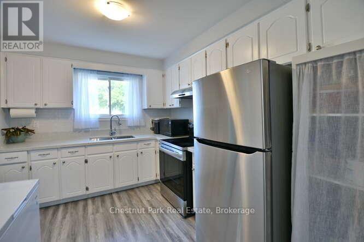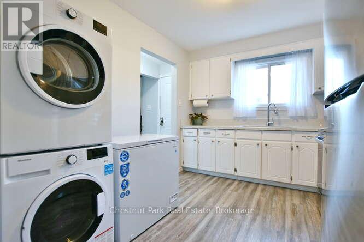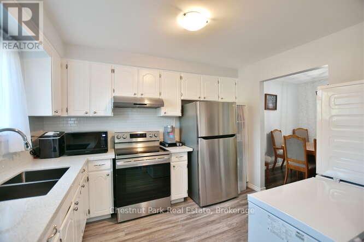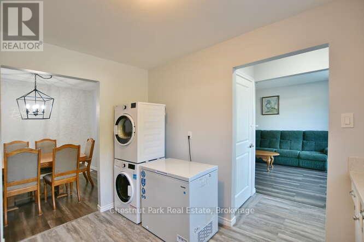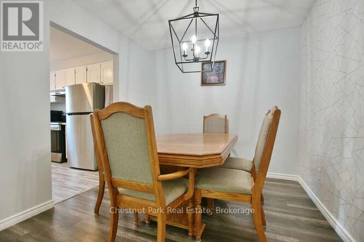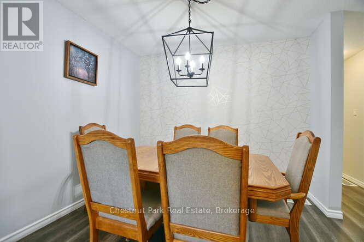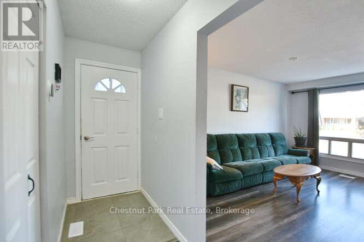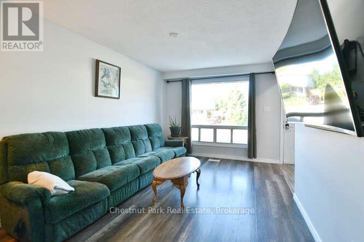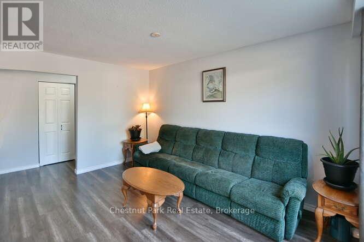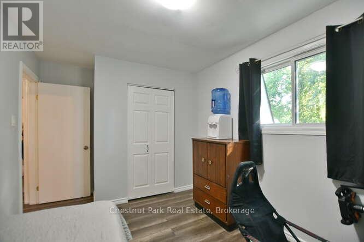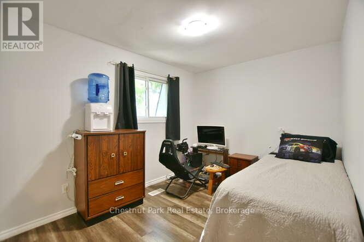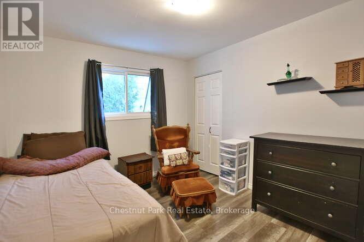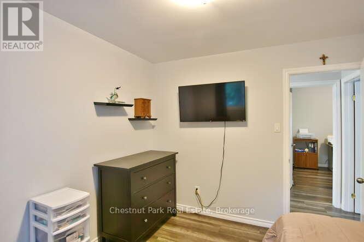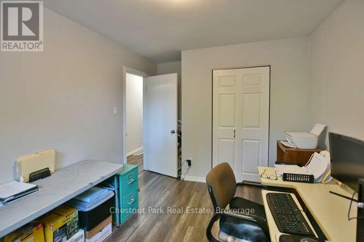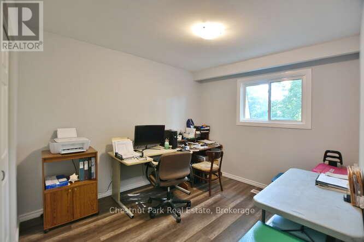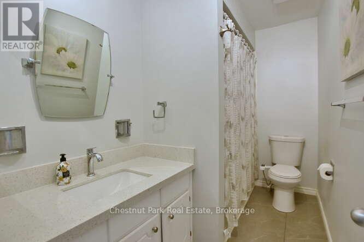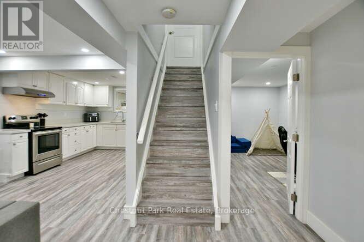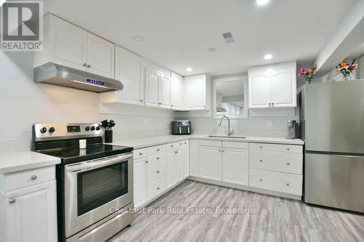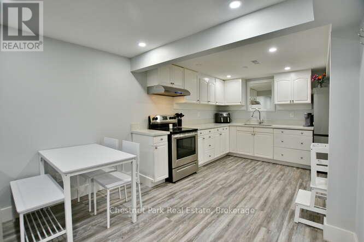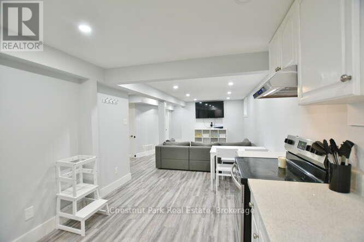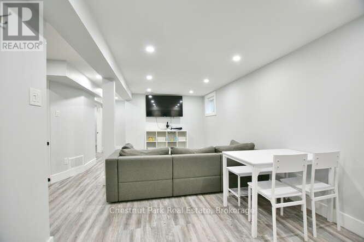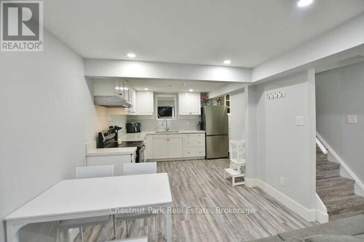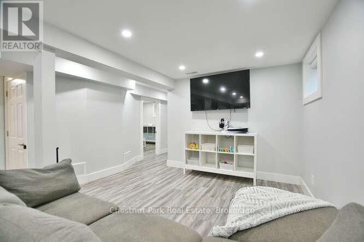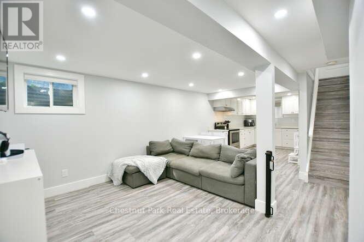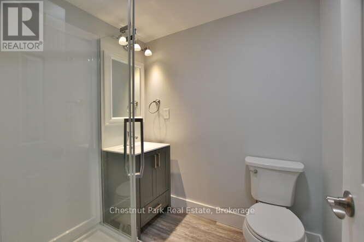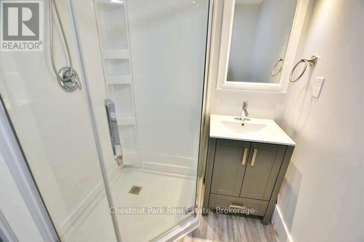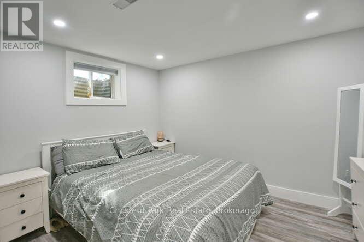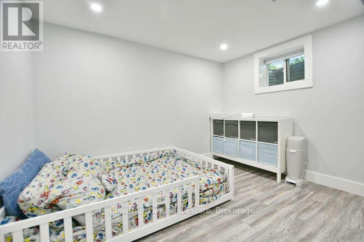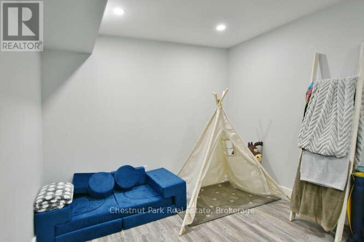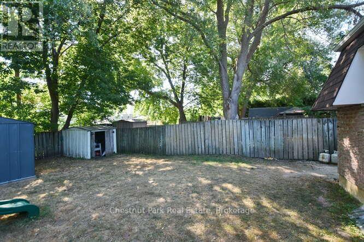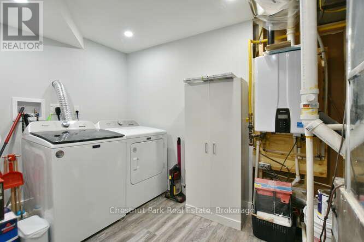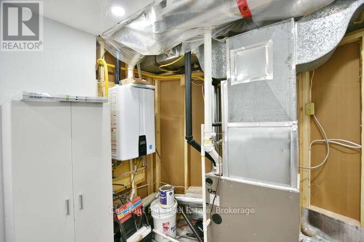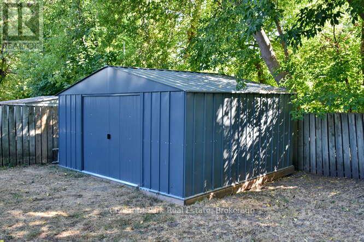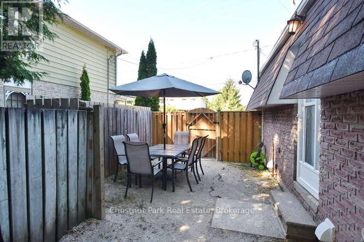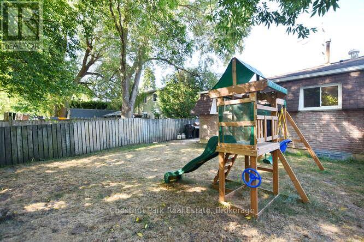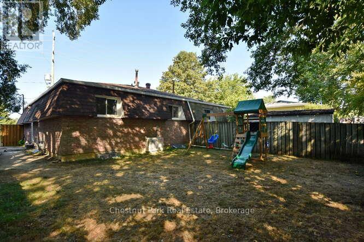83 Katherine Street Collingwood, Ontario L9Y 3R3
Interested?
Contact us for more information
$669,999
Welcome to 83 Katherine Street, a recently renovated semi-detached 3-bedroom above grade with In-law suite potential. 2 kitchens, 2 laundry rooms, )one on main and one in lower) main floor four-piece bath and a lower 3 piece bath. NEW FLOORING; NEW FURNACE; TANKLESS WATER HEATER and CENTRAL AIR UNIT ( all owned, NO RENTAL CONTRACTS). Stainless Steel Appliance in both kitchens. Please note there is a side entrance to the yard. Noo private entry to the lower level. Spacious laundry/furnace room, new 3-piece bathroom in lower level. Pot Lighting. Close to excellent schools, both primary and highschool, shopping, YMCA, golfing, skiing, beaches and all this fabulous four-season area has to offer. (id:58919)
Open House
This property has open houses!
1:00 pm
Ends at:3:00 pm
1:00 pm
Ends at:3:00 pm
Property Details
| MLS® Number | S12342183 |
| Property Type | Single Family |
| Community Name | Collingwood |
| Amenities Near By | Golf Nearby, Hospital, Public Transit, Schools, Ski Area |
| Equipment Type | None |
| Features | Flat Site, Carpet Free |
| Parking Space Total | 4 |
| Rental Equipment Type | None |
| Structure | Patio(s), Shed |
Building
| Bathroom Total | 2 |
| Bedrooms Above Ground | 3 |
| Bedrooms Total | 3 |
| Appliances | Water Heater - Tankless, Water Heater, Water Meter, Dryer, Two Stoves, Washer, Window Coverings, Two Refrigerators |
| Architectural Style | Bungalow |
| Basement Development | Finished |
| Basement Type | N/a (finished) |
| Construction Style Attachment | Semi-detached |
| Cooling Type | Central Air Conditioning |
| Exterior Finish | Brick, Shingles |
| Fire Protection | Smoke Detectors |
| Flooring Type | Laminate |
| Foundation Type | Concrete |
| Heating Fuel | Natural Gas |
| Heating Type | Forced Air |
| Stories Total | 1 |
| Size Interior | 700 - 1100 Sqft |
| Type | House |
| Utility Water | Municipal Water |
Parking
| No Garage | |
| Tandem |
Land
| Acreage | No |
| Fence Type | Fenced Yard |
| Land Amenities | Golf Nearby, Hospital, Public Transit, Schools, Ski Area |
| Sewer | Sanitary Sewer |
| Size Depth | 120 Ft |
| Size Frontage | 35 Ft |
| Size Irregular | 35 X 120 Ft |
| Size Total Text | 35 X 120 Ft |
| Zoning Description | R2 |
Rooms
| Level | Type | Length | Width | Dimensions |
|---|---|---|---|---|
| Lower Level | Laundry Room | 2.97 m | 2.39 m | 2.97 m x 2.39 m |
| Lower Level | Kitchen | 7.9 m | 3.92 m | 7.9 m x 3.92 m |
| Lower Level | Living Room | 7.9 m | 3.92 m | 7.9 m x 3.92 m |
| Lower Level | Den | 3.35 m | 3.3 m | 3.35 m x 3.3 m |
| Lower Level | Den | 3.3 m | 2.69 m | 3.3 m x 2.69 m |
| Main Level | Kitchen | 3.43 m | 3.15 m | 3.43 m x 3.15 m |
| Main Level | Living Room | 3.05 m | 4.57 m | 3.05 m x 4.57 m |
| Main Level | Dining Room | 2 m | 2 m | 2 m x 2 m |
| Main Level | Primary Bedroom | 2.97 m | 4.15 m | 2.97 m x 4.15 m |
| Main Level | Bedroom 2 | 2.67 m | 4.06 m | 2.67 m x 4.06 m |
| Main Level | Bedroom 3 | 2.84 m | 3.64 m | 2.84 m x 3.64 m |
Utilities
| Cable | Installed |
| Electricity | Installed |
| Sewer | Installed |
https://www.realtor.ca/real-estate/28727548/83-katherine-street-collingwood-collingwood

