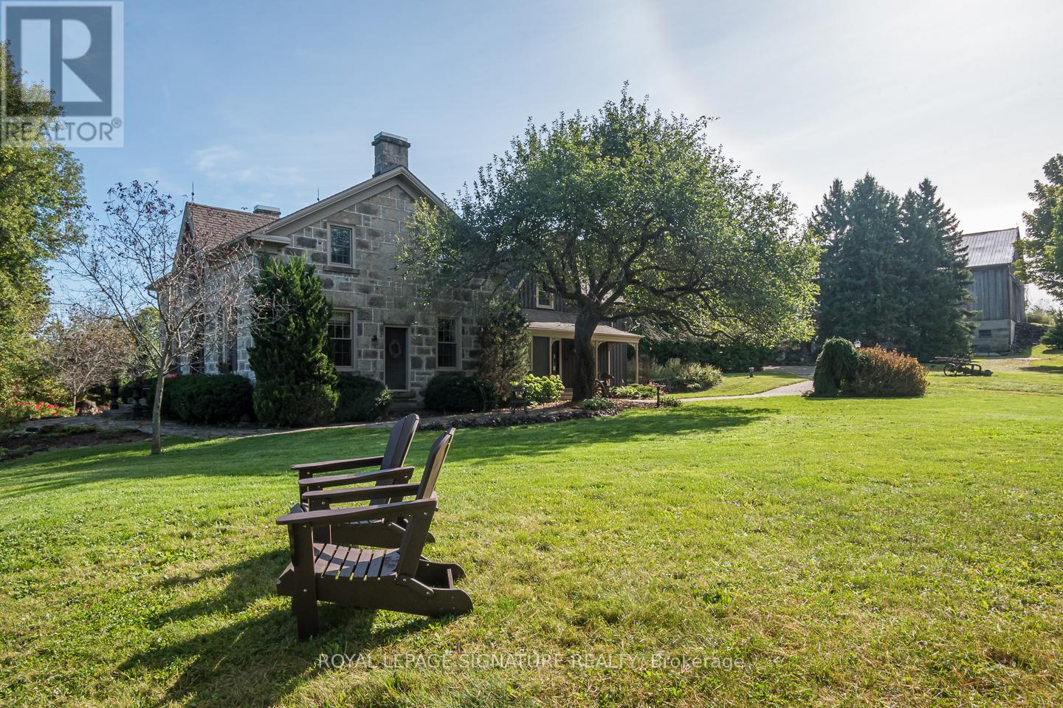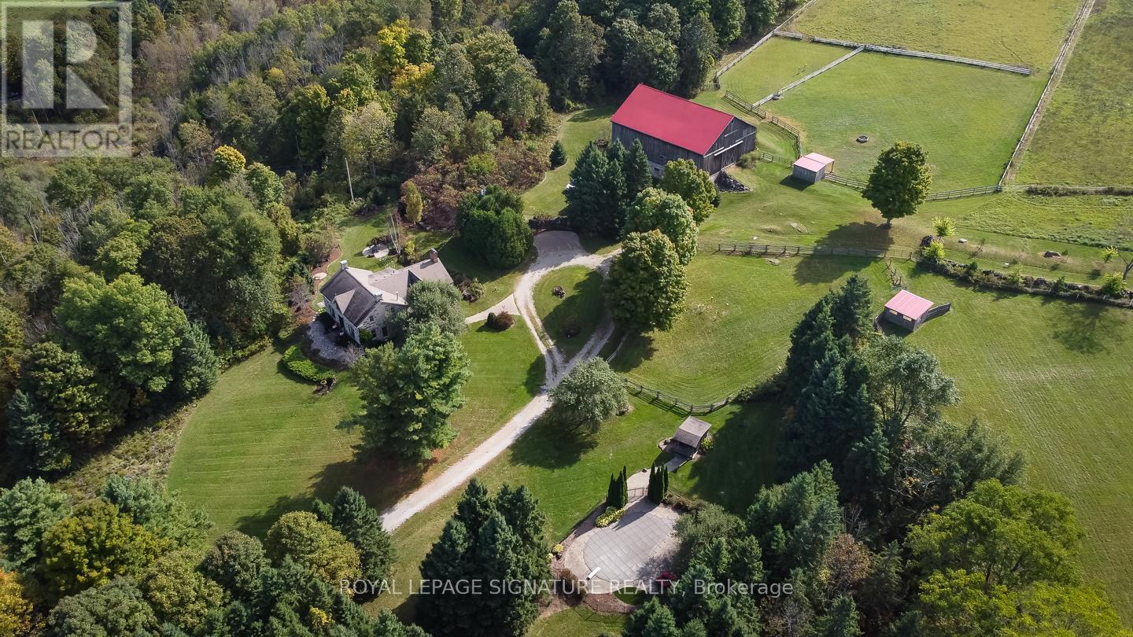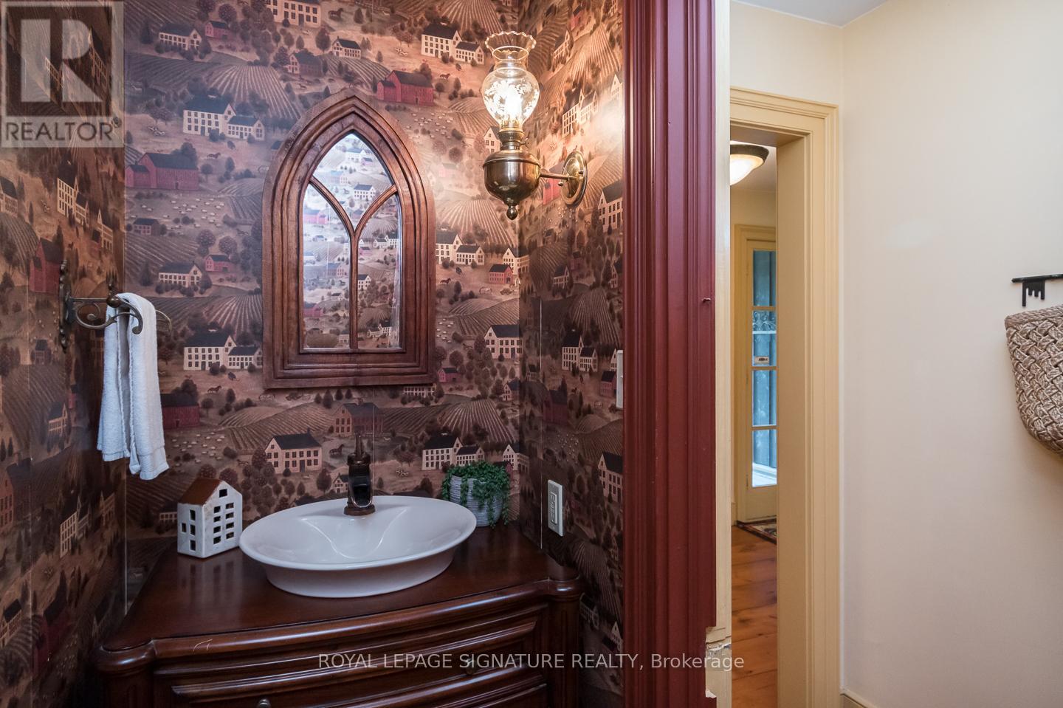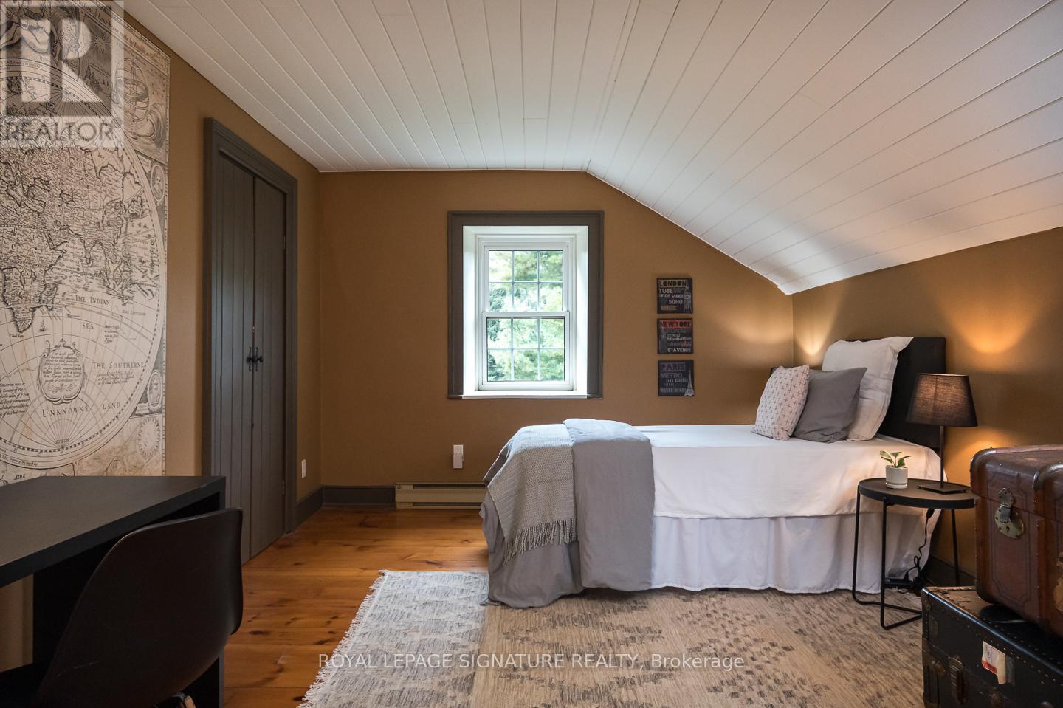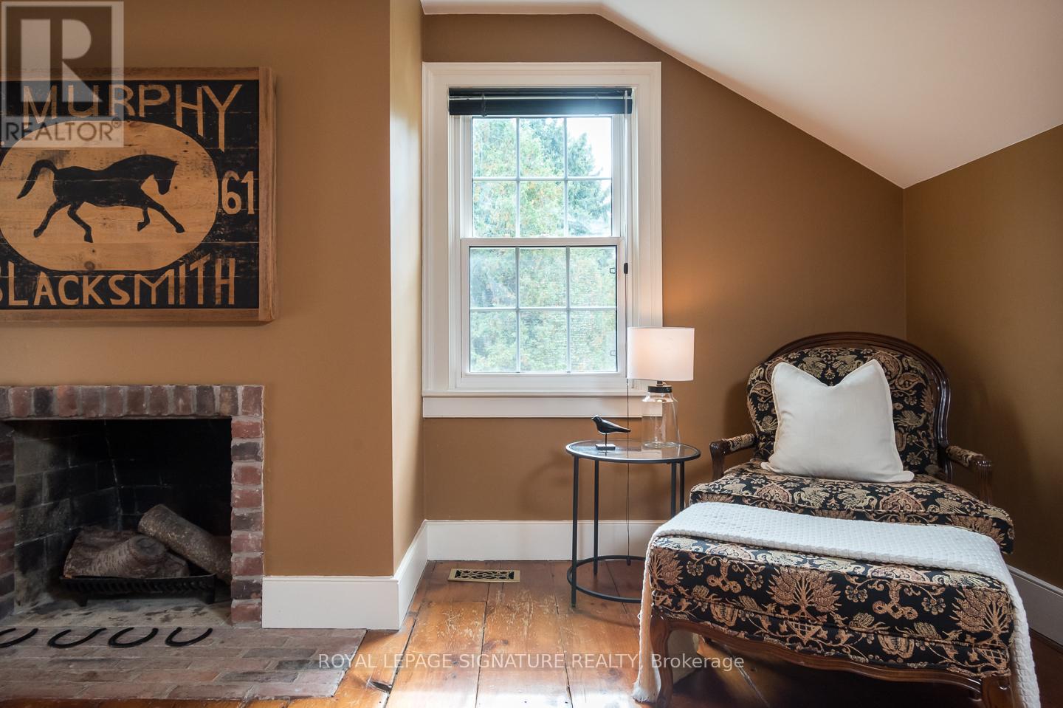5 Bedroom
3 Bathroom
Fireplace
Inground Pool
Central Air Conditioning
Forced Air
Acreage
$3,500,000
A long tree lined country lane leads to a property that only comes along once in a lifetime. Historic & elegant 1860s stone farmhouse w. addition designed by renowned local architect Napier Simpson Jr. This 25 acre property features stunning countryside views over the Nassagaweya Canyon all year long and was originally settled in 1824. Custom country kitchen w. granite counters, stainless appliances. Pot lights and a cozy fireplace. Breakfast area w. large windows & stunning vistas. Large principal living & dining rooms w. 9-foot ceilings. Office w. woodstove. Main floor powder room. Stone walls in mudroom and on front & back covered porches showcase the fabulous character of this home. The upstairs features 5 bedrooms & 2 baths. Primary suite area has ensuite bath w. claw foot tub, closet/dressing room & wood burning fireplace. 4 other spacious bedrooms plus upper-level laundry complete this charming living space. Spectacular circa 1894 restored & upgraded bank barn w. rare cut stone foundation. Updated electrical and panel, year-round water, 4 extra-large box stalls plus room for more and rare high ceilings. Hay loft/upper level in perfect condition w. new steel roof. 3 outdoor year-round paddocks w. 2 run-in sheds, 2 fenced pastures, plus hay fields. This country oasis has been impeccably upgraded & maintained. Top rated for high efficiency energy, maintenance free, geothermal heating & amp, cooling, R50 in attic, 20KW Generac generator. Night scaping. Security system, UV & R/O water treatment. Professionally landscaped yard, inground concrete pool, gardens, paddocks, hay fields & lands on the edge of the escarpment, breathtaking views of the canyon & the gently rolling hills. Very private & secluded, yet 30 minutes to the airport. Nature abounds on this property w. escarpment rock face, bluebird trail, escarpment views. Surrounded by conservation land & close to local trails, shopping, & 401 commuting. Welcome to Butternut Hill! (id:58919)
Property Details
|
MLS® Number
|
W9393103 |
|
Property Type
|
Single Family |
|
Community Name
|
Campbellville |
|
Amenities Near By
|
Hospital, Place Of Worship, Schools |
|
Community Features
|
School Bus |
|
Features
|
Cul-de-sac, Country Residential |
|
Parking Space Total
|
15 |
|
Pool Type
|
Inground Pool |
|
Structure
|
Barn, Shed |
Building
|
Bathroom Total
|
3 |
|
Bedrooms Above Ground
|
5 |
|
Bedrooms Total
|
5 |
|
Basement Development
|
Unfinished |
|
Basement Type
|
Full (unfinished) |
|
Cooling Type
|
Central Air Conditioning |
|
Exterior Finish
|
Stone, Wood |
|
Fireplace Present
|
Yes |
|
Foundation Type
|
Block, Stone |
|
Half Bath Total
|
1 |
|
Heating Type
|
Forced Air |
|
Stories Total
|
2 |
|
Type
|
House |
Land
|
Acreage
|
Yes |
|
Land Amenities
|
Hospital, Place Of Worship, Schools |
|
Sewer
|
Septic System |
|
Size Depth
|
1610 Ft |
|
Size Frontage
|
66 Ft ,3 In |
|
Size Irregular
|
66.31 X 1610 Ft |
|
Size Total Text
|
66.31 X 1610 Ft|25 - 50 Acres |
|
Zoning Description
|
Nec. Greenlands A&b. |
Rooms
| Level |
Type |
Length |
Width |
Dimensions |
|
Second Level |
Bedroom |
4.9 m |
3.37 m |
4.9 m x 3.37 m |
|
Second Level |
Primary Bedroom |
6.1 m |
4.11 m |
6.1 m x 4.11 m |
|
Second Level |
Bedroom |
3.84 m |
3.21 m |
3.84 m x 3.21 m |
|
Second Level |
Bedroom |
3.84 m |
4.19 m |
3.84 m x 4.19 m |
|
Second Level |
Bedroom |
4.87 m |
3.36 m |
4.87 m x 3.36 m |
|
Basement |
Utility Room |
7.09 m |
3.93 m |
7.09 m x 3.93 m |
|
Main Level |
Eating Area |
4.8 m |
4.01 m |
4.8 m x 4.01 m |
|
Main Level |
Den |
2.36 m |
2.46 m |
2.36 m x 2.46 m |
|
Main Level |
Dining Room |
4.87 m |
4.91 m |
4.87 m x 4.91 m |
|
Main Level |
Foyer |
2.85 m |
2.01 m |
2.85 m x 2.01 m |
|
Main Level |
Kitchen |
2.73 m |
4.01 m |
2.73 m x 4.01 m |
|
Main Level |
Living Room |
4.87 m |
4.91 m |
4.87 m x 4.91 m |
Utilities
https://www.realtor.ca/real-estate/27532907/8268-canyon-road-milton-campbellville-campbellville


