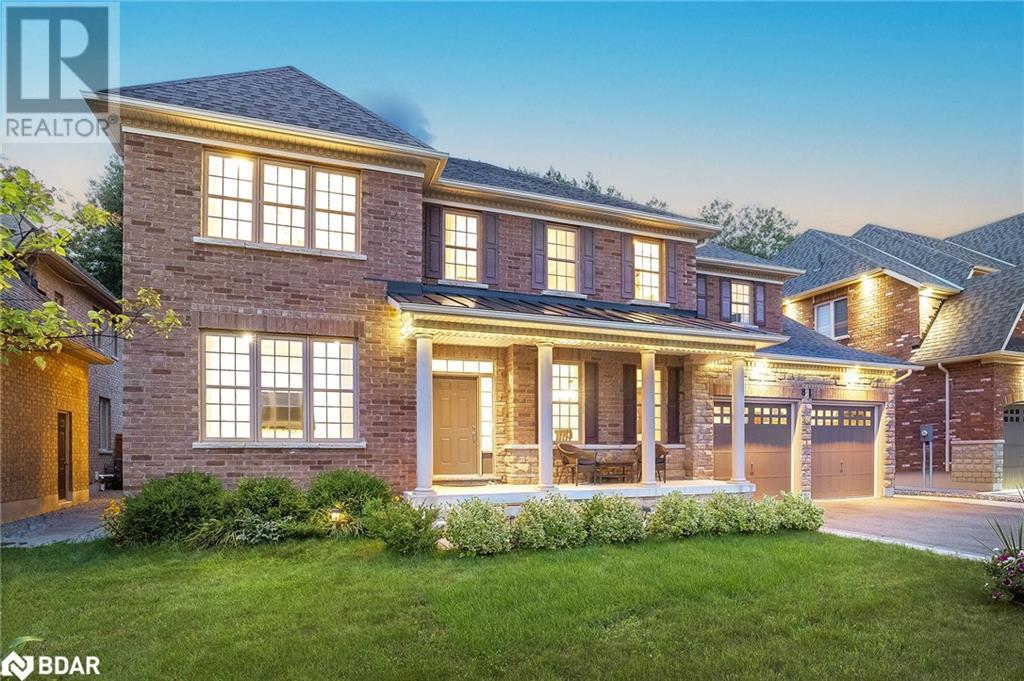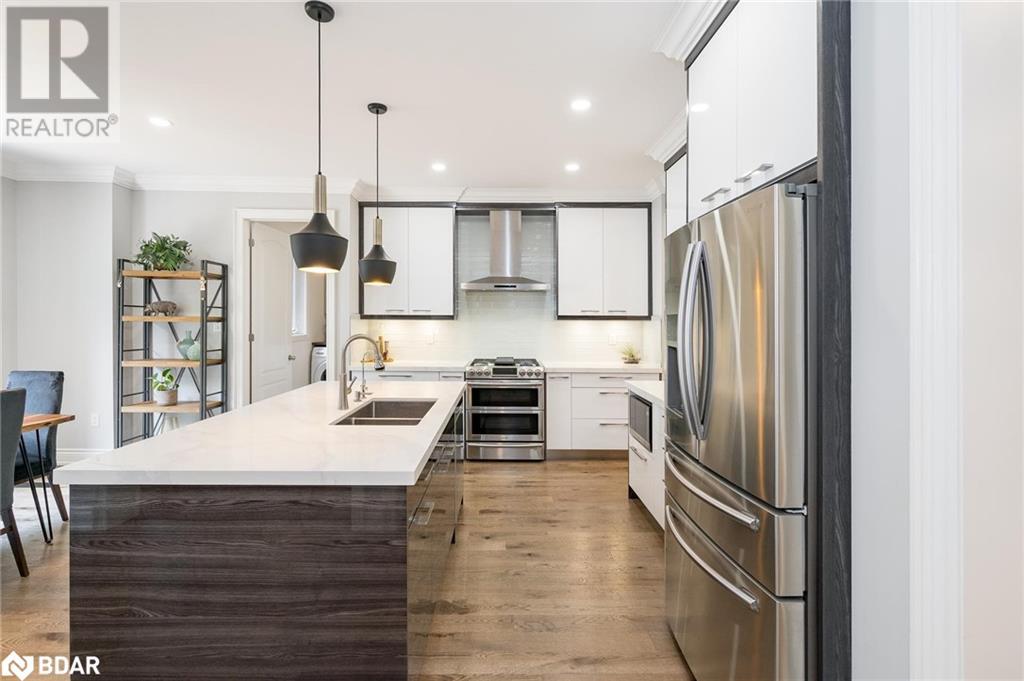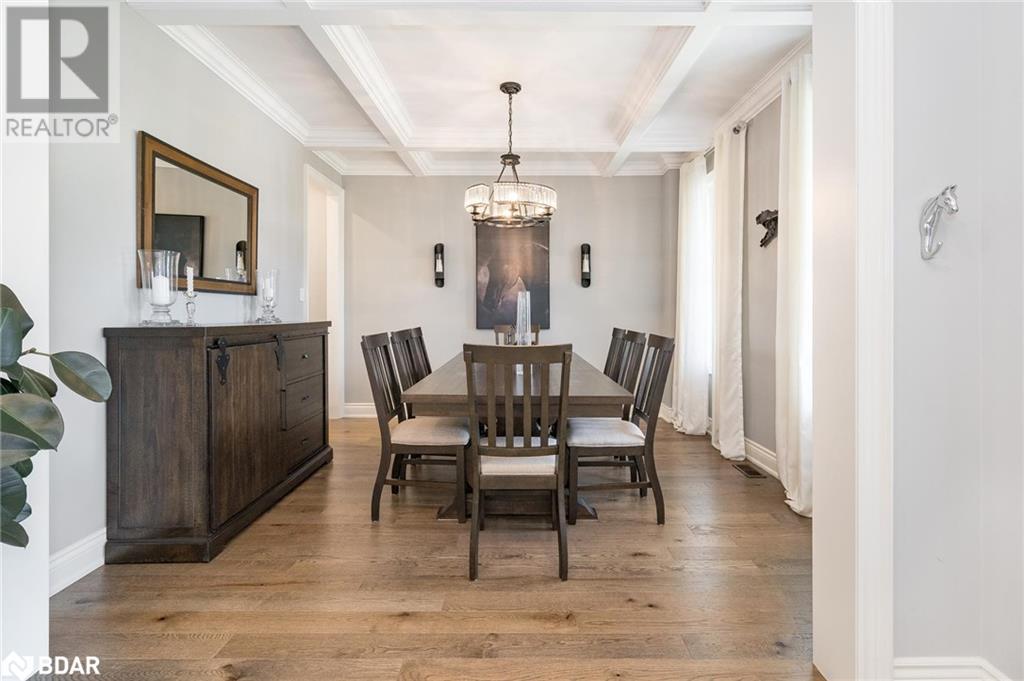5 Bedroom
6 Bathroom
3702
2 Level
Fireplace
Central Air Conditioning
Forced Air
$1,545,000
Top 5 Reasons You Will Love This Home: 1) Flawless five-bedroom, six-bathroom detached home featuring custom high-end upgrades and finishes throughout 2) Open-concept kitchen and a main-living area, boasting a butler's pantry and leading into the formal dining room, providing the perfect space for entertaining and large gatherings 3) Finished walk-up basement with a large recreation room featuring an exercise area and a games area, and a built-in Finnish cedar sauna 4) Beautifully kept home hosting five spacious bedrooms all with access to an ensuite, perfect for a growing family 5) Situated on a large pool-sized lot with the added benefit of no backing neighbours and beautiful views of the forest. 5,032 fin.sq.ft. Age 6. Visit our website for more detailed information. (id:28392)
Property Details
|
MLS® Number
|
40465714 |
|
Property Type
|
Single Family |
|
Amenities Near By
|
Golf Nearby, Ski Area |
|
Community Features
|
Quiet Area |
|
Equipment Type
|
Water Heater |
|
Features
|
Paved Driveway, Gazebo |
|
Parking Space Total
|
6 |
|
Rental Equipment Type
|
Water Heater |
Building
|
Bathroom Total
|
6 |
|
Bedrooms Above Ground
|
5 |
|
Bedrooms Total
|
5 |
|
Appliances
|
Central Vacuum, Dishwasher, Dryer, Refrigerator, Sauna, Washer, Microwave Built-in, Gas Stove(s) |
|
Architectural Style
|
2 Level |
|
Basement Development
|
Finished |
|
Basement Type
|
Full (finished) |
|
Constructed Date
|
2017 |
|
Construction Style Attachment
|
Detached |
|
Cooling Type
|
Central Air Conditioning |
|
Exterior Finish
|
Brick |
|
Fireplace Fuel
|
Electric |
|
Fireplace Present
|
Yes |
|
Fireplace Total
|
2 |
|
Fireplace Type
|
Other - See Remarks |
|
Foundation Type
|
Poured Concrete |
|
Half Bath Total
|
1 |
|
Heating Fuel
|
Natural Gas |
|
Heating Type
|
Forced Air |
|
Stories Total
|
2 |
|
Size Interior
|
3702 |
|
Type
|
House |
|
Utility Water
|
Municipal Water |
Parking
Land
|
Acreage
|
No |
|
Fence Type
|
Fence |
|
Land Amenities
|
Golf Nearby, Ski Area |
|
Sewer
|
Municipal Sewage System |
|
Size Depth
|
147 Ft |
|
Size Frontage
|
62 Ft |
|
Size Total Text
|
Under 1/2 Acre |
|
Zoning Description
|
R1-48b |
Rooms
| Level |
Type |
Length |
Width |
Dimensions |
|
Second Level |
4pc Bathroom |
|
|
Measurements not available |
|
Second Level |
Bedroom |
|
|
14'7'' x 12'1'' |
|
Second Level |
Bedroom |
|
|
15'8'' x 11'10'' |
|
Second Level |
4pc Bathroom |
|
|
Measurements not available |
|
Second Level |
Bedroom |
|
|
13'0'' x 12'9'' |
|
Second Level |
4pc Bathroom |
|
|
Measurements not available |
|
Second Level |
Bedroom |
|
|
17'5'' x 11'10'' |
|
Second Level |
Full Bathroom |
|
|
Measurements not available |
|
Second Level |
Primary Bedroom |
|
|
20'1'' x 14'7'' |
|
Basement |
3pc Bathroom |
|
|
Measurements not available |
|
Basement |
Sauna |
|
|
7'6'' x 6'1'' |
|
Basement |
Recreation Room |
|
|
40'3'' x 18'9'' |
|
Main Level |
Laundry Room |
|
|
11'9'' x 8'8'' |
|
Main Level |
2pc Bathroom |
|
|
Measurements not available |
|
Main Level |
Den |
|
|
12'2'' x 11'1'' |
|
Main Level |
Office |
|
|
10'9'' x 8'11'' |
|
Main Level |
Living Room |
|
|
18'0'' x 15'9'' |
|
Main Level |
Dining Room |
|
|
12'1'' x 12'1'' |
|
Main Level |
Eat In Kitchen |
|
|
20'3'' x 18'1'' |
https://www.realtor.ca/real-estate/25951214/81-trail-boulevard-springwater










































