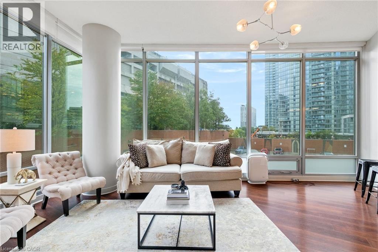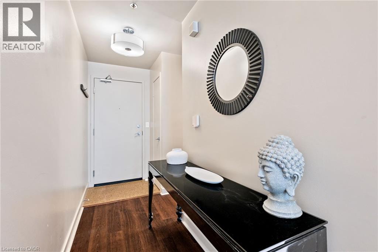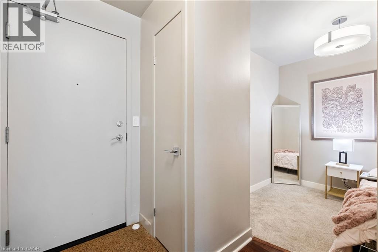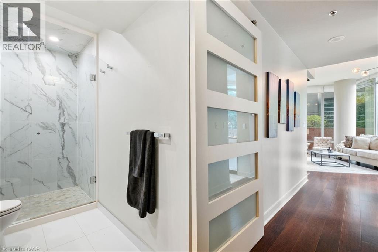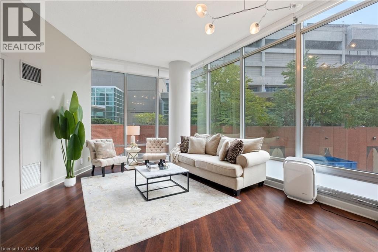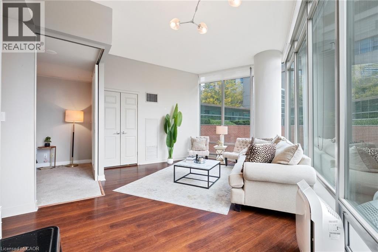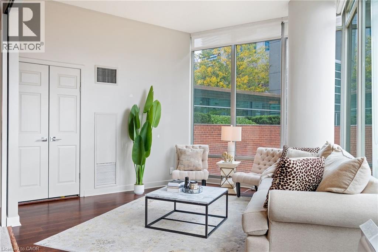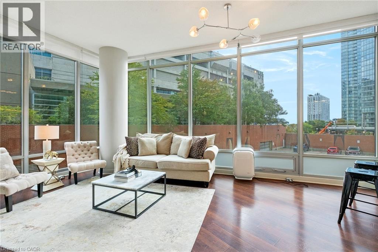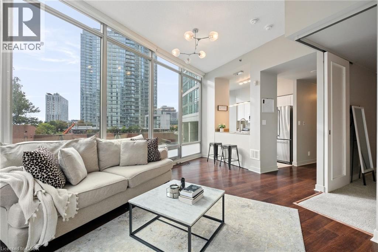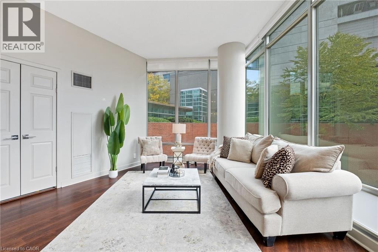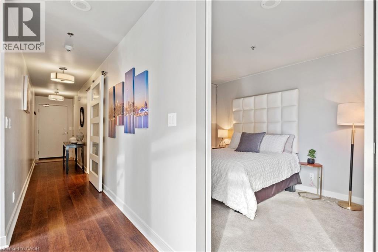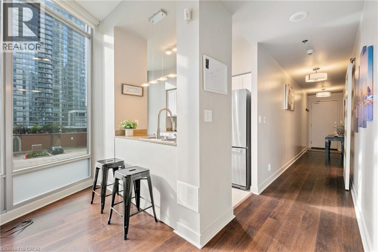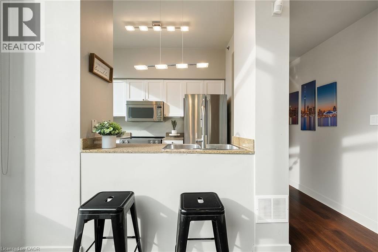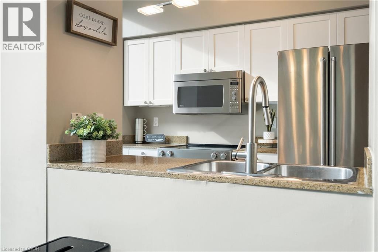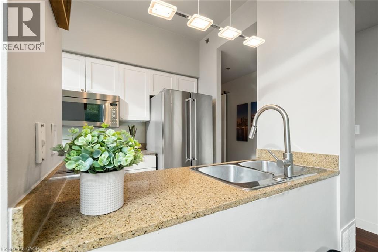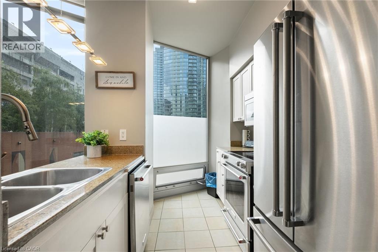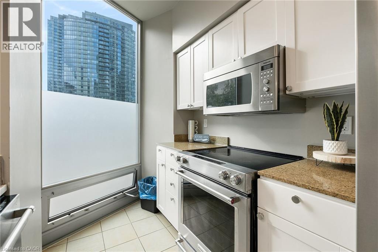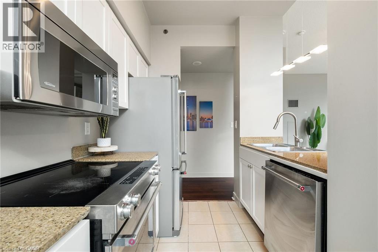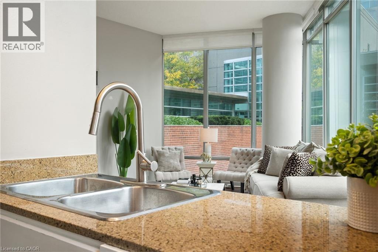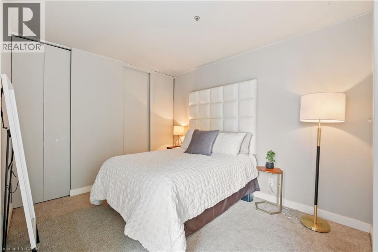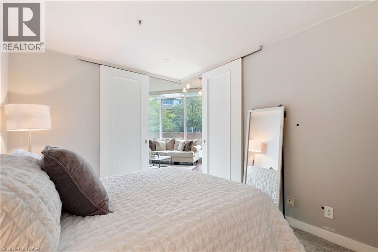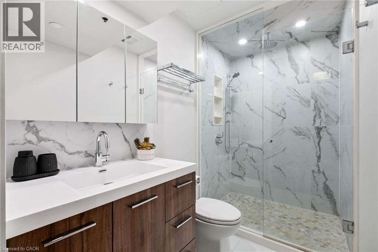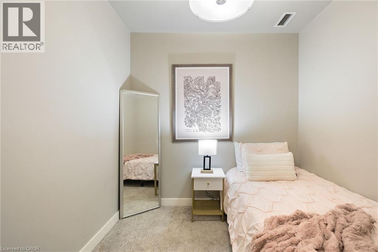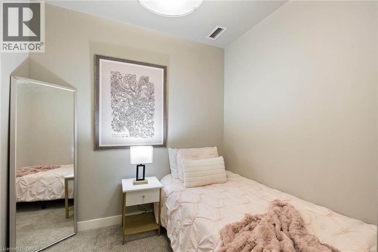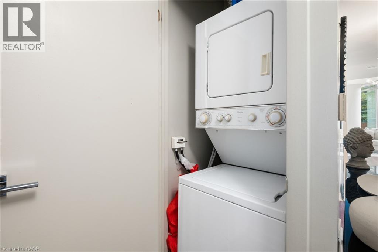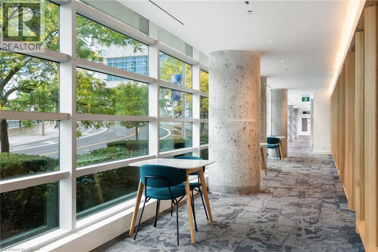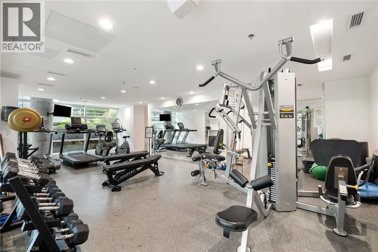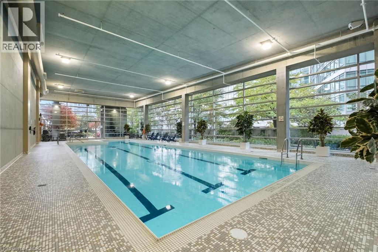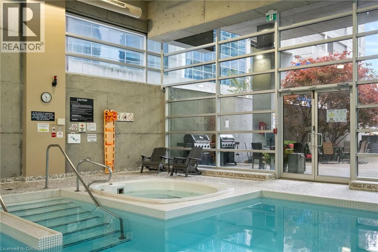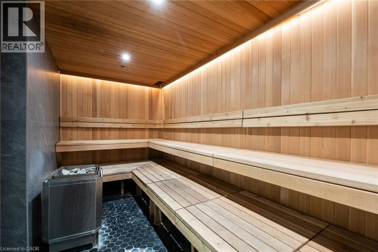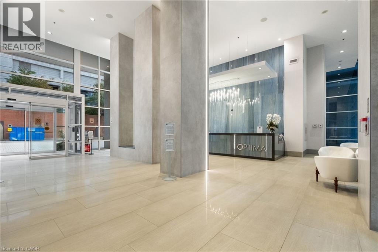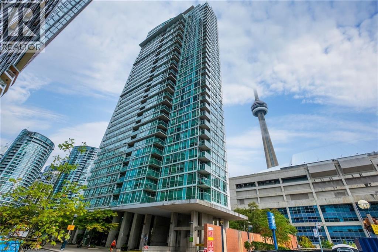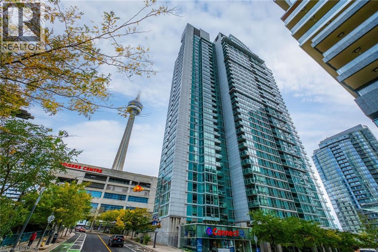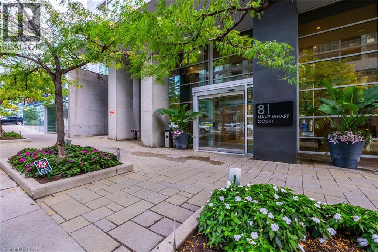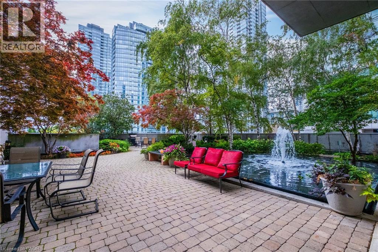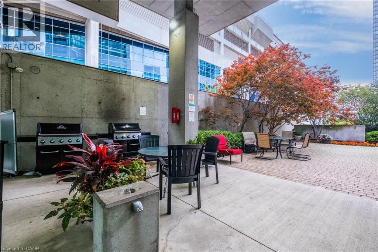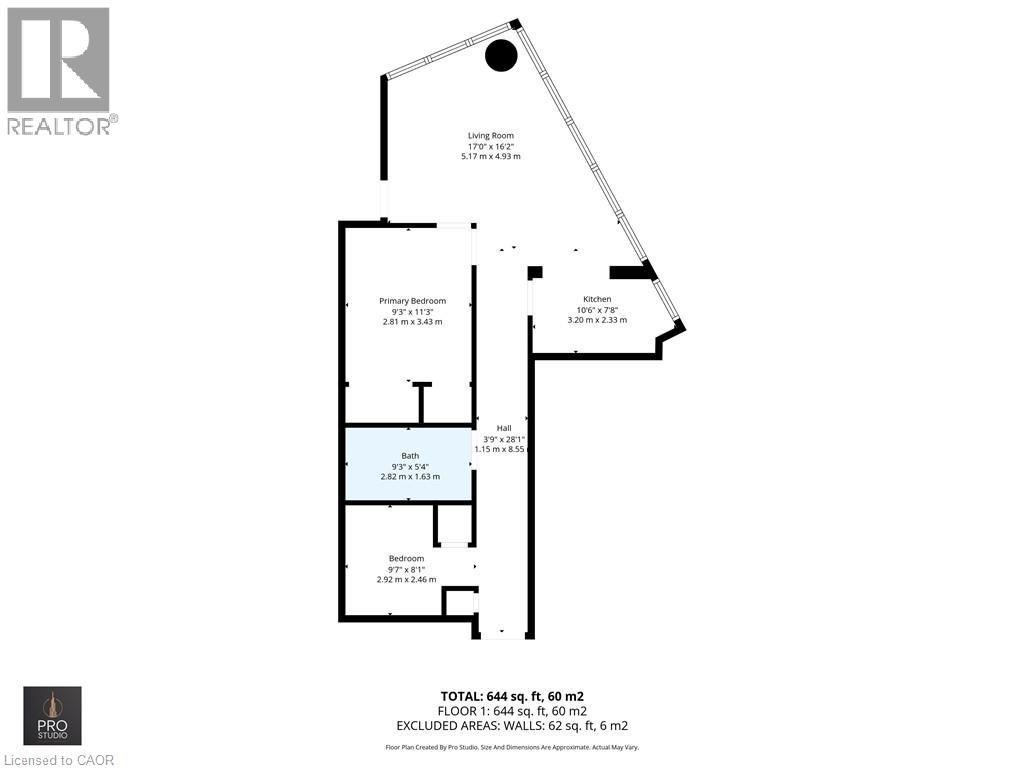81 Navy Wharf Court Unit# 201 Toronto, Ontario M5V 3S2
Interested?
Contact us for more information
$500,000Maintenance, Insurance, Electricity, Landscaping, Water
$759 Monthly
Maintenance, Insurance, Electricity, Landscaping, Water
$759 MonthlyDowntown Living at its finest – spacious condo with spectacular CN Tower & city views! Discover modern urban living in this bright and beautifully maintained condo, perfectly located in Toronto’s vibrant Entertainment District—steps from Rogers Centre, The Well, CN Tower, and the lakefront. Featuring an open-concept layout with floor-to-ceiling windows, sleek kitchen with quartz countertops, and stainless steel appliances. This unit offers a large one bedroom + den or a home office and in-suite laundry. Residents benefit from exceptional amenities including a gym, indoor pool, hot tub, sauna, theatre room, party/meeting spaces, patio with BBQs, and 24-hour concierge. This unit come with a dedicated parking spot and a locker. Move-in ready and perfectly positioned near top restaurants, shopping, and transit—everything downtown living has to offer! (id:58919)
Property Details
| MLS® Number | 40777510 |
| Property Type | Single Family |
| Amenities Near By | Marina, Park, Public Transit, Shopping |
| Equipment Type | None |
| Parking Space Total | 1 |
| Rental Equipment Type | None |
| Storage Type | Locker |
Building
| Bathroom Total | 1 |
| Bedrooms Above Ground | 1 |
| Bedrooms Below Ground | 1 |
| Bedrooms Total | 2 |
| Amenities | Exercise Centre, Guest Suite, Party Room |
| Appliances | Dishwasher, Dryer, Microwave, Refrigerator, Stove, Washer, Garage Door Opener |
| Basement Type | None |
| Construction Style Attachment | Attached |
| Cooling Type | Central Air Conditioning |
| Exterior Finish | Concrete |
| Heating Type | Forced Air |
| Stories Total | 1 |
| Size Interior | 644 Sqft |
| Type | Apartment |
| Utility Water | Municipal Water |
Parking
| Underground | |
| None |
Land
| Access Type | Water Access, Highway Access, Highway Nearby, Rail Access |
| Acreage | No |
| Land Amenities | Marina, Park, Public Transit, Shopping |
| Sewer | Municipal Sewage System |
| Size Total Text | Unknown |
| Zoning Description | R1 |
Rooms
| Level | Type | Length | Width | Dimensions |
|---|---|---|---|---|
| Lower Level | Bedroom | 9'7'' x 8'1'' | ||
| Main Level | 3pc Bathroom | 9'3'' x 5'4'' | ||
| Main Level | Foyer | 3'9'' x 28'1'' | ||
| Main Level | Primary Bedroom | 11'3'' x 9'3'' | ||
| Main Level | Kitchen | 10'6'' x 7'8'' | ||
| Main Level | Living Room | 17'0'' x 16'2'' |
https://www.realtor.ca/real-estate/28991108/81-navy-wharf-court-unit-201-toronto

