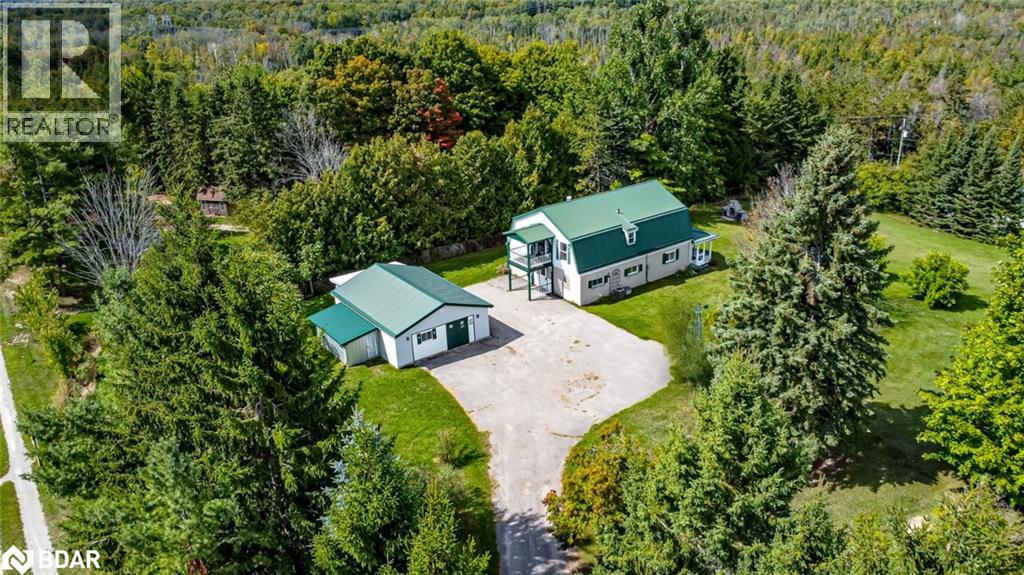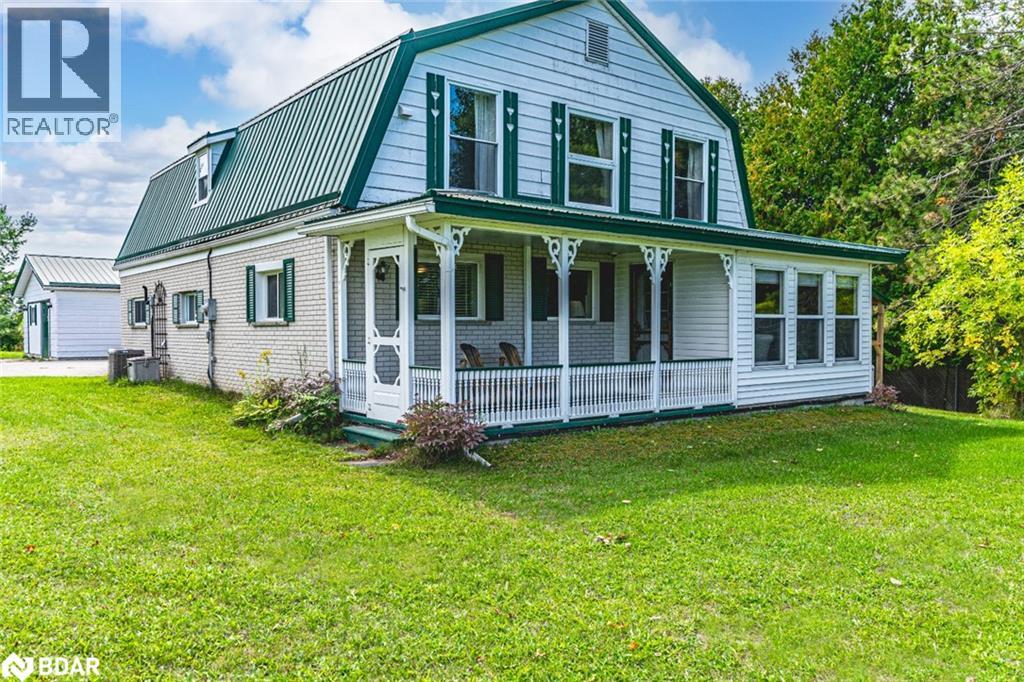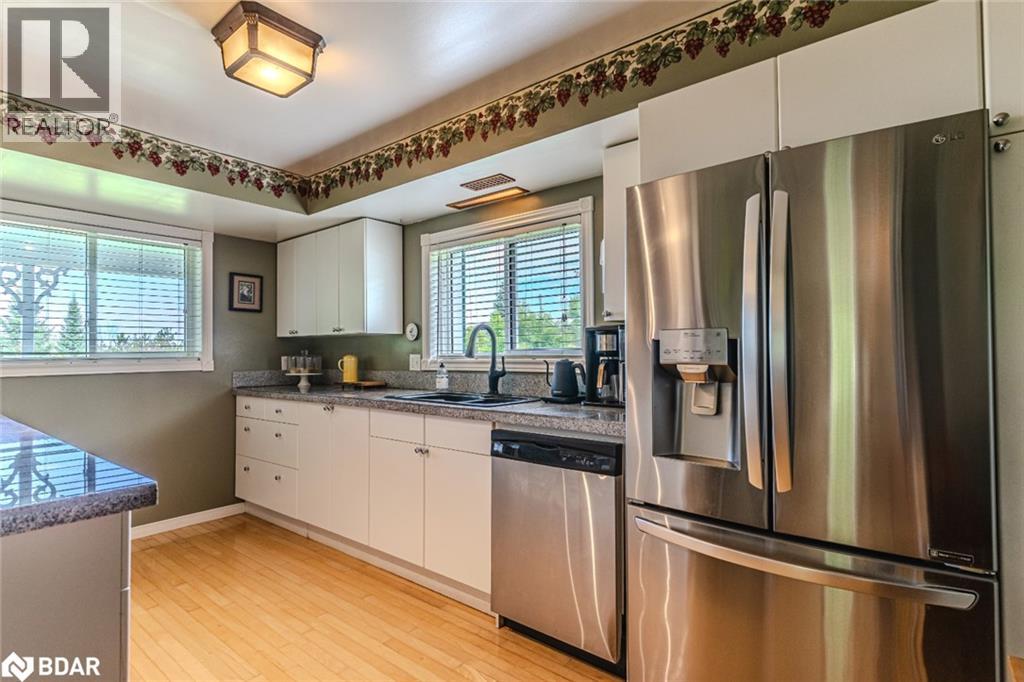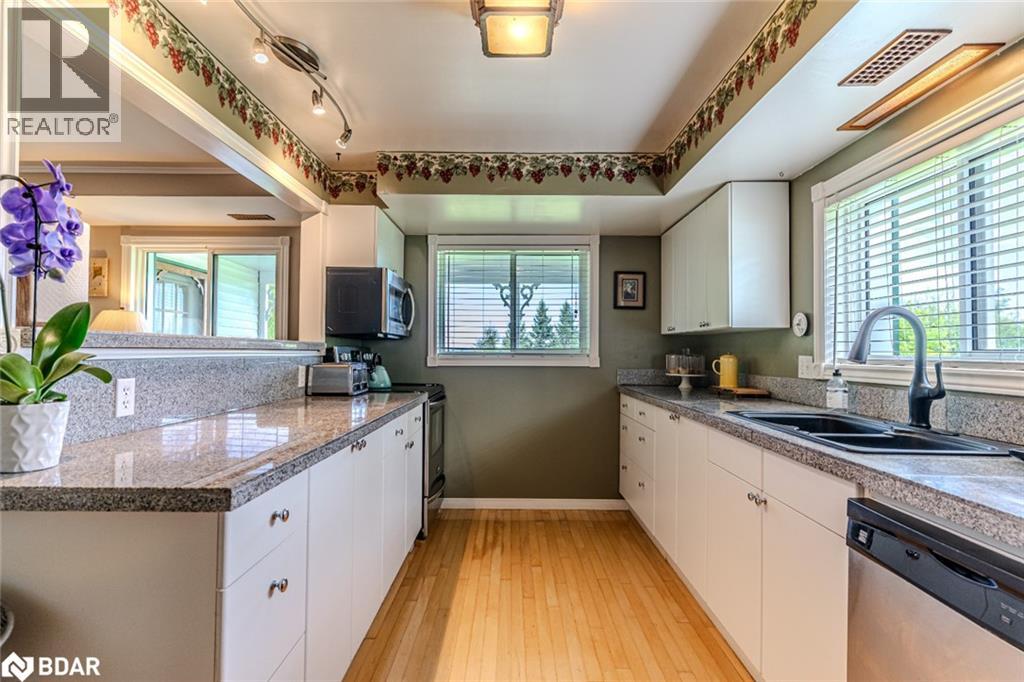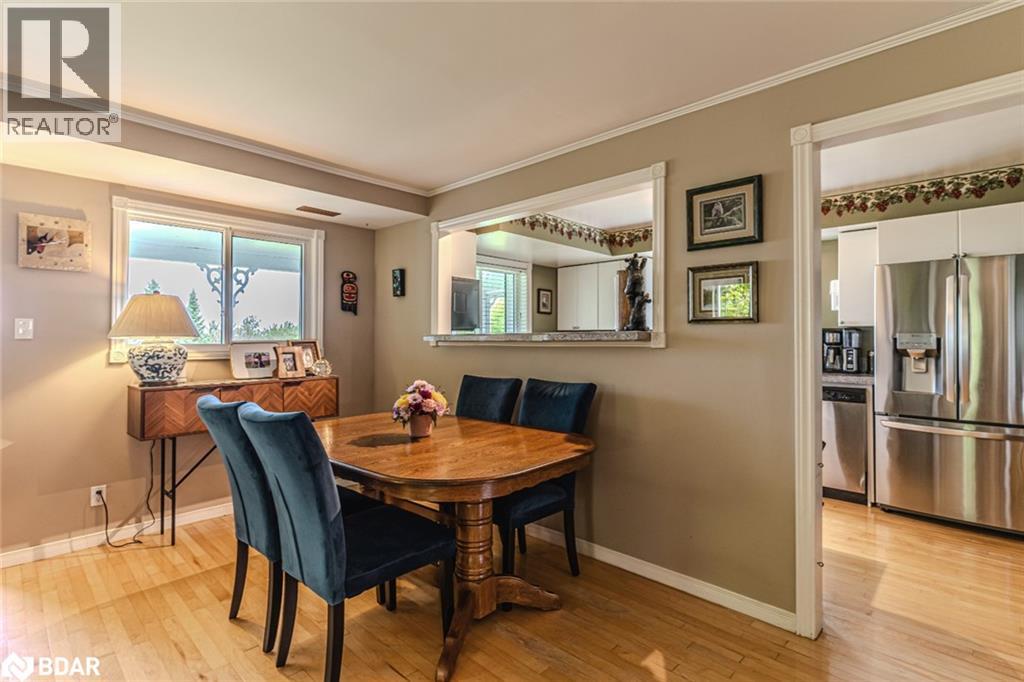3 Bedroom
2 Bathroom
2178 sqft
2 Level
Fireplace
Central Air Conditioning
Baseboard Heaters, Forced Air
Acreage
$1,249,000
A WELL-LOVED HOME WHERE HAPPY MEMORIES, NEIGHBOURLY WARMTH, & NATURAL BEAUTY THRIVE - SMALL-TOWN CHARM MEETS MODERN COMFORT ON A PEACEFUL 1.25 ACRES! Welcome to a truly well-loved home that radiates warmth and pride of ownership, set on a peaceful 1.25-acre retreat surrounded by mature trees, rolling farmland views, and the soothing sounds of nature. Nestled within a welcoming small-town community where neighbours stop to say hello, you will also enjoy the convenience of being just 10 minutes from Barrie’s amenities, with country roads leading to local farmers markets and seasonal flower stands. From golf courses to Snow Valley Ski Resort and the shores of Kempenfelt Bay, outdoor recreation is always close by, with the Tiffin Conservation Area just across the road featuring trails, wildlife, and year-round natural beauty. The expansive driveway provides abundant parking, while two storage sheds and a detached garage/workshop - insulated, heated, and powered - offer space for every project or hobby. Inside, a sun-filled open layout unites the living, dining, and kitchen areas, showcasing picturesque forest views and a walkout to a covered porch, perfect for relaxing outdoors. Three adaptable rooms on the main level offer flexible space for a home office, library, or media lounge, while the upper level features three spacious bedrooms, including a primary retreat with a private balcony, walk-in closet, and cozy electric fireplace. An upper family room, convenient laundry, and plenty of storage add to the functionality, while full 4-piece baths on both levels ensure everyday comfort. Thoughtfully maintained and filled with happy memories, this inviting property also comes equipped with a 13kw Generac generator, central air, and forced air propane heating. This is more than a house - it’s a place where lifestyle, community, and cherished moments come together to create a one-of-a-kind #HomeToStay. (id:58919)
Property Details
|
MLS® Number
|
40769201 |
|
Property Type
|
Single Family |
|
Amenities Near By
|
Golf Nearby |
|
Equipment Type
|
Propane Tank, Water Heater |
|
Features
|
Conservation/green Belt, Country Residential |
|
Parking Space Total
|
12 |
|
Rental Equipment Type
|
Propane Tank, Water Heater |
|
Structure
|
Workshop, Shed |
Building
|
Bathroom Total
|
2 |
|
Bedrooms Above Ground
|
3 |
|
Bedrooms Total
|
3 |
|
Appliances
|
Dishwasher, Dryer, Freezer, Refrigerator, Stove, Water Softener, Washer, Microwave Built-in, Window Coverings |
|
Architectural Style
|
2 Level |
|
Basement Type
|
None |
|
Constructed Date
|
1971 |
|
Construction Style Attachment
|
Detached |
|
Cooling Type
|
Central Air Conditioning |
|
Exterior Finish
|
Brick, Vinyl Siding |
|
Fireplace Fuel
|
Electric |
|
Fireplace Present
|
Yes |
|
Fireplace Total
|
1 |
|
Fireplace Type
|
Other - See Remarks |
|
Heating Fuel
|
Electric, Propane |
|
Heating Type
|
Baseboard Heaters, Forced Air |
|
Stories Total
|
2 |
|
Size Interior
|
2178 Sqft |
|
Type
|
House |
|
Utility Water
|
Drilled Well |
Parking
Land
|
Acreage
|
Yes |
|
Fence Type
|
Fence |
|
Land Amenities
|
Golf Nearby |
|
Sewer
|
Septic System |
|
Size Depth
|
190 Ft |
|
Size Frontage
|
248 Ft |
|
Size Irregular
|
1.25 |
|
Size Total
|
1.25 Ac|1/2 - 1.99 Acres |
|
Size Total Text
|
1.25 Ac|1/2 - 1.99 Acres |
|
Zoning Description
|
Rural |
Rooms
| Level |
Type |
Length |
Width |
Dimensions |
|
Second Level |
Family Room |
|
|
8'2'' x 19'2'' |
|
Second Level |
Primary Bedroom |
|
|
16'11'' x 12'8'' |
|
Second Level |
Bedroom |
|
|
8'3'' x 16'10'' |
|
Second Level |
Bedroom |
|
|
8'4'' x 13'6'' |
|
Second Level |
Laundry Room |
|
|
7'4'' x 11'6'' |
|
Second Level |
4pc Bathroom |
|
|
Measurements not available |
|
Main Level |
4pc Bathroom |
|
|
Measurements not available |
|
Main Level |
Bonus Room |
|
|
9'4'' x 11'2'' |
|
Main Level |
Office |
|
|
9'3'' x 10'8'' |
|
Main Level |
Office |
|
|
9'6'' x 12'3'' |
|
Main Level |
Living Room |
|
|
11'5'' x 15'4'' |
|
Main Level |
Dining Room |
|
|
12'5'' x 7'10'' |
|
Main Level |
Breakfast |
|
|
7'5'' x 15'4'' |
|
Main Level |
Kitchen |
|
|
8'9'' x 15'2'' |
|
Main Level |
Foyer |
|
|
8'1'' x 4'7'' |
https://www.realtor.ca/real-estate/28864563/8064-9th-line-thornton

