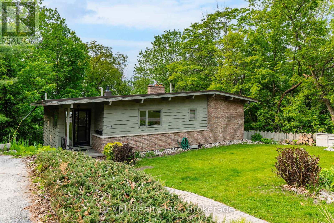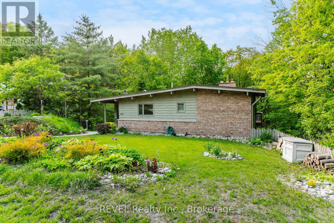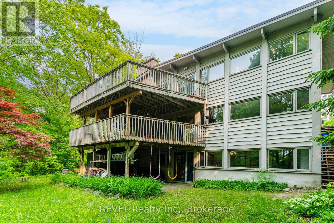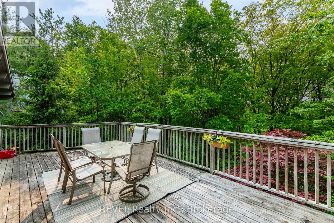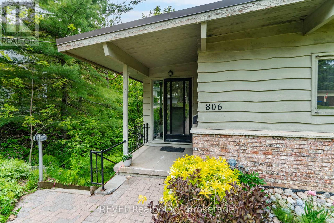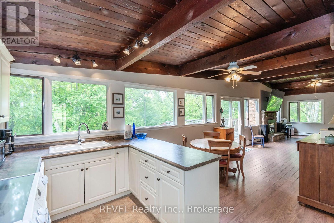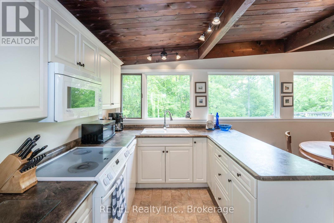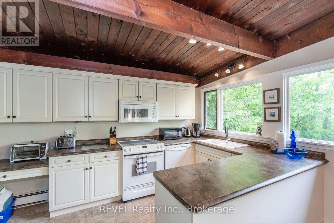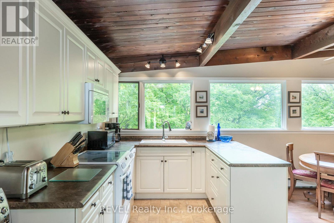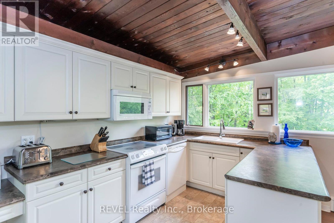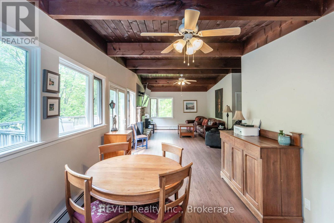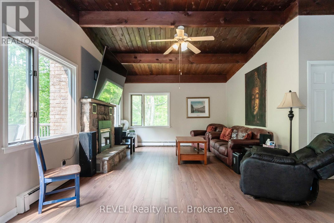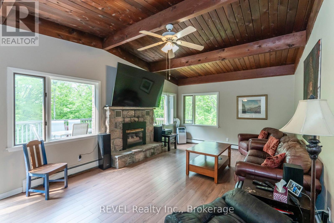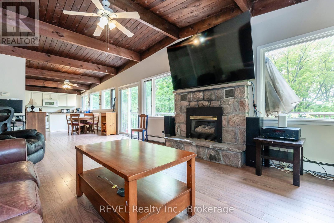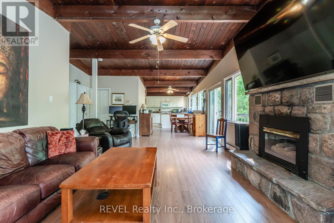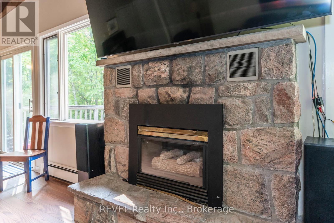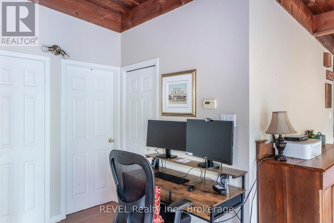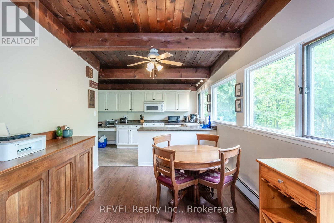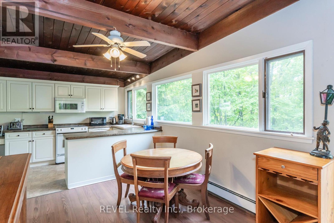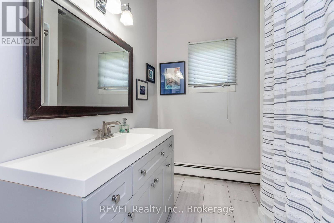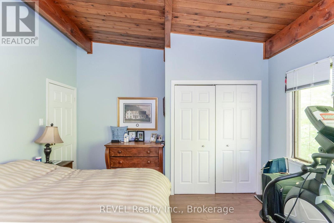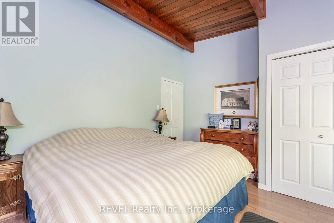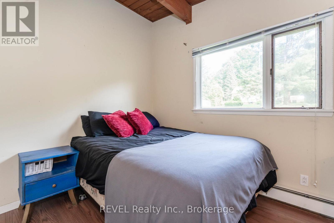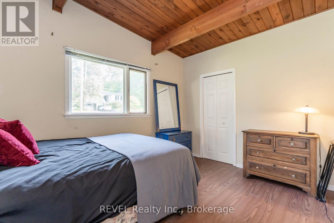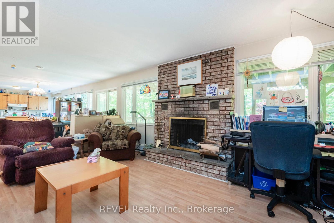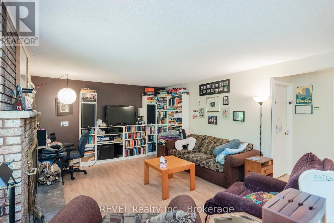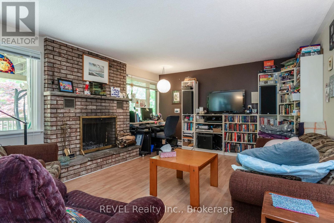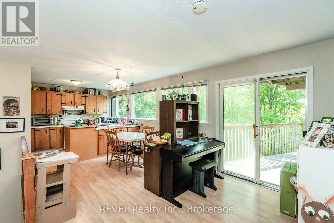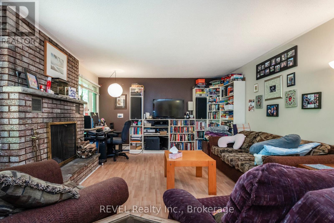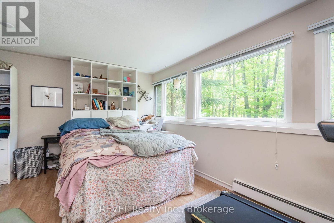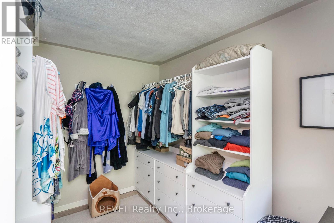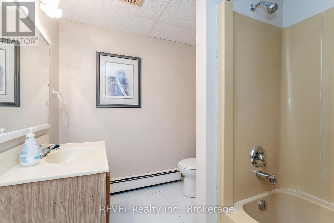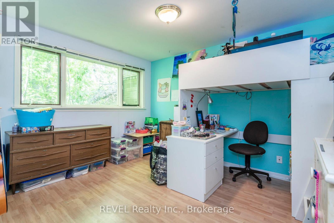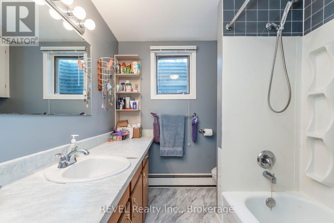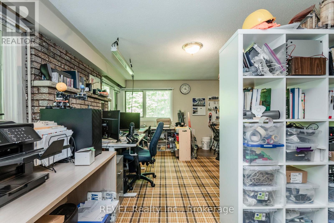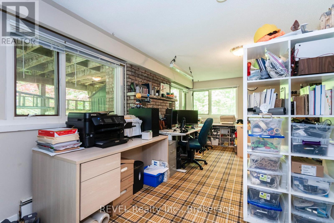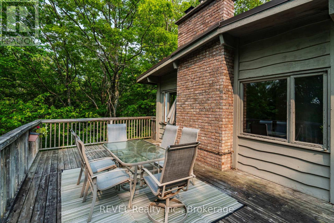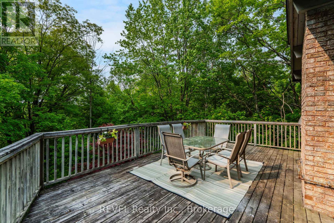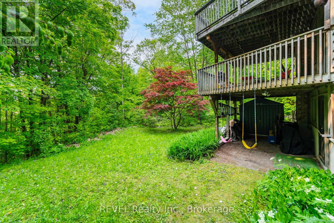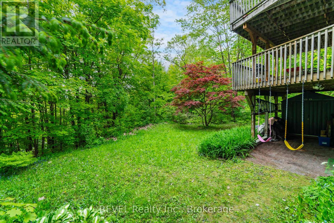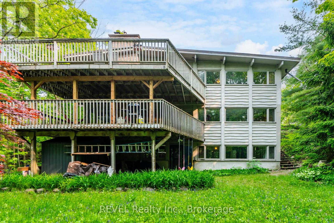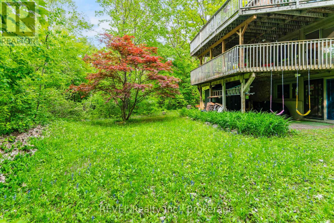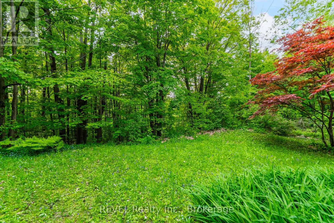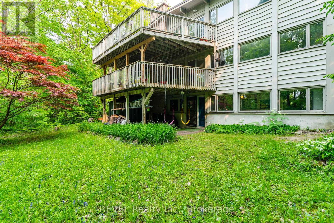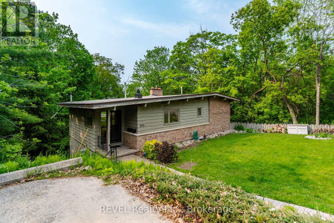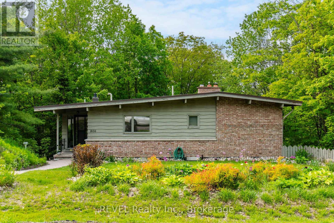806 Victoria Street Midland, Ontario L4R 1B6
Interested?
Contact us for more information
$699,000
West end forest retreat! Welcome to an exceptional, nearly 3100 sqft. gem nestled in the heart of the desirable west end of Midland. Backing onto plenty of greenery and forest-like setting, this unique property offers the perfect blend of privacy, space and nature, almost like living in a luxurious treehouse! Thoughtfully designed with two separate units, this property features two full kitchens, five spacious bedrooms and three full bathrooms - making it ideal for multi generational living, rental income or a flexible work from home set up. Cozy up to one of two fireplaces in the colder months or enjoy warm summer evenings on two expansive decks that overlook the tranquil, wooded backdrop. Whether you're sipping coffee amongst the treetops or hosting gatherings in your open concept living spaces, 806 Victoria St provides the perfect balance of comfort and charm in one the areas most coveted neighbourhoods. (id:58919)
Open House
This property has open houses!
10:00 am
Ends at:11:30 am
Property Details
| MLS® Number | S12209376 |
| Property Type | Multi-family |
| Community Name | Midland |
| Amenities Near By | Beach, Golf Nearby, Hospital |
| Parking Space Total | 4 |
| Structure | Deck, Patio(s) |
Building
| Bathroom Total | 3 |
| Bedrooms Above Ground | 5 |
| Bedrooms Total | 5 |
| Age | 51 To 99 Years |
| Appliances | Dishwasher, Dryer, Stove, Washer, Refrigerator |
| Architectural Style | Bungalow |
| Basement Development | Finished |
| Basement Features | Apartment In Basement, Walk Out |
| Basement Type | N/a (finished) |
| Exterior Finish | Brick |
| Fireplace Present | Yes |
| Fireplace Total | 2 |
| Foundation Type | Concrete |
| Heating Fuel | Electric |
| Heating Type | Radiant Heat |
| Stories Total | 1 |
| Size Interior | 3000 - 3500 Sqft |
| Type | Duplex |
| Utility Water | Municipal Water |
Parking
| No Garage |
Land
| Acreage | No |
| Land Amenities | Beach, Golf Nearby, Hospital |
| Sewer | Sanitary Sewer |
| Size Depth | 251 Ft |
| Size Frontage | 104 Ft ,9 In |
| Size Irregular | 104.8 X 251 Ft |
| Size Total Text | 104.8 X 251 Ft |
| Zoning Description | Rs2 |
Rooms
| Level | Type | Length | Width | Dimensions |
|---|---|---|---|---|
| Second Level | Bedroom 2 | 4.4 m | 2.78 m | 4.4 m x 2.78 m |
| Second Level | Laundry Room | 1.71 m | 2.5 m | 1.71 m x 2.5 m |
| Second Level | Kitchen | 2.61 m | 3.92 m | 2.61 m x 3.92 m |
| Second Level | Dining Room | 2.39 m | 3.21 m | 2.39 m x 3.21 m |
| Second Level | Family Room | 7.47 m | 5.32 m | 7.47 m x 5.32 m |
| Second Level | Bedroom | 3.9 m | 3.92 m | 3.9 m x 3.92 m |
| Third Level | Kitchen | 2.3 m | 6.57 m | 2.3 m x 6.57 m |
| Third Level | Dining Room | 2.99 m | 2.99 m | 2.99 m x 2.99 m |
| Third Level | Living Room | 7.16 m | 5.15 m | 7.16 m x 5.15 m |
| Third Level | Primary Bedroom | 3.9 m | 4.06 m | 3.9 m x 4.06 m |
| Third Level | Bedroom | 3.77 m | 2.95 m | 3.77 m x 2.95 m |
| Third Level | Laundry Room | 2.8 m | 2.06 m | 2.8 m x 2.06 m |
| Ground Level | Bedroom | 5.4 m | 3.21 m | 5.4 m x 3.21 m |
| Ground Level | Recreational, Games Room | 6.97 m | 4.07 m | 6.97 m x 4.07 m |
| Ground Level | Workshop | 5.23 m | 4.03 m | 5.23 m x 4.03 m |
https://www.realtor.ca/real-estate/28444317/806-victoria-street-midland-midland

