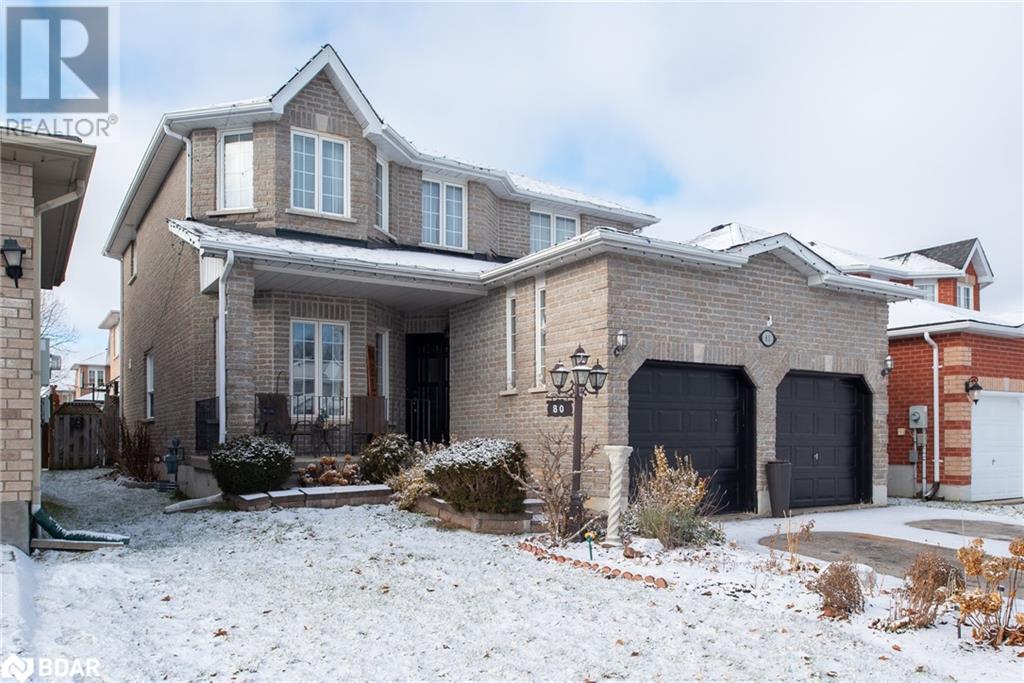4 Bedroom
3 Bathroom
2195
2 Level
Fireplace
Central Air Conditioning
Forced Air
$799,888
Don't Miss Your Chance To Make This Impeccably Maintained Two-Storey Home Yours, Nestled In One Of Barrie’s Welcoming Family-Friendly Neighborhoods. With Impressive 9-foot Ceilings And An Open-Concept Design, This Home Emanates A Sense Of Spaciousness And Warmth. Upstairs, You'll Find Four Generously Sized Bedrooms, Including A Master Suite With Its Own Full Ensuite Bathroom. Recent Upgrades To This Home Are Nothing Short Of Impressive. The Living And Dining Areas Have Been Enhanced With Gleaming Laminate Flooring, While The Kitchen Has Undergone A Complete Transformation, Featuring New Cabinets, A Pantry, Hood Fan, Lighting, Granite Tile Countertops, And A Glass Backsplash. The Bathrooms Have Also Been Tastefully Updated With Upgraded Faucets, Vanities, Fixtures, And Toilets. A Main-Floor Laundry Room Provides Easy Access To The Double Car Garage With Storage Loft. The Front And Back Yards Have Been Thoughtfully Landscaped, Featuring Mature Gardens And A Secure Fenced Yard. Additionally, A Storage Shed Offers Extra Space For Your Outdoor Essentials. Nestled In A Desirable Location, This Home Offers Effortless Access To All Of Barrie's Amenities. Schools Are Nearby, And You're Just Minutes From Shops And Essential Services, Making This The Ideal Place To Call Home. Don't Delay – Schedule Your Viewing Today! (id:28392)
Property Details
|
MLS® Number
|
40524222 |
|
Property Type
|
Single Family |
|
Amenities Near By
|
Golf Nearby, Park, Place Of Worship, Playground, Public Transit, Schools, Shopping, Ski Area |
|
Communication Type
|
High Speed Internet |
|
Community Features
|
Quiet Area, Community Centre, School Bus |
|
Equipment Type
|
Water Heater |
|
Features
|
Conservation/green Belt, Paved Driveway, Automatic Garage Door Opener |
|
Parking Space Total
|
4 |
|
Rental Equipment Type
|
Water Heater |
|
Structure
|
Shed, Porch |
Building
|
Bathroom Total
|
3 |
|
Bedrooms Above Ground
|
4 |
|
Bedrooms Total
|
4 |
|
Appliances
|
Central Vacuum - Roughed In, Dishwasher, Garage Door Opener |
|
Architectural Style
|
2 Level |
|
Basement Development
|
Unfinished |
|
Basement Type
|
Full (unfinished) |
|
Constructed Date
|
2003 |
|
Construction Style Attachment
|
Detached |
|
Cooling Type
|
Central Air Conditioning |
|
Exterior Finish
|
Brick |
|
Fire Protection
|
Smoke Detectors |
|
Fireplace Present
|
Yes |
|
Fireplace Total
|
1 |
|
Foundation Type
|
Poured Concrete |
|
Half Bath Total
|
1 |
|
Heating Fuel
|
Natural Gas |
|
Heating Type
|
Forced Air |
|
Stories Total
|
2 |
|
Size Interior
|
2195 |
|
Type
|
House |
|
Utility Water
|
Municipal Water |
Parking
Land
|
Acreage
|
No |
|
Fence Type
|
Fence |
|
Land Amenities
|
Golf Nearby, Park, Place Of Worship, Playground, Public Transit, Schools, Shopping, Ski Area |
|
Sewer
|
Municipal Sewage System |
|
Size Depth
|
110 Ft |
|
Size Frontage
|
43 Ft |
|
Size Total Text
|
Under 1/2 Acre |
|
Zoning Description
|
R3 |
Rooms
| Level |
Type |
Length |
Width |
Dimensions |
|
Second Level |
4pc Bathroom |
|
|
Measurements not available |
|
Second Level |
Bedroom |
|
|
12'6'' x 10'0'' |
|
Second Level |
Bedroom |
|
|
13'11'' x 10'0'' |
|
Second Level |
Bedroom |
|
|
12'0'' x 8'11'' |
|
Second Level |
4pc Bathroom |
|
|
Measurements not available |
|
Second Level |
Primary Bedroom |
|
|
16'11'' x 14'11'' |
|
Basement |
Cold Room |
|
|
Measurements not available |
|
Basement |
Other |
|
|
Measurements not available |
|
Main Level |
2pc Bathroom |
|
|
Measurements not available |
|
Main Level |
Laundry Room |
|
|
Measurements not available |
|
Main Level |
Breakfast |
|
|
12'6'' x 9'6'' |
|
Main Level |
Kitchen |
|
|
10'11'' x 9'6'' |
|
Main Level |
Family Room |
|
|
19'0'' x 10'0'' |
|
Main Level |
Dining Room |
|
|
11'5'' x 11'5'' |
|
Main Level |
Living Room |
|
|
13'11'' x 11'5'' |
Utilities
|
Cable
|
Available |
|
Electricity
|
Available |
|
Natural Gas
|
Available |
|
Telephone
|
Available |
https://www.realtor.ca/real-estate/26390925/80-wismer-avenue-barrie



































